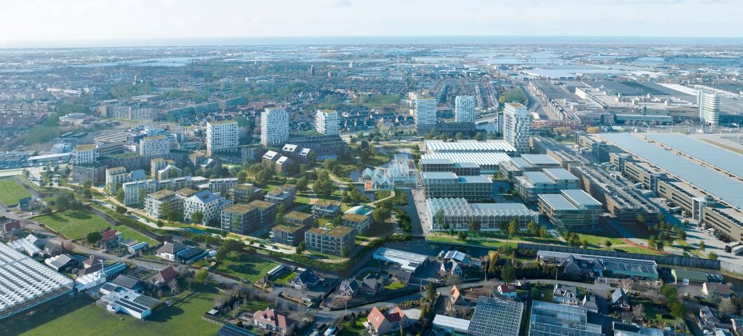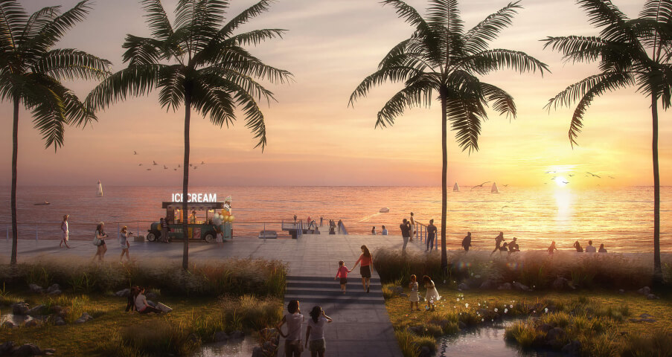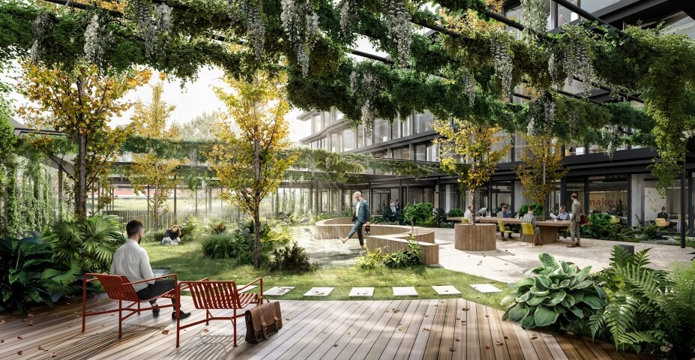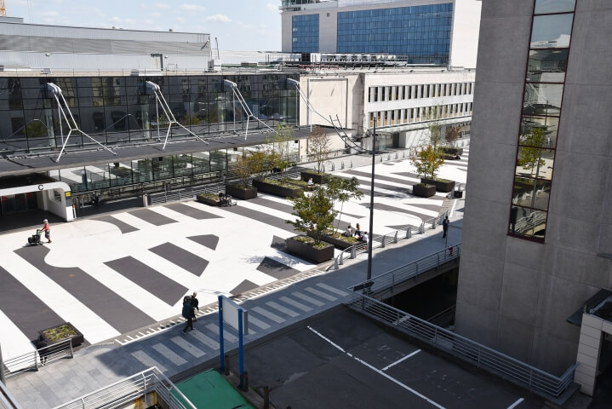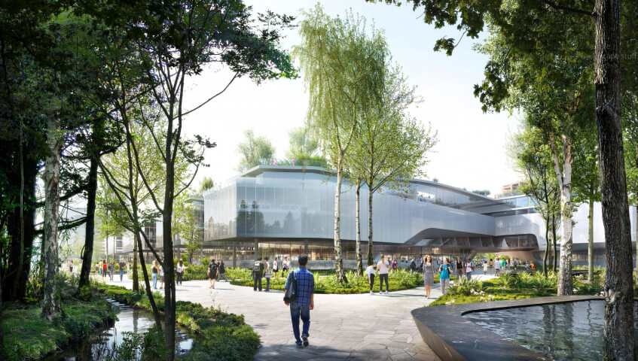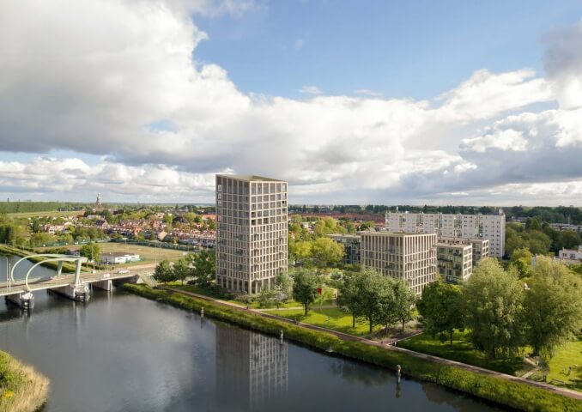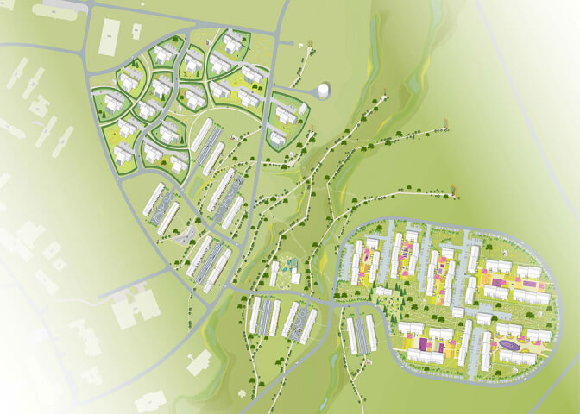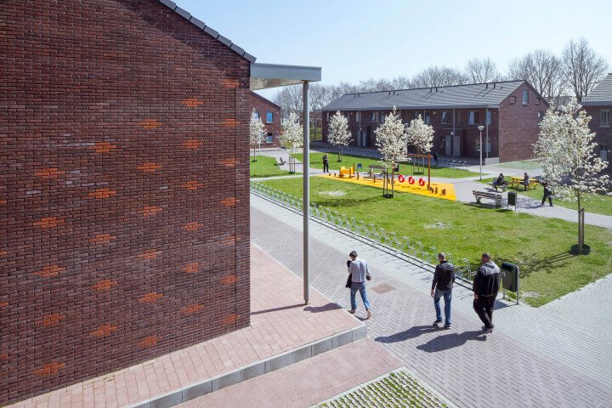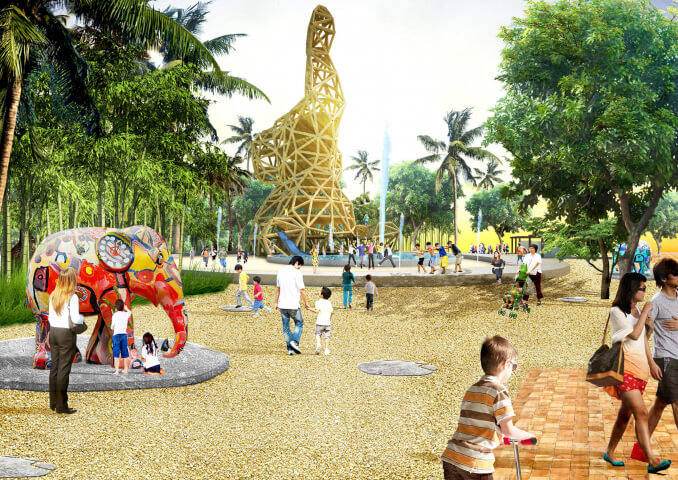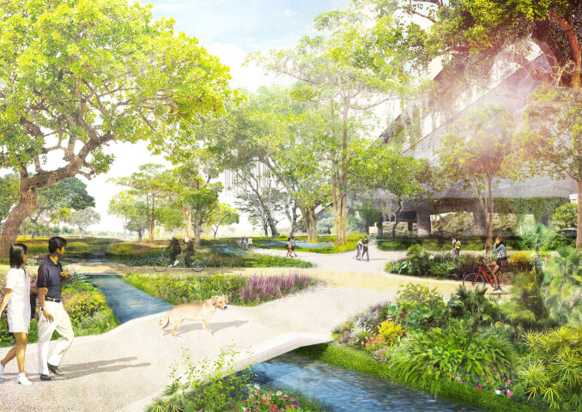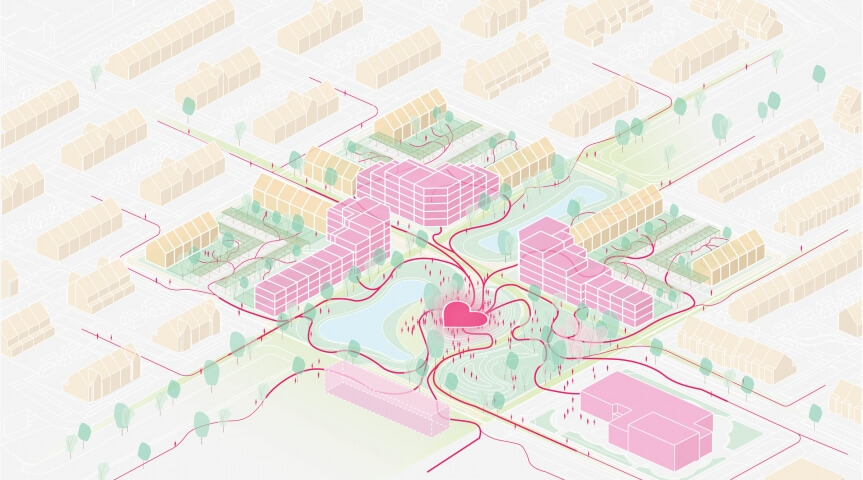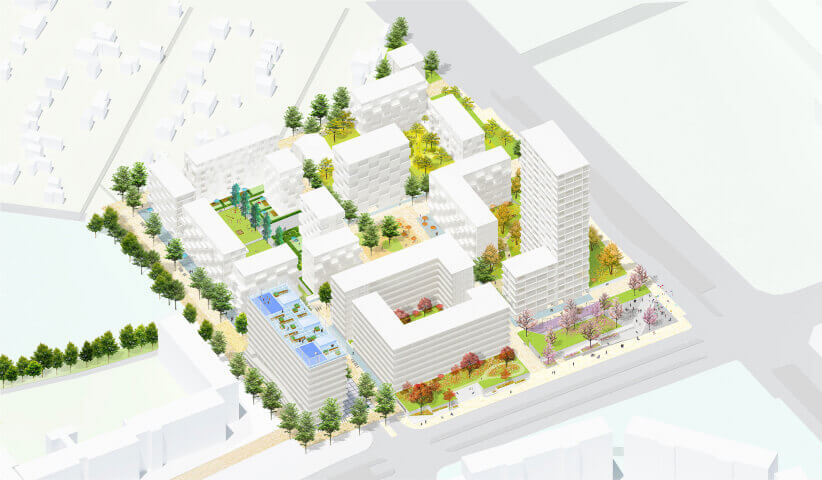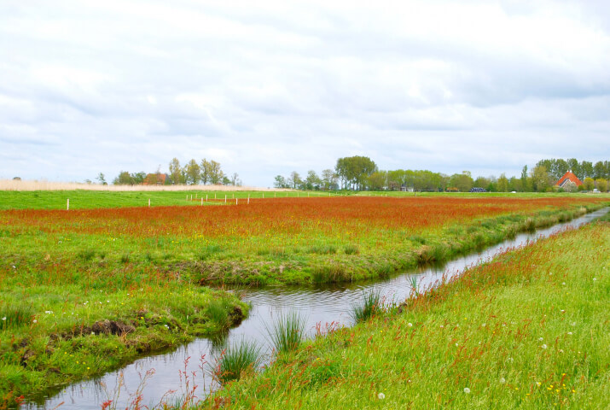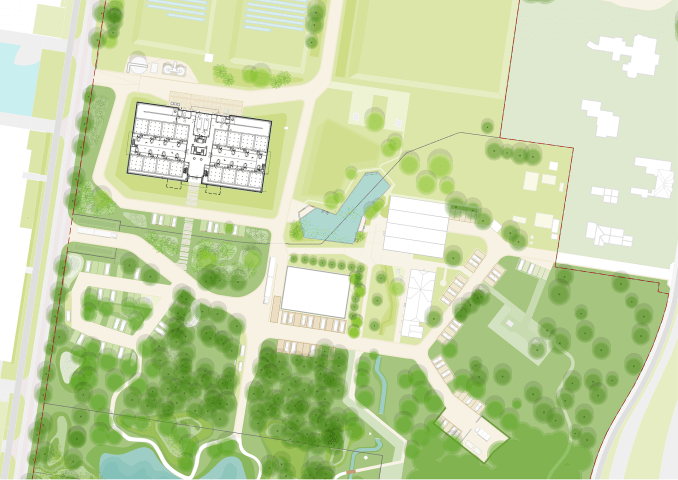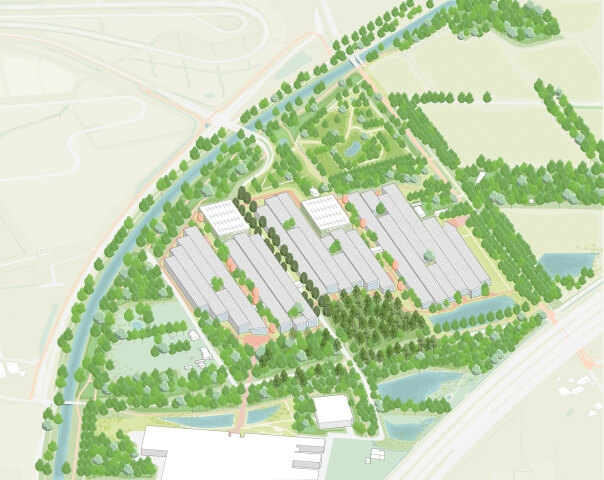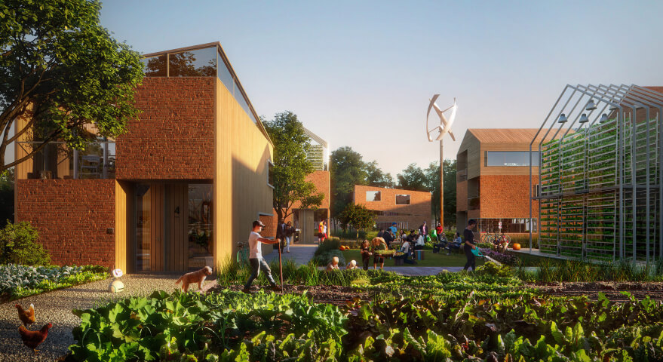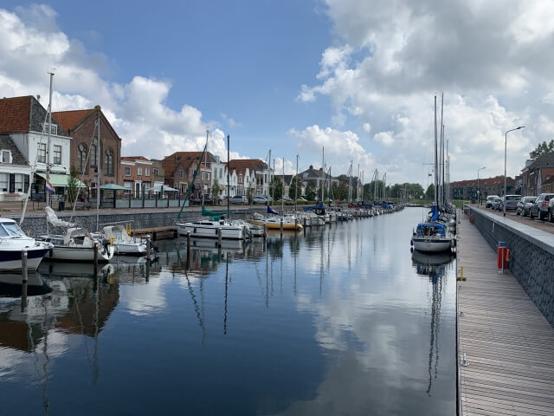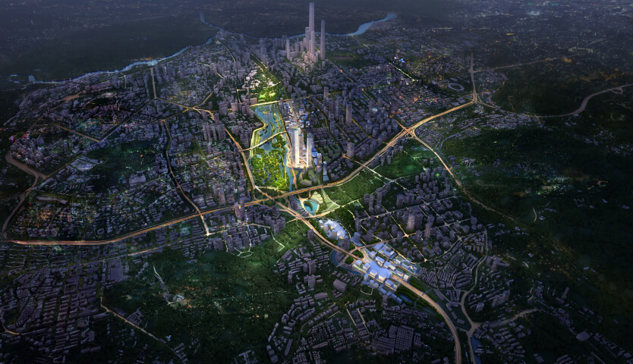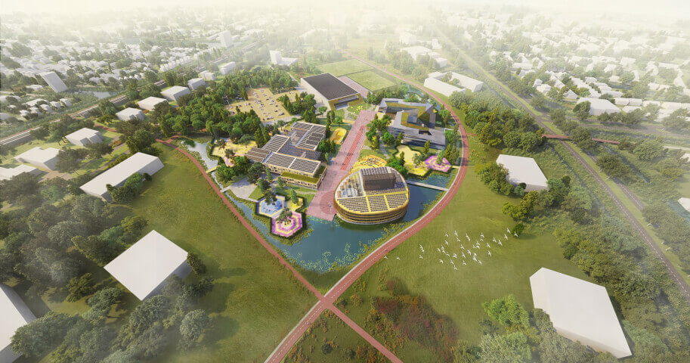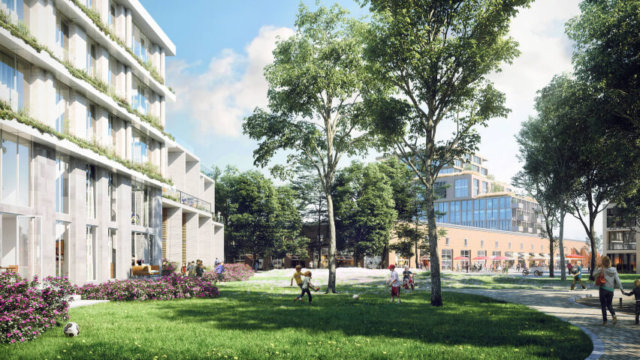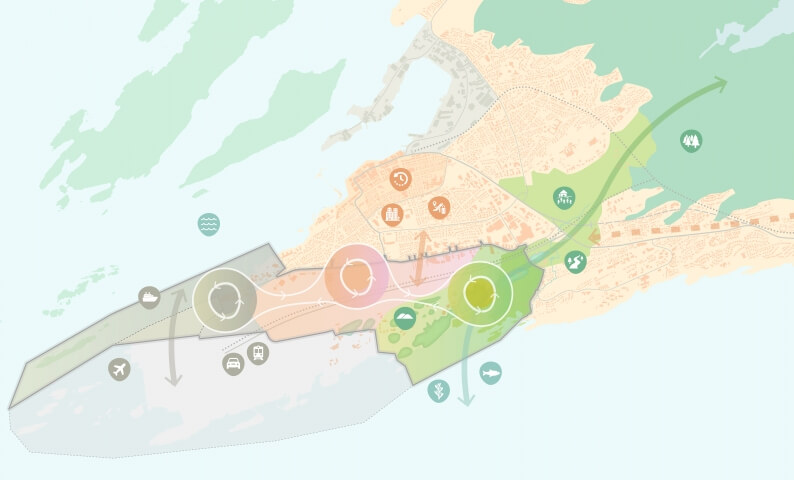Masterplan Flora Campus Westland
Vivid, green and blue
The Flora Campus is the central place in the municipality of Westland where knowledge and innovative greenhouse horticulture come together. The municipality investigates how the 23 ha area can be organized in such a way that it strengthens the position of international leader in greenhouse horticulture and at the same time contributes to feeding and greening the world. In addition, this development offers opportunities for the construction of high-quality public transport connections, residential functions and more greenery throughout the area.
Commissioned by the Municipality Westland Felixx developed the Masterplan Flora Campus in collaboration with and VANDENHOEK Masterplanners. The development of an easily accessible, mixed learn-work-residential area that focuses on horti-tech and health, embedded in a green, healthy and future-proof environment.
The Westland knows a long history of horticulture and traditionally has a fine-meshed interweaving landscape structure, horticulturists homes, greenhouse horticulture and residential areas. The Flora auction complex is an inseparable part of the collective memory, but due to its explosive growth, the area is now mainly dominated by logistical connections. The masterplan shows an area that is being designed and developed around a combination of a mobility hub connected to an extensive centrally located park as an identity-determining element.
Green living and working

The campus community provides space for innovative companies, education and science. In addition to the expansion of the Horti-business cluster, several residential building clusters will be added. The development of the area with 1250 varied homes meets a large local and regional housing need for various target groups. The public space of the entire campus will be designed in a high-quality and future-proof manner. The space between the various buildings of the residential-work clusters is arranged as an attractive collective garden. These gardens are partly located on the parking facilities and form an attractive and more private intermediate zone between the apartments and the Florapark. Limiting the paving in the district and the green layout ensure a pleasant local climate.

Well connected

The central entrance to the area is formed by the mobility cluster. The sustainable trend of low-traffic area developments, puts emphasis is on slow traffic – walking and cycling – in combination with high-quality public transport access by light rail and buses. By constructing HOV connections on the campus site, knowledge and talent from the surrounding regions The Hague, Delft and Rotterdam can easily travel back and forth and thus strengthen the region as a whole.
Flora park
slider
Flora park forms an important large-scale green area for Westland and creates new ecological, recreational green connections on a larger scale. Due to its central location on the campus, its size and diverse design, the park offers space for many different users and facilitates social interaction and meeting. With sports and play areas, space for small-scale events, meeting places of various sizes and places for rest. Not only people, but also flora and fauna take up space in the park. The park contributes to various agendas that together ensure a healthy living environment.
The central water feature in the park contributes to water storage, water retention and biodiversity on a larger scale. A long linear pedestrian promenade leads along the horti-tech clusters. Nature-friendly banks on the side of the building clusters contribute to the realization of a local nature network and green-blue connections with the environment. Due to its richness, the Flora Park will form a strong identity carrier for the development and create a sense of togetherness among local residents and other park users.

With the realization of a biodiverse, climate-adaptive, fine-meshed green-blue network, Flora Campus Westland has the potential to become Westlands green lung.
Year
2023
Location
Flora Campus Westland
Type
Masterplan, Infrastructure, Public Space
Client
Municipality Westland
Size
23 ha
Publications
Masterplan Gemeente Westland - compleet
Masterplan Municipality Westland - a bird's eye view
Masterplan Gemeente Westland in vogelvlucht
Team & partners
Michiel van Driessche
Deborah Lambert
Marnix Vink
Fieke Damen
Zacharoula Loizou
Delaram Ebrahiminia
Gemeente Westland
VANDENHOEK Masterplanners
Hism Architectural Vizualisation Studio


