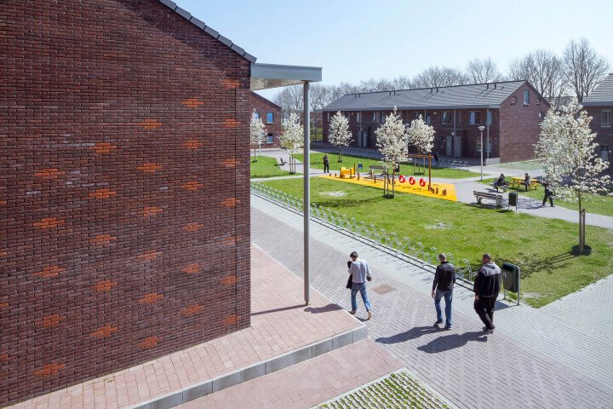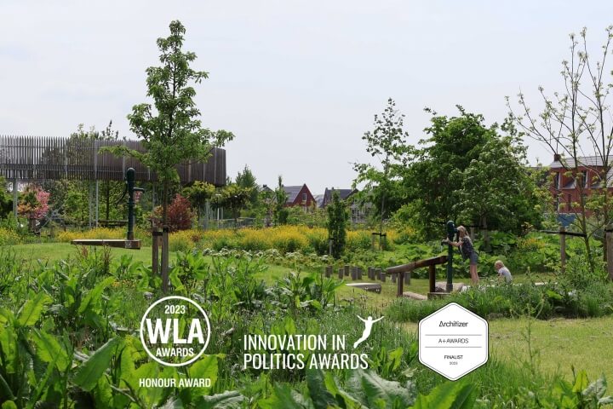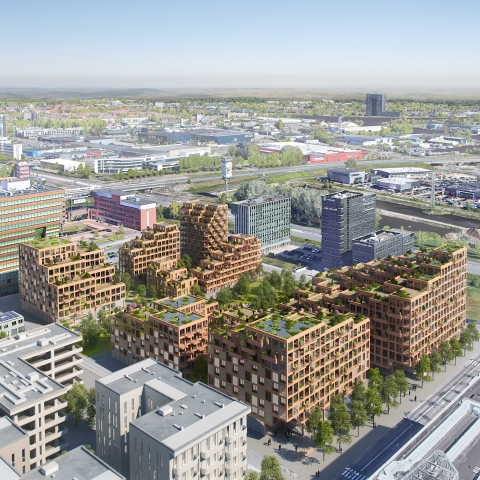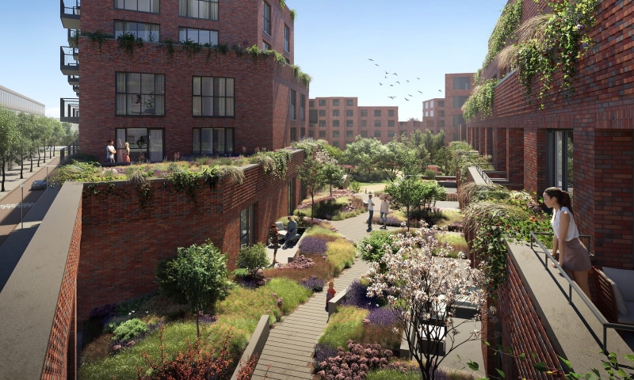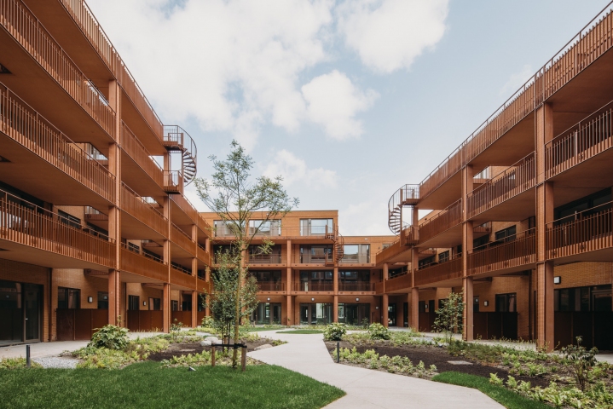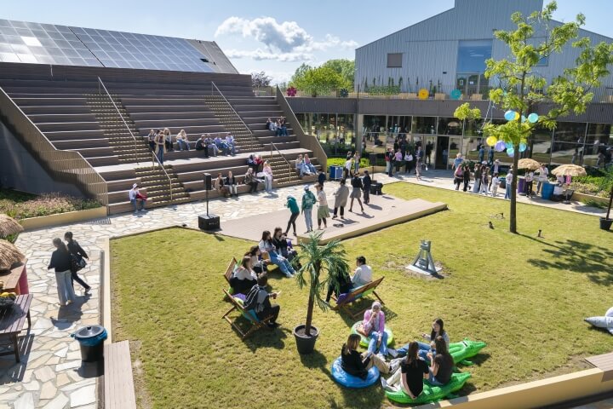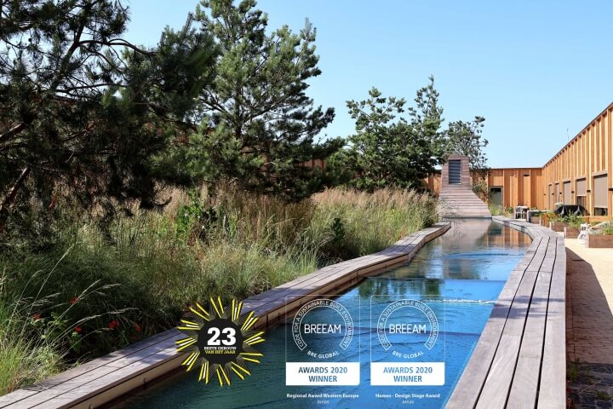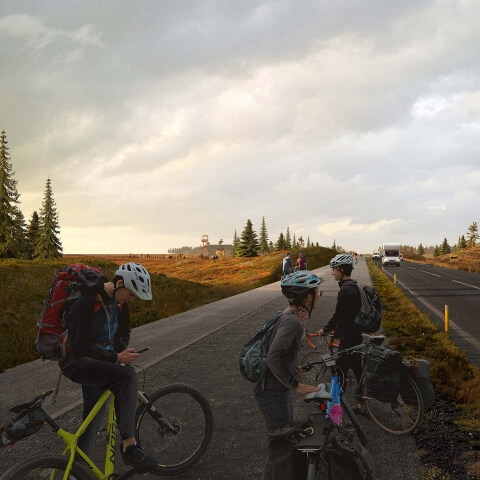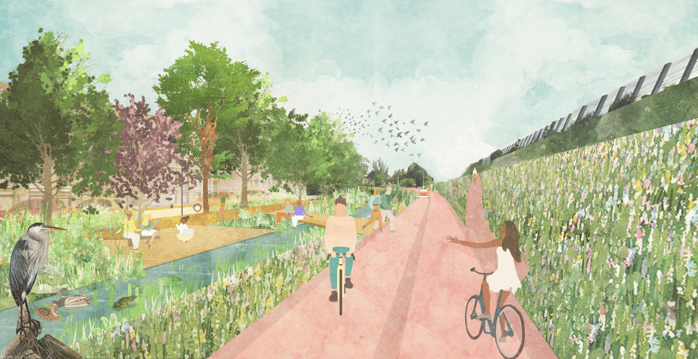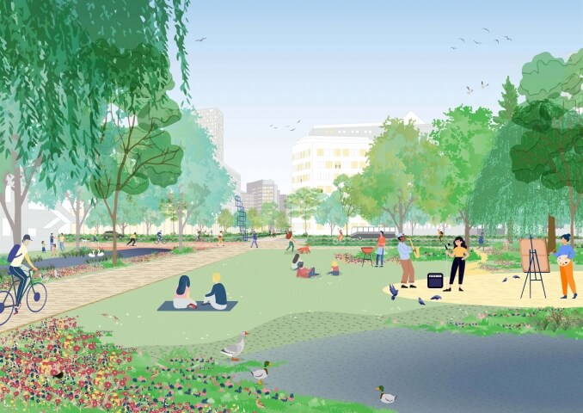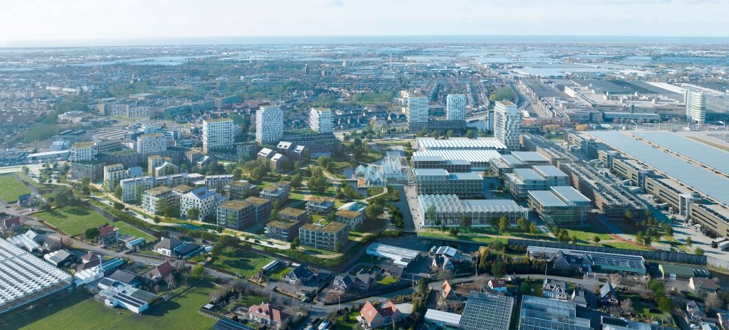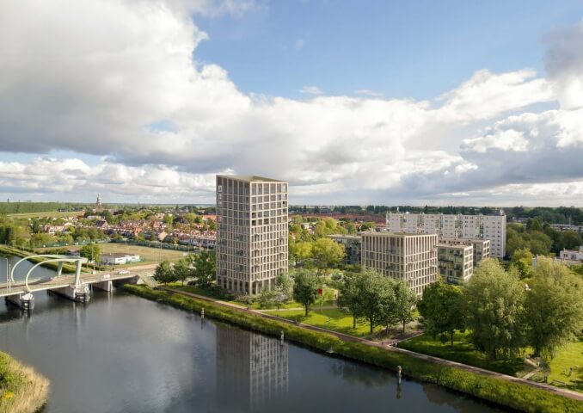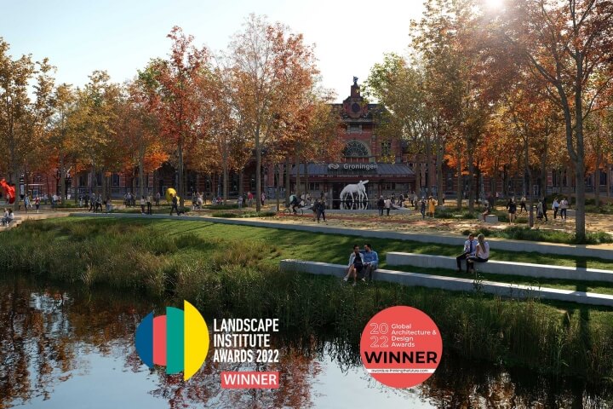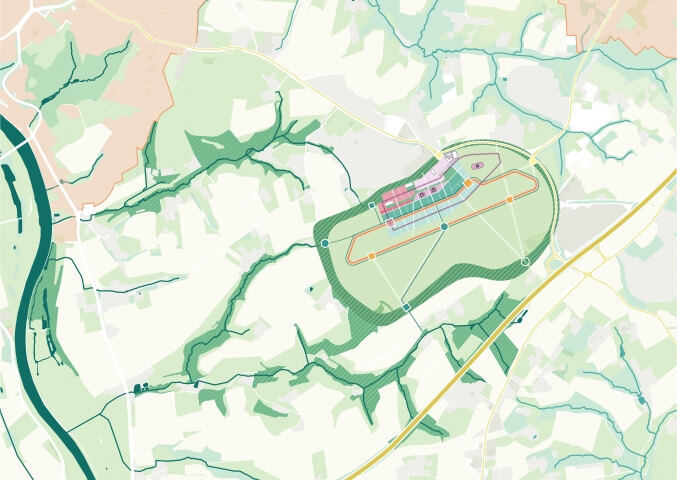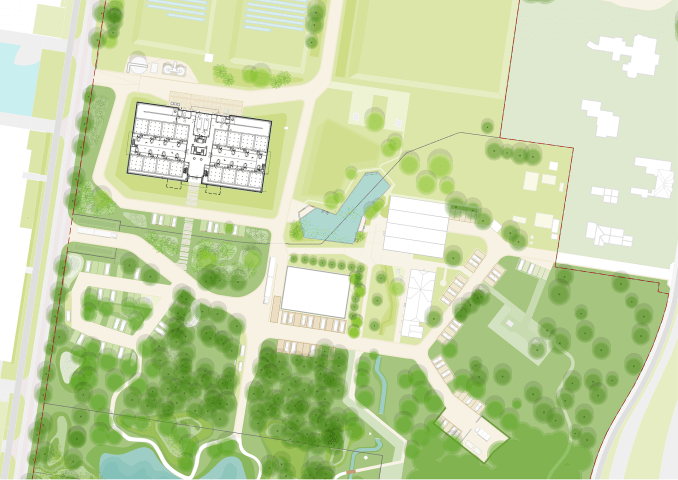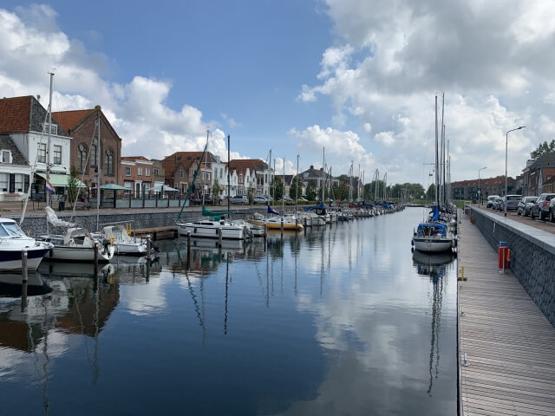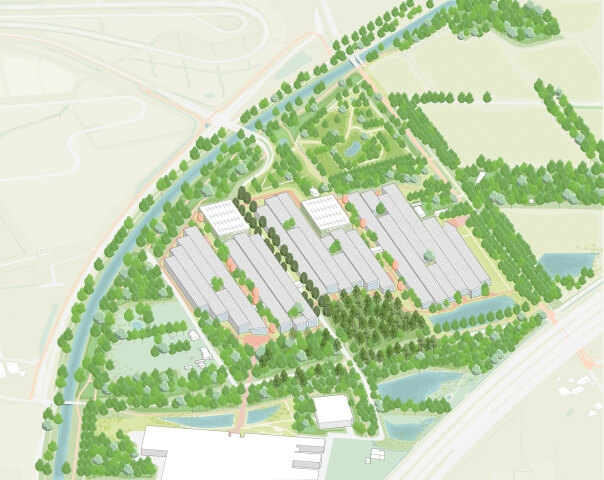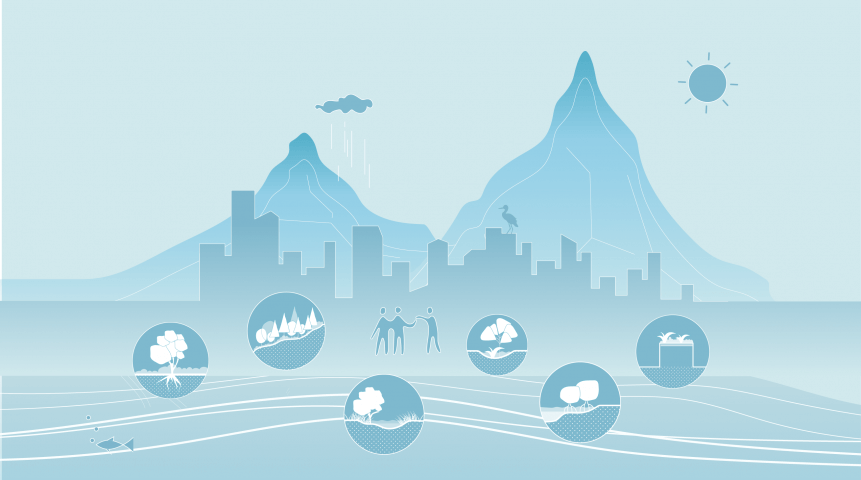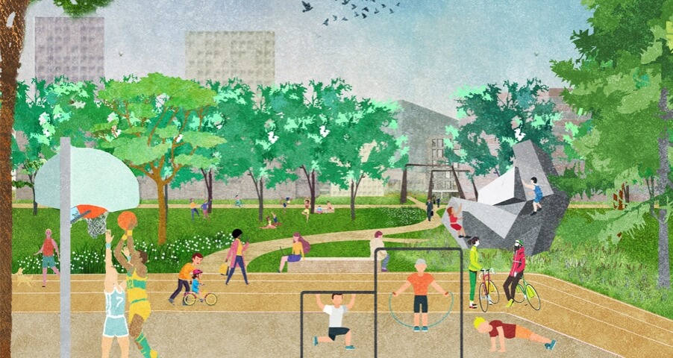Asylum Seekers Center Ter Apel
A Neighborhood for Temporary Residents
The asylum seekers center in Ter Apel is the largest permanent reception center of the Netherlands. Located in the rural North of the country, it accommodates up to 2000 people. The reception centre is a short distance away from the surrounding villages and towns and is consequently set up as an independent village combining accommodation with facilities and services.

Ter Apel is the first destination for foreign nationals seeking asylum in the Netherlands: it is the central reception location. Three types of facilities are combined: an open temporary residence zone for newly arrived people; a closed zone for people who have exhausted all legal remedies, awaiting expulsion; and a secured area for unaccompanied kids. People reside in eight-person housing units and stay on average three to four weeks. Because the reception centre in Ter Apel is not a temporary facility, it is specifically designed for vulnerable and displaced persons, and optimized in regard of exploitation and sustainable performance. The plan is flexible and units can serve for different type of facilities, depending on the pressure.
The reception center of Ter Apel is designed as a neighborhood for temporary residents, and combines housing with schools, health facilities and sports program.
The 258 units are clustered in eight neighbourhoods arranged around a central park strip where the main facilities are located. A clear landscape framework allows for a natural orientation in what is an unfamiliar area for the residents. Spatial elements and structures guide the asylum seekers via public spaces to communal areas, and from there to their specific accommodation. 

The entrance to the center is created by a green boulevard. It runs along the reception towards the central park. The primary school, with its characteristic secured inner world, is located right behind the reception: a safe haven with a focus on becoming acquainted with the Dutch education system and associated culture.


The central park forms the public heart of the community, where the service buildings, facility centres, the sports and playing fields are located. The eight neighbourhoods are situated on both sides of this green strip. Each neighborhood connects to the park through a square with a facilities pavilion, serving as landmark, hangout and meeting place.


The courtyards in each neighbourhood are individually designed and combine relaxing and socialising areas with playing facilities for children. The central section is sunken to create more privacy around the buildings. The elevated terrace zone which arises in this way, is covered with a canopy to encourage personal use. All housing units are accessed from the ground floor, also the upper level apartments, to activate the front zone and create the likeness with living in a village.

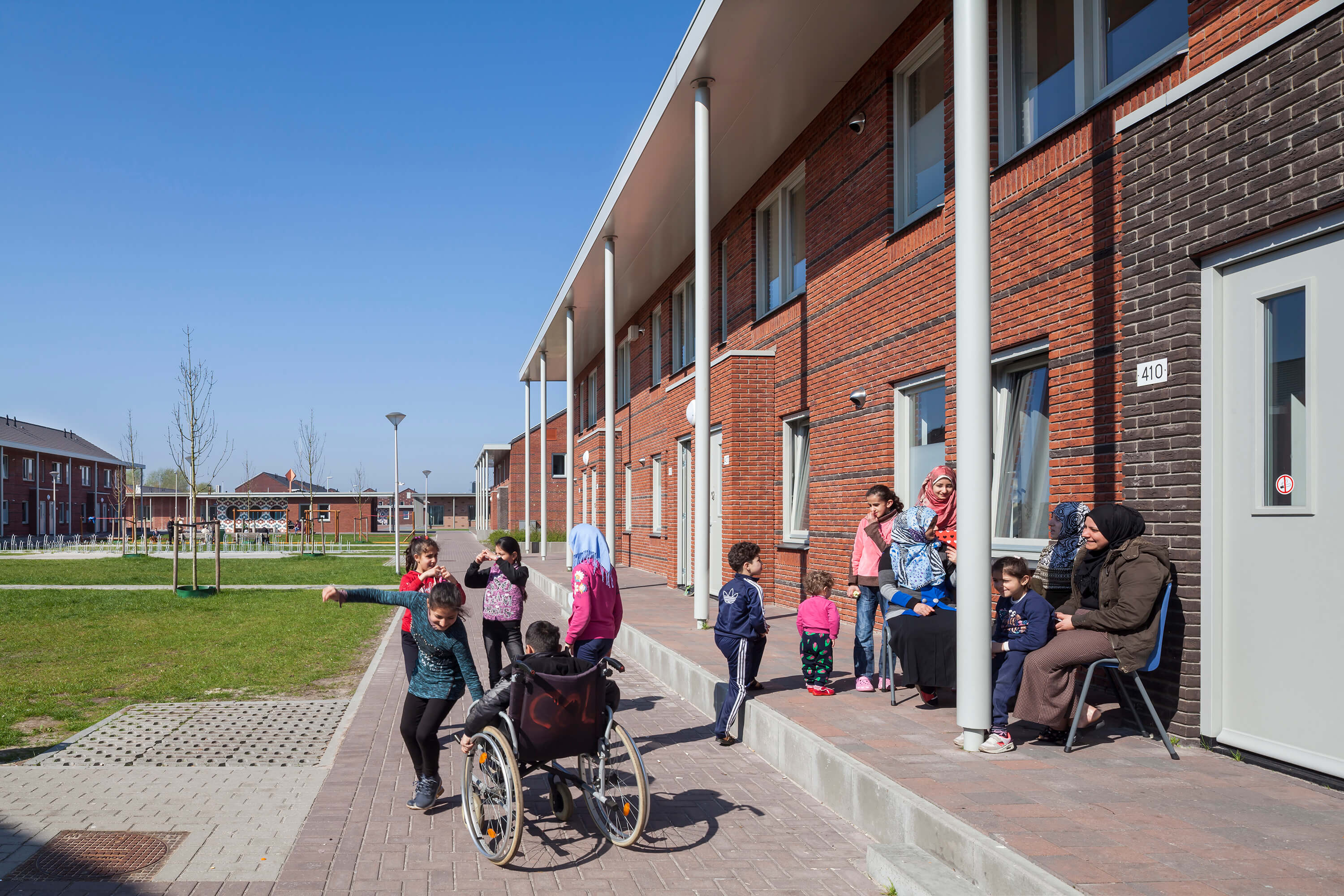
The areas between the various neighbourhoods are not programmed. Long grass, mown paths and trees provide an ambiance for rest and reflection.


The new development of the COA Reception Centre for Asylum Seekers in Ter Apel was realized in an extremely short timeframe, while the refugee crisis reached extreme proportions. 8 neighbourhoods with 248 units, 8 laundry and distribution facilities, 2 offices, a health centre, a primary school and 3 daytime activity facilities were realised in 24 months, including the demolition of the existing centre and the entire new construction of both underground and above ground infrastructure. Moreover the centre remained operational during the construction period.
Ter Apel is a permanent reception centre, which means medium and long-term investments can be made in sustainable methods and techniques. The Energy Performance Certificate (EPC) of the accommodation is 0 and hence energy neutral. This is achieved by applying high-grade insulation, high-yield heat recovery, concrete core activation, solar panels on all roofs and a high degree of prefabricated building components. The design achieves an A++++ energy label.

Year
2014 - 2017
Location
Ter Apel, The Netherlands
Type
Masterplan, Public Space
Client
Size
9.5 ha
Publications
Architectenweb
Architectuur.nl
Blauwe Kamer
de Architect
Designboom
Façade360
Gebouw van het jaar
Making Heimat
Team & partners
Michiel Van Driessche
Marnix Vink
Deborah Lambert
Laura Spenkelink
Fabrice Wack
Carlijn Klomp
Evelina Jusbasjeva
Willemijn Van Manen
Alexandra Merkulova
DeZwarteHond


