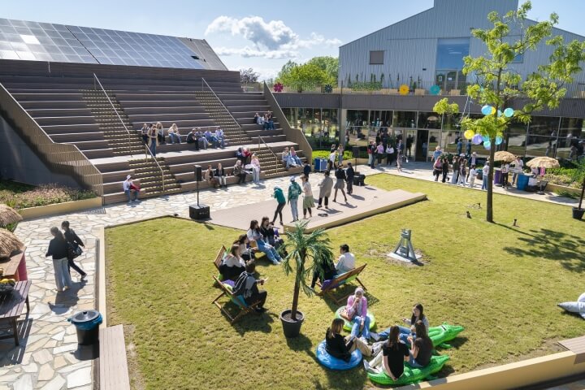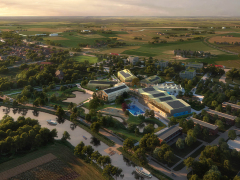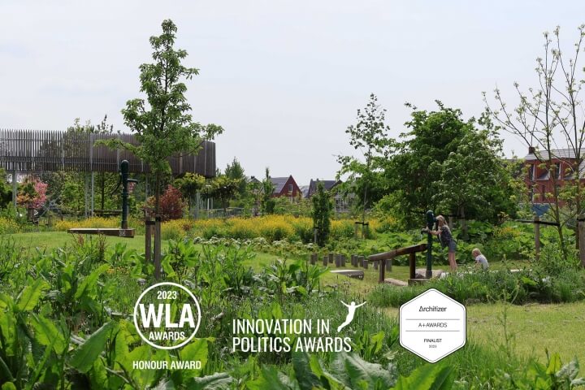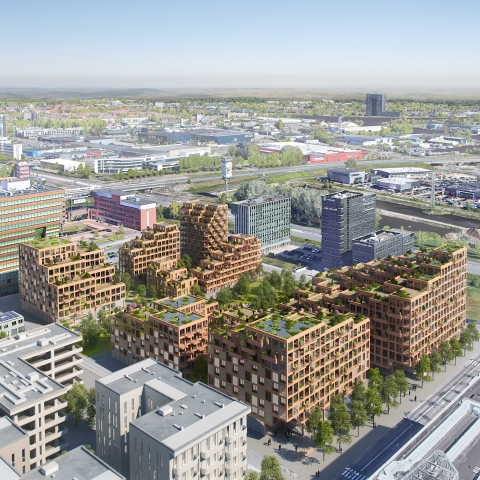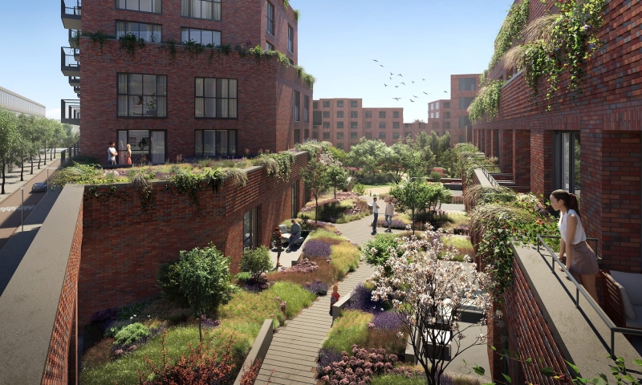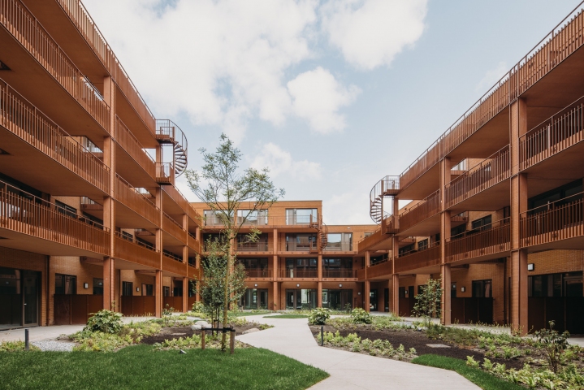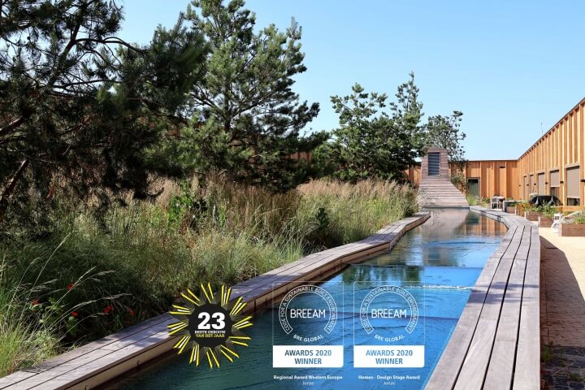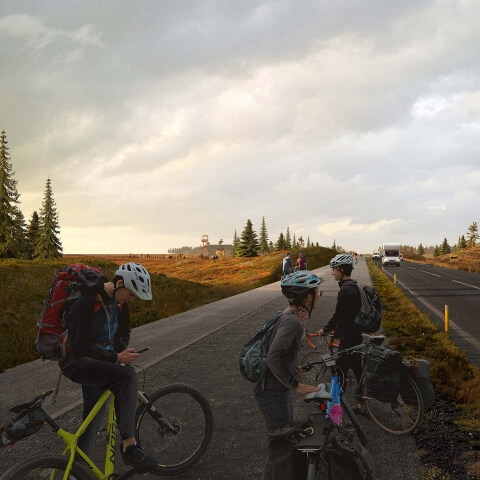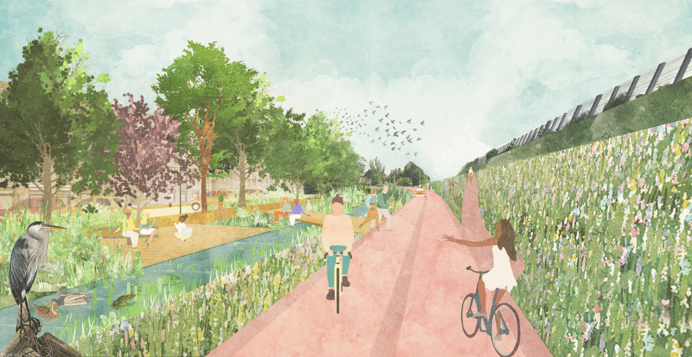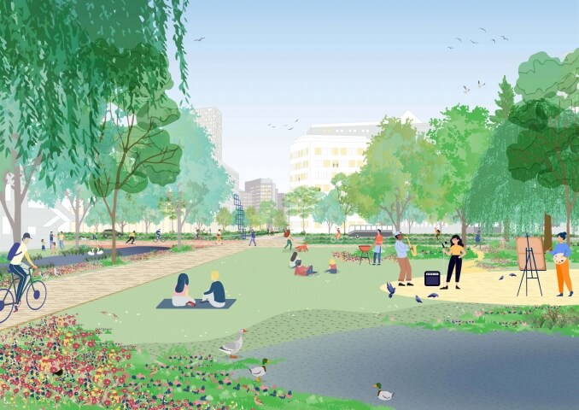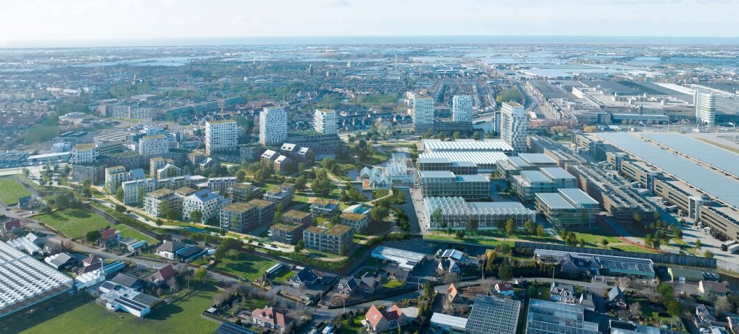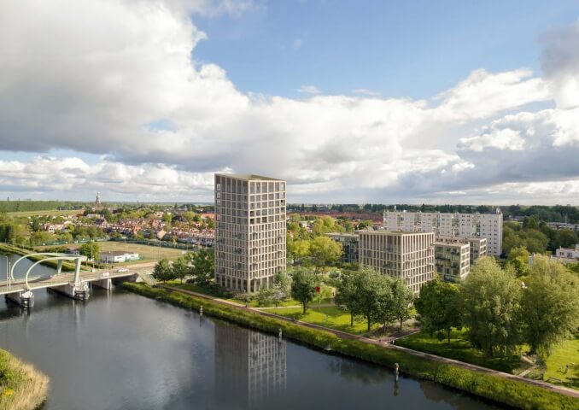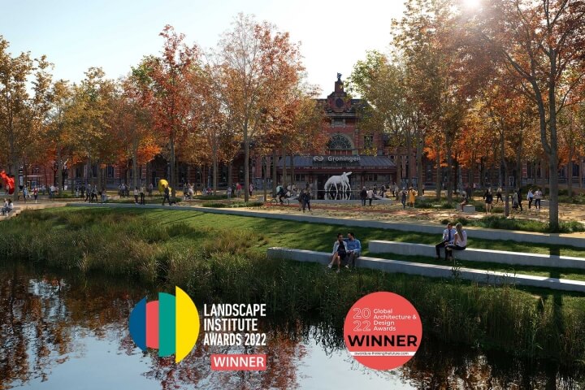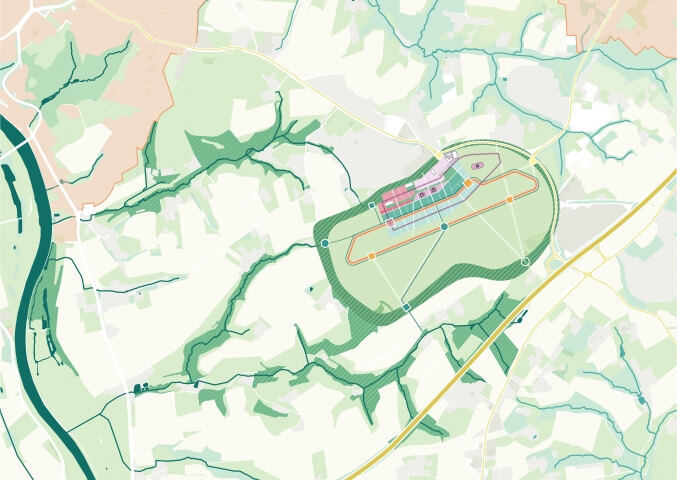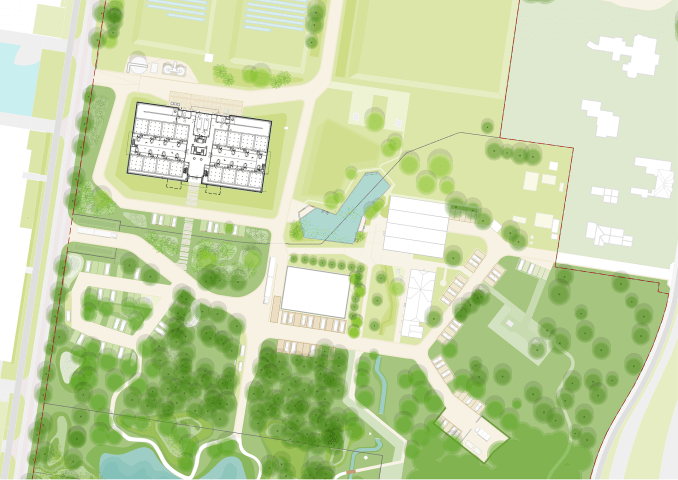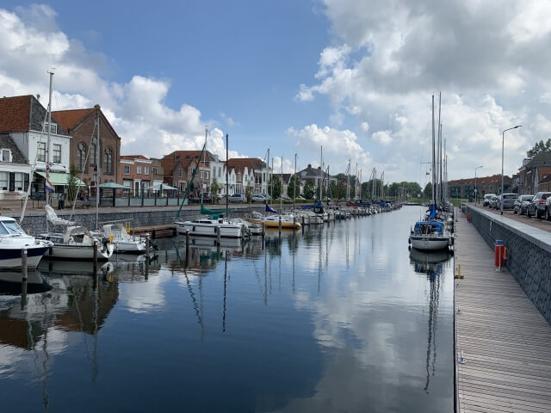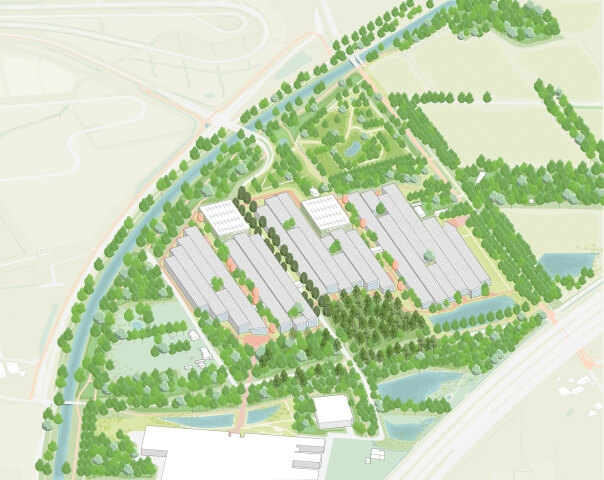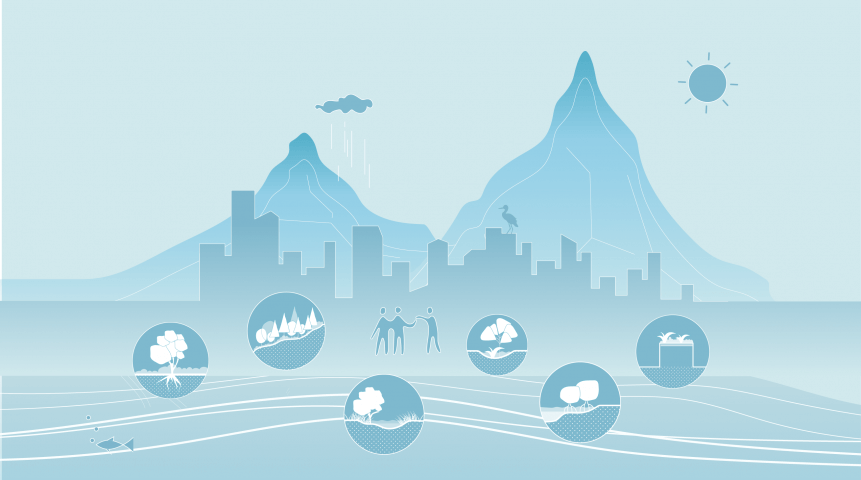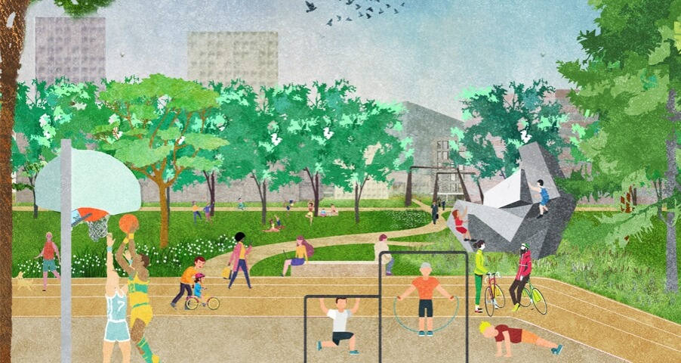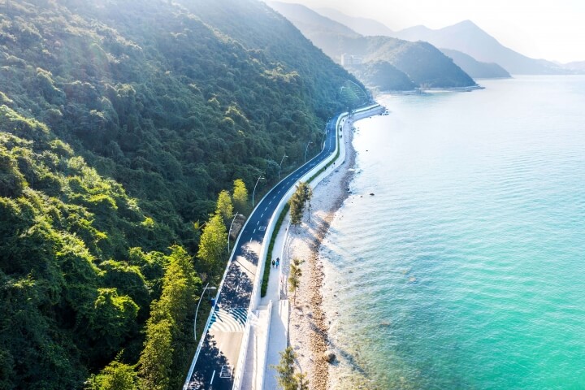Eemsdelta Campus
The campus as an educational landscape
Eemsdelta Campus is a new school campus located in Appingedam, The Netherlands. Three secondary education levels, a practical study programme and a sports cluster are merged into a single facility consisting of several buildings totaling 16.600m2. Together with the surrounding outdoor space of 4ha, the buildings form an integral learning landscape that meets the educational needs of all schools and ensures a natural interaction with the environment. The new Eemsdelta Campus will accommodate 1700 students, is energy-supplying, circular and is part of the earthquake-resistant task.




Campus Complex
The layout of the school campus was inspired by the historical “wierden”, artificial dwelling mounds found in the rural landscape of Groningen. The Eemsdelta college uses the radial set-up of wierde-villages, where each school gets its own “house” with its own internal organization, identity, and appearance. In addition to the three secondary schools, the campus also houses many different sports and cultural facilities for the region, which are organized in such a way that both the schools and other users can use them independently. The buildings are situated around a central heart, which functions as a hub, main entrance, and area for shared activities. The surrounding landscape flows in between the buildings, and turns the Eemsdelta college into a transparent and inviting complex.
Central Heart
The enclosed patio is designed as a meeting place for students, in which the tree of knowledge stands amongst the grass on an elevated island, as the heart of the campus. Planters with flowers were designed in an integral manner, to highlight the relationship between indoors and outdoors. Yellow flagstones enhance the garden experience and match the yellow tiles in the center. The outdoor podium, where students can celebrate the year come to an end, is designed as a single element together with the staircase that leads to the roof. The roof features various objects that are placed in such a way as to create a quiet garden, which can also be used as a study area. Its seating is inspired by the different types of social interaction amongst students; quiet seclusion, conversing together, or relaxing as a group.




Educational Landscape
The surrounding landscape is organized into different landscape-themed rooms. The rooms connect the various study areas through their thematic designs, such as a garden nursery, workshop, sports beach, and a small science forest (tiny forest) along the ecological pond.

The rooms stimulate active use, but also give space for tranquility, relaxation, and contemplation. Sculptural objects are placed within the rooms, which encourage specific use: a greenhouse in the nursery, a toolshed on the square, an observatory in the biology garden, a boulder wall and multi-court along the beach. These objects are all connected to specific courses or studies.
Garden Nursery
On the northern side of the school complex is the nursery with an outdoor terrace, whose striking greenhouse with instruction room is centrally located within the garden. The nursery is enclosed by a hedge: with its different types of trees and plants, it can be used for maintenance and pruning classes. Its seedbeds are placed in a grid-like structure, and fresh vegetables are grown and harvested to be used by the on-site restaurant. In the flower and herb garden pupils learn how to accurately identify plant species.


Sports Area
The southern side of the campus is the most active, open space, which connects to the Damsterdiep, a canal between the cities of Groningen and Delfzijl. Different types of sports facilities and meeting places are situated around a central pond, such as a multi-court, panna cage, and a beach with volleyball courts. The starting point of the “Daily Mile”, a 1.6km long running track, sits along the grandstand on the southside of the Sports building.




The Workshop Square
The workshop square is the landscape room with a rougher edge. The space is used to tinker with cars, and students can practice construction methods for paving. Graphic lines on the concrete paving subtly mark safety zones, while green islands with multi-trunk trees and flowery grass naturally show the route along the square.

Nature Reserve
The existing water feature will have a natural feel with more water buffering capacity, with ecological embankments, flowery grass, and a bird island. The water is visible from different locations, and could be used for tests and research on underwater life. The landscape around the pond is designed as a park with multiple areas to be used as outdoor classrooms, such as an amphitheater and seating areas in the Tiny Forest. The conditions of an actual forest are simulated herein, which students can study and monitor.




A new regional link
The new campus functions as an activator in the region. The landscape park programs the rural corridor between Appingedam and Delfzijl with a green learning environment. The embankment of the Damsterdiep Canal is activated with new functions, and a primary orientation of the school and sports club.

Year
2018 - 2023
Location
Appingedam
Type
Masterplan, Landscape, Public Space
Client
Stichting Voortgezet Onderwijs Eemsdelta
ROC Noorderpoort
Municipality Appingedam
Size
4 ha
Awards
2018 Competition winner
Publications
Team & partners
Michiel Van Driessche
Marnix Vink
Deborah Lambert
John de Groot
Klaudio Ruci
Natalia Andreeva
Ulrike Jägert
Ilva Mishtaku
Ramona Stiehl
Shailaja Shah
Sylvia d'Amato
Zamira Abazi
Zofia Krzykawska
De Unie Architecten
Technion Adviseurs
Alferink van Schieveen Ingenieursbureau
DG Groep
Renders by Plomp
PHOTOGRAPHY
Egbert de Boer
Reyer Boxem (opening)


