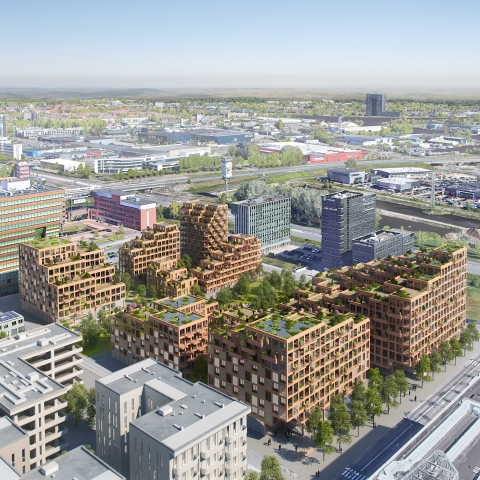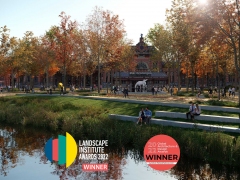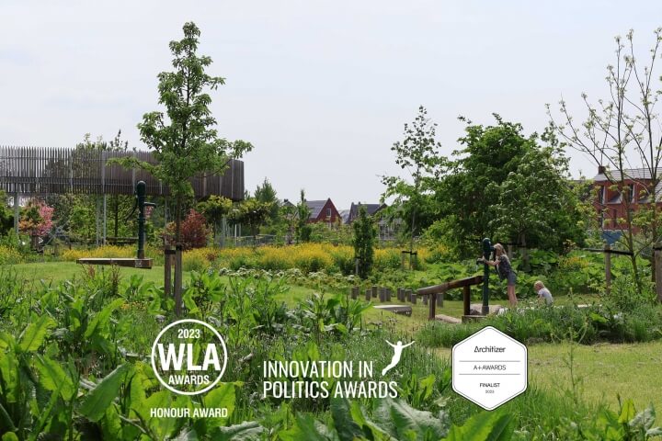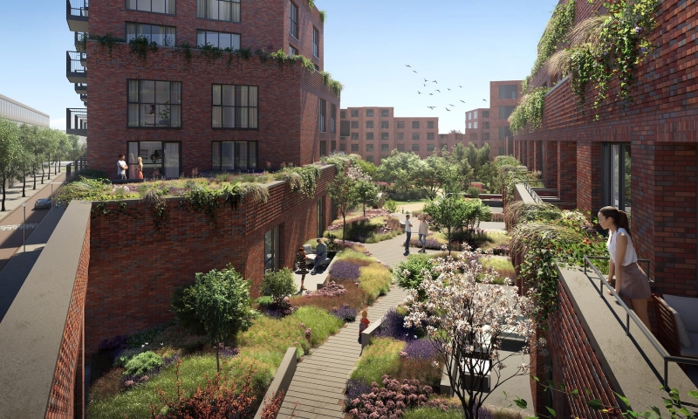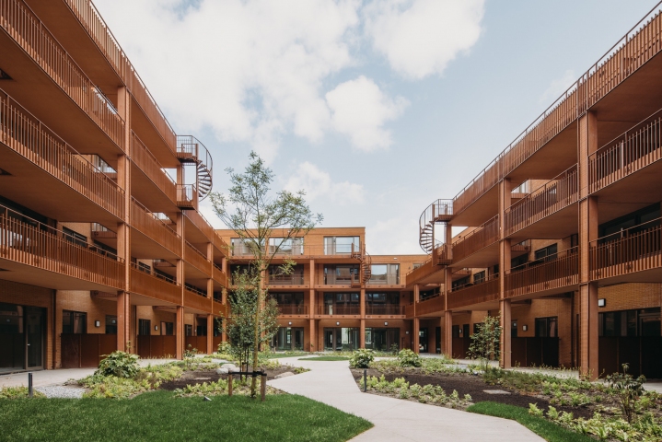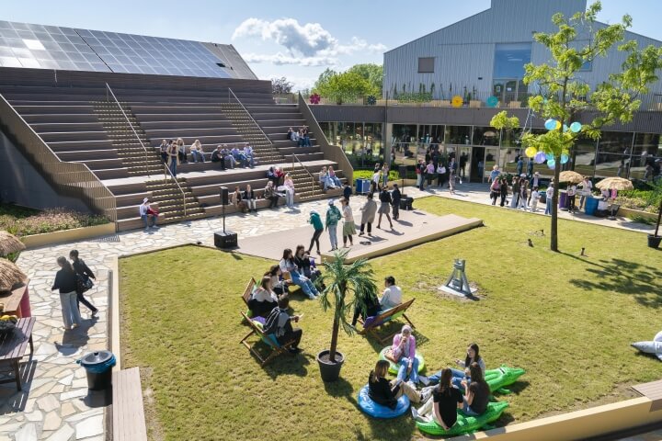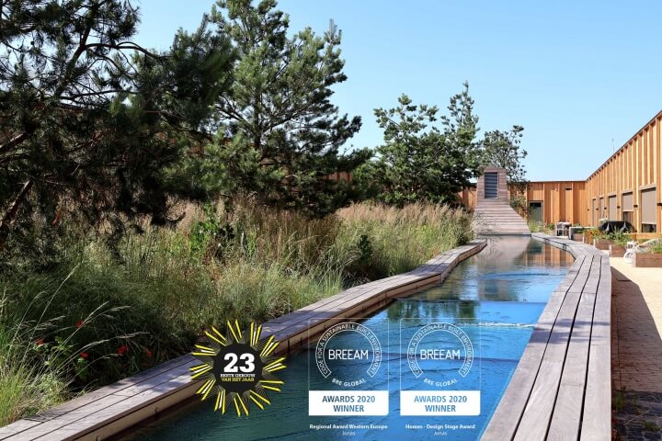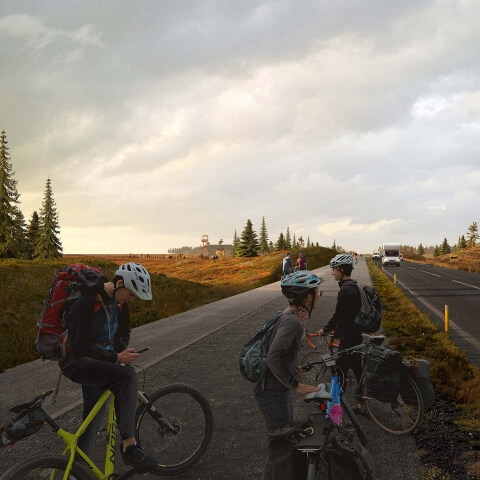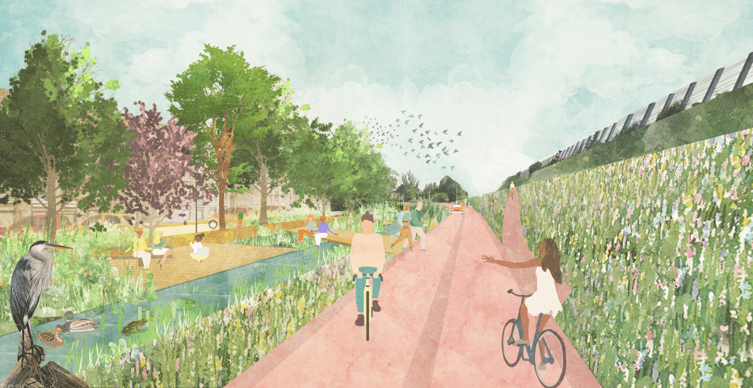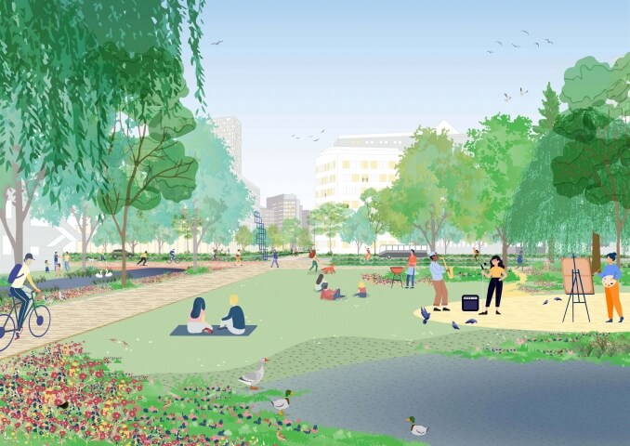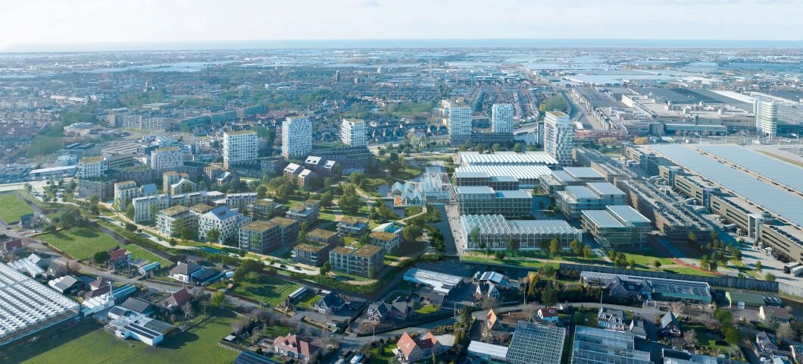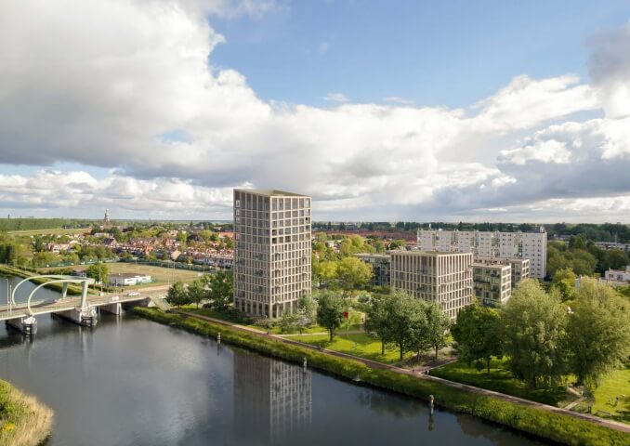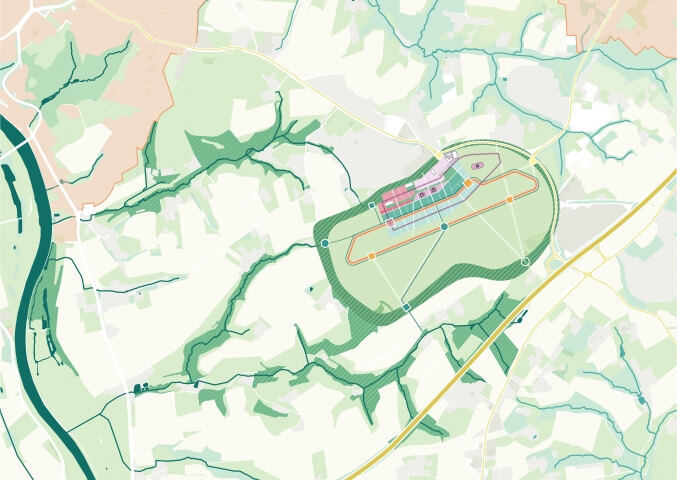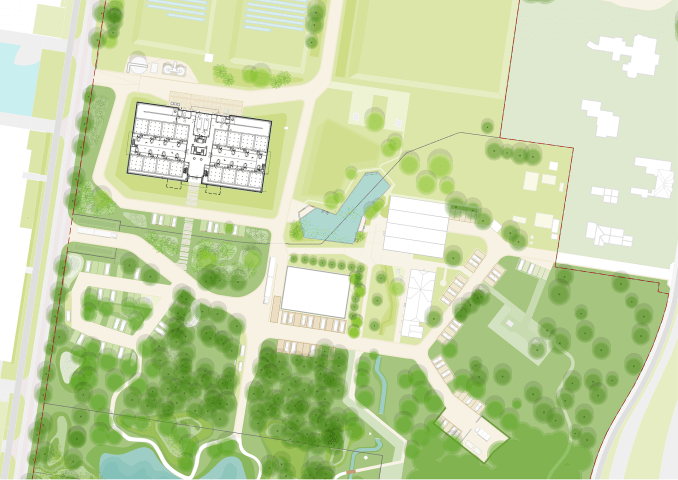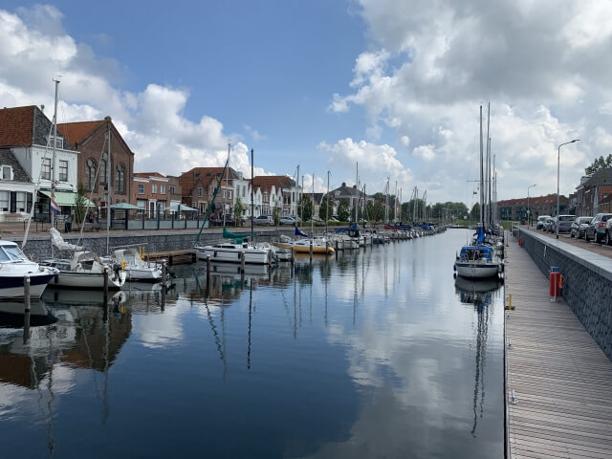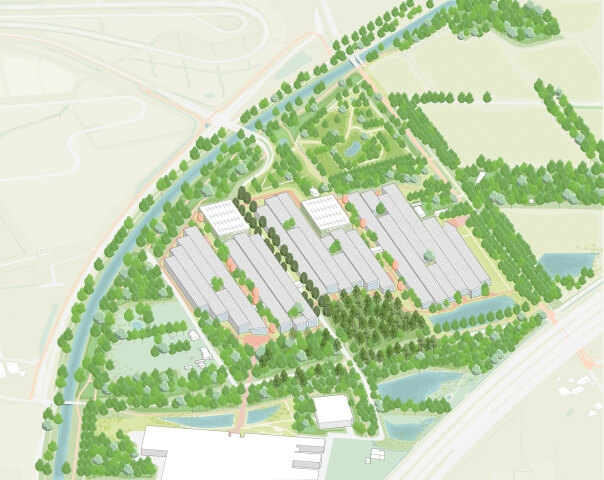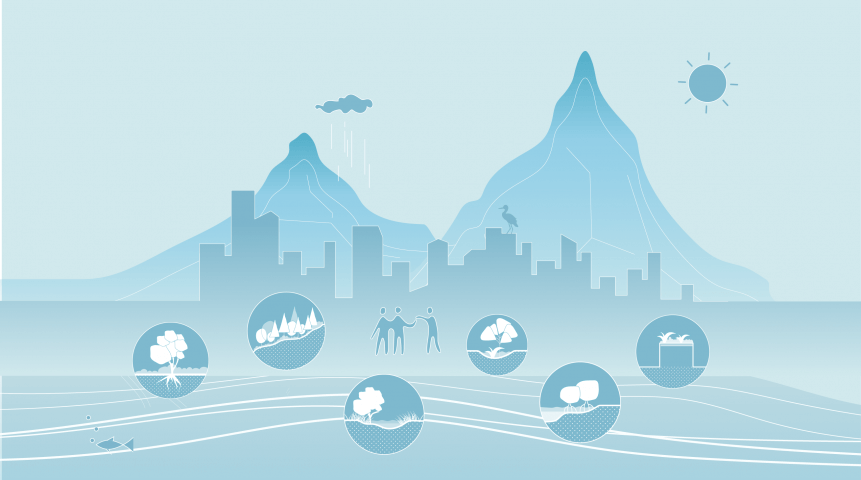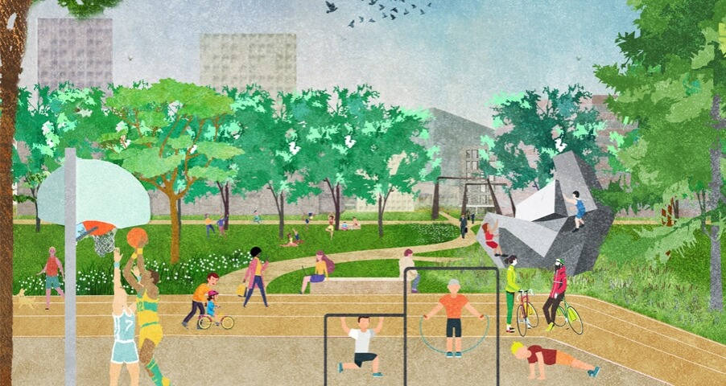Vief Kwartier
a new ambitious and sustainable district in Groningen, the Netherlands
Former gas power station to new sustainable urban district progresses in Dutch city of Groningen with international design team, including architectural firms EFFEKT, vector-I, and landscape architect Felixx. The municipality of Groningen and development company ABC Vastgoed have officially signed an agreement to move forward in partnership with the development of Vief Kwartier, a new ambitious and sustainable district in the south-east of the city of Groningen, the Netherlands.
old industry, new district
The new urban district Vief Kwartier aims to be an energy-positive development for the rapidly evolving Europapark area. The scheme is located on the 2.46-hectare plot of the former Helpman Centrale power station, known locally as the ‘Vief piepen’ after its five chimneys that loomed over this area of the city. The plant, which generated electricity using gas and powered the wider region, was demolished in 1998. The site is currently used as surface parking for FC Groningen’s neighbouring Euroborg football stadium and contains the power station’s original foundations. The development is part of a wider masterplan to transform this former industrial zone into a lively and liveable neighbourhood.
The agreed plans propose to create an innovative timber-hybrid mixed-use development that will create up to 315 new homes and 32,000m2 of non-residential uses. These include retail, workplace, leisure and community facilities to create activity 18 hours a day, seven days a week in the neighbourhood. ABC Vastgoed acquired the site from the municipality following a year-long feasibility study and negotiation. Vief Kwartier’s design will assimilate with the red brick industrial heritage nearby, white/grey contemporary buildings built in recent decades.
The ABC team comprises a consortium of international designers that includes Copenhagen-based international practice EFFEKT Architects, Groningen-based local architectural firm vector-i and Rotterdam-based Felixx landscape architects. The design team is supported by advisers and consultants, including BREED ID integrated design for construction, Traject for sustainability, Spark for mobility, Bouw 21 for realisation and Re:Invest for the co-working design.
slider
integrated carbon strategy
The development’s landscape, architectural and construction design is centred on minimising carbon emissions. The feasibility study for the site has been driven by five quality of life values: public space, sports and health, connection and mobility, mixed-use and sustainability.
Aiming for a carbon-neutral scheme in existing and new construction has been a major driving force behind the project. The project agreement gives the go-ahead to re-use the former Helpman Centrale power station’s 5,000-plus existing concrete piles and blockwork foundations still present on the site for the construction of the new district, reducing its embodied carbon.
To enable the scheme to re-use the foundations, the proposal will be entirely constructed using an innovative lightweight hybrid timber system. When complete, it is expected that the scheme will be one of the the largest timber construction projects in Europe. It will sequester carbon and provide a blueprint for urban-scale sustainable, light-touch development. The development is also designed to be energy positive, integrating the latest sustainable technologies, rainwater harvesting and flood mitigation.
Connected, sustainable landscape
A key feature of the masterplan is the establishment of new green urban spaces. Vief Kwartier is designed around the principles of Felixx’s public space design guide for Groningen (Nieuwe Ruimte: Leidraad Openbare Ruimte’), approved in 2021. This approach prioritises accessibility, safety, perception, health, social interaction, ecology, climate adaptation, economics and cultural history.
Vief Kwartier’s design aims to improve quality of life, life expectancy and number of healthy years by encouraging healthy lifestyles through green urban spaces and a pedestrianised public space network that continues over its boundaries into the Europapark as a whole. A green heart urban park will bisect the site, connecting one of the former quays along the Oude Winschoterdiep canal to a new green pedestrian and cycle network that will link to the city centre and become a destination for outdoor activities, socialising and sport. The design will be inclusive and accessible to all. Along the northern and southern boundaries two new pocket parks will provide further opportunities for place-making and recreation.
Within these green urban spaces, the site has been divided into four staggered plots of diverse typologies and heights. The buildings rise towards the boundaries, relating to Vief Kwartier’s more commercial context. Towards the centre of the site, the buildings step down in terraces towards the park, creating a more human and intimate scale that brings light into the park and between the buildings. These four plots are further arranged around courtyards for natural light and cross-ventilation. Residential and non-residential uses are spread evenly across the site, with an equal 50% split. The stepping buildings will create a luscious rooftop ‘valley’ of terraces and hanging gardens. Natural materials inside and outside will create healthy, liveable homes.

next steps
Coming full circle, the site will again be able to supply energy to the wider Europapark area - this time from renewable sources, helping Groningen municipality to achieve its aim to be CO2 neutral by 2035. Following the signing of the agreement, the project will proceed to the detailed design of the Vief Kwartier masterplan.
Year
2022 - 2023
Location
Groningen
Type
Masterplan, Landscape, Public Space
Client
ABC Vastgoed
Size
6.3 ha


