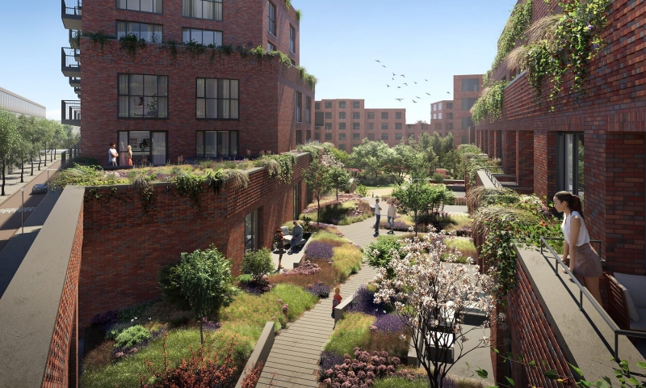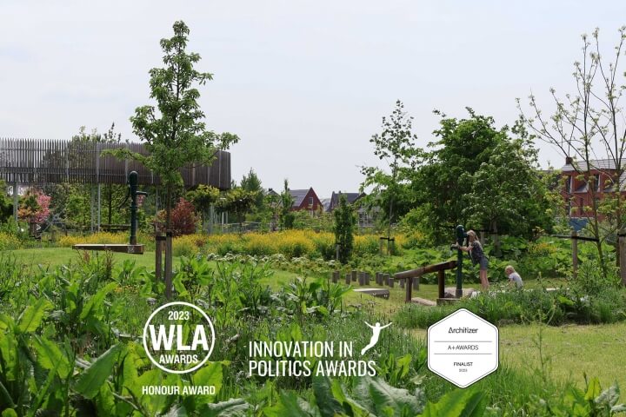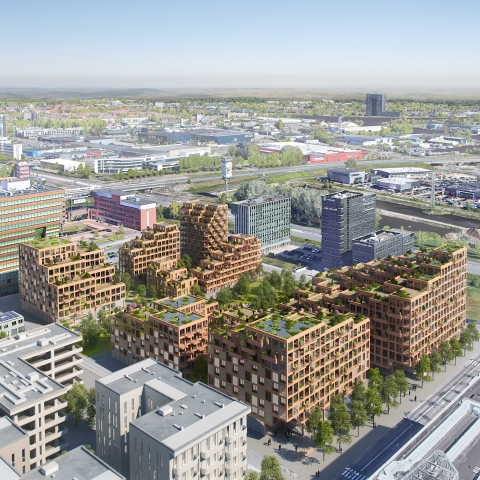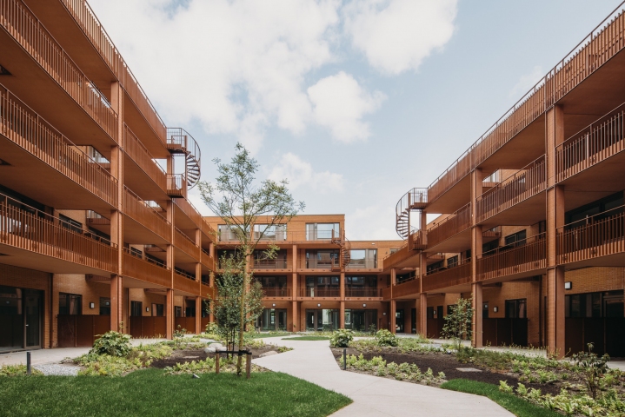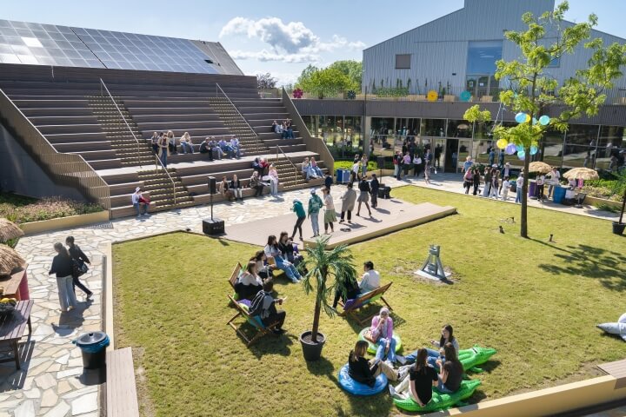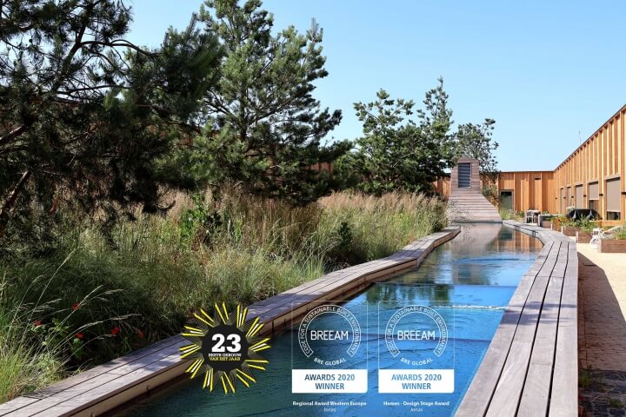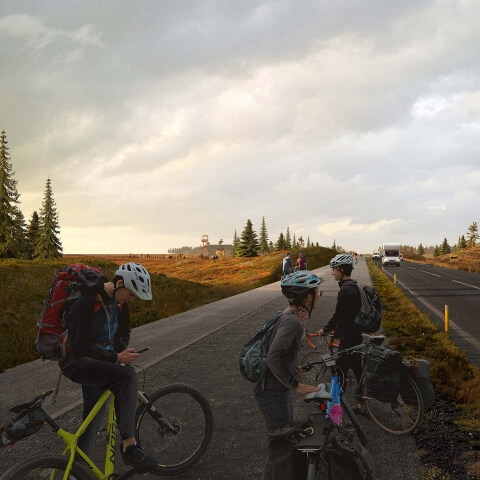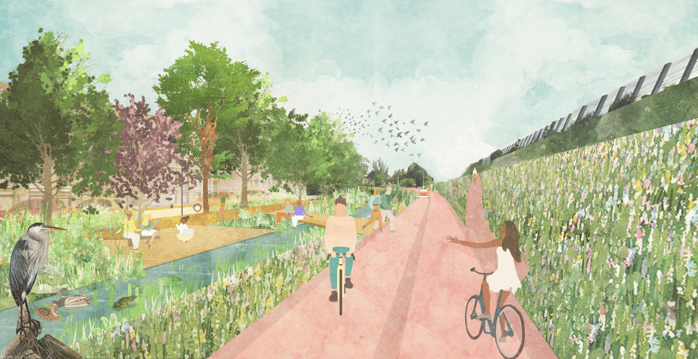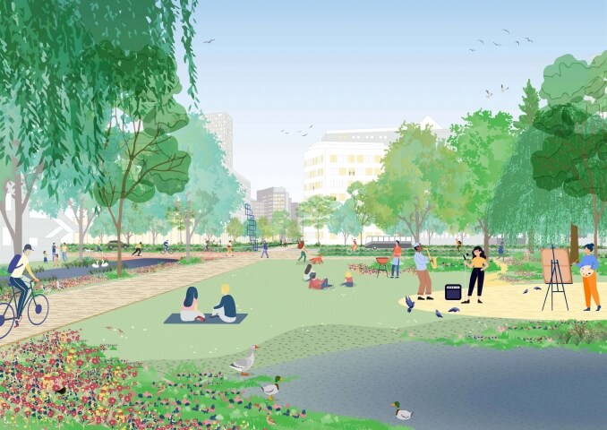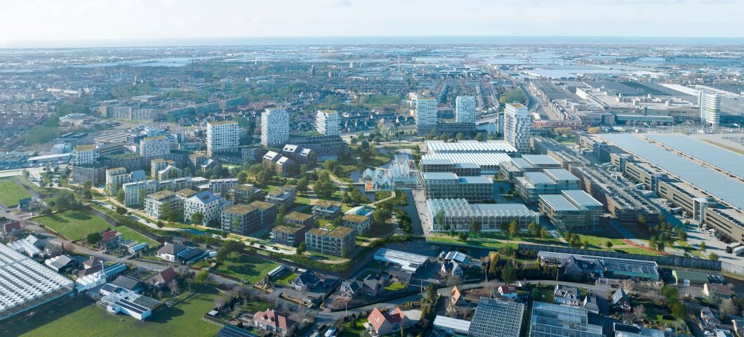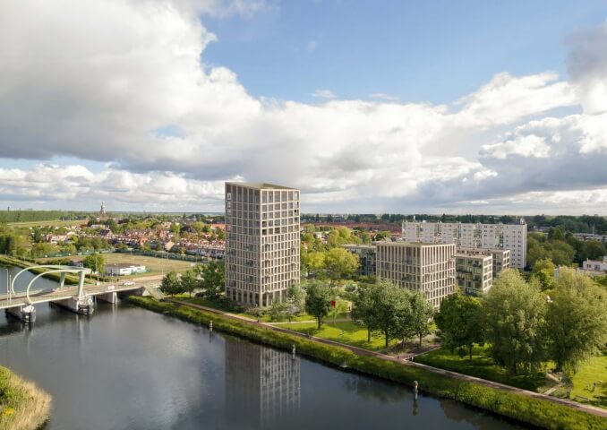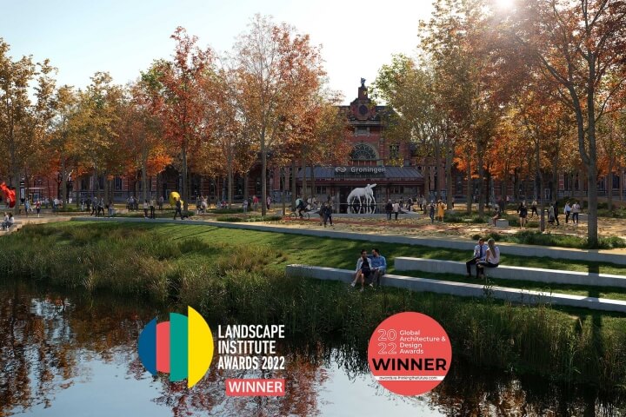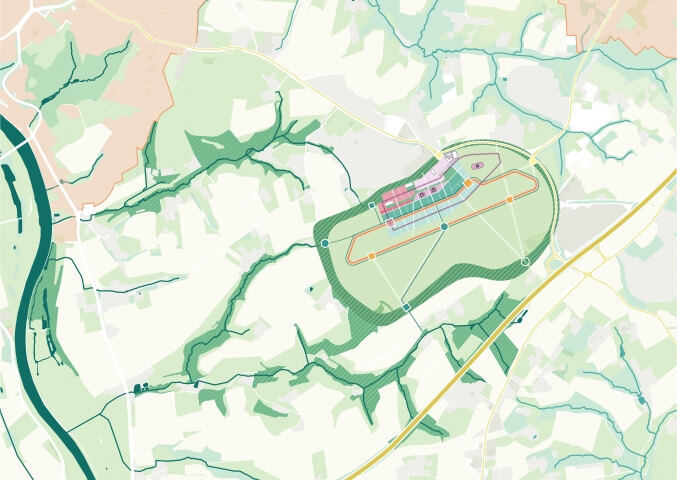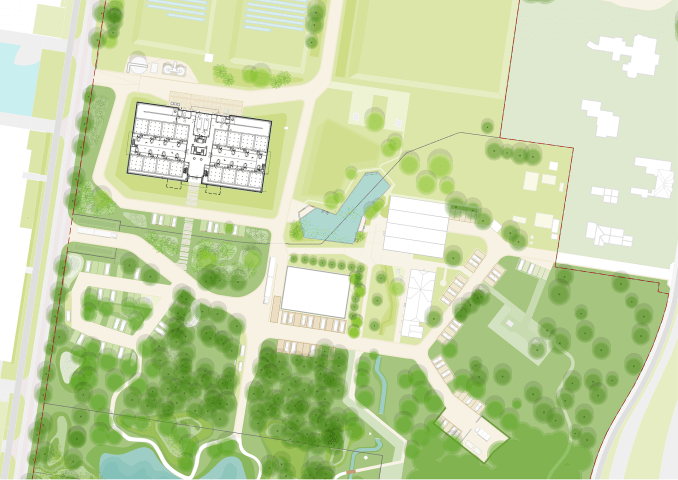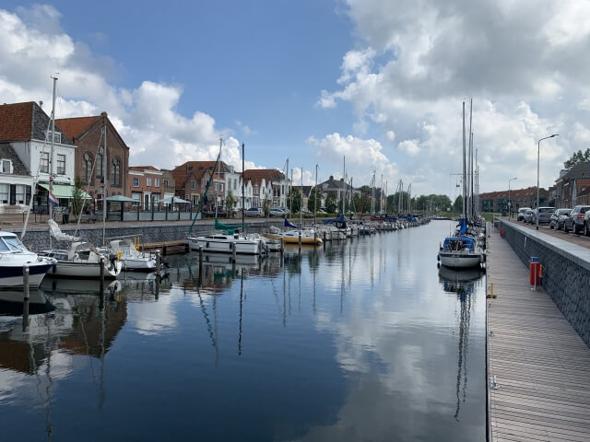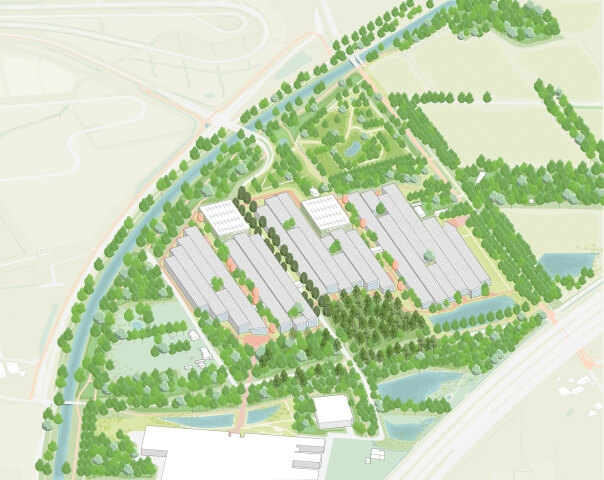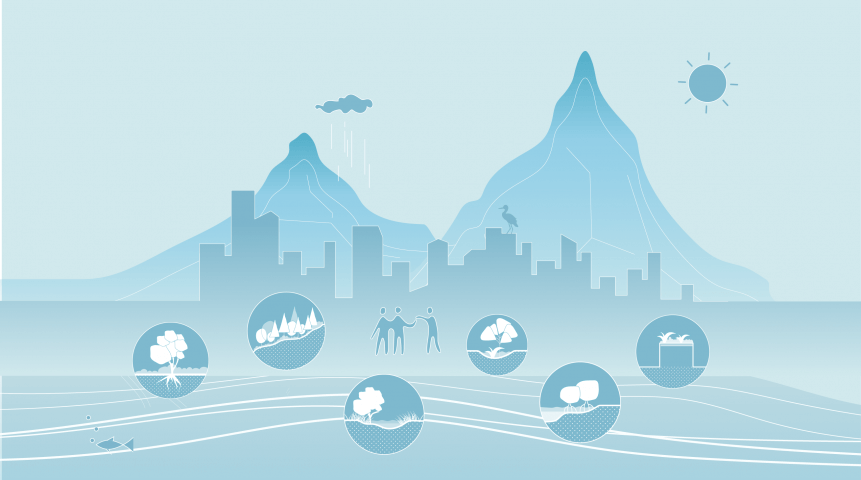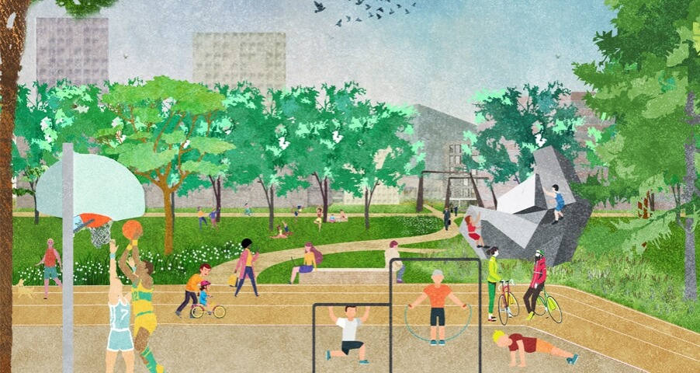The Newton
Green living in Zuidas
The striking apartment complex known as The Newton has come to life in Amsterdam’s dynamic Zuidas district. Designed by the visionary team at Diederendirrix, this exceptional development consists of 101 energy-efficient apartments, and connects two residential buildings with a shared rooftop garden designed by Felixx. The open space that runs through the heart of the development allows abundant natural light and a touch of nature to permeate the space, offering a glimpse of the lush green streets beyond.
The architecture of The Newton masterfully plays on hard and soft contrasts, creating two distinct realms. Its exterior features a sculptural, modernist structure with crisp lines, artfully composed of red brickwork. Industrial windows with sleek aluminum frames and rods accentuate its facade, and lend a robust appearance. Its design extends an invitation to passersby, offering a glimpse inside its inner world.
An integrated approach
The Newton exemplifies the strength of an integrated approach, in which architecture and landscape design are seamlessly intertwined from the project's inception. Prior collaborations between Felixx and Diederendirrix have consistently resulted in integrated, climate-adaptive projects; for The Newton, this approach has resulted in numerous visible and concealed measures that embrace nature, such as smart water management, green facades, bat boxes, bird-nesting boxes, bee boxes, and insect hotels, which are thoughtfully incorporated into the blooming rooftop garden.
Development of a new style
Thanks to its powerful landscape, The Newton effortlessly meets the stringent criteria established by the Municipality of Amsterdam for outdoor spaces in new urban developments. It skillfully integrates greenery and water features at multiple ground levels. Suspended above the plinth on the first floor, the communal rooftop garden resembles a verdant oasis that seems to float above the bustling cityscape.
This semi-public garden is easily accessible via a wide stone staircase that seamlessly links it to the surrounding public green spaces. Structural lines adjacent to the rooftop garden gracefully recede as they ascend, ensuring ample sunlight permeates the space. The presence of enticing green terrace edges, vertical vegetation, and climbing plants collaboratively transform the interior of the residential block into a captivating sanctuary.
A rich variety of insect-friendly flowers, perennials, shrubs, and trees promote biodiversity, and offers residents, plants, and wildlife a delightful green habitat. To ensure that it maintains its quality, careful maintenance of this vegetation will soon become a collective effort.
In addition to housing units, the building also incorporates commercial space, parcel lockers for residents and an underground parking facility.

Year
2019 - 2023
Location
Amsterdam
Type
Public Space
Team & partners
Marnix Vink
Thijs van der Zouwen
Thyra bakker
Robert-Jan van der Linden
Diederendirrix
Ginkelgroep
Renders by Diederendirrix & Felixx


