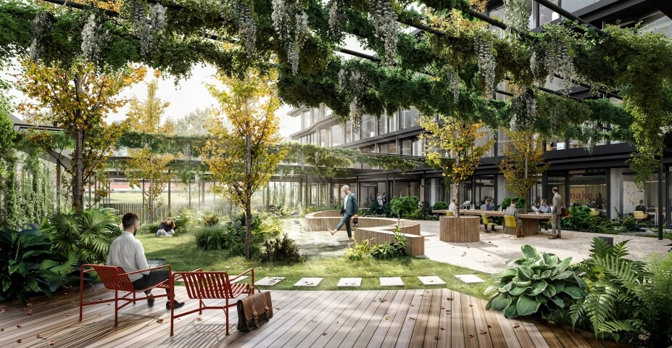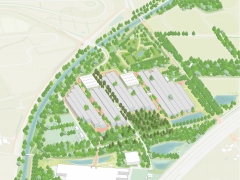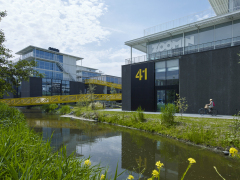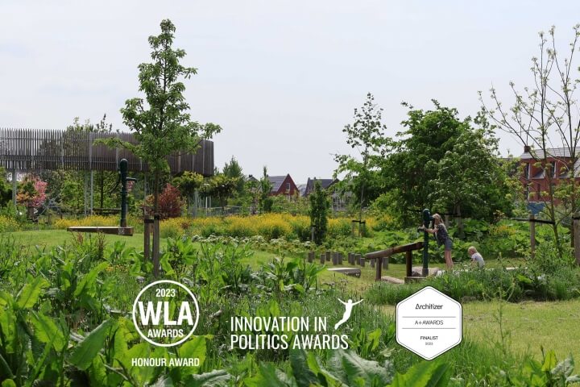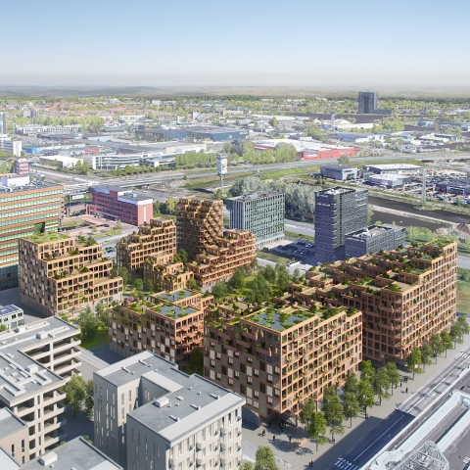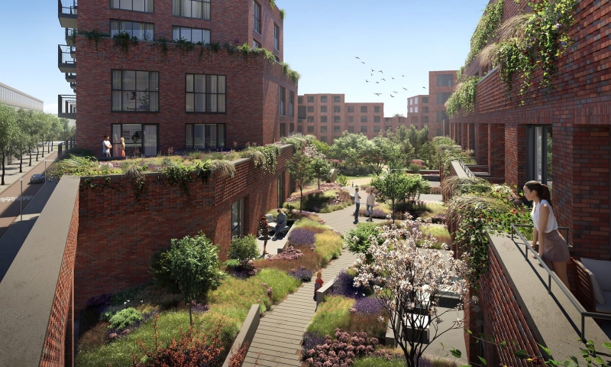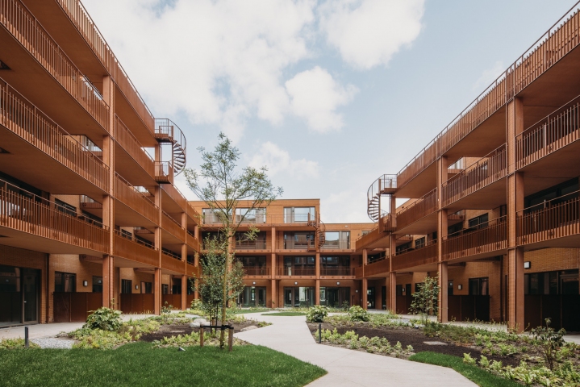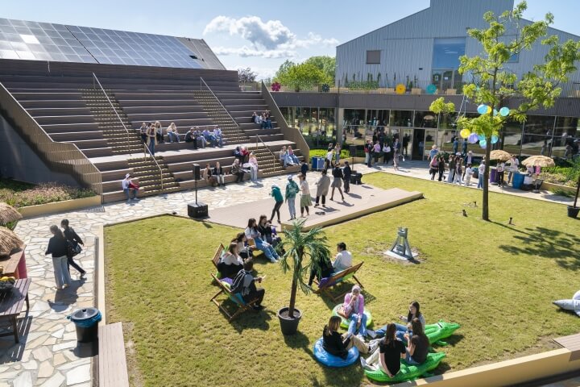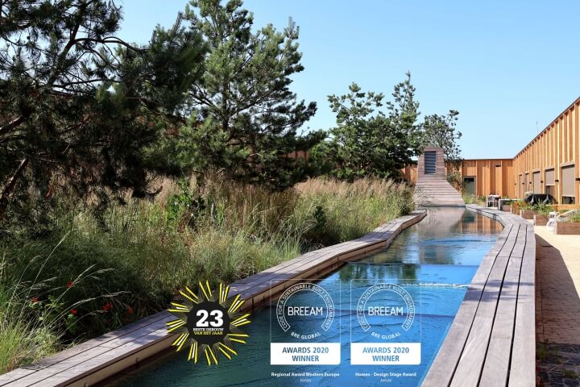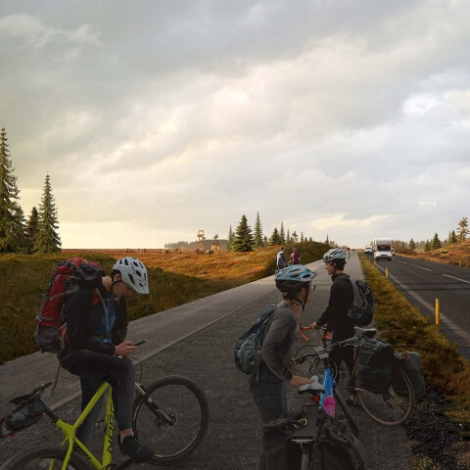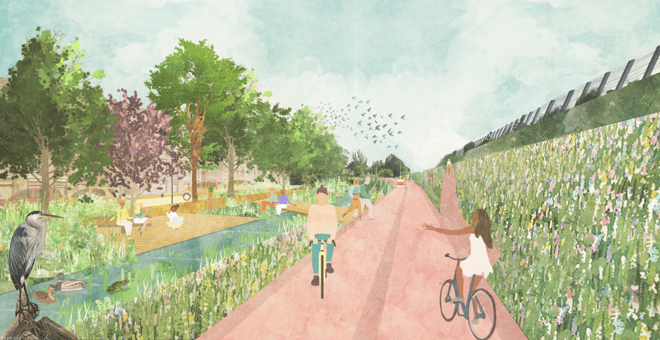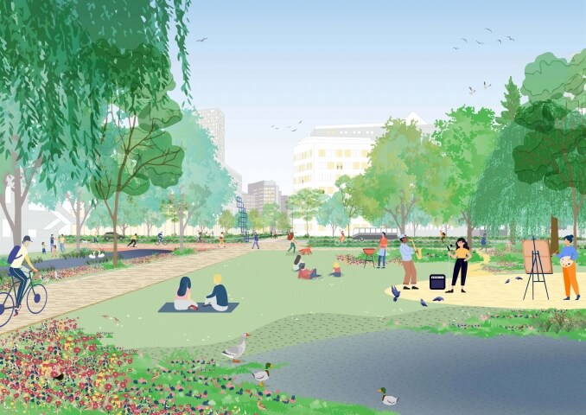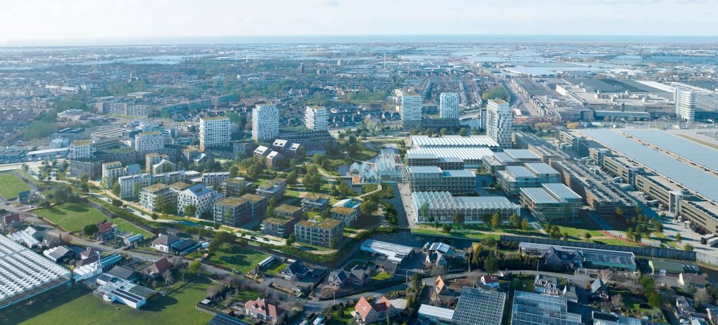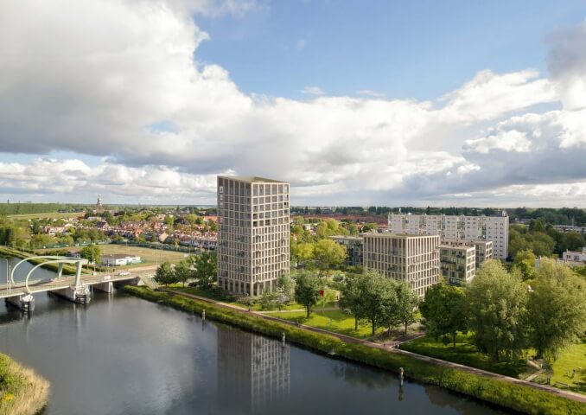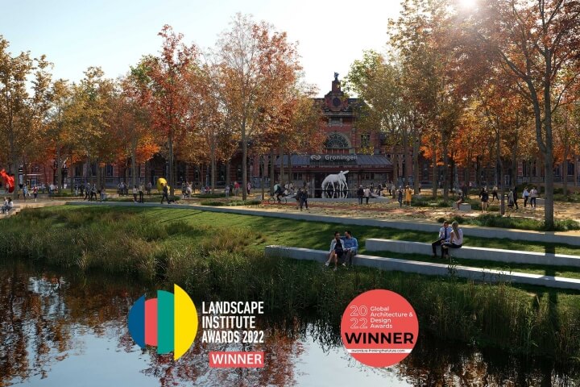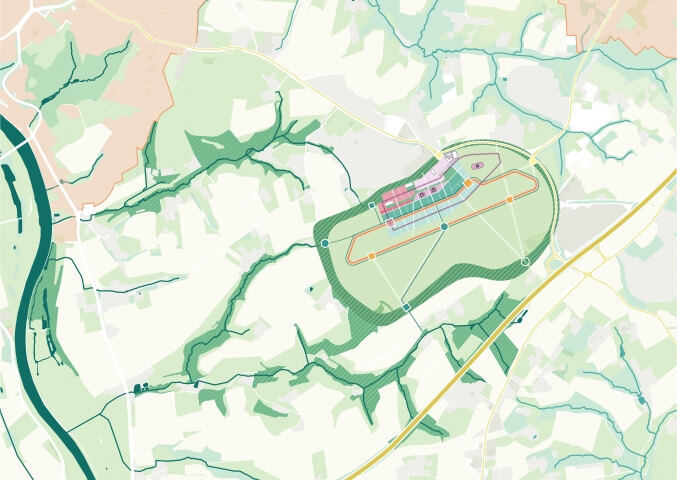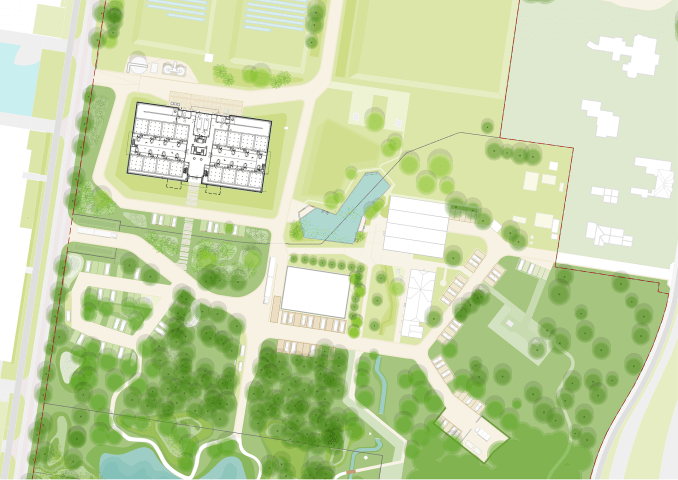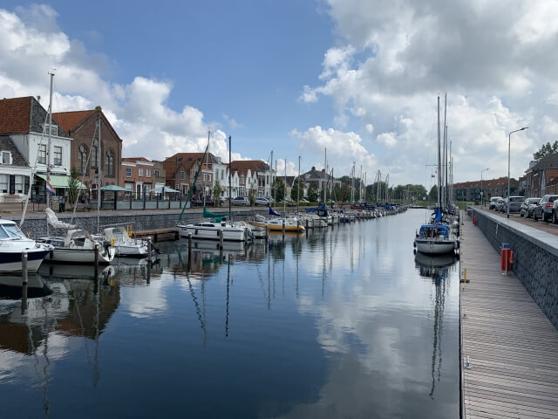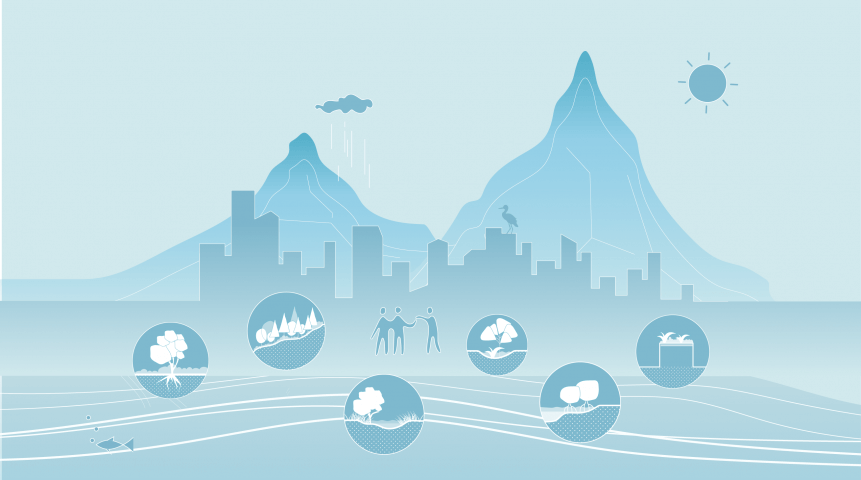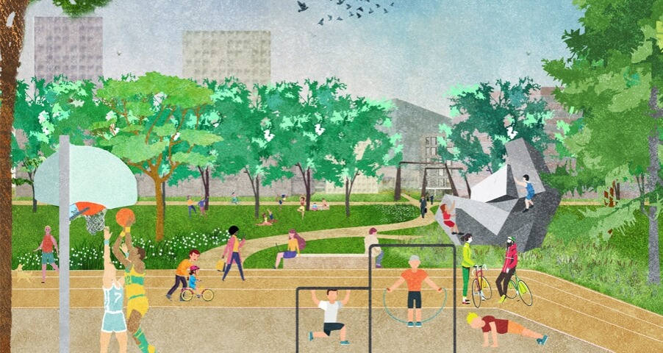5YN3RGY
A SUSTAINABLE AND HEALTHY WORKING ENVIRONMENT
5YN3RGY in the media harbour of Dusseldorf is designed as a sustainable and healthy hybrid that integrates and responds to both the natural environment and its urban context. The synergy between the building and the landscape creates an attractive urban space and various benefits for its users and neighbours alike.
In collaboration with UNStudio Felixx aimed for an integral design of a high-quality office complex with a strong open space concept. The high quality complex consists of an urban boulevard, terraced gardens and a roof park with extensive usage options. The ecological integration into the urban environment characterize both the landscape and architectural design.

© CODIC Development GmbH
HEALTHY WORKING ENVIRONMENT
The architectural approach of the building by UNStudio is based on the creation of an integral biosphere that improves both the inner and outer air quality, creating a symbiotic relationship between outside and inside.
Shaped by spiral circulation loops the building’s organisation extends outwards and forms patios, balconies, and gardens. In turn, these green connections draw nature inwards and create a physical and visual connection to the adjacent biosphere and the roof garden.
The new biosphere is located in a natural air corridor which serves fresh air to Dusseldorf and as such, not only improves air quality in the building, but also purifies and provides cleaner air to the surrounding developments. This results in a healthy and attractive urban outdoor space brought about by a strong emphasis of the air quality.
OUTDOOR AREAS
The outdoor areas are designed as intensive roof gardens, expanding over 3 main levels: the urban boulevard – located mainly on top of the underground parking garage, the terrace gardens on the 1st floor level and the roof park on the 5th floor level. Various types of biotopes on different levels of the building provide shelter, food and nesting sites for local birds and insects. Retention roofs on all elevated levels improve the rainwater management of the plot.
THE BOULEVARD
The boulevard is an attractive urban public space reserved for bicycle and pedestrian traffic. A sequence of green and paved areas surround the building on the ground floor level, providing both a representative entrance to the building and a connection with the surrounding area. Multiple functions related to the building and the infrastructure around it, are incorporated in the design of the boulevard. For example bike parking is integrated in concrete benches and the underground car parking ventilation shafts are shaped into a sculpture, marking the main entrance to the building. Adjacent to the restaurant with outside terrace, the boulevard leads to the semi-public terraced gardens via step seating.

The boulevard reserved for bicycle and pedestrian traffic © CODIC Development GmbH
TERRACED GARDENS
The lush green terraced gardens are spread over 3 levels, connecting the boulevard to the 1st floor of the building. This intimate outdoor area is characterized by intensive greenery and cascading water elements. The terraces provide possibilities for working outdoors, lunchbreaks, work-outs or small celebrations and gatherings. The cascading water element and a pond create a fluid connection between the three levels of the terraced garden. The extended green areas with shrubs, trees and pergolas with climbing plants acts as an extension of interior functions for users. Meanwhile, also giving insects and birds a place to find food and shelter.

The terraced gardens with intensive greenery © CODIC Development GmbH
THE ROOF
The rooftop park is a private outdoor area with an open character, varying from small-scale lounge areas to large-scale event spaces. The solar islands are a key element in the design of the rooftop park. The PV-panels that provide sustainable energy for the building are integrated in the landscape features.
The design of the roof consists of four areas; a swimming pool with an adjacent bar, a sports field that can be transformed into a stage, a productive solar landscape with tiny green-houses and an outdoor working stations. These areas are connected by a path, interlacing social interaction, recreation and a healthy working environment.
The rooftop park functions as a retention roof and is a key element for rainwater management. Through a system that is linked to the weather forecast, the roof controls the rain balance and ensures optimal use through all the seasons. The collected rainwater is partly re-used for irrigation.

The swimming pool with adjacent bar © CODIC Development GmbH
The variety of spaces for the users, a smooth transition between indoor and outdoor spaces, nature-inclusive measures for flora and fauna and the implementation of sustainable rainwater management and renewable energies such as PV-panels and geothermal energy altogether, makes 5YN3RGY an outstanding sustainable and healthy working environment.
Year
2022
Location
Düsseldorf Media Harbour
Client
CODIC – MIZAL Development GmbH
Size
1.05 ha
Awards
2022 Competition winner
Team & partners
Michiel van Driessche
Deborah Lambert
Marnix Vink
UNStudio
Project Manager: IQ Real Estate
Structure: Bollinger & Grohmann
MEP: HTW Ingenieure
Energy & Sustainability: IPJ Ingenieurbüro P. Jung
Building Physics: Peutz
Façade Engineering: Drees & Sommer
Fire Life Safety: Görtzen Ingenieure
Lighting: AGLicht
Traffic: Lindschulte
Ground works: IEG Philipsen
Visualizations: Engram


