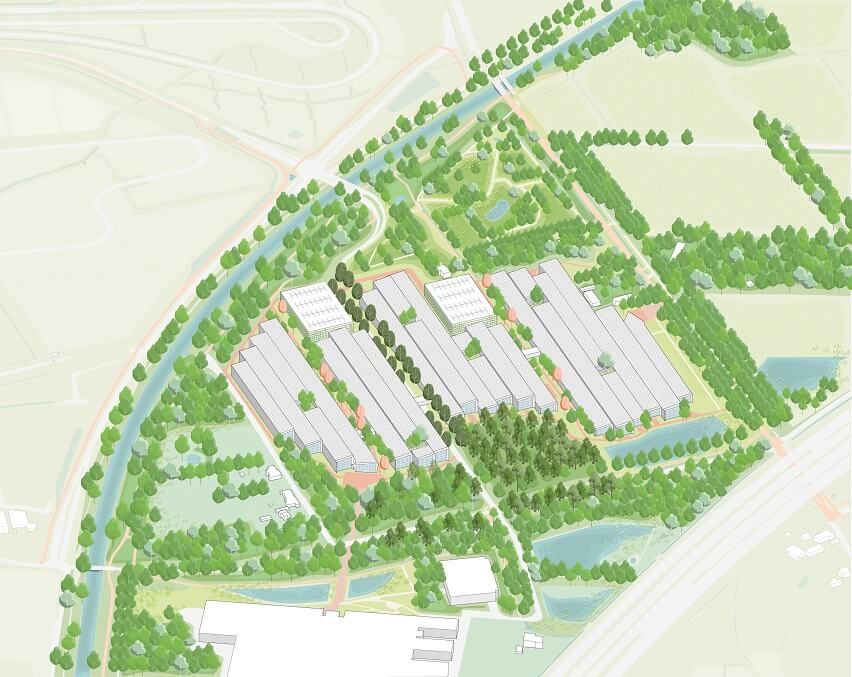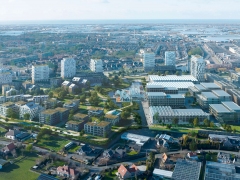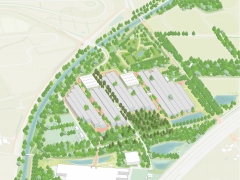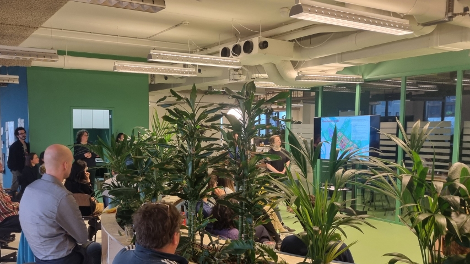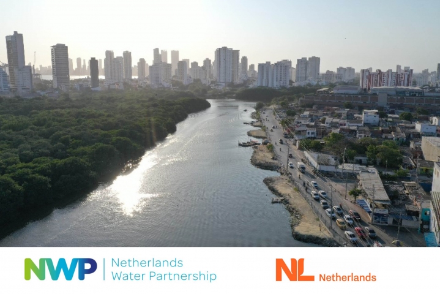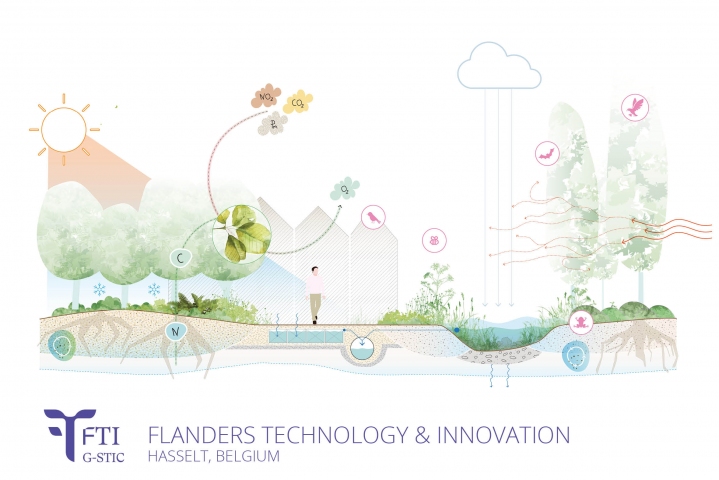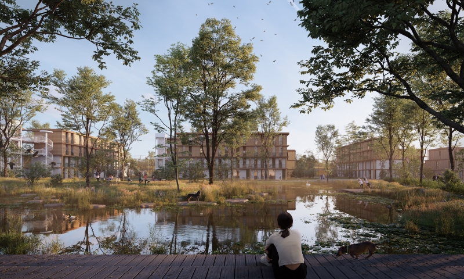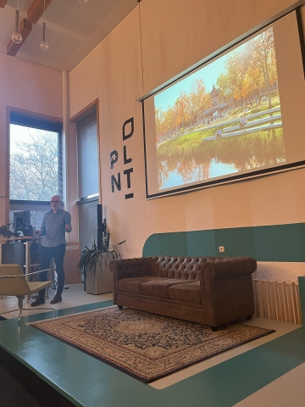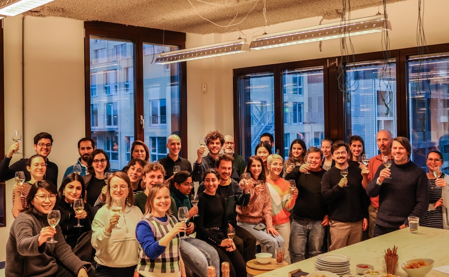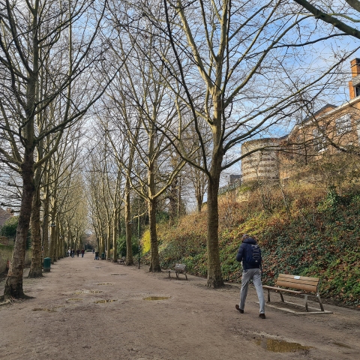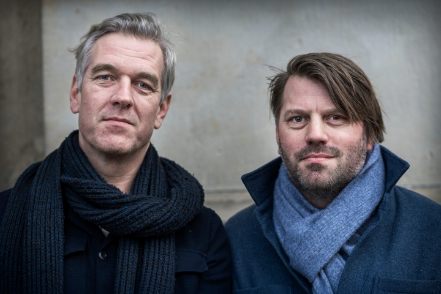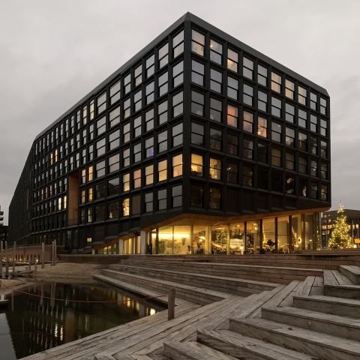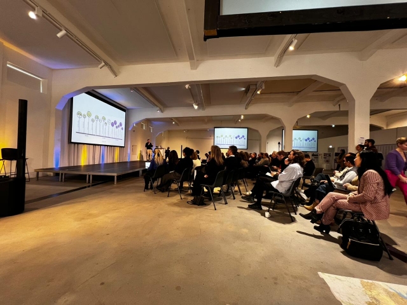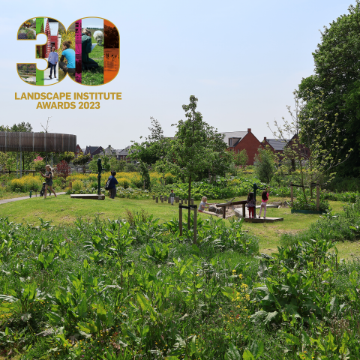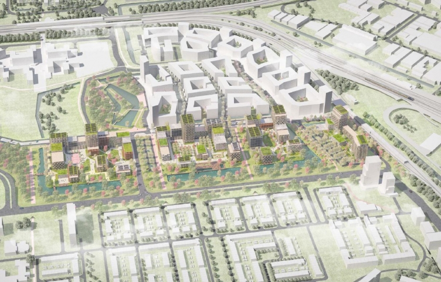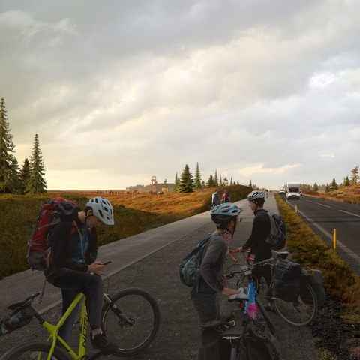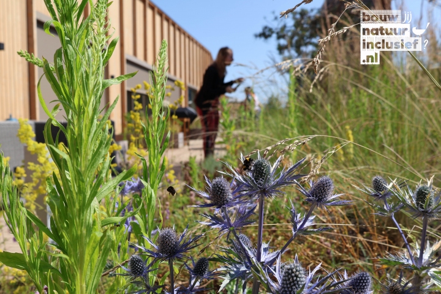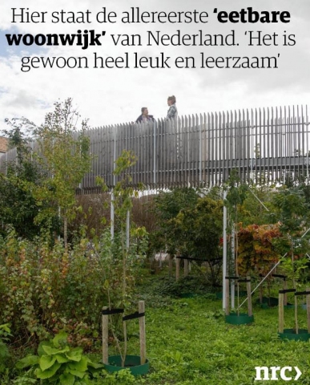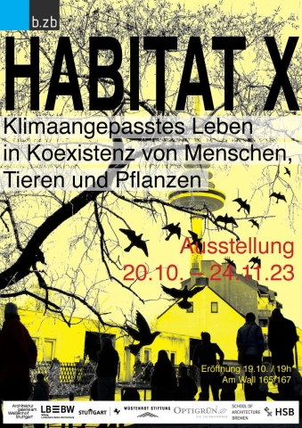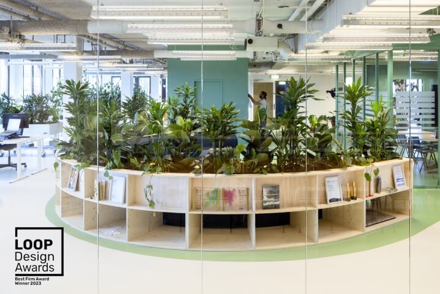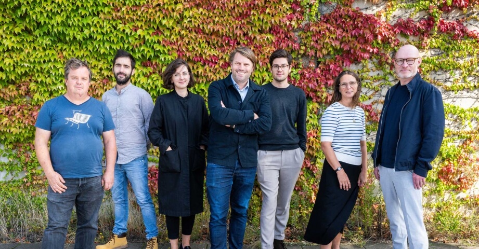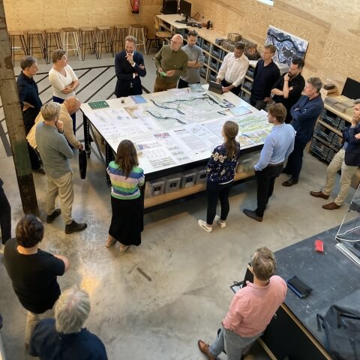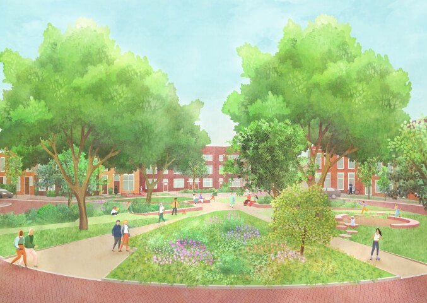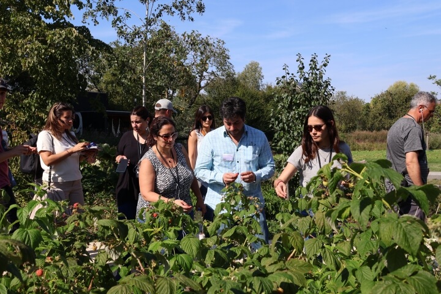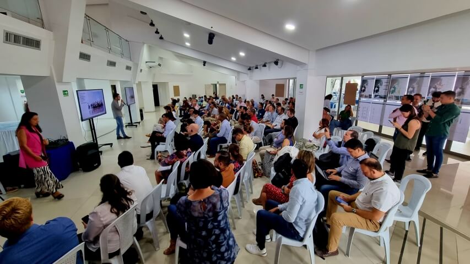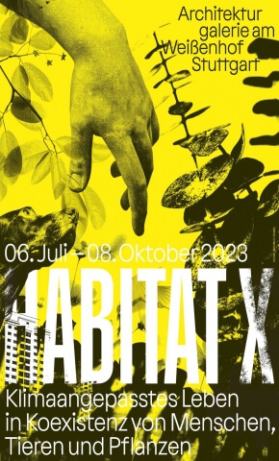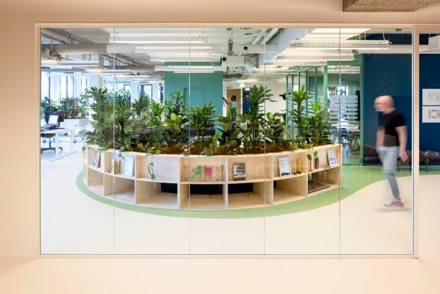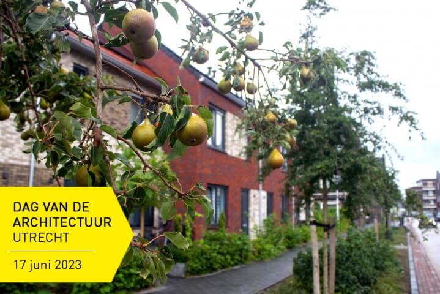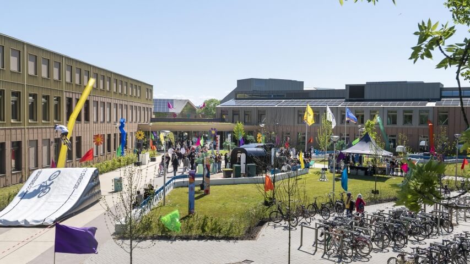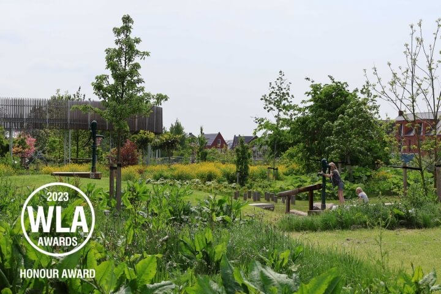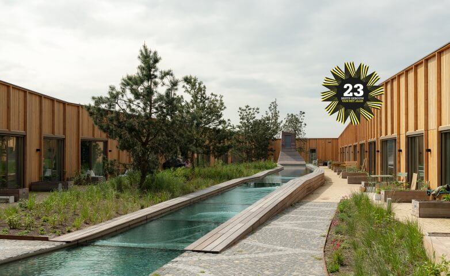Brainport Industries Campus
FELIXX DESIGNS SITE PLAN FOR FACTORY OF THE FUTURE
Eindhoven Brainport is adding a new, innovative and sustainable icon to its campus, Brainport Industries Campus II. Commissioned by SDK Vastgoed, Barcode Architects, Van Aken and Felixx designed the BIC II campus as a 17-hectare 'factory of the future': a place with shared facilities where a large variety of companies within the high-tech manufacturing industry can come together and learn from each other, and where an innovative working environment goes hand in hand with exercise and nature. Together with the built environment, the landscape plan forms a whole and tells the story of BIC.
On Wednesday November 9th, official green light for the development of the next phase at the Brainport Industries Campus was given by VOF BIC and Municipality of Eindhoven.
The Brainport Industries Campus is an international campus where technology, education, development and manufacturing, meeting and learning and high-quality facilities come together within one area. After the successful opening of BIC I in 2020, BIC II is the second development on the campus where a total of five buildings will be realized. BIC II focuses on maximum connection with its environment, towards an integration of the most diverse users, from casual passers-by to everyday employees and international customers. The campus is an open and accessible park area where visitors naturally can connect with the high-quality manufacturing industry. All this is done with due observance and respect for the existing forest and green structures.
Year
2022
Location
Brainport Industries Campus II, Eindhoven
Type
Landscape, Public Space
Size
17 ha
Team & partners
Michiel van Driessche
Deborah Lambert
Marnix Vink
Zacharoula Loizou
Delaram Ebrahiminia
Barcode Architects
Van Aken
Gemeente Eindhoven


