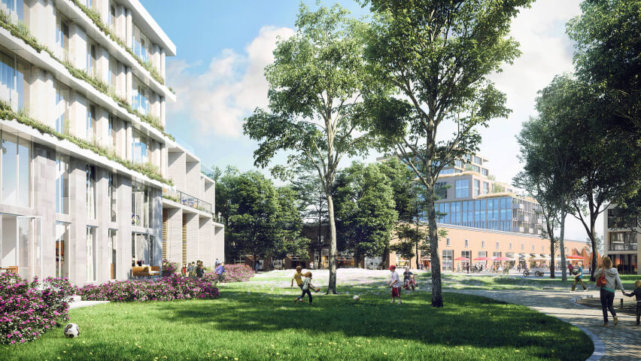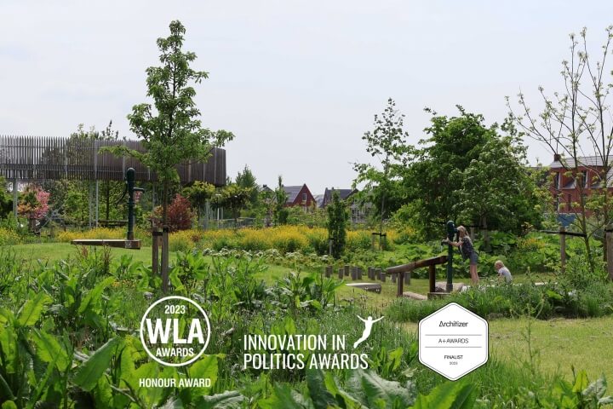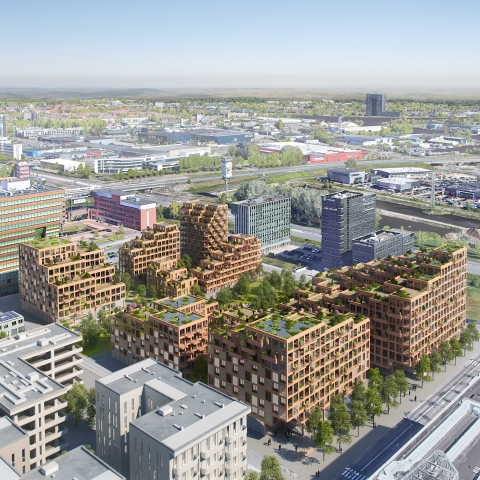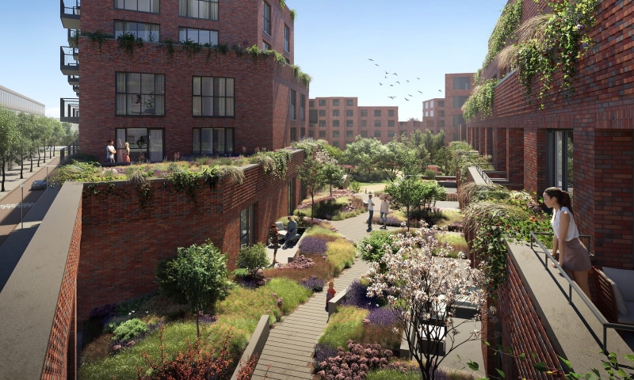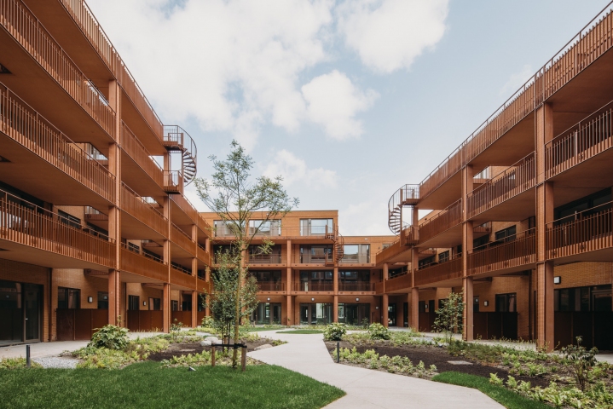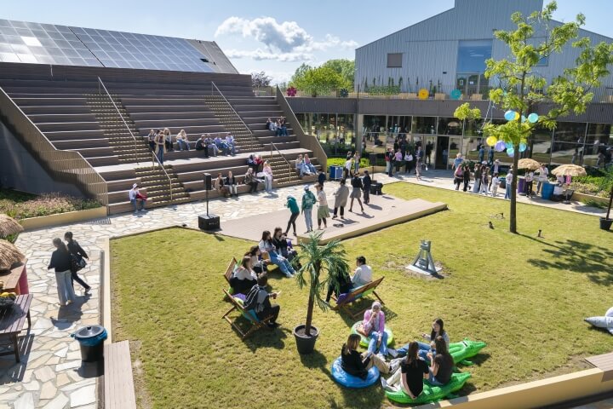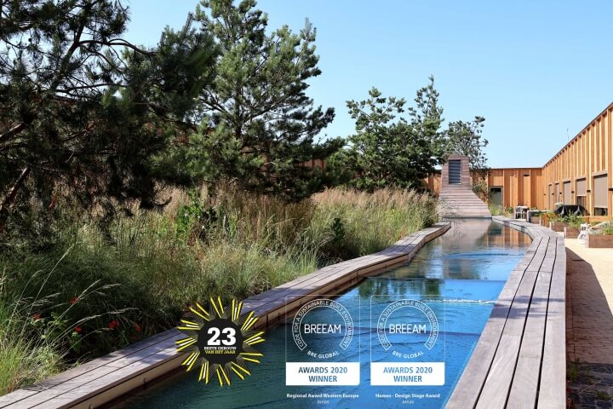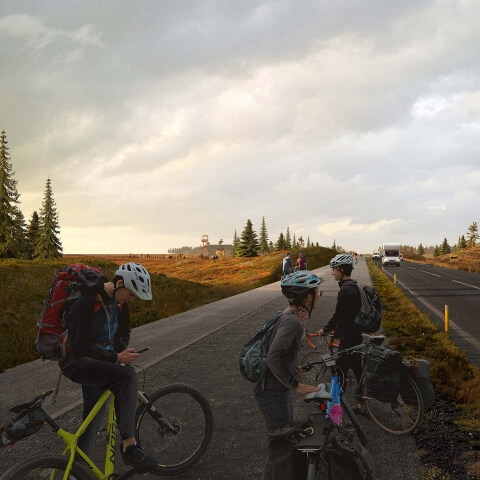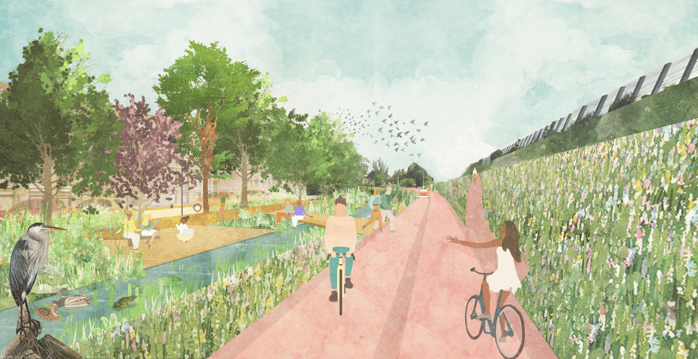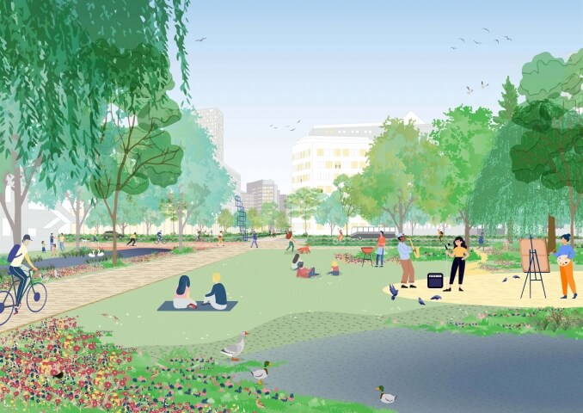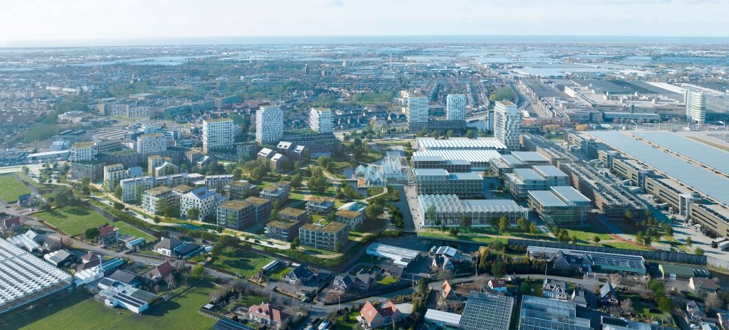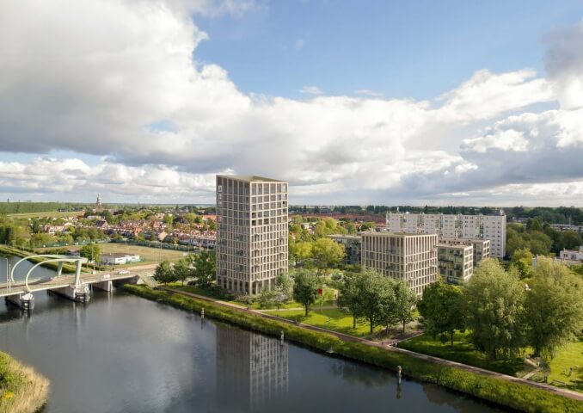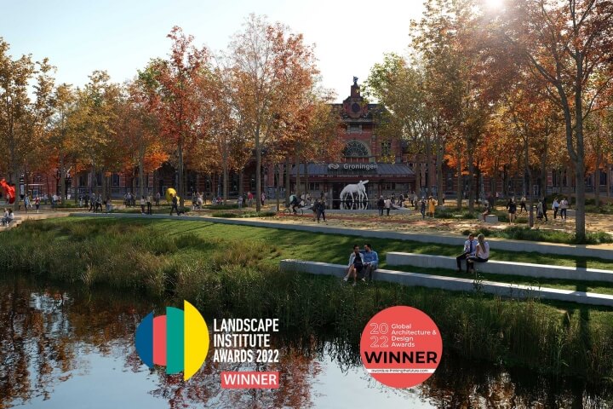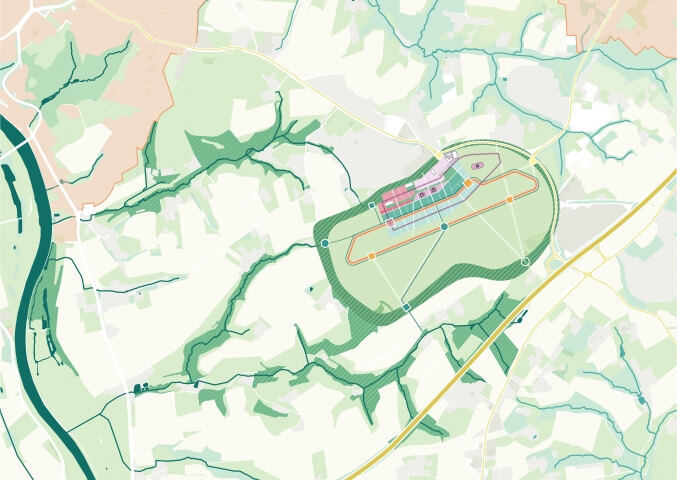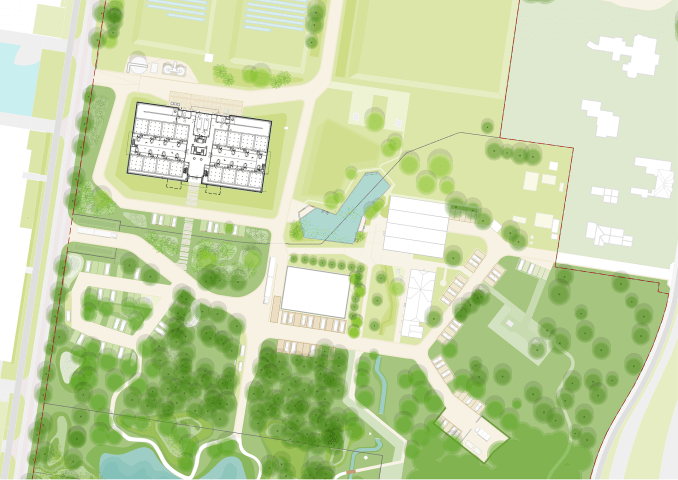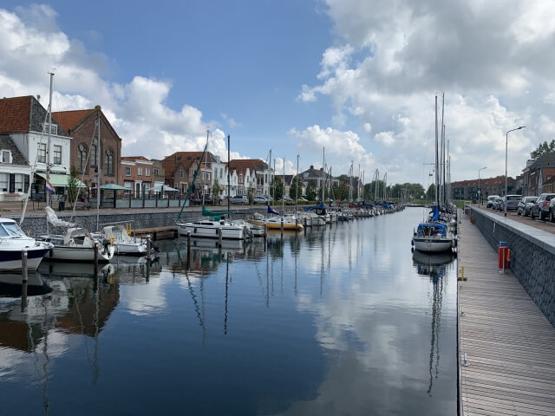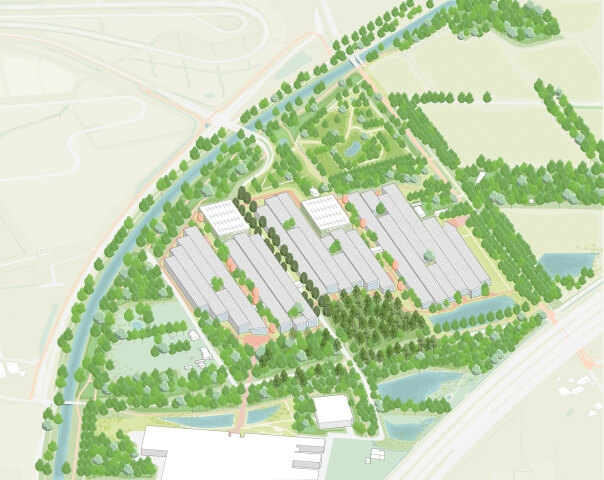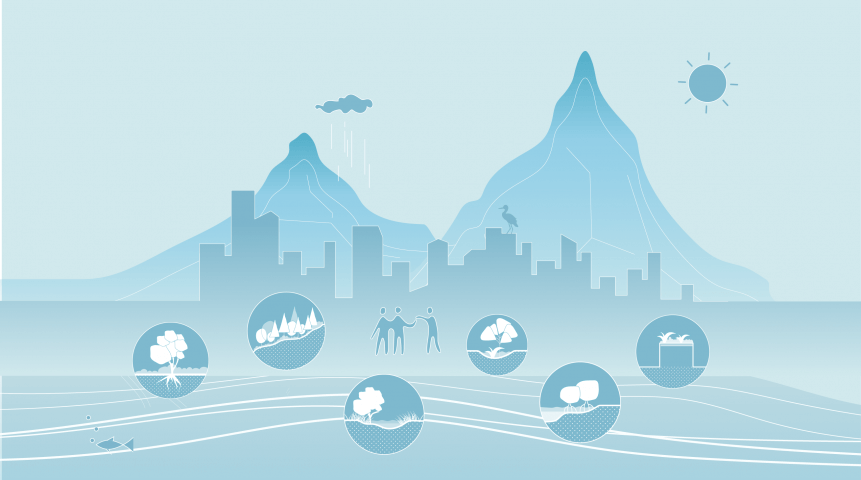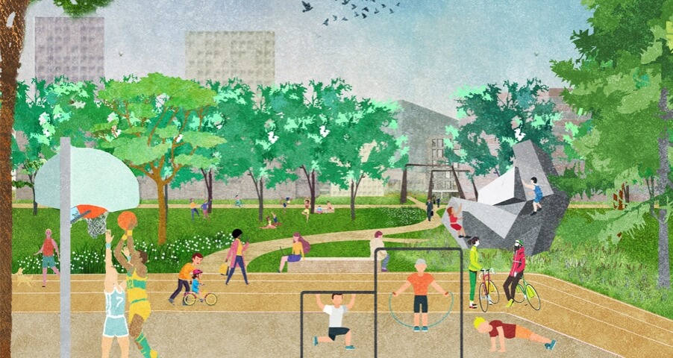Cartesius Quarter
Mixed-use urban district, Utrecht [NL]
The Cartesius quarter is bounded by the railway lines to Amsterdam and The Hague and enclosed by the Amsterdam-Rhine Canal as a triangle. Where the Stadsbuitengracht, as a canal and former defense structure, frames the city center of Utrecht, the tracks, together with the slope and the canal, form the defense work of the Cartesius quarter. The sheltered location between the tracks offers the unique opportunity to create a personal environment: a surprising enclave in the city.

This creates a coherent high urban living environment with a stubborn and inventive character. A character that is a continuation of an industrial past in which seclusion has always ensured an independent place in the city. First as a noisy railway workshop and then as a quiet business park. With the rediscovery of this hidden potential, a unique transformation area is located just steps away from the inner city.

Neighborhoods
The cozy, intimate courtyards and inner gardens of the Utrecht city center are the urban inspiration to break up the inner worlds in Cartess to a smaller grain size. Within the construction fields there is a series of neighborhoods with a system of alleyways, lanes, collective courtyards and inner gardens. With encounters and spontaneous or planned collective activities as a supporting theme. The result is an area with many slow-traffic routes and bright places, where, for example, you can play. At the same time these places ensure a pleasant collectivity, you feel at home because you are part of a neighborhood.

Cartesiuspark
The different neighborhoods are interconnected by the Cartesiuspark. This car-free green heart offers all the freedom to relax, play and invites to meet. The Cartesiuspark has three atmospheres with a Utrecht character: the Square, the Park and the Court. This combination of different places creates a distinct and lively inner area. Within these three spheres there are three public anchor points: the CAB building on the square, the pond in the Park and the food pavilion in the Court.
The park is visually extended into the surrounding neighborhoods, which increases the experience. In turn, neighborhoods derive their identity from the different spheres of the Cartesius Park. The transitions between the residences, collective courtyards and the Cartesiuspark have been carefully designed with differences in height and diversity in material types. Physically, the transition is subtle, but clearly marked in management.




Green urban loop
The urban loop forms the green belt around Cartess and is at the same time the connection with the surrounding city. The urban loop establishes – as an important access zone – the link with the environment. The bicycle tunnel under the railway continues this and via the urban loop you will pass an attractive square space that connects the CAB building and station Zuilen. The terrace zones at the front of the buildings along the urban loop provide space for informal use. In addition to the logistics function, the urban loop is a versatile and green 3D sports park. It also functions as a temporary and changing climate landscape. The deepened sports fields are connected to temporary watercourses, sometimes as shallow gutters in the promenade and sometimes as water channels in the green dike. Together they form a buffer during heavy rainfall. Then a stream of water forms in the gutters and the sport fields change into temporary water collection.




Materialization
The materialization of the landscape supports both diversity and cohesion between the different spaces. In the park and gardens, a collection of warm and tactile materials, generous flowering vegetation and characteristic native trees unites the monumental square, scenic park and organically formed court. The materialization of the linear sports park deviates from the inner park, robust pavement is combined with big gestures in topography, large planters and monumental tree lanes.

Year
2017
Location
Utrecht, The Netherlands
Type
Masterplan
Team & partners
Michiel Van Driessche
Marnix Vink
Deborah Lambert
Steven Broekhof
Mariya Protsyk
Zofia Krzykawska
Ilva Mishtaku
Fanny Genti
Klaudio Ruci
Elan Redekop van der Meulen
Robert-Jan van der Linden
Yuying Shen
Iris van der Walle
Jvantspijker & partners
Barcode Architects
Fabrications
Next Architects
Plein06


