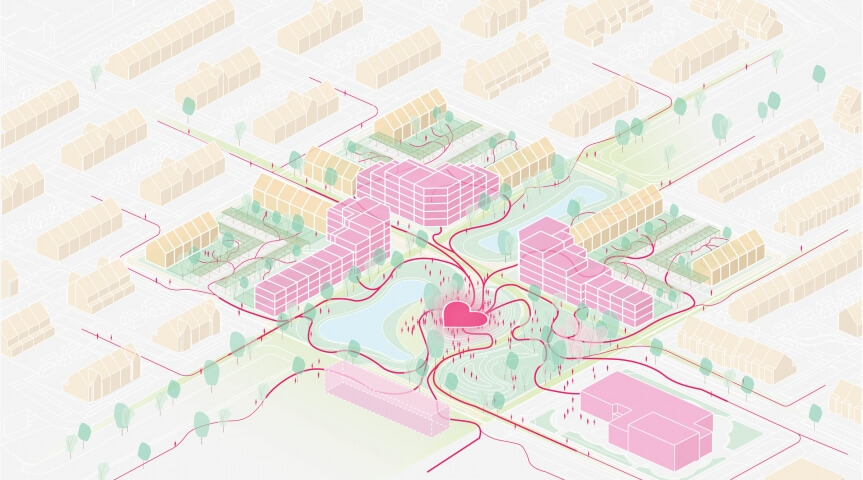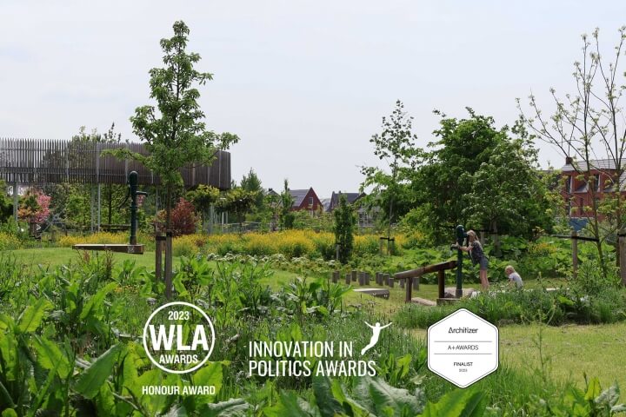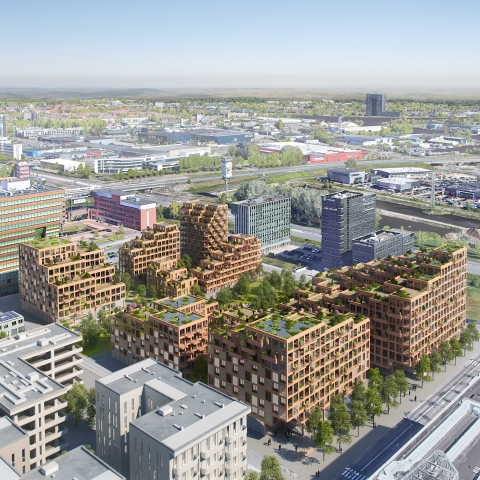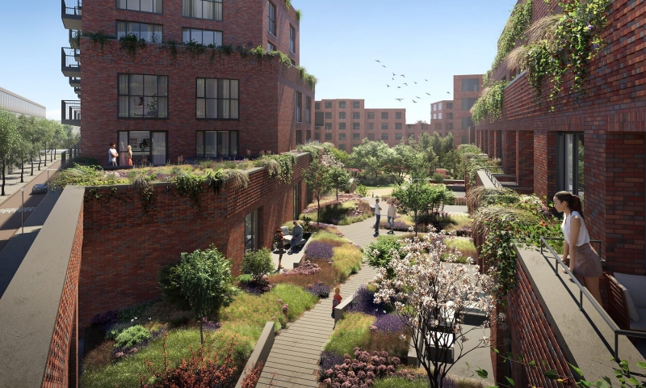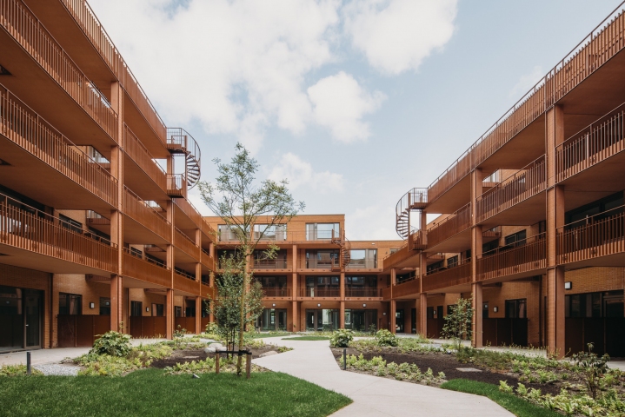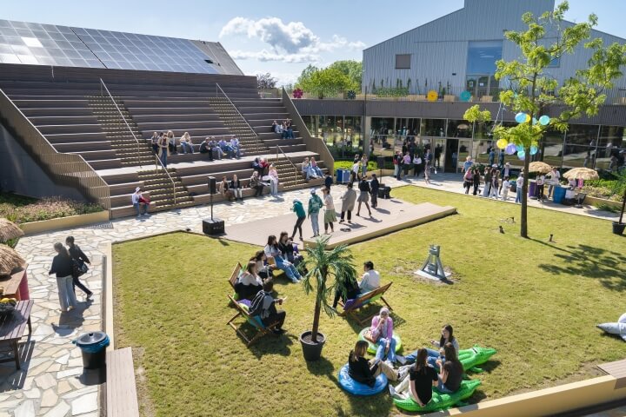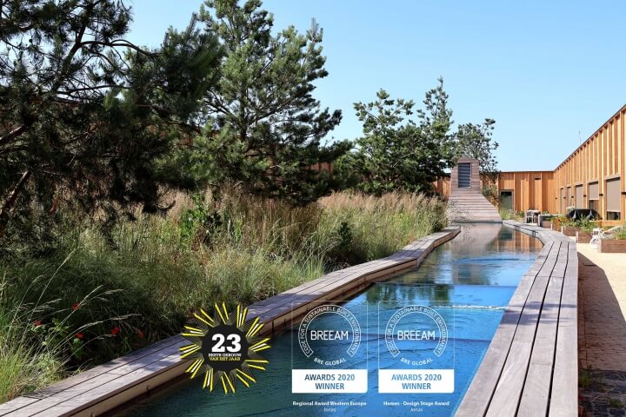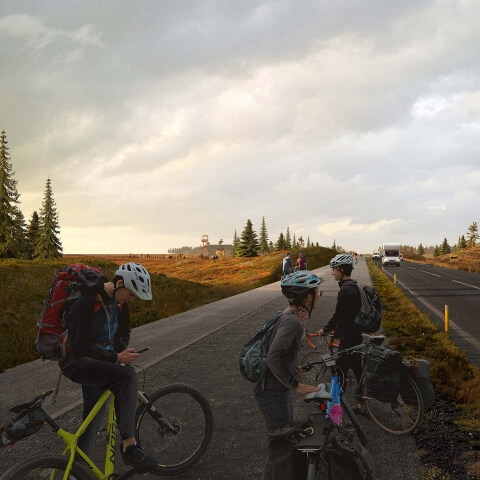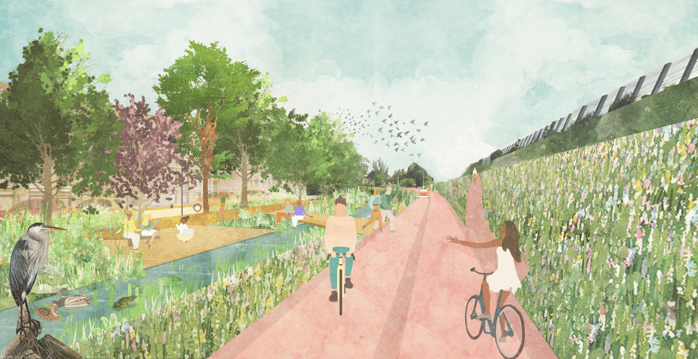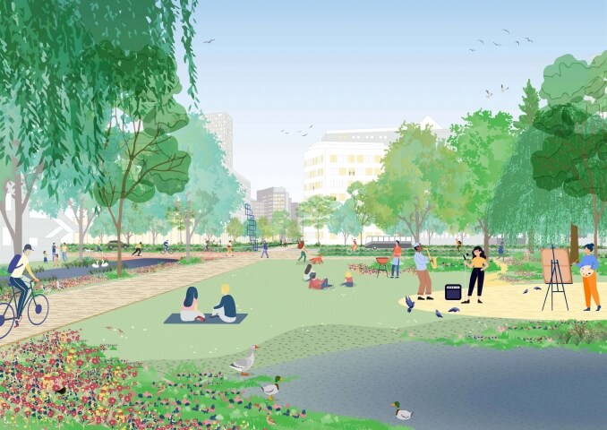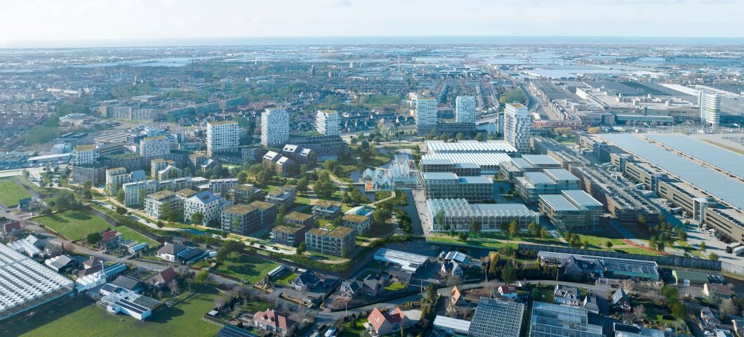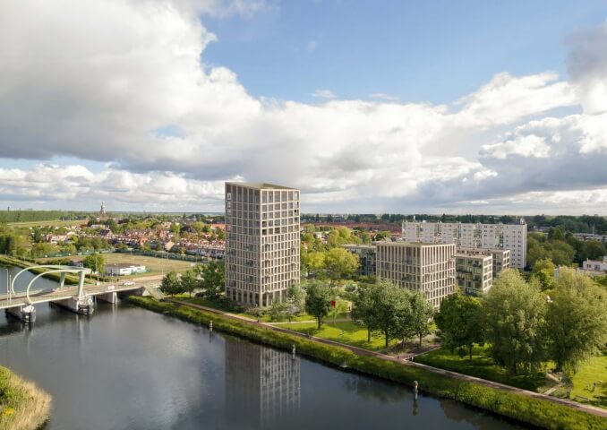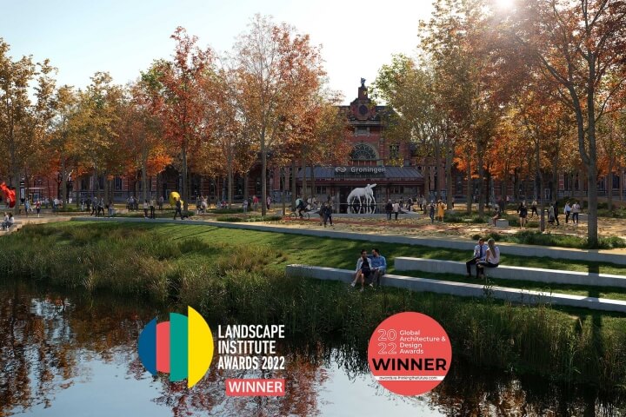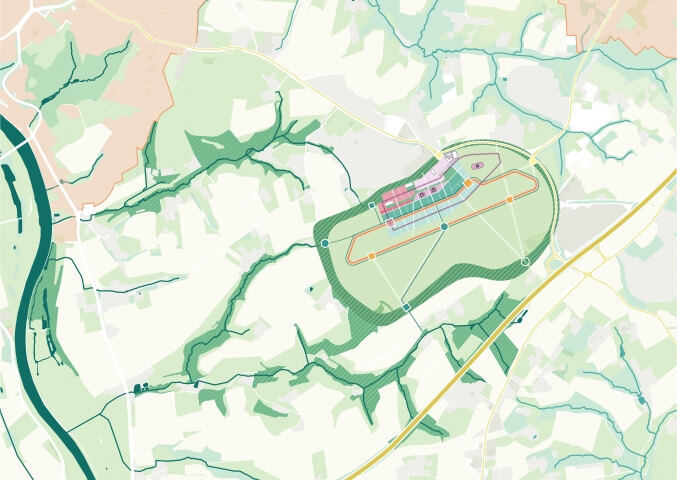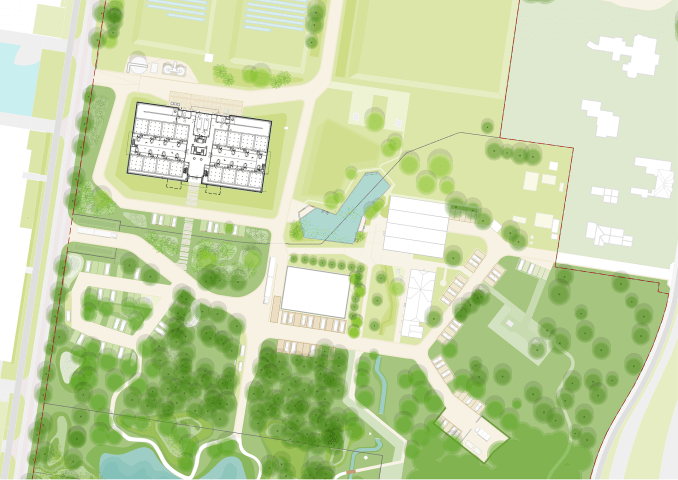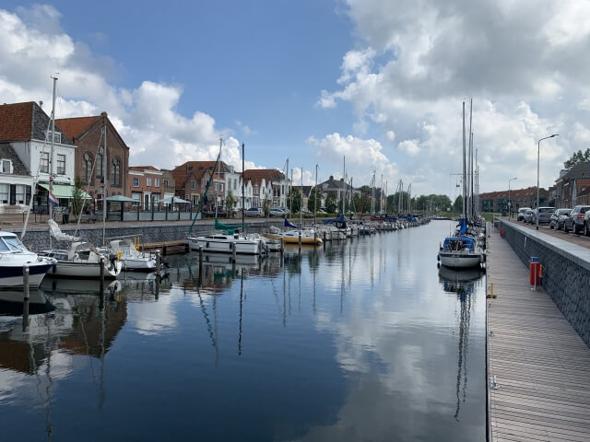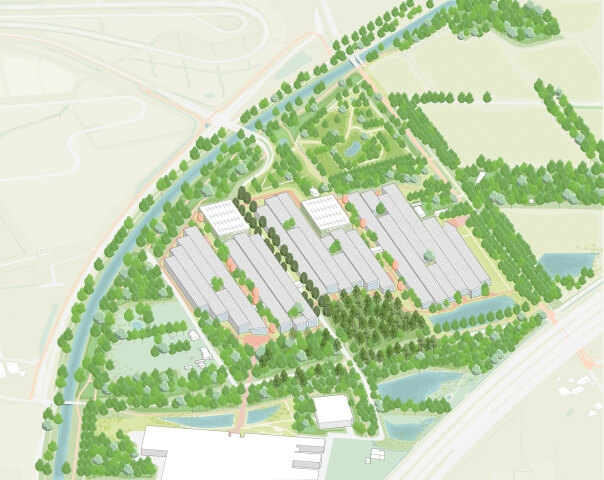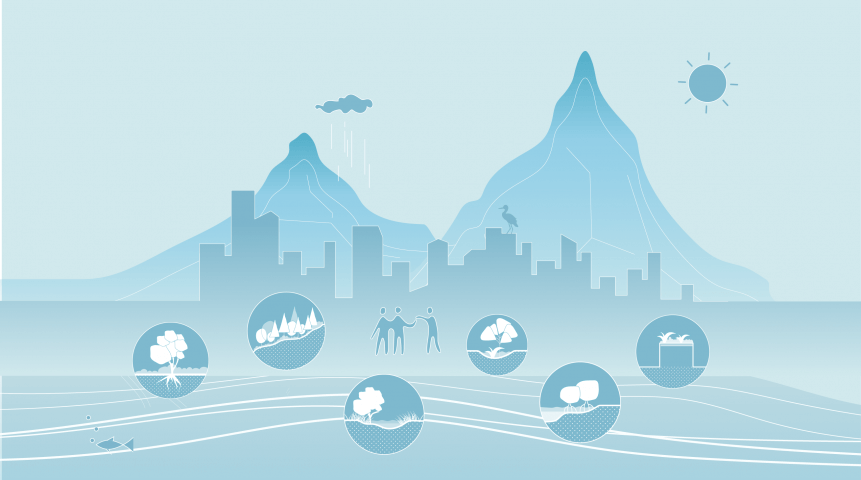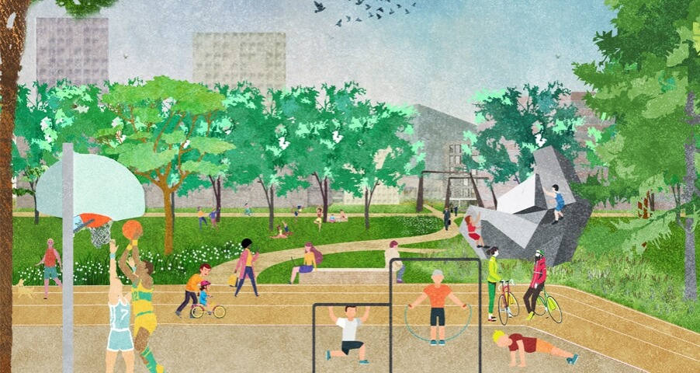Barendrecht Vrouwenpolder
Big green heart
To the south of Barendrecht lies Vrouwenpolder, a promising location between the Oude Maas, floodplains, the polder and the city. The new residential area - for which Felixx designed the public space - will function as the ecological link between city and river with attention to nature and climate, diverse generations, affordability and accessibility.

Despite the green landscape that surrounds the Vrouwenpolder, the public space lacks sufficient cooling places. In addition, high groundwater levels and low chances of infiltration during heavy rainfall lead to flooding. In collaboration with Dura Vermeer and MoederscheimMoonen Architects, Felixx developed a landscape and public space design for the new Hart van Vrouwenpolder residential area. The housing assignment in Vrouwenpolder is being seized upon to also strengthen the ecology, nature and climate robustness of the area. The climate-proof plan must combat heat stress, improve water management, promote biodiversity and create a pleasant living environment. It embraces both humans and nature, seamlessly harmonizing their coexistence.
Life at the park

Hart van Vrouwenpolder will be a small-scale, nature-friendly neighborhood with lots of greenery and water. Closely connected to the environment and surrounding neighbourhoods. The area is divided into four quadrants, with three of them designated as building lots, and the fourth serving as a multifunctional park space. The park heart includes a green park and a canal structure that serves as the central meeting place for residents of all generations. With the deliberate absence of dwellings within the courtyards and the strategic positioning of living spaces along the streets, the park heart is fully activated, encouraging vibrant interactions and encounters.
The Living at the Park principle is reinforced by the presence of sidewalk gardens, an easily accessible neighborhood pavilion, and several centrally located meeting places. The pathway leading to the Neighborhood Pavilion in the park, as the heart of the district, is enhanced by the surrounding urban framework and height accents.
Nature and climate on top of the list

In addition to serving as a central meeting place, the park heart also acts as a cooling oasis for the neighborhood. It features an array of flowery, nectar-rich, and fruit-bearing plants that attract bees, butterflies, insects, and birds. Upright shrubs offer shelter for birds. To address heat stress across the entire district, the courtyards are also abundantly planted with fruit-bearing trees directly in the ground. Within the district, distinct zones create specific biotopes that complement each other. The courtyards host diverse plant and animal species compared to those found on the streets, while the canal attracts different animal species than those on the flat roofs. The height and orientation of facades are carefully considered to provide suitable nesting facilities for various bird and bat species.
Special consideration has been given to the house sparrow, house martin, black redstart, and other bird species in the area's design. The layout and vegetation are entirely tailored to meet the requirements of these specific target species. Incorporating bee burrows, hotels, and planted pergolas at the front of the terraced houses establishes a thriving habitat for pollinators, butterflies, birds, and insects. This not only promotes biodiversity but also fosters enjoyable private outdoor spaces and shaded parking areas, contributing to an exceptionally green neighborhood.
The Cascade Principle
slider
The Vrouwenpolder area faces a high groundwater level ranging from 0.2 to 1.0 meters below ground level, compounded by a clay soil, resulting in limited water infiltration capacity. To avoid flooding during heavy rainfall and to ensure ample water storage for cooling green areas in summer, it is crucial to buffer rainwater effectively at multiple levels. The cascade strategy, entailing the deliberate delay and buffering of rainwater on its way to the park canal, forms a fundamental approach. Utilizing green roofs, facades, raised front and facade gardens, parking gardens, and semi-paved 'back alleys,' water retention is maximized, facilitating slow drainage. This fosters an ideal environment for lush, cooling greenery to flourish.
By applying bioswales, the strain on traditional sewage systems is reduced, mitigating the risk of flooding during heavy rainfall. Additionally, bioswales promote biodiversity by creating new habitats for plants and animals, while also improving water quality by reducing the amount of pollutants entering surface waters.

Hart van Vrouwenpolder not only promises a nice living environment but also stands as a testament to the seamless integration of human life and nature within a climate-resilient community.
Year
2022 - Ongoing
Location
Barendrecht Vrouwenpolder
Type
Landscape, Public Space
Team & partners
Michiel van Driessche
Deborah Lambert
Marnix Vink
Elan Redekop van der Meulen
Fieke Damen
Thyra Bakker
Juan Esteban Porras Galindo
Esra Demirel
Dura Vermeer
MoederscheimMoonen Architects


