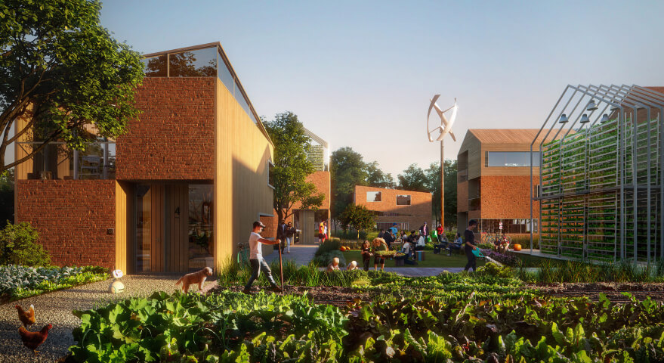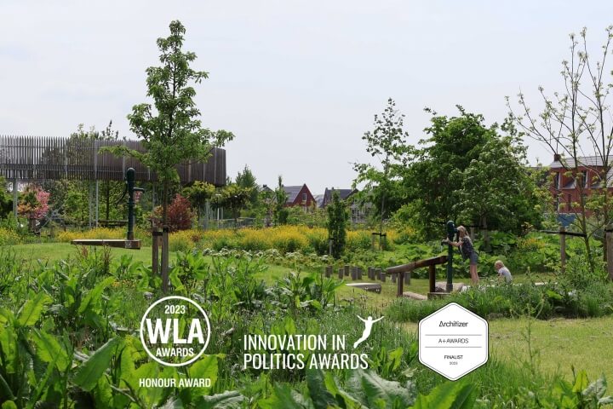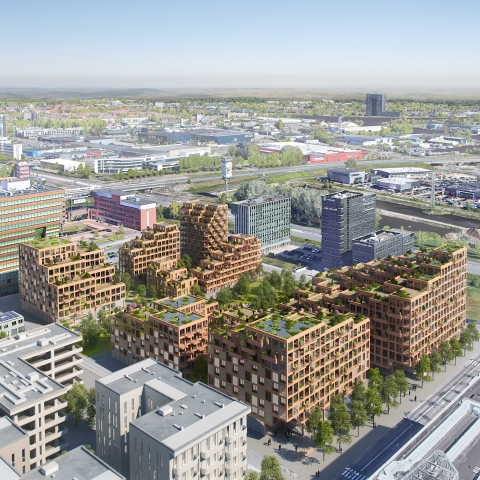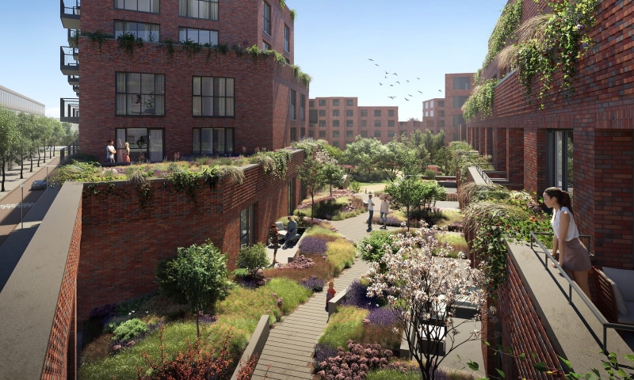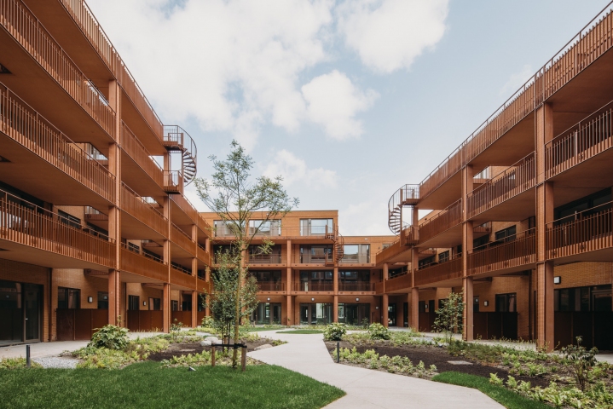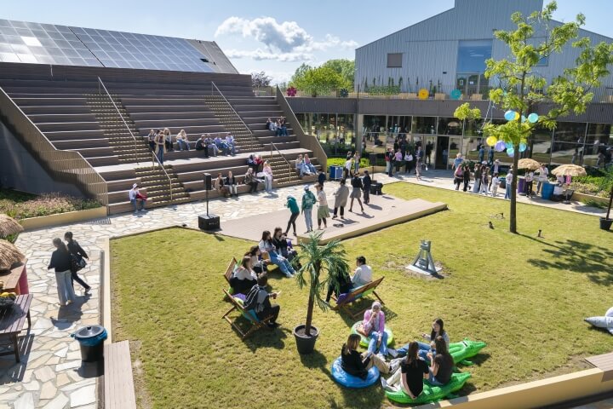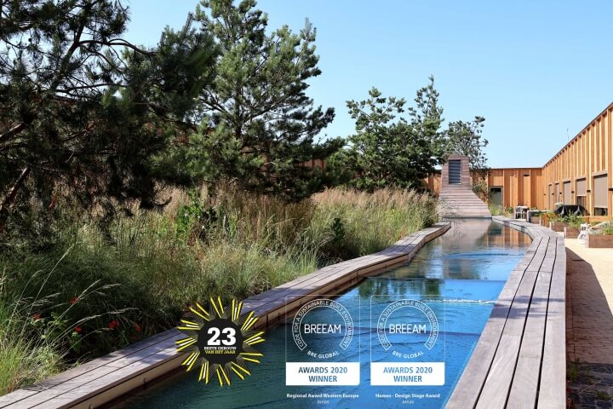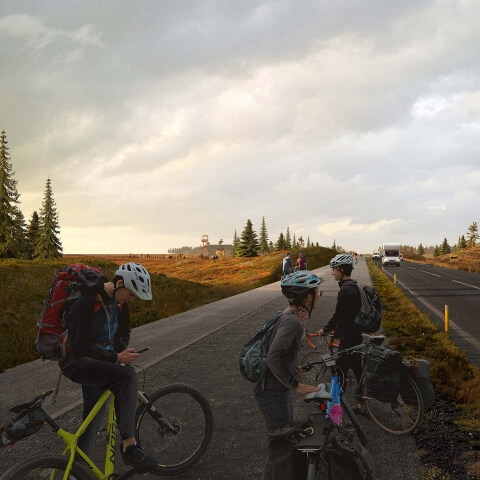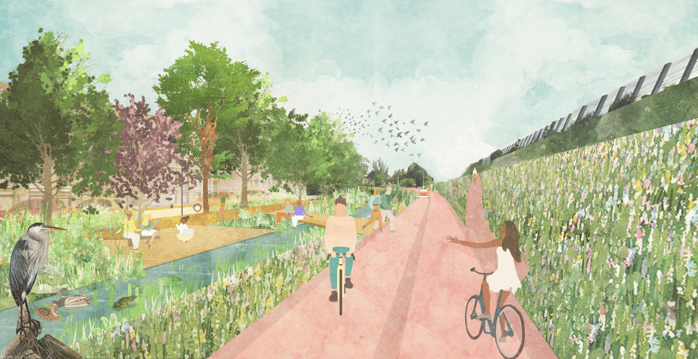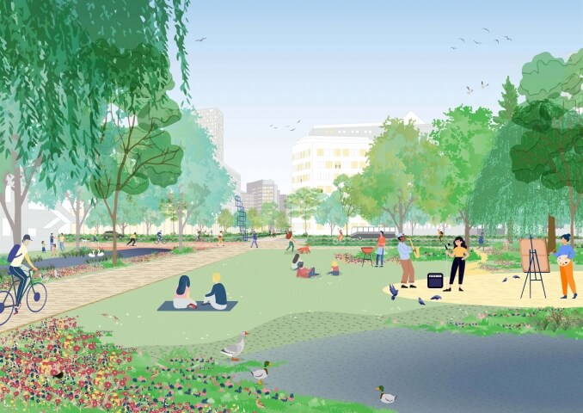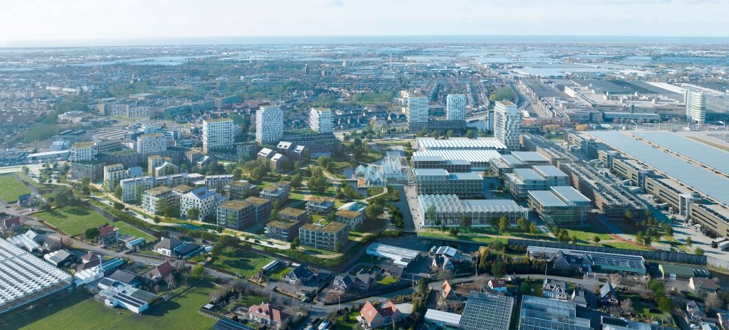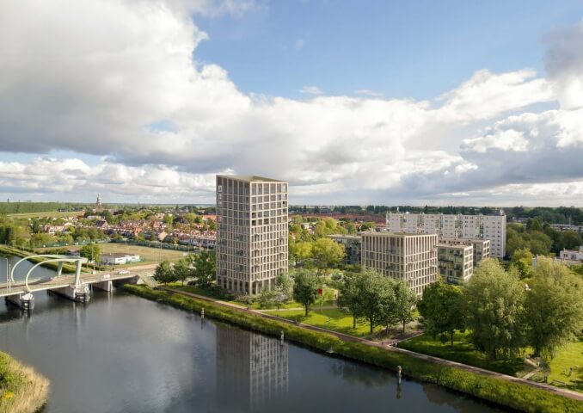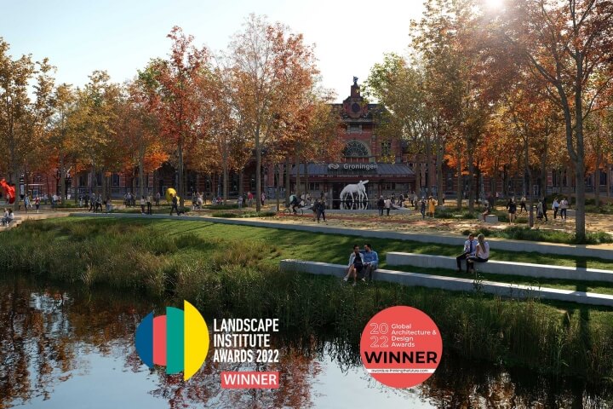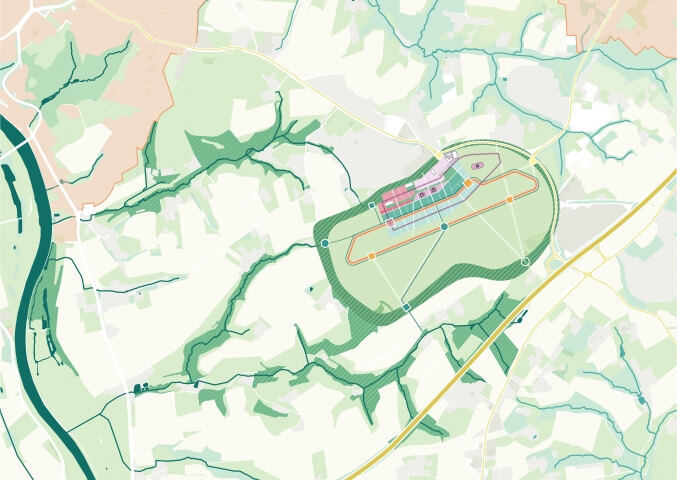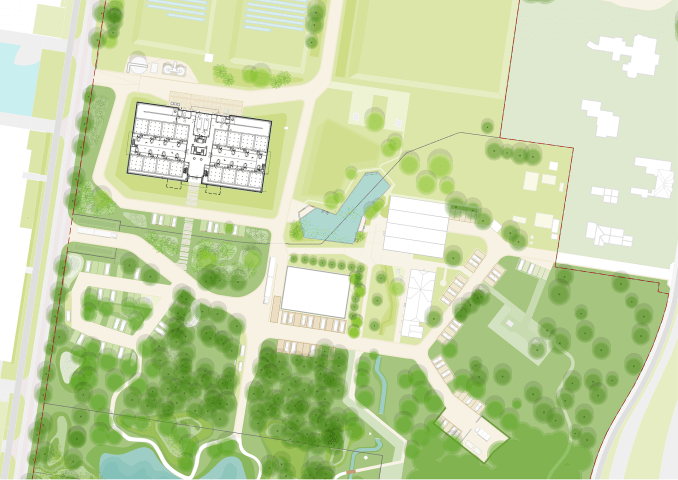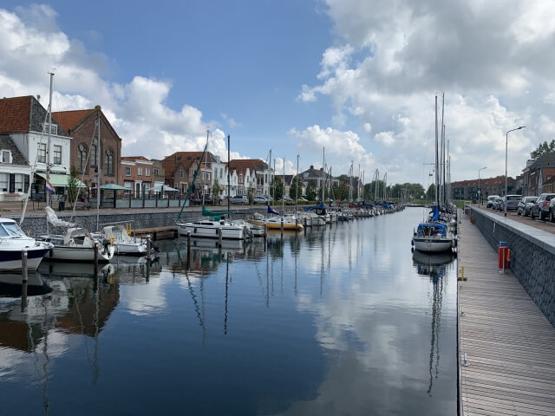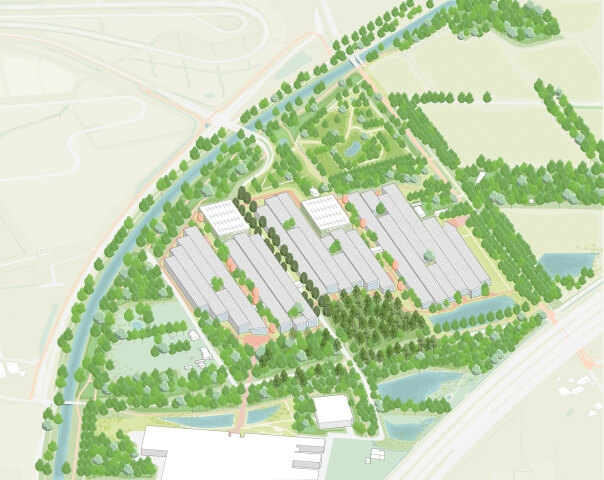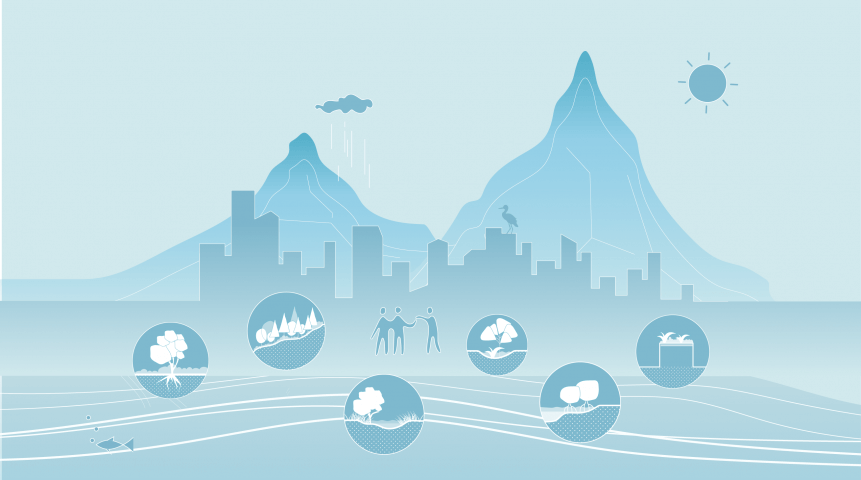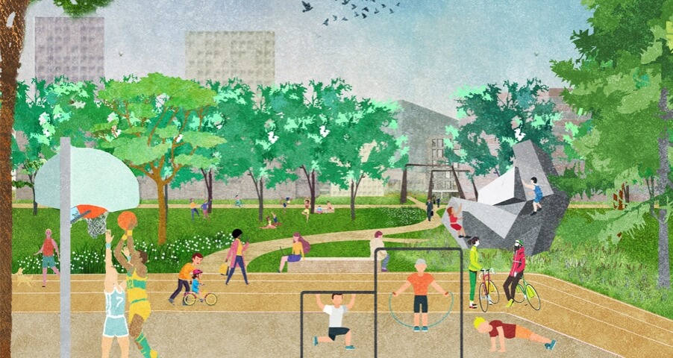Brainport Smart District Helmond
The Smartest Neighbourhood in the World
Brainport Smart District is a new innovative neighbourhood, located in Helmond. BSD will be a ‘living lab’: a mixed quarter organised around a central park and surrounded by business spaces and natural reserves. The smart district is planned based on the latest insights and techniques, resulting in a research and community-based environment. BSD aims to develop a new relationship between buildings and landscape, whereby both strengthen each other qualitatively. Felixx designed the landscape for BSD as a productive environment for food, energy, water, waste processing and biodiversity.

Key aspects of the Landscape Strategy
Over the next ten years the Brainport Smart District will develop 1,500 new homes and 12 hectares of business premises. The development will be characterised by the application of the latest technologies and knowledge in order to achieve a sustainable, circular and socially cohesive neighbourhood that enjoys joint energy generation, food production, water management, joint digital data management and revolutionary transport systems. All of these facets will contribute to the creation of a sustainable and unique living environment.
slider
Historical Layout for a Future Landscape
The current landscape has historically grown into a rich mosaic, of forests, moors, villages and wetland areas. They are functioning as individual worlds within a shared layout, but are missing the opportunity to be turned into collaborative environment and harness synergies. Therefore, Brainport Smart District is committed to generate a new hybrid landscape that merges urban, nature and agriculture grounds. Felixx developed 4 spatial frameworks to organize this landscape of the future.

1. MOSAIC LANDSCAPE
The ‘Hybrid Landscape’ builds on the historical mosaic tiles of the existing landscape. BSD is planned as a residential neighbourhood, organized around a central park and surrounded by rural grounds. This layout is defined by the characteristics of the site, and the potential to contribute to regional networks.

2. PRODUCTIVE LANDSCAPE
Both the urban development areas, central park and rural grounds are perceived as productive spaces, where a mix of living, working and leisure is facilitated. To merge all these functions, the landscape is parcelled into a variation of lots with different sizes and shapes, in line with the nature of each environment. Each plot combines a productive role in food and energy production, water management, waste processing and biodiversity generation.


3. SOCIAL LANDSCAPE
The organization of the production landscape creates new partnerships and social networks within BSD. The plots are organized into a series of strips (from north to south) that demarcates the district into ten parts. Within each strip production and consumption streams are closed. Residents are encouraged to adopt communal resource schemes such as shared energy generation and land cultivation.


4. CONNECTED LANDSCAPE
The ‘Hybrid Landscape’ performs as a connected realm. New linear landscape structures will frame the different plots, while connecting the outer rural grounds with the central park and the urban settlements. As a conditioning framework, these ‘landscape-lines’ contribute to the functioning of the plots they frame. They add to the fertility and water management of agricultural land, provide shade and water infiltration possibilities in built-up areas, or combine ecological values with recreational use in the park. They integrate an amazing slow traffic network for visitors and residents.


Year
2018 - current
Location
Helmond, The Netherlands
Type
Research, Masterplan, Landscape, Public Space
Client
Brainport Smart District
Technical University Eindhoven
Tilburg University
Province of Noord-Brabant
Municipality of Helmond
Brainport Development
Size
150 ha
Awards
2020 Rethinking The Future Awards [winner]
Publications
Volkskrant
Designboom
World Architecture
E-Architect
Architectenweb
De Architect
Blauwe Kamer
Metalocus
ArchDaily
India Art n Design
Bouw en Uitvoering
Stadszaken
urbanNext
Metabolic
Dezeen
Inhabitat
Archello
World Landscape Architect
Archilovers
New York Times


