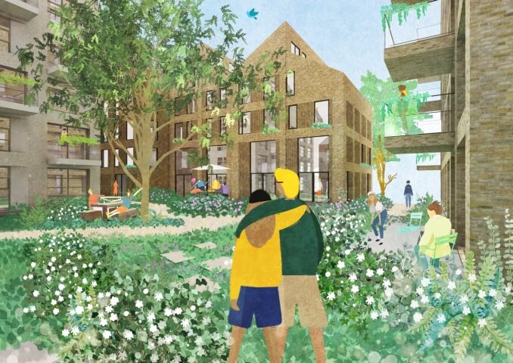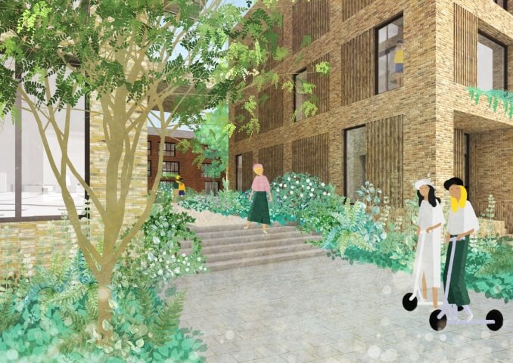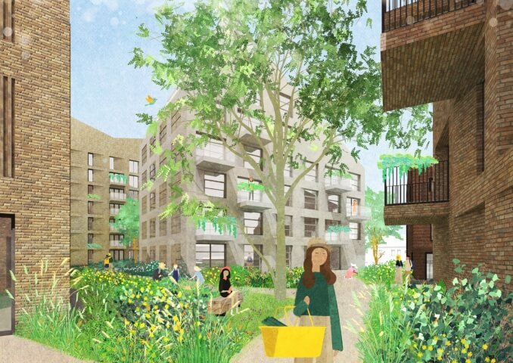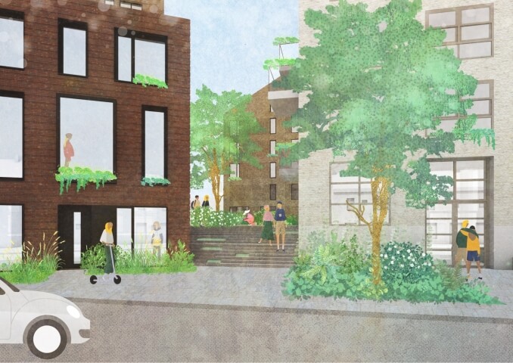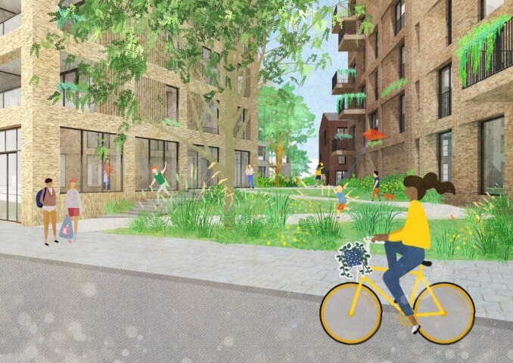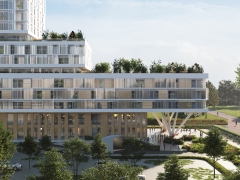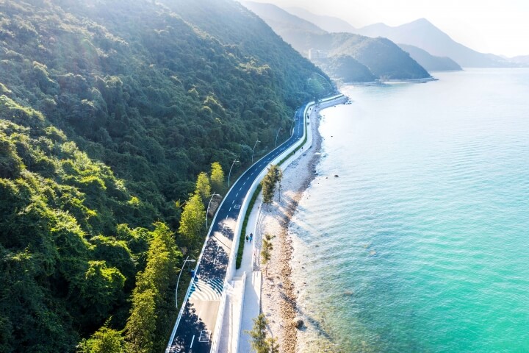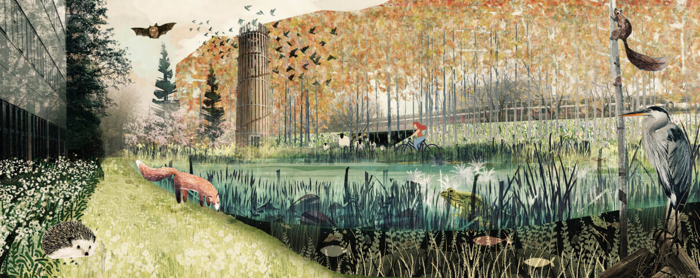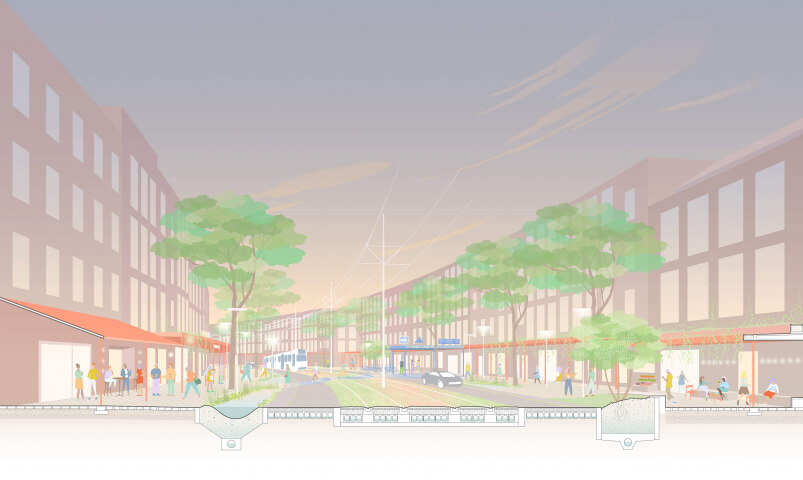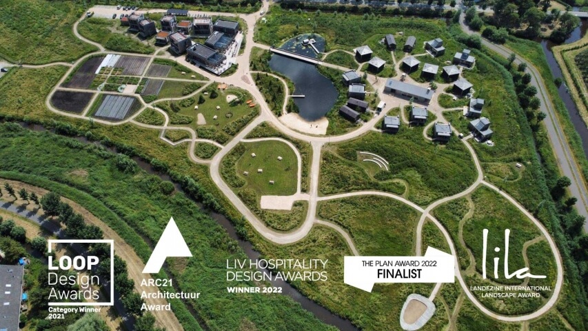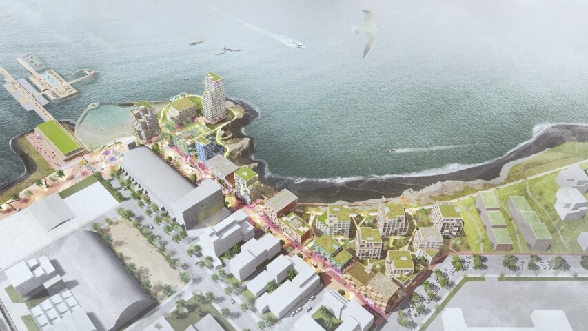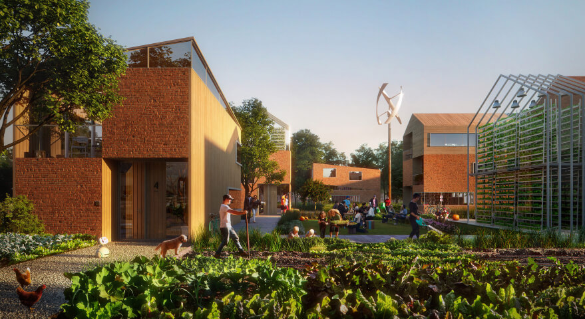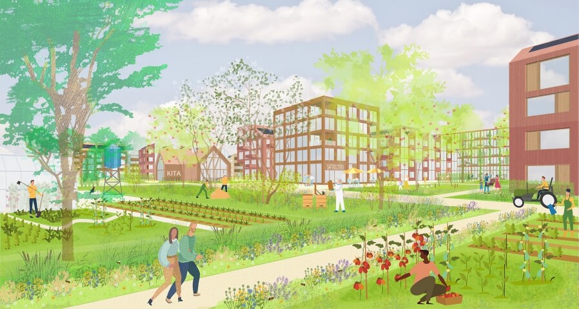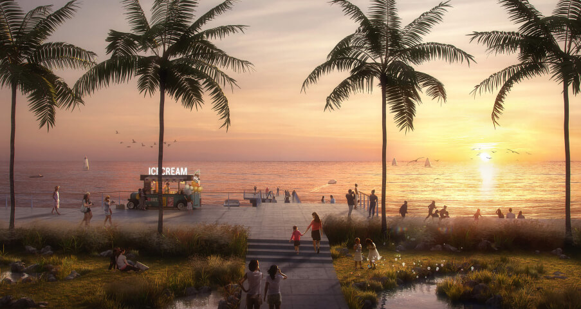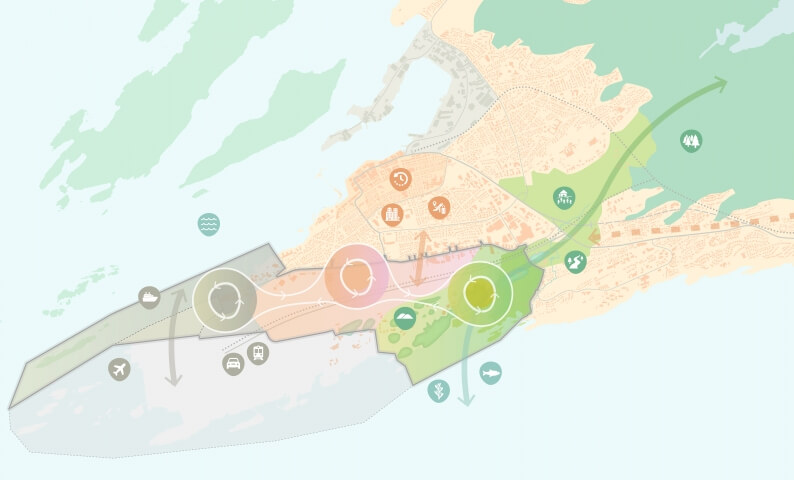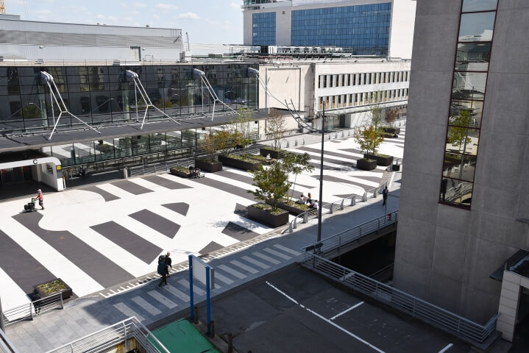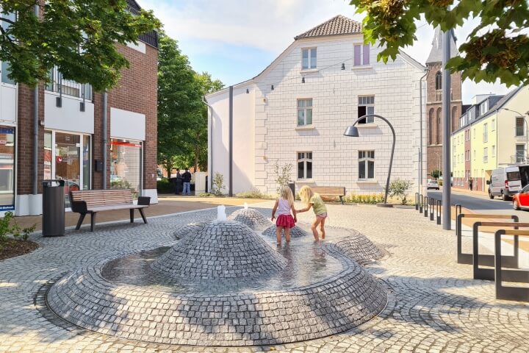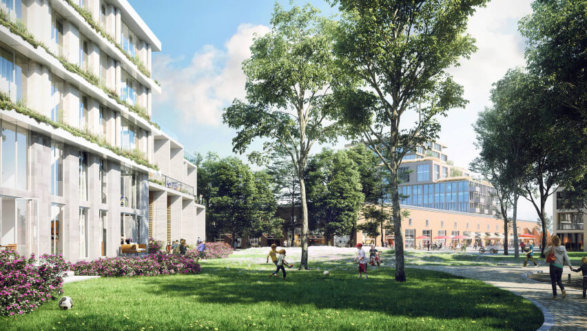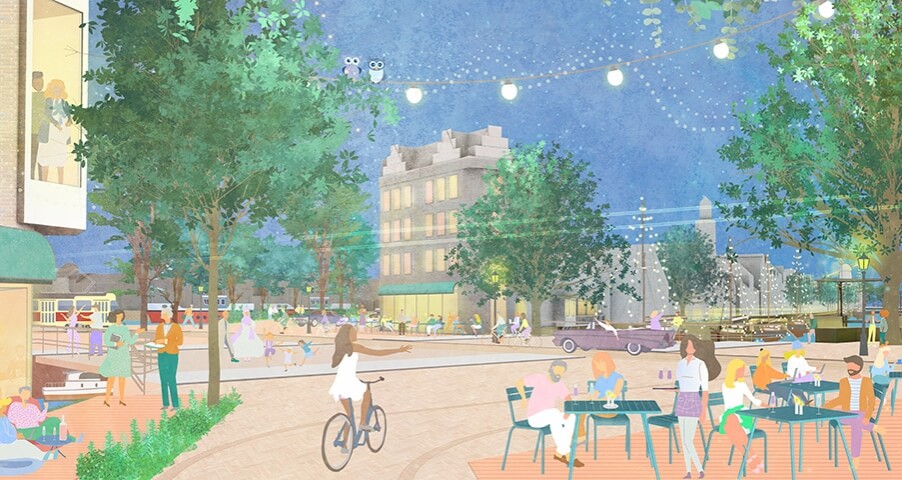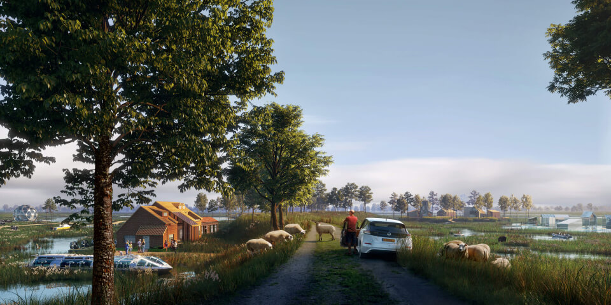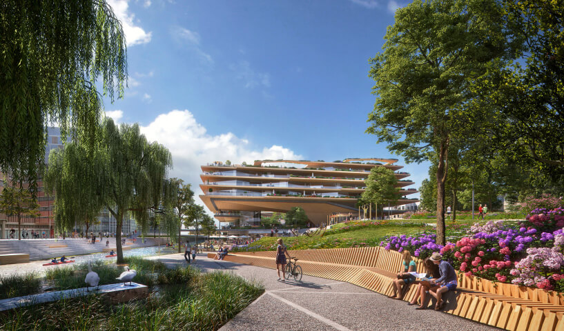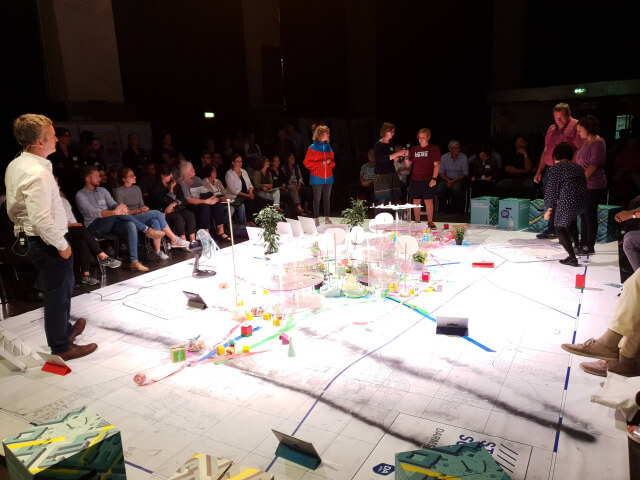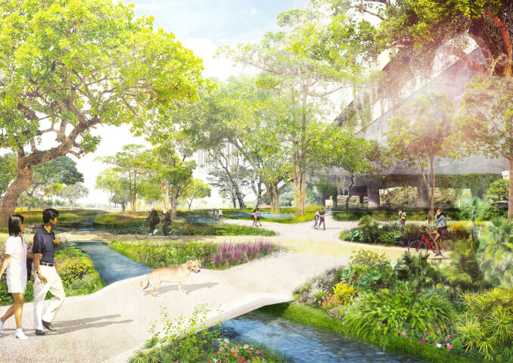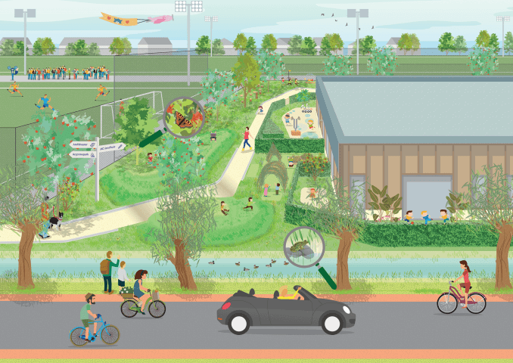The Swan, Zwolle (NL)
Green Bastion at the Schuttevaerkade
We designed the public space for this residential ensemble by Orange Architects on Schuttevaerkade in Zwolle. The site is very centrally located on Stadsgracht and enjoys a view of the medieval city centre and recent projects such as the new Kraanbolwerk development. The plan forms the final instalment of the Waterplein development, which also includes the Kraanbolwerk and the neighboring student accommodation.
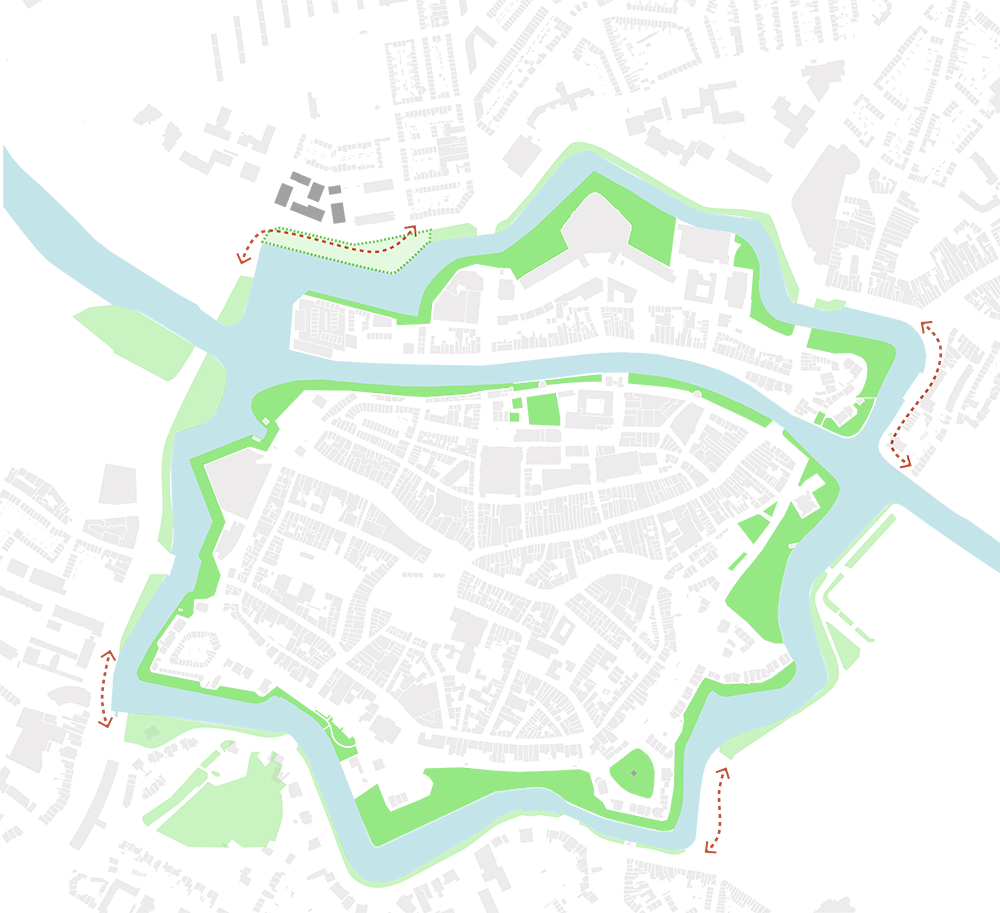
The design consists of an ensemble of residential buildings of varying sizes and heights, placed partly on a half-sunken car park. The composition is urban in height along Schuttevaerkade, allowing it to align with the Waterplein development. On Van Miereveltstraat to the rear, the design abruptly steps down in height from 3.5 to 4.5 levels to blend with the existing small-scale development.
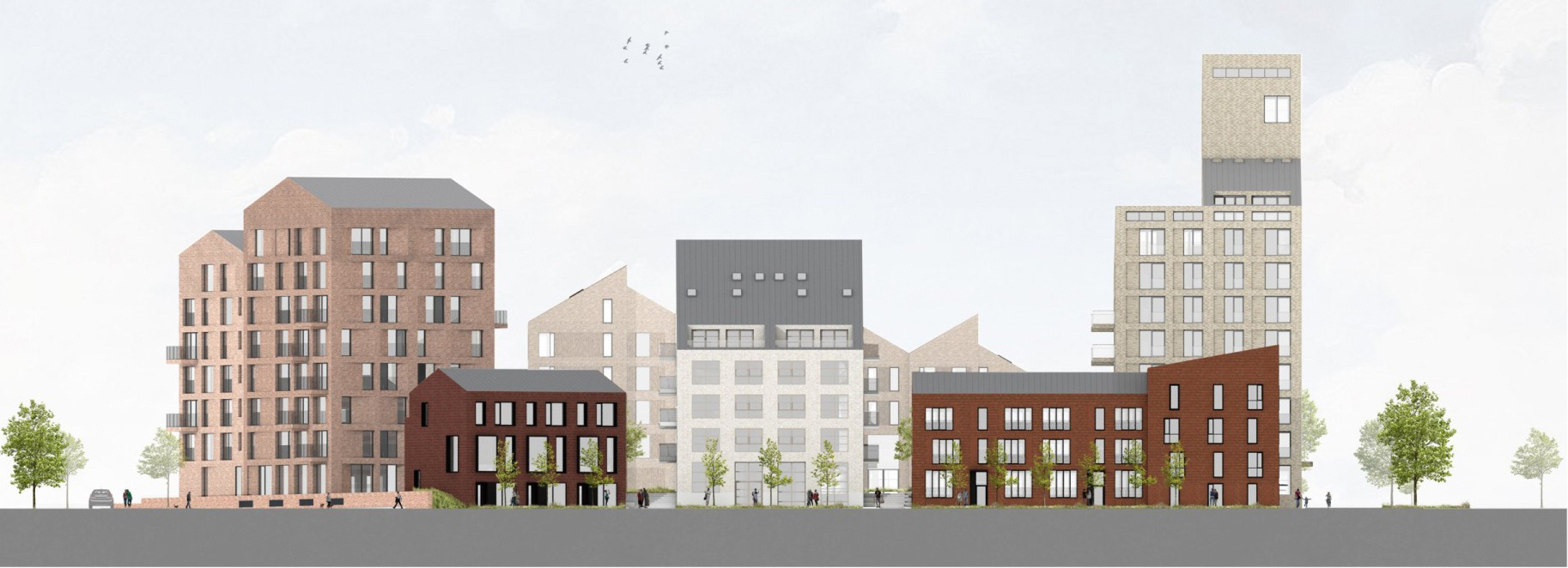
The meticulously designed configuration of volumes standing on the parking deck creates a network of small squares and streets and alleyways that open up constantly changing views as you walk through the area. The courtyard garden is accessible from the surroundings by flights of steps and ramps. The result is a high-quality public space that adds value to the area and connects with the medieval street pattern of the city centre.

The public green courtyard between the building blocks provides diverse meeting points to encourage chance encounters. Due to the balconies facing the courtyard and the attractive permeability of the block, the inner heart of the project becomes a lively and social place to stay.
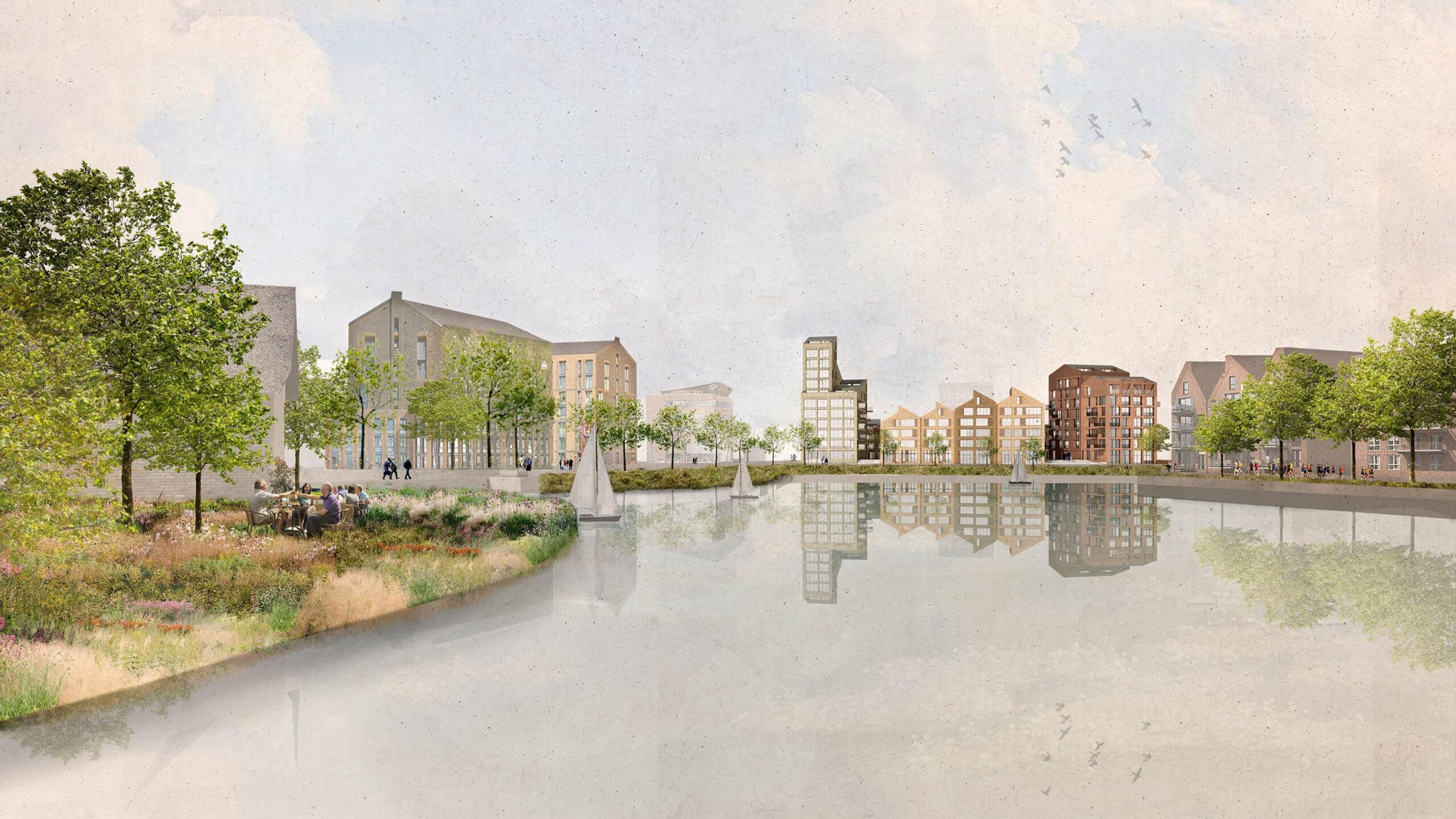
年份
2019 - 2022
类型
景观, 公共空间
团队&合作伙伴
Michiel Van Driessche
Zamira Abazi
Thijs van der Zouwen
Natalia Andreeva
Orange Architects


