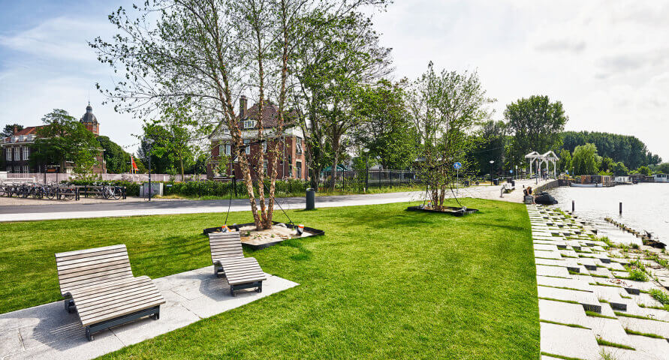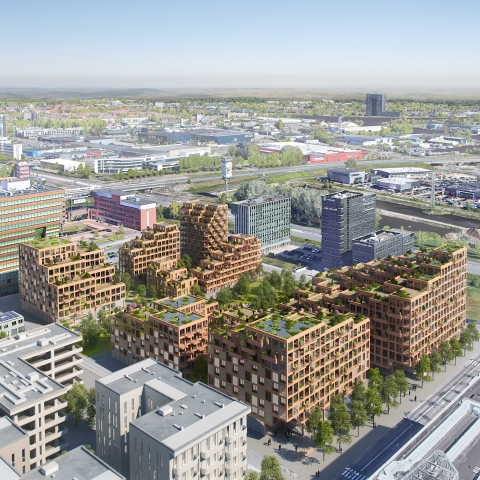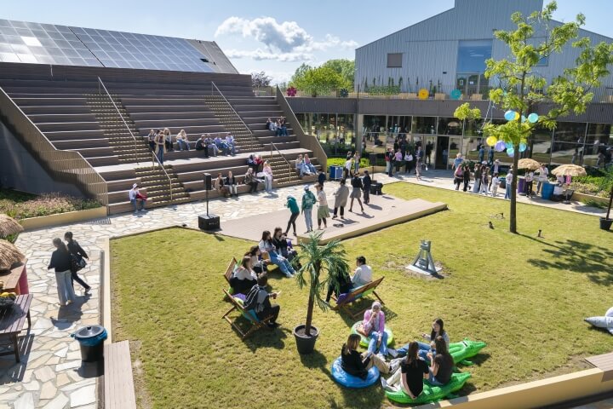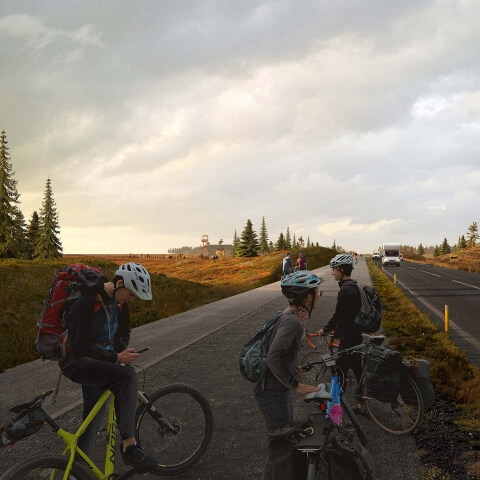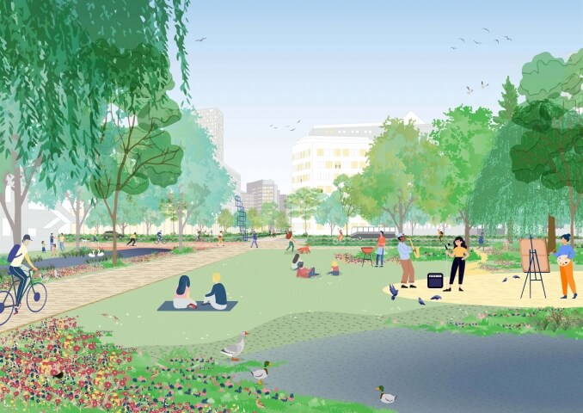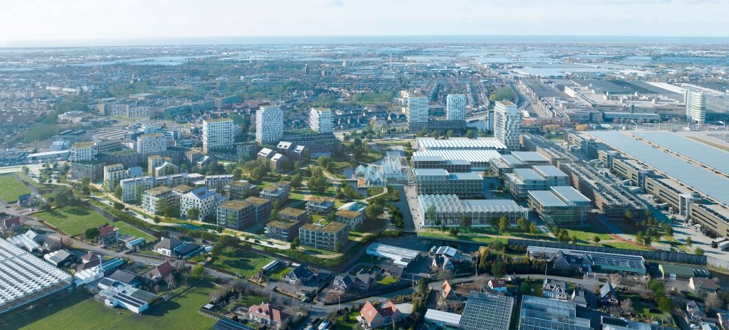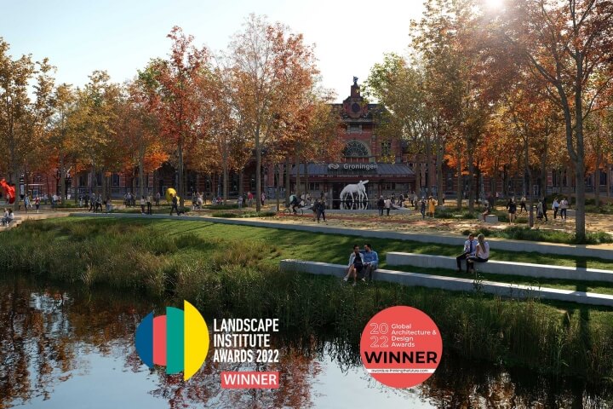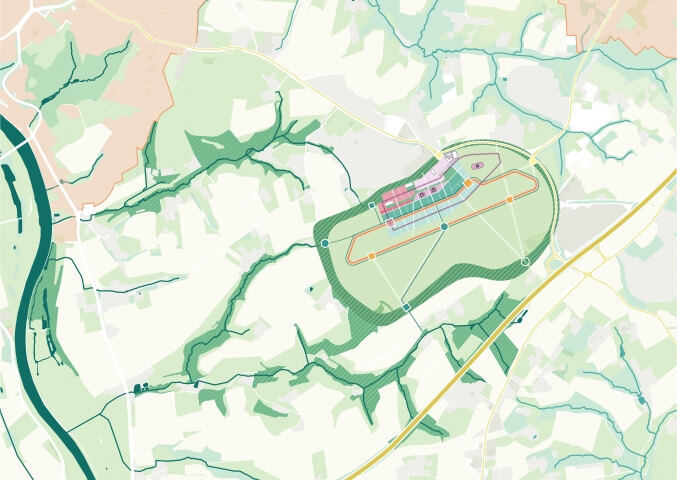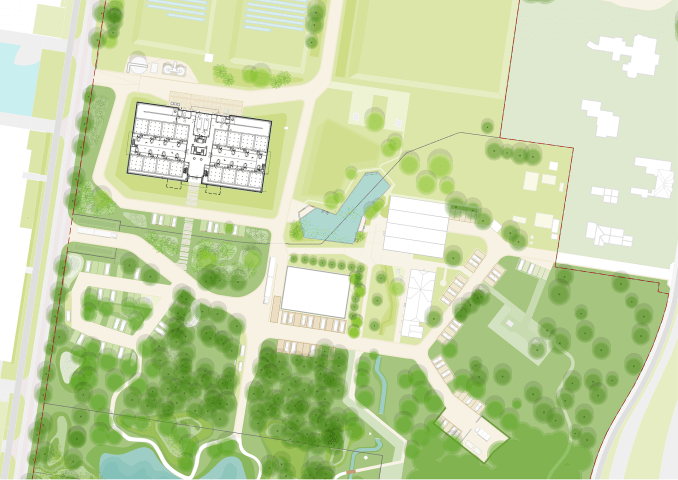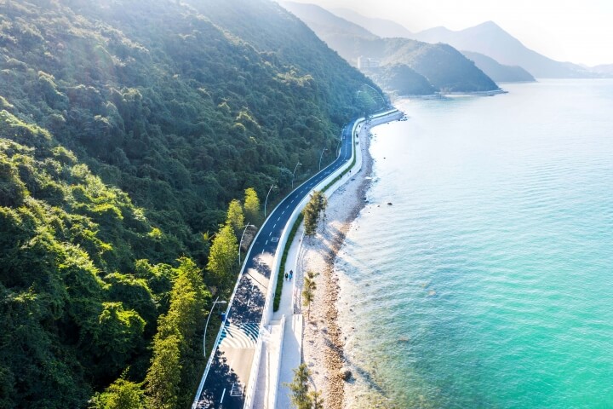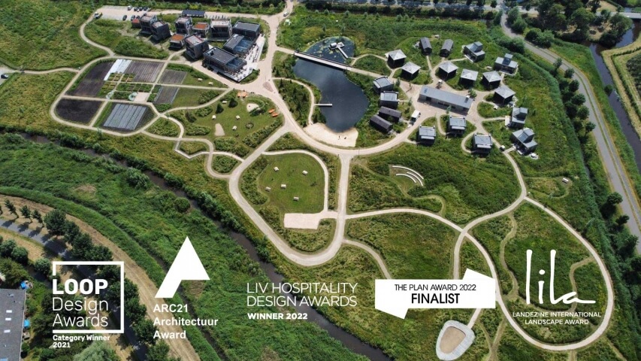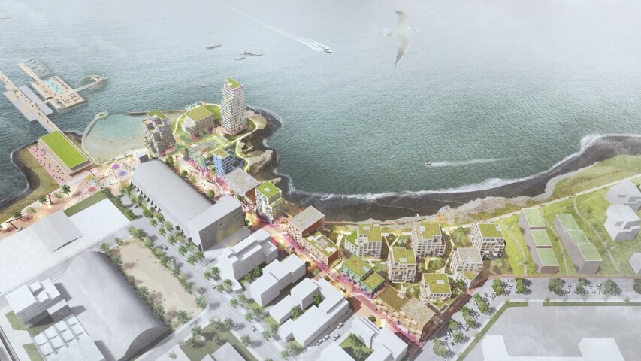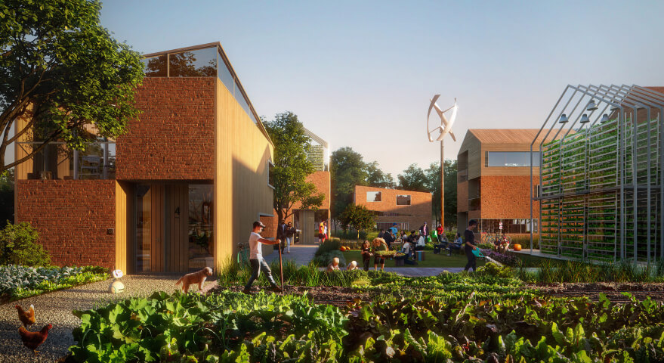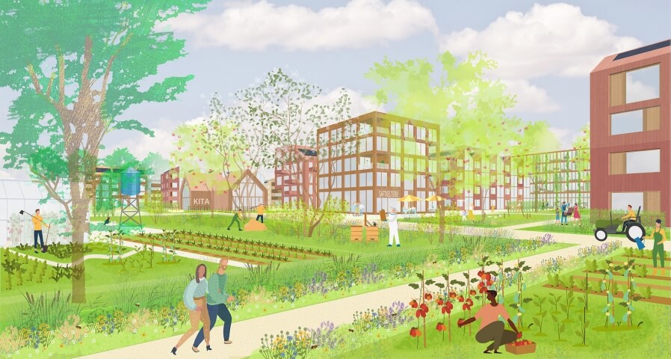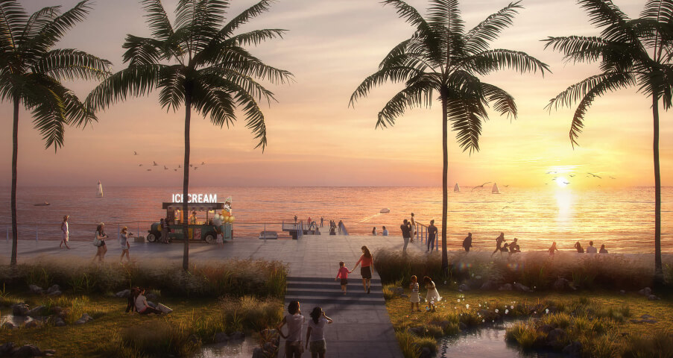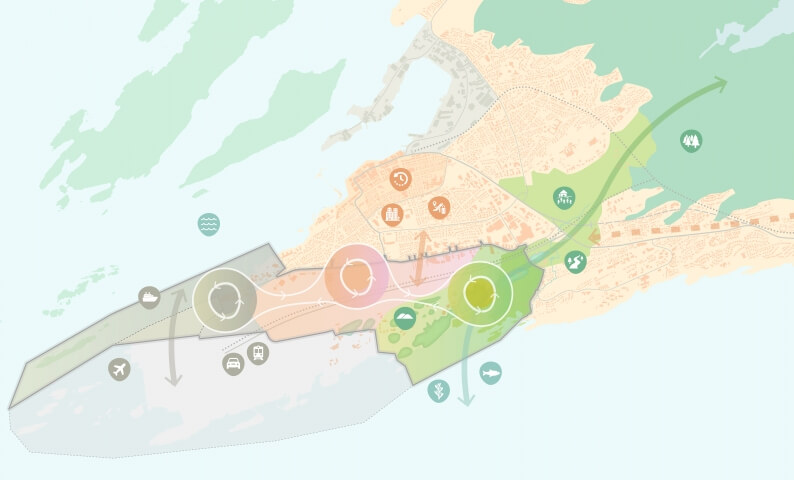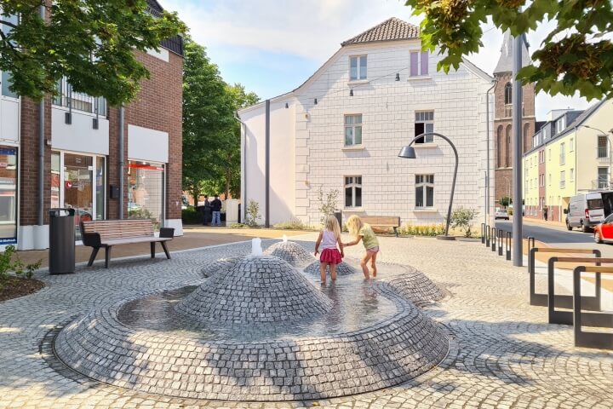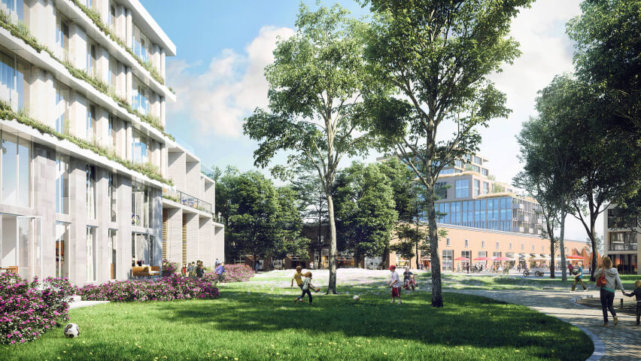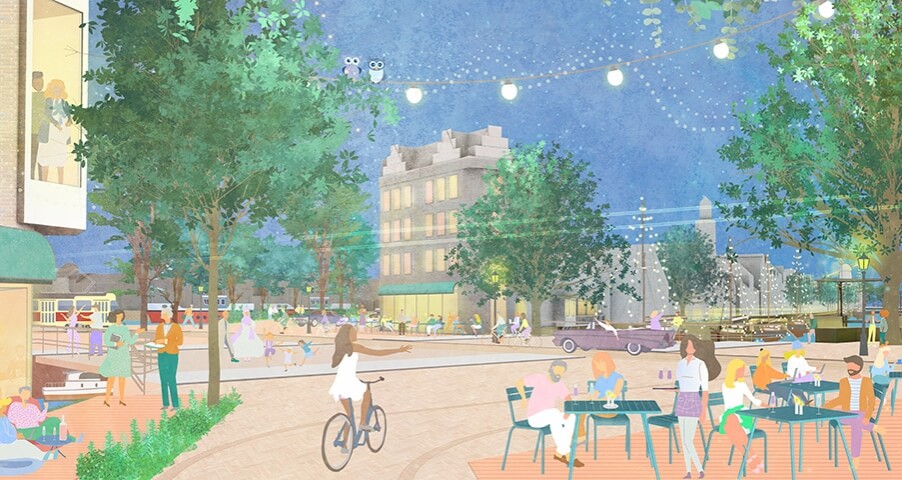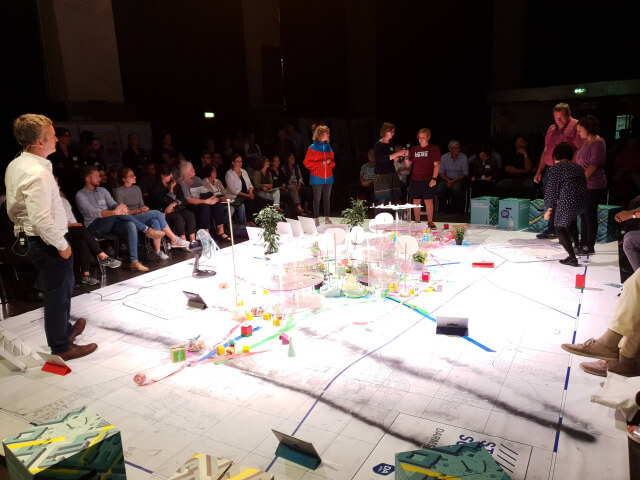Park Somerlust Amsterdam
Metropolitan river park
The park is located on the former site of the Southern Gas Factory, which is transformed into a new mixed-use city district, called Amstelkwartier. The park is both part of the city-wide network of public spaces along the Amstel, and creates a strong identity carrier for the ambient neighborhoods.
The design stacks different ambitions: integrating slow traffic networks, offering space for temporary events, programming the riverfront with sports- and hospitality industry, establishing ecological links and breeding grounds.

The walking and cycle path from the city center to the rural area around Amsterdam is the backbone of the design. The park-like environment gives substance to the transition between city and countryside. Existing historic buildings are integrated and programmed with new functions. The striking old engineer’s house is transformed into an English tea garden. It activates the park and turns it into a destination at city scale. The connection to the water is reinforced. The shores are designed as stepped platforms, generating space for fauna and flora to take over the former strict separation between water and land. Moreover, the functional relation with the river is enhanced. The existing rowing club is beautifully integrated, and a new marina is added. In addition to all these permanent functions, space for temporary activities is provided, such as the floating pool in summer.
Year
2011 - 2015
Location
Amsterdam, The Netherlands
Type
Public Space
Client
Ruimte en Duurzaamheid, gemeente Amsterdam
Projectbureau Wibaut aan de Amstel
Size
4.2 ha
Awards
2013 Bee Public Award [winner]
Publications
Team & partners
Deborah Lambert
DRO / Ruimte en Duurzaamheid


