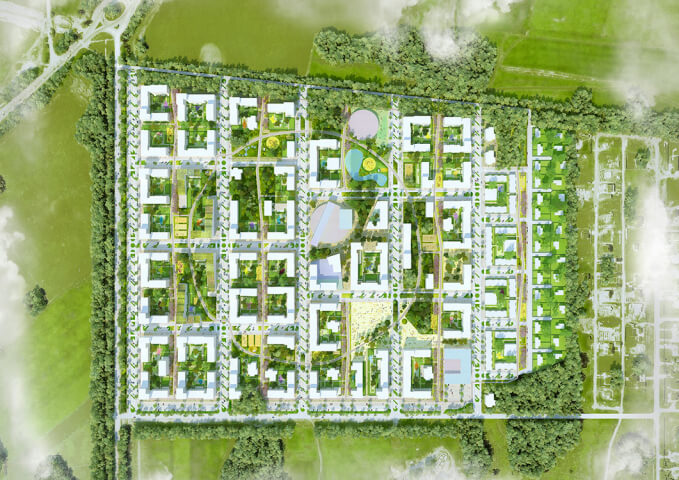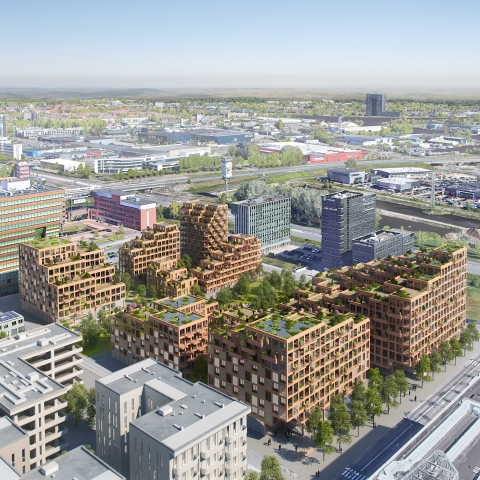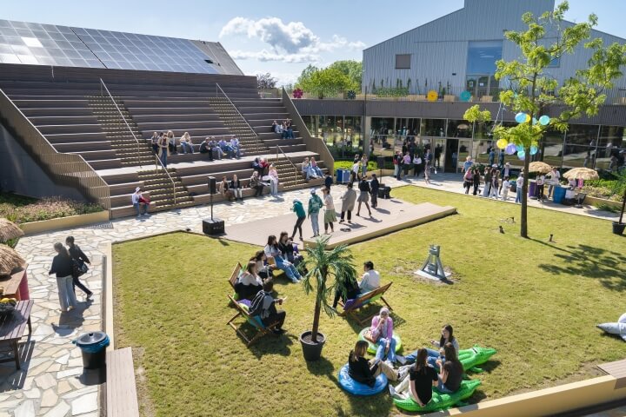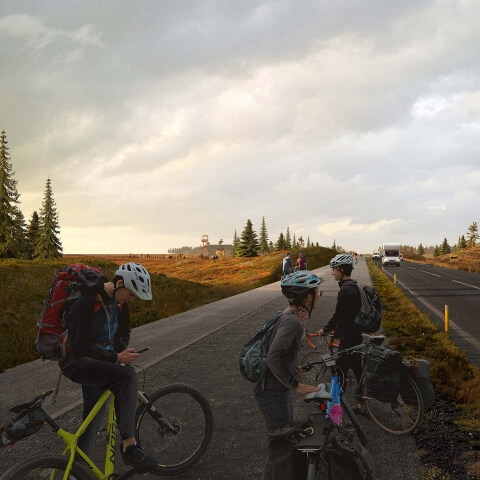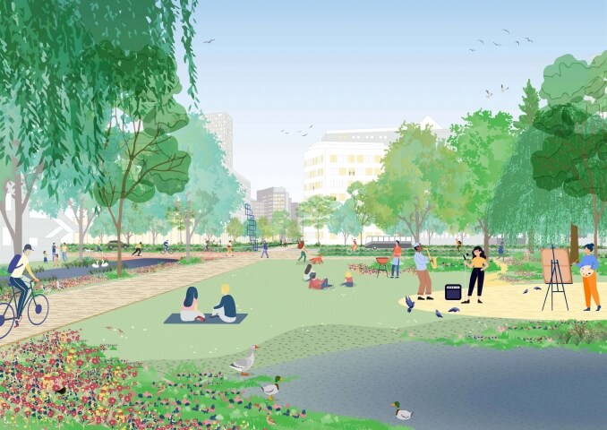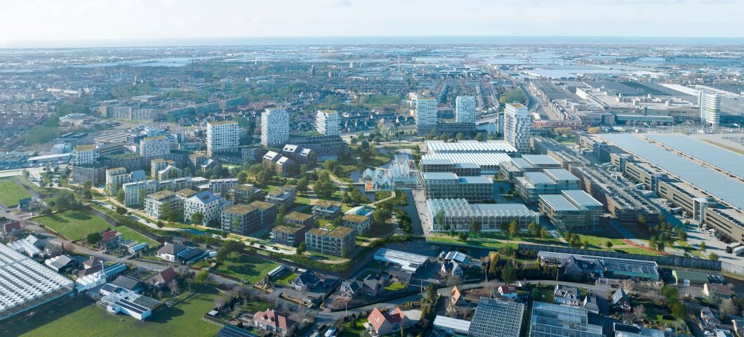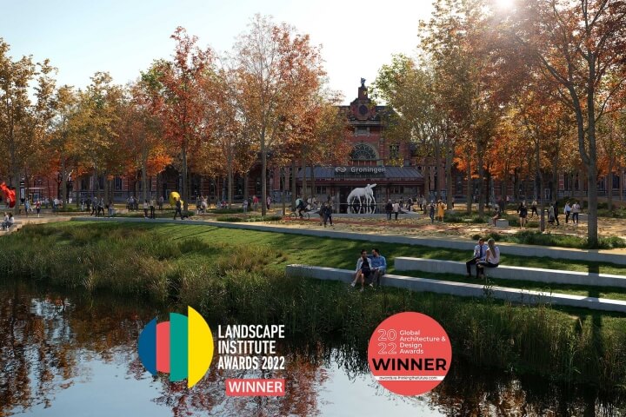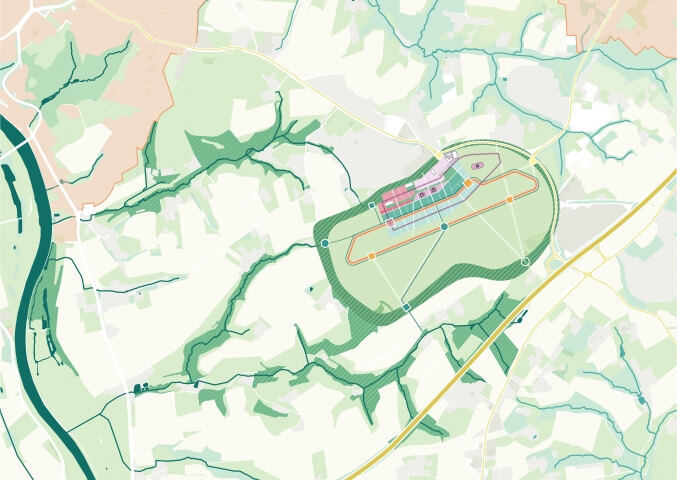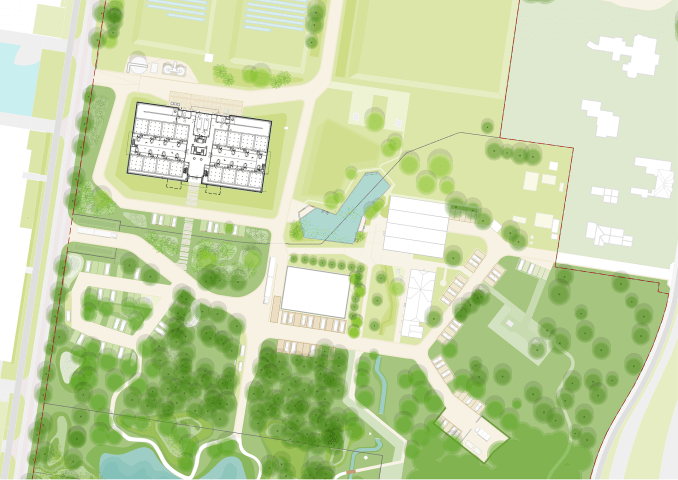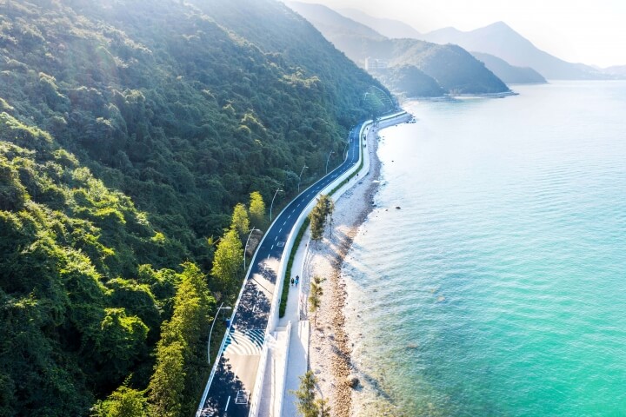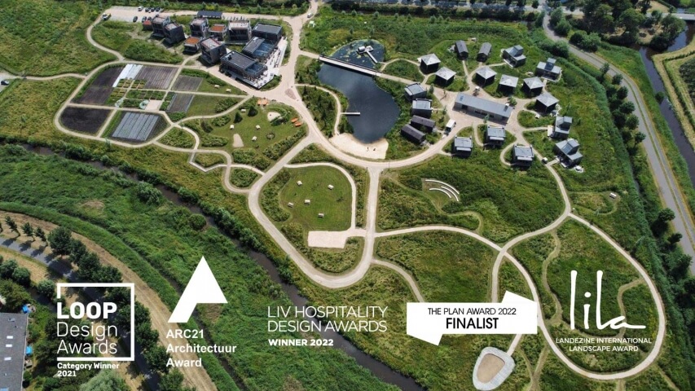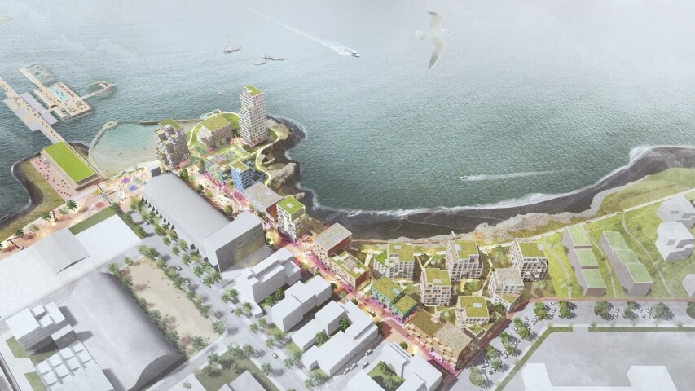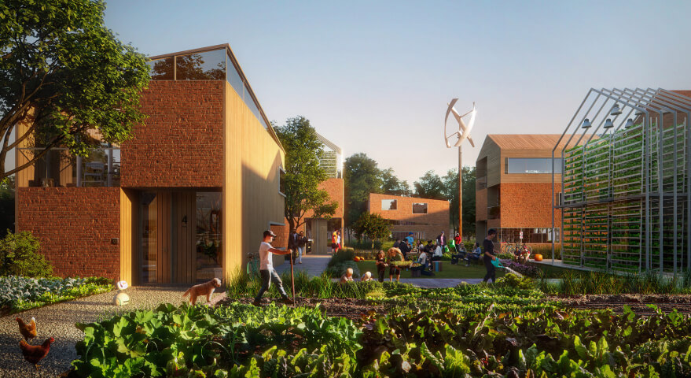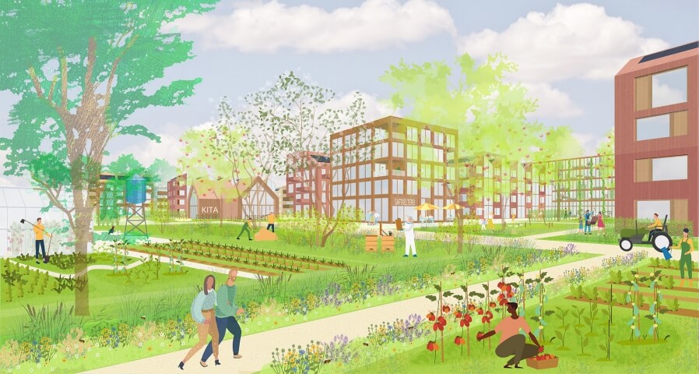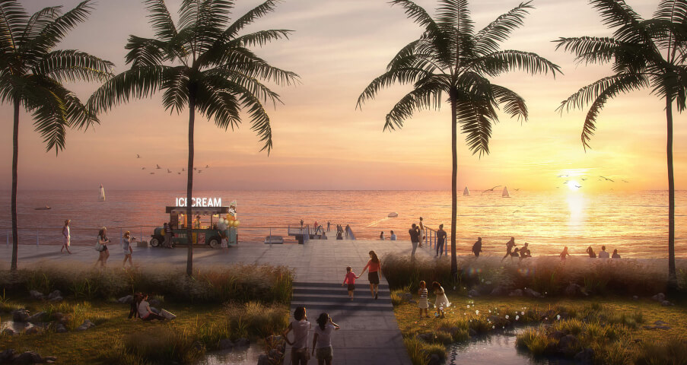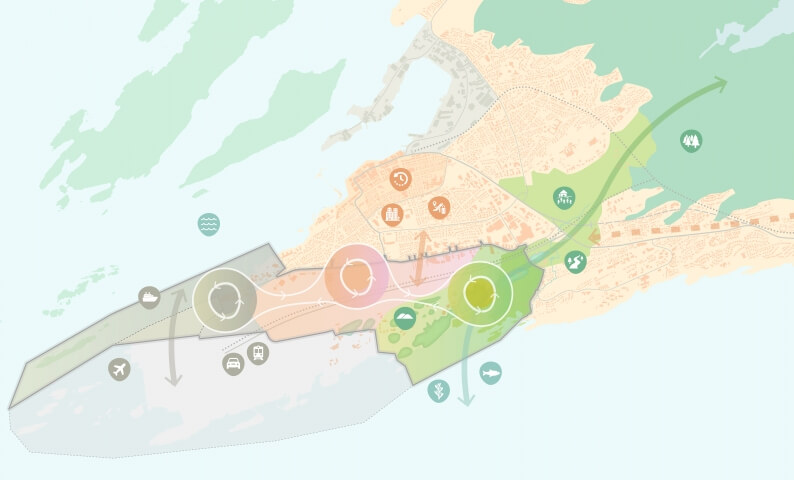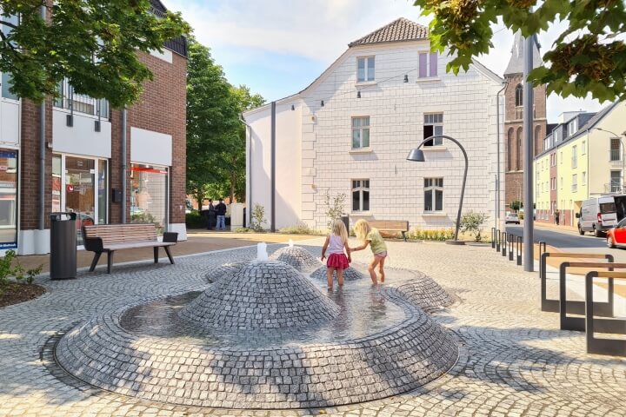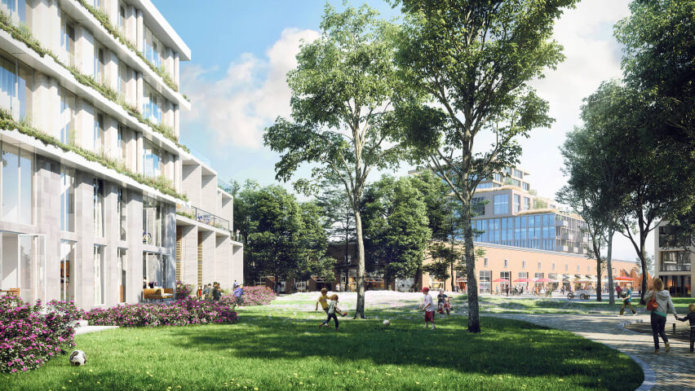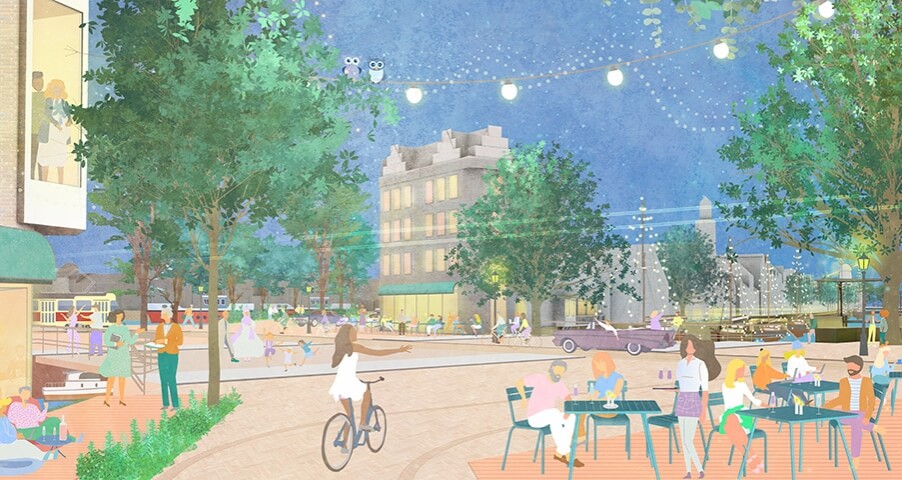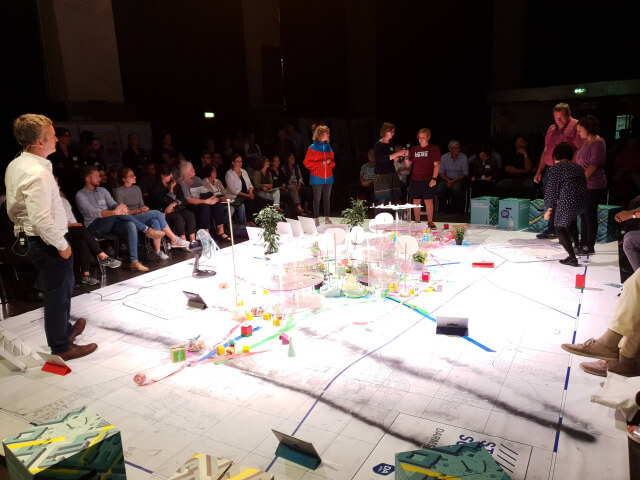Vaskhnil Novosibirsk
Park City
The city extension site is located in the south-west of Novosibirsk. Surrounded by diverse agricultural grounds, the project creates an intimate urban area by mixing low-rise buildings with intimate landscapes and shared public spaces. This approach contrasts with the standard high-rise developments in Russia, generating living environments oriented on car infrastructure.
Existing forests are preserved, and made accessible for future residents. A green ring unites the entire district, and provides an active circular landscape. The park integrates a series of large public event spaces and recreational facilities along a network for bikes and pedestrians. Different neighbourhoods are defined by green linear parks, providing small scale playgrounds and sport facilities. All buildings are organized around shared courtyards, providing communal and private outdoor space.

The site is part of the former test grounds of the Vaskhnil Agricultural Research Institute. This agricultural history of the site is used as an inspiration to organize the main public spaces.
The Green Ring gets a natural character, the Linear Parks a cultivated atmosphere. The courtyards are designed as production grounds.
‘’In vineyards, roses are planted between production lots, to attract insects that will harm the vines. Preferring rose shrubs on vines, they warn the farmer for approaching danger. These ‘signal plants’ add both a romantic and functional element to vineyards.’’
A toolbox of hedges, paths and planters deals with the functional organization of the gardens. The same elements are used but in a different configuration. The principle of ‘signal plants’ is used to add an aberrant ‘special identity carrier to each block. Parallel to the use of roses in vineyards, these specials combine functional aspects with added spatial identity. Each courtyard gets a unique, butterfly-shaped playground.
Year
2013 - 2014
Location
Novosibirsk, Russia
Type
Public Space
Team & partners
Michiel Van Driessche
Deborah Lambert
Marnix Vink
Carlijn Klomp
Albane Poirier
KCAP


