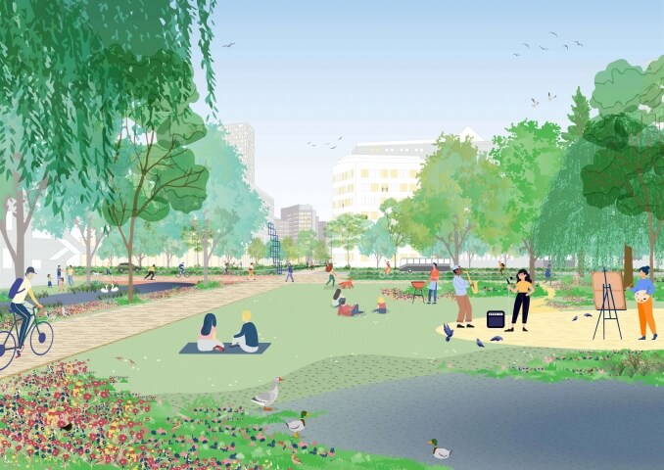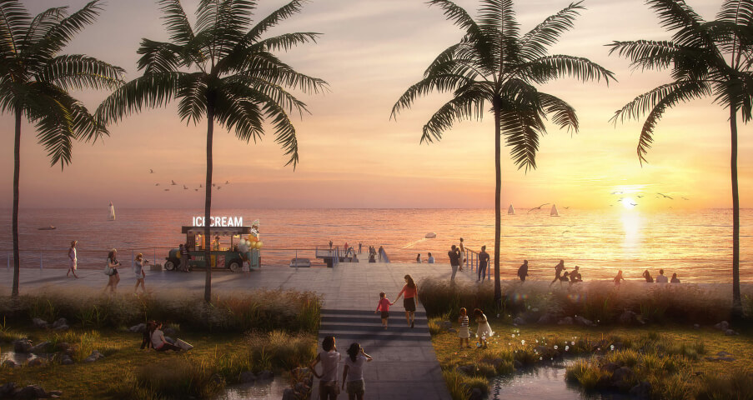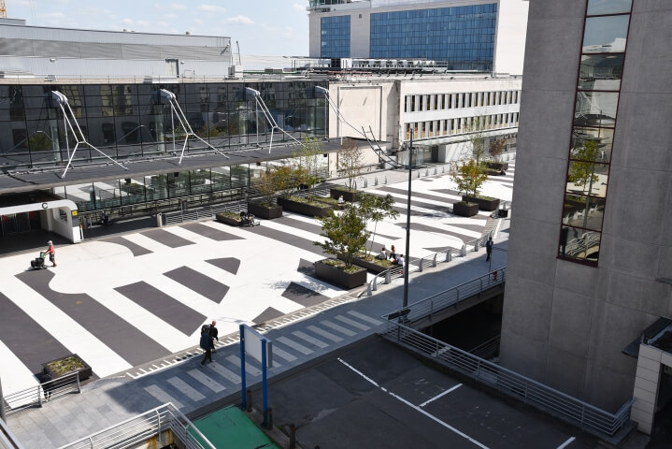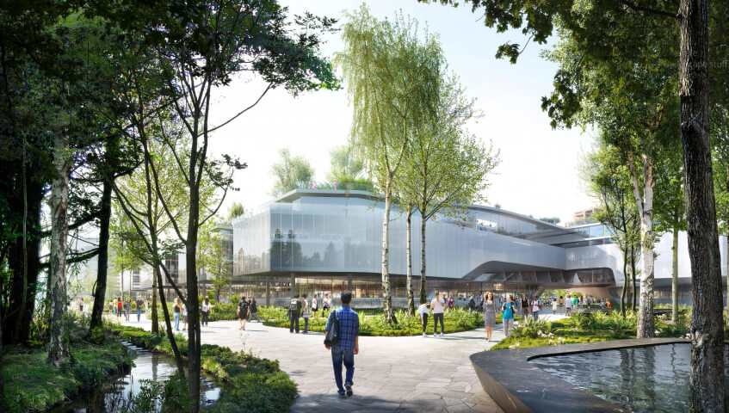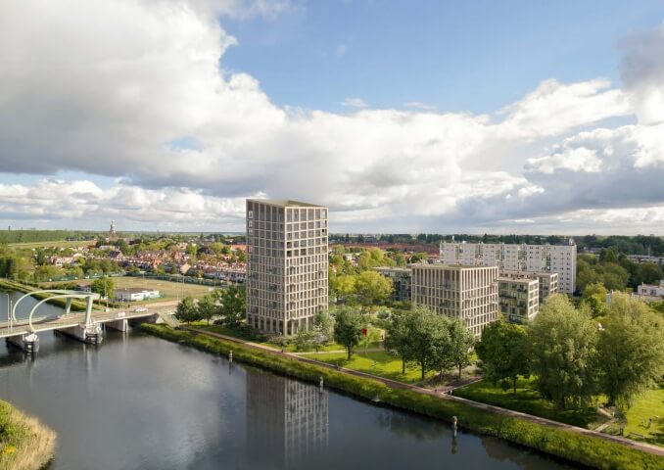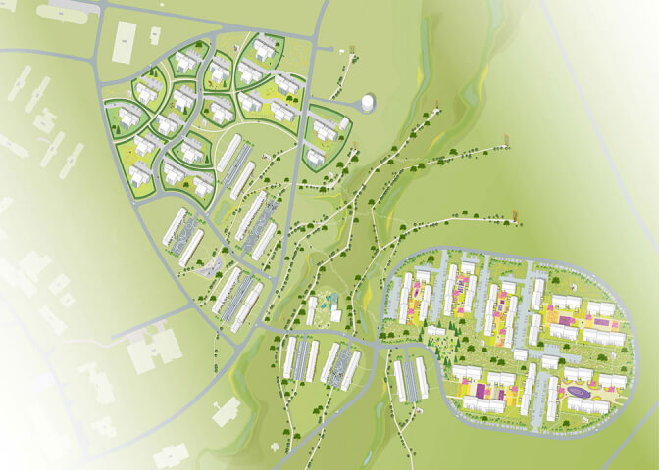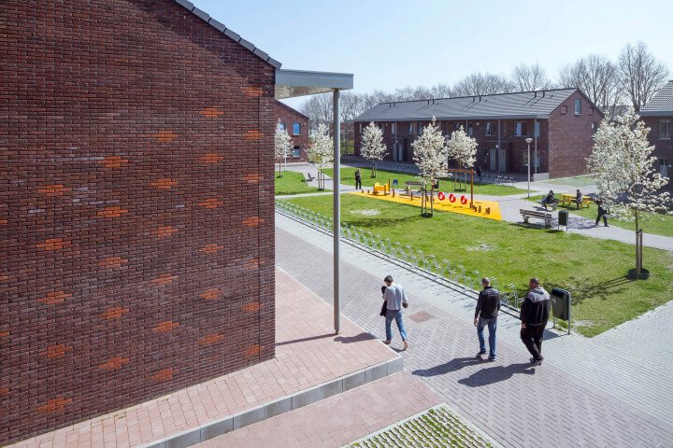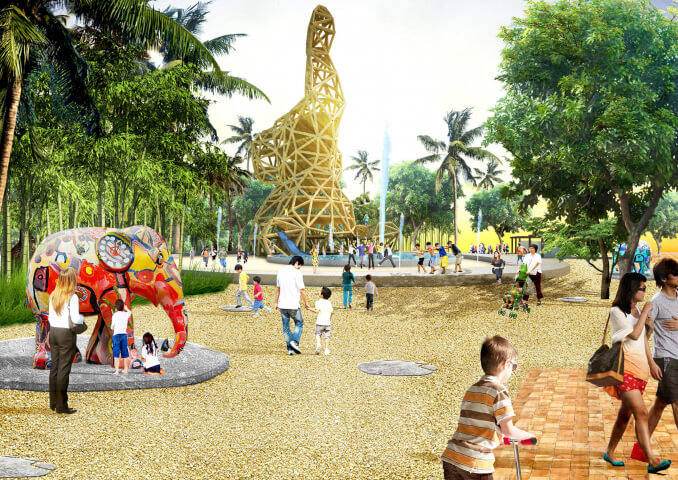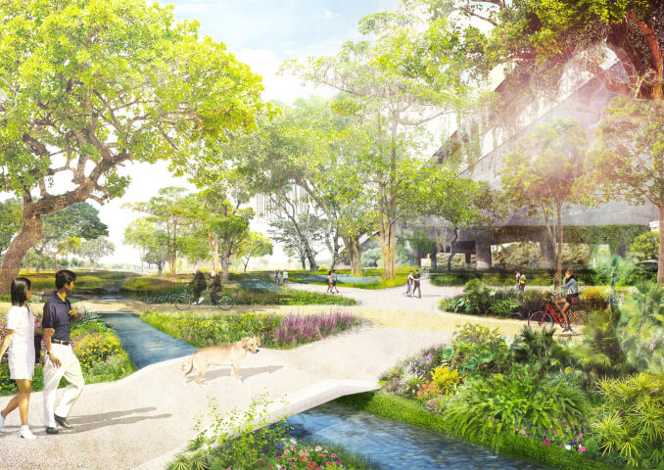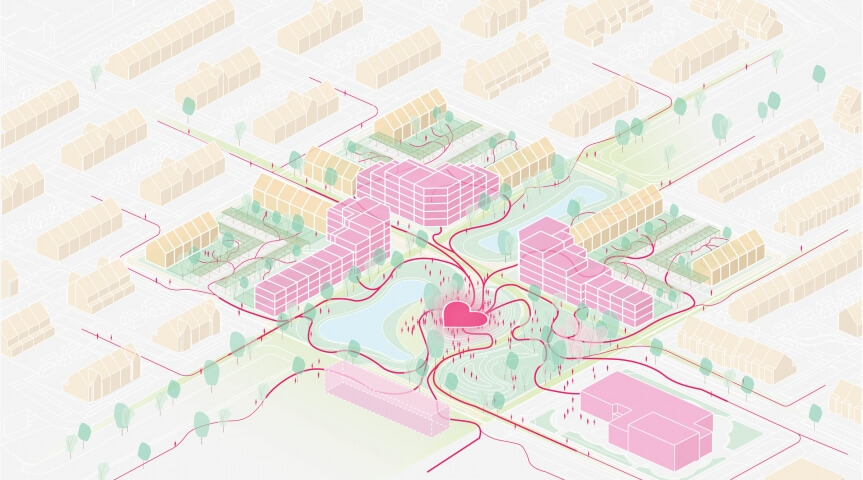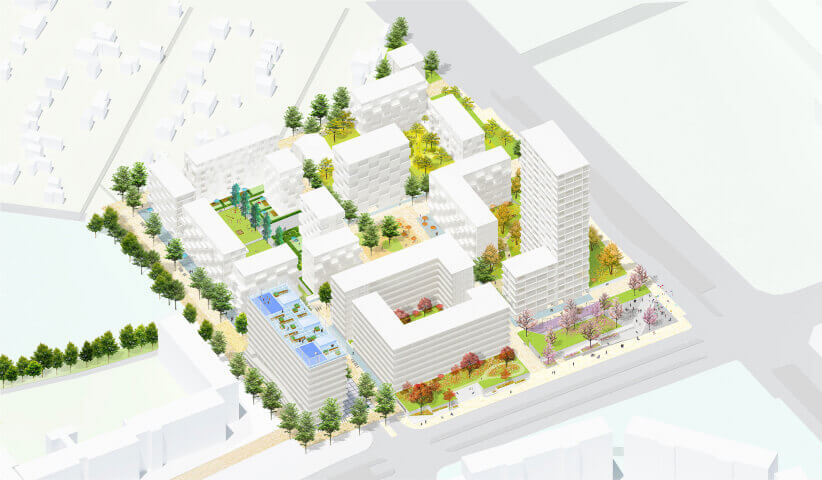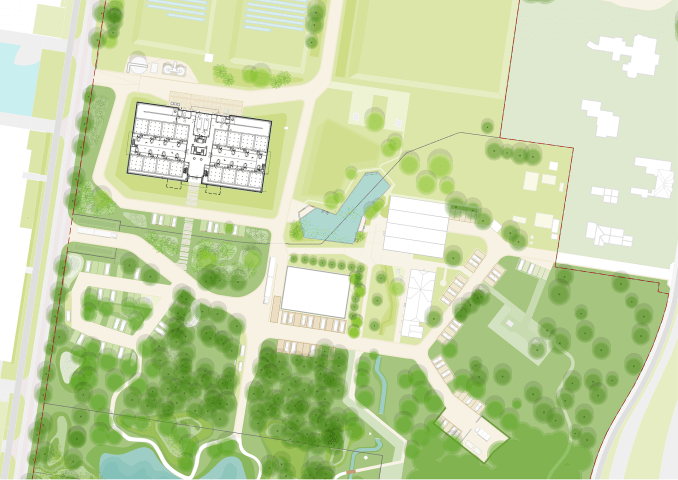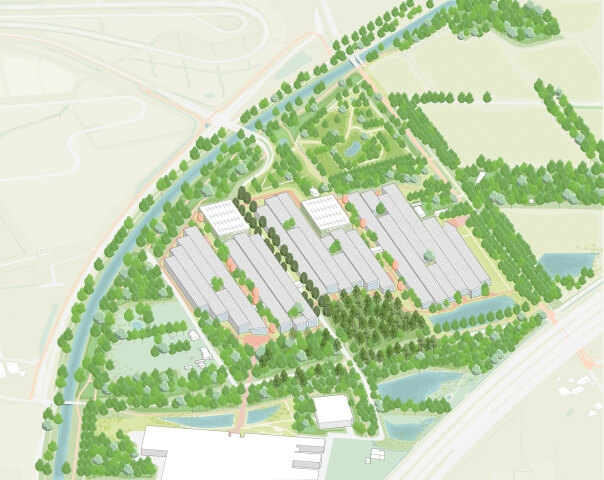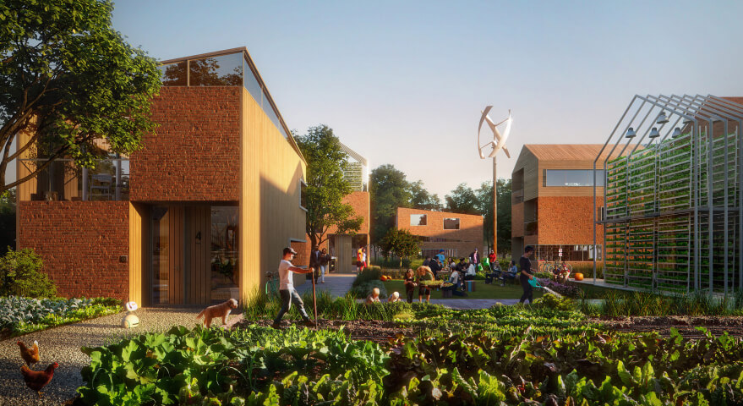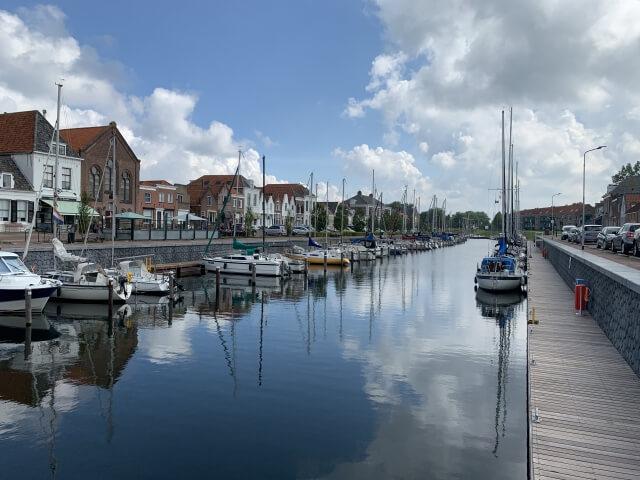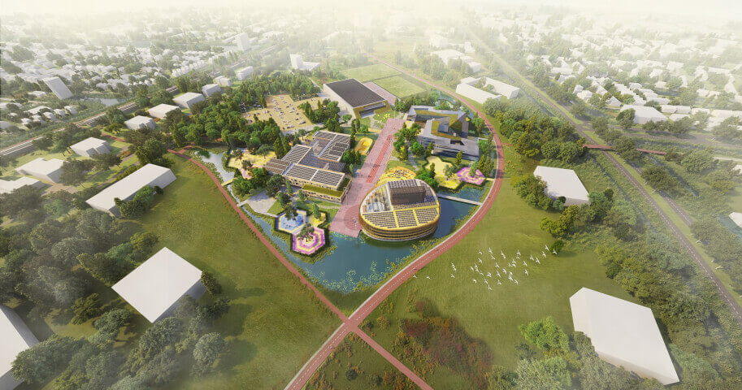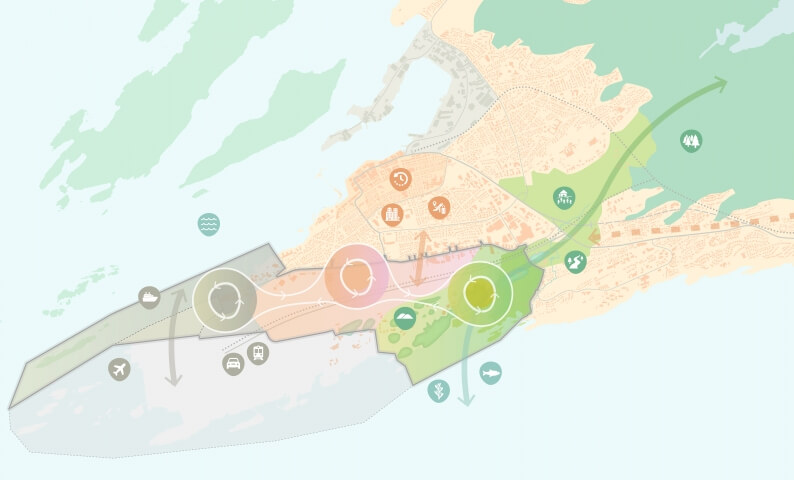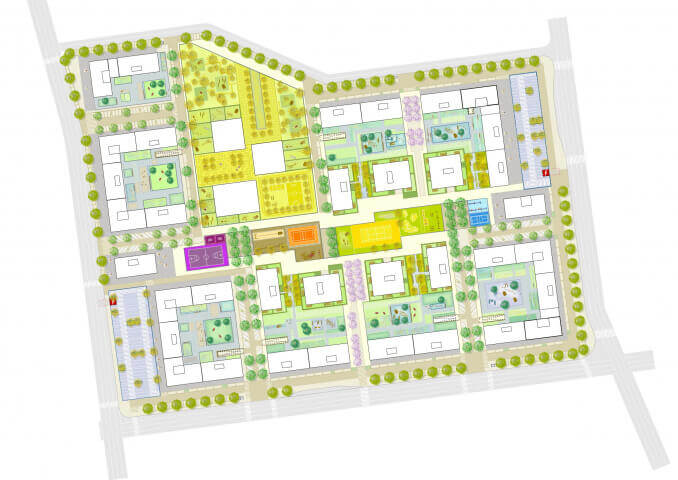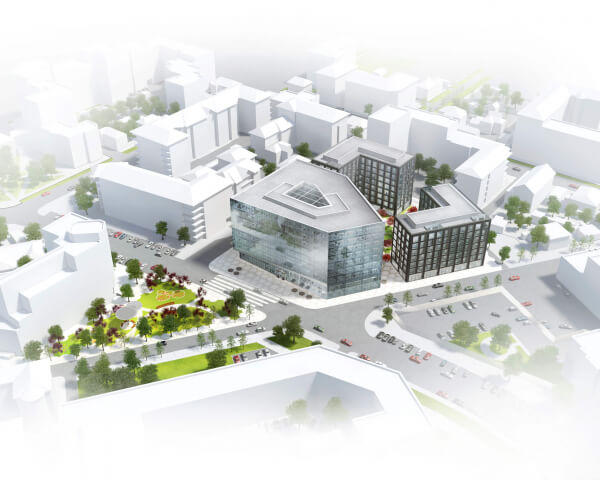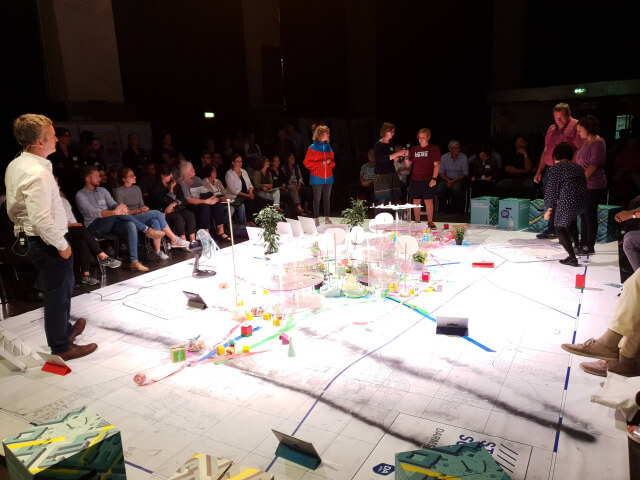From node to place
Team de Zwartehond, Felixx, SITE and Studio bereikbaar developed a vision for Rotterdam alexanderknoop
In the coming years, the area around Rotterdam Alexander Station must develop into the beating heart of East Rotterdam as the greenest, healthiest and one of the best accessible central areas in the Netherlands. The so-called Alexanderknoop of the future is an attractive, lush green, urban center with space for pedestrians and the addition of about 10,000 homes. Commissioned by, and in collaboration with the Municipality of Rotterdam, Felixx, De Zwarte Hond, SITE Urban Development and Studio Bereikbaar created the Area Vision for Alexanderknoop.
Turning Alexander into an inviting environment, requires a solid spatial transformation strategy, with attention to the human scale, health and biodiversity. To achieve this intended urban atmosphere, it is important to increase housing density in Alexander within a high-quality green-blue network. This means a transition from a functional transfer machine and peripheral shopping center to a vivid urban space. Alexanderknoop will transform to a place where two worlds merge: the dynamics and proximity of city life and the peace, space and greenery of the outdoors.

MIXED USE
In a lively city center various functions are mixed: homes and shops, cultural and social facilities. Buildings with closed facades change into mixed-use complexes with an active, open and inviting plinth. This creates a contemporary mix of working, shopping, studying and living. Alexanderknoop will function as an inviting city center, which can become a breeding ground for young entrepreneurship and Rotterdam talent.
BLUE AND GREEN
The current street profile in Alexander is typified by scattered greenery and despite the fact that Alexander is located in the middle of several modernist garden cities, more than two-thirds of the area is paved. Alexanderknoop of the future works like a green-blue ecosystem, combining the best natural systems with the most efficient and innovative technical solutions.

Located at the second lowest point in the Netherlands, water is obviously an important development topic. In an integrated water system, the water is collected, retained and drained slowely. The streets and squares provide space for a changing climate. Lush green and trees provide coolness, shade and a pleasant street climate, forming a robust network to enhance biodiversity. The streets and adjacent buildings are optimally designed as a place to meet and stay, creating an interconnected neighborhood.
MOBILITY
Alexander is – and will continue to be – a mobility hub, but the new Alexanderknoop is aiming for another mobility balance with more space for cyclists and pedestrians. This enables people to organize their daily lives close to home. A dense pedestrian, bicycle and public transport network is being constructed and shared mobility is being stimulated. This mobility transition creates space in the city that can be used to tackle diverse social and environmental challenges.

In this way, Alexander is connected to the 21st century and uses the potential of the district which has everything it takes to become a contemporary garden city. Once built as a transport hub with offices and shops, it will develop into a contemporary and socio-cultural city center for more than 200,000 residents of Rotterdam East. The future Alexanderknoop is easily accessible, urban and green.

Year
2023 - ongoing
Location
Rotterdam Alexander
Type
Research, Masterplan, Infrastructure, Landscape, Public Space
Team & partners
Michiel van Driessche
Deborah Lambert
Marnix Vink
John de Groot
Zacharoula Loizou
De Zwarte Hond
SITE Urban Development
Studio Bereikbaar


