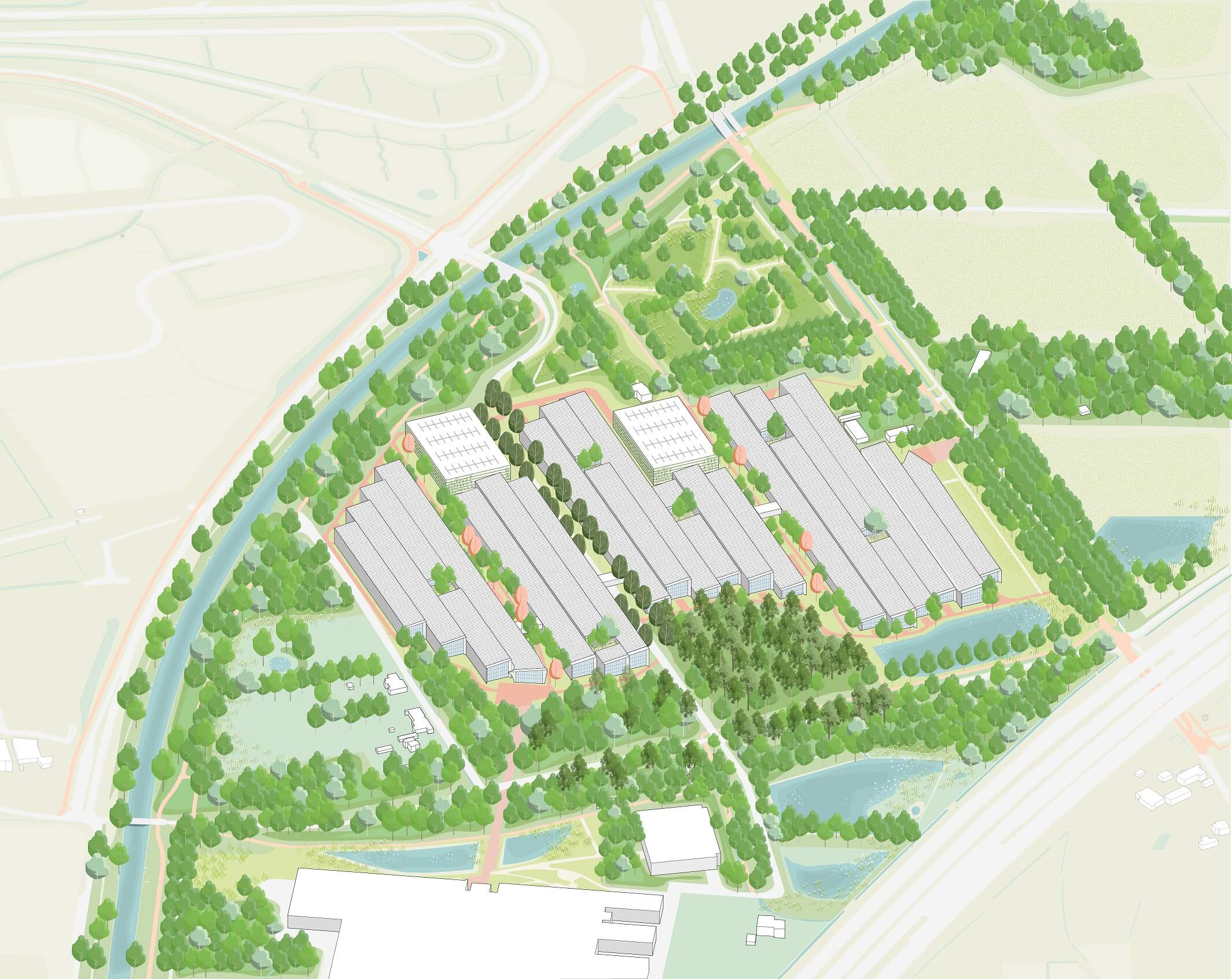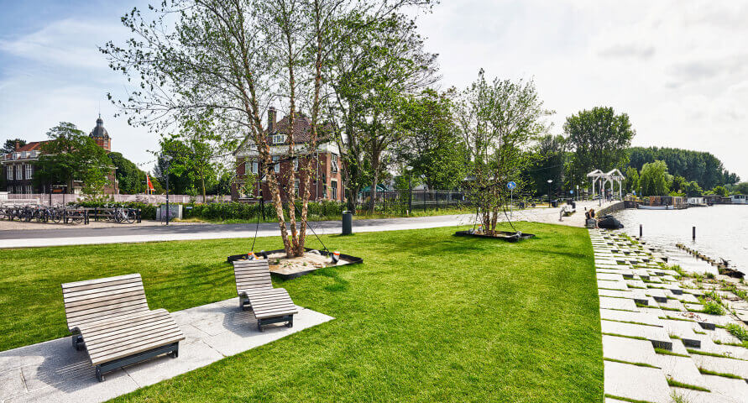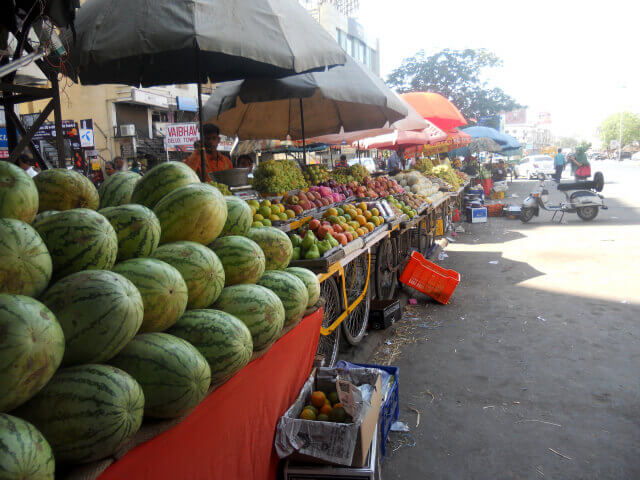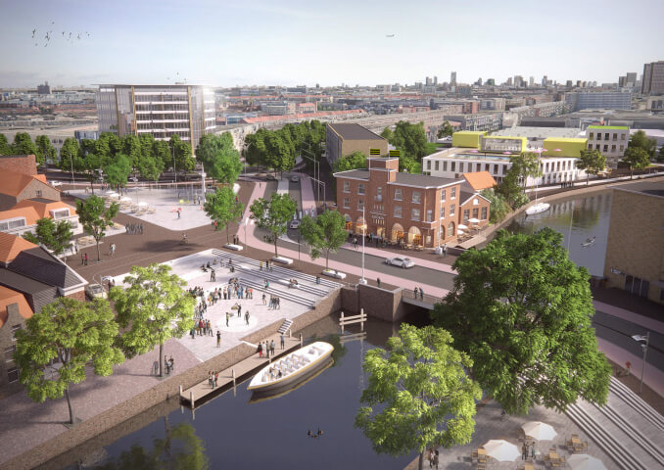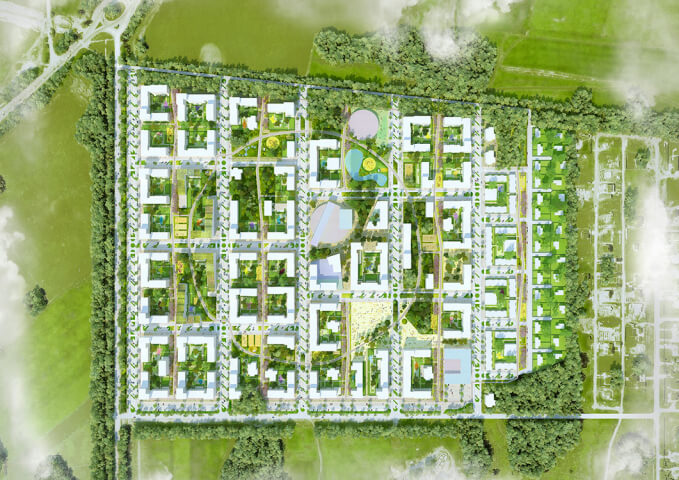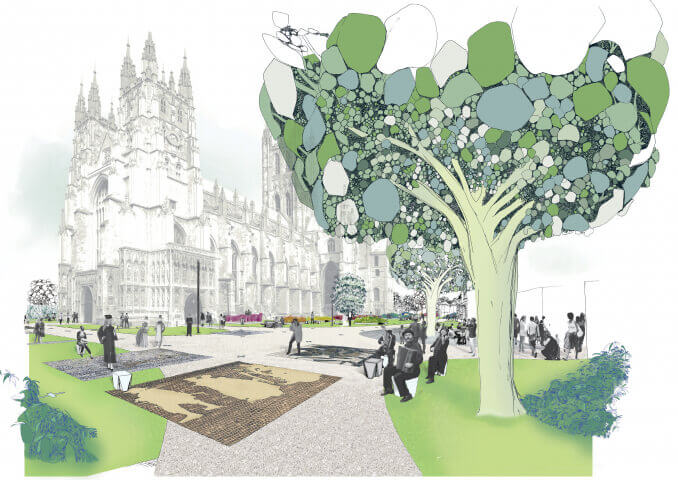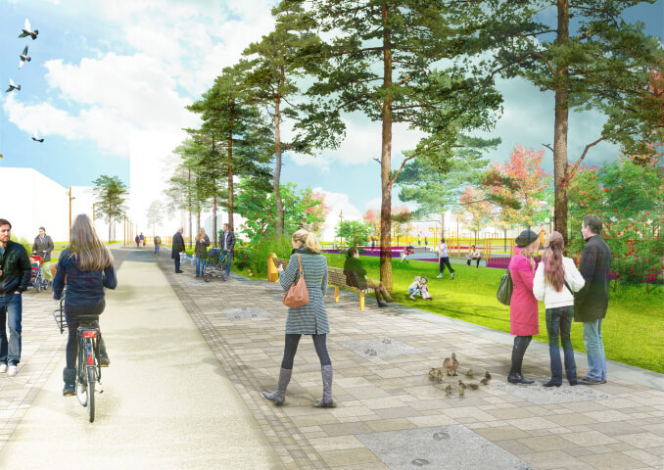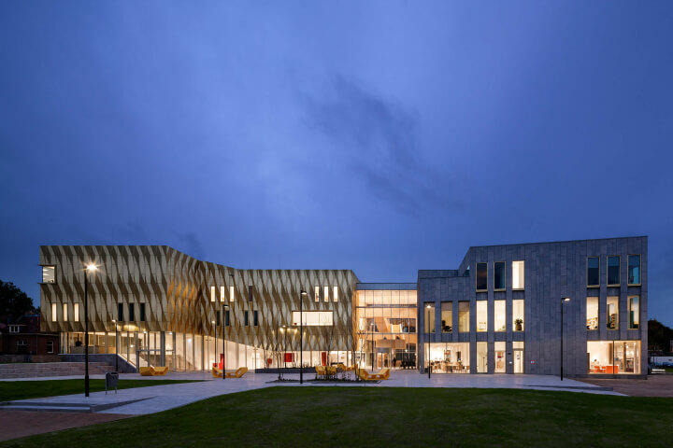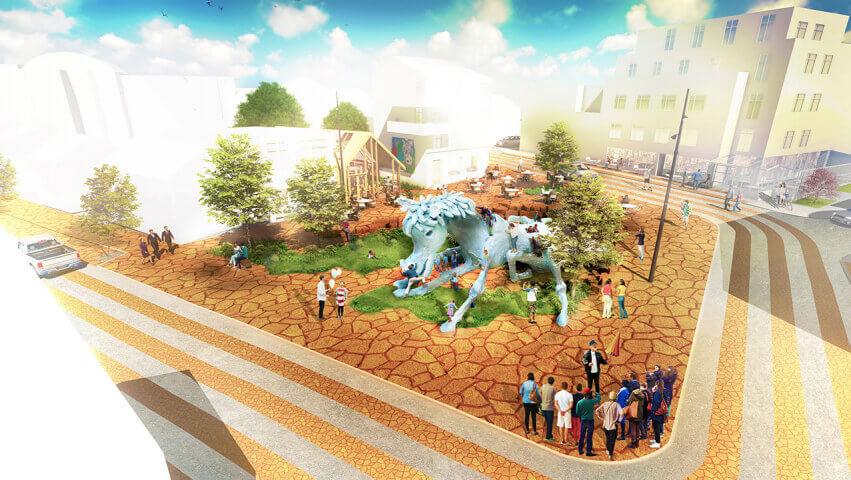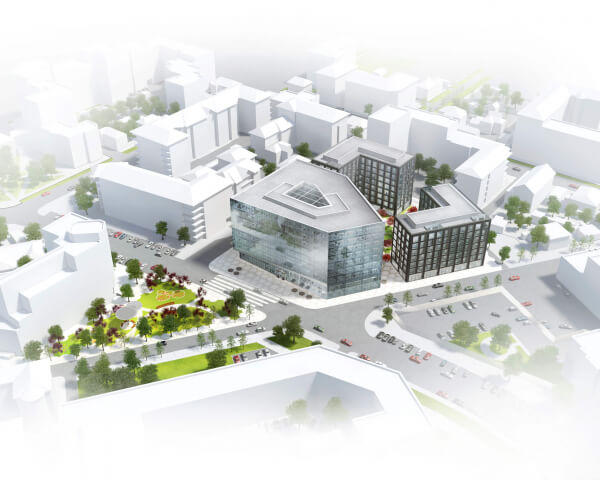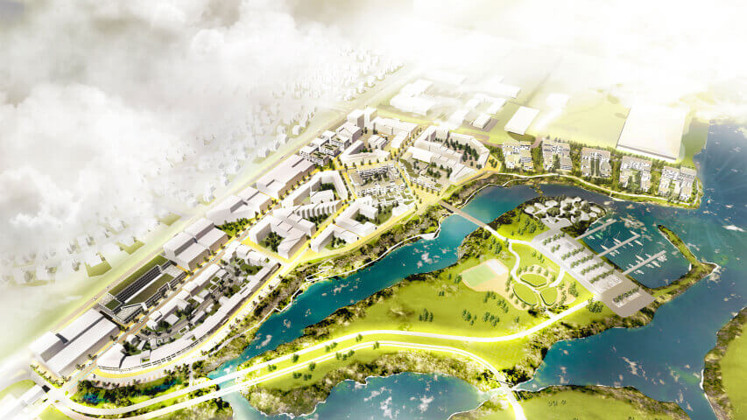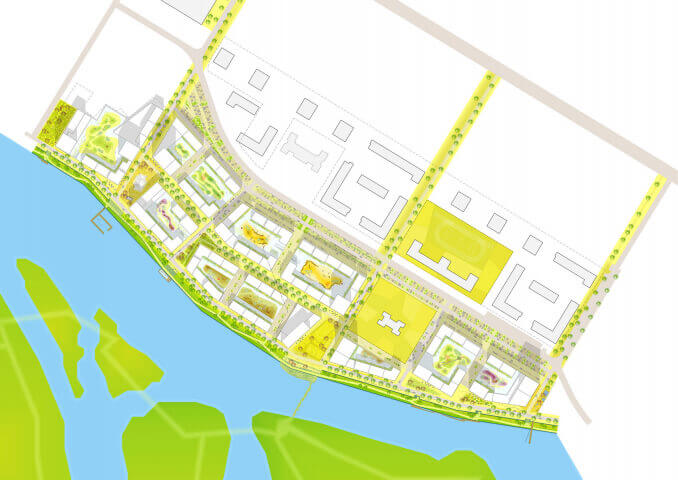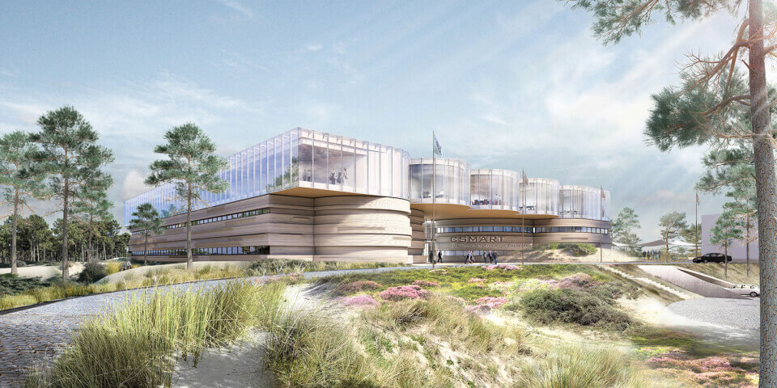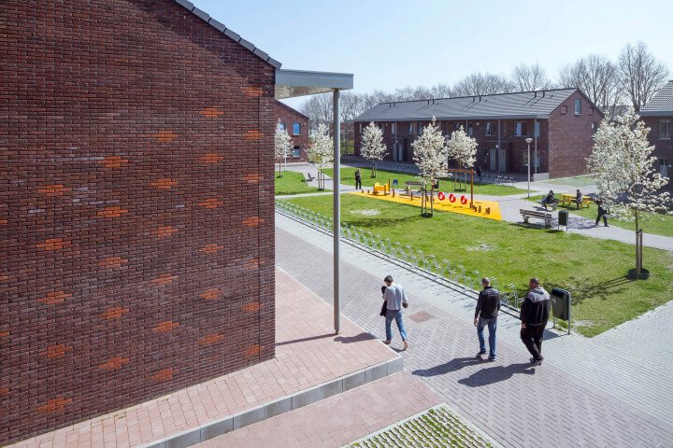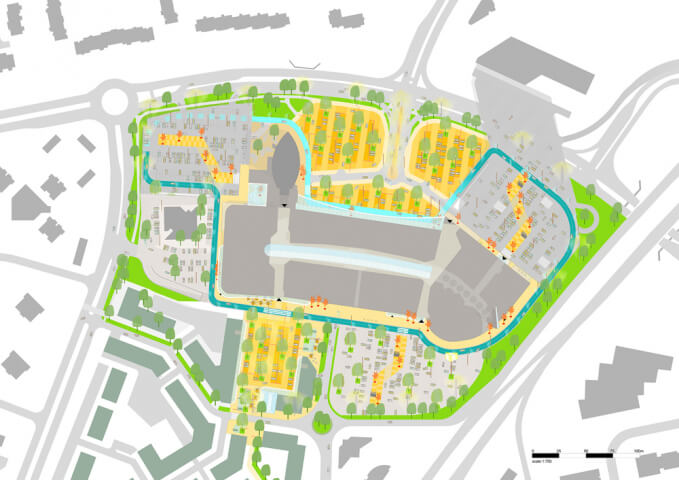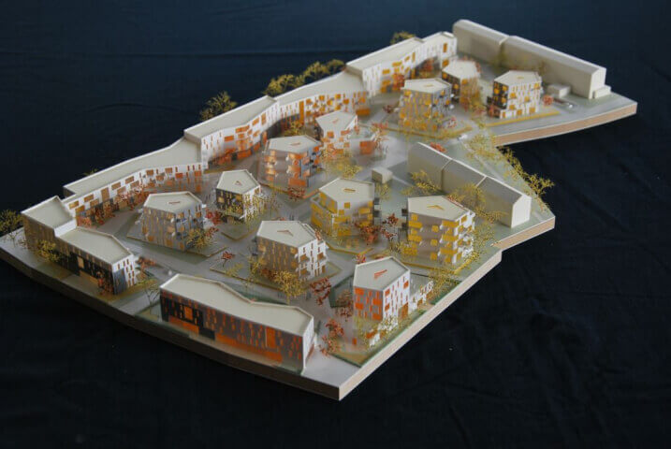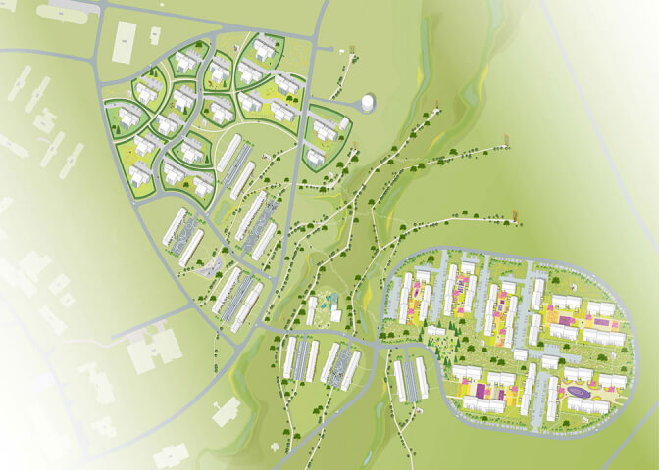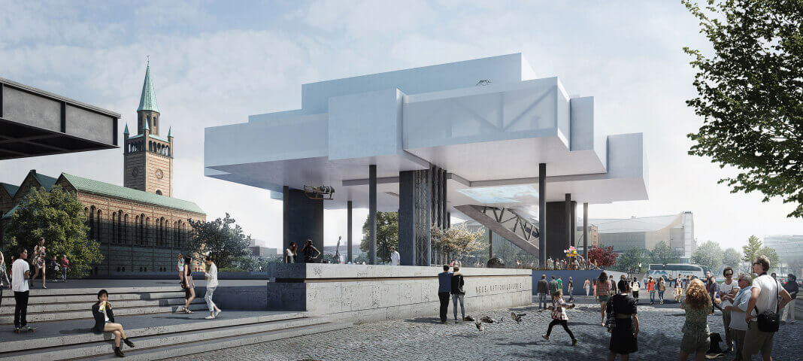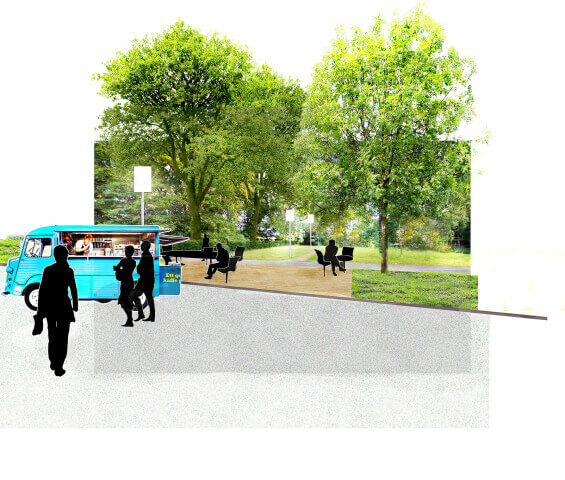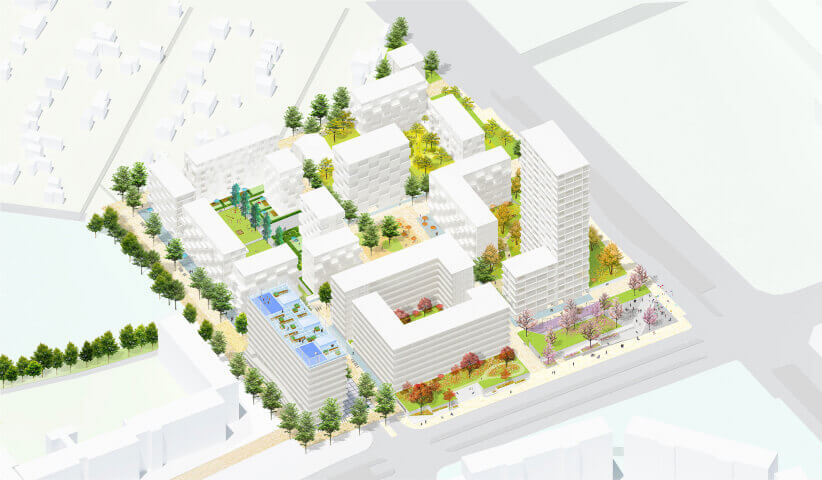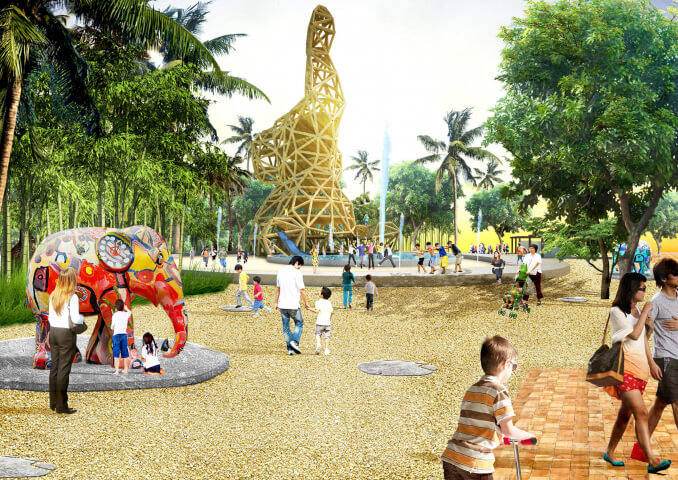Brainport Industries Campus
Site plan for factory of the future
The Brainport Industries Campus is an international campus where technology, education, development and manufacturing, meeting and learning and high-quality facilities come together within one area. After the successful opening of BIC I in 2020, BIC II is the second development on the campus where a total of five buildings will be realized. Commissioned by SDK Vastgoed, Barcode Architects and Van Aken designed the campus as a 17-hectare 'factory of the future'. BIC II focuses on maximum connection with its environment, towards an integration of the most diverse users, from casual passers-by to everyday employees and international customers. The campus is an open and accessible park area where visitors naturally can connect with the high-quality manufacturing industry. All this is done with due observance and respect for the existing forest and green structures.
Connection
The campus is characterized by a number of landscape structures. It is embedded between cross-regional structures in a National Nature Network of nature reserves and connecting zones for plants and animals. Within these landscape structures, the campus has its own lifeline: the campus path. A diagonal and publicly accessible connection across the complex that also connects to a diagonal path to BIC I and thus creates a route throughout the entire campus.
Distinctive identity by stripes
Despite the size of BIC II, the building uses space efficiently and shows a human scale to the environment. This is due to the characteristic architecture: an ensemble of 25 meters wide and approximately 200 to 350 meters long horizontal modules, the stripes. These stripes are a subtle reference to the factory's linear production process. By pressing and stretching the stripes, the building responds to the protected nature around it and can accommodate BIC II companies of various sizes. Three stripes are omitted: one for logistic connection and two for educational and green learning paths. The learning paths are a central element in landscape design. They are not just for campus users; visitors can also walk through them and thus become acquainted with the high-tech manufacturing industry in an interactive and educational way. This automatically creates a phasing of four parts, so that the enormous building can grow logically over time. The characteristic architecture is further enhanced by an illuminated shop window at the end of each stripe, so BIC II presents itself on the A2/N2 as a business card for Eindhoven.
Move and meet
BIC II encourages healthy working and believes in encounter as a catalyst for innovation. A healthy work environment is a clean, biodiverse and climate-adaptive, green-blue environment, an environment that encourages a healthy lifestyle, an environment that facilitates and stimulates social interaction and an environment that offers room for innovation. Bicycle use is encouraged by high-quality, indoor bicycle sheds at the entrances. By disconnecting the parking garages from the building and placing them directly next to the exit, the area will also remain free of car traffic as much as possible. All these aspects are integral to the design of BIC II, inviting generations of the future to captivate, retain and preserve talent.
Year
2022
Location
Brainport Industries Campus Eindhoven
Type
Landscape, Public Space
Team & partners
Marnix Vink
Michiel van Driessche
Deborah Lambert
Delaram Ebrahiminia
Zacharoula Loizou
Barcode Architects
Van Aken
Gemeente Eindhoven


