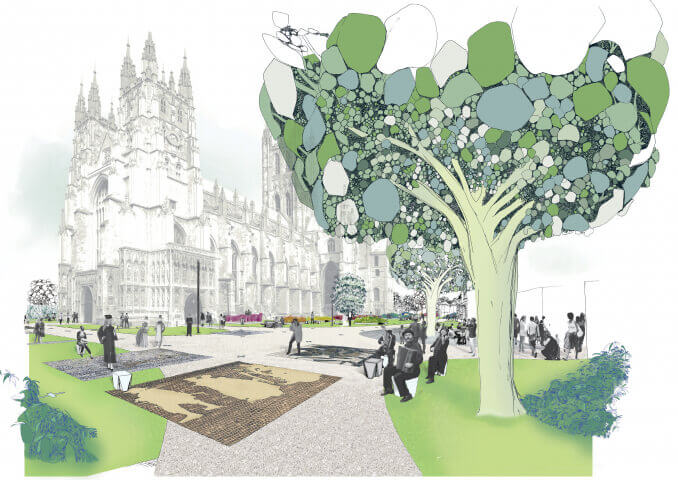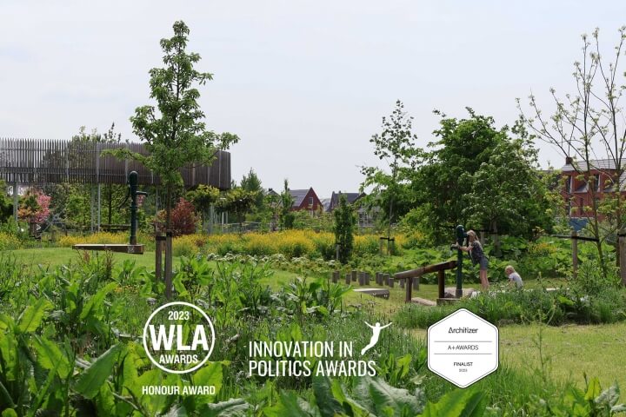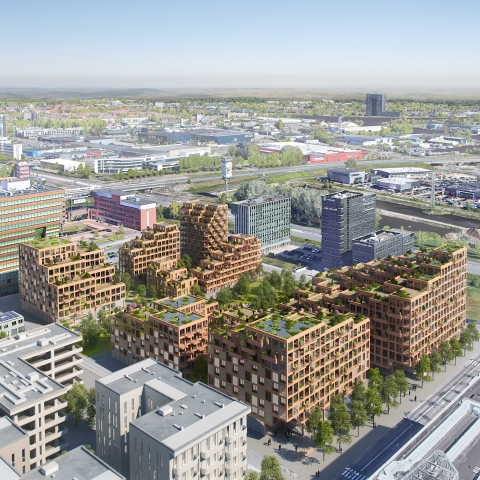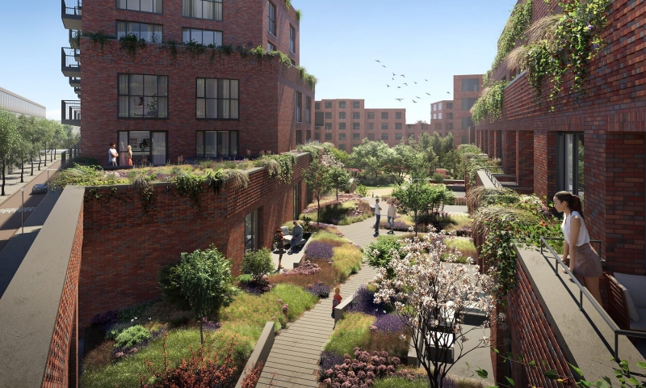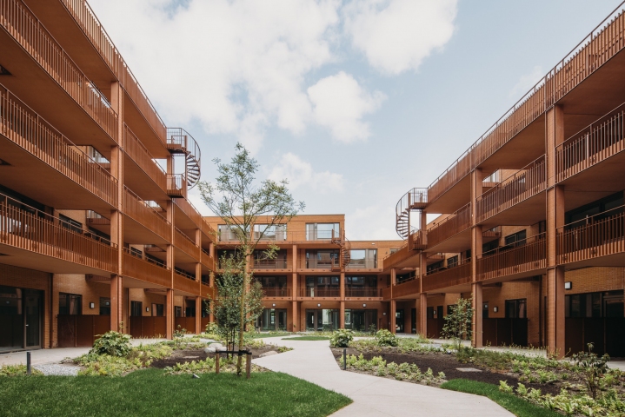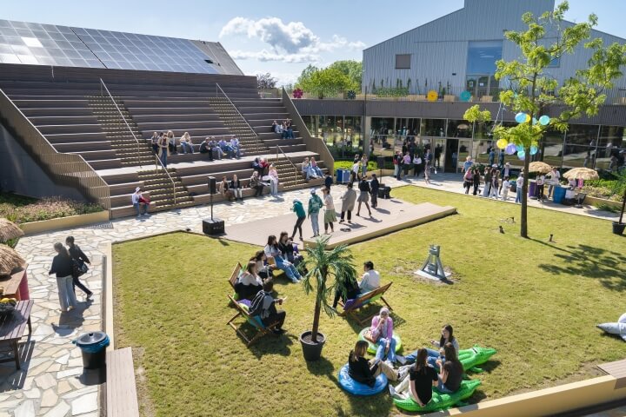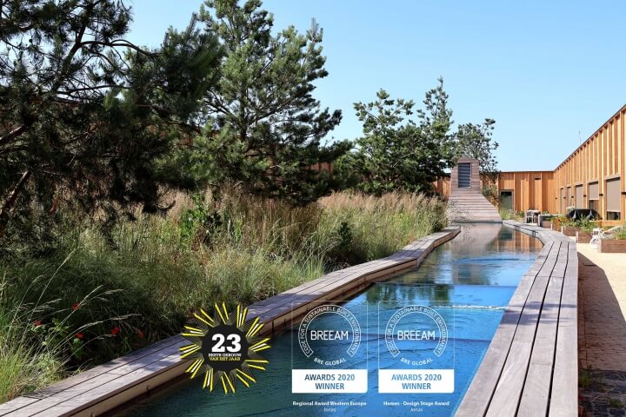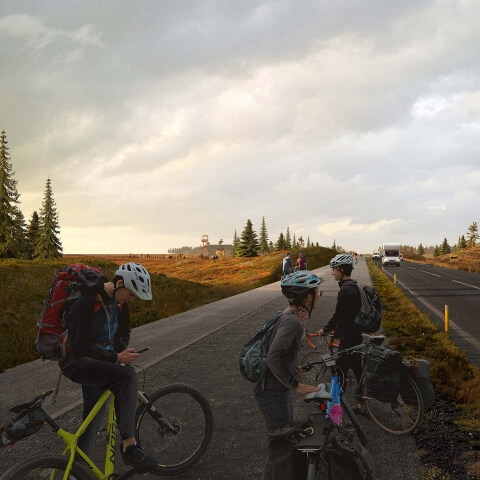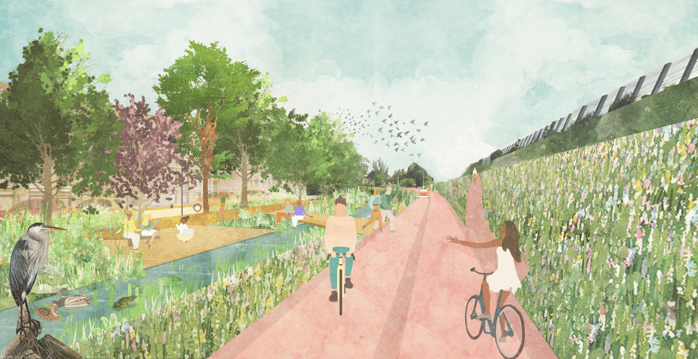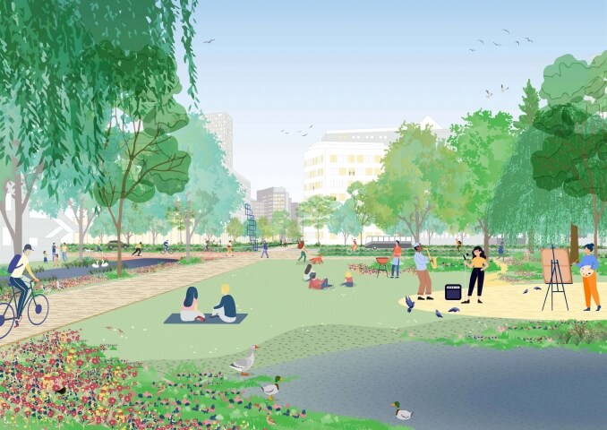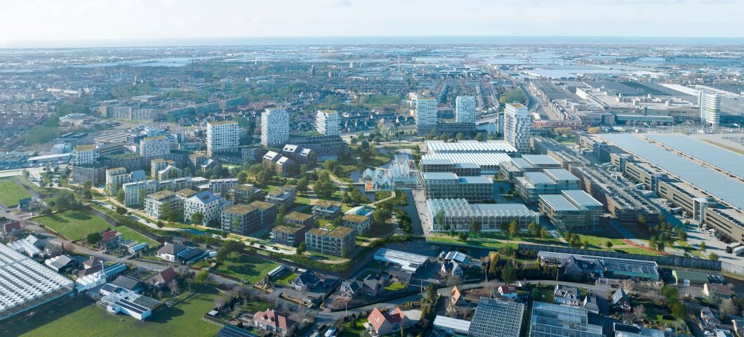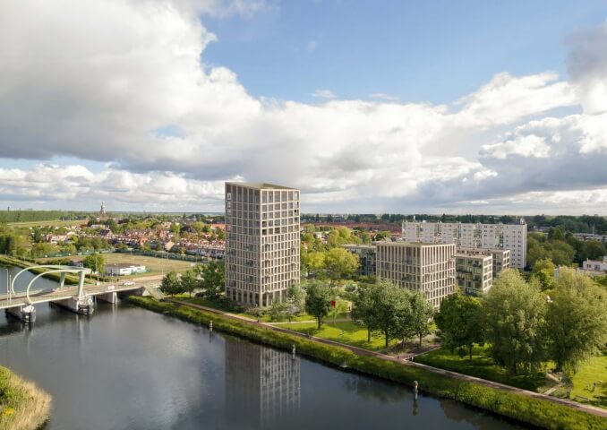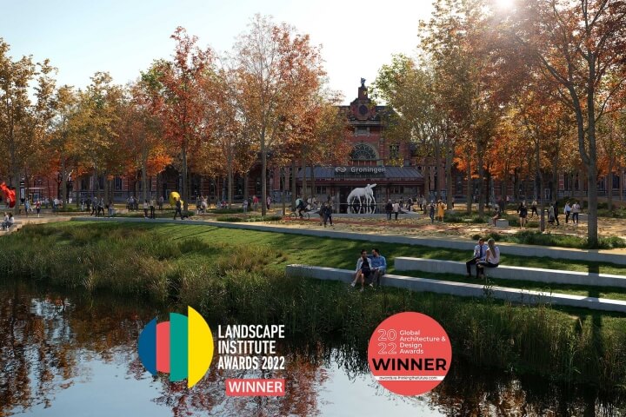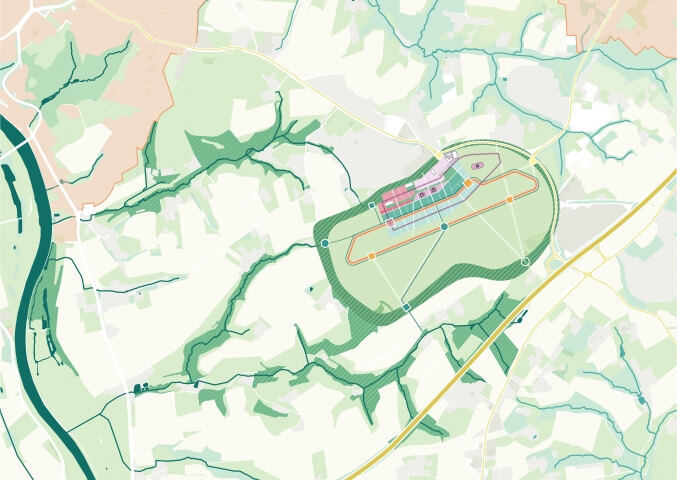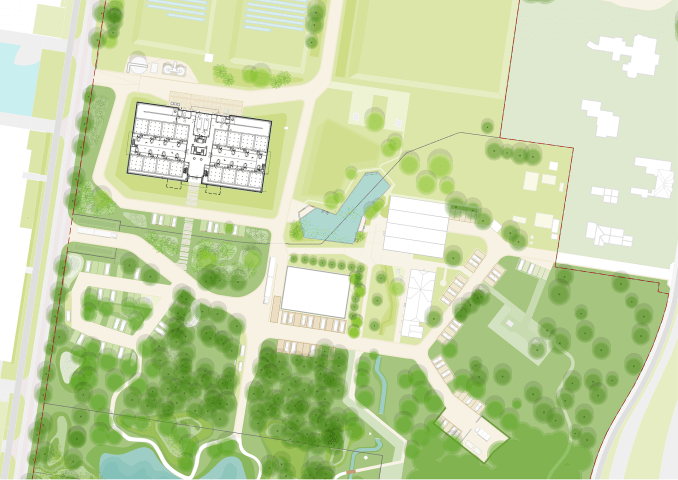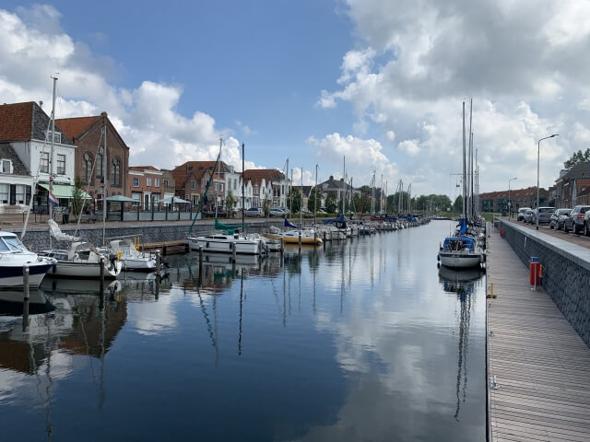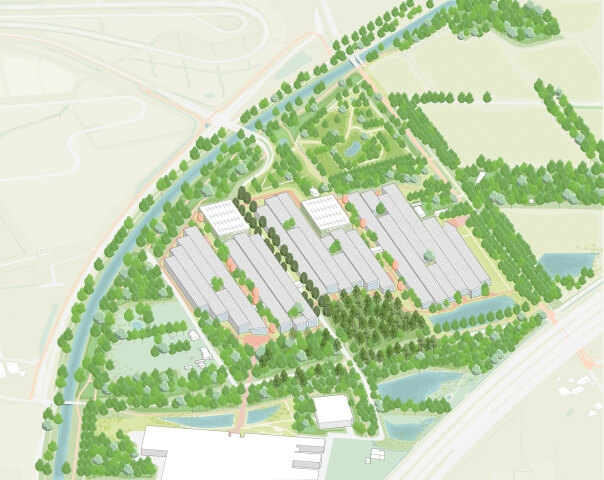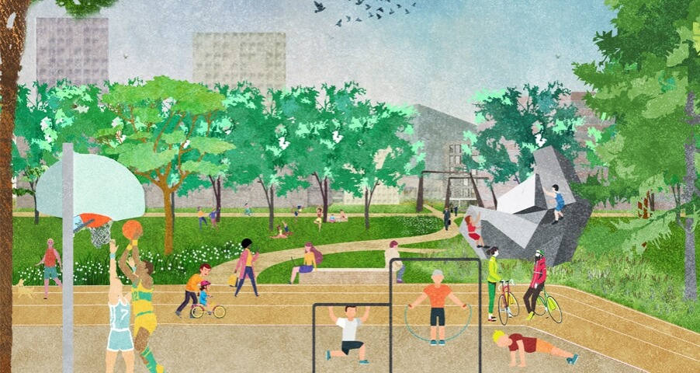Precincts Canterbury Cathedral
Not a Statue, but a stage
Canterbury Cathedral is the Mother Church of the Anglican Communion and the seat of the Archbishop of Canterbury. In addition, the Cathedral and its Precincts are contemporary places of worship and pilgrimage as well as significant components of a UNESCO World Heritage Site. Throughout time, the Cathedral has functioned as a place of national and international significance, as a tangible symbol of the Anglican Communion, and as a space for worship, reflection, and learning. The Precincts, as the dynamic space that surrounds the Cathedral, serve to physically and metaphorically link the Cathedral with society.
“The Precincts are the ideal place to explore the constantly evolving relationship between the secular and religious worlds — yesterday, today, and tomorrow.”
By offering opportunities for people to experience and reflect on the enduring role of the Cathedral in the local and global community, as well as the Anglican Communion’s role in society, the Precincts become an extraordinary place—not just a transit zone to the Cathedral, but a vibrant place of inspiration, a venue for personal discovery, and a space to experience the Cathedral’s old and new stories.

Over the centuries, the Precincts have changed, sometimes subtly and other times drastically. Rather than trying to stop this transformation process or freeze the Precincts in a particular time, our design embraces an every changing landscape by providing a stage on which to stack the different layers of the Precinct’s historical and contemporary fabric. This inherently leads to the creation of a place with layered meanings and stories—a place where layers from the past are revealed, current layers can be experienced, and future layers can be envisioned.
We’ve created a framework that both meets the modern needs of visitors and serves as an interpretive tool for storytelling and conservation. As an allusion to the site’s significant archaeological fabric, we’ve project a grid onto the Precincts that is based on the rational organization of an archaeological site. Instead of drawing the lines of a grid, we’ve marked the intersections of the grid with small, flush-to-the-ground crosses, akin to the escutcheon of the Cathedral. These crosses will become the new figurative mark of the Cathedral. The scale of the grid relates to the nave dimensions and covers the entire Precincts introducing a new structural layer that allows for the integration of all kinds of matching urban accessories such as pedestals for a range of permanent and temporary objects, lampposts, trash bins, benches, and stools. No matter the accessory, all elements will be styled in the same way to create a reticent décor for the modern purpose of the Precincts.
Year
2013
Location
Canterbury, England
Type
Public Space
Client
Canterbury Cathedral
Malcolm Reading Consultants
Size
1.5 ha
Awards
2013 Competition laureate
Publications
Team & partners
Michiel Van Driessche
Marnix Vink
Deborah Lambert
Steven Broekhof
Albane Poirier
Carlijn Klomp
Sander van der Ham
Kossmann.dejong


