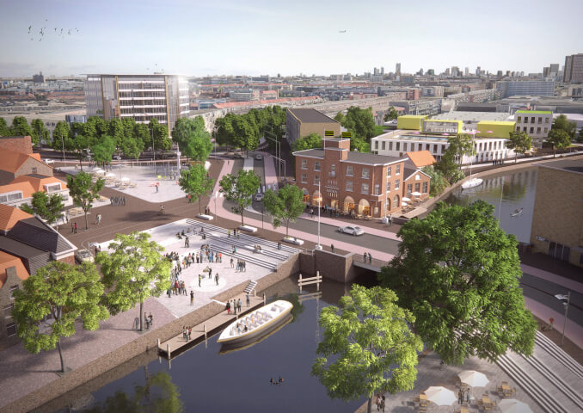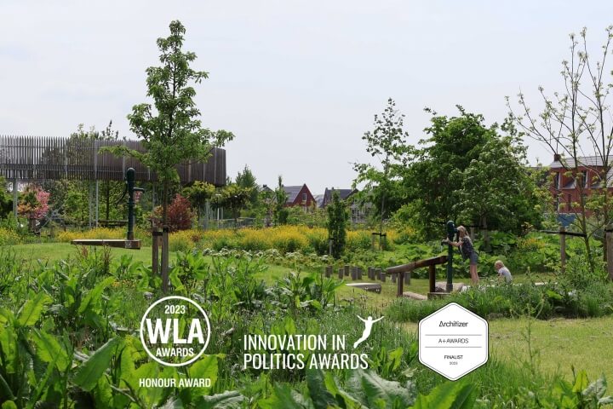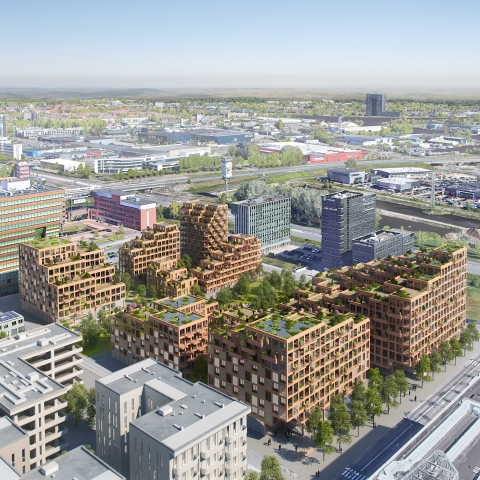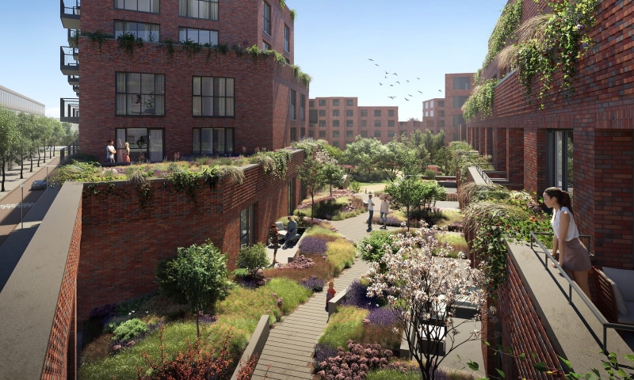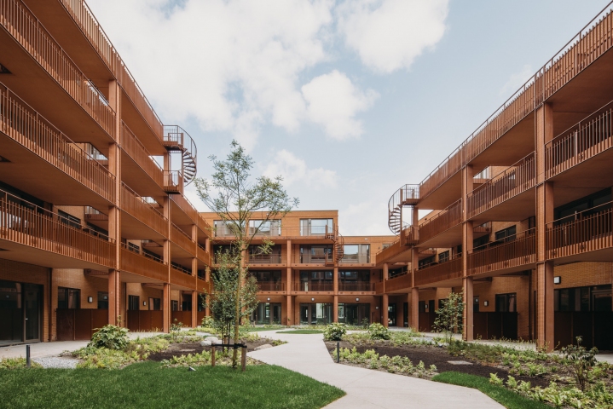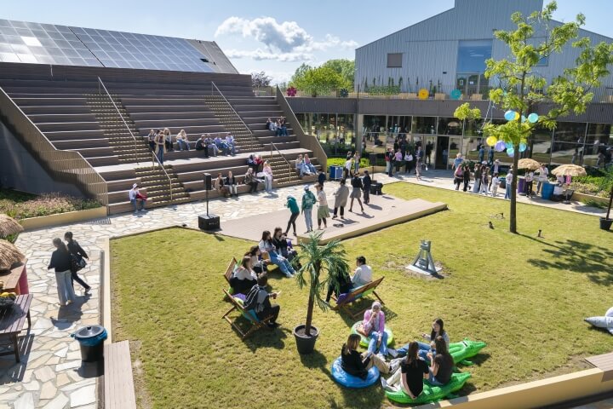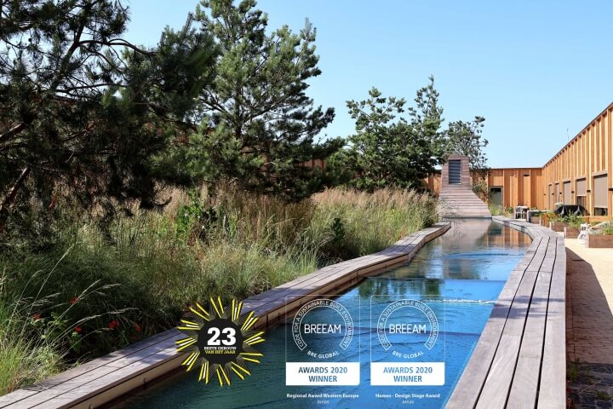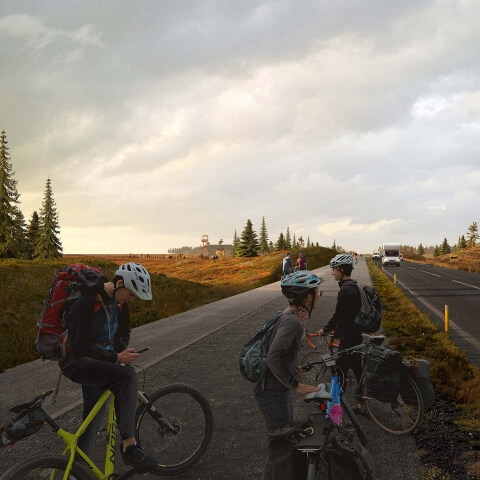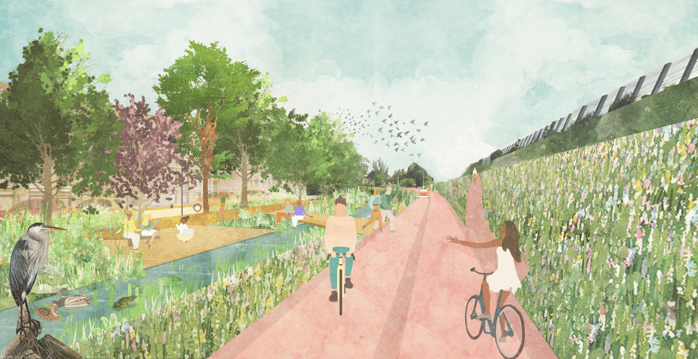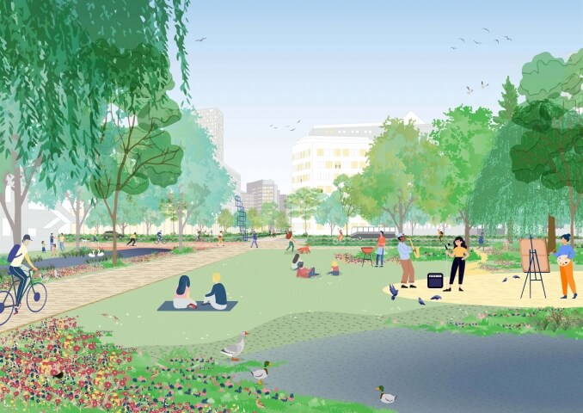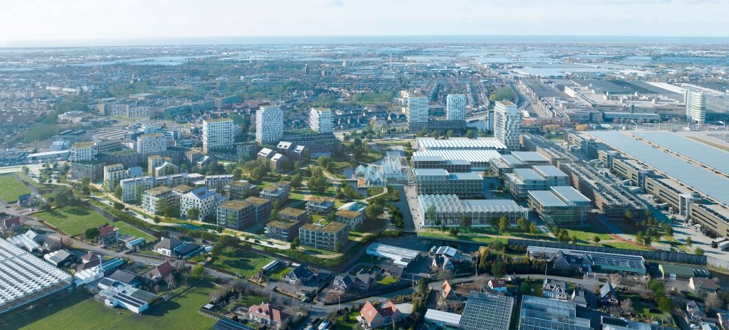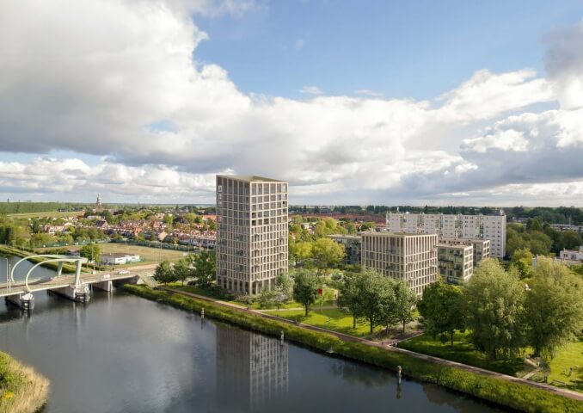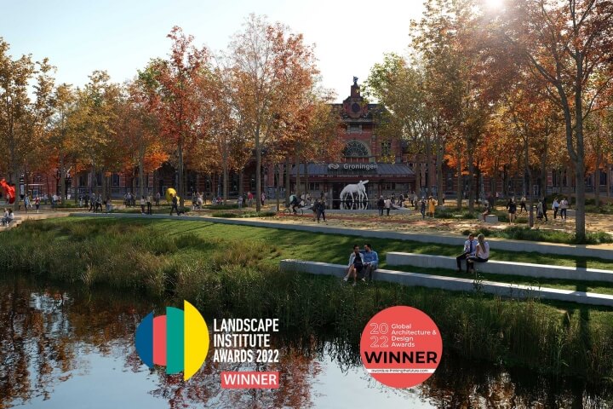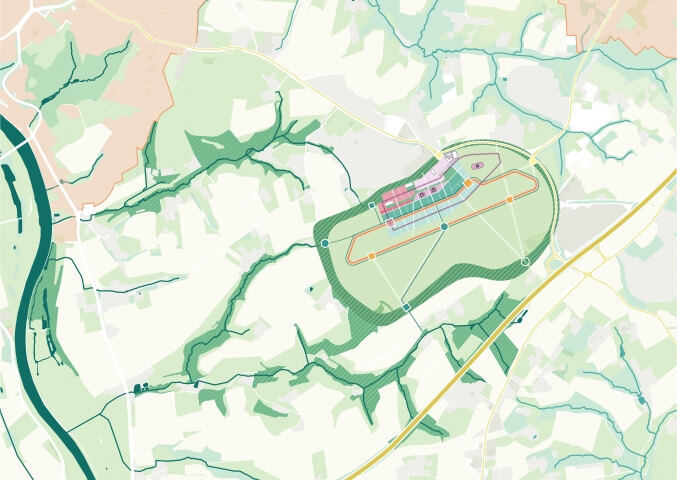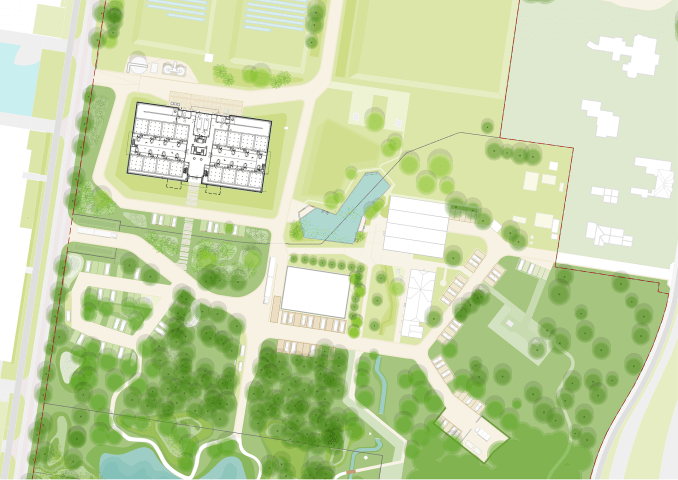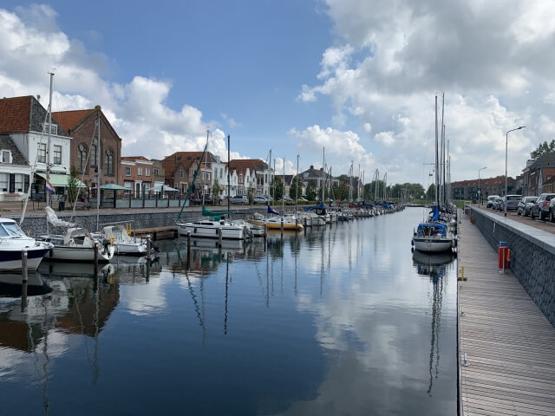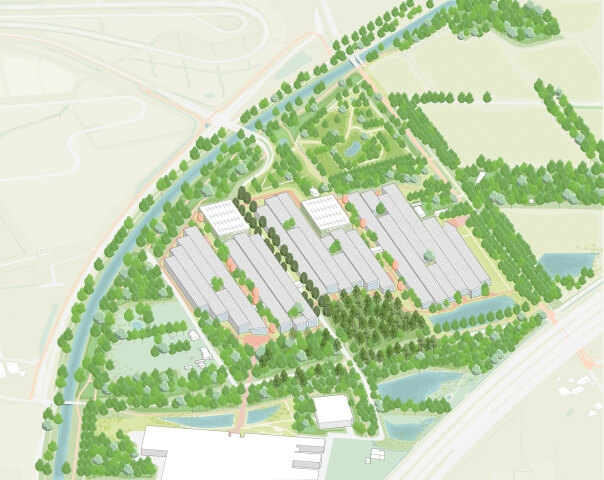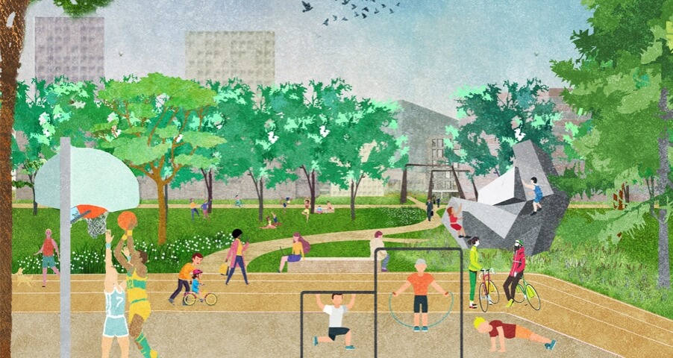Schie Quarter Schiedam
Adaptive Masterplan
The Schie Quarter is located in the city of Schiedam. Schiedam has an exceptional setting, in which the historic core of the city and the city’s industrial zone coexist in an extremely close proximity.
The development plan of Felixx connects these two conditions of the Schie Quarter into one functional and legible whole and reveals their dramatic juxtaposition.
In order to reconnect the industrial area and the historical quarter, both areas are reoriented towards the Schie canal. The canal is the logical city connector. It stretches from the train station to the Maas River and cuts straight through both the historic city and the industrial zone. The canal is the focal city space towards which all the public space should gravitate. Felixx has set up a flexible framework, identifying spots and areas of interest along the canal. The framework allows for gradual transformation of those places over time and ensures the Schie Quarter becomes a connecting node along the Schie canal.

Key elements of the fundamental transformation of Schiedam’s identity are the Koemarkt square and the VROM site. They hold the potential for a genuine re-stitching of the city’s fragmented spatial framework and shifting towards the Schie Canal and function as a meeting point between the industrial zone and the historic town. The Koemarkt is turned into a multifunctional city entrance plaza along the water, by removing the pavilions, bike stalls and primary road infrastructure. The VROM site is gradually developed into a programmed quarter with functions that synch the center to the industrial zone, by adding shops, office buildings and workshops.

Year
2013 - Current
Location
Schiedam, The Netherlands
Type
Masterplan, Infrastructure, Public Space
Client
Europan 12
Municipality of Schiedam
Size
6.4 ha
Awards
2012 Europan Laureate
Team & partners
Marnix Vink
Michiel Van Driessche
Deborah Lambert
Robert-Jan van der Linden
Elan Redekop van der Meulen
Basic City
Studio Komma


