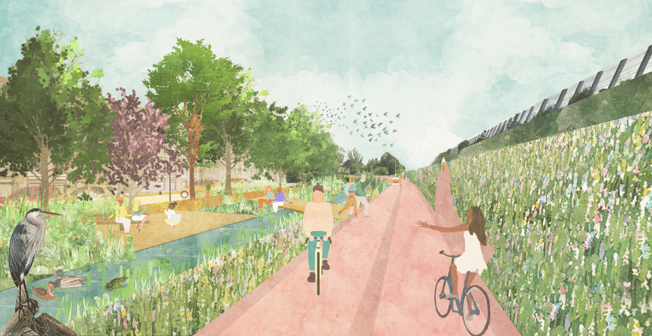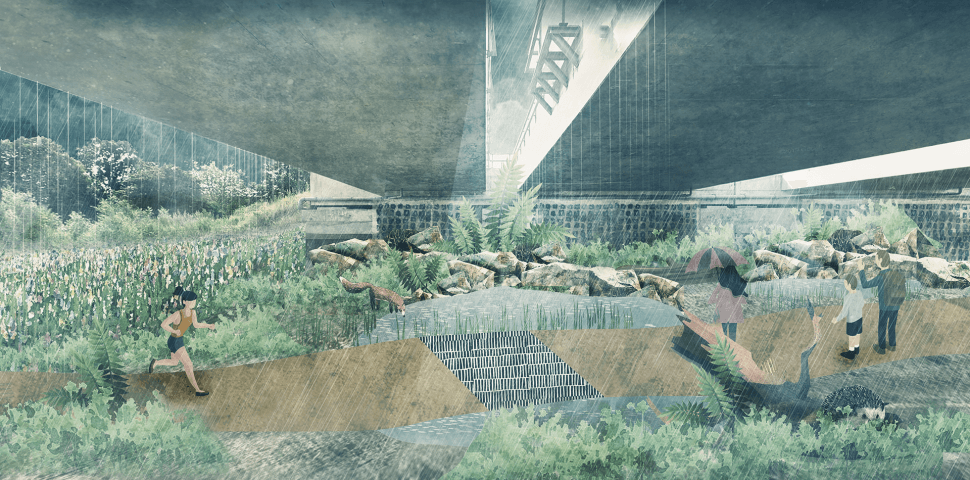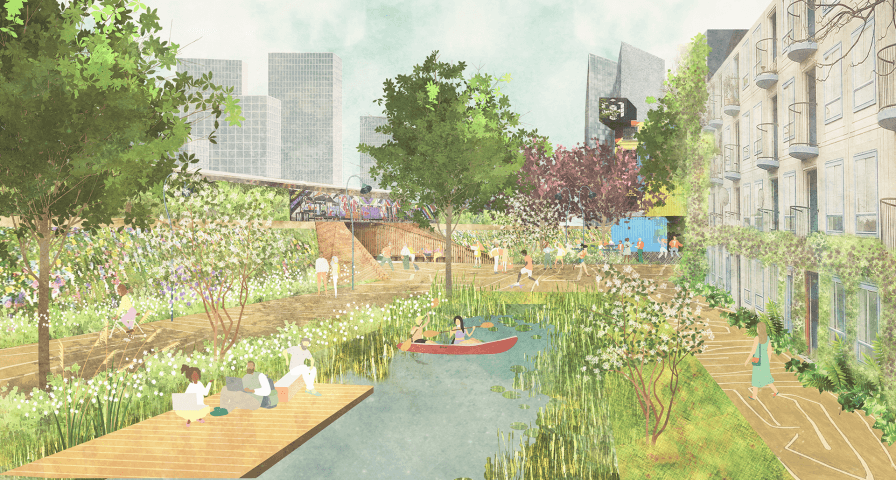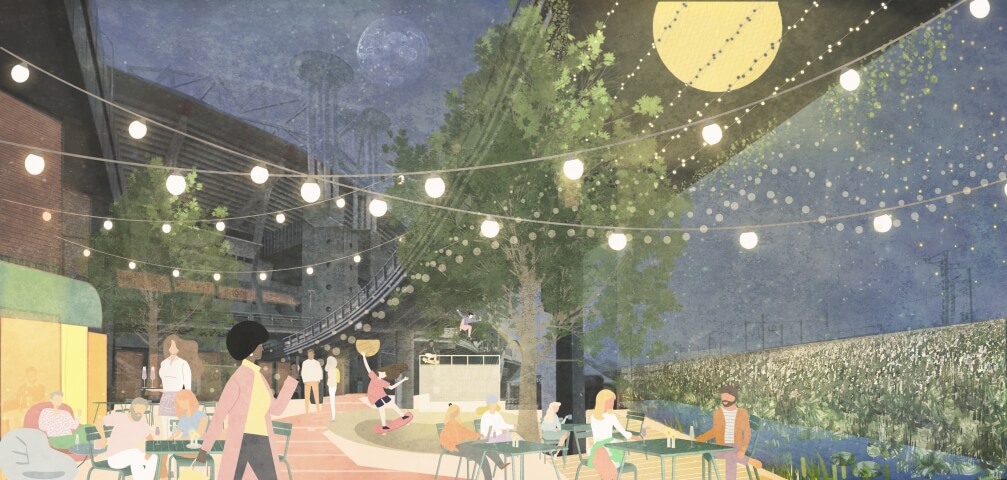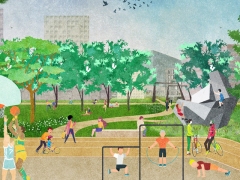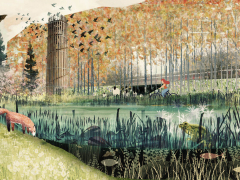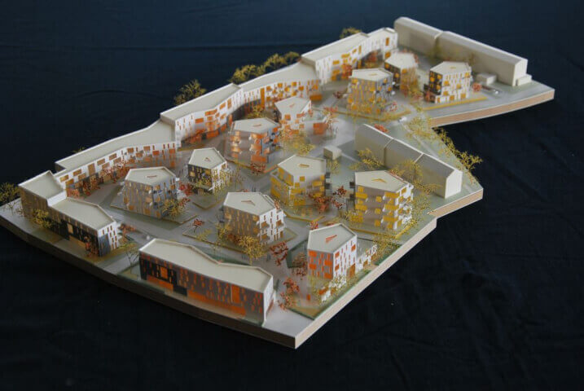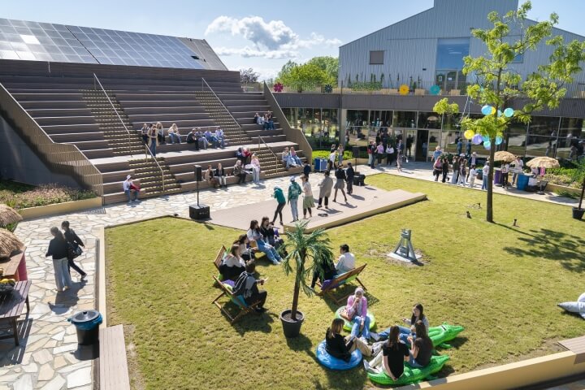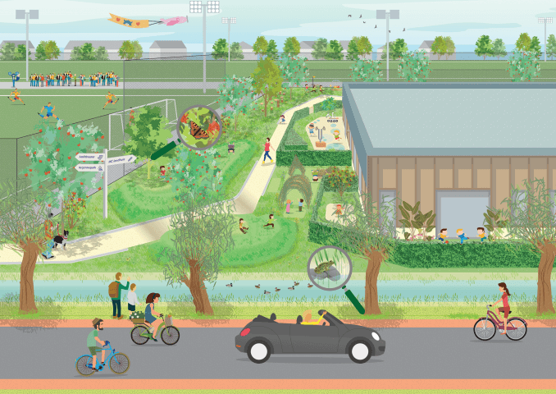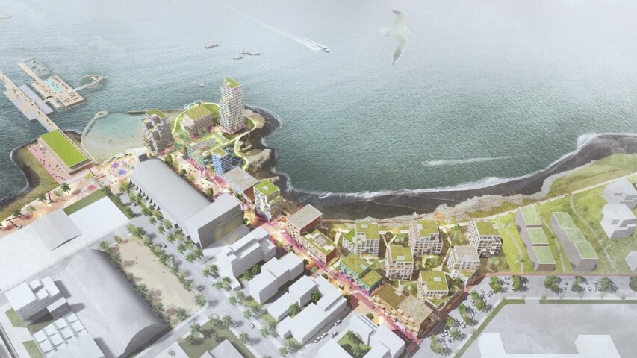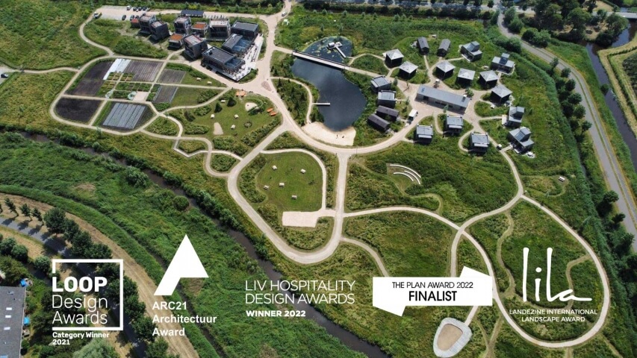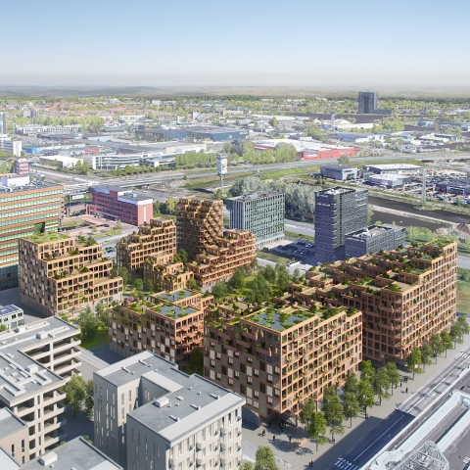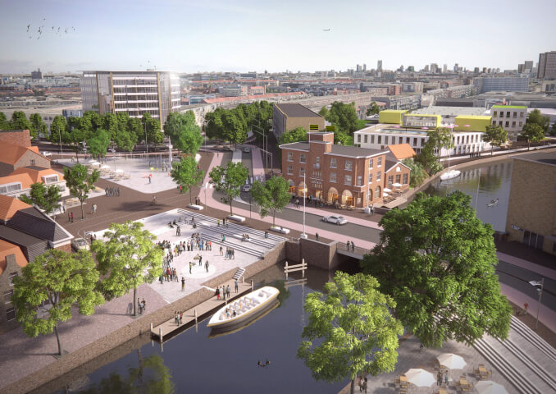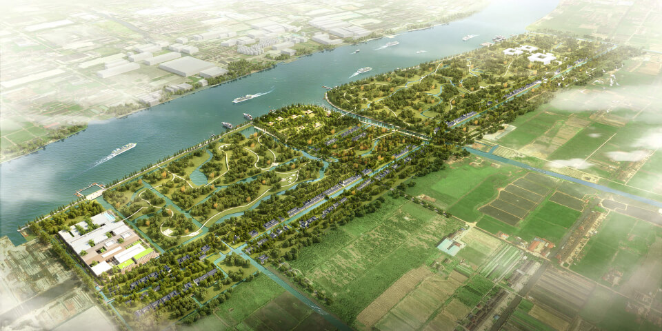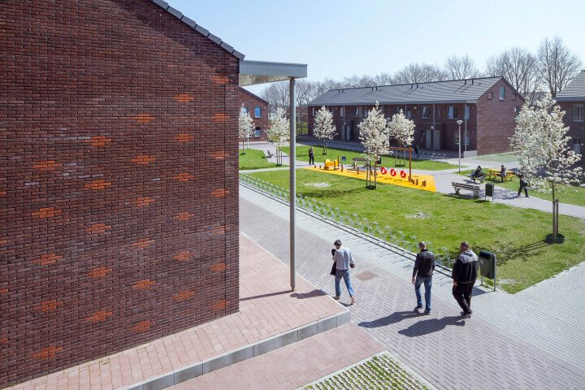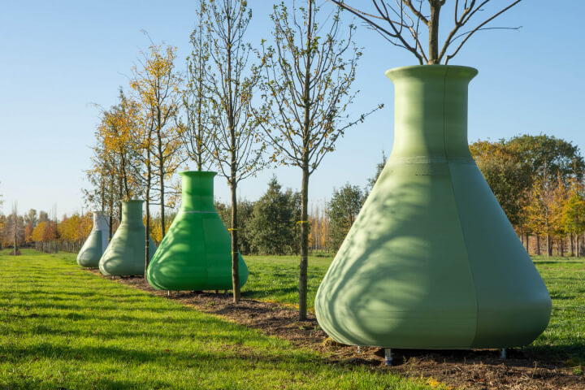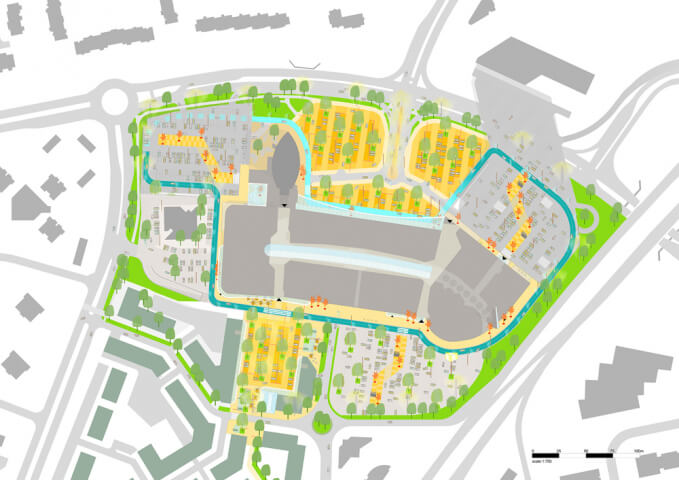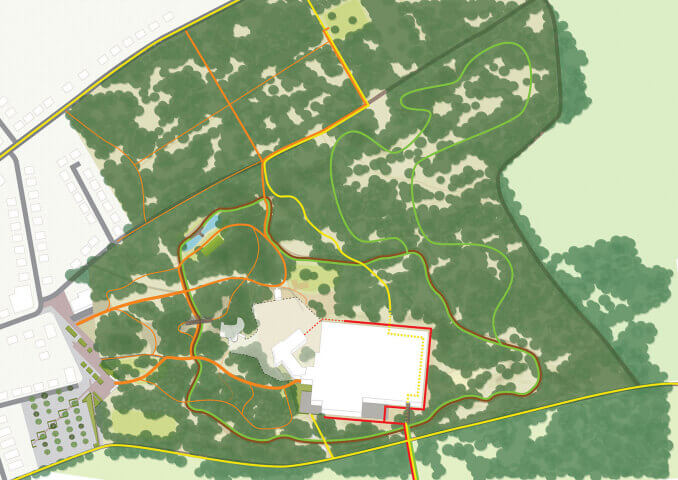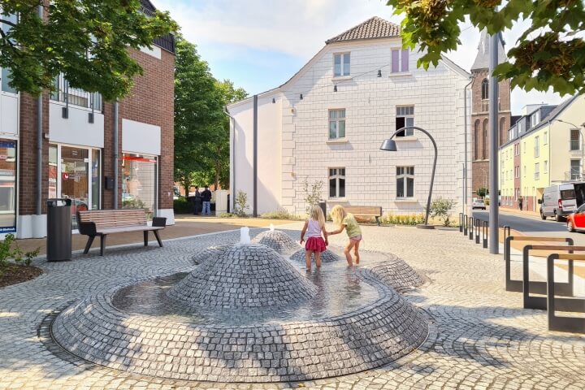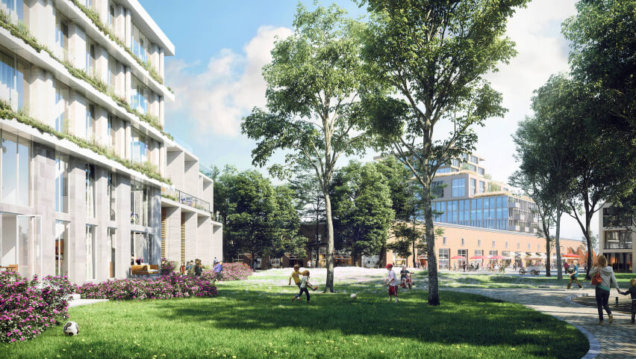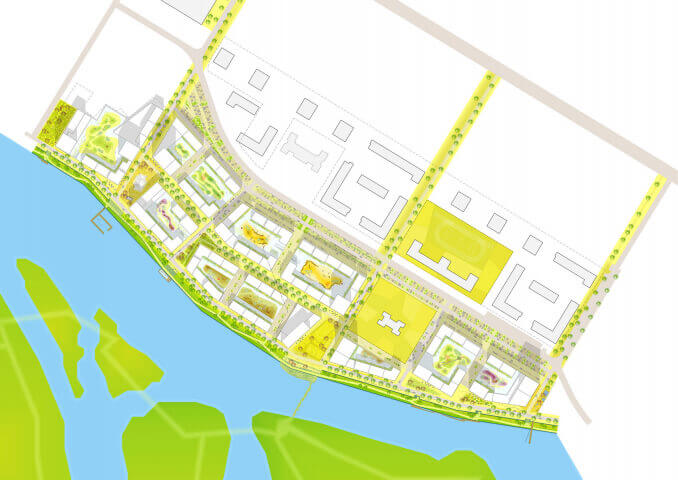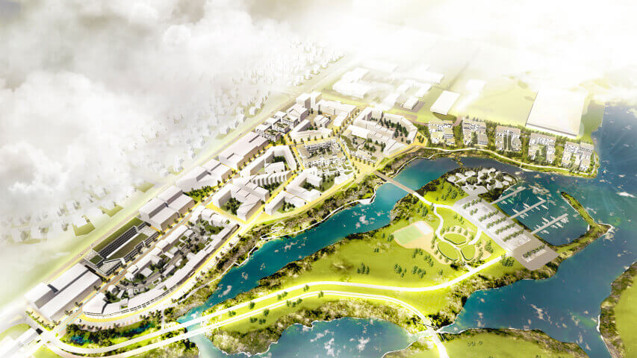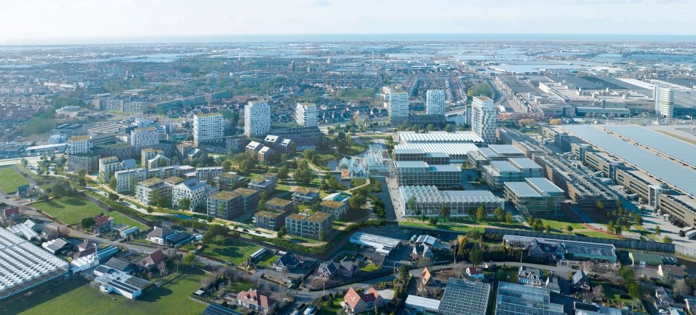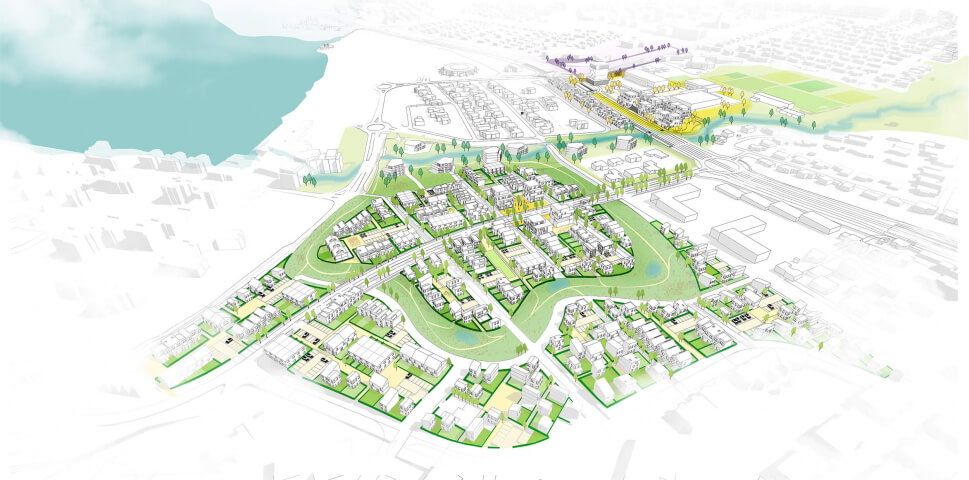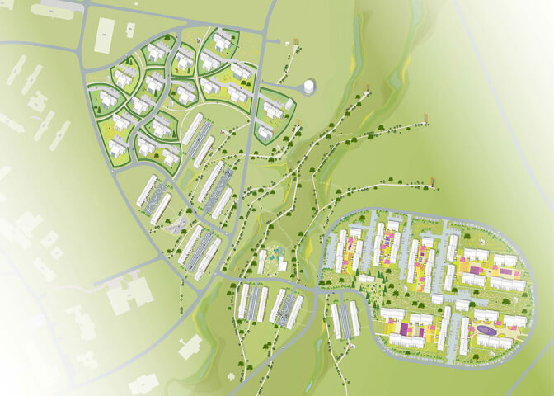Railroad Zone Amsterdam
The railroad as backbone of Amsterdam South-East
Working in collaboration with the municipality of Amsterdam, Felixx investigated the urbanistic potential of the Amsterdam Zuidoost Spoorzone (Amsterdam southeast railway area). The study explored the role of the Spoorzone as the key structure in the overall development of the Zuidoost and its capacity to become an engaging, linear green corridor, connecting, rather than dividing the city. The study demonstrated that integrated into the urban fabric, filled with new functions, and made accessible, the area could become a robust backbone serving the neighborhoods, the districts, and the city. Thus transformed, the area would become a valuable public space for the existing and future communities of Amsterdam Zuidoost.
Research by design
Today the railway zone between Duivendrecht Station and the University Hospital contains many linear fragments of neglected and leftover space behind buildings, under viaducts, running along train tracks, and forming an inhospitable corridor. Paradoxically, these unattractive areas surprisingly often become sources of considerable biodiversity. Ample and hard to exploit as real estate, they lend themselves perfectly well as starting points for linear parks linking the city with the region and providing new value in most unexpected places.
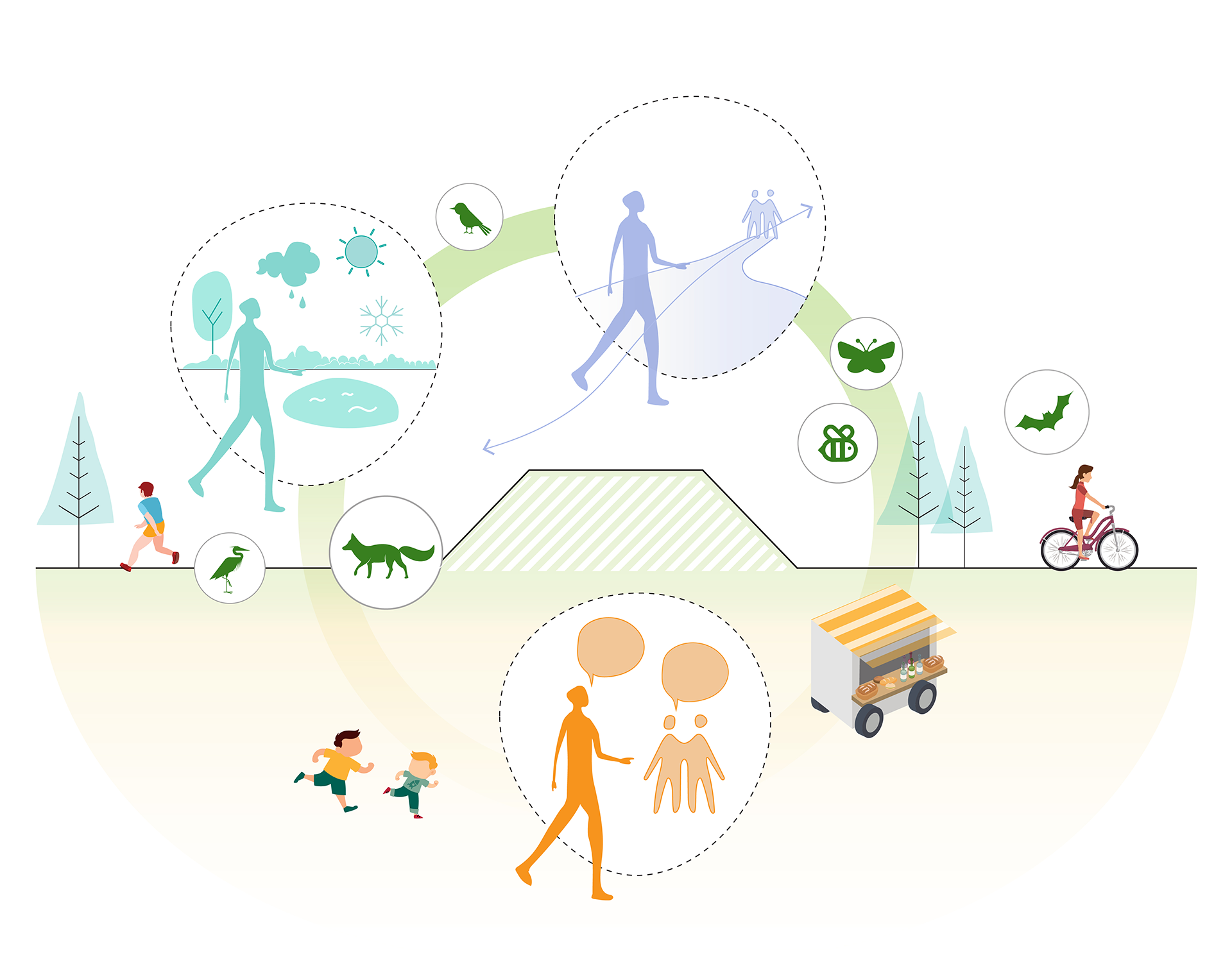
Giving purpose and destination to the lost and forgotten urban spaces.
A series of workshops with municipal experts, stakeholders, and project groups revealed the main problems & opportunities for the area. They also revealed new objectives for the future of the Southeastern Railway Zone:
- Create a healthy living environment for people and animals, sustainable and climate adaptive.
- Design high quality and safe spaces for social interaction, sports, play and recreation.
- With optimal connectedness and attractive station environments.
- Reverse the backside effect and bring a human scale to this infrastructure oriented landscape.
Triple Spine
We have translated the assignment into the so-called ‘Triple Spine’. A spine as a strengthening structure, that 1) can maintain the urban and natural corridor along the entire length of the Southeast railway. 2) As a connective tissue that is consistent with current structures and ongoing developments on a local and urban scale. 3) And remains adaptable with the flexibility to local conditions and identities on both sides of the railroad tracks.
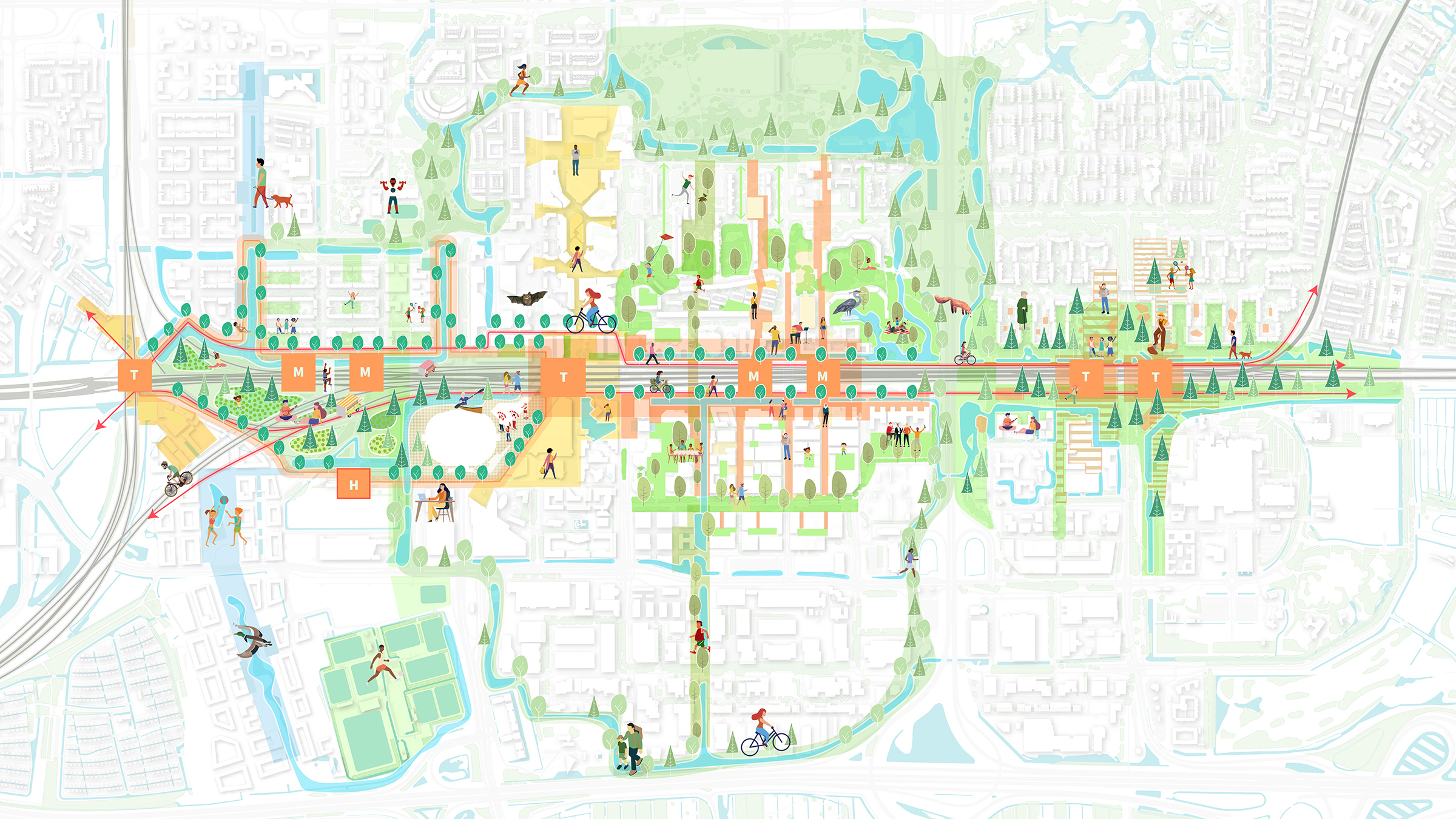
Inspirational plan of the railroad as Green, Connective, and Interactive urban spine for Zuidoost.
From division to diversity
The railroad now runs like a mental and physical barrier through the 4 km zone, creating a divide and striking contrasts on both sides of the railway. Instead of seeing this as a weakness and a consequence of segregation, 'the railroad as a backbone' looks at these contrasts as opportunities for public life. A palette of contrasts that - if properly planned - can evolve into a universe of choices for urban programs for daily/weekly activities and events.
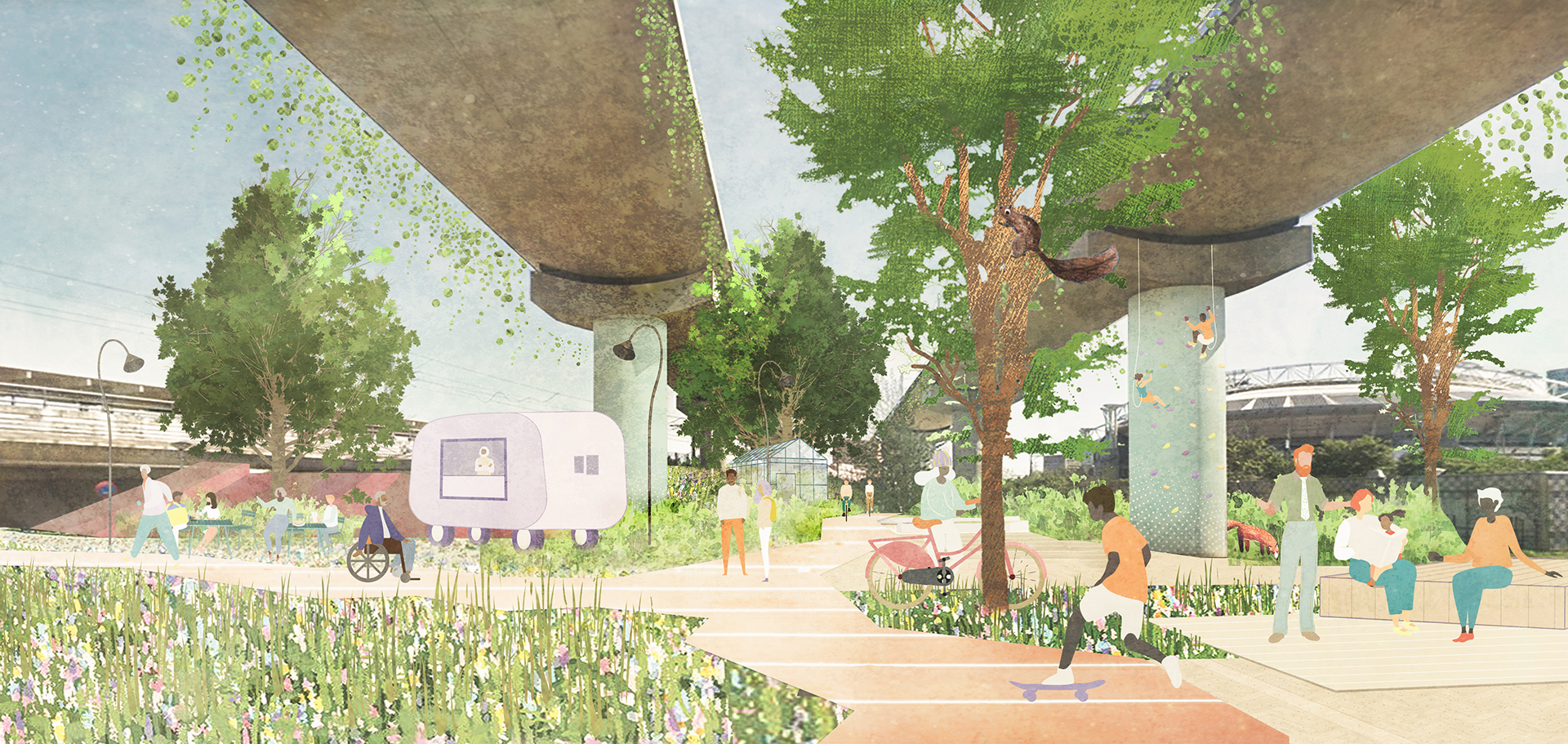
Collage Strandvliet area
Multiple perspectives
Promoting cohesion and quality across existing organizational contexts is necessary for this. With regards to the core tasks of the triple spine, this means focusing on the larger scale in order to add quality and value that cannot be realized by the smaller individual projects. Improvements to the quality of the zone will complement the efforts to connect and activate the areas on either side of the railway, temporarily and permanently.
Central role for the Railroad
Inspirational images bestow the railroad area with its appropriately central role in the development of Amsterdam Zuidoost. Professional imagination converts mental and physical barriers into the spaces of social encounter, environmental quality and connected opportunities. The image is elaborated by combining three tracks where the "triple spine" offers qualities of robustness, flexibility and adaptability.
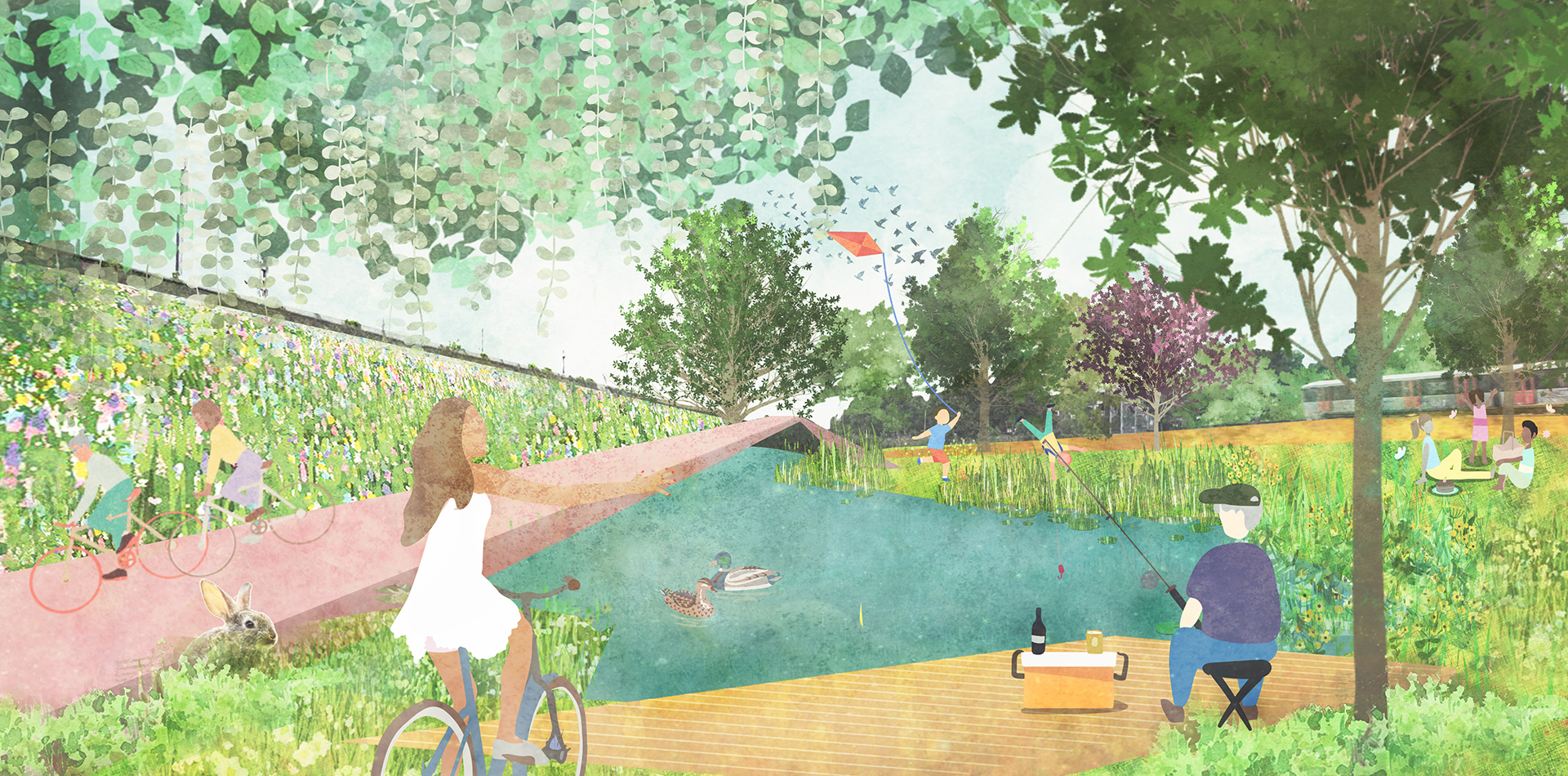
Collage Holendrecht pond
Year
2020 - 2021
Location
Amsterdam Arena
Type
Research, Infrastructure, Landscape, Public Space
Client
Amsterdam Municipality
Team & partners
Marnix Vink
Eduardo Marin Salinas
Elan Redekop van der Meulen
Shuangyun Chen
Bijlmer Believers 3.0


