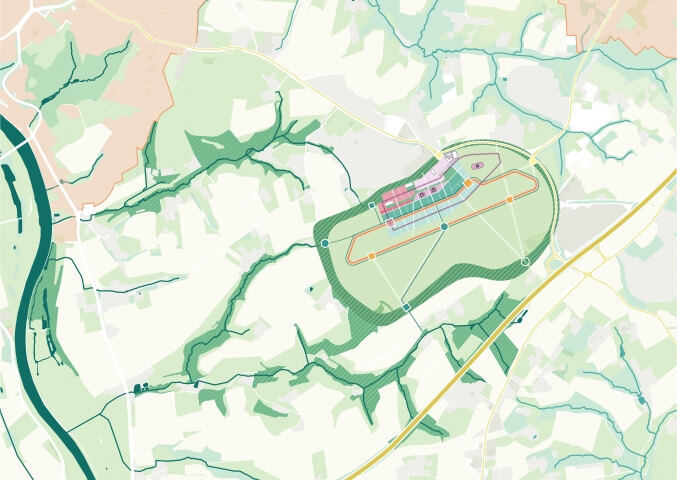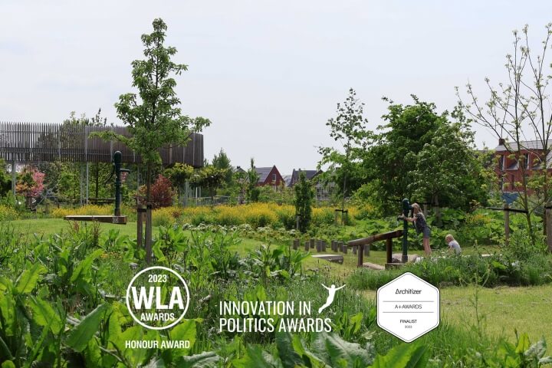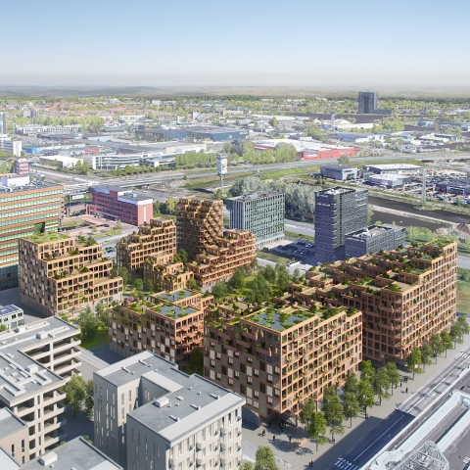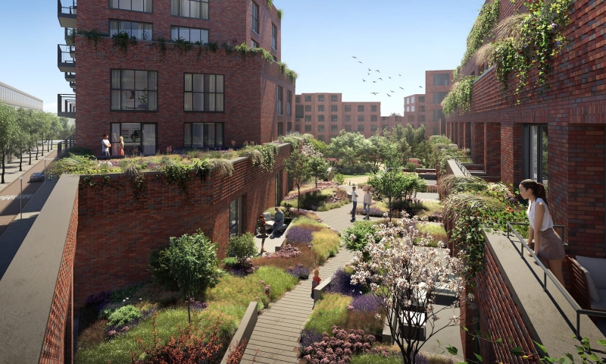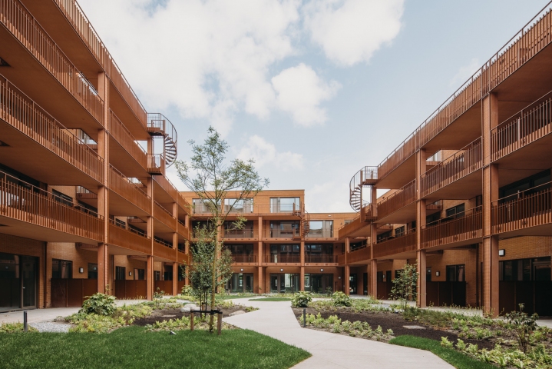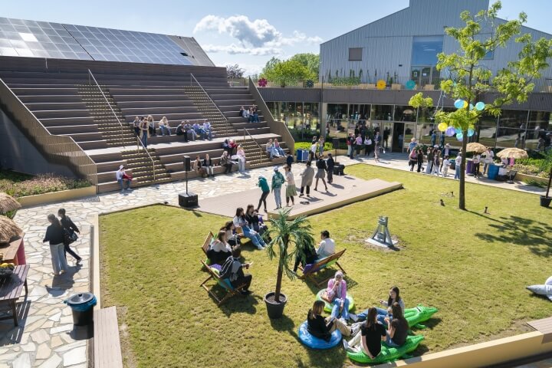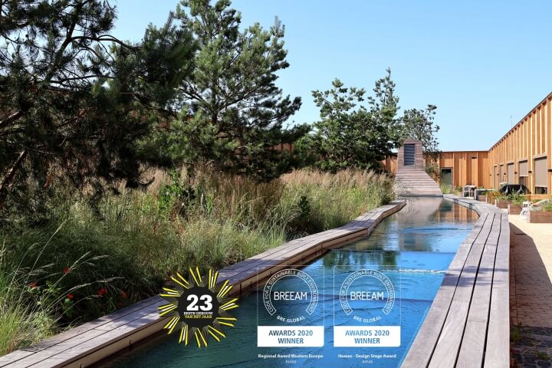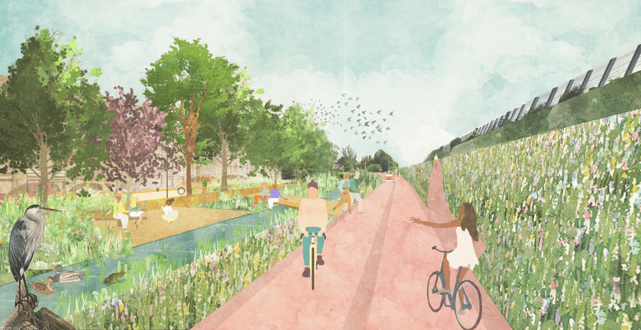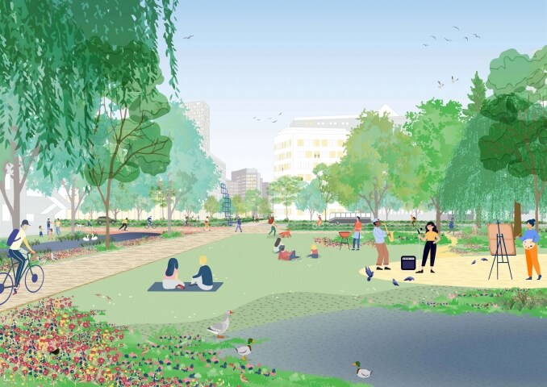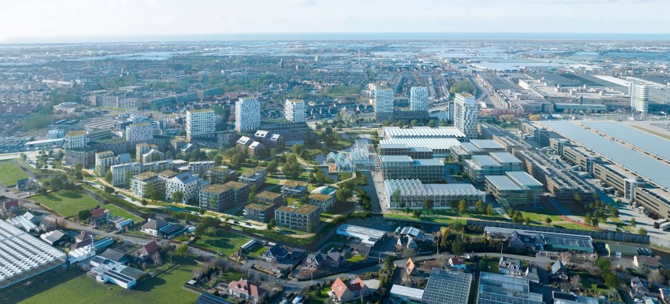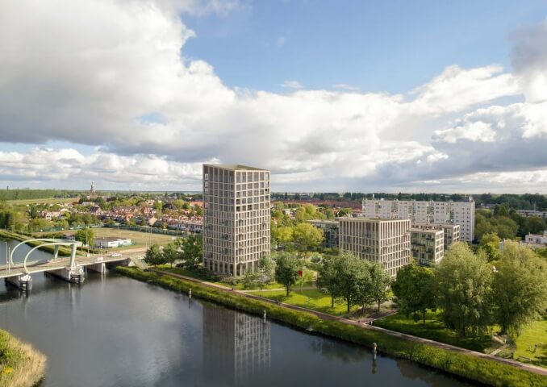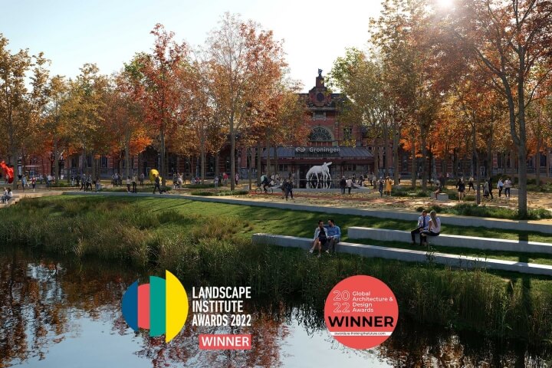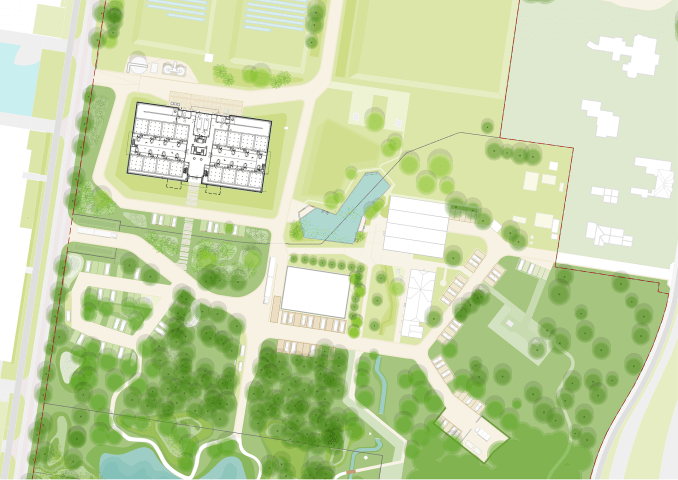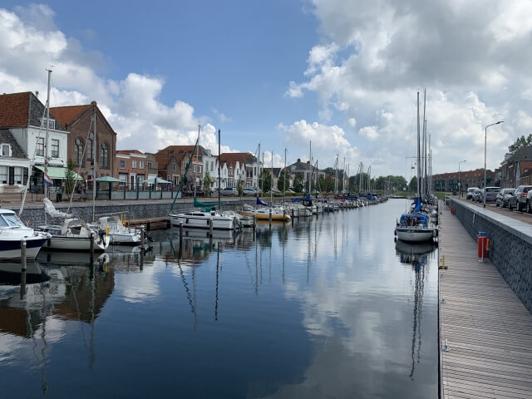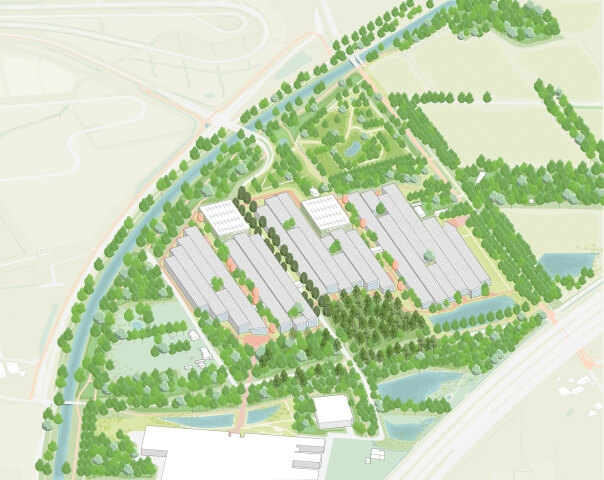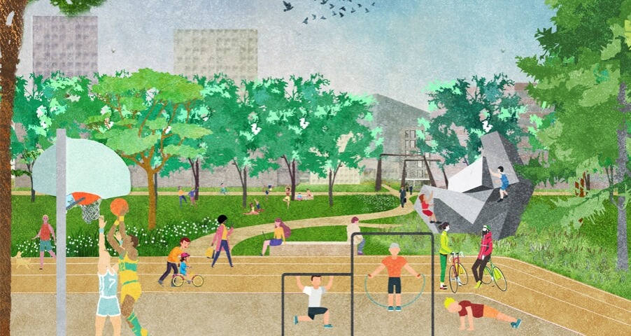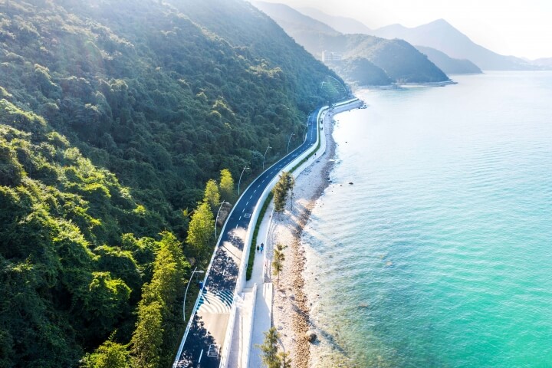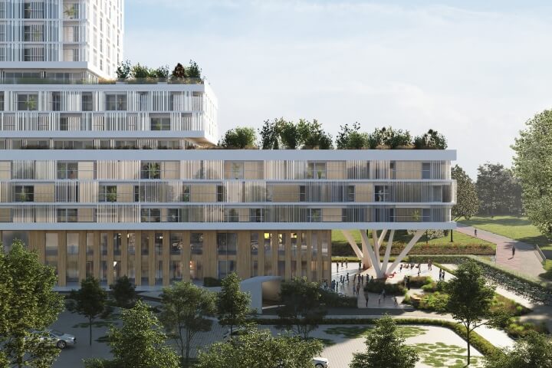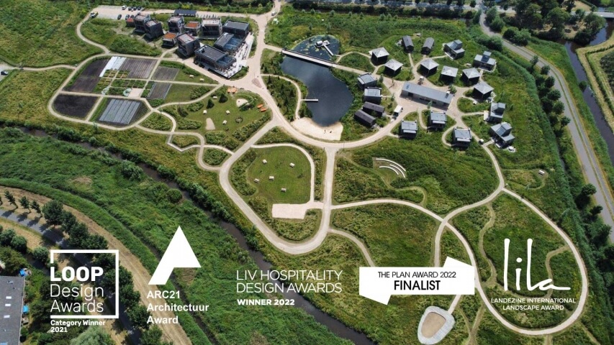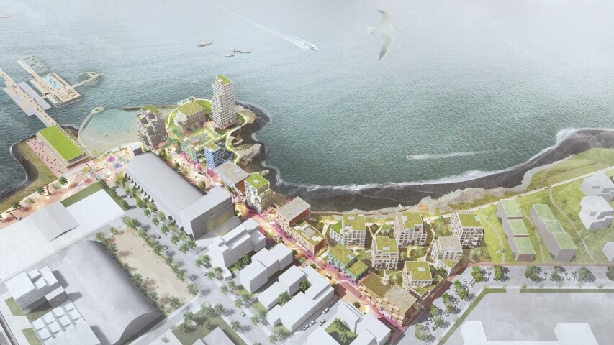From Airport to Birdport
AN INNOVATIVE PIONEER FOR FUTURE BUSINESS AREAS
In collaboration with De Zwarte Hond Köln, Felixx has developed a landscape strategy for the public space of the former Essen-Mülheim airport. The design is an answer to the growing demand for more integration of nature in our cities. Combining spatial quality of the working environment with nature, ecology and climate adaptation, Birdport is an innovative business park for the future, in which high-tech and nature come together within a high-quality public space.
Located between nature reserves Rumbachtal, Forstbachtal and Rossenbecktal, Birdport forms a new link in existing landscape structures. The design emphasizes Nature-based Solutions, creating a resilient environment where commercial use and nature go hand in hand.
nature included
The public space is an important part of the greening strategy of the area and is characterized by different habitats and associated vegetation types: moist areas for extra buffer capacity, higher areas on rooftops, dense tree areas, flowering species and flower meadows.
Measures to collect, delay and reuse rainwater are essential elements of the landscape concept, since infiltration of water through the polluted soil is made impossible. Each building offers optimal conditions for ecological diversity, such as intensive and extensive green roofs. Creating extra living space for birds, bats and insects and at the same time serve as a water buffer.
genius loci
The character of the area, or the Genius Loci, is further developed by retaining characteristic infrastructure such as the landing strip, the strong visual axes and the object-like buildings. The former runway is used again in the design, as a Discovery Loop. A walking route on the old runway, only accessible to pedestrians and cyclists. The edges of the disused runway are planted with native grass species that purify the contaminated soil using phytoremediation. A nature-oriented solution that uses micro-organisms present in the plant that collect, convert and degrade sediments in the contaminated soil.
experimental playing field
The business park focuses on small and medium-sized enterprises, start-ups for knowledge and technology-oriented companies and innovative research and development cooperation with universities. Birdport consists of three spatial areas, each with its own focus, allowing it to appeal to a wide range of businesses. The 'flexible backbone' is a spacious park that connects existing biotopes with the new district, a 'high-dense campus' that is characterized by a high density and that facilitates the needs of future companies. Finally, 'Iconic buildings with a view' form an experimental playing field. A grid of regularly placed trees and blocks, interrupted by organically designed paths and public places, forms an unexpected pattern of different scales. This mix of different building typologies and flexible use of public space also creates a lively neighborhood outside traditional working hours.
The three sub-areas are connected by four traffic arteries: two loops and two spacious boulevards. One of these loops forms the main access road for car traffic, to which various mobility hubs are connected, such as parking facilities and shared cars and bicycles. Like the Discovery Loop, the two spacious boulevards are only accessible to pedestrians and cyclists and provide a safe and attractive connection to the neighbourhood.
The unique location, design and positioning of Birdport make this business park on the former airport stand out from many other developments in the Ruhr metropolitan area.
Year
2022
Location
Essen-Mülheim Airport
Type
Masterplan, Infrastructure, Landscape
Team & partners
Michiel van Driessche
Deborah Lambert
Marnix Vink
Nancy Smolka
Natalia Andreeva
De Zwarte Hond


