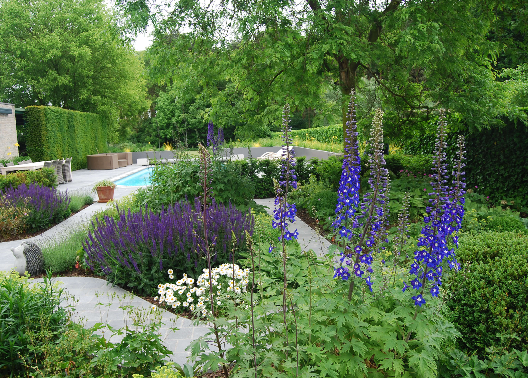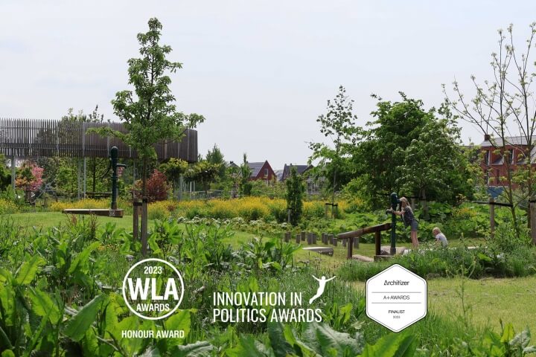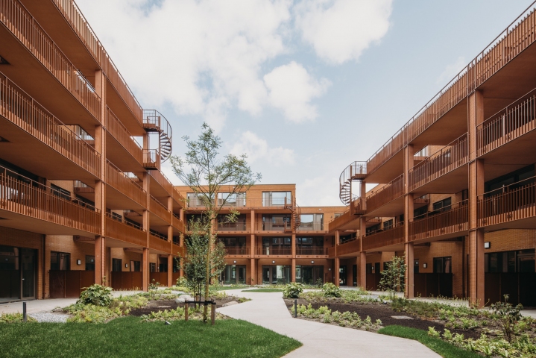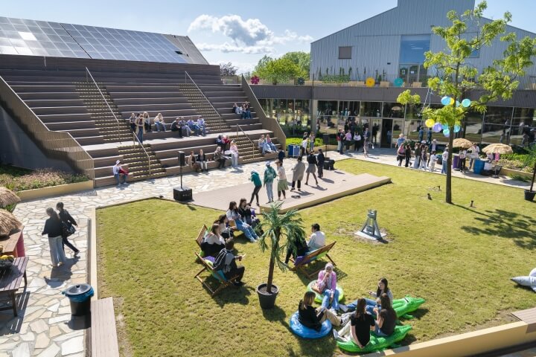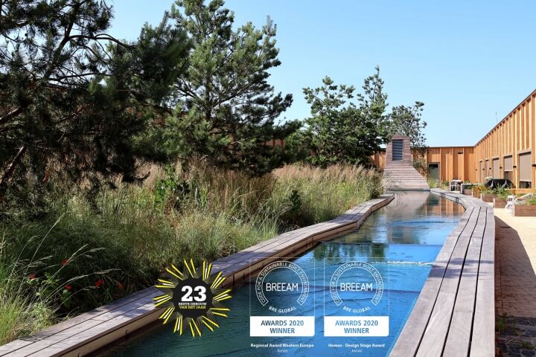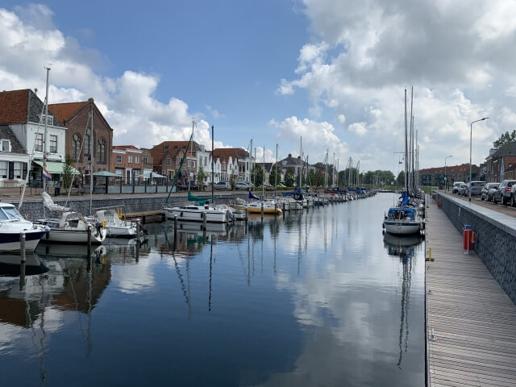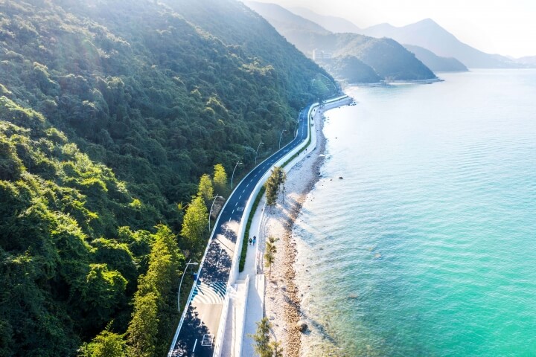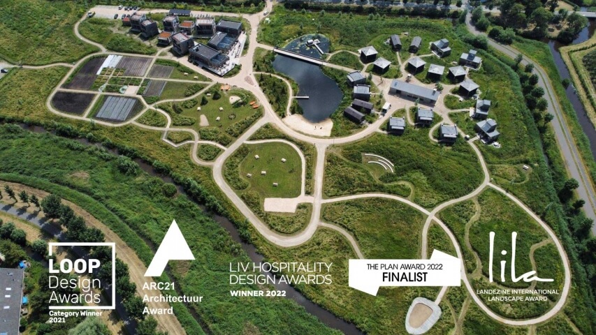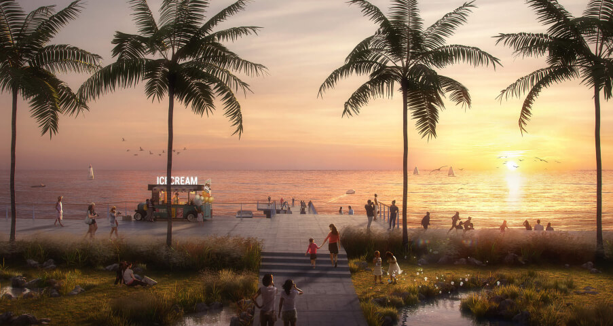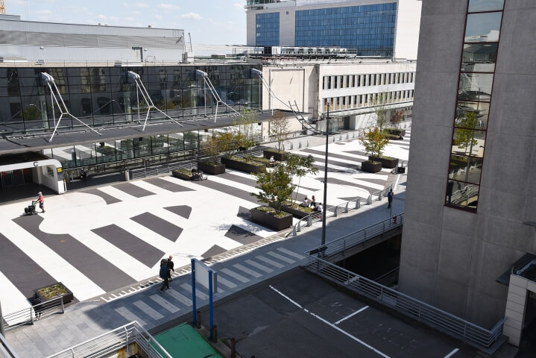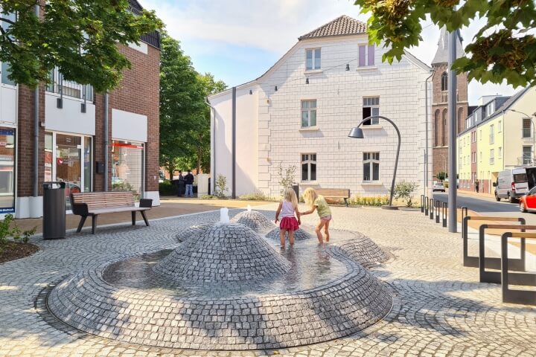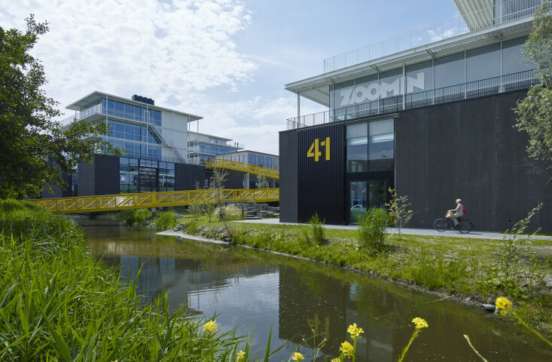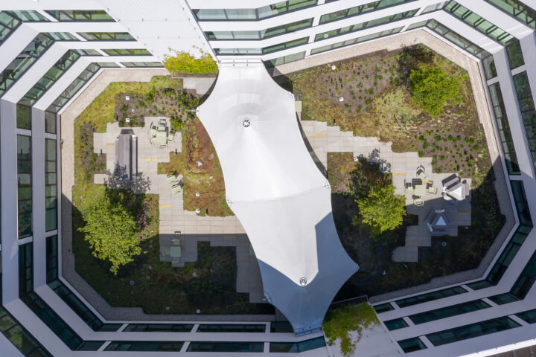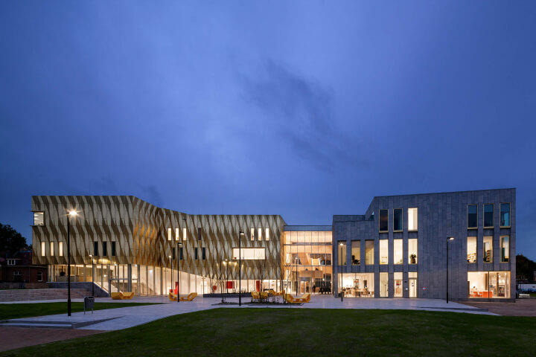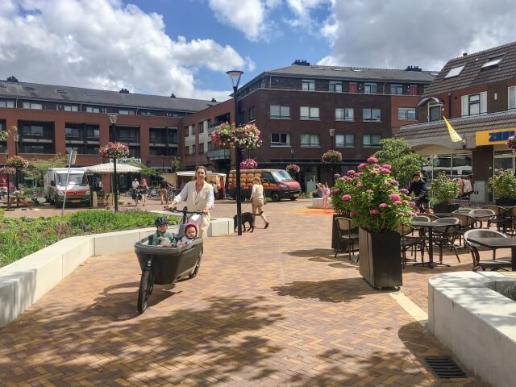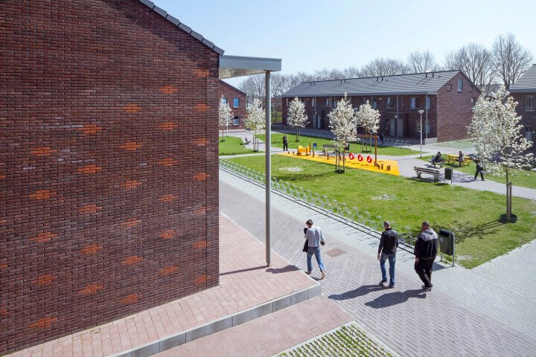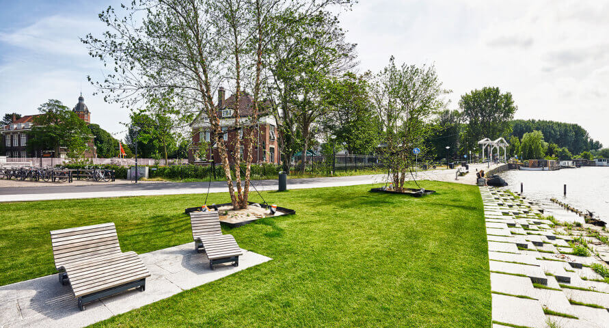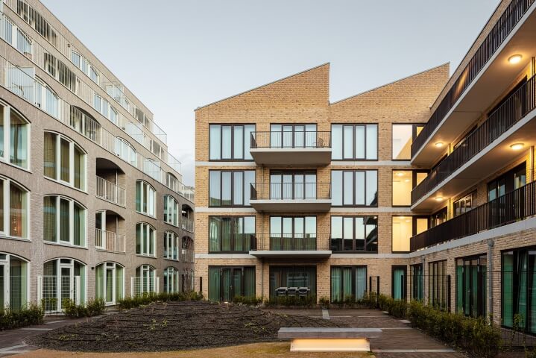Villa Garden
Three outdoor rooms
The design for this garden answers the three questions of our client: a more colorful garden, a comfortable area around the pool and enough space for the grandchildren to play.
Those principles were separated and enlarged into three different atmospheres; spatially the garden is divided into three rooms. A lush flower garden next to the house generates a romantic atmosphere, and allows you to enjoy the flowery borders from inside the living room. A sophisticated planting scheme provides color all year round.
“The goal of designing a garden is to be invited for the barbeque.”
The stylish lounge area around the pool offers plenty of room for large family dinners. The impressive metal planter frames this room of the garden, and protects against a cold breeze. The combination of plants, colorful flowers and grasses, creates a unique holiday mood. The third part of the garden is a big lawn with shrubs and trees, related to the forest beyond. Although the first two parts are carefully designed, the reticent style of the outer garden room allows a smooth transition to the surrounding landscape.
Year
2011 - 2012
Location
Zele, Belgium
Team & partners
Michiel Van Driessche
Deborah Lambert


