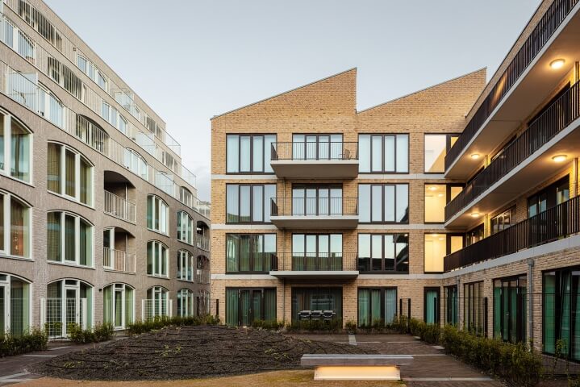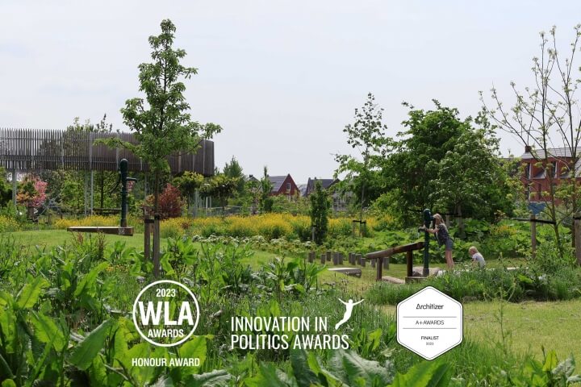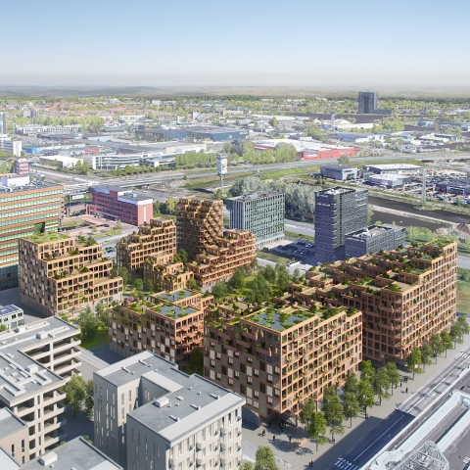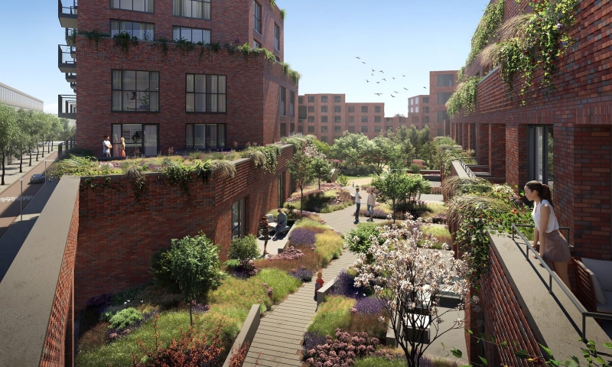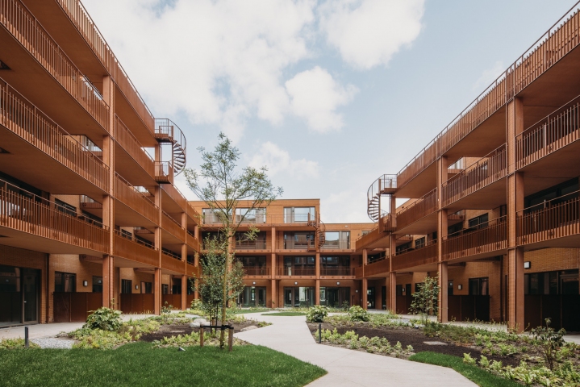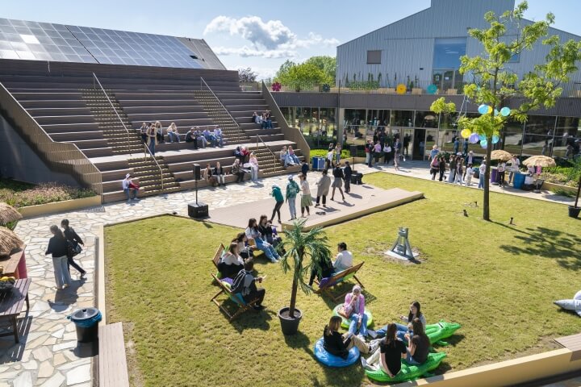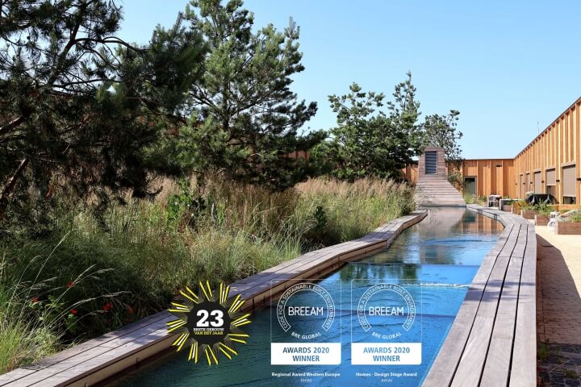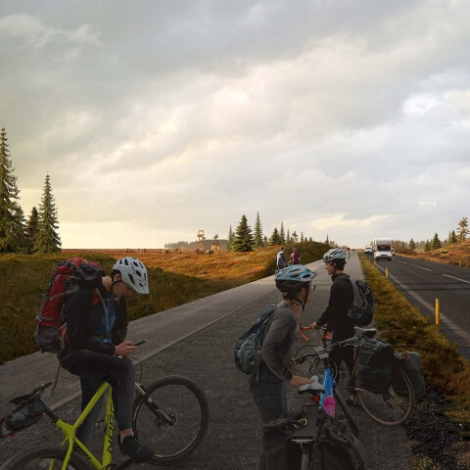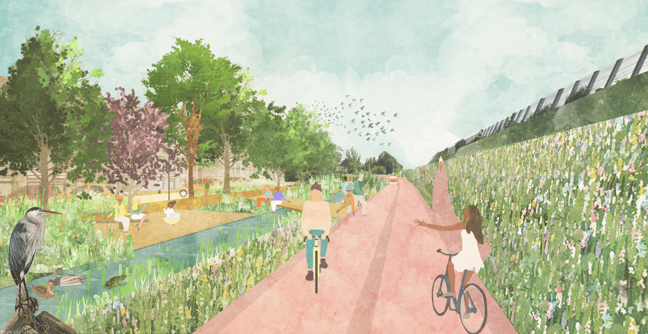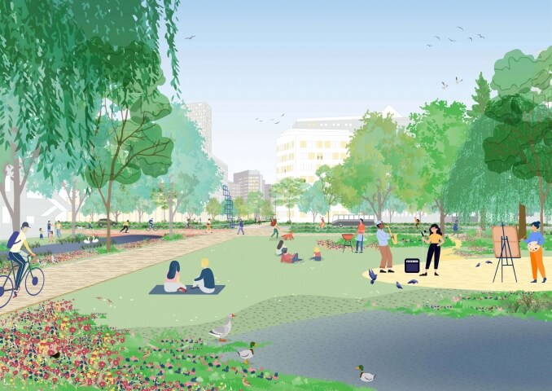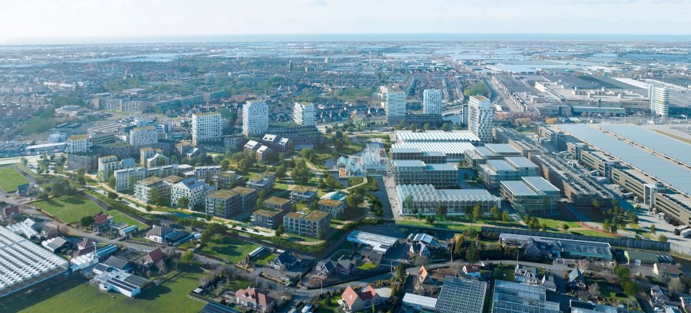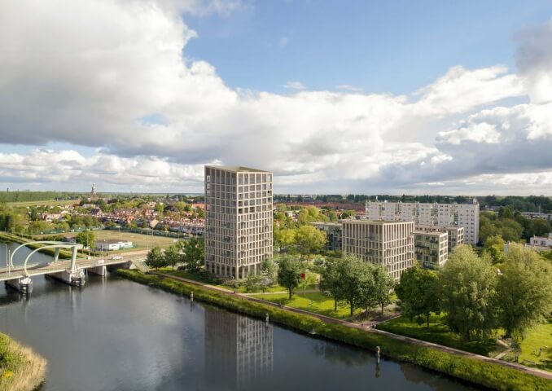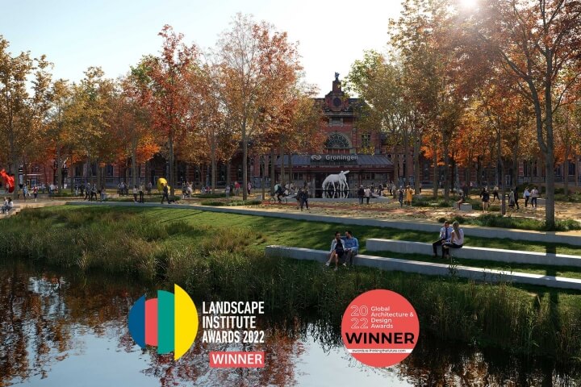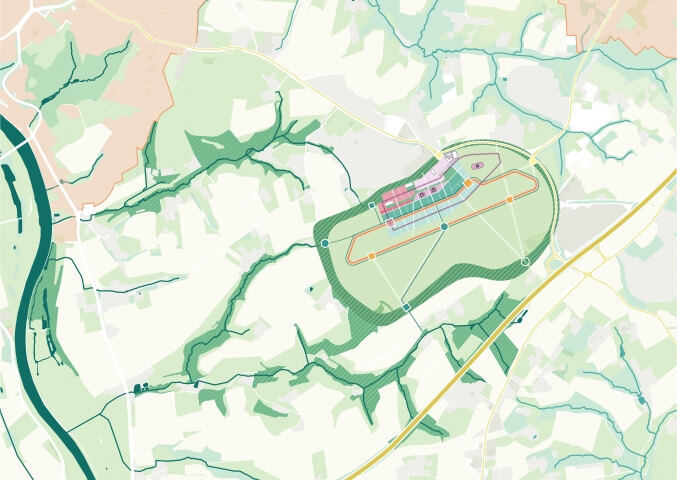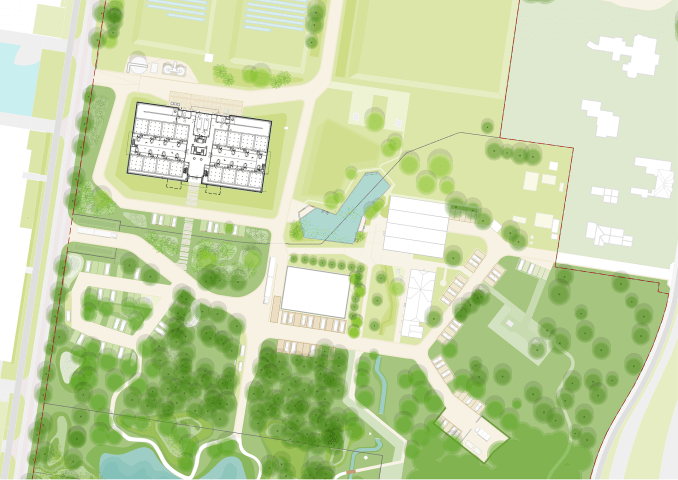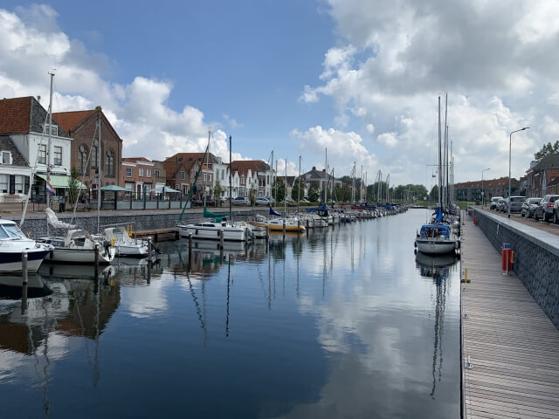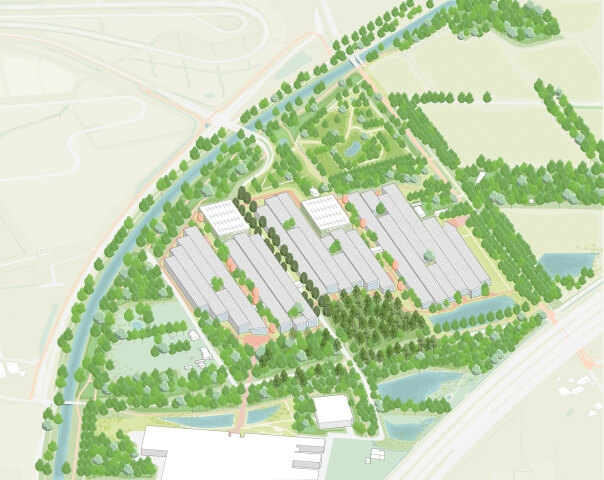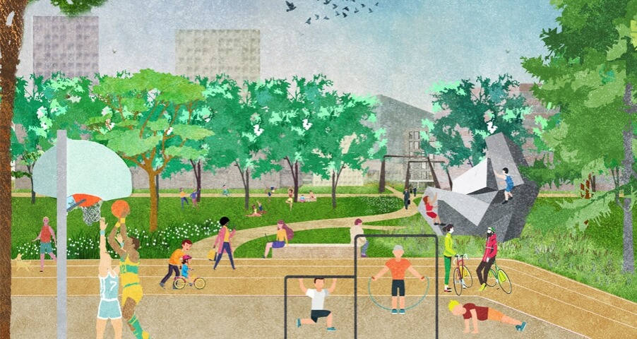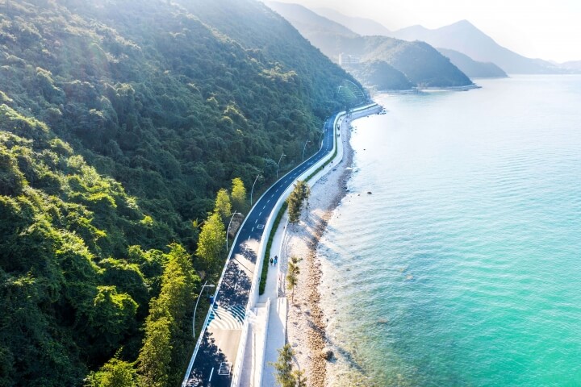S-West Eindhoven
Courtyards design Strijp-S
Strijp-S is the transformation of the former Philips terrain in Eindhoven towards a mixed-use urban environment. The new city district has turned into a vibrant new part of Eindhoven, following the masterplan of West 8. There are two collective indoor courtyards, framed by a cluster of four buildings.
S-West is located on the Torenallee and is bordered by the St Lucas College and the monumental NATLAB building where most of the historical Philips inventions have taken place. The plan consists of 4 blocks on a sunken parking with a roof garden. With the design Felixx introduces a pleasant living environment, while giving meaning to the industrial character of the area. The blocks all have their own character and are contemporary residential buildings with a nod to the industrial past of the place. The inner gardens connect all buildings.

The design for the public space is twofold, with both a public garden and a private courtyard. Both gardens are connected by an orthogonal grid of large scale pavement from Schellevis, in reference to the industrial heritage of the location. Hedges, benches and metal fencing follow the orthogonal pattern, adding depth, while a distinction between public and private zones is made by a subtle difference in pavement.


Two ‘carpets’ have been laid on this surface. These carpets are soft and tactile, in contrast to the industrial pavement. Each garden has a different carpet, one that matches their character. The public garden has a hilly lawn, while the private courtyard has a lavish flower garden.



May 2021: Work on the public space at S-West in Eindhoven has started.
Year
2017 - 2021
Location
Eindhoven, The Netherlands
Type
Public Space
Client
MRP Development
Awards
2022 ARC22 Awards - Architecture [Nominated]
Team & partners
Michiel Van Driessche
Deborah Lambert
Marnix Vink
Laura Spenkelink
Ilva Mishtaku
Ramona Stiehl
Orange Architects


