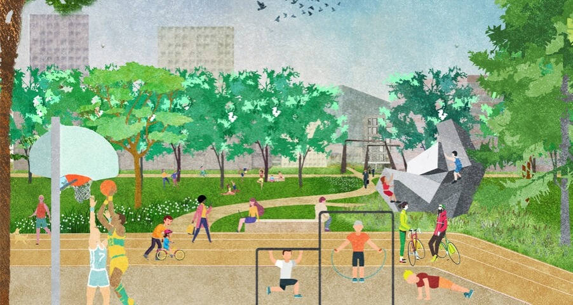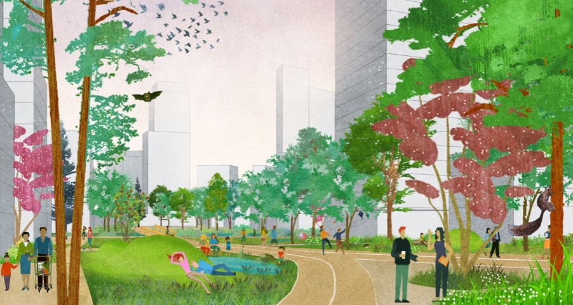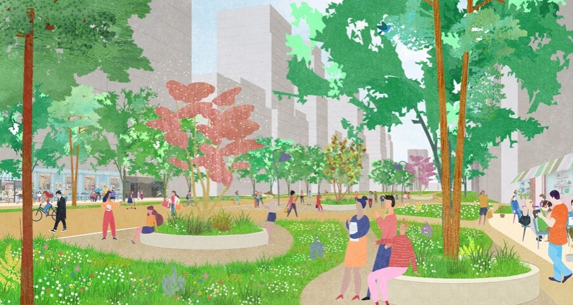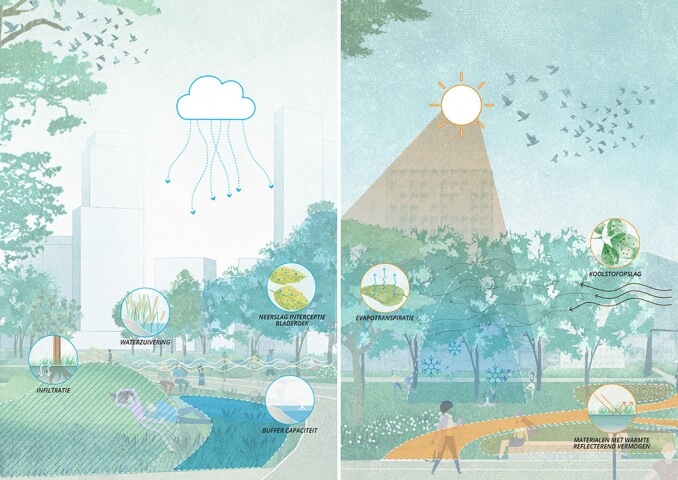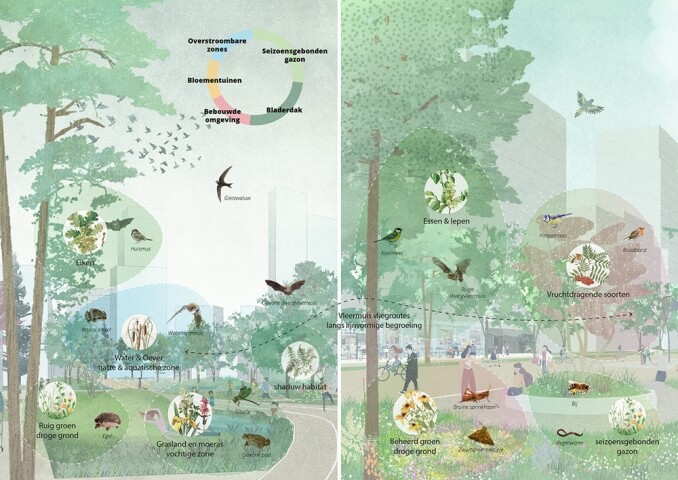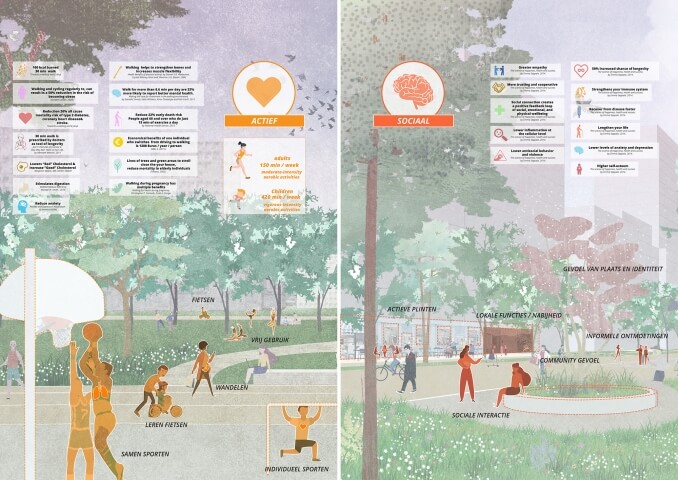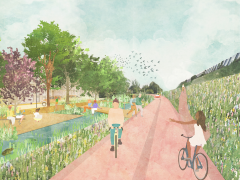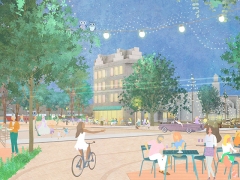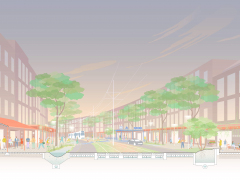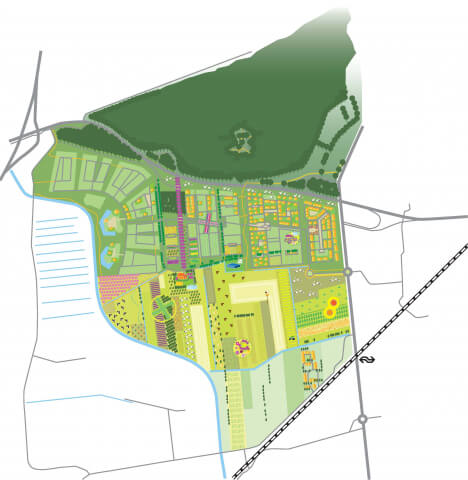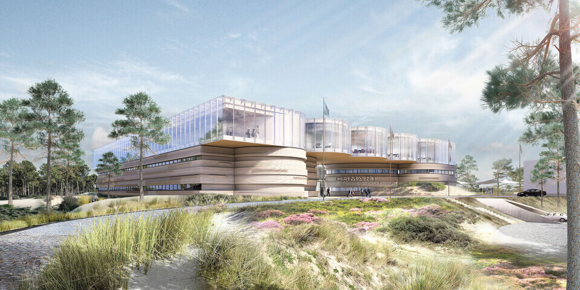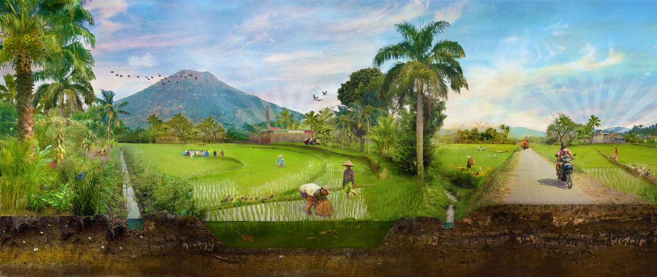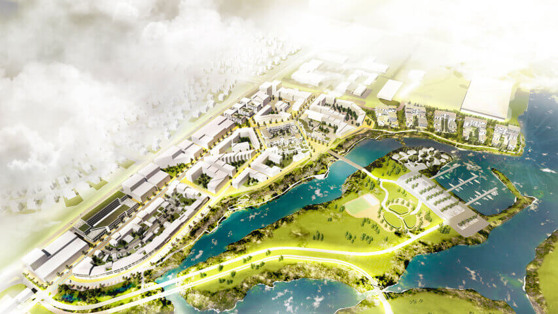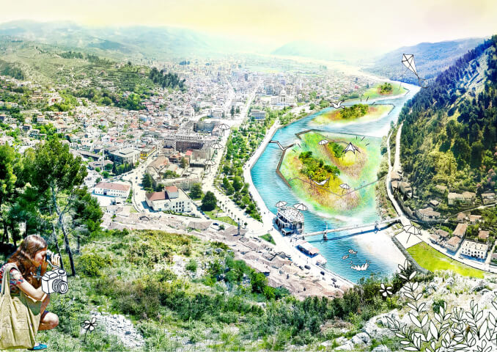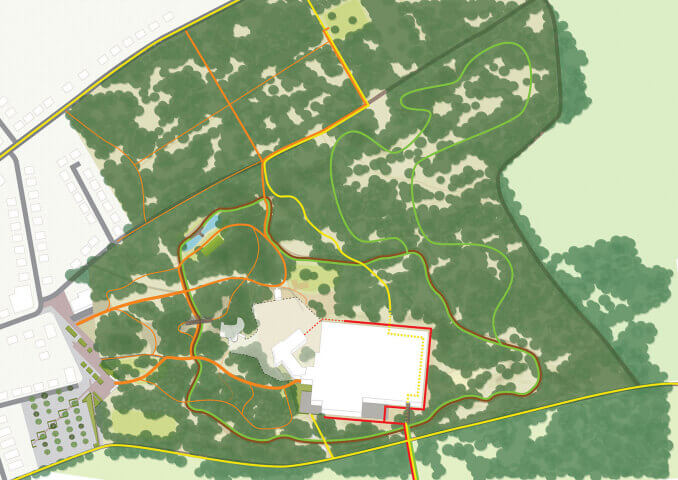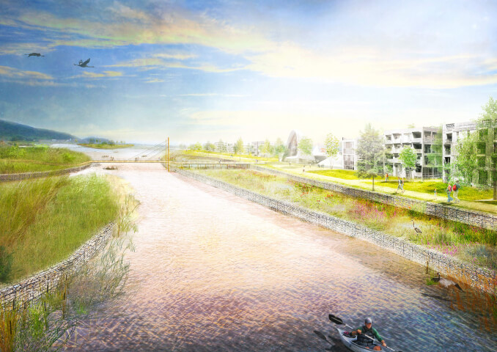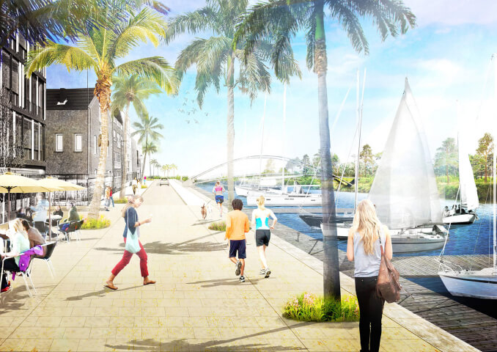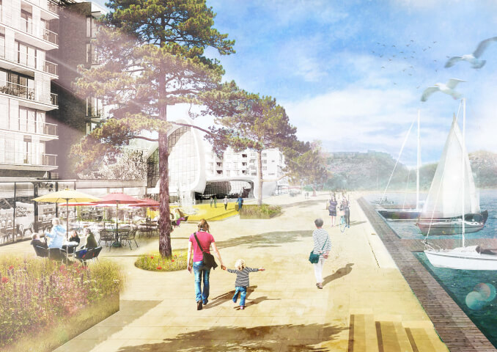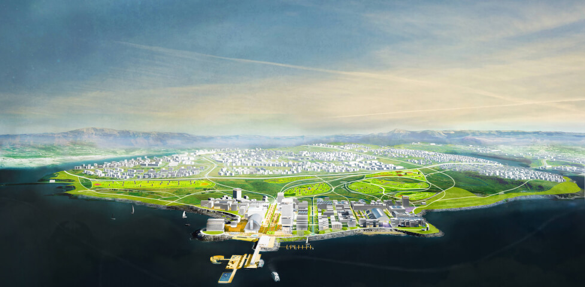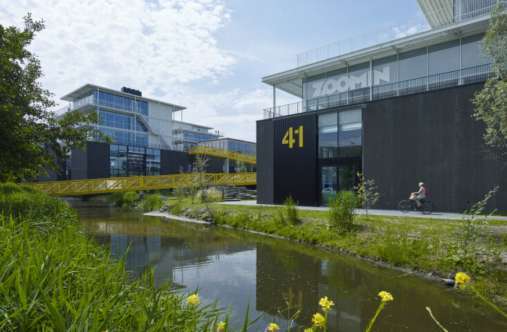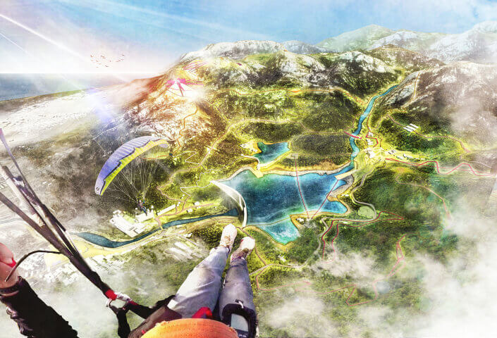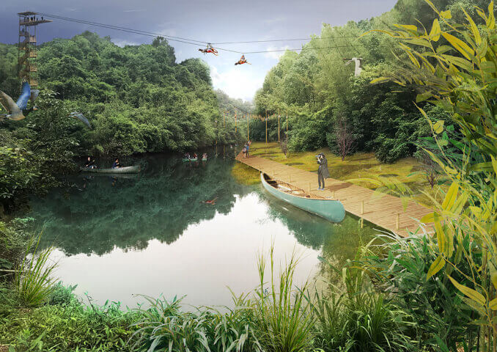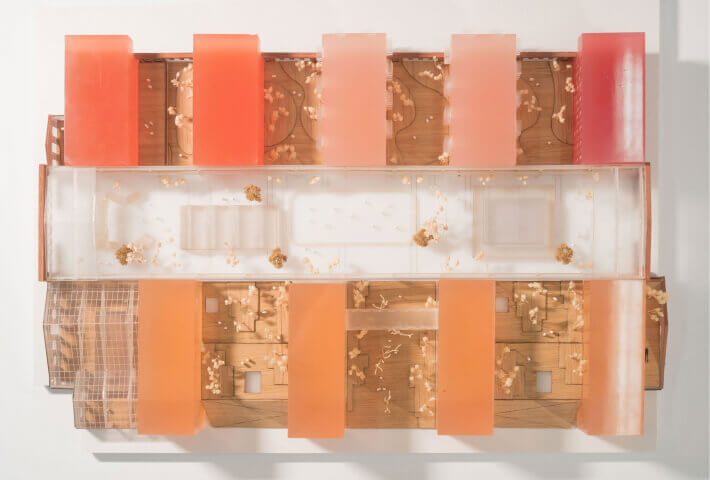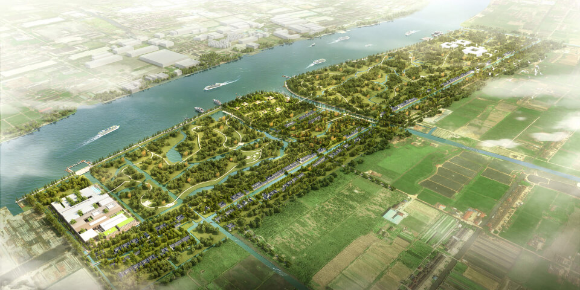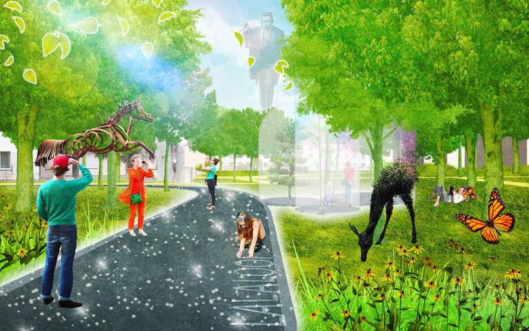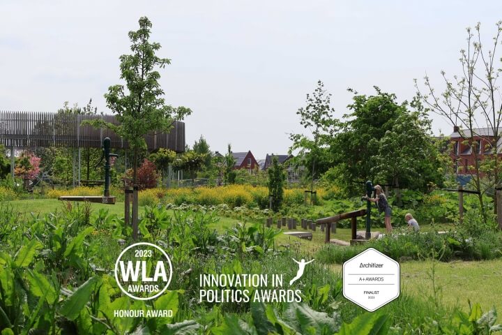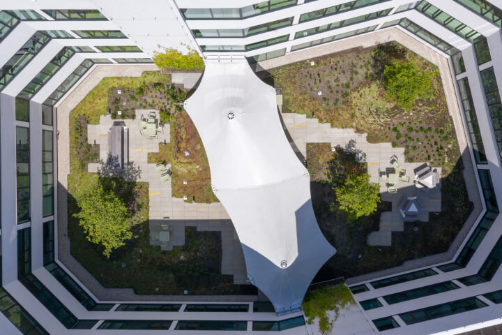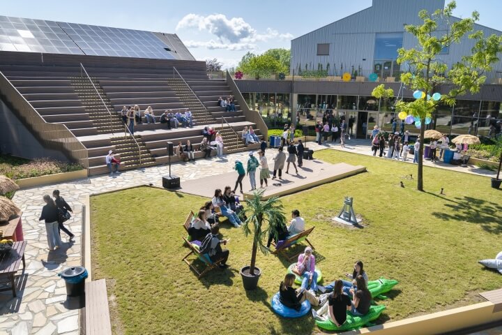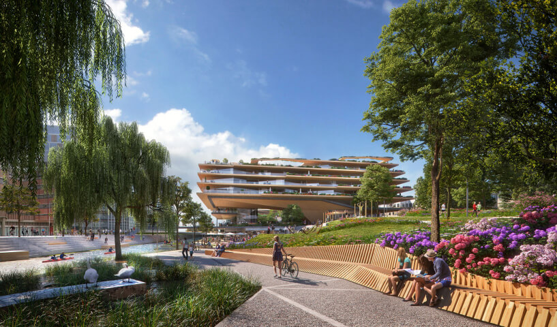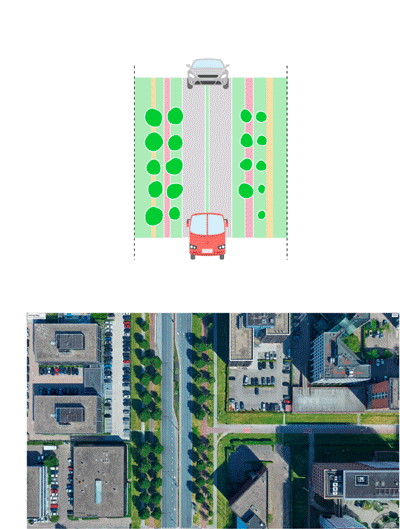
From a four-lane motorway to a lively city park.
The Amstel III district is located between the Amsterdam Arena in the North, IKEA and the AMC Medical center in the South. Currently a monofunctional business district, in the coming years, the area will be transformed into a lively, mixed-use, climate resilient district with improved social and economic conditions. An area and strategic design proposal developed by Felixx, envision future-proof and attractive living and working environment for the transformed district.
A PARK FOR EVERYONE
Hondsrug Park will provide a variety of places for rest, active recreation and other activities around the clock. The wide spectrum of park programs along the edges of the park will cater to the users from Amstel III and beyond.
Connection
Hondsrug Park is well integrated in the city and is easily accessible. Strong connections link the park with the surrounding neighborhoods. Diverse nodes of activities will be placed at the intersections of the links to create intuitive routes and enhance navigation through the park.

Plan Hondsrug Park, Amstel III, Amsterdam Southeast.
PROGRAMMING
1) Activities - The park is divided into three different landscapes zones, each with its own atmosphere. The northernmost part forms the "sports landscape" with predominantly open lawns and trees. In addition to sports and games, this flexible space offers a possibility for temporary programs and small-scale events.
2) Tranquility - The central part forms the "natural park landscape" with height differences created by hills and swales. This part will have a natural appearance where users can unwind and relax. The height difference provides various small-scale informal outdoor rooms to stay.
3) Social interaction - The most southern part of the Hondsrugpark will be the "garden landscape", a place for social interaction. The plinths of the directly adjacent buildings are largely programmed with urban functions such as bars & restaurants. Parts of the park will be used for terraces, creating a comfortable relaxed atmosphere.
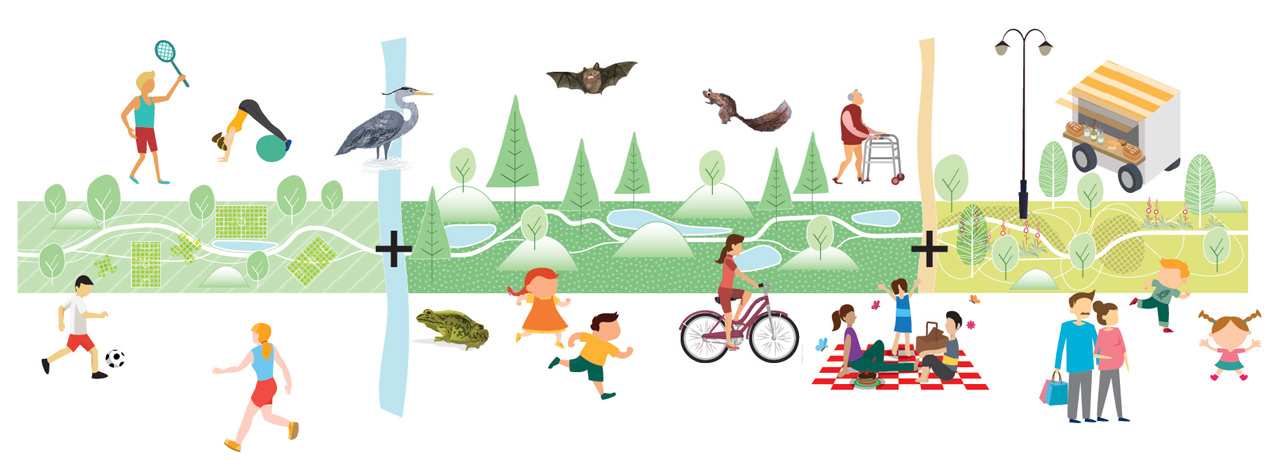
Zoning of the Hondsrug Park; spaces for activities, tranquility & social interaction.
BIODIVERSITY: DIVERSITY IN HABITATS AND MICROCLIMATES
As the park becomes a place for many different people, the flora and fauna in the three different park scenes are just as divers. By planting many varied species and creating different habitats and microclimates, the Hondsrug Park will soon be home to a wealth of biodiversity. The wadis are planted with specific species, increasing biodiversity in the city. They attract specific fauna and look attractive. Stimulating the dynamics between humans and nature improves awareness for nature.
slider
Infographic; a (bio-)diverse and resilient environment for humans and animals.
development in phases along with ITS SURROUNDINGS
The first step in the implementation of the Hondsrug Park is the partial removal of the asphalt. Earthworks, planting and the conversion into a meandering bus lane can begin.
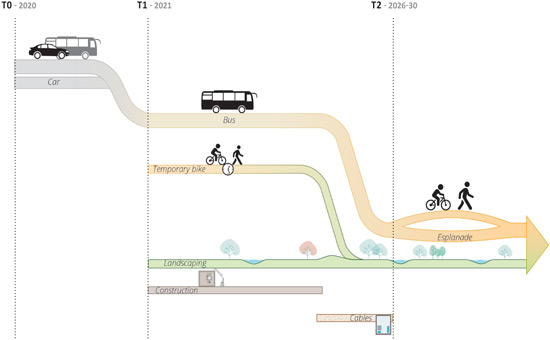
Graph: Hondsrug Park will develop in phases along with the new Amstel III district.
As soon as housing construction is completed, the remaining asphalt of the bus lane can be removed. Shaping of the landscape and tree planting will give the park its final shape. The esplanade will be built on top of a multifunctional utility tunnel underneath.
年份
2019
位置
Hondsrugweg Amsterdam Nederland
类型
基础设施, 景观, 公共空间
团队&合作伙伴
Michiel Van Driessche
Marnix Vink
Deborah Lambert
Naya Tzika-Kostopoulou
Elan Redekop van der Meulen
Eduardo Marin
Caro de Visscher
Hondsrug Park Amsterdam
From a four-lane motorway to a lively city park. The Amstel III district is located between the Amsterdam Arena in the North, IKEA and the AMC Medical center in the South. Currently a monofunctional business district, in the coming years, the area will be transformed into a lively, mixed-use, climate resilient district with improved social and economic conditions. An area and strategic design proposal developed by Felixx, envision future-proof and attractive living and working environment for the transformed district. A PARK FOR EVERYONE Hondsrug Park will provide a variety of places for rest, active recreation and other activities around the clock. The wide spectrum of park programs along the edges of the park will cater to the users from Amstel III and beyond. Connection Hondsrug Park is well integrated in the city and is easily accessible. Strong connections link the park with the surrounding neighborhoods. Diverse nodes of activities will be placed at the intersections of the links to create intuitive routes and enhance navigation through the park. Plan Hondsrug Park, Amstel III, Amsterdam Southeast. PROGRAMMING 1) Activities - The park is divided into three different landscapes zones, each with its own atmosphere. The northernmost part forms the 'sports landscape' with predominantly open lawns and trees. In addition to sports and games, this flexible space offers a possibility for temporary programs and small-scale events. 2) Tranquility - The central part forms the 'natural park landscape' with height differences created by hills and swales. This part will have a natural appearance where users can unwind and relax. The height difference provides various small-scale informal outdoor rooms to stay. 3) Social interaction - The most southern part of the Hondsrugpark will be the 'garden landscape', a place for social interaction. The plinths of the directly adjacent buildings are largely programmed with urban functions such as bars & restaurants. Parts of the park will be used for terraces, creating a comfortable relaxed atmosphere. Zoning of the Hondsrug Park; spaces for activities, tranquility & social interaction. BIODIVERSITY: DIVERSITY IN HABITATS AND MICROCLIMATES As the park becomes a place for many different people, the flora and fauna in the three different park scenes are just as divers. By planting many varied species and creating different habitats and microclimates, the Hondsrug Park will soon be home to a wealth of biodiversity. The wadis are planted with specific species, increasing biodiversity in the city. They attract specific fauna and look attractive. Stimulating the dynamics between humans and nature improves awareness for nature. slider Infographic; a (bio-)diverse and resilient environment for humans and animals. development in phases along with ITS SURROUNDINGS The first step in the implementation of the Hondsrug Park is the partial removal of the asphalt. Earthworks, planting and the conversion into a meandering bus lane can begin. Graph: Hondsrug Park will develop in phases along with the new Amstel III district. As soon as housing construction is completed, the remaining asphalt of the bus lane can be removed. Shaping of the landscape and tree planting will give the park its final shape. The esplanade will be built on top of a multifunctional utility tunnel underneath.
multi generational city, gezonde stad, healthy ageing, healthy aging, walkable city, 15 minute city, new mobility, alternative mobility, Heat island effect, Heat island effect reduction, microclimate, climate mitigation, climate adaptation, air quality improvement, pollution mitigation, heat mitigation, sponge city, safe city, city for people, compact city, smart city, healthy city,
sponge neighborhood, safe neighborhood, neighborhoodfor people, compact neighborhood, smart neighborhood, healthy neighborhood,
multifunctional landscape, intelligent landscape, integrated landscape, integrative landscape, living landscape, dutch landscape, future proof, social resilience, economic resilience, social inclusion, social cohesion, railroad development, railroad area regeneration, green infrastructure, nature based solutions, living landscape, sustainable ecology, sustainable economy, sustainable society, levensloopbestendige stad, ageing city, ageing in place






