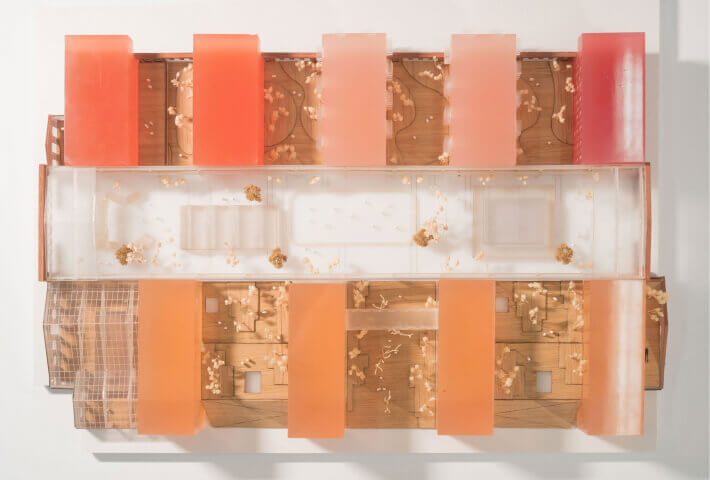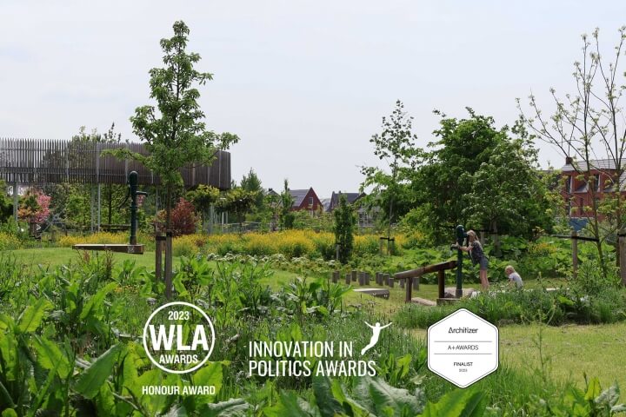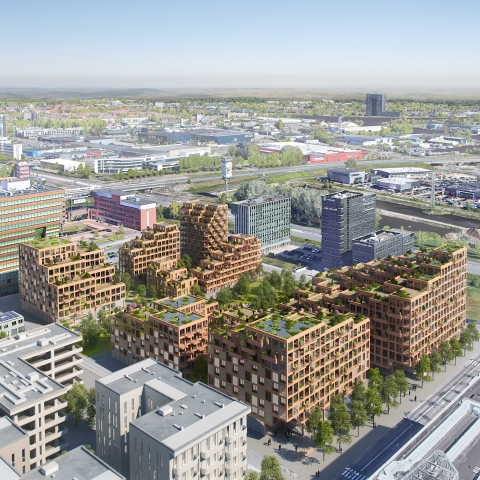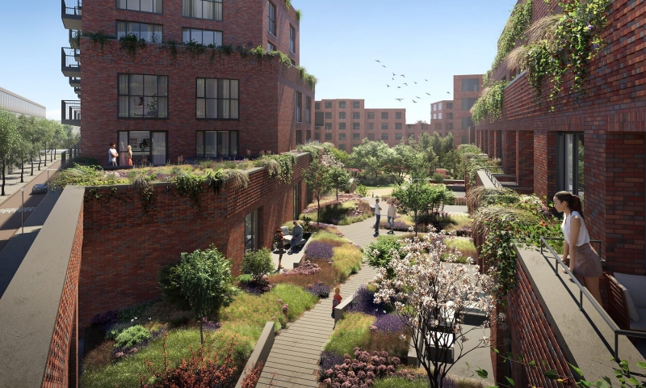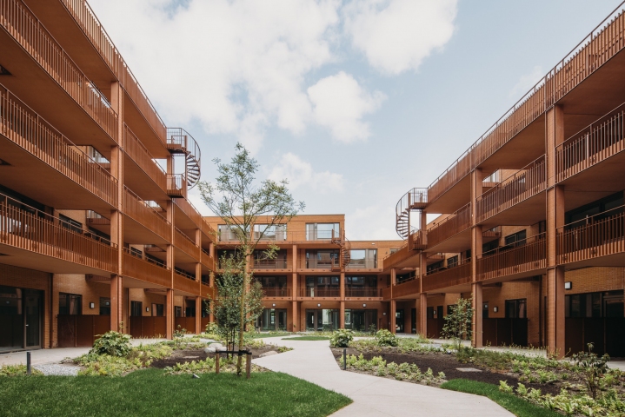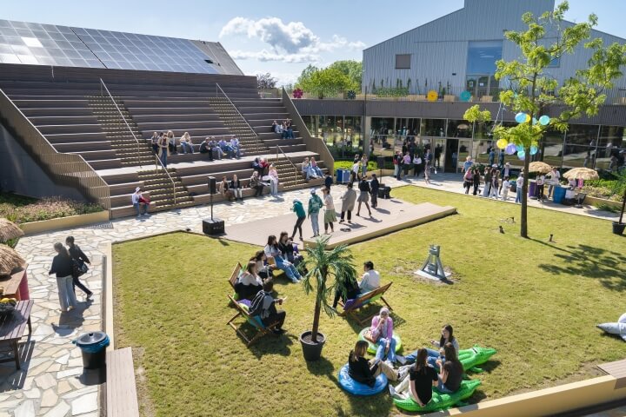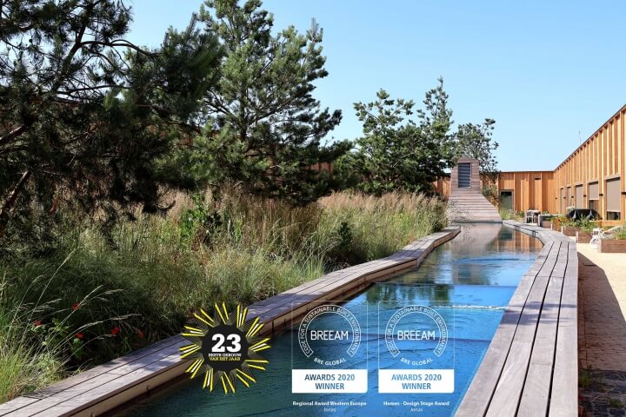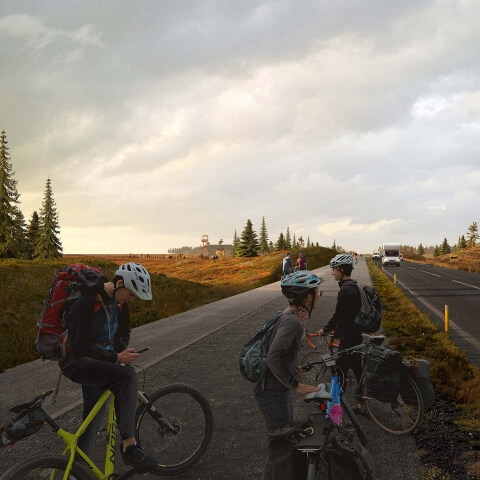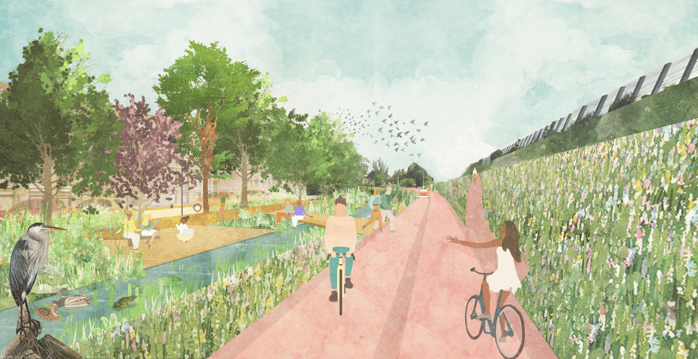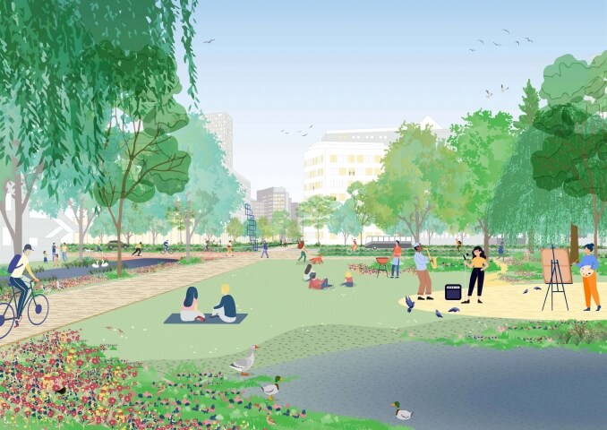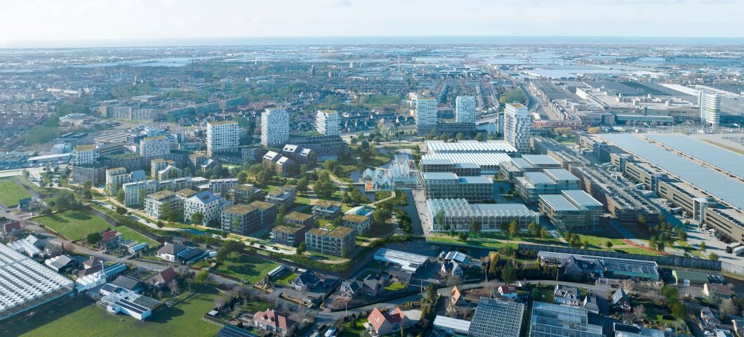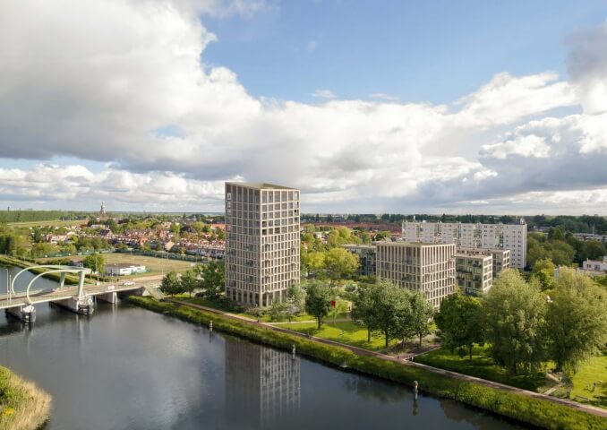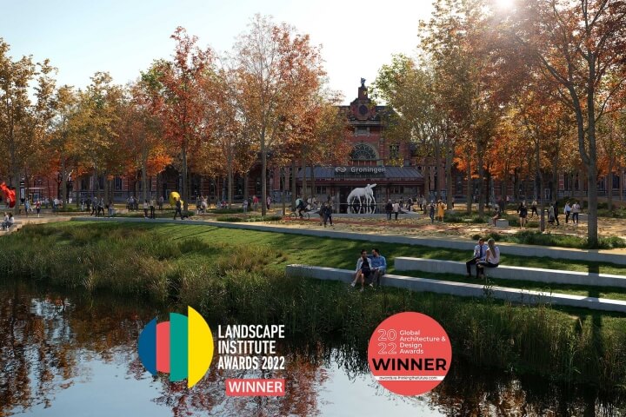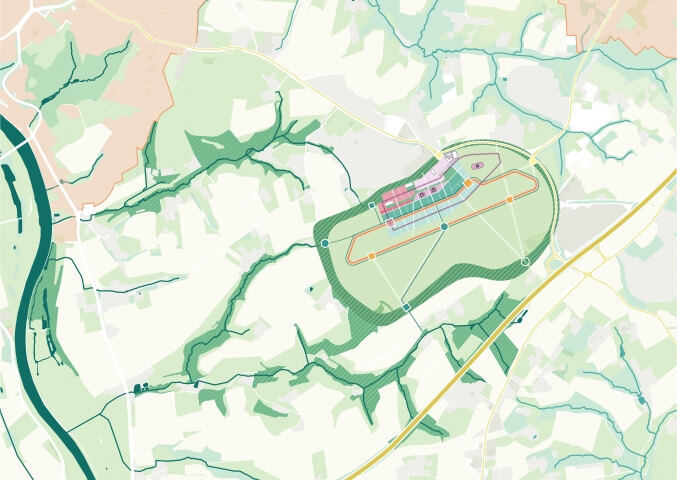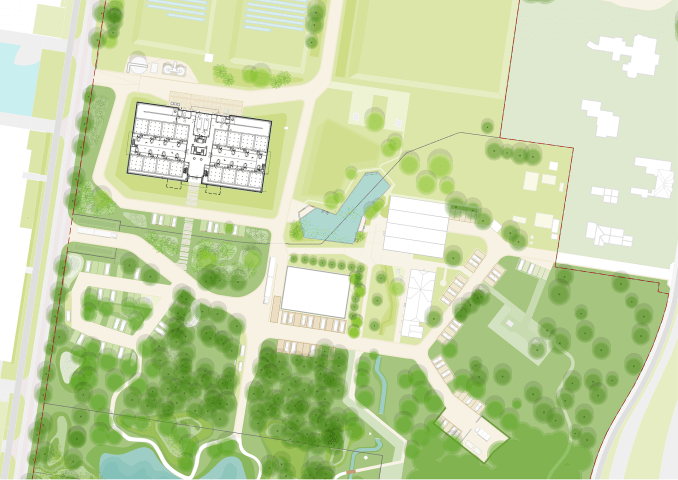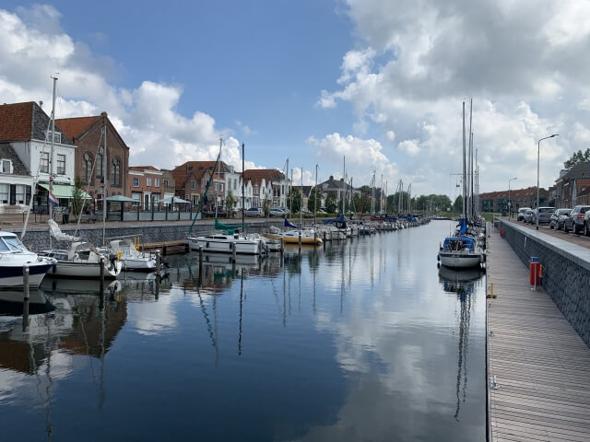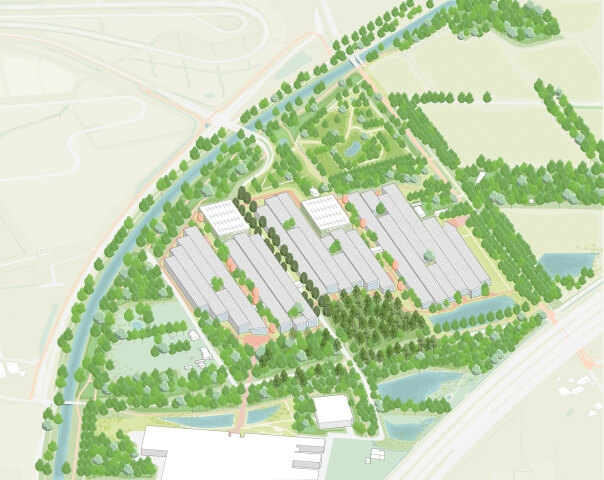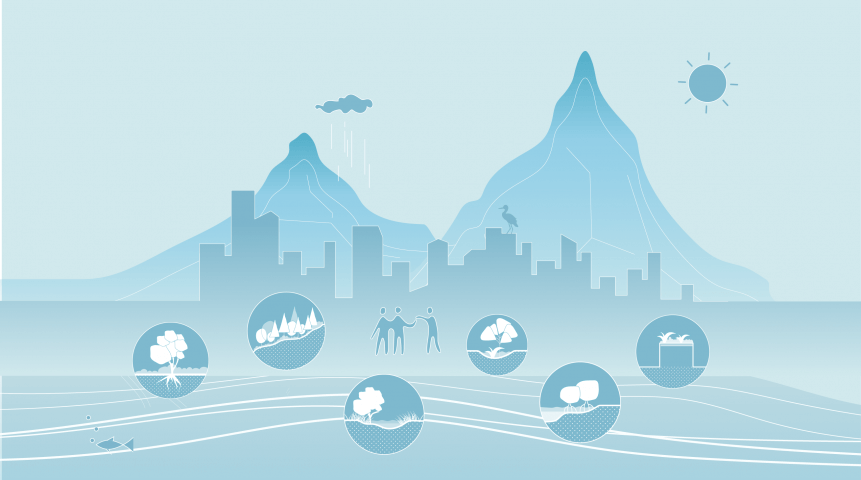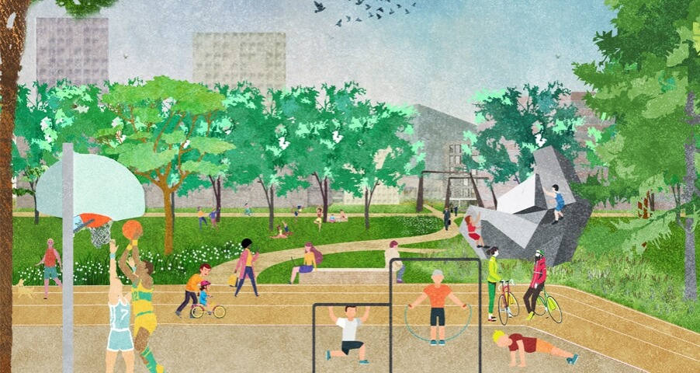Lokhalle Leverkusen
Transformation of a former locomotive depot
Lokhalle Leverkusen, the former locomotive depot Werk Opladen in Leverkusen Germany, will be transformed into a mixed-use area. This late industrial hall is envisioned as a lively urban district, a unique place to live, work and relax. Felixx designed a collection of gardens, linked to the various program components.
Locomotives and carriages have been repaired in the hall since 1903. Because a large part of the workers also lived in the surrounding district of Opladen, this area played a key role in their lives. With the closure of the workshop in 2003, this chapter came to an end. The halls symbolize the pride and history of the district of Opladen. Therefore the central hall is preserved in its entirety, while housing and office space will be built on the sites of the other former halls. With the planned redevelopment they get a new future with a challenging and flexible program.
We came up with a garden design on multiple layers: an interior greening concept for the halls and a plan for the (office) gardens and for the exterior space around the building. The plan consists of three elements: the central hall, housing and offices.

The Lokhalle
The Lokhalle 3 will be the central meeting place in the plan. Original details such as the raw concrete floor, construction and above all the space and light that enters through the glass in the walls and roof are included in the design. Green is added to the space to improve the acoustics and climate. Climbing plants cover the concrete and wagons filled with green and plants are divided over the room. They are placed on original rail tracks preserved in the floor, to reference the history of the hall. This allows for a flexible layout, suitable for the diverse programming planned in the hall. The Sonderstrück, a beautiful old locomotive, hangs on the ceiling to remind the visitors of the past.
Housing
On the site of the former Halls 1 and 2, residential buildings are planned. The apartments all have a private garden on the ground floor or a spacious terrace. All residential buildings are located on courtyards and are oriented east and west, so that they always benefit from either the morning or the evening sun. The yards are communal, each with a slightly different character.

Offices
On the south side, former home to Halls 4 and 5, efficient office buildings are added to the hall. These offices are also located at a public park. Like the apartments, they have a generous reception hall that is directly connected to the Lokhalle. Two office gardens on the roof of the parking garage between the office buildings form an extension of the office space. With good weather the gardens are an excellent place to meet, to work outside or have lunch.
Year
2017
Location
Leverkusen, Germany
Type
Landscape, Public Space
Client
Cube Real Estate
Size
2 ha
Team & partners
Michiel Van Driessche
Marnix Vink
Deborah Lambert
Zofia Krzykawska
Klaus-Peter Lorenz
Mei architects and planners


