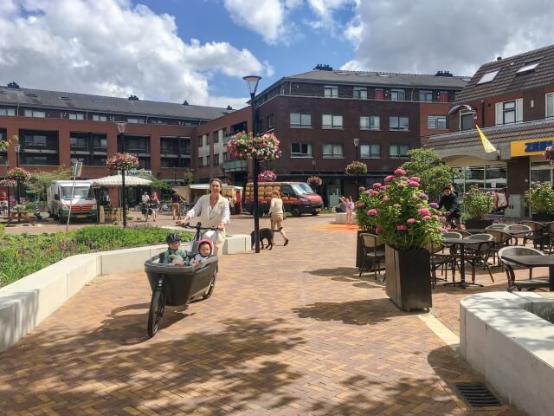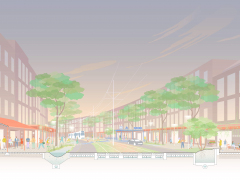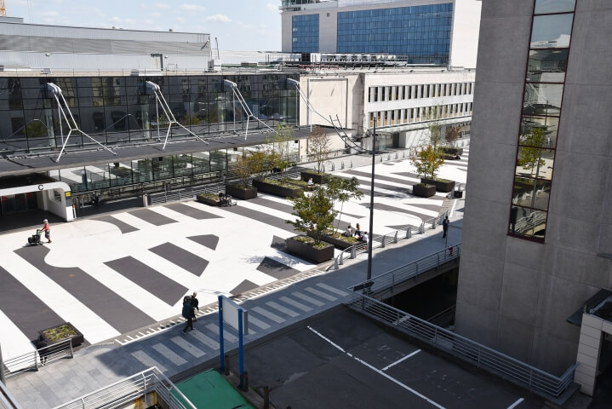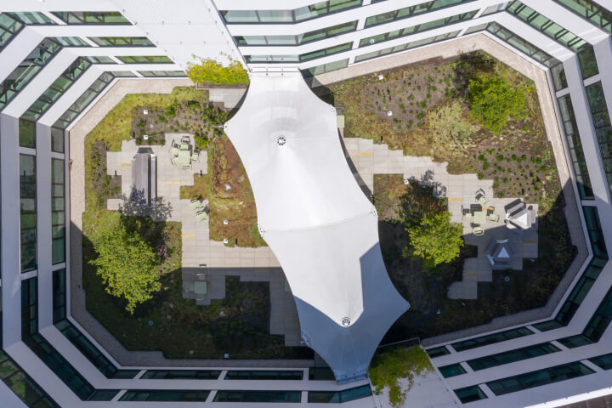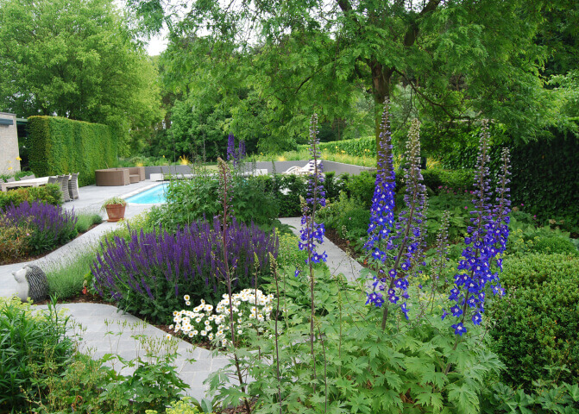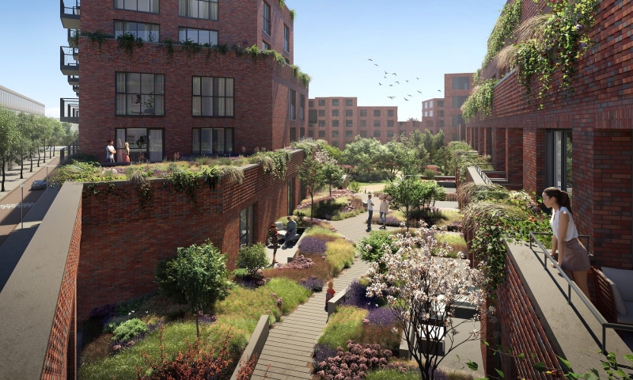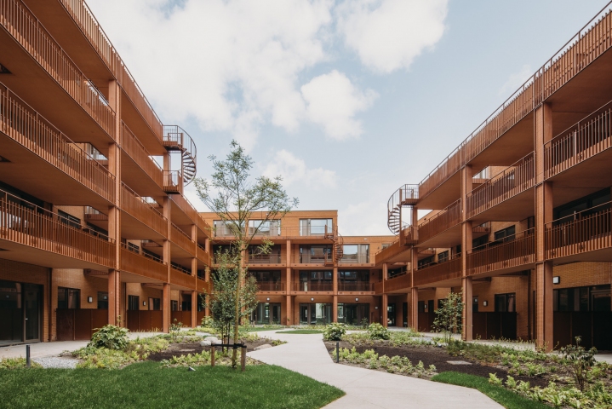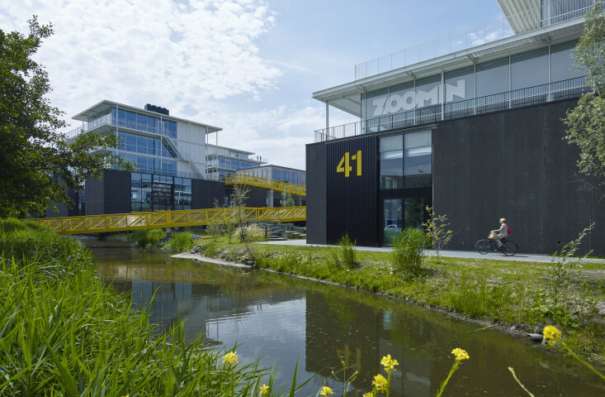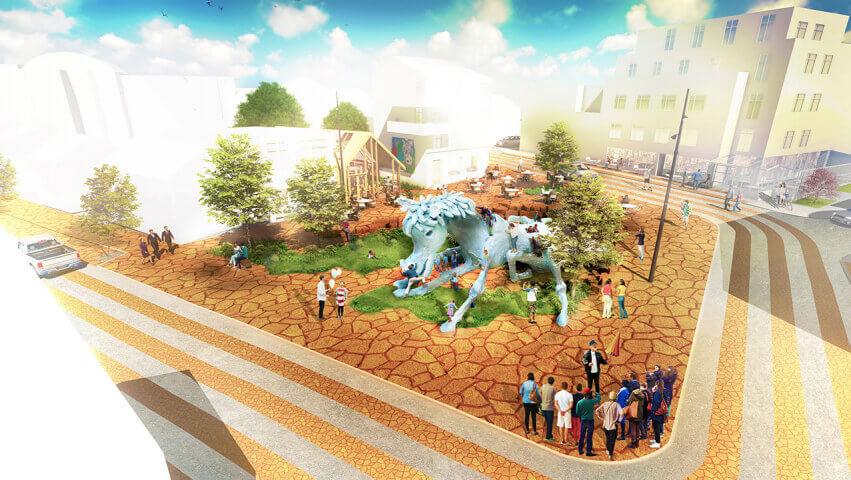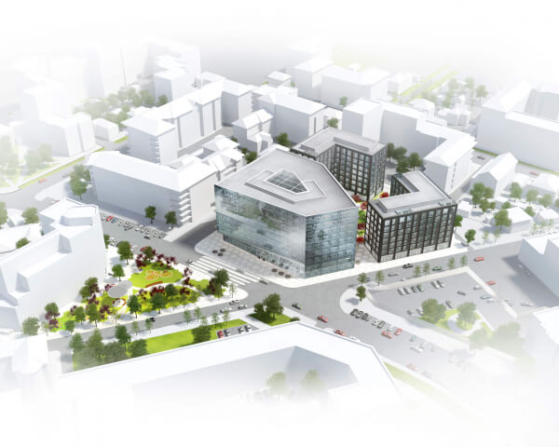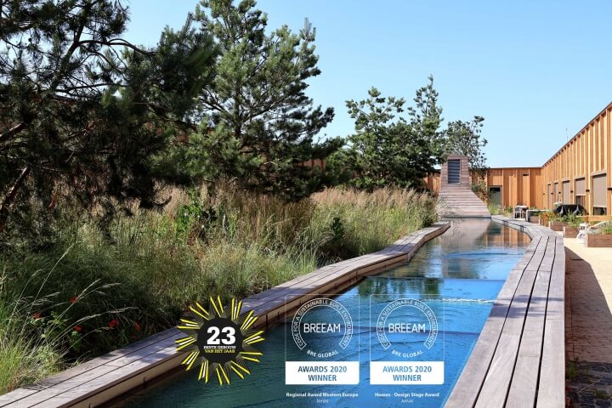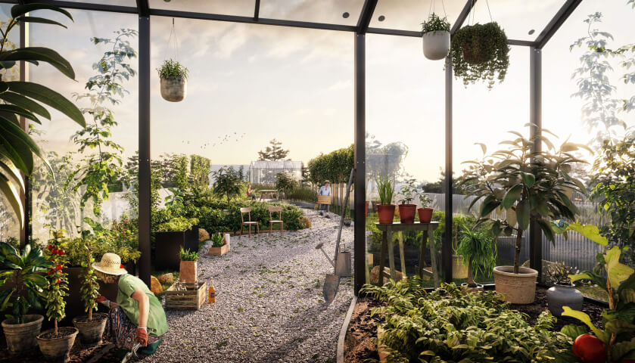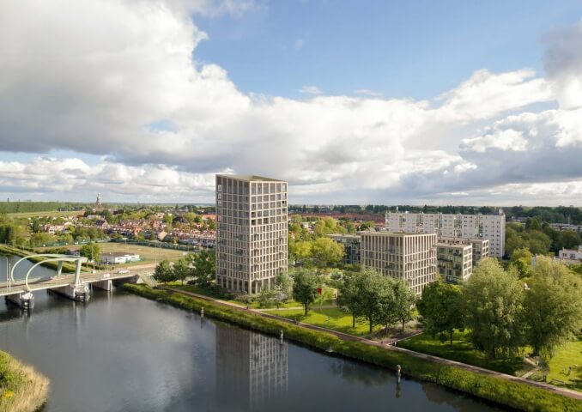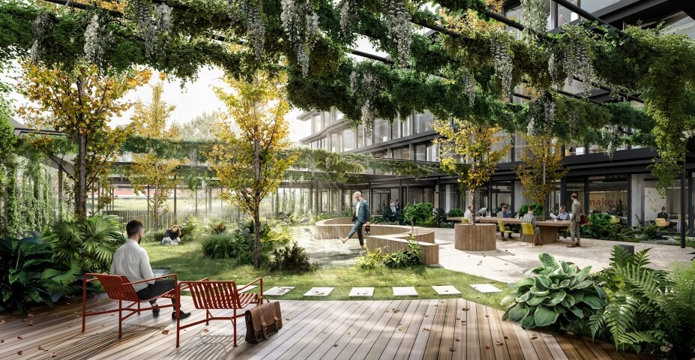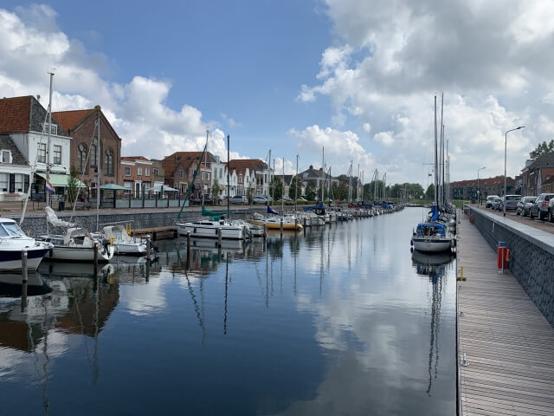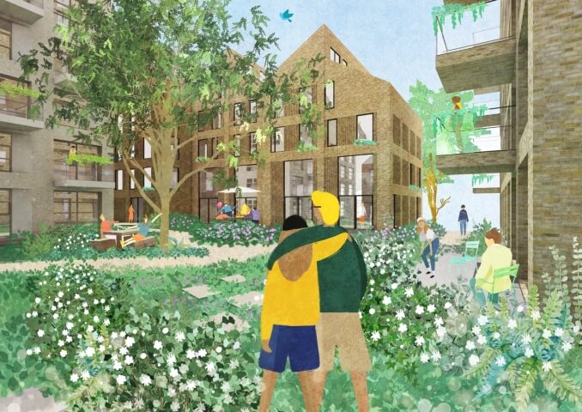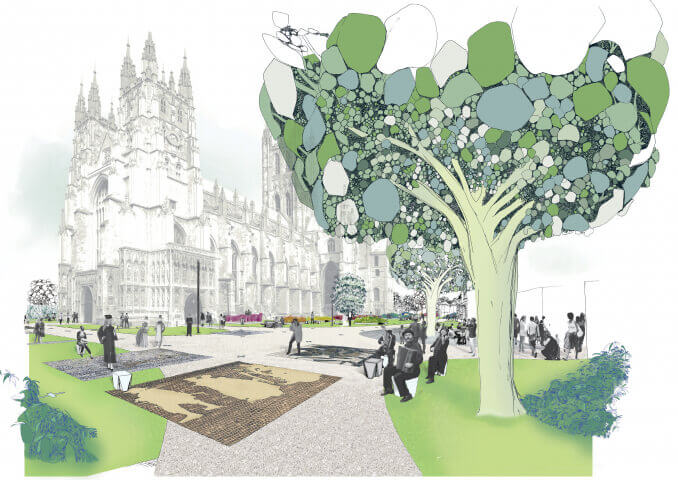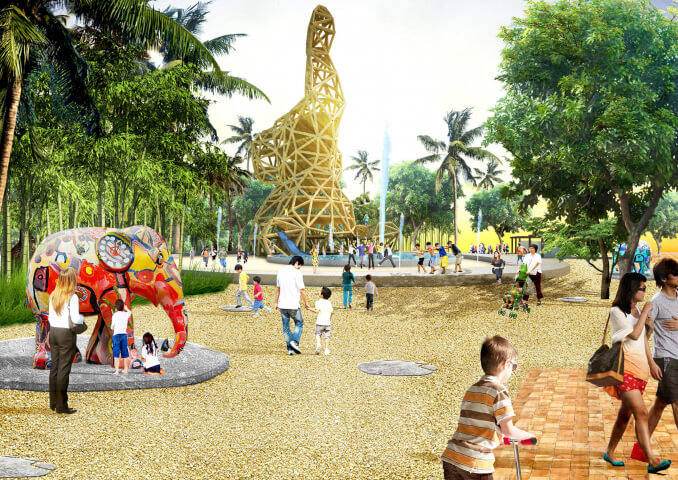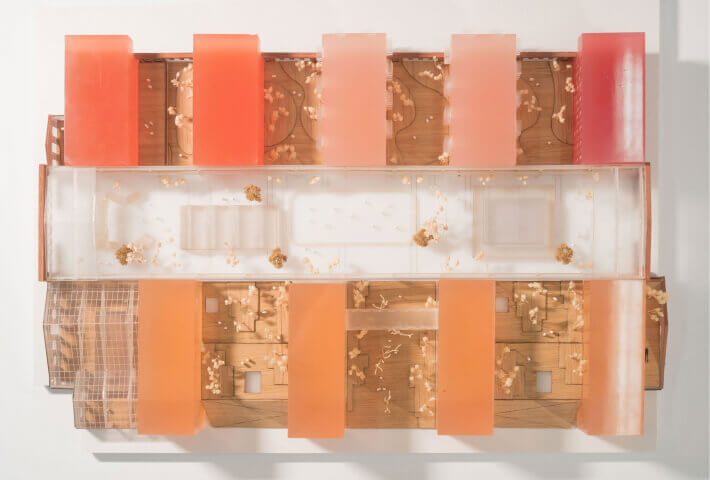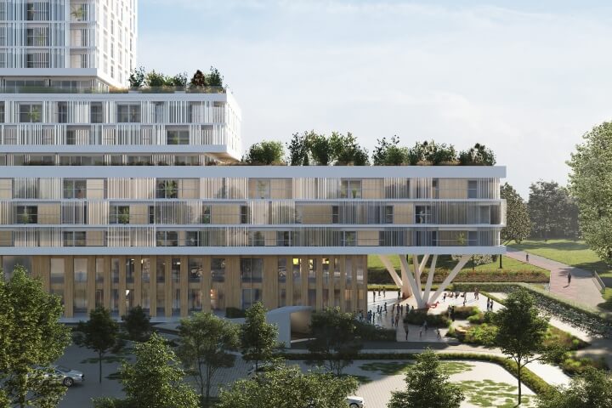REDEVELOPMENT PLAN BERGSCHENHOEK CENTRE
A future-proof and attractive shopping area
The centre of Bergschenhoek was a heavily paved area, a remnant of former roads and parking spaces. Although the cars had already been banned from this area for several years, the qualitative redevelopment of the public space remained behind. The recent redevelopment and strong re-greening has led to a sustainable and healthy centre area where it is nice to shop, work, reside, live, relax and meet.
The ambition of the municipality of Lansingerland was to improve the appearance and quality of the area and to make the centre area future-proof. A lively, green and fordable public area where everyone can live, work and recreate. Felixx designed a redevelopment plan in consultation with the sounding board and the municipality. The provisional design has been drawn up into a final redevelopment plan which was completed in November 2022.

SUSTAINABLE AND HEALTHY
Climate change creates more extreme weather such as torrential rain and heat stress. Several large planting compartments offer space for trees, shrubs and perennials, which have been specifically selected for their ability to deal with these weather conditions. The planting plan is designed according to a kind of polyculture, in which plants from early spring, until late autumn bloom. The flower-decked vegetation is not only attractive to the inhabitants and passers-by, but also adapted to the needs of insects and birds. This will increase biodiversity and improve the living environment. Additionally, the added green provides a better microclimate within the centre by means of shade and evaporation.


RE-USE
Part of the material used for the redevelopment, such as paving material, lighting columns, trees and shrubs, were already present. Qualitative concrete tiles and the kiln-fired pavers have been cleaned and reused within the new design. Lighting columns are re-coated and fitted with sustainable LED fixtures. The trees with a long life expectancy have been preserved and several multi trunk shrubs, which were in a tree pot in the old situation, have been replanted in open ground in the large planting compartments in open ground.
SPATIAL QUALITIES
Existing qualities of the area have been utilised by giving ample space to cyclists and pedestrians. By creating a playground for children and seating, it has become more attractive to stay in the centre. Bicycle parking facilities are uniquely designed and situated in various spots within the area. Facilities for the car, scooters and buses are located at the edges of the area, which creates a pedestrian-friendly centre. The connection with surrounding neighborhoods in a dense network creates and amenities, shopping, catering, working, living, living and relaxing blend smoothly.
The new, transformed centre area is attractive, climate-courageous and healthy. It has become a residential area with a high spatial quality in which various interests of diverse users have been successfully combined.
Year
2019 - 2021
Location
Bergschenhoek
Type
Public Space
Client
Gemeente Lansingerland
Size
2700 ha


