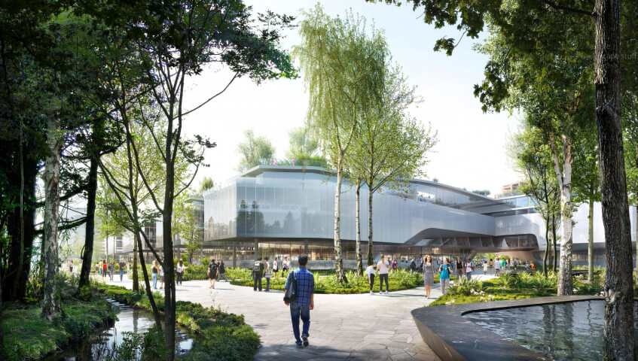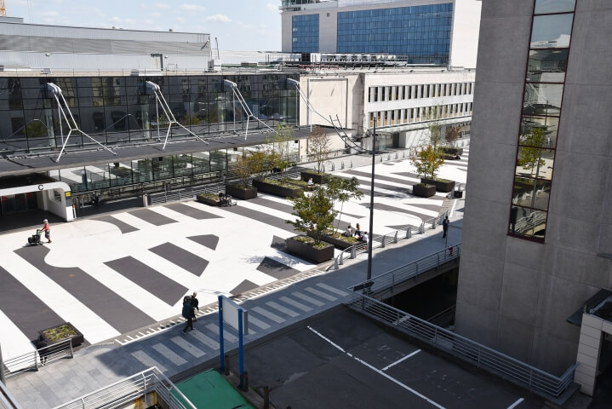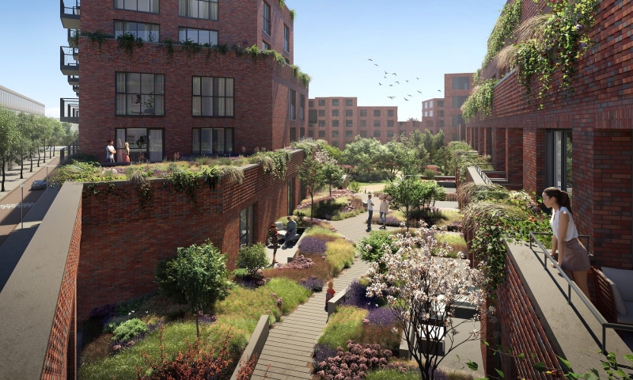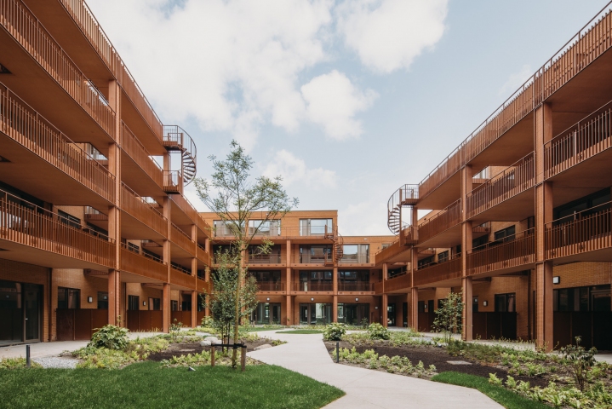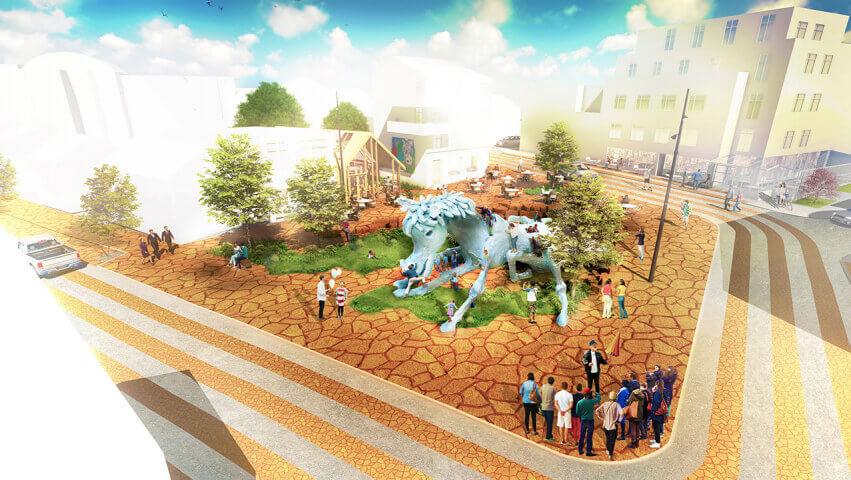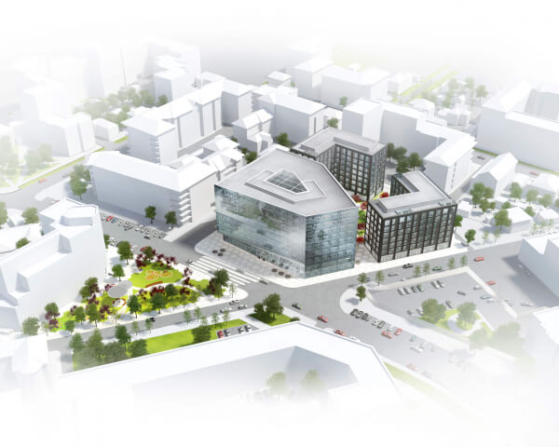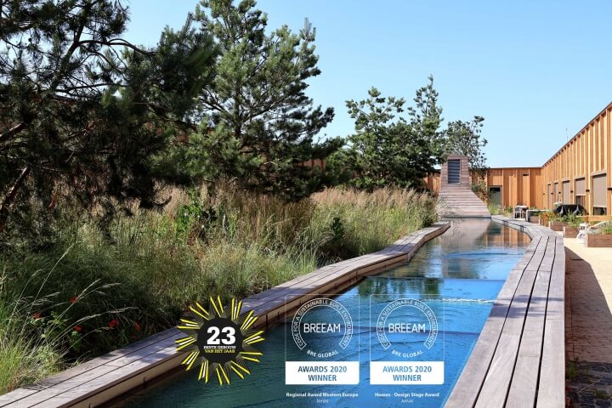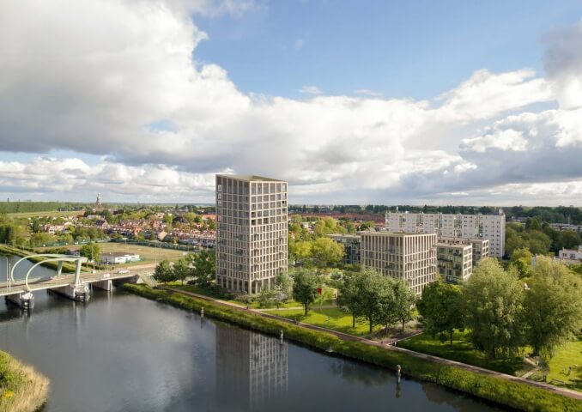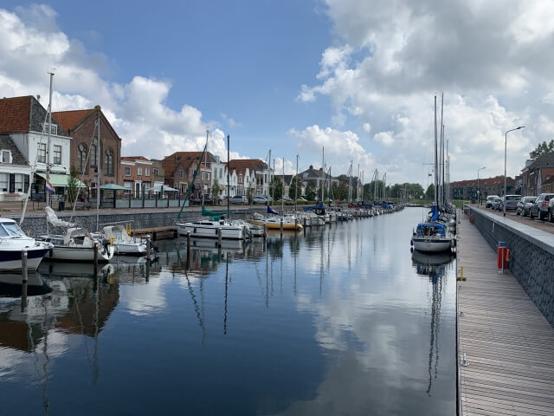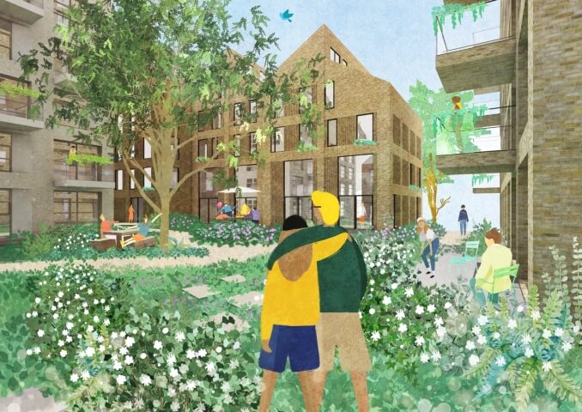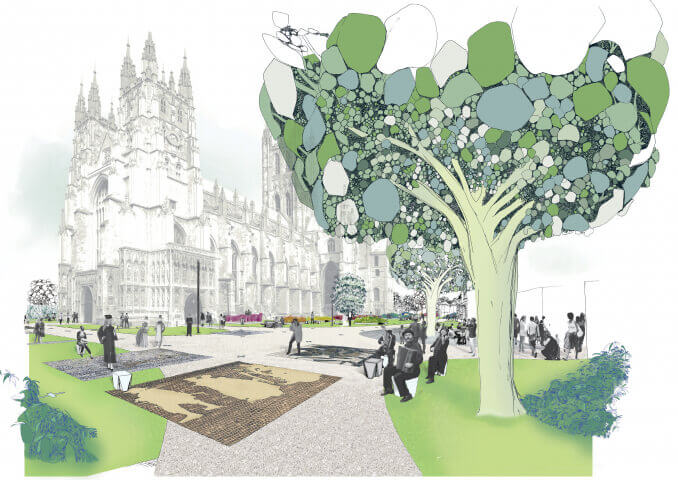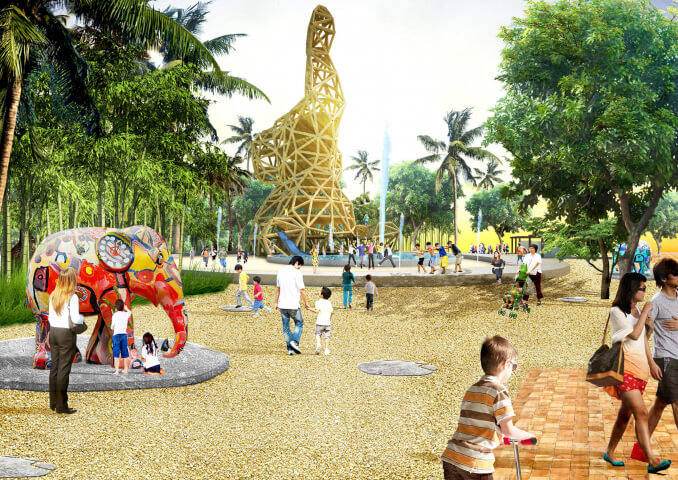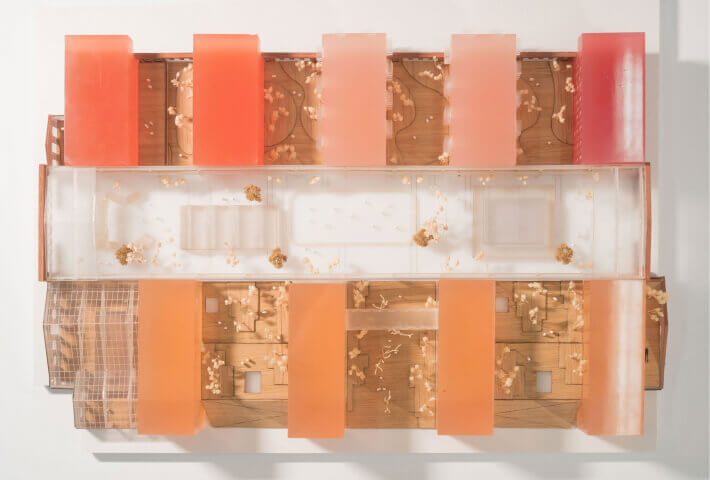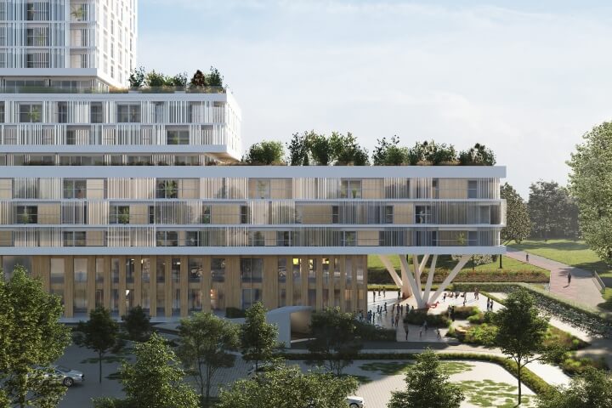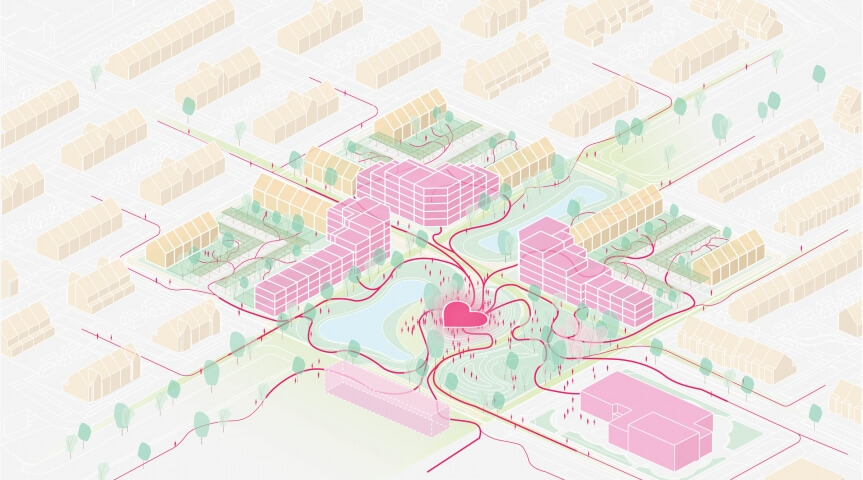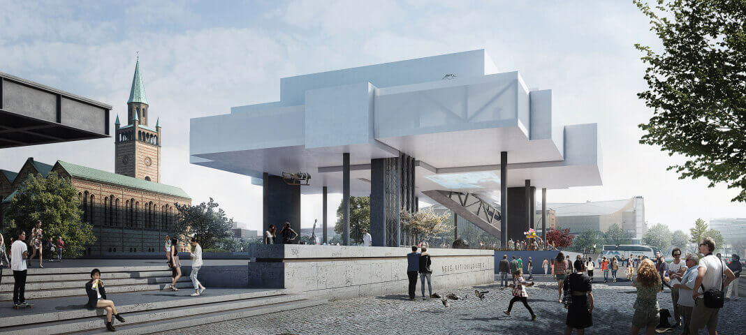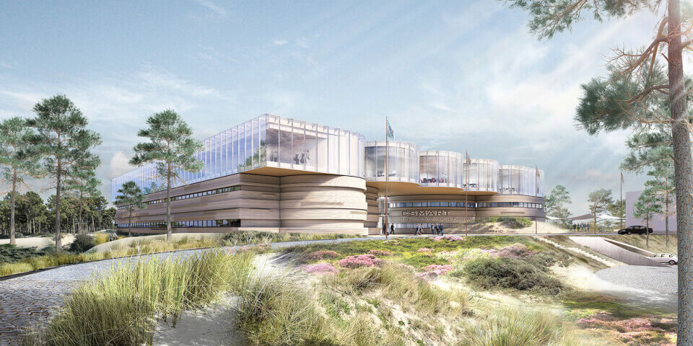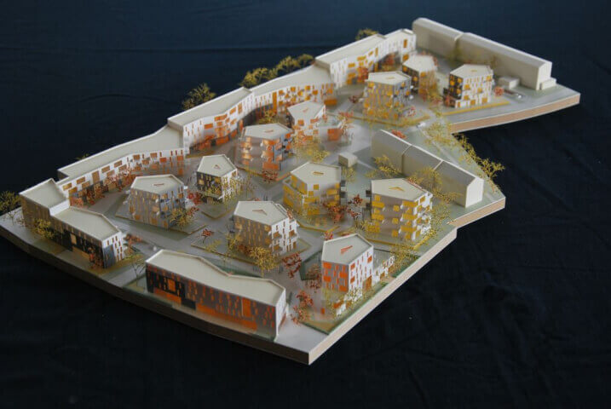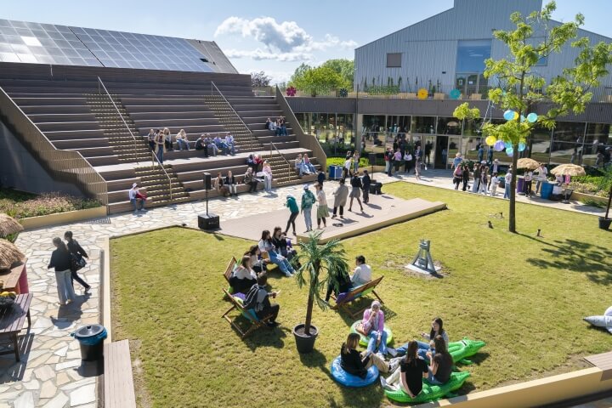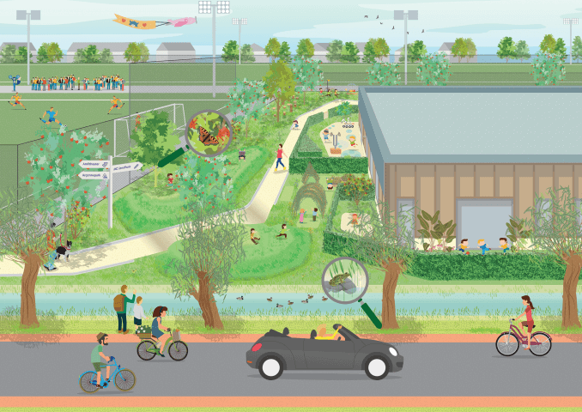Almazov National Medical Research Centre
Hybrid campus
The new Almazov National Medical Research Centre will be located at the edge of the historical Udelny park, in the center of St-Petersburg. It gets a central position within different faculty buildings of the university.

The design proposal is focused on creating, curating and cultivating a community of knowledge. Every design featured across the campus was chosen and tailored with this communal future in mind, for researchers, students and staff, as well as for the surrounding residents. Therefore, the research center and public park are merged into a hybrid campus.

The new institute becomes part of the public environment. A transparent and permeable ground floor creates a new gateway to the Udelny Park, where local residents can traverse through the space, no longer seeing the building as a barrier to the nearby nature, but as a clear connection to it.
Key to any community is knowledge sharing. In order to both promote formal and informal knowledge sharing, inspiration was taken from traditional architectural features found in St. Petersburg: that of the courtyard and the winter garden. These courtyards, voids and gardens in the design not only allow natural daylight and nature into the building, but they also allow for easy wayfinding and act as informal knowledge sharing nodes between students, academic staff and practitioners. As such, educational clusters are organised around a series of three main faculty courtyards and one central Winter Garden (that also hosts the campus library).
slider
On the top floor, over the research programs, a rooftop landscape becomes the natural location for the student accommodation. Separated from the rest of the programs, this living space within the building allows for the creation of a student village overlooking nature. This lively community of young people, combined with a winter ice-skating rink, assists in the development of a cohesive community and ensures that the building remains lively throughout the year.


