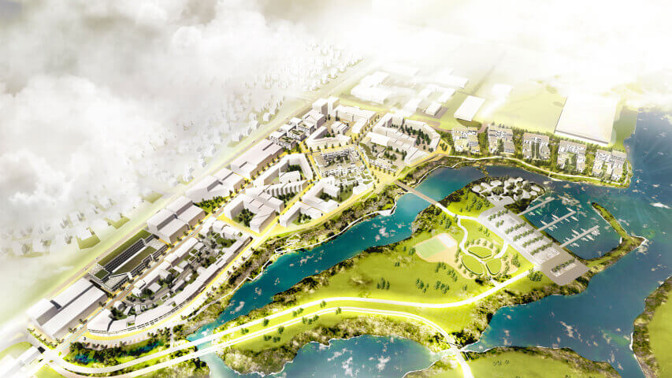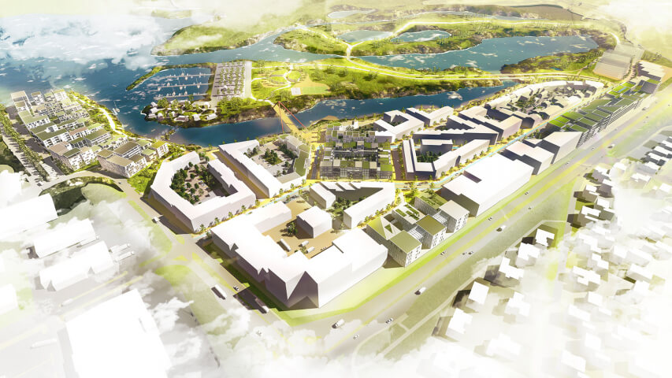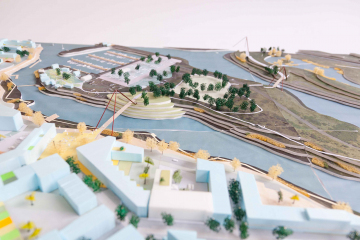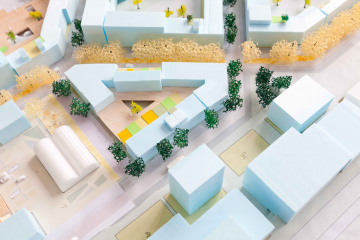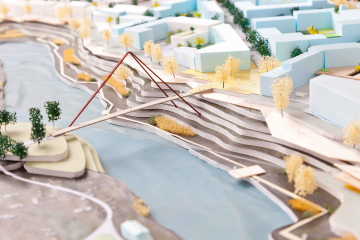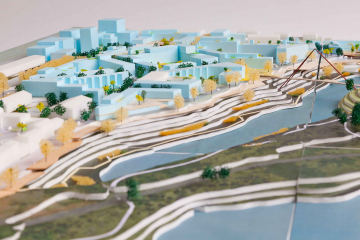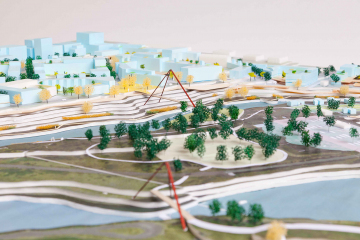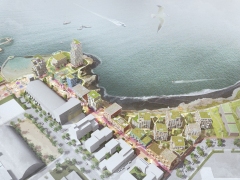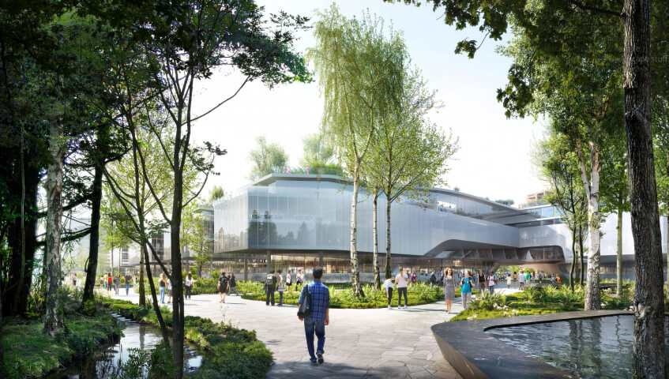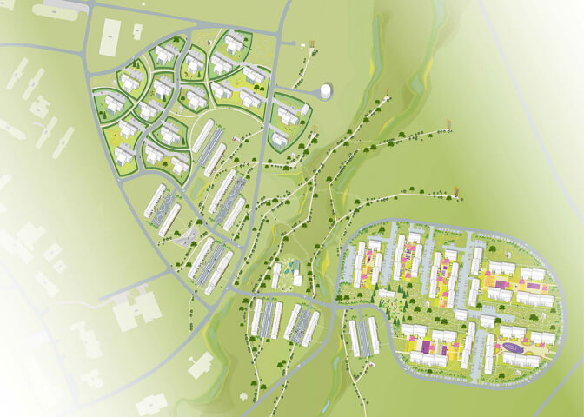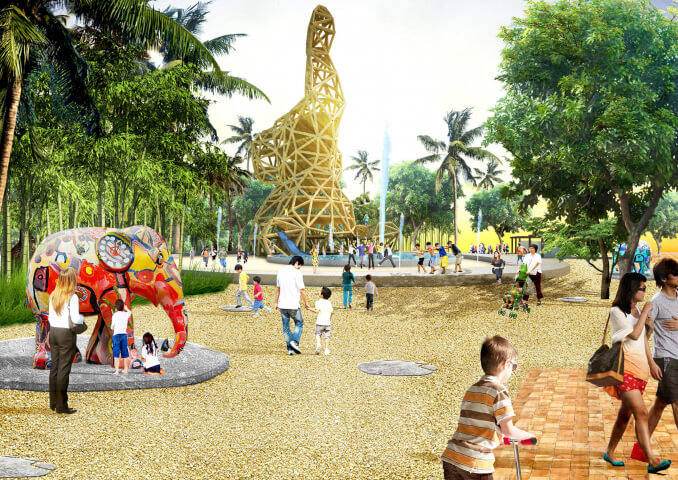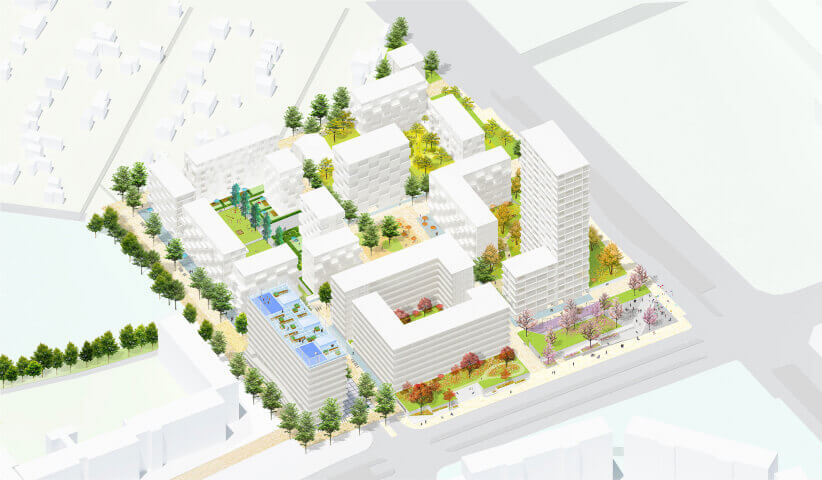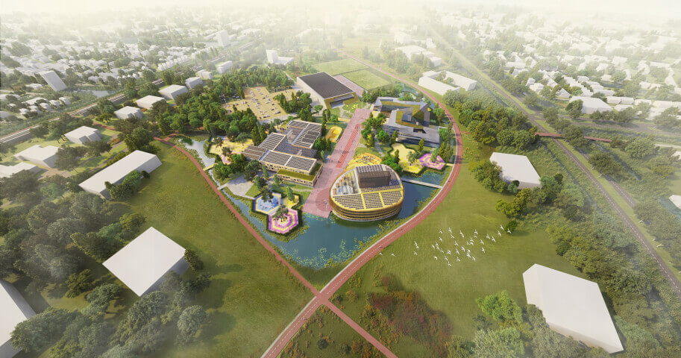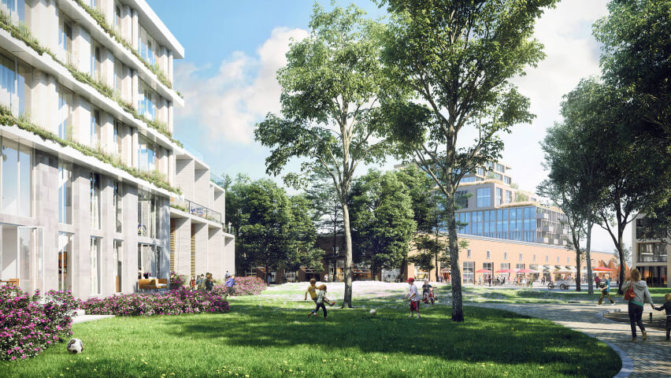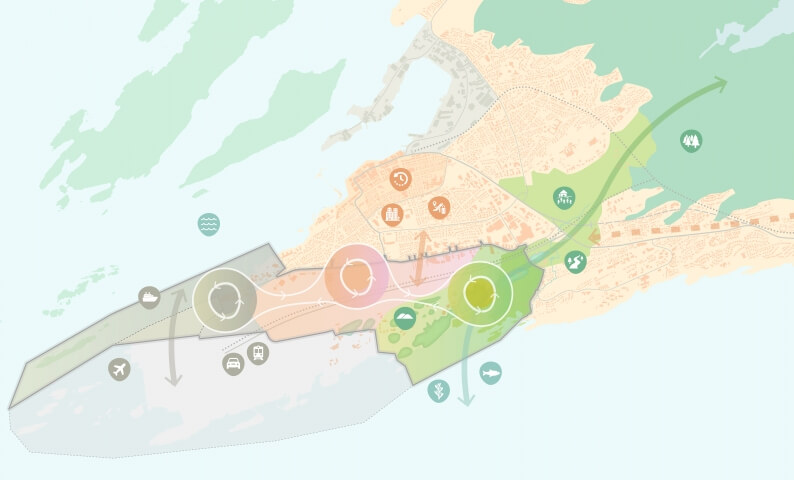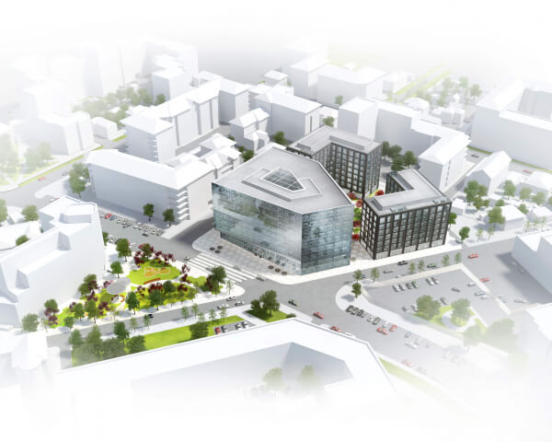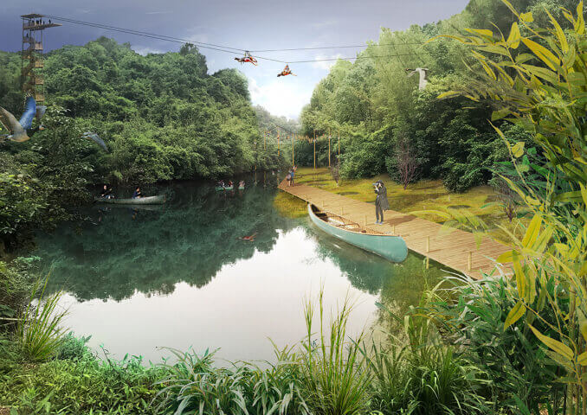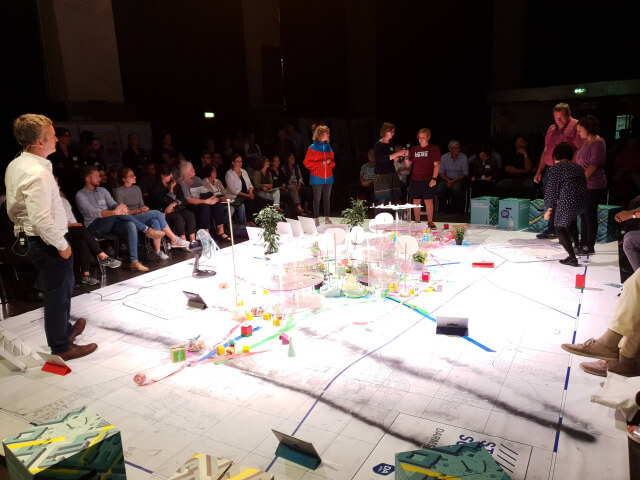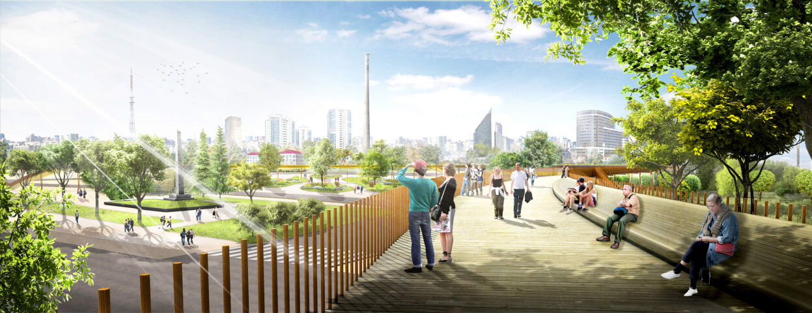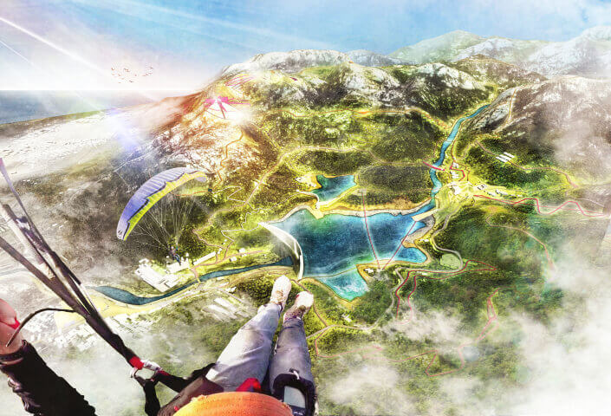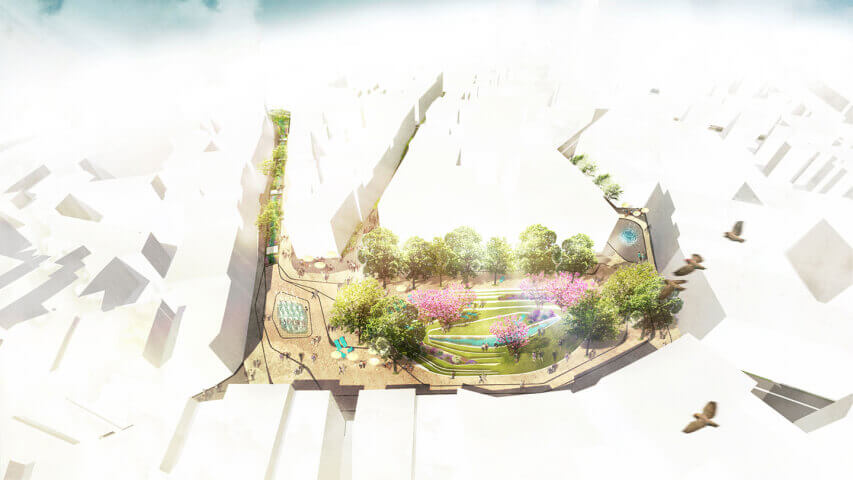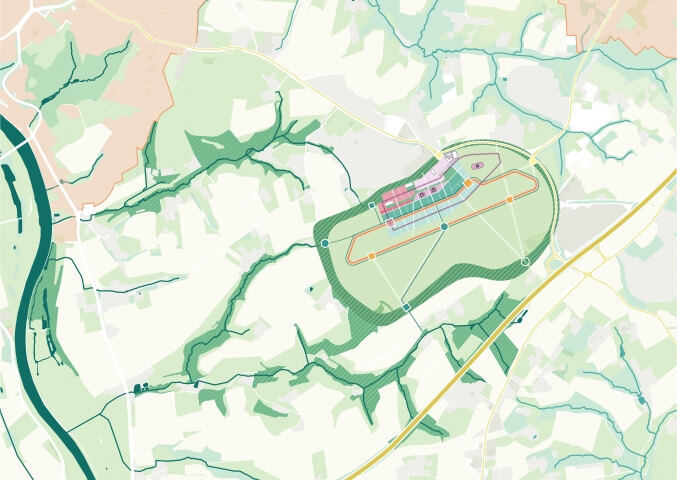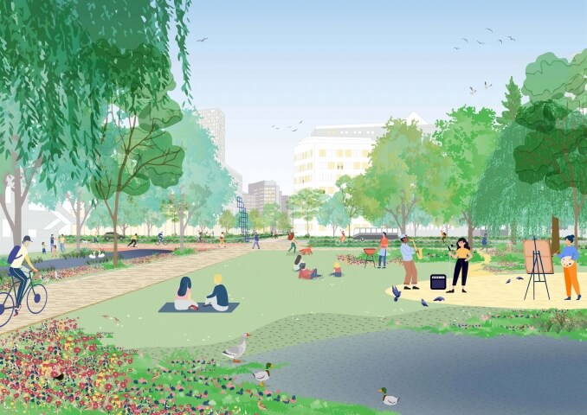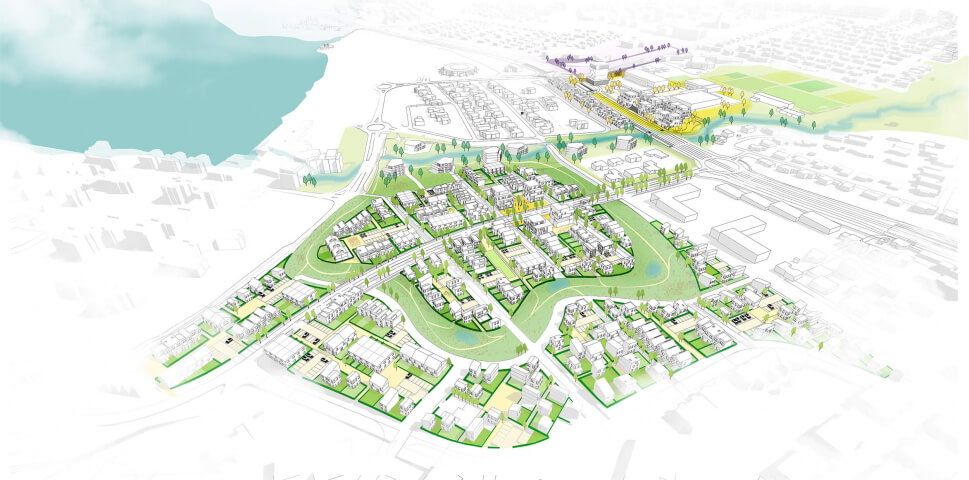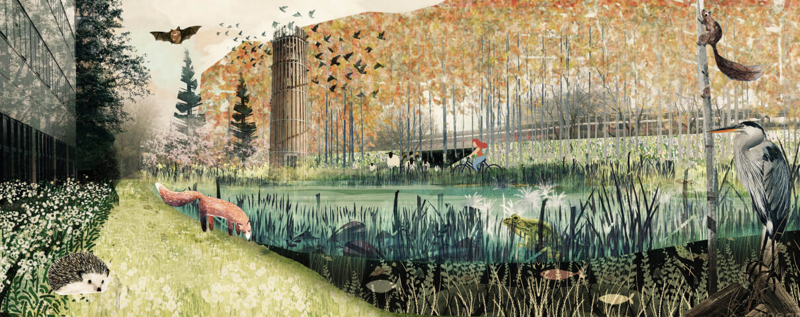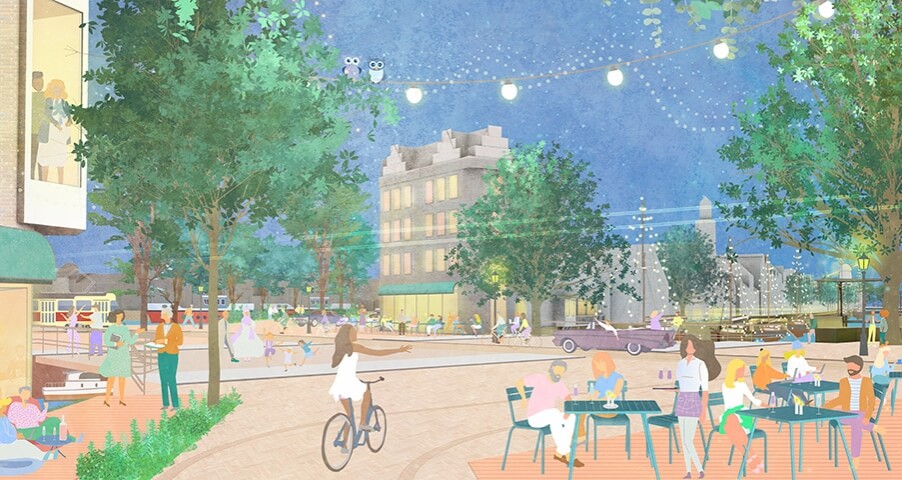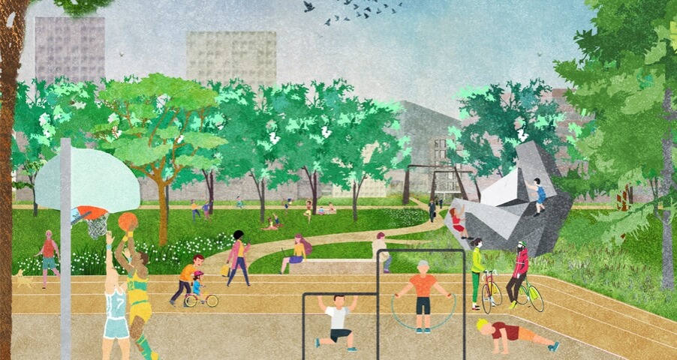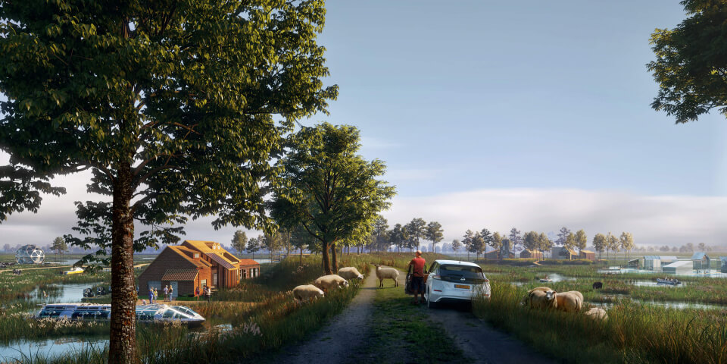Redevelopment Strategy Vogabyggð
All Kinds of City
Vogabyggð is one of the first focus areas of the long-term masterplan, set up by the municipality of Reykjavik. The masterplan aims to densify and redevelop the existing city, rather than expanding it. This strategy is deployed as a catalyst to improve the quality of life within the city. Therefore the masterplan formulates 4 key ambitions: city by the sea, green city, creative city and city for the people.
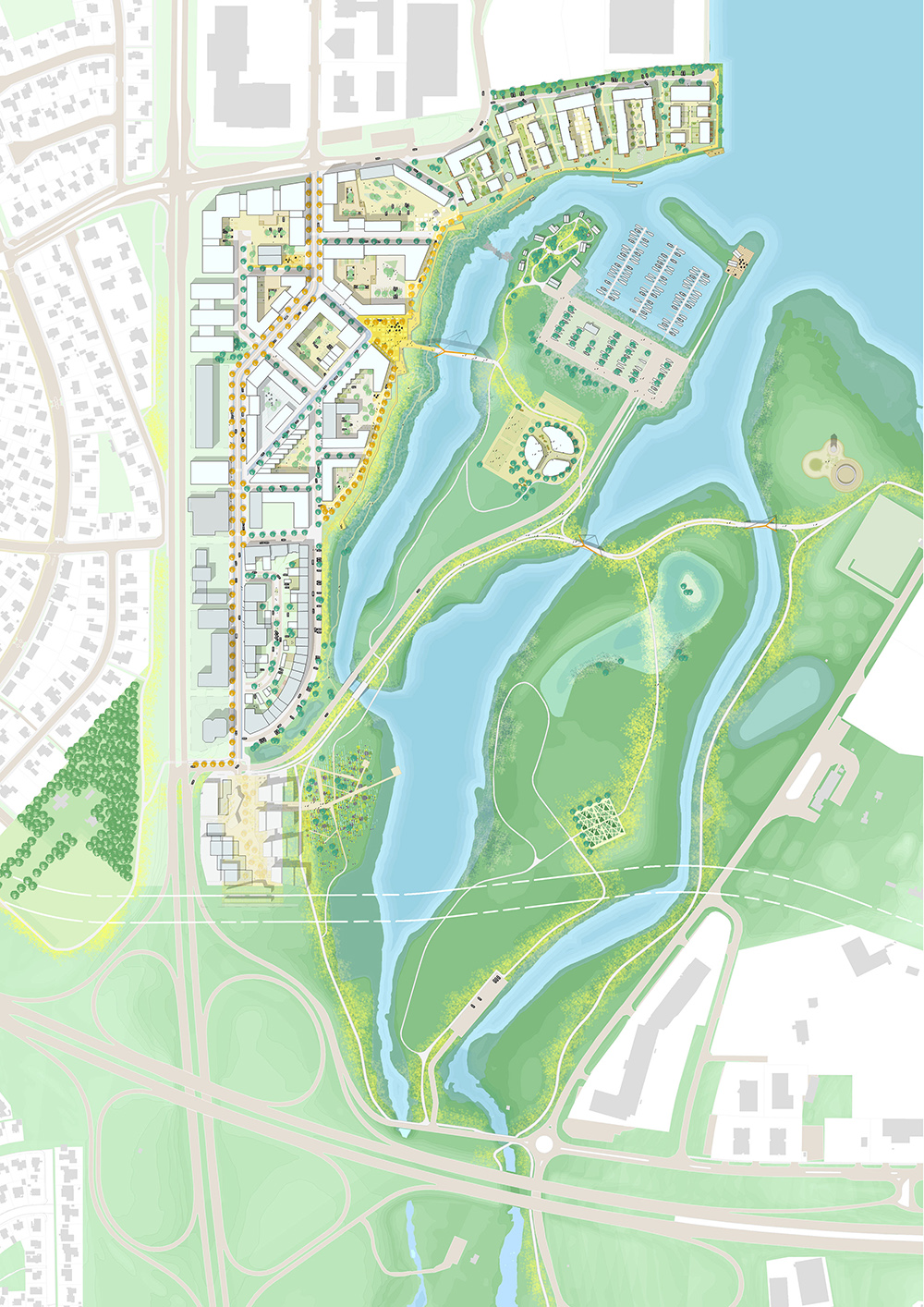
Vogabyggð is committed realise these ambitions. The location is tightly embedded within a port and transshipment area, a residential area and a large nature reserve. It will become a promising benchmark for other implementations of Reykjavik’s general masterplan.
The development framework of Vogabyggð integrates 4 separate strategies, and connects them.
slider
CITY BY THE SEA
Vogabyggð strengthens the interaction of Reykjavik with its natural frame, the sea. The seashore is developed as a diverse public realm, anchored to the whole district by a new central square. All cross streets are oriented towards the waterfront, turning the built fabric towards the sea. Every single block is edges by a street running to the water, each one of them revealing a different view to the delta plane. The topography is used and strengthened by terracing the buildings, to give as many people as possible the chance to profit from the view that belongs to a city by the sea.
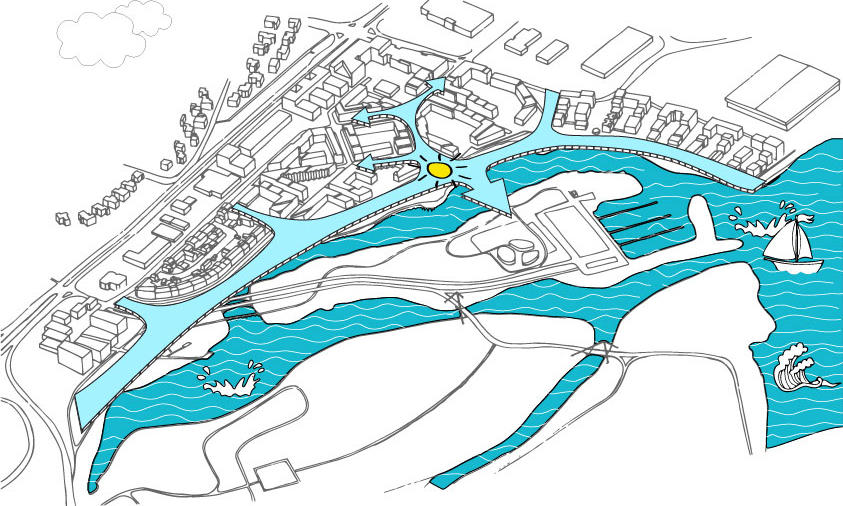
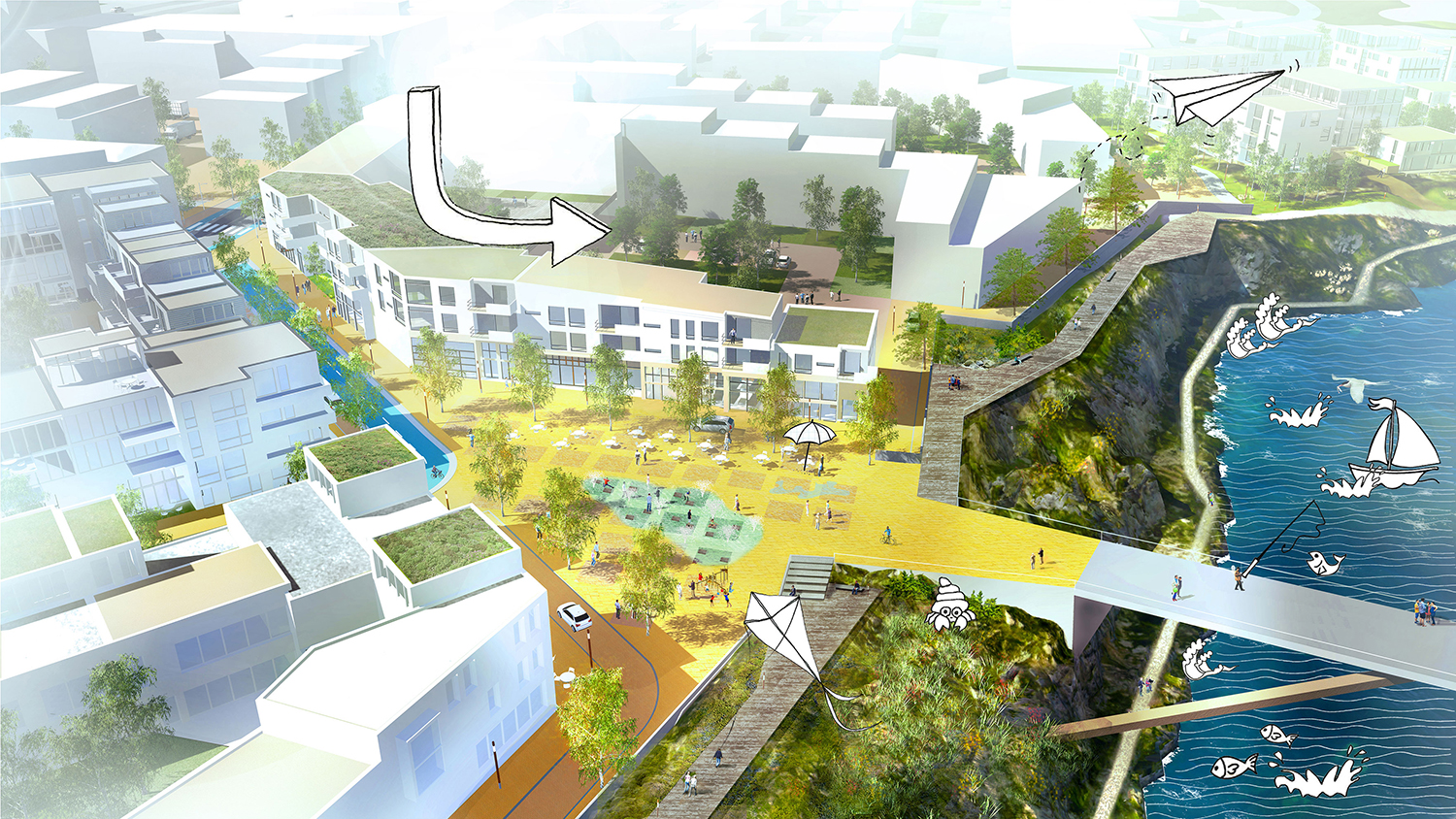
GREEN CITY
Vogabyggð re-establishes the connection between Reykjavik and its sublime surrounding landscape. Therefore the masterplan moves away from the existing division between urban and natural landscape. A new boulevard through the entire district stitches together a network of local streets, connecting to paths through the ambient nature park. Beautiful courtyard gardens cover integrated parking garages, releasing car pressure from the streets. Carefully designed squares and pocket parks mark existing and newly made focal points. Developments are positioned in the green environment, and the green realm is brought into the urban fabric. This symbiosis is celebrated by the creation of various character zones: from fine-grained urban townships to ‘living in the green’ quarters.
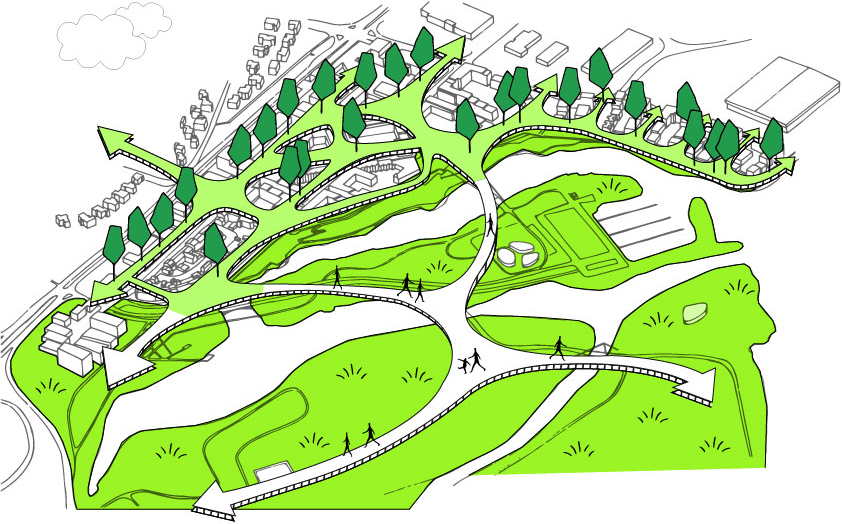
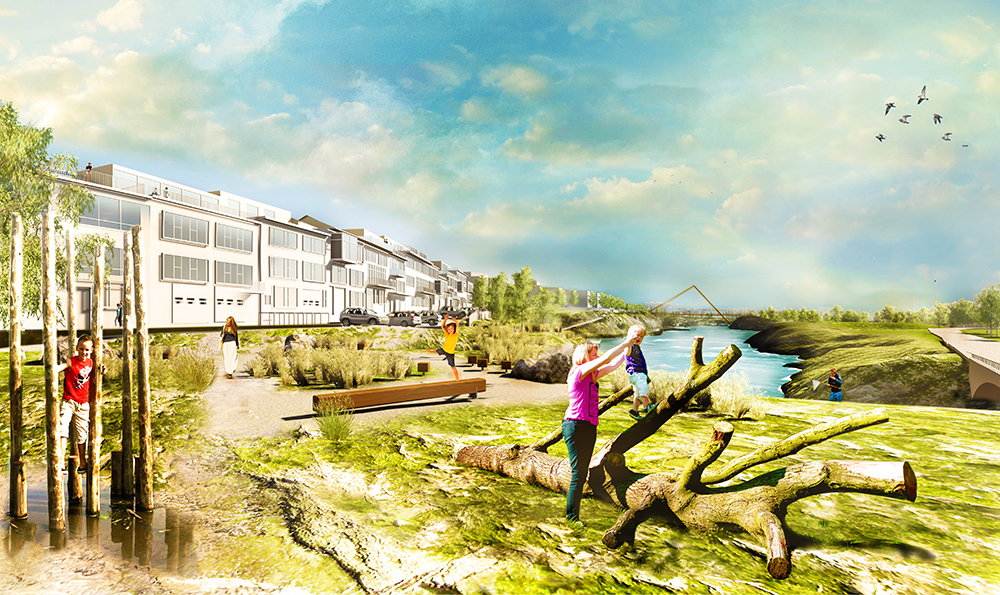
CREATIVE CITY
Vogabyggð releases the subdivision between residential, industrial and recreational zones, giving way for mixed-use urbanity. Careful positioning of public program activates main public places. Facilities are located in the vicinity of the ones who need them. The existing industries are mixed with new housing and streets are animated with commercial plinths. The area becomes a fertile ground for the gradual transformation of Vogabyggð into an urban mosaic.
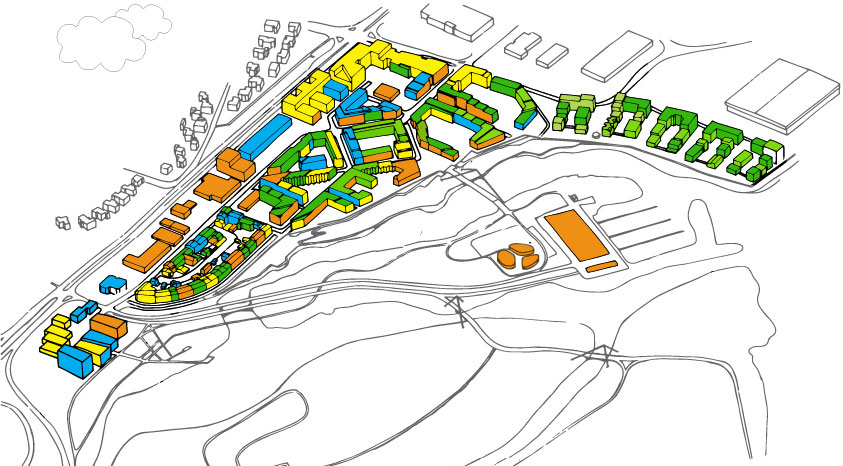
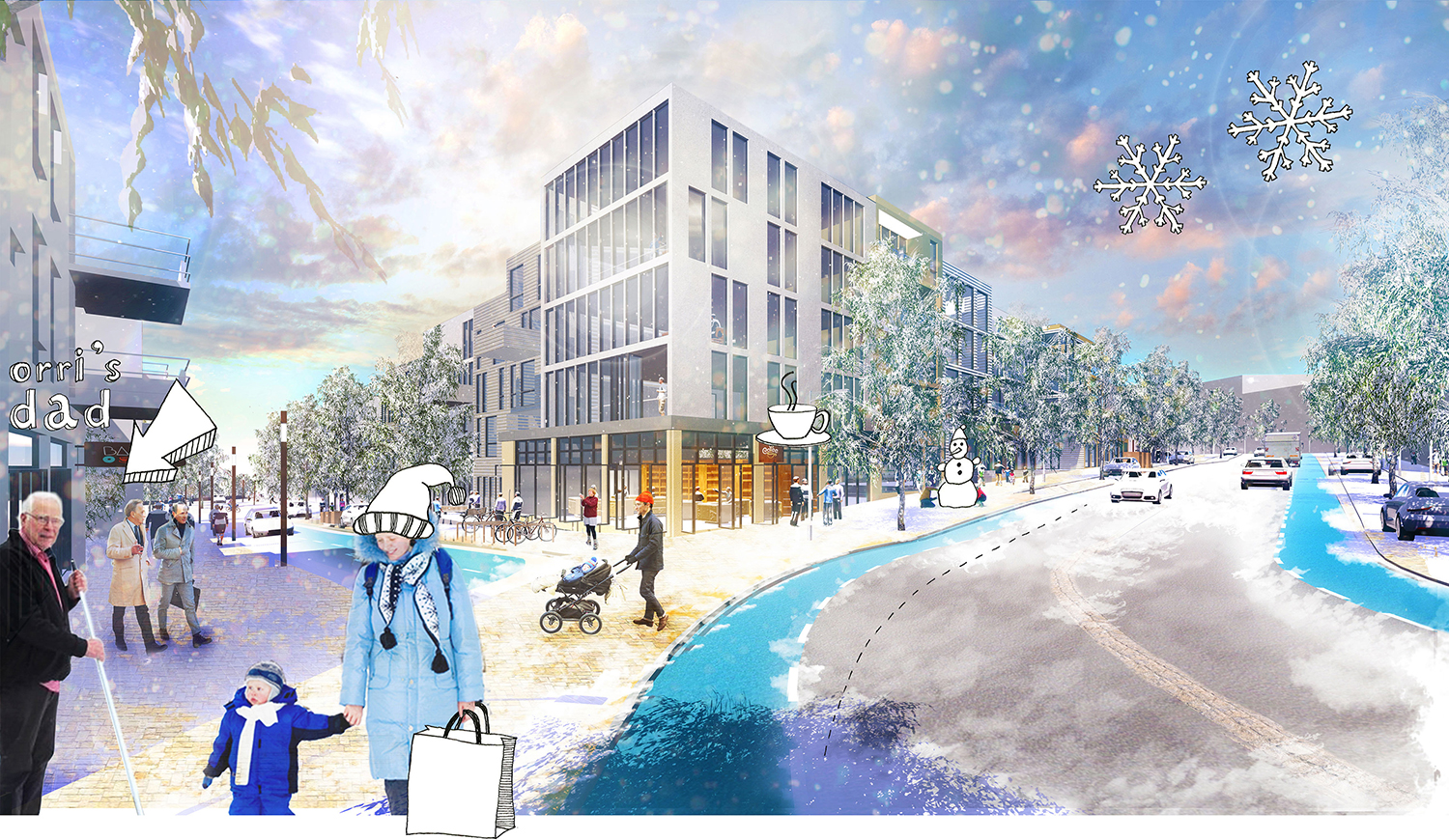
CITY FOR PEOPLE!
Vogabyggð breaks with streets as infrastructural spaces, and goes through great lengths to design them as vibrant public places. Where people can walk, bike, stay and meet each other. Squares and parks activate new key places. Integrated networks establish connections to ambient neighborhoods and nature areas. Therefore existing barriers are sometimes literally bridged. Vogabyggð belongs to the people. To its inhabitants, entrepreneurs and, well, everybody who just loves to be there.
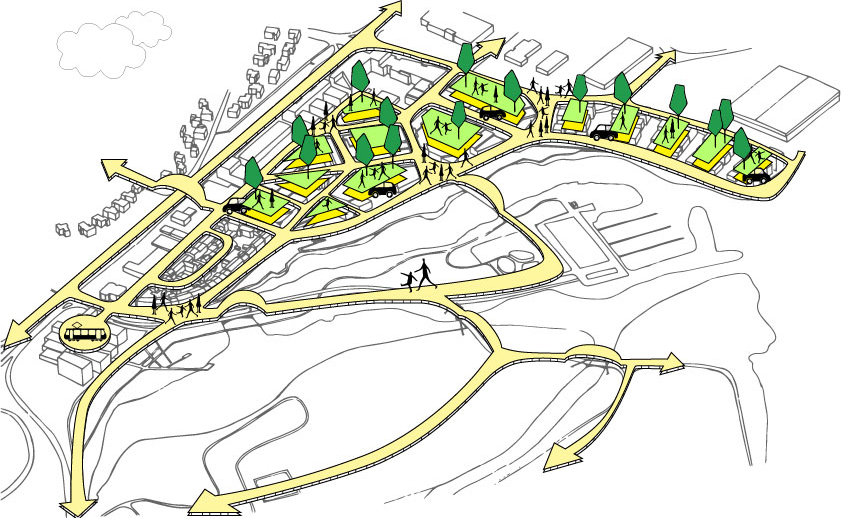
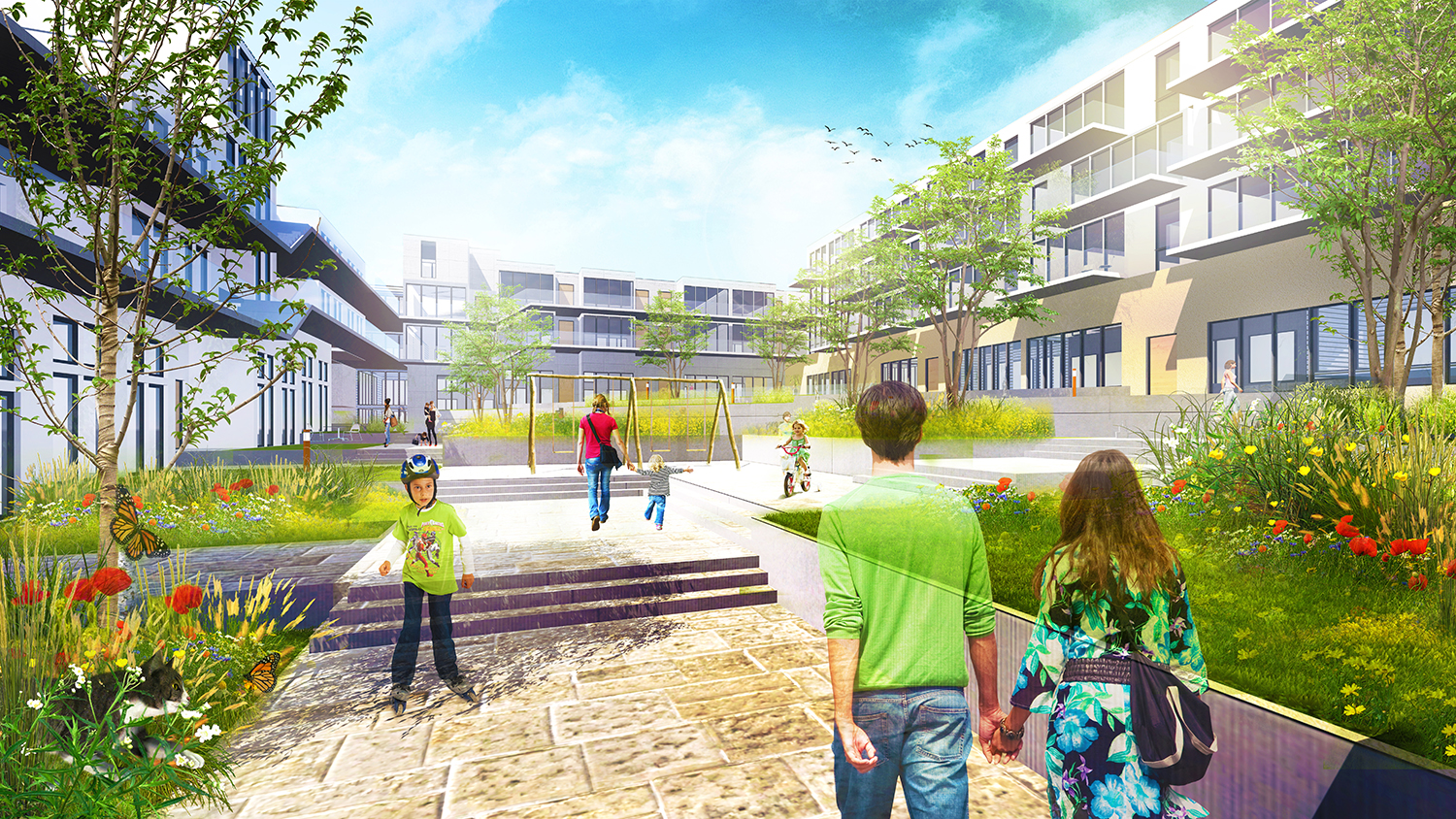
Year
2014 - 2017
Location
Reykjavik, Iceland
Type
Masterplan, Infrastructure, Landscape, Public Space
Client
Municipality of Reykjavik
Hömlur Development
Size
21 ha
Awards
2014 Competition winner
Publications
Garten+Landschaft
Archined
World landscape architecture
Architectenweb
Architectuur.org
Archinect
Topos
Arkitektafélag Íslands
Stedelijk Interieur
Landarch
Negin Sazan Paytakht
Arel
Archello
Dutch School of Landscape Architecture
Land8
Team & partners
Marnix Vink
Michiel Van Driessche
Deborah Lambert
Alexandra Merkulova
Carlijn Klomp
Laura Spenkelink
JvantSpijker
Tröð


