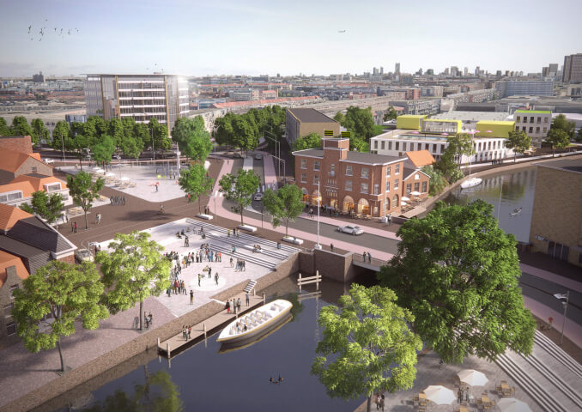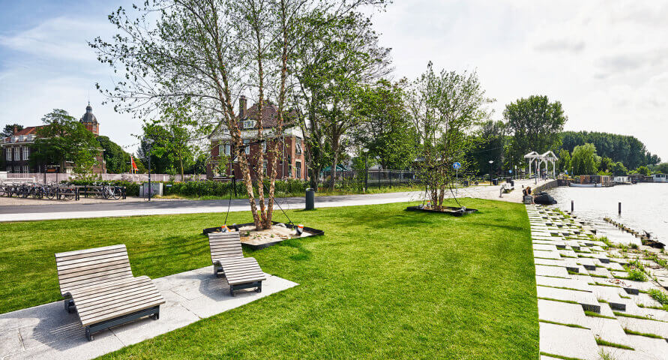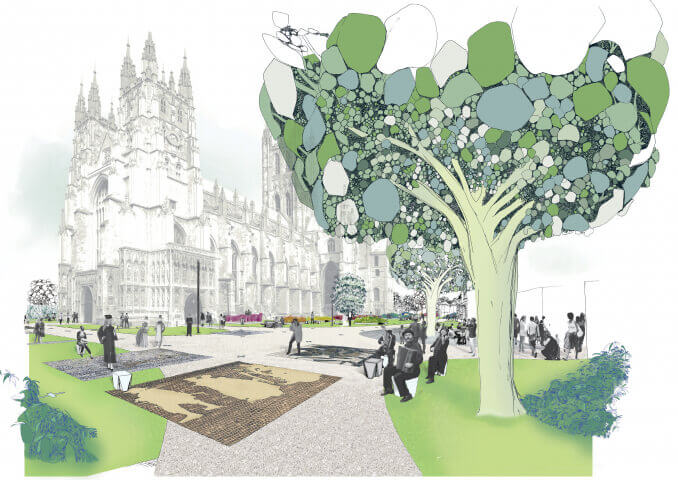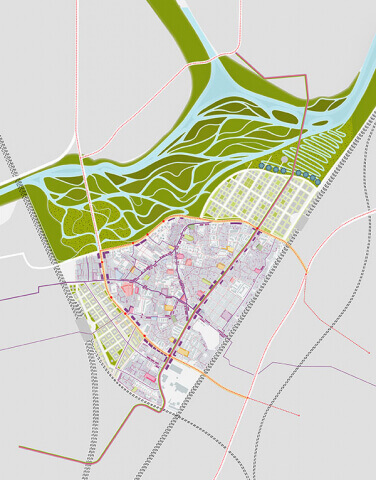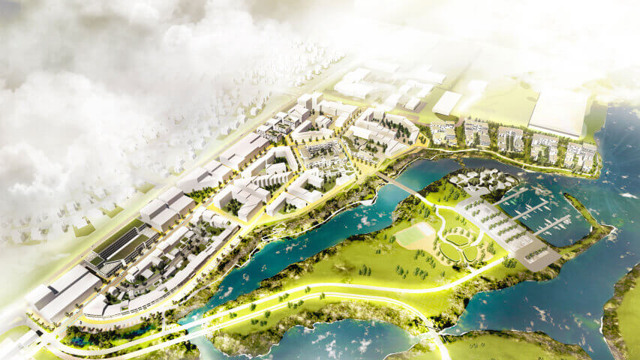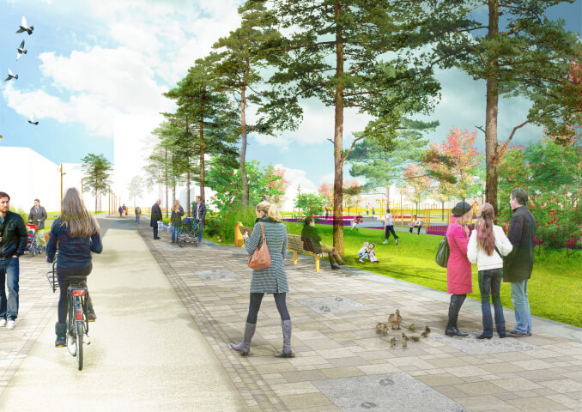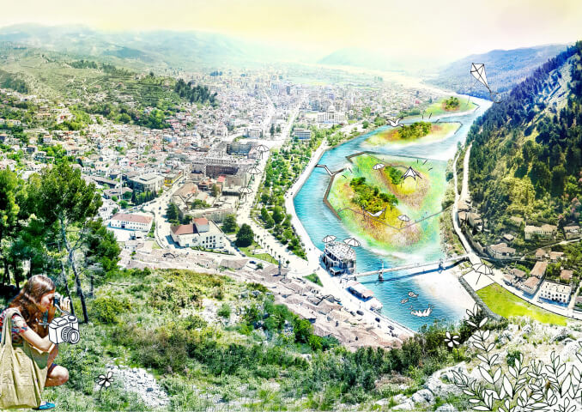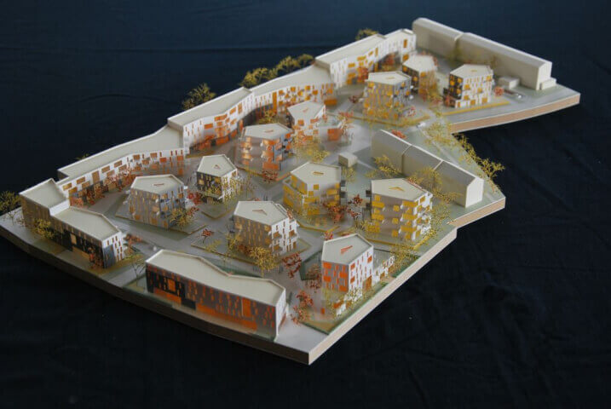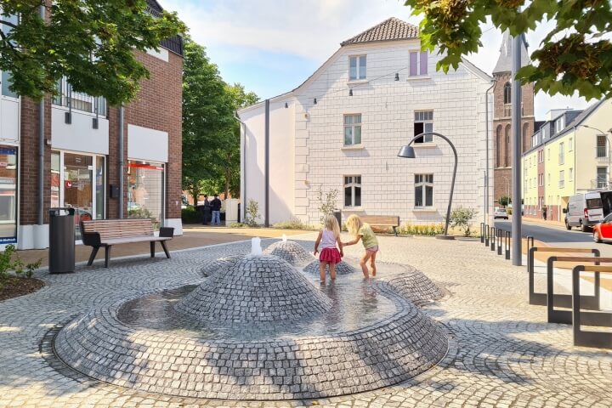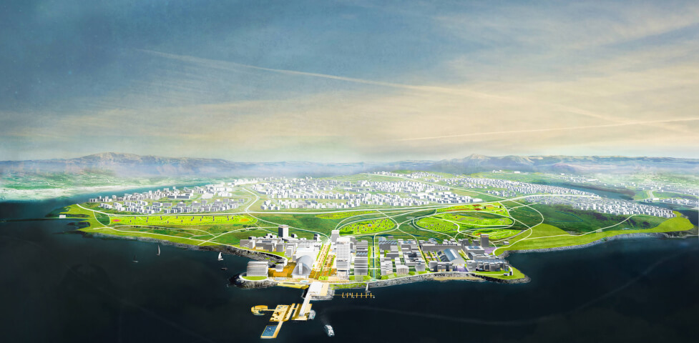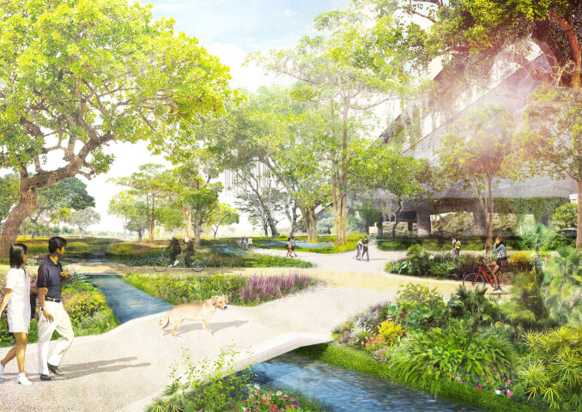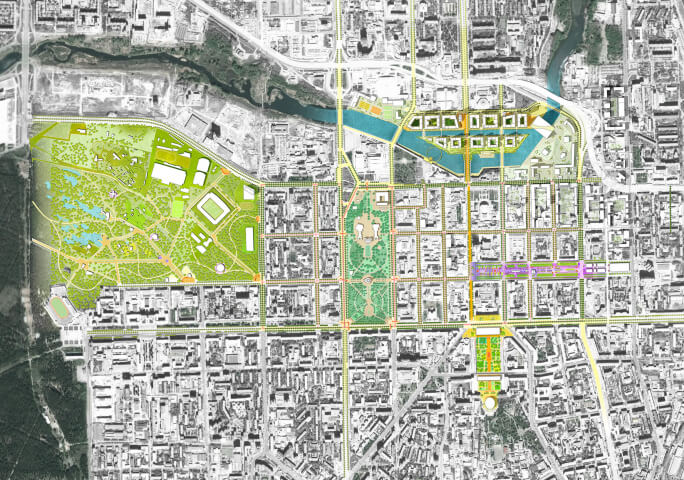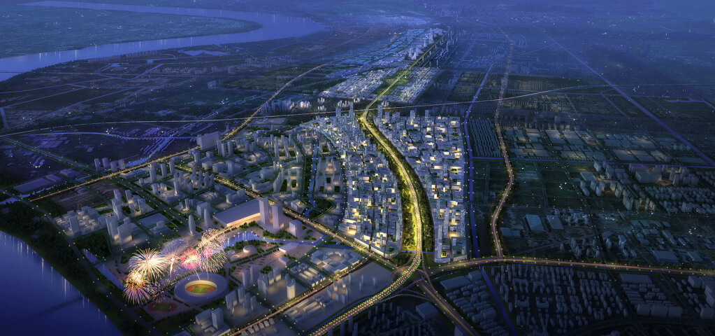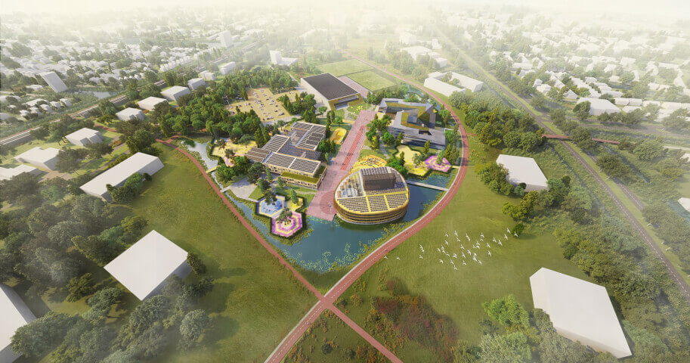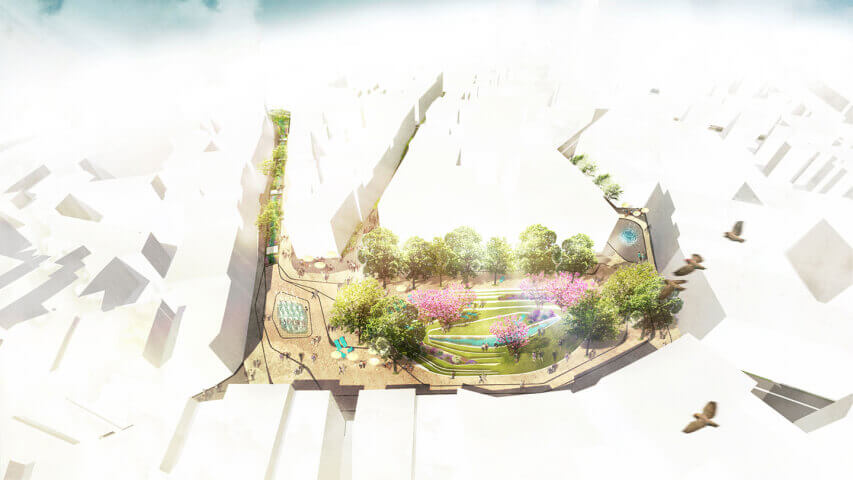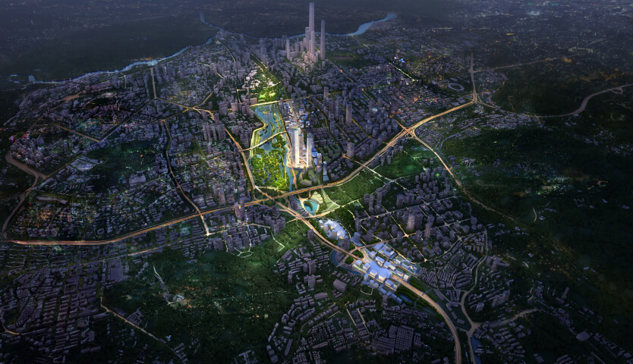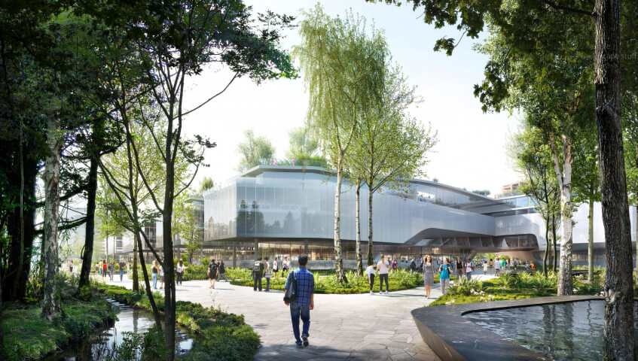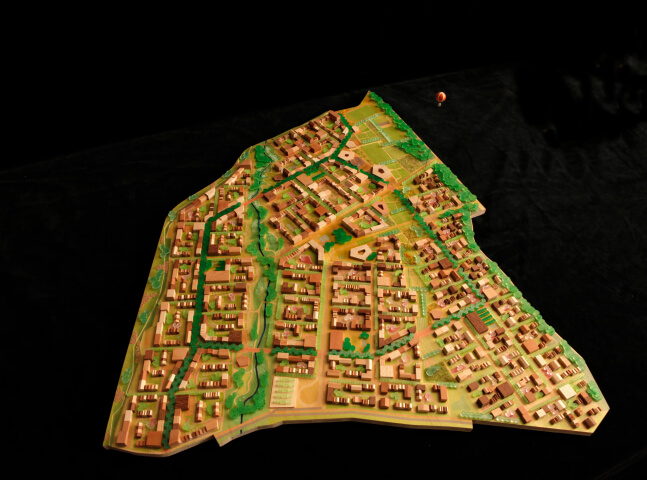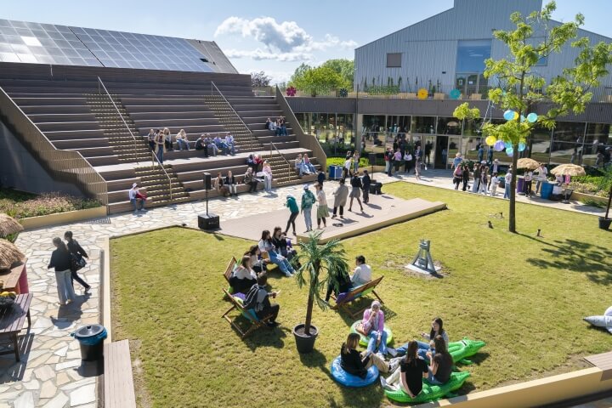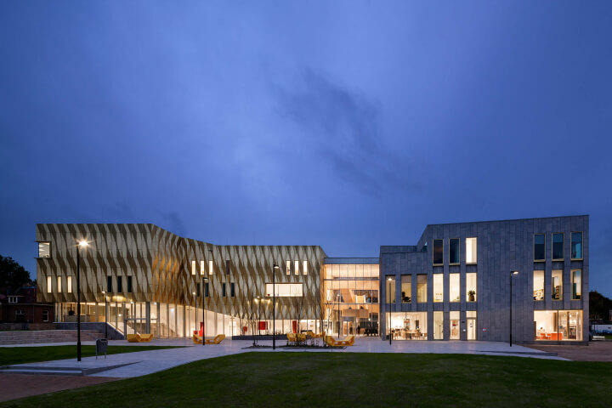Berlin Am Volkspark
Five-Minute-City
The production of affordable housing is currently one of the core tasks of Berlin. As a result, large numbers of residential buildings are currently constructed, shaping the face of the city for a long time.
But as fast as population projections were adjusted in recent years – first down, then up – just as fast the lifestyles and needs of Berliners seems to change.
Which urban and architectural responses are available to meet the current housing needs, preserving the flexibility to adjust to the expectations of the future? We have created a ‘Five-minute-city’, offering a huge variety of living conditions, creating a built framework that is able to adapt to changing wishes and unpredictable market conditions. The plan accommodates 753 apartments and 210 student housing spaces.

Five residential blocks with different dimensions and typologies create an urban grid. In these 5 micro neighborhoods, outdoor facilities are related to the specific housing types. A mosaic of semi-public yards is positioned within, through and on top of the building blocks. The parking garage along the edge of the plot makes it possible to stretch the yards all the way to the street, establishing them as the new image of the area.
This new made garden patchwork gives identity to every house within the area. Buildings, individual apartments and the surroundings are closely interlinked. A special zone around the buildings deals with this transition between public and private, creating outdoor spaces, terraces and gardens.
The project area is embedded in a diverse collection of public spaces and outdoor facilities: the Volkspark, different sport clubs, the allotment gardens complex, the St. Hedwig-Friedhof and the Sportforum Berlin. The urban grid stitches the new district to these different park zones in the surroundings. The patchwork of gardens adds a whole new collection of functions and atmospheres to the existing network of green spaces.
Year
2015
Location
Berlin, Germany
Type
Public Space
Team & partners
Michiel Van Driessche
Deborah Lambert
Marnix Vink
Willemijn van Manen
Laura Spenkelink
Carlijn Klomp
Kim Kool
Andreas Ebert
COBE Berlin



