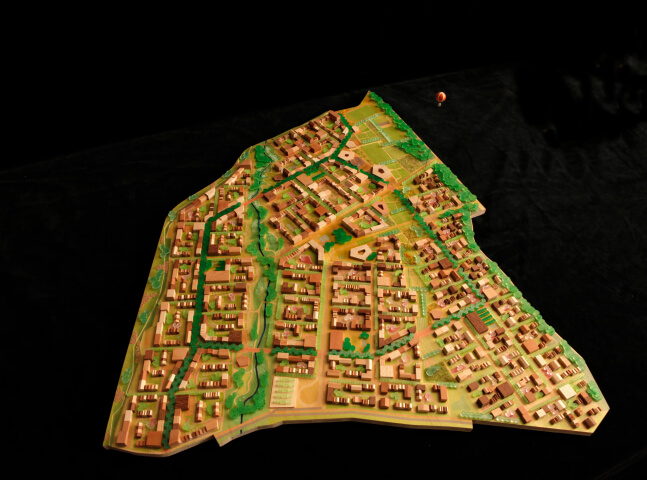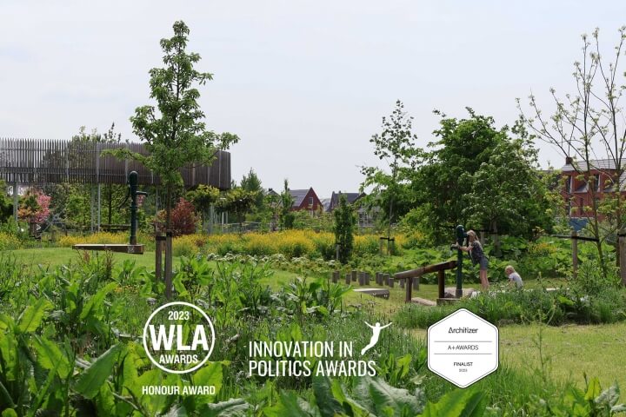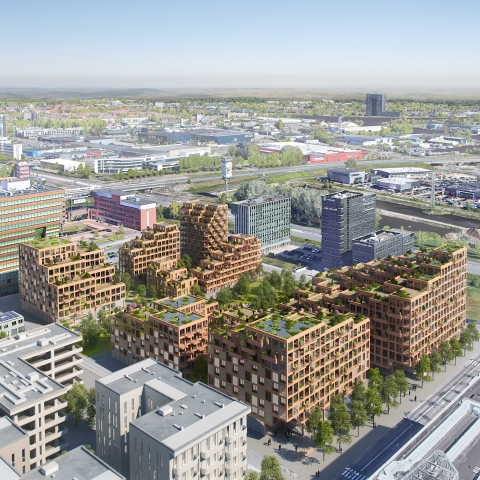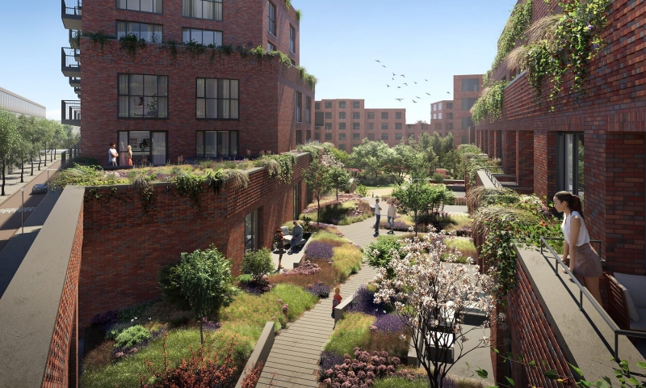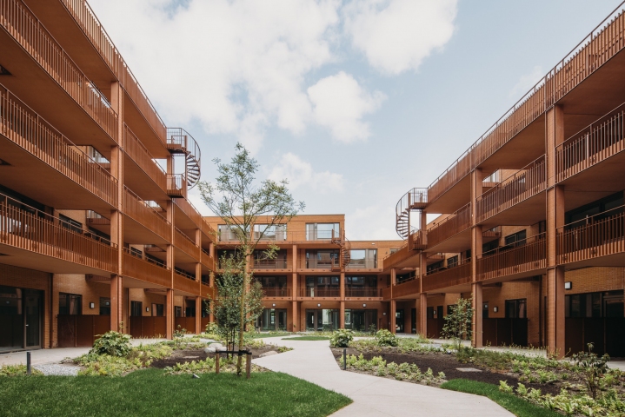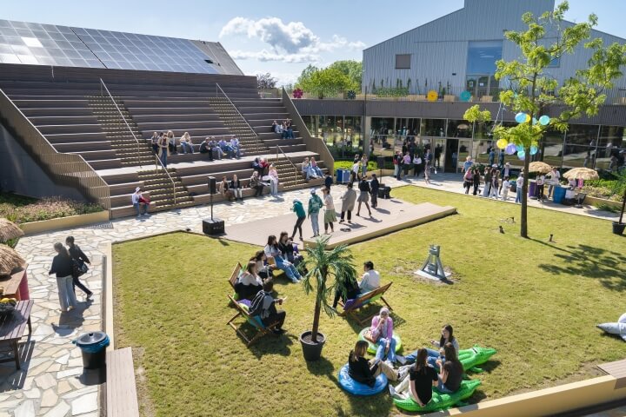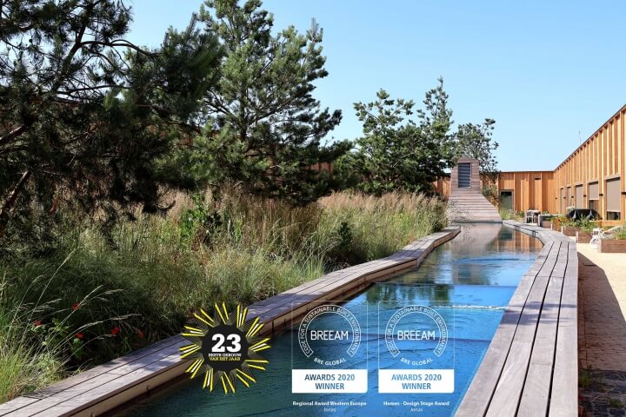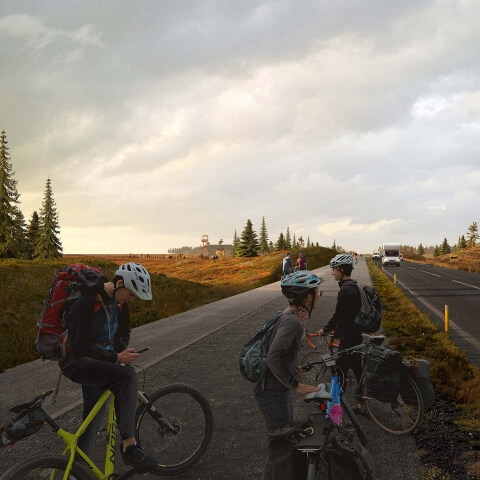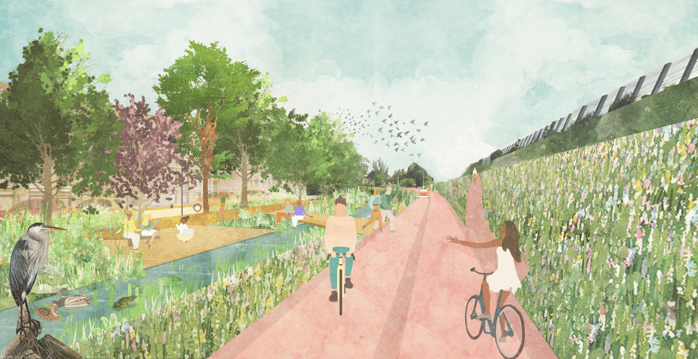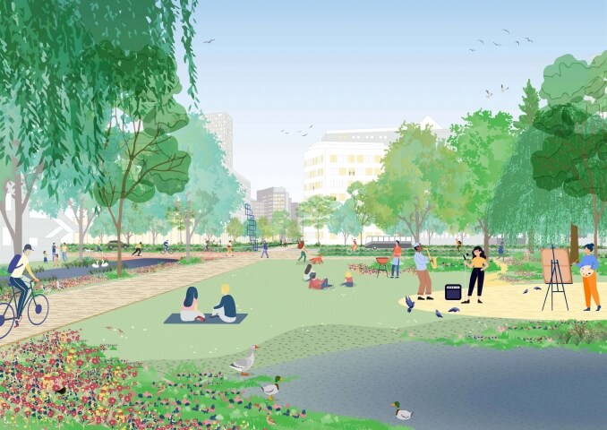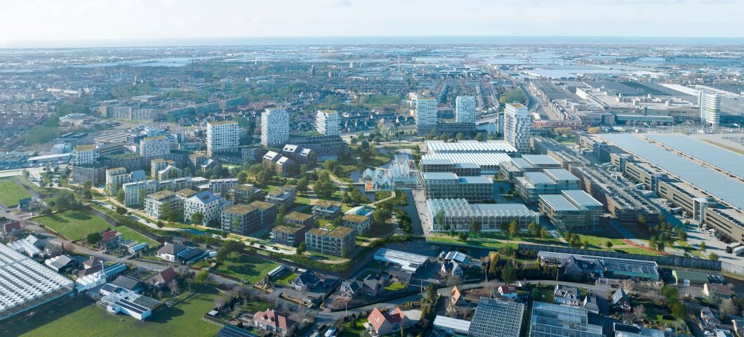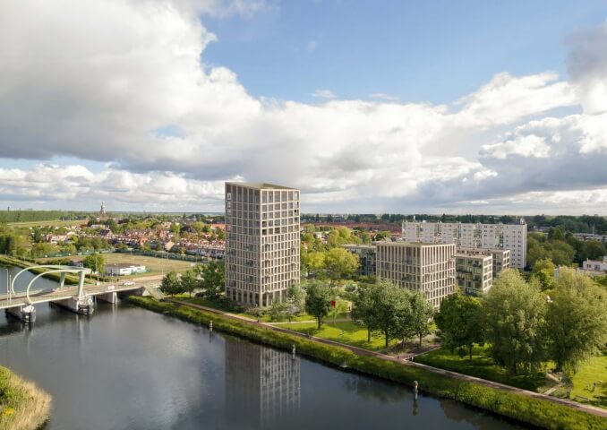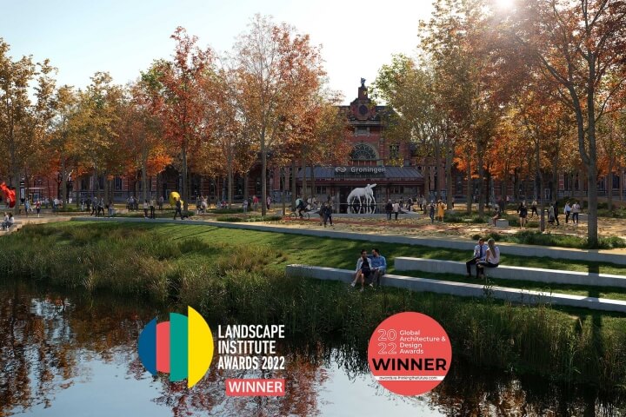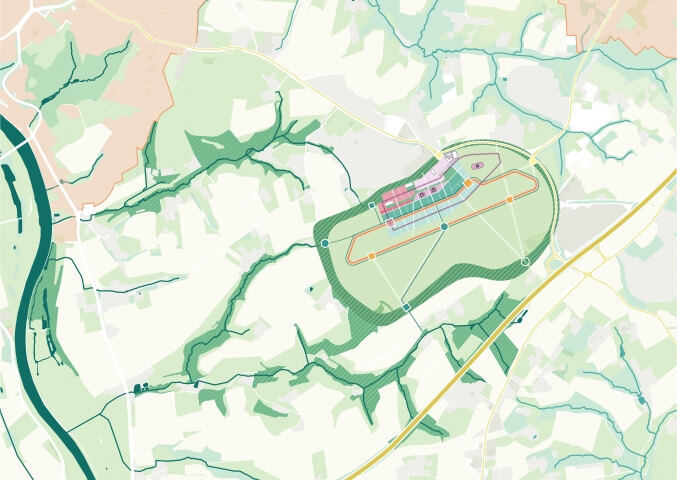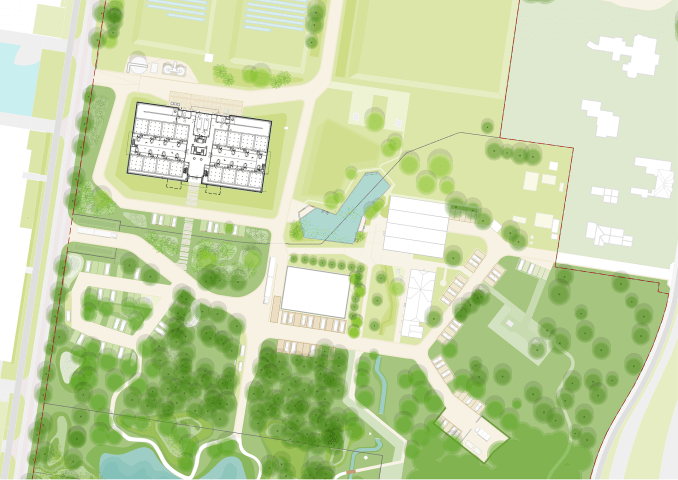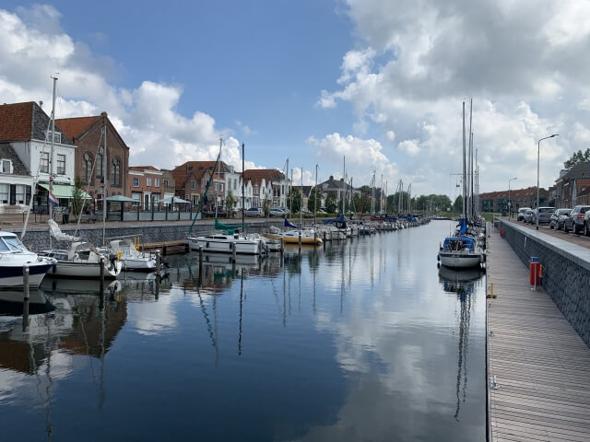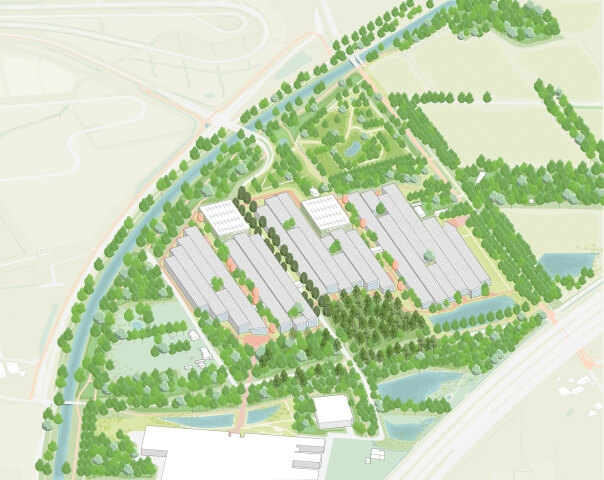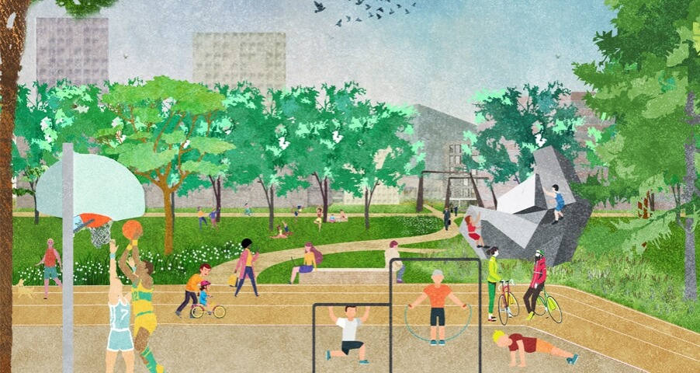Quartierlandschaft Dietenbach
New district of Freiburg im Breisgau
Dietenbach is a new district of Freiburg im Breisgau, Germany. This quarter – currently one of the biggest urban developments in Germany - is located at the edge of the city centre, covering an area of 100ha, and is supposed to house up to 14.000 inhabitants in 5.500 new dwellings.
ACTIVE AND EMBEDDED LANDSCAPES
Freiburg can be read as a collection of distinct quarters, with clear and different identities. Many are surrounded by green corridors, turning the main landscape structures of the city into linear realms, often combined with infrastructure and a limited interrelation with the adjacent quarters. In Dietenbach, we move away from the creation of ‘green frames’. We pull the landscape right through the heart of the new district. This creates the possibility to really activate the landscapes, applying them as identity carriers for adjacent neighborhoods, allowing functions to profit from their connection to the landscape.

HUMAN SCALED QUARTERS
The current size of Dietenbach results from a required residential program and the spatial conditions and restrictions of the site. This does not necessarily equal the size of a nice and human scaled neighborhood. We divided the large district into 4 quarters. This allows for nice and human scaled neighborhoods, fitting to the Freiburg scale of pleasant communities.

QUARTIERLANDSCHAFT DIETENBACH
By superposing the two ambitions, we have created Quartierlandschaft Dietenbach. By pulling the landscape structures of the surroundings through the heart of the new district, 4 unique quarters arise.
4 Big landscapes

Dietenbach is structured by 4 big landscapes: the forests, the agricultural land, the river, and the terraced vineyards. The 2 natural landscapes are altered by the 2 cultivated landscapes.
1 Center

The new district is organized around 1 shared center, the different quarters are combined by a continuous and recognizable boulevard that leads to a multifunctional plaza with services.
4 Community centers

Each neighborhood is logistically thought through, as every square is designed as a social meeting point. It has a kindergarten with a shared garage, so you can switch from your bike to your car after bringing the kids to school and head for work.
4 Quarters

The residential areas are turned into recognizable quarters. Schlossberg, the classic quarter, has clear streets which are designed as boulevards with plazas, and private courtyards designed as functional parterres. Kybfelsen, the garden quarter, has the feeling of an allotment garden complex. This neighborhood has a high density of gardens in different compounds, with an organic path system running through it. Kaiserstuhl, ‘the Hofen’ quarter, is organized as a park, that arises by connecting the different community gardens. Vögelestein, the park quarter, offers urban villas in a lush and green environment.

Year
2018
Location
Freiburg, Germany
Type
Masterplan, Public Space
Client
Municipality of Freiburg
Size
108 ha
Awards
2018 Competition laureate
Publications
Team & partners
Michiel Van Driessche
Marnix Vink
Deborah Lambert
Ramono Stiehl
Maria Castrello
Klaudio Ruci
Ilva Mishtaku
Zofia Krzykawska
Fanny Genti
Steven Broekhof
Thiemo Tippmann
Cityförster
R + T engineers Traffic planner
IMG+ visualizers
freiwurf LA
Model & Objekt


