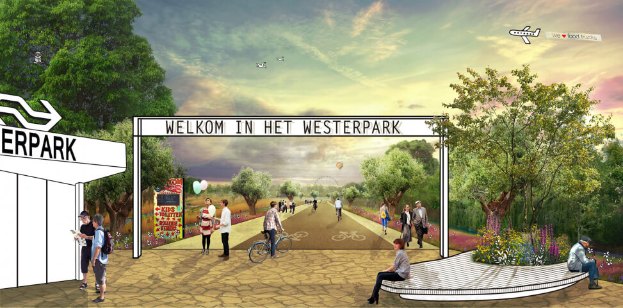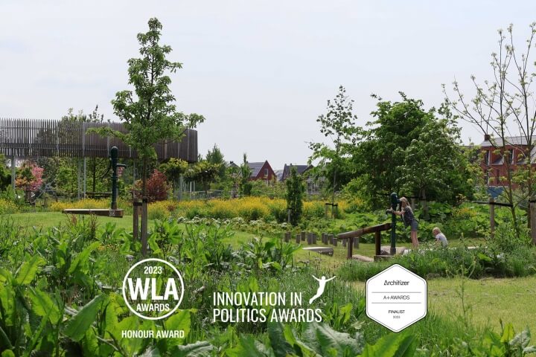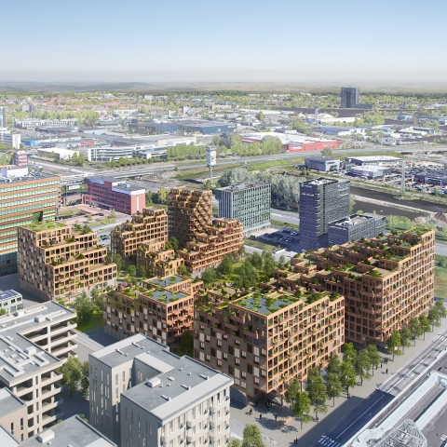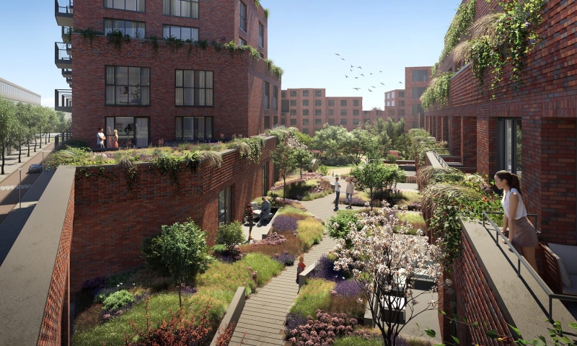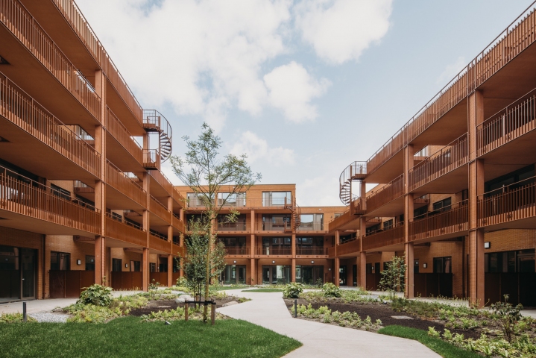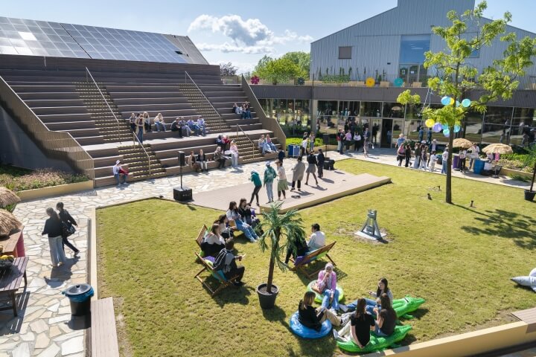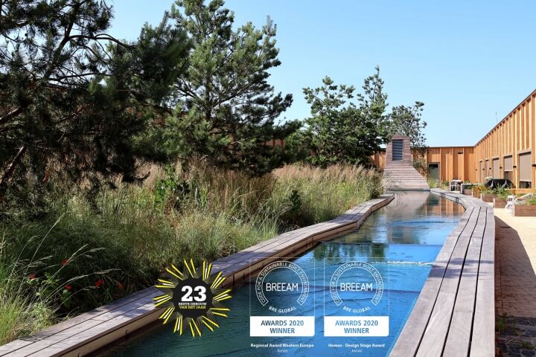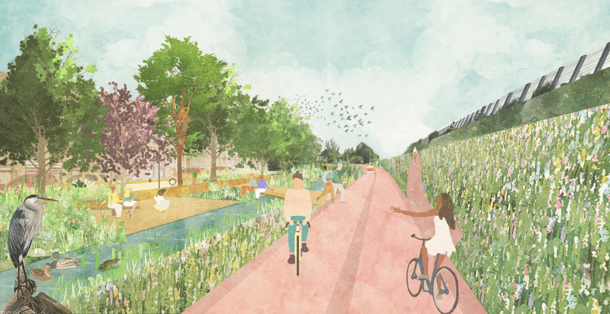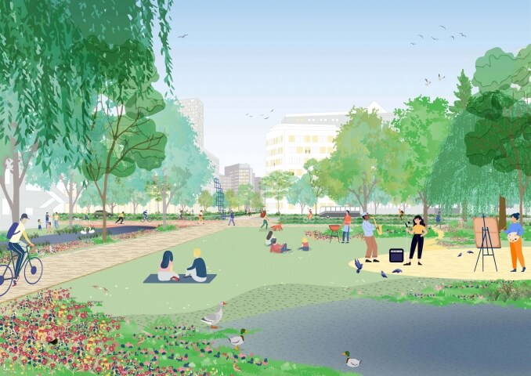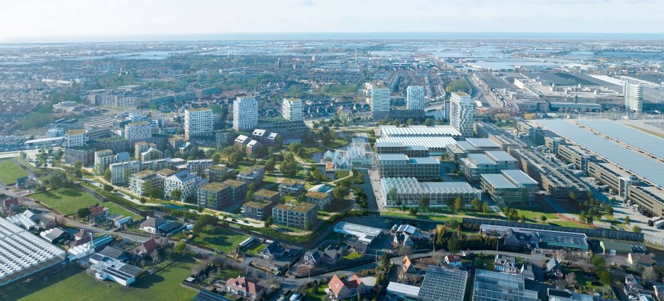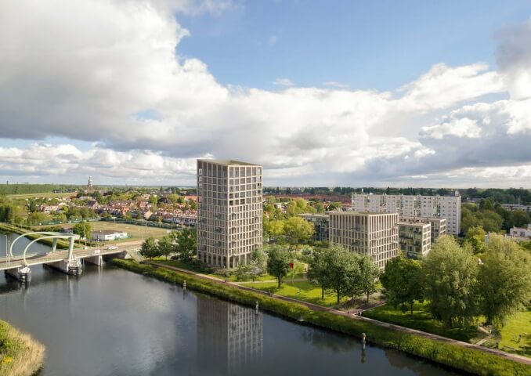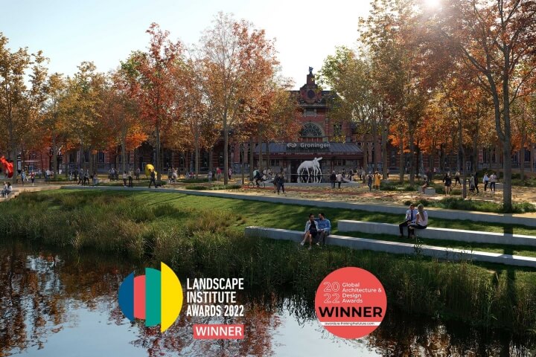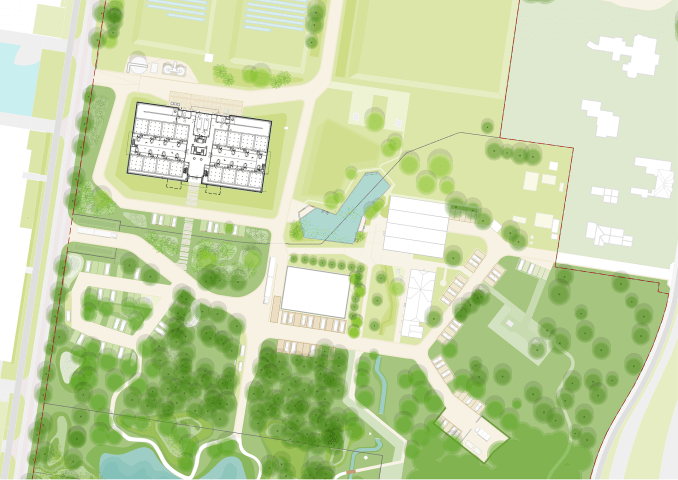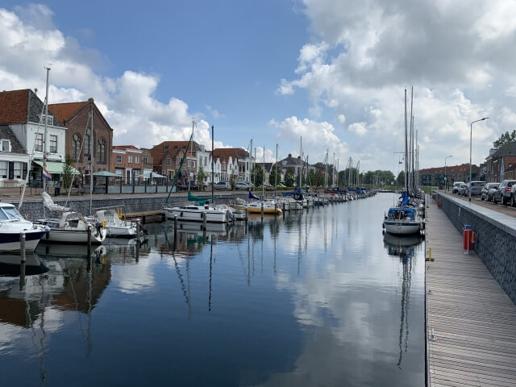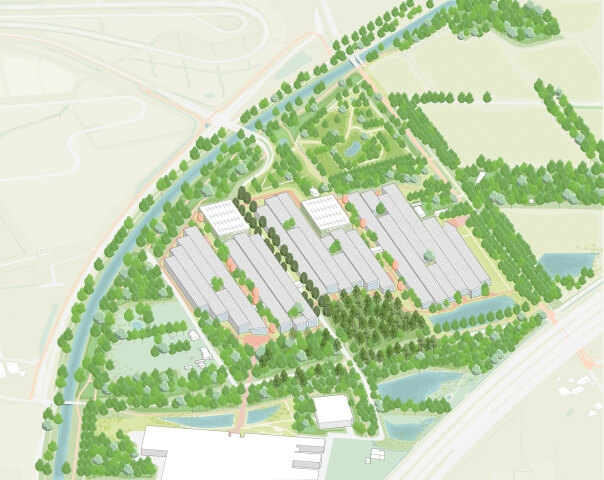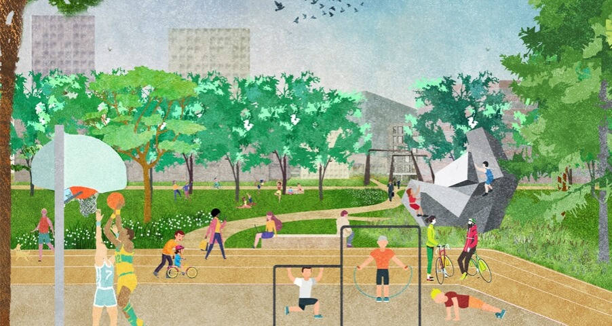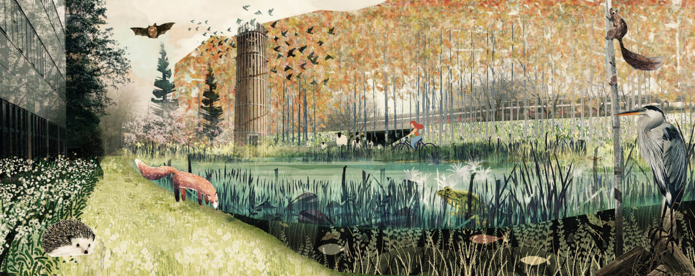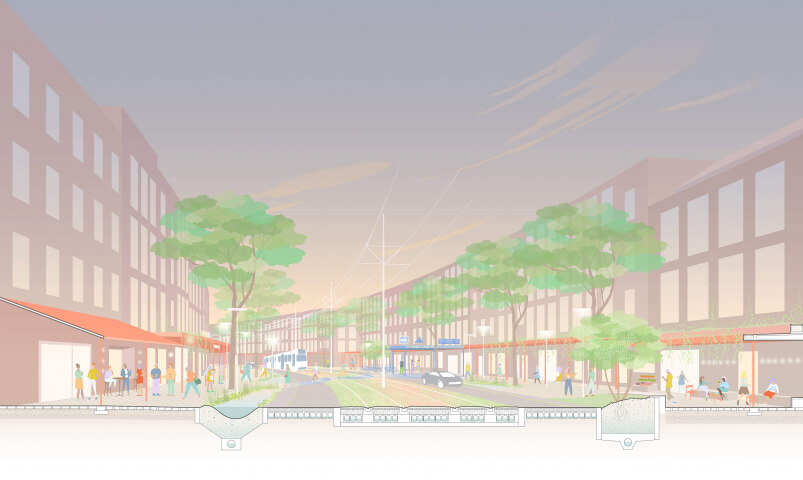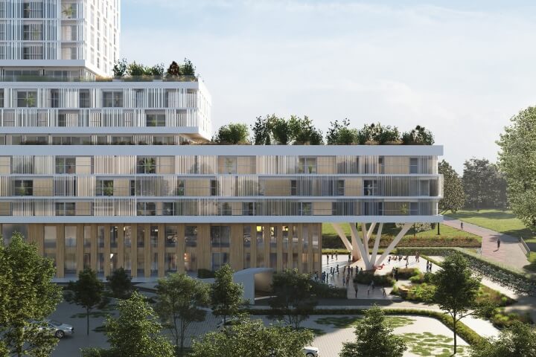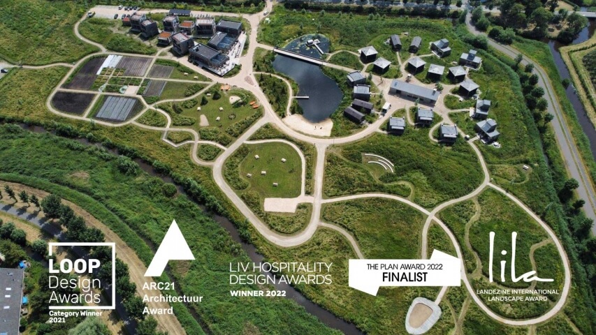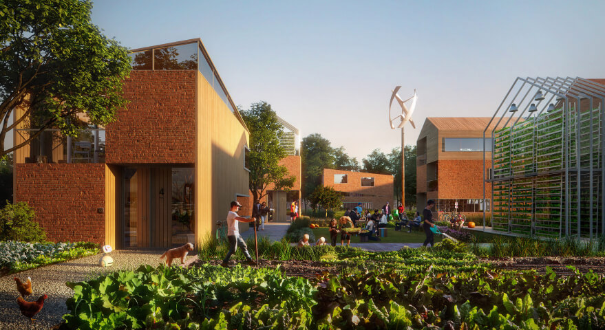Metropolitan Westerpark Amsterdam
The Grand Mosaic
Westerpark is a large park in the center of Amsterdam. In the coming years, many areas around the park will be redeveloped. This will have an important impact on the functioning and use of the existing public space. The urban quarters will be densified, and pressure on the public realm will increase. The existing Westerpark provides space for large scale public events. The ambient big complex of allotment gardens offers private yards. In both realms, communal spaces are missing. The dispersed collection of plazas and parks in the surroundings will not be able to fill this lack in the future, while the demand for these spaces will increase.

Felixx explored the transformation of the Westerpark, from a city park to a metropolitan recreational landscape. "The grand mosaic" or Groot Westerpark becomes a park that connects neighborhoods and dispersed landscapes.
Four strategies are applied to generate a new coherent recreational landscape.
A new "superstructure" anchors the park within citywide slow traffic routes, linking existing cycling and walking networks. Being the unifying framework of the mosaic, this structure gets a recognizable and continuous profile.

Current dispersed public realms are turned into characteristic parts of the mosaic. They facilitate a variety of uses and functions, creating a balance between quiet and busy places, for both individual and collective use.

The interface between the superstructure and the mosaic tiles is emphasized by a ‘collection of jewels’, marking the entrances to the different parts of the park.

Distinguished plazas are located at the ends of the superstructure. They mark the entrance to the park. They function as diverse facility platforms for the different communities, while connecting all of them to the park as shared identity carrier.

Year
2016
Location
Amsterdam, The Netherlands
Type
Research, Masterplan, Infrastructure, Public Space
Team & partners
Deborah Lambert
Michiel Van Driessche
Marnix Vink
Laura Spenkelink
Kim Kool
Willemijn van Manen
Andreas Ebert


