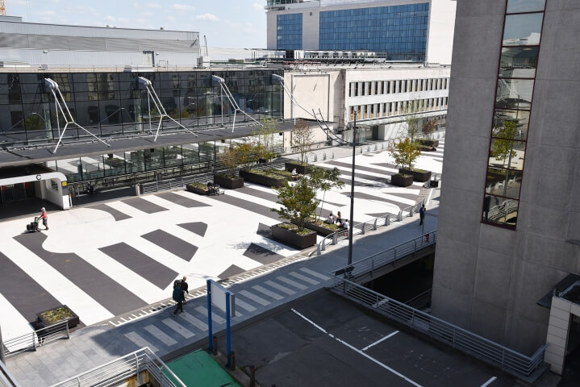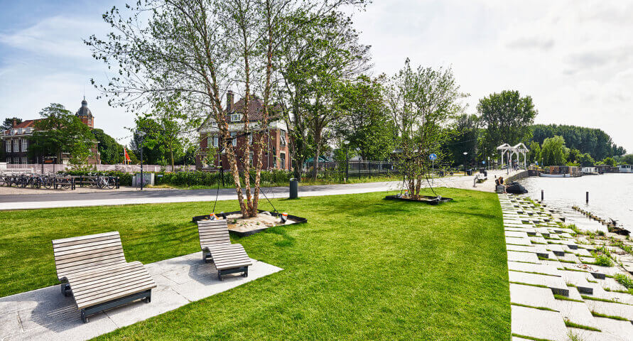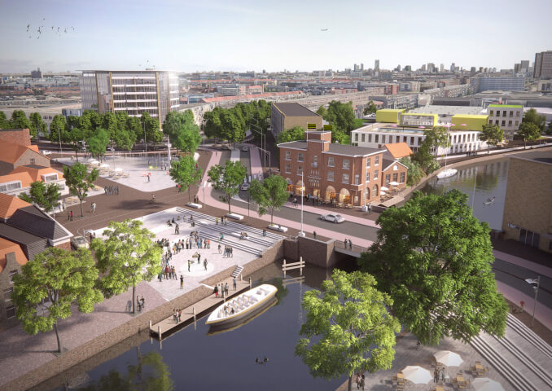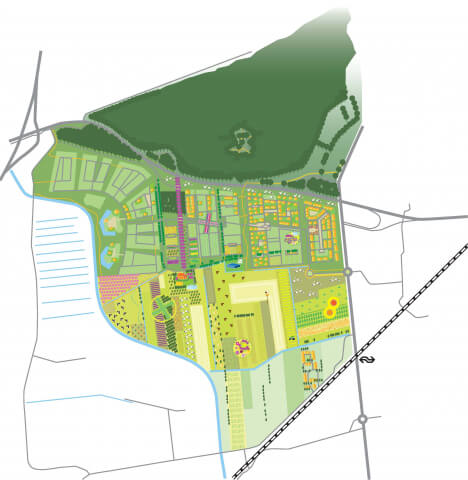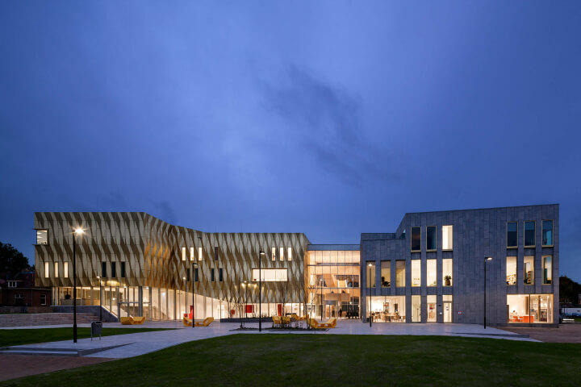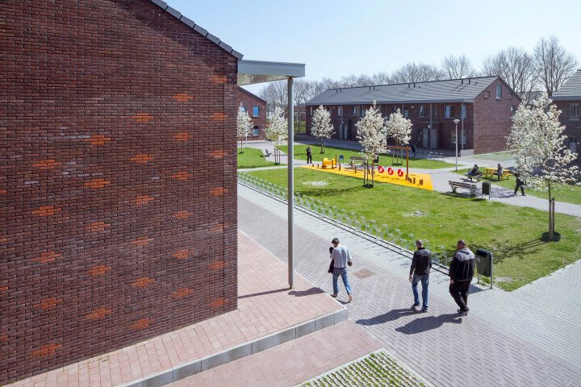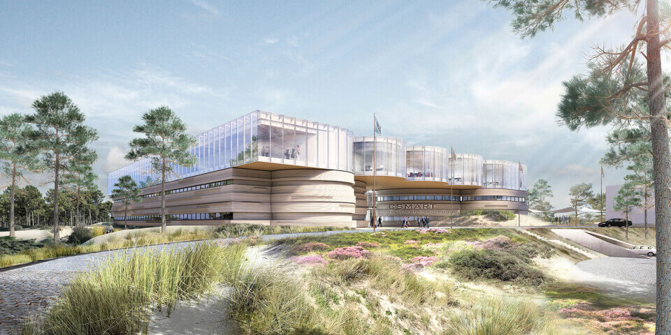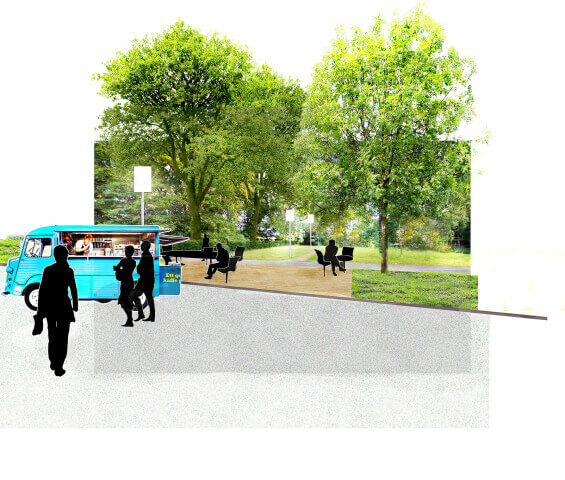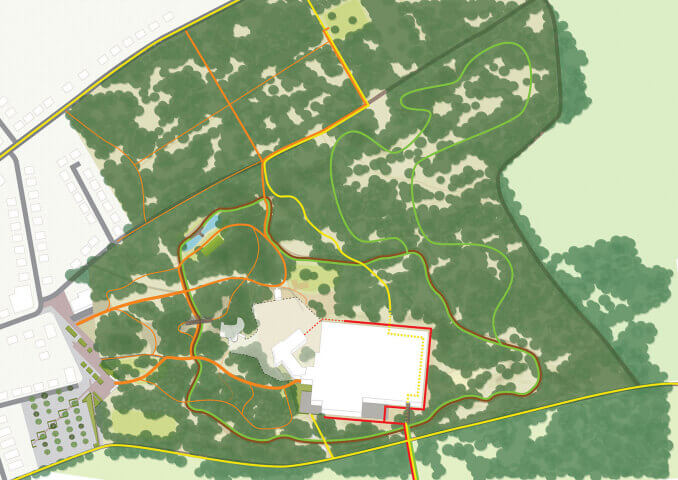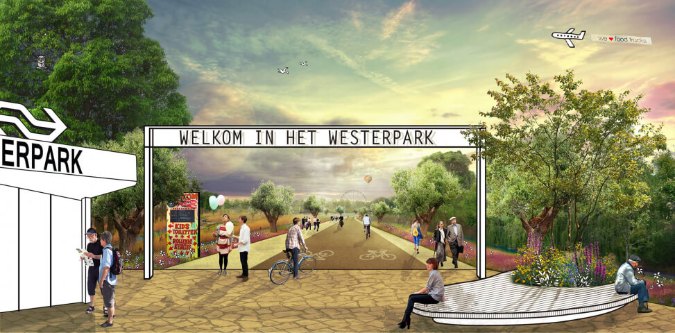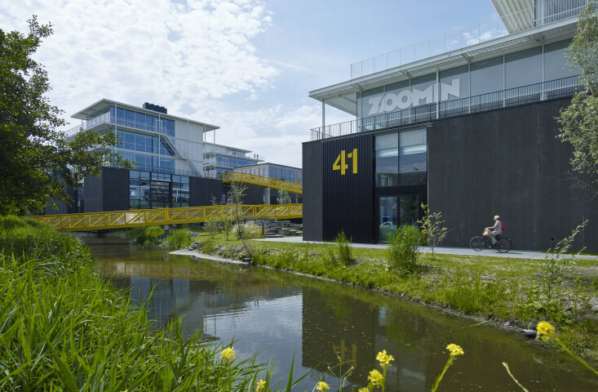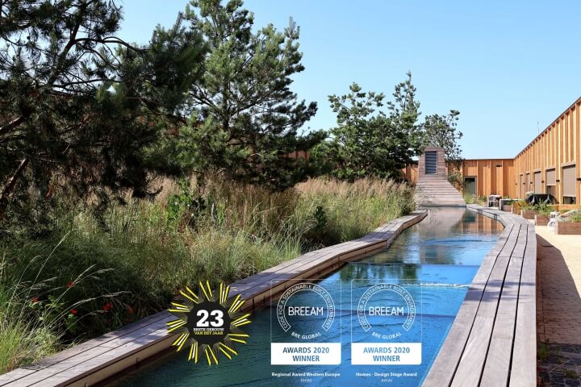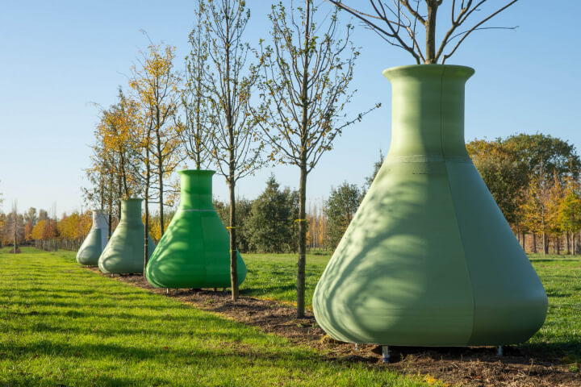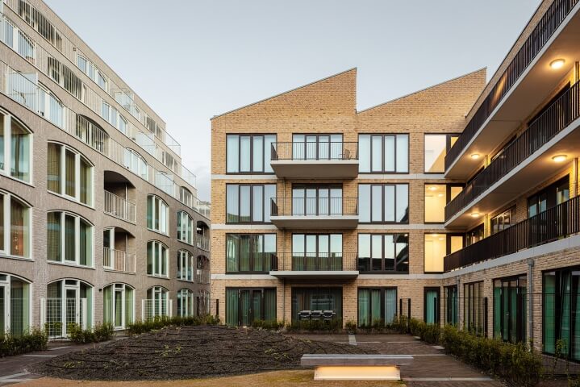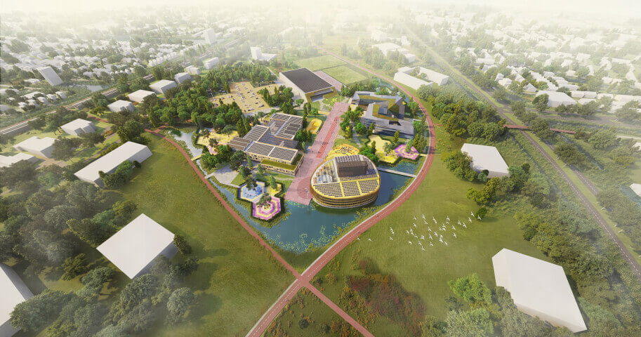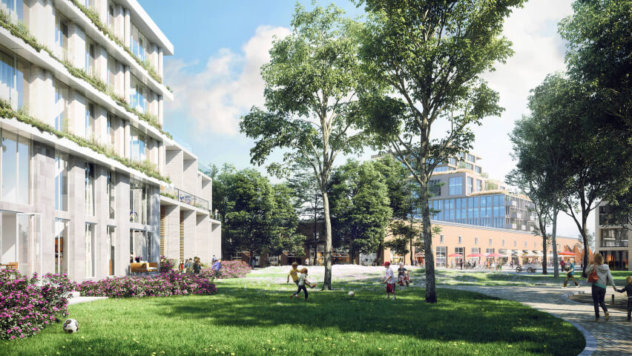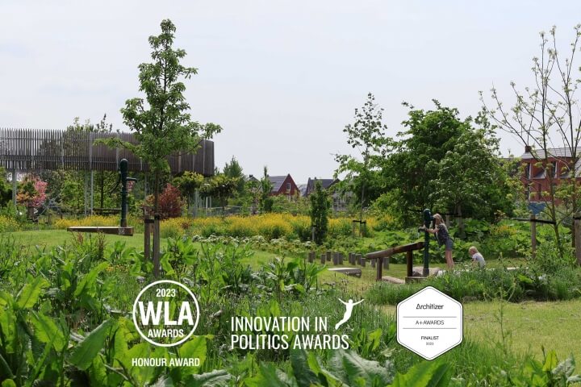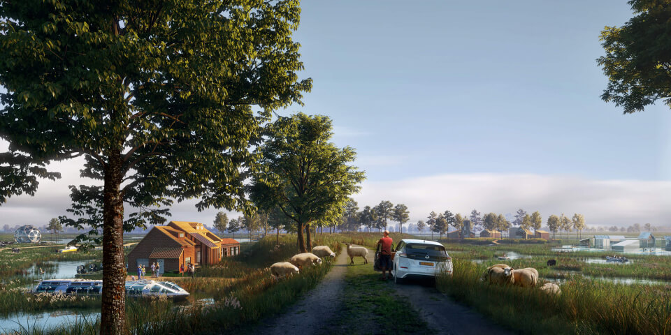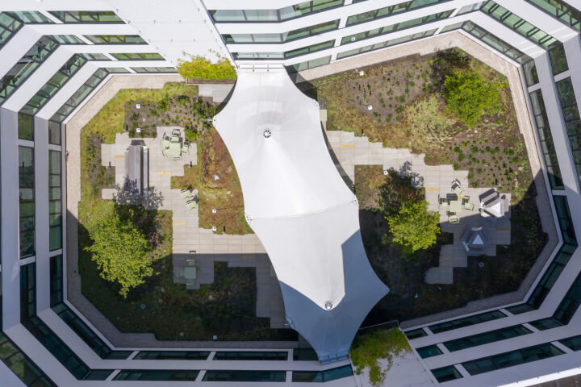A green entrance for the airport
Brussels Airport
Brussels Airport is one of the busiest airports of Europe, with over 25.000 passengers per day. The Curb is the main entrance plaza, connecting all parking garages to the departure hall. It used to be the drop-off zone and infrastructural heart of the complex. Since the airport was the target of a terrorist attack in 2016, it was closed for cars, leaving an empty and undefined space behind. Felixx turned the Curb into a hybrid park-square, uniting the intense use of the space with the green ambition of realizing a co2 neutral airport by 2050. This goal is turned into a spatial billboard, providing a warm and green welcome for all travelers.
Brussels Airport timelapse of the transition
The orientation of the Curb is changed: from a linear infrastructural strip between the parking buildings and the departure hall, towards a square that unites both sides. An alternating floor pattern of white and grey lines literally connects the entrances of the garages to the ones of the hall. Within the dark strips, extruded boxes with lush vegetation are positioned. They differentiate planted areas from open walkways, naturally guiding passengers while providing pleasant places to stay.
slider
To further enhance the wayfinding within the area, the linear pattern is strategically disturbed by scaled and rotated logos of Brussels Airport, to mark the building entrances on both sides of the Curb.

The planters are custom designed. The strips have different lengths and heights, tailormade to provide ideal conditions for a wide diversity of vegetation. A variety of herb- and shrub species is combined with 35 different types of trees. They create a collection of small ecosystems on the square, boosting the biodiversity within a hard and infrastructural environment.
During the next years, the area around the Curb will be redeveloped, to realize the 2040 Brussels Airport Masterplan. The park is a temporary installation, covering the timeframe till the transformation of the Curb area itself within these plans. Therefore the project maximizes circular reuse of the applied elements. The planting strips are modular, engineered as connected movable boxes. Their materialization and color scheme are in line with the 2040 Outdoor Space Manual for Brussels Airport. As the first project realized within this frame, the park provides 100 planting boxes, to be reused and integrated in the final layout of the Brussels Airport complex.

Brussels Airport Plan
Year
2019
Location
Brussels Airport, Belgium
Type
Public Space
Team & partners
Michiel Van Driessche
Marnix Vink
Deborah Lambert
Shailaja Shah
Robert-Jan van der Linden
Natalia Andreeva
Thijs van der Zouwen
Grijsen International
Zoontjes Boomprojecten
Geerdink Markeringen


