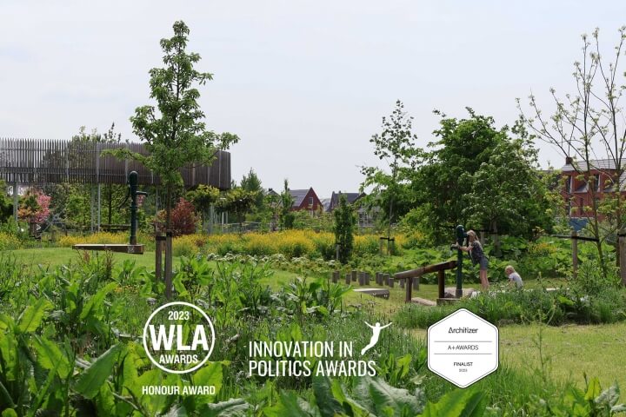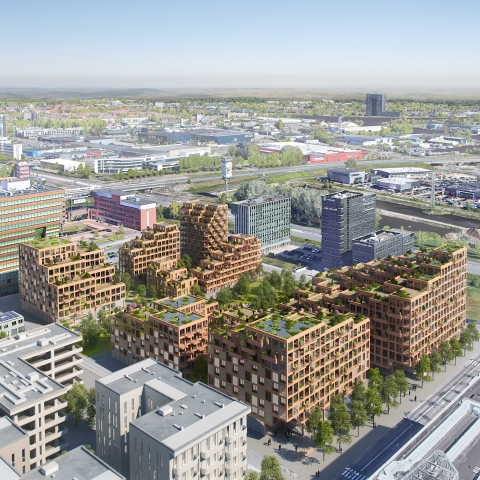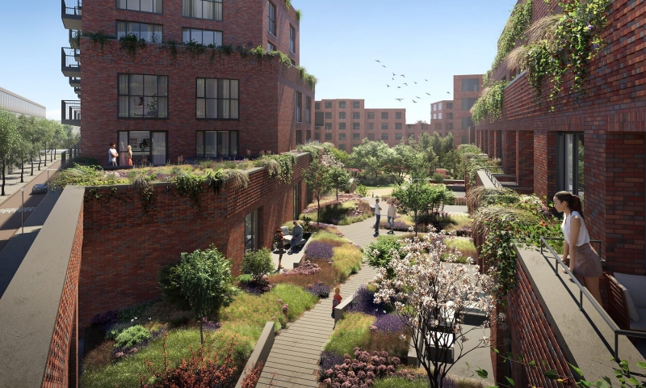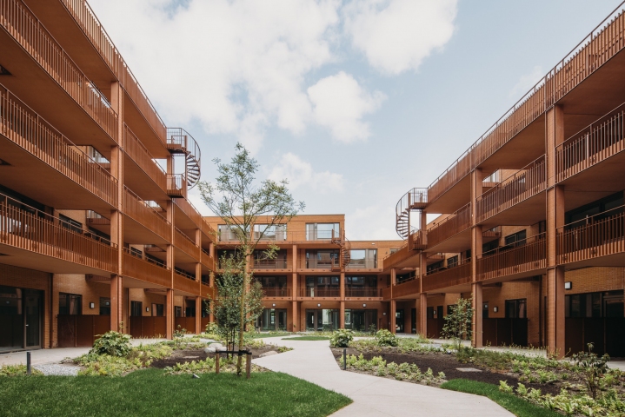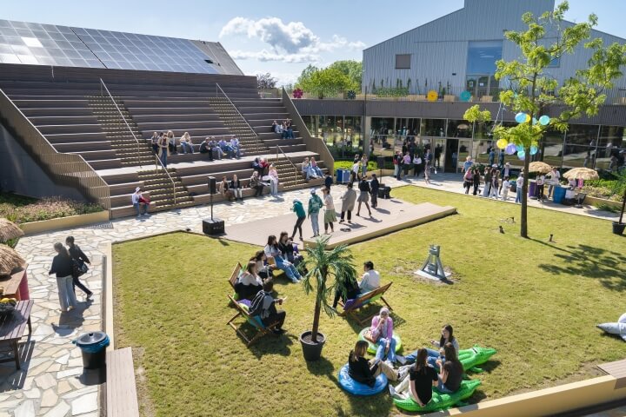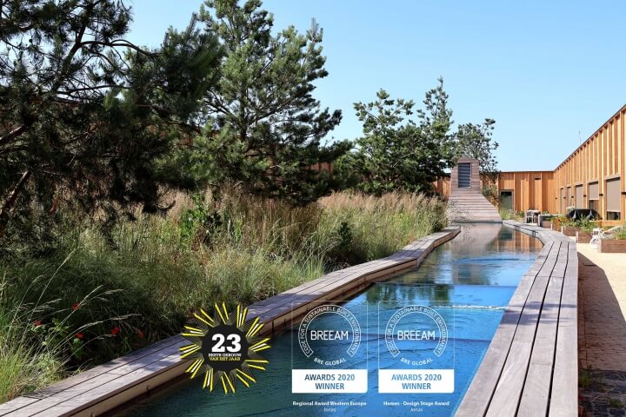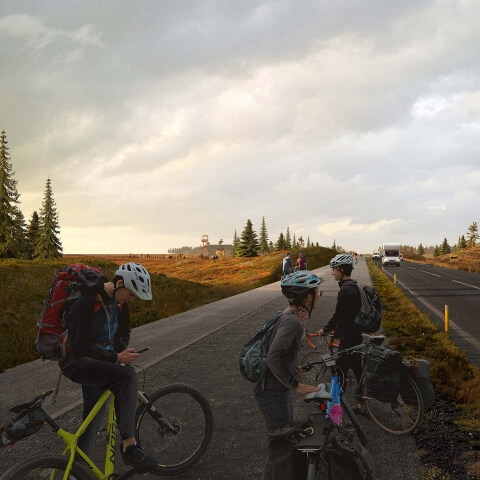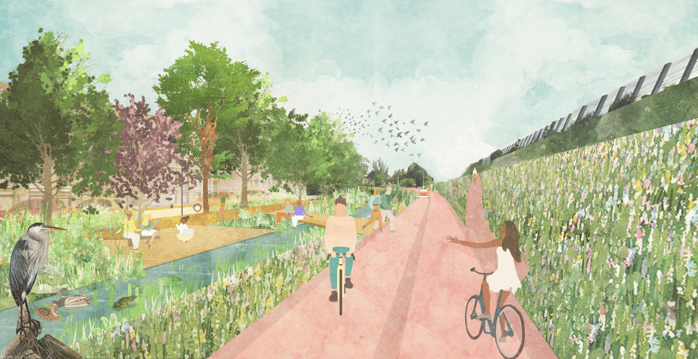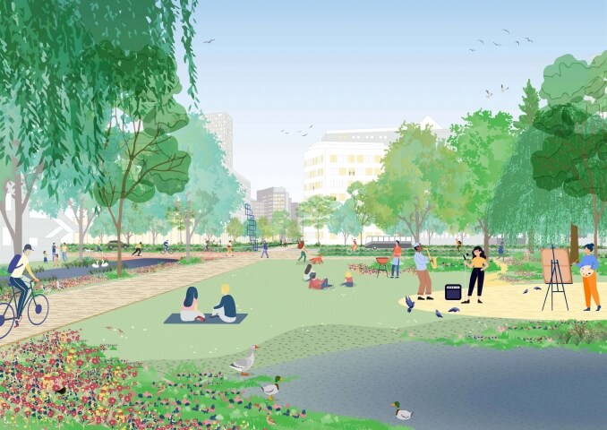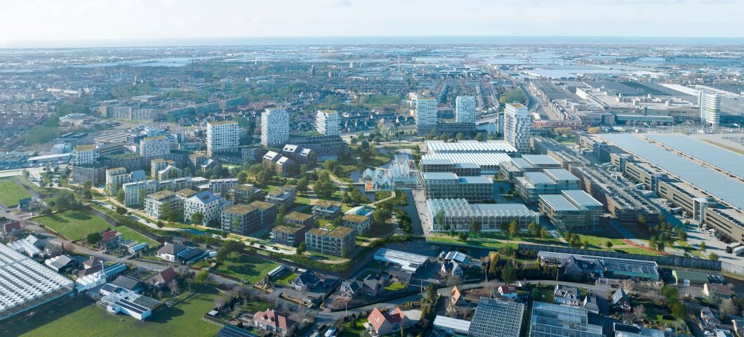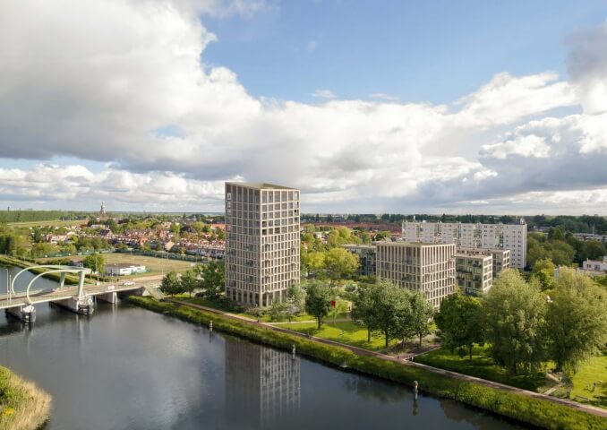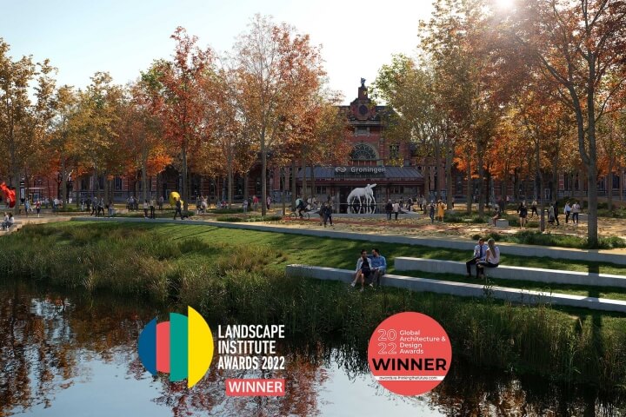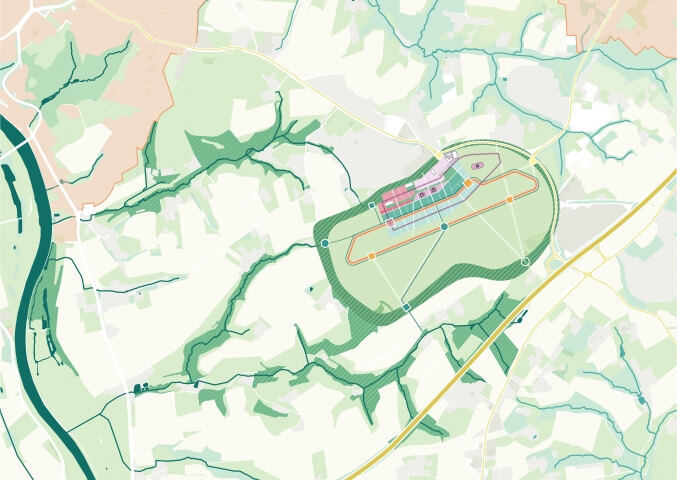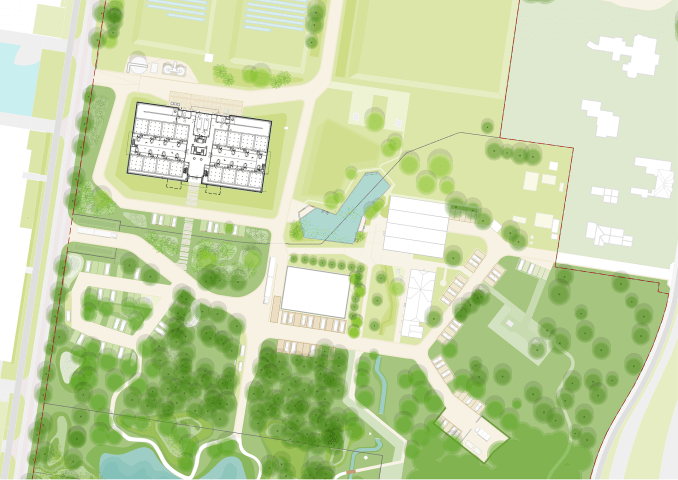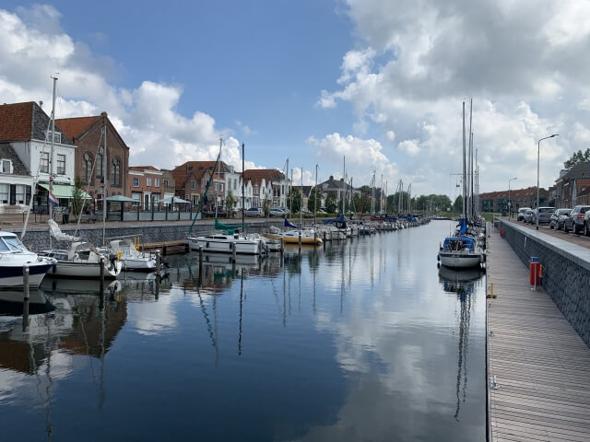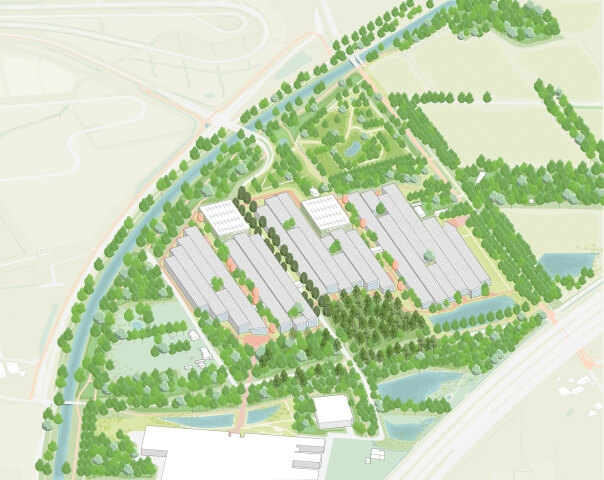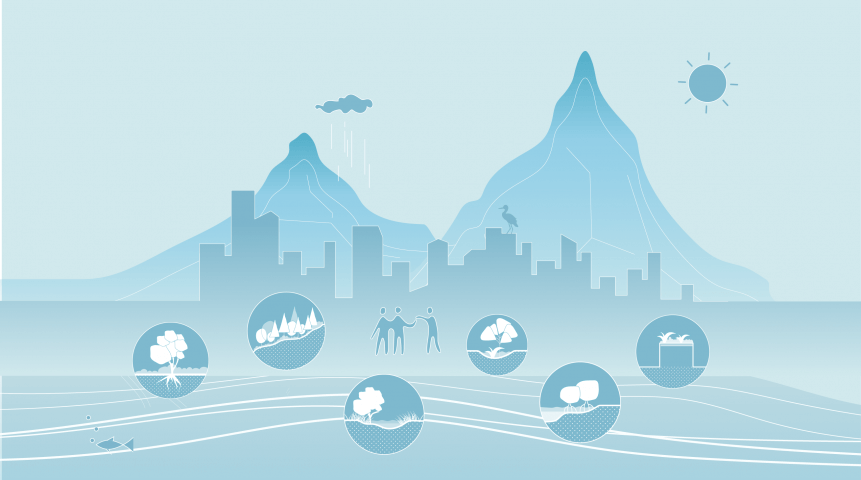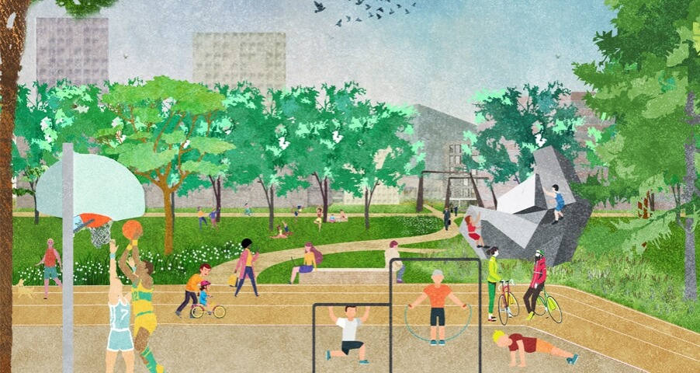Strategic Urban Green Study
Green Icons The Hague
Diverse research has been carried out into the effects and possibilities of green cities. Applications are already frequently integrated into various projects to upgrade and improve the city and its conditions. How can the government take a pioneering role in this evolution by deploying their own property? In times of transition, inspiring examples are crucial, to outline perspectives and to show possibilities. Maximum impact replaces the closed business case as a starting point. Iconic projects are platforms for innovation rather than examples of applied optimization. This exploratory study describes a possible pioneering role of the national government, by realizing five inspiring green icons in the center of The Hague.
Creating green cities is not a goal, but a tool to realize different agendas that contribute to a healthy living environment. Adding green generates spatial building blocks to give substance to the improvement of the urban climate, water management, biodiversity and adds experiential value to the city. These buildings blocks can be located in different spatial domains: buildings, public areas, private outdoor spaces and interiors.
![]()
Improving the green character of cities only contributes fundamentally to a healthy living environment, if different agendas are integrated and individual domains are combined into an integrated collaborative system.
![]()
![]()
![]()
Agendas
Urban Climate
On average the temperature in urbanized areas is higher than in rural areas. Pavement and buildings capture heat and blast it out again. Heat is reflected and held in enclosed spaces. Together with exhaust emissions and concentration of users, this leads to temperature rise. This is called ‘the Urban Heat Island effect’. By integrating green areas and vegetation the control of the urban climate can be improved. The greening of facades and ground levels absorbs the heat and slows down interstitial heating. Evaporation of water ensures cooling. The greening of roofs provides better insulation of buildings, and trees add shade at the ground level.
![]()
Biodiversity
The extensive infrastructure and paved public space of the city are not a very attractive biotope for many species. Declining biodiversity has a disastrous impact on the worldwide ecosystem. Redeveloping the urban area in a way that contributes to increasing the general species diversity is of great importance. Green areas enhance biodiversity in the city. It is important to combine different types of vegetation: forest, mantle and hem. In addition, the supply of both intensive and extensively managed green is necessary. Special attention is paid to providing wet environments. These are often lacking in urbanized areas.
![]()
Water Management
Weather conditions are becoming more extreme. Periods of heavy rainfall and drought alternate more and more. Abundant precipitation provides problems to drain water in time. In cases of drought the city can take advantage of the reuse of stored water. Therefore it is important that cities are able to hold the water temporarily. In addition, it is essential that surface water is separated from wastewater. Green zones can play an important role in this. These zones are able to infiltrate rainwater, so that it is not disposed of. Surface water can also temporarily be held. Vegetation absorbs (surplus) water, so that it eventually evaporates. In addition, specific planting can also be used to clean rainwater, so that it can be used for various functions and applications.
![]()
Experiential value
The development of traffic and infrastructure has put strong pressure on the public domain of many cities in the past decades. This was often at the expense of living space and quality. The growing number of inhabitants of the city also increases the requirements and expectations for the public domain as a qualitative accommodation space. Strengthening the green character of the city can be done at different levels to increase the experiential value. Greening inaccessible areas can add important accommodation to the city. Temporary green can strengthen the different use of the public area. Designing green roofs and facades, together with programming the existing green and making it accessible, will enlarge the living area of the city.
![]()
Domains
Greening of the city takes place in multiple domains: buildings, public realms and private spaces. On building-level the exterior can be greened through either the roof or the façade. The constructive possibilities of (existing) buildings are determinative, as well as the cultural historic value of the appearance of the building. The public realm provides opportunities for a more optimal design of parks and squares, water and river courses, streets and parking space. Possibilities are determined by site-specific characteristics and the (potential) position and meaning of a certain space in larger networks (water, mobility..). Private gardens and semi-private courtyards can significantly contribute to water management, urban climate and urban biodiversity. The extent to which they are publicly accessible is determinative of their contribution to the experience of the city.
![]()
Integrated strategies
The ultimate goal is to link all environmental agendas and connect all spatial domains into integrated, high performance landscapes. Such integrated projects require customization. For each situation, the potential of the various domains has to be examined, and related to the required performance per theme. Subsequently the required interventions must be determined, weighed, and connected.
![]()
CASE STUDIES
This study investigates the potential of 5 sites, to be turned into promising and iconic examples of this integrated approach. These sites are located in The Hague, the political center of The Netherlands.
Bezuidenhoutseweg
The park experience of the Hague forest is drawn into the city across the building. By creating maximum green on the roof, the facade and the public space, a real "forest building" is created that is part of the Hague forest.
![]()
Hoftoren
The inner garden and the interior of the Hoftoren are connected and opened up. The green courtyard is surrounded by green facades, up to the height of the surrounding buildings, creating a green oasis. A monumental waterfall from the tower is visible from all over the city.
![]()
Binnenhof
The Binnenhof is the political center of The Netherlands. It is very accessible and has an open connection to the city and its close environment. The buildings are located around a central plaza, which is turned into a spectacular temporary landscape. It is greened with a Dutch Arboretum in Delft Blue pots. At events these are removed or moved. The monumental Hofvijver gets a dynamic water level. A low water level creates a swampy area with a high ecological value. During ceremonies, the water level is raised to create a monumental pond.
![]()
Huis Huguetan
An intensive used garden is combined with a "vacant piece of urban nature". The courtyard is given a historic parterre structure, with a contemporary interpretation: a diverse collection of mini-gardens that are both beautiful and functional. Water is being reused for monumental fountains, planting boxes offer a variety of green and flowering borders. In between there is a variety of places to stay. The garden on the roof is sloping, and is barely furnished. Gradual topography generates diversity. Small depressions create a wet environment, small hills generate dry conditions. These overgrown hills offers space for a dynamic, changing and inaccessible piece of nature.
![]()
Koninklijke Bibliotheek
The building complex of the royal library has a terraced roof landscape. Due to the large roof surface in this urban context, it is a suitable location for additional water storage in the city. This is combined with a new public function. The various terraces offer space for stepped water basins: an overwhelming natural swimming complex.
![]()
Year
2017
Location
Den Haag, The Netherlands
Type
Research
Client
Rijksvastgoedbedrijf
Atelier Rijksbouwmeester
Team & partners
Michiel Van Driessche
Deborah Lambert
Marnix Vink
Fanny Genti
Arjen Aarnoudse
TU Delft
Wageningen University



