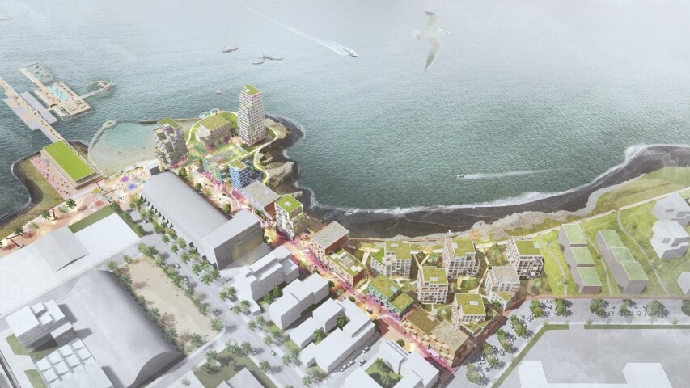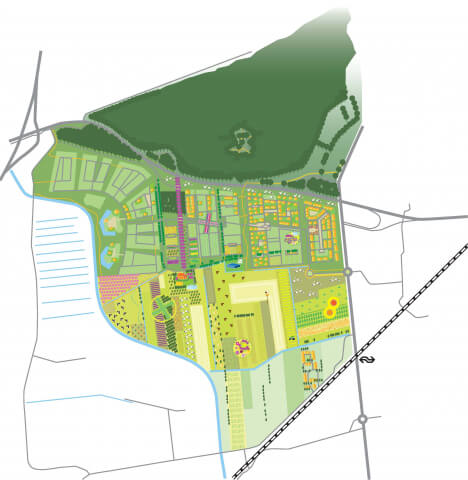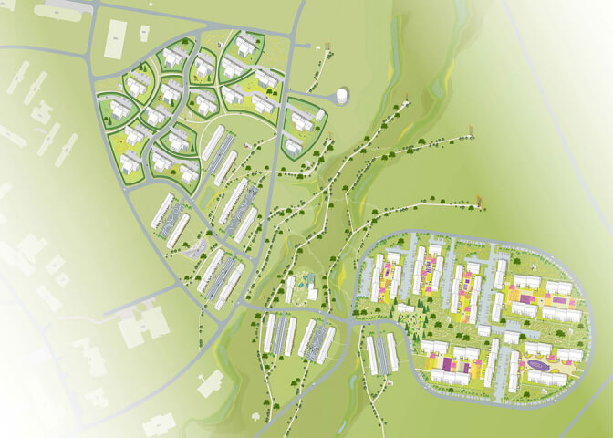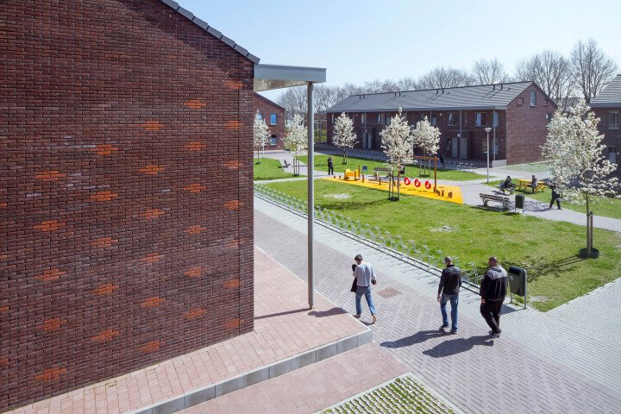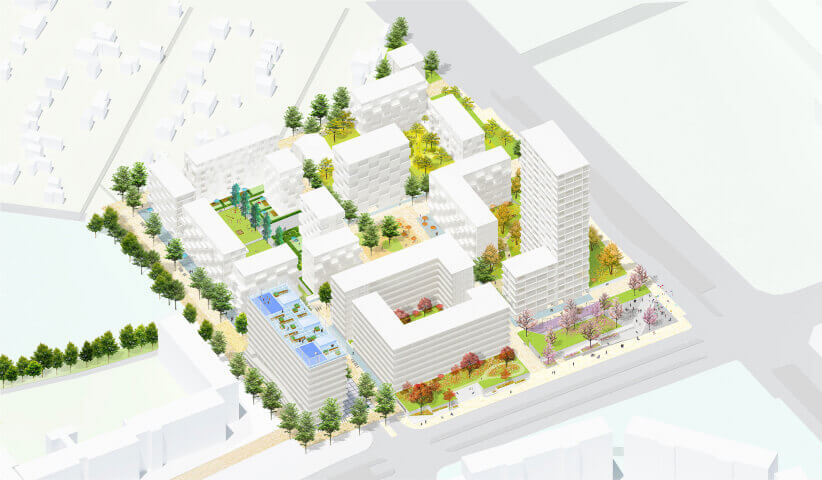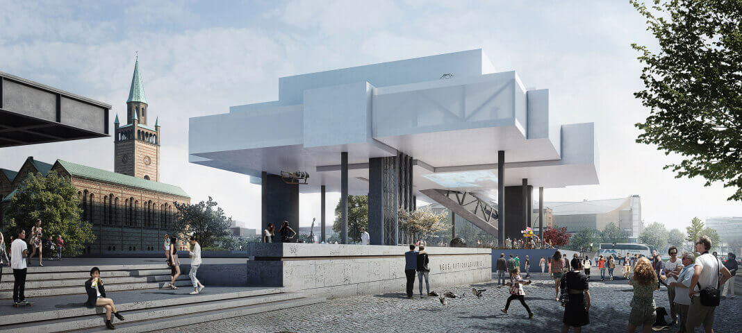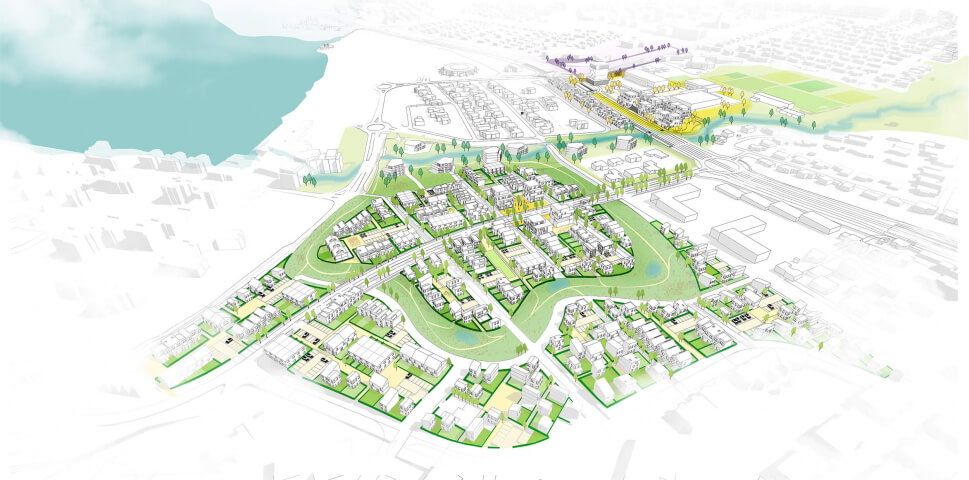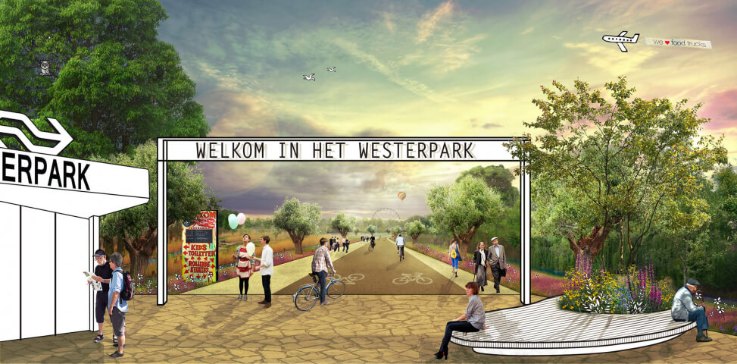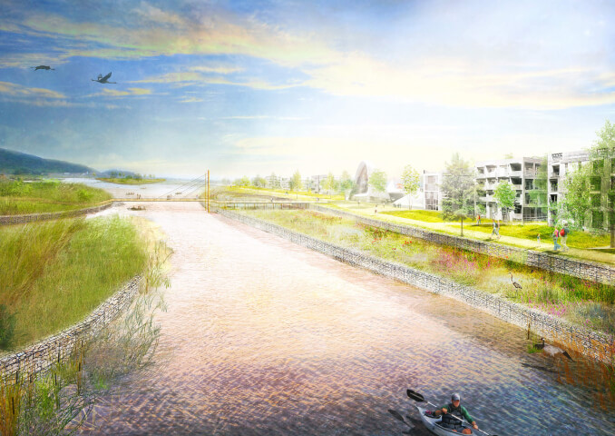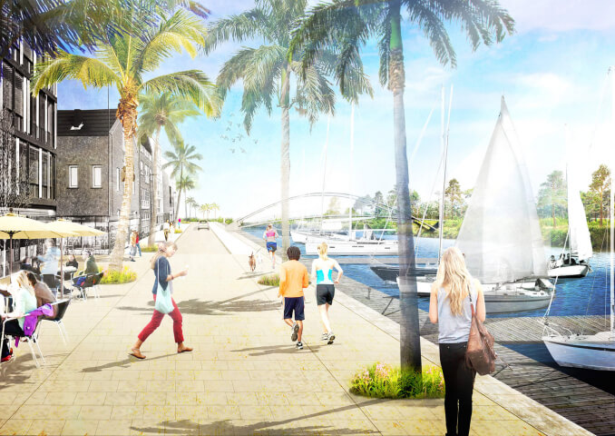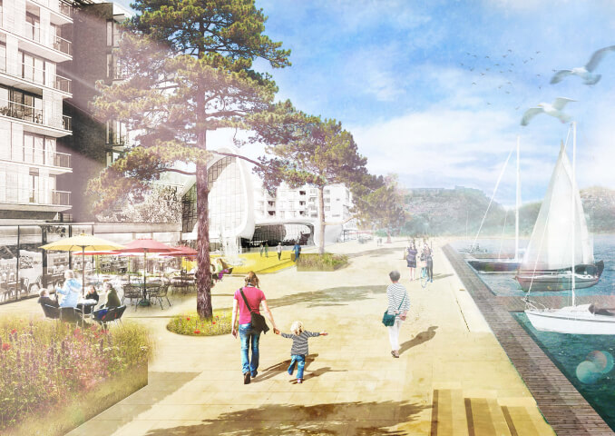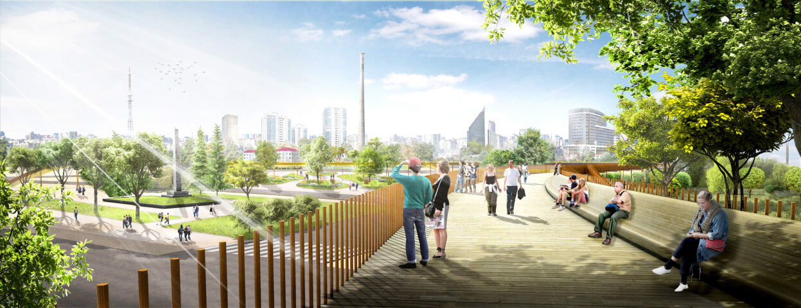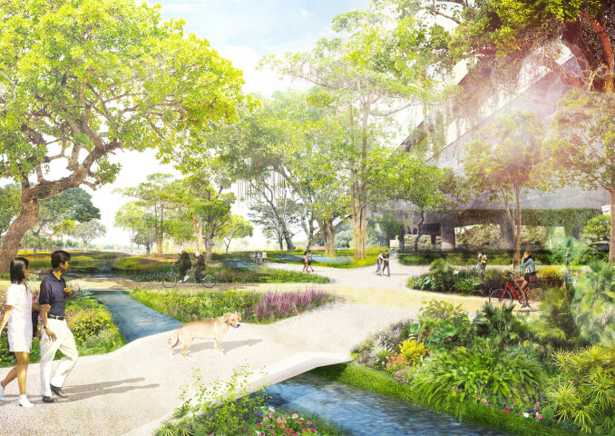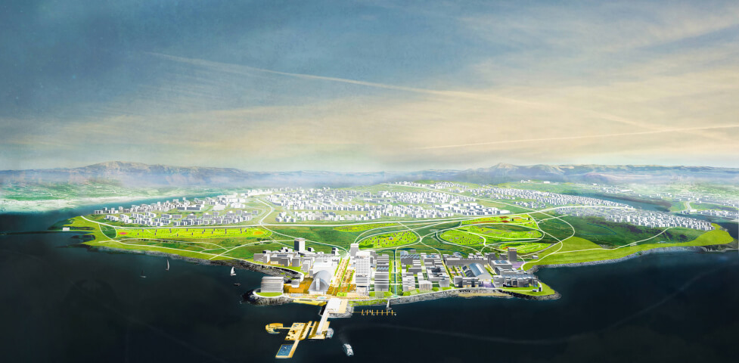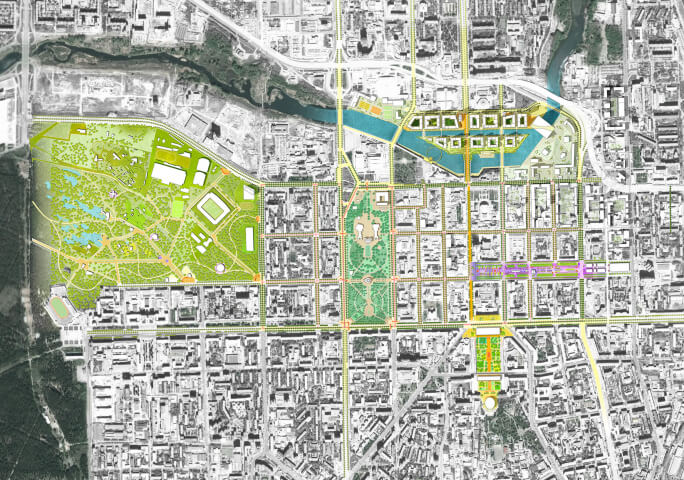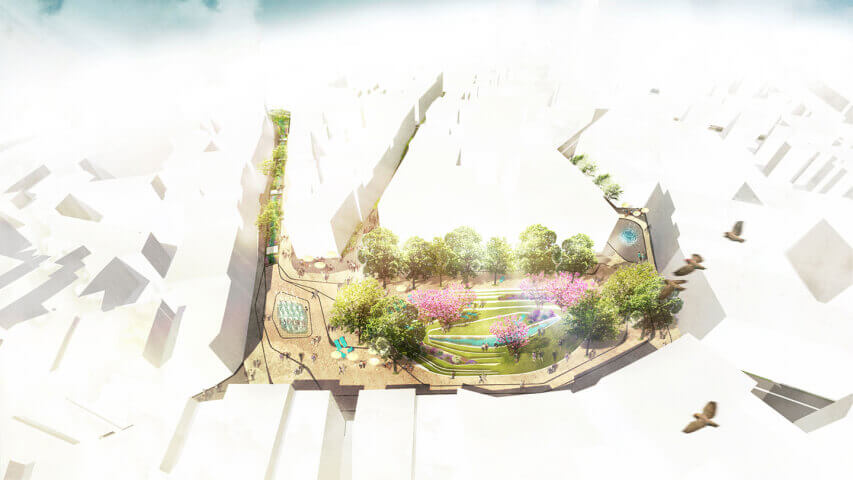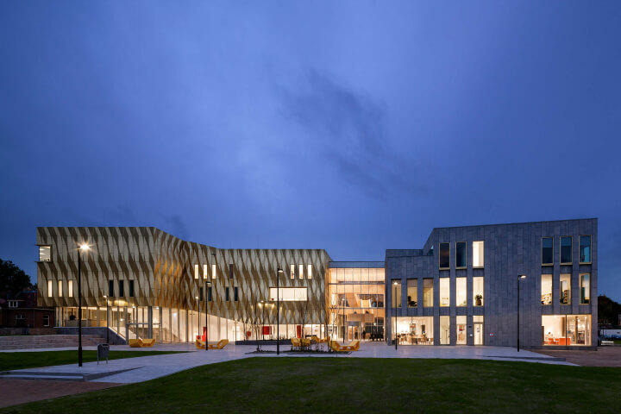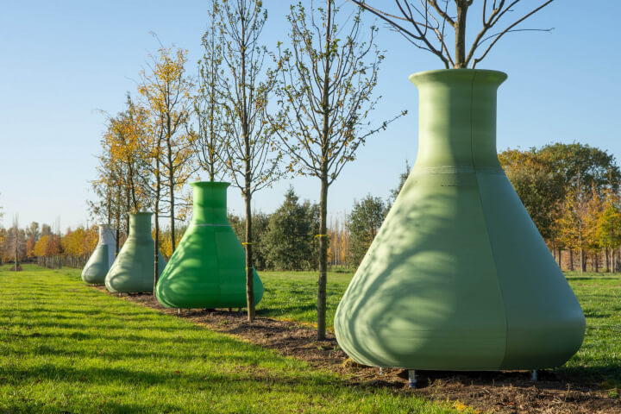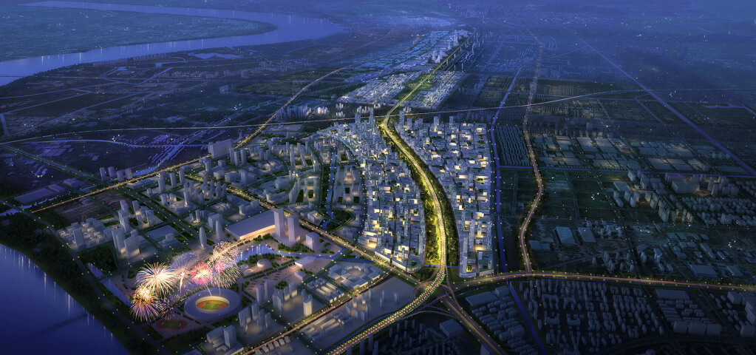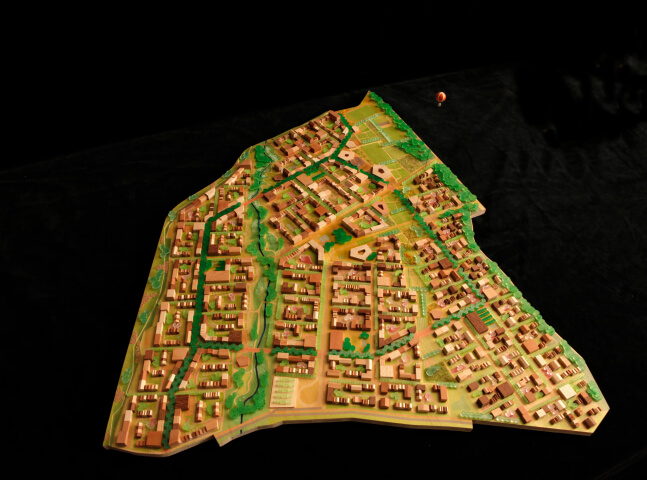Seaside Gardens, Gufunes
Resilient neighborhood for Reykjavik, Iceland
For the development of the northern waterfront of Gufunes, Reykjavik in Iceland, Seaside Gardens provides 45.000m2 of mixed program on an area of 4ha and is to be developed in the coming 5-10 years. The plan strongly emphasizes the local identity of this waterfront area, tapping into both the unpolished atmosphere of the existing industrial area and the rugged natural setting of the coastline to create a resilient, mixed use neighborhood.

Master plan
The development of this adventurous area is both a next step and a first piece of the puzzle that ivantspijker & Felixx already laid out in 2016 with their winning masterplan for the whole Gufunes area. The masterplan focused on transforming the 140-hectare Gufunes area on the outskirts of Reykjavik into an unpolished safe haven for start-ups, urban pioneers and creative businesses.

Three parts
The new settlement has the potential to become a diverse and bustling community with great connections to both the city life as well as to the shoreline, the sea, and breathtaking views on the mountains across the bay. We divided the area into three parts, each with its own distinctive characteristics, bonded together by a distinctly urban fabric of streets, squares, paths and gardens.
slider
The Garden Campus is a lush residential area with urban villas in the green, positioned to maximize sea views and create sheltered, sunny gardens. This green residential area by the sea is simple and stylish, which works well and creates a good connection between the beach area and the courtyards.

The City Street runs parallel to the seashore and is designed to create an intimate, sheltered atmosphere. A divers series of buildings with neighborhood functions are playfully positioned along this urban spine that joins the green residential area to the slender towers at the cliff’s end.

The third key area, Beach Towers connects the City Street with the magnificent Gufunes cliffs and Cinema Square in front of the RVK film studio’s, creating a highly urban spot that refers to the geothermal water & the sea-beach, activating the plinths around the square with spa, sauna, health center and cafés & restaurants. Cinema Square, at the white beach, will be a kind of "head" of the project at the end of City Street, a lively square with all the potential to become an attraction in itself and connect the Gufuness area as a whole.

��од
2021
Тип
Генеральный план, Ландшафт, Общественное пространство
��оличество единиц
4 ha
Awards
2021 Competition winner
��убликации
World Landscape Architect
Architectenweb
De Architect
e-architect
MBL Iceland
��оманда и партнеры
Michiel van Driessche
Deborah Lambert
Marnix Vink
Alessandro Rosa
Maria E. Castrillo
jvantspijker & partners
Andersen & Sigurdsson Architecten
Steengoed
Peter Andreas Sattrup


