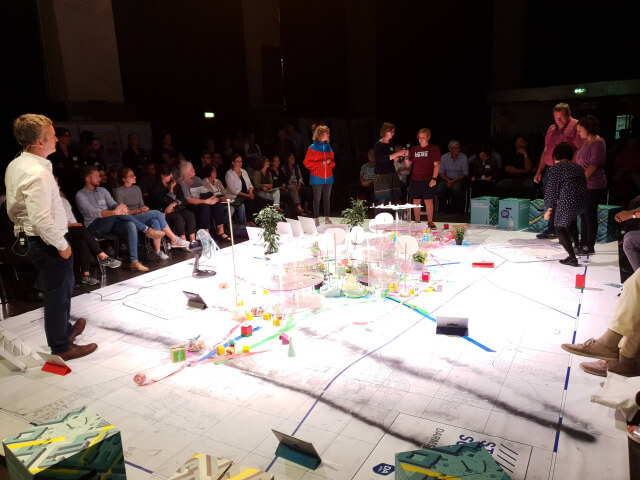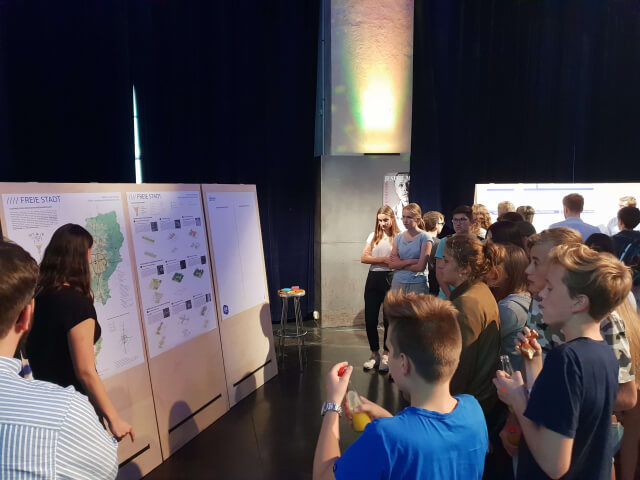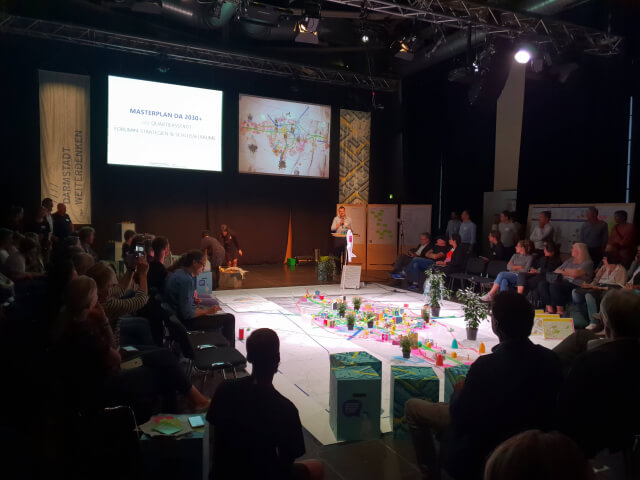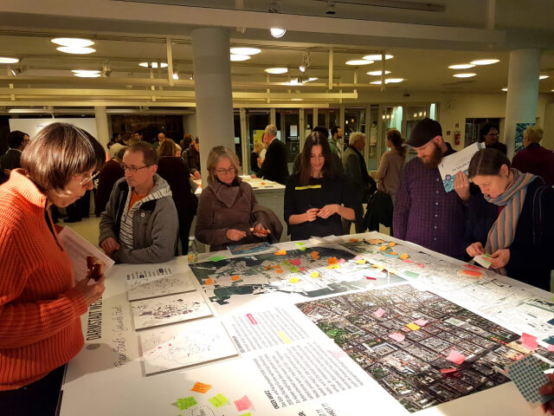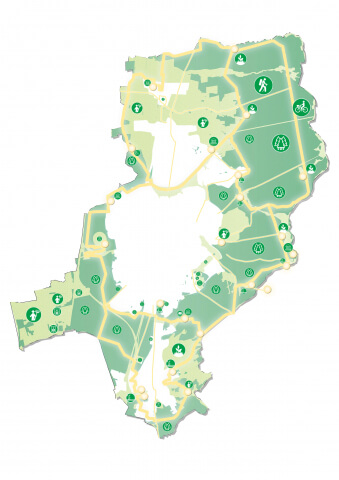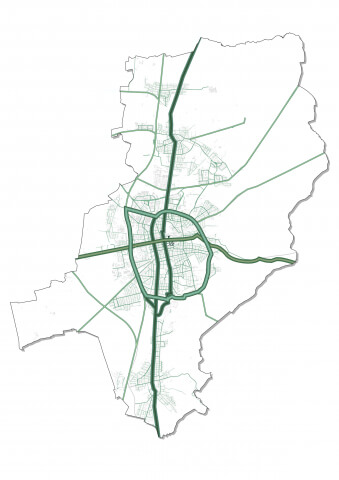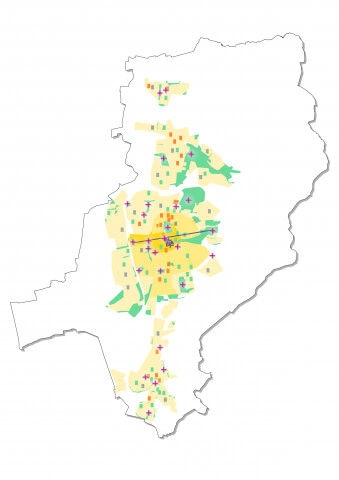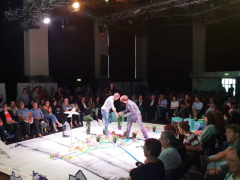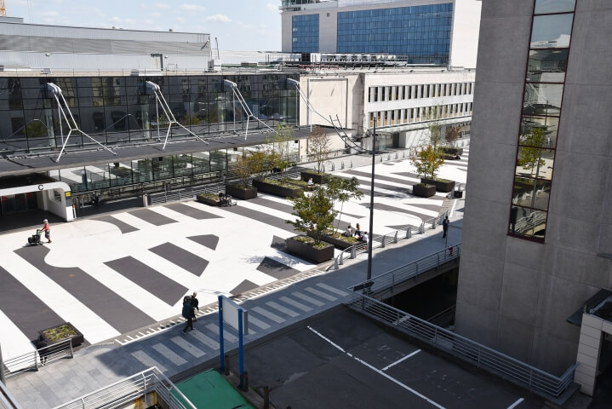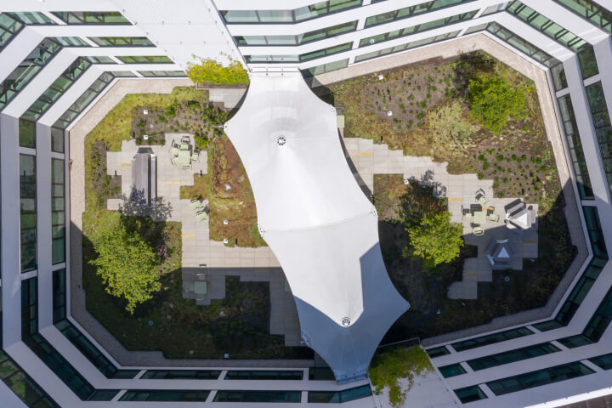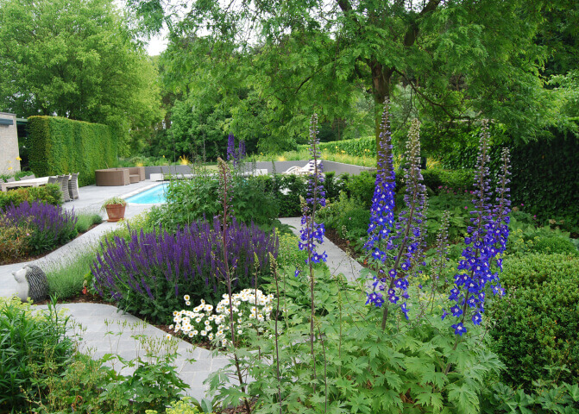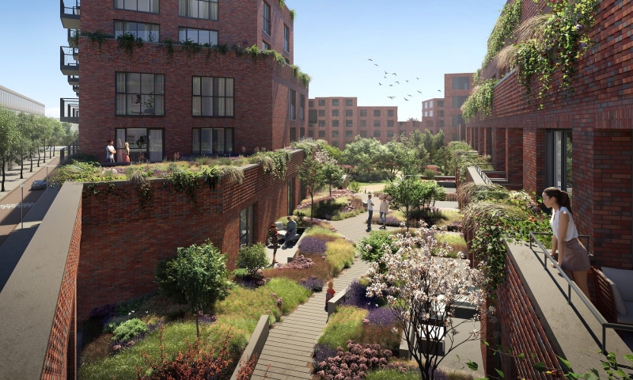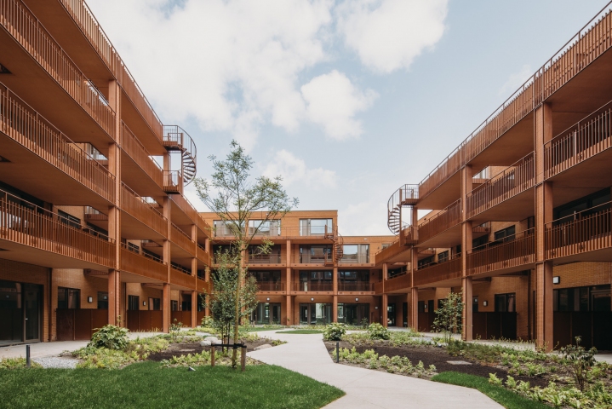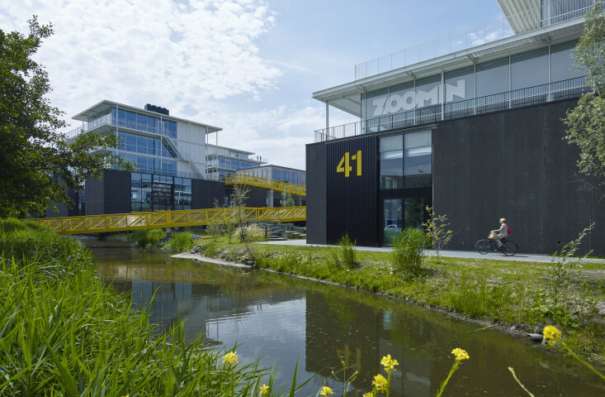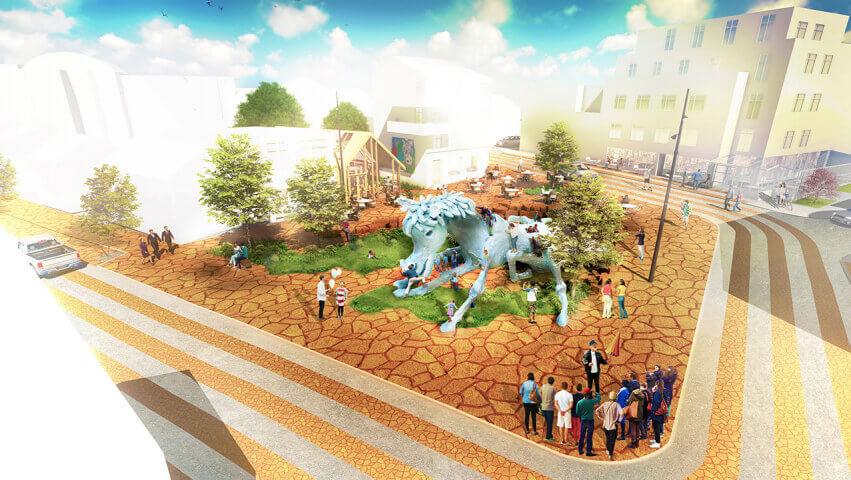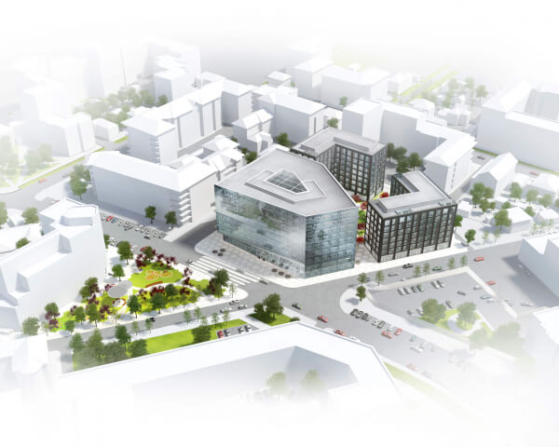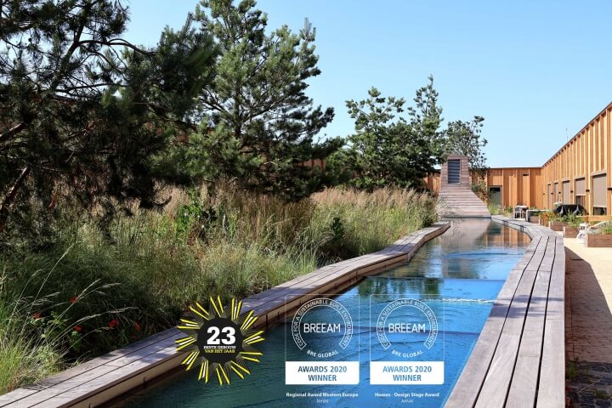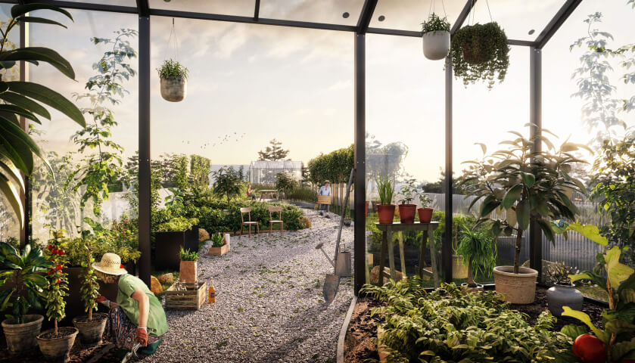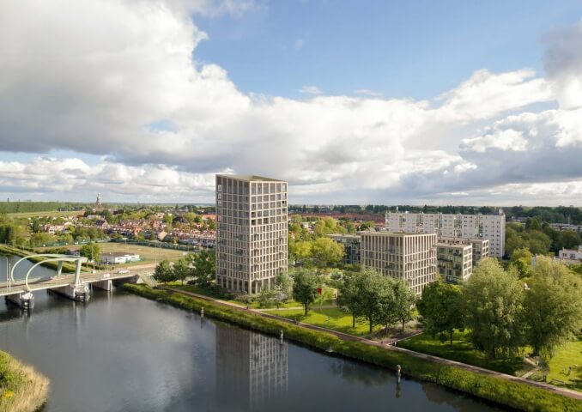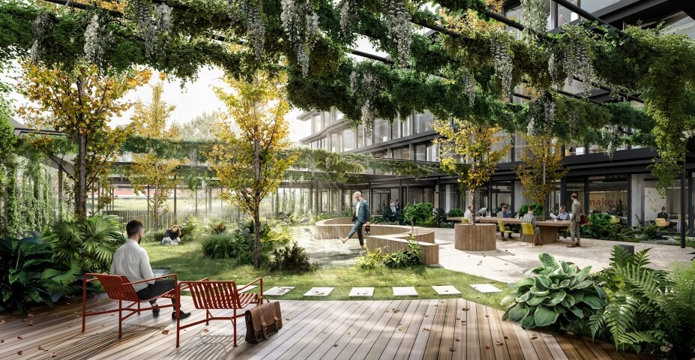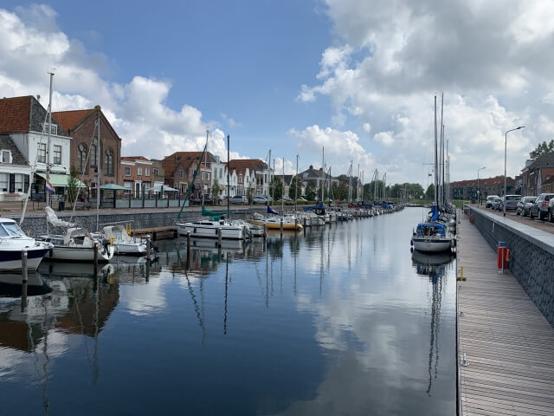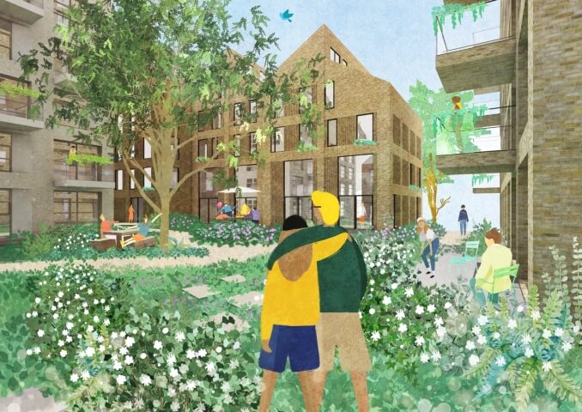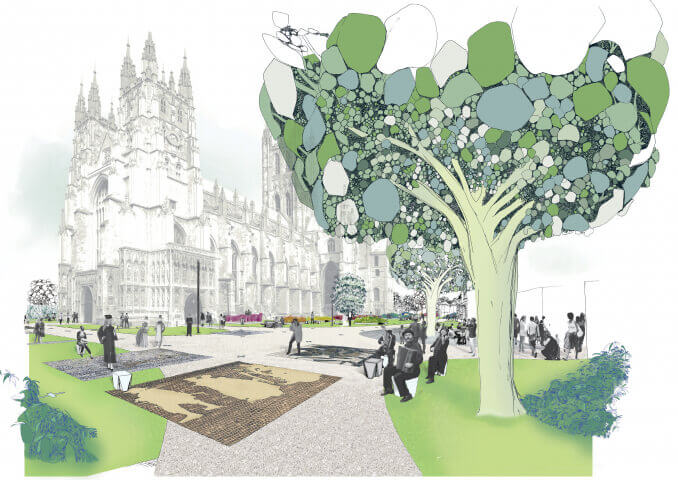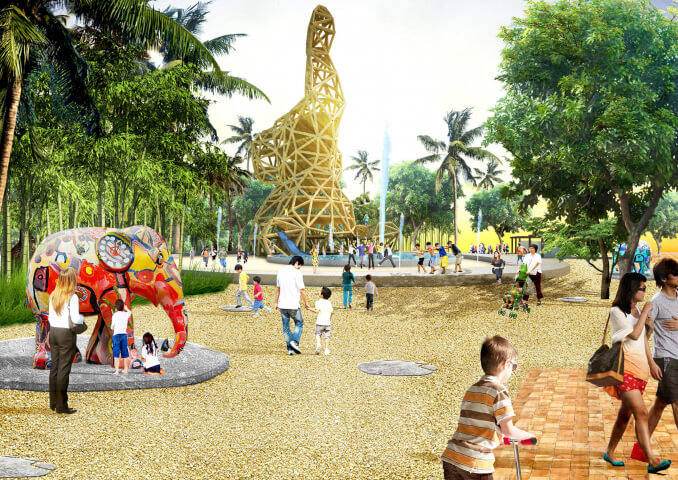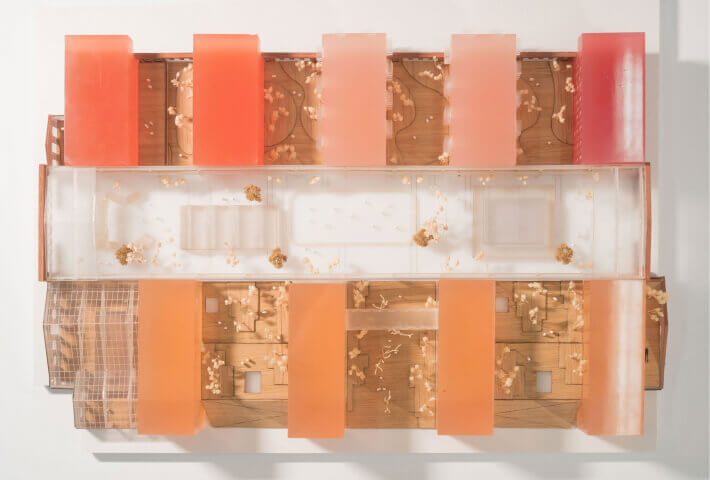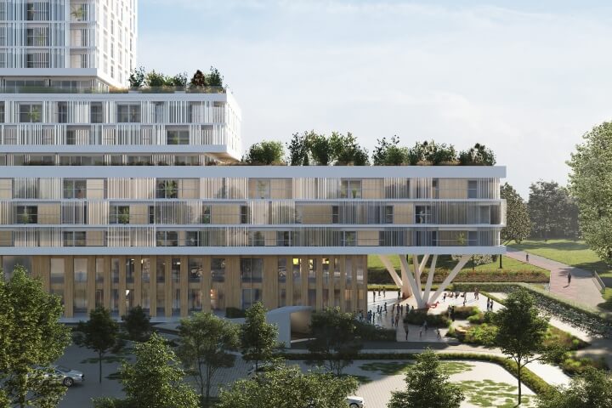Darmstadt Masterplan 2030+
Strategic vision for the open space
Darmstadt is a city of 150.000 inhabitants, located in the south of Germany. To facilitate the required residential settlements, the city needs to grow. An integrated and participatory planning process is organized to define the current and future qualities and challenges of Darmstadt. Masterplan 2030+ is a collaborative project. Five themes are defined and explored within parallel processes: Wohnstadt, Quartierstadt, Arbeits- und Wissenschafts-stadt, Freie stadt and Mobile Stadt. Felixx was responsible for the Freie Stadt theme, in collaboration with bjp-planner from Dortmundt. The overall process, which addresses the integration of all themes, is run by Studio UC.
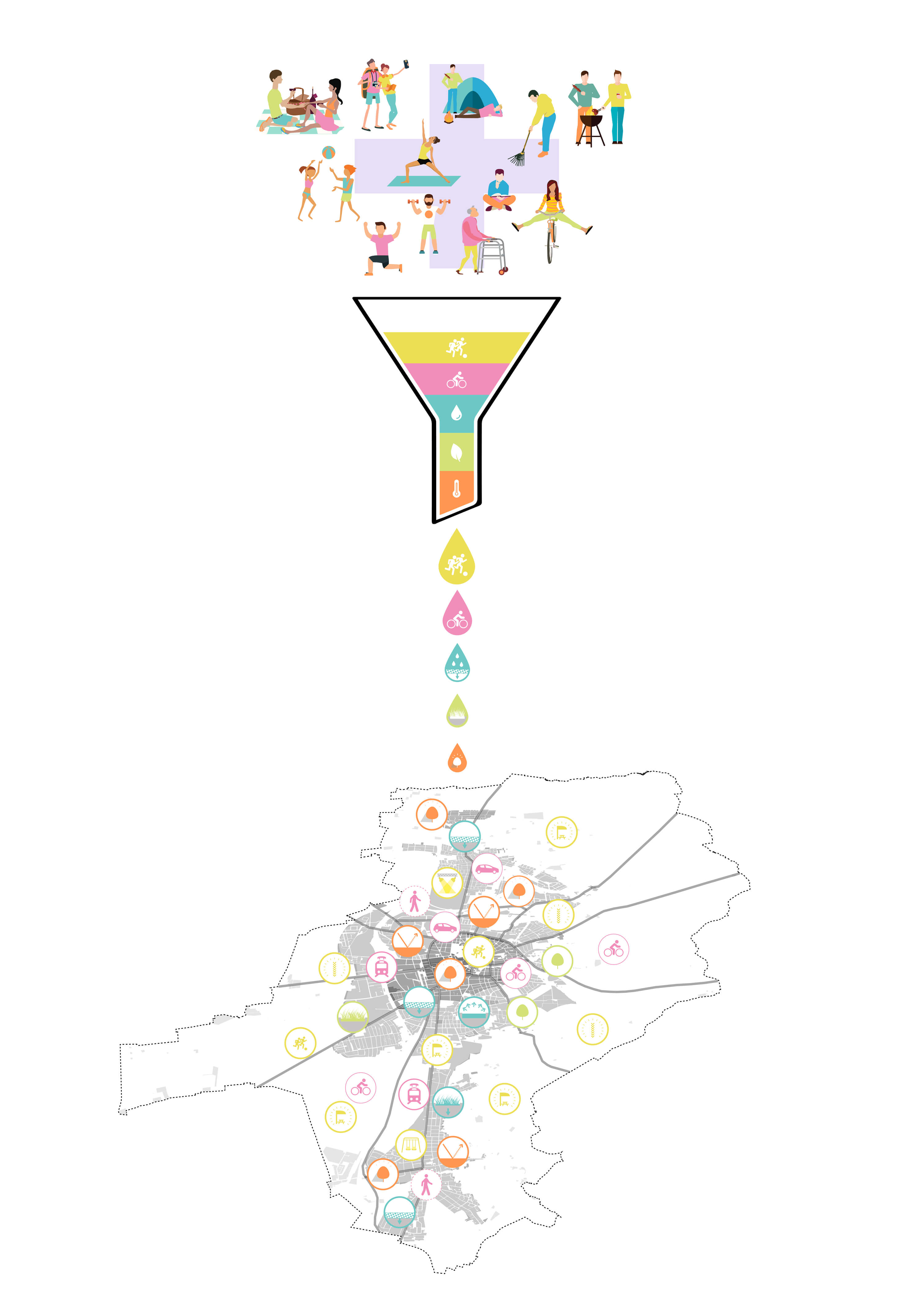
The growth of inhabitants increases the pressure on the city’s public realm. We want to use this increased pressure to raise the quality and environmental performance of the existing realm and add new qualities to it.
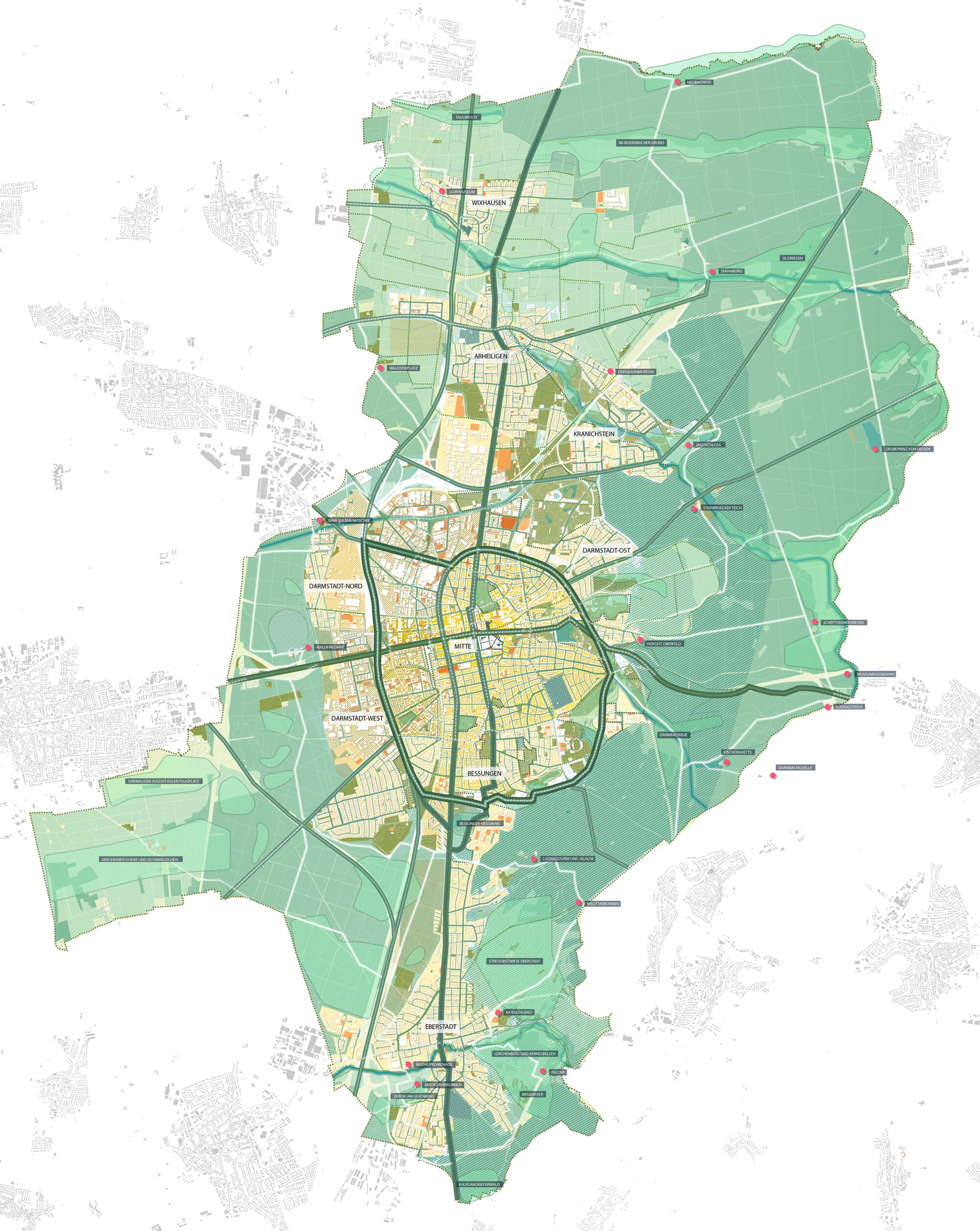
We organize the urban realm in three separate spatial structures, with specific strategies: the inner city realm, the surrounding landscape, and the infrastructural networks. All strategies combine improvement of environmental performance with raised experience value.
slider
Multifunctional inner city realm
Existing green spaces are intensified, making them suited for diverse functions and uses. We reprogrammed the open spaces, in order to facilitate temporary and changing functions, festivities and events. Small unprogrammed spaces are turned into pocket parks and neighborhood plaza’s, enhancing the service level for all inhabitants.
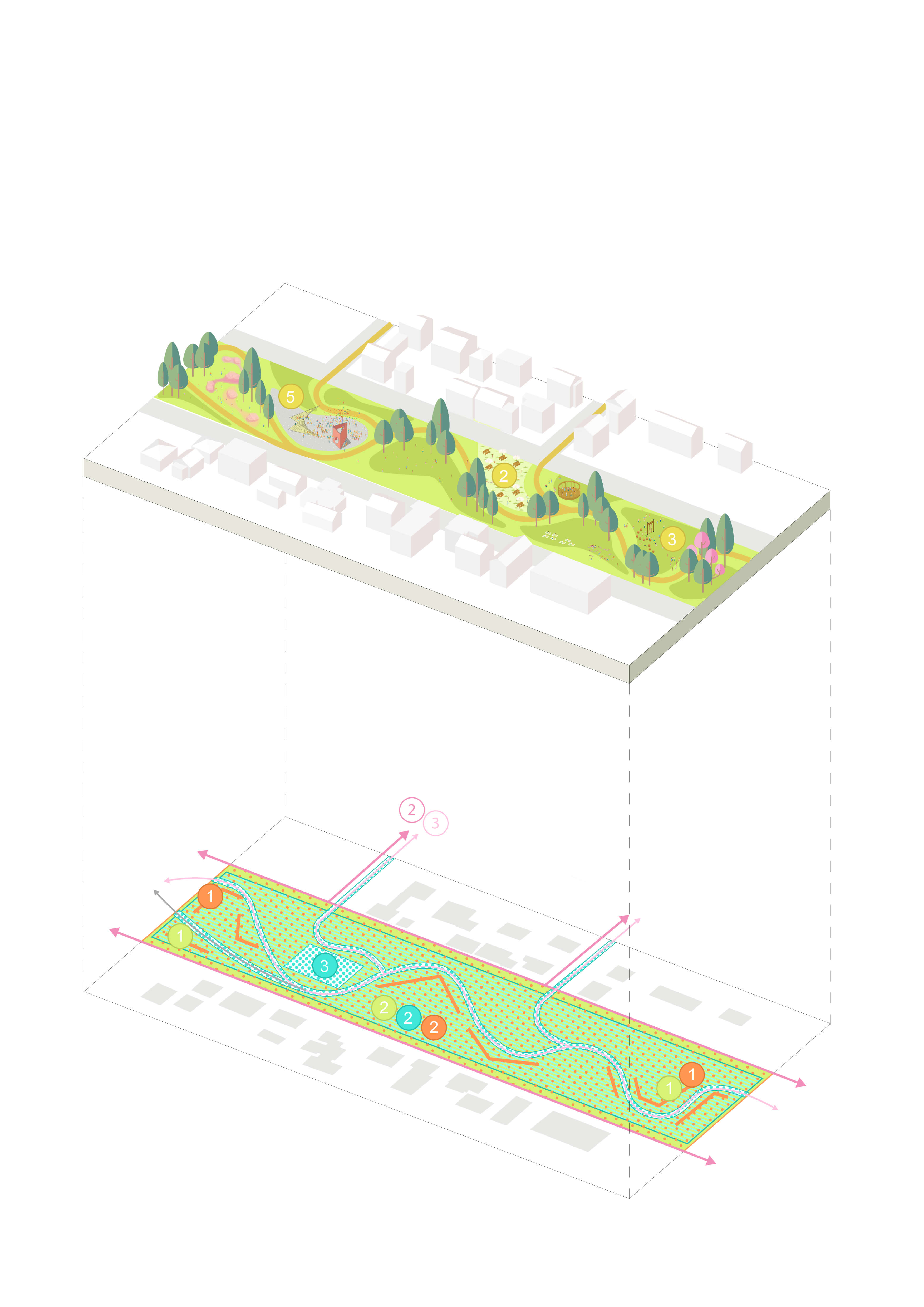
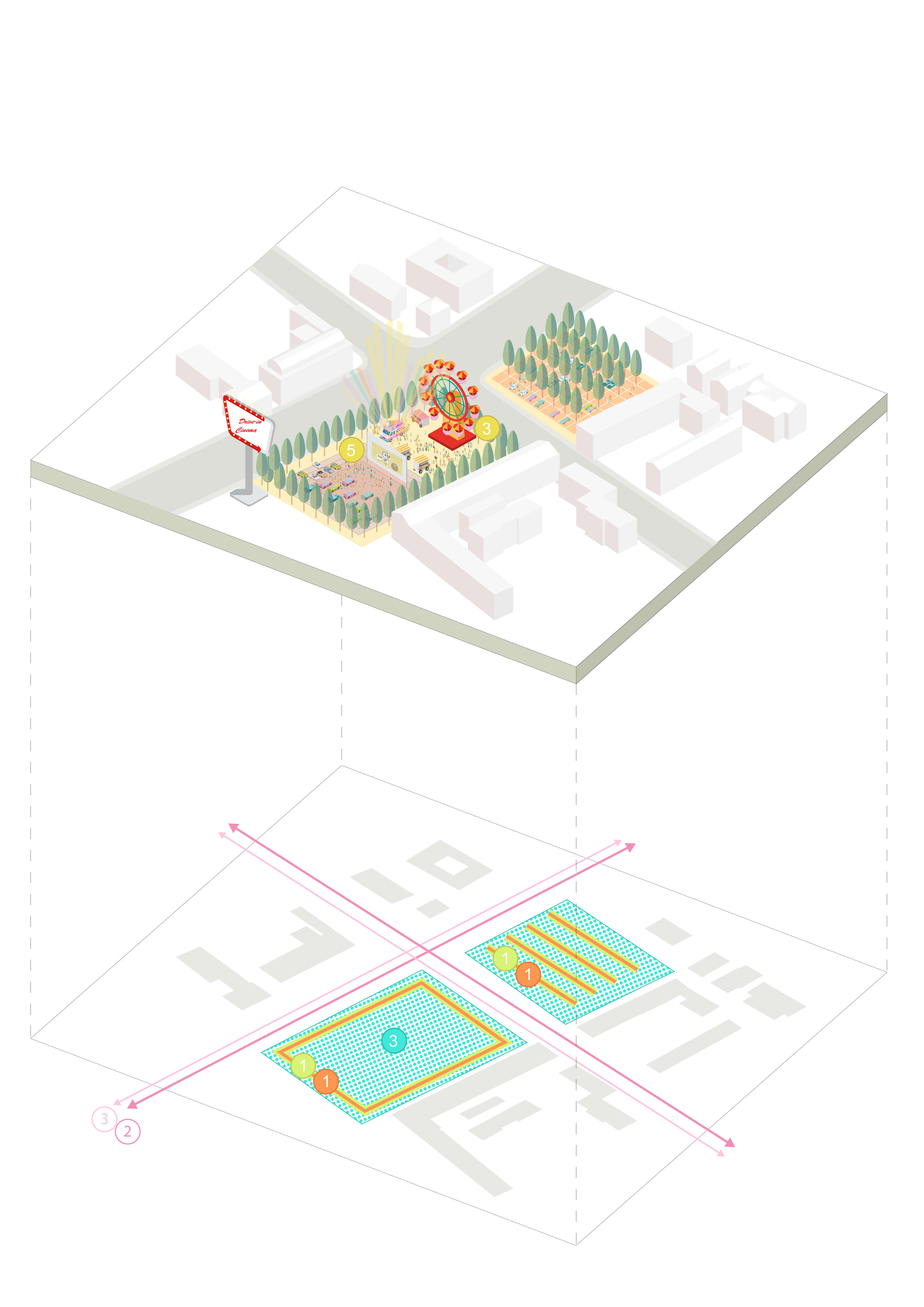
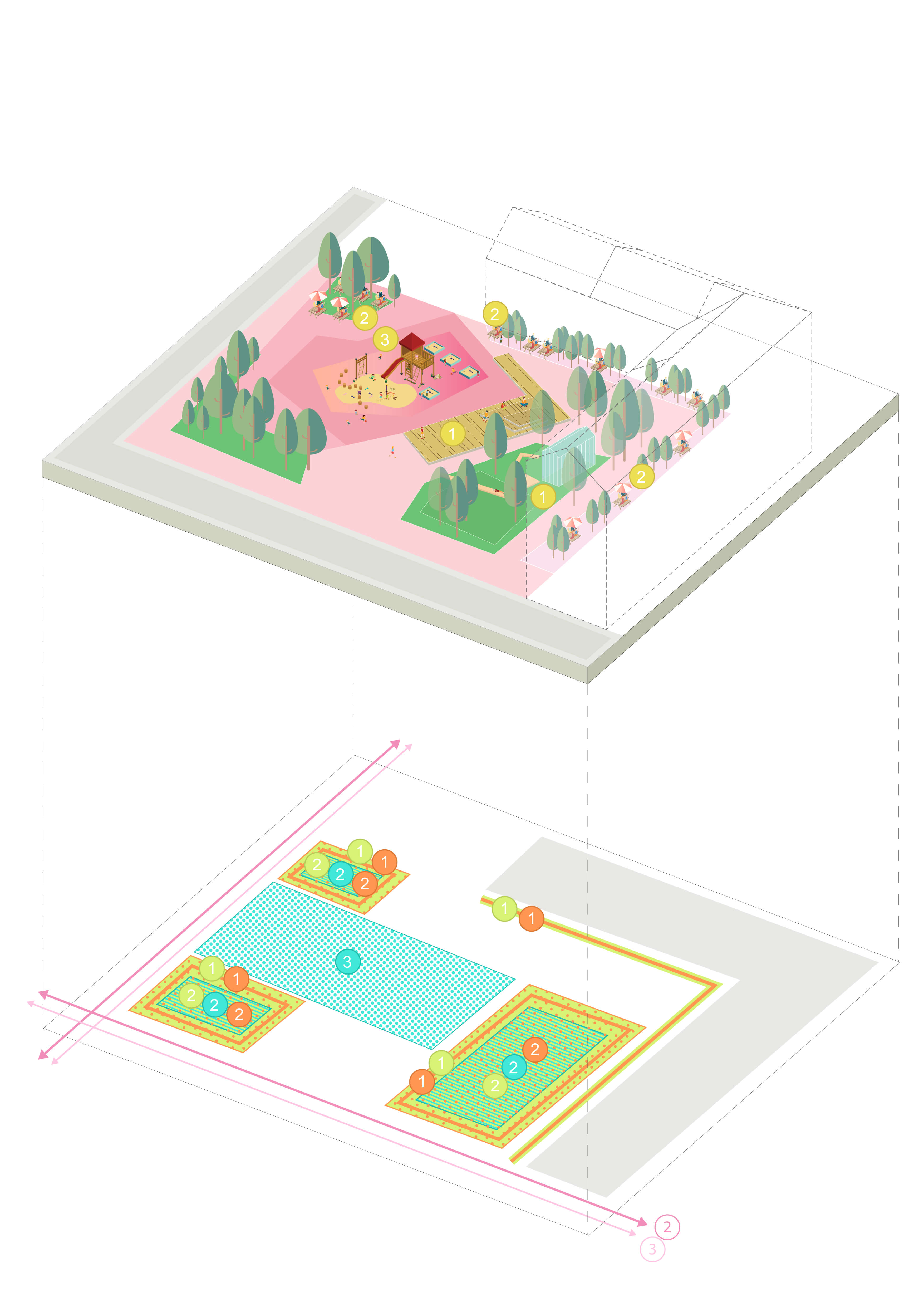
Activated surrounding landscapes
The connection between the city and the surrounding landscape is improved. We used public functions, such as schools, as programmatic links: new outdoor functions are added to the school campuses, realizing hybrid spaces between landscape and program. The surrounding landscapes are made accessible for slow traffic, adding pedestrian and bike routes and the diverse landscape qualities are made experienceable by adding gentle recreational functions, serving the diverse user groups living in the city.
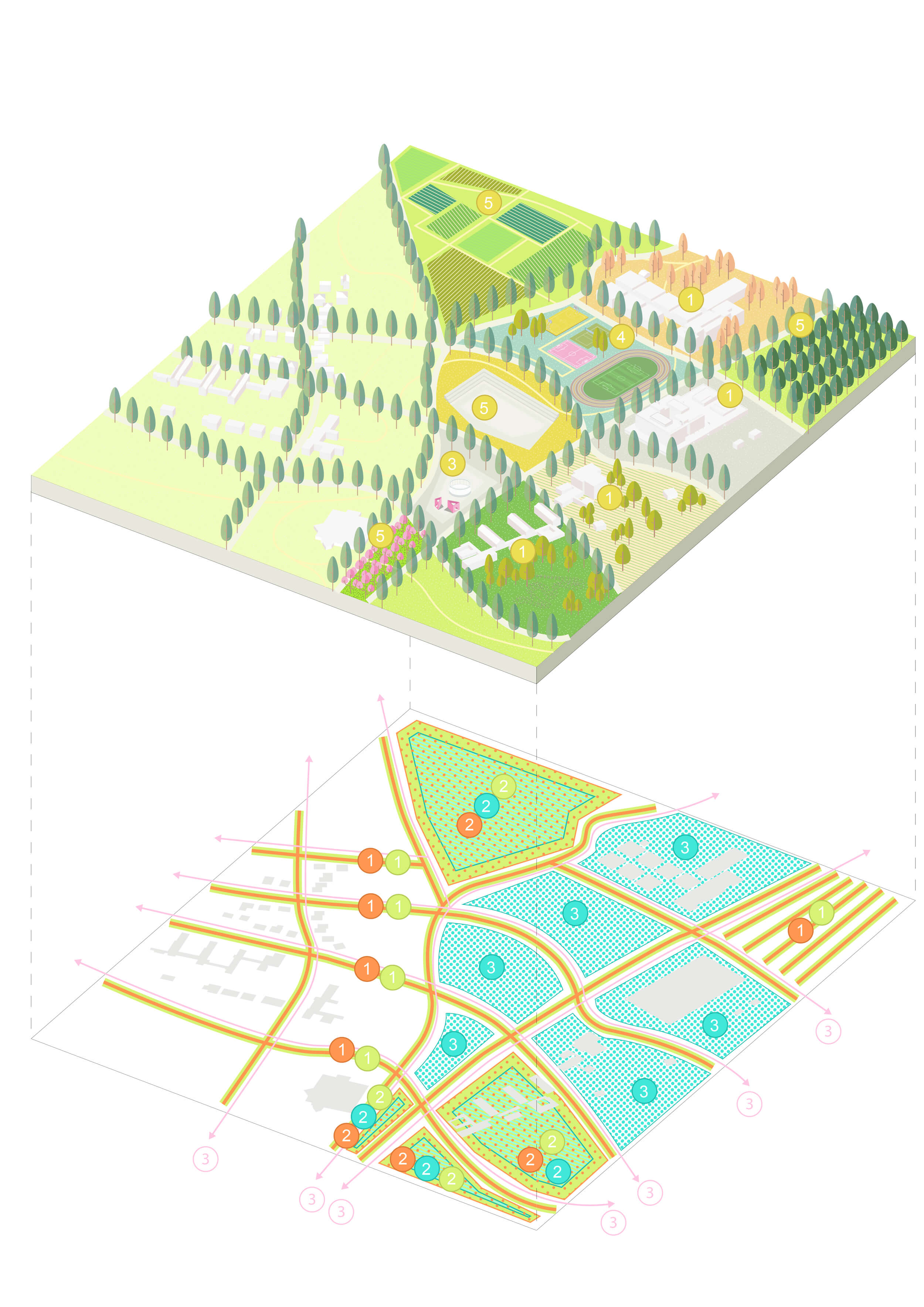
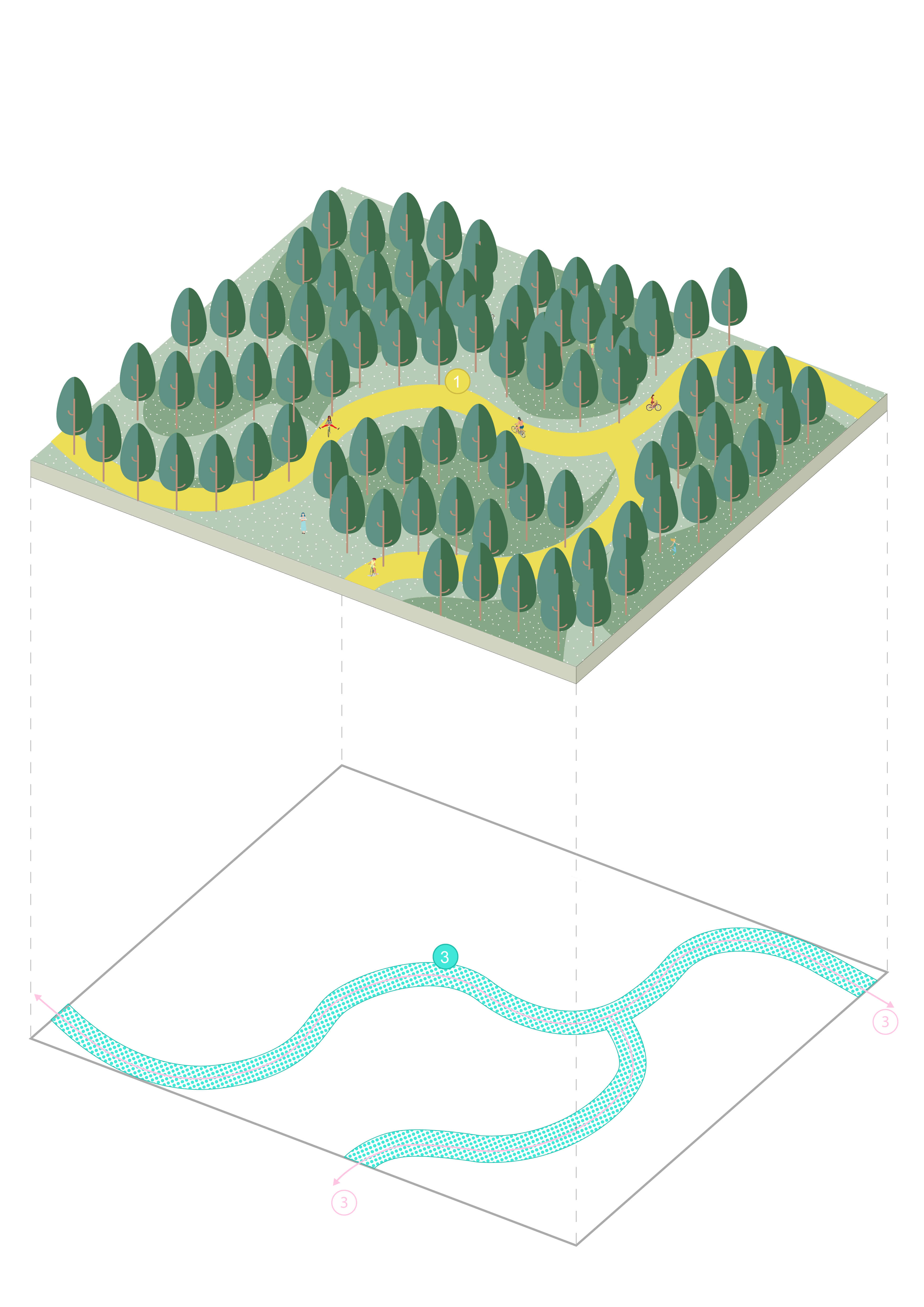
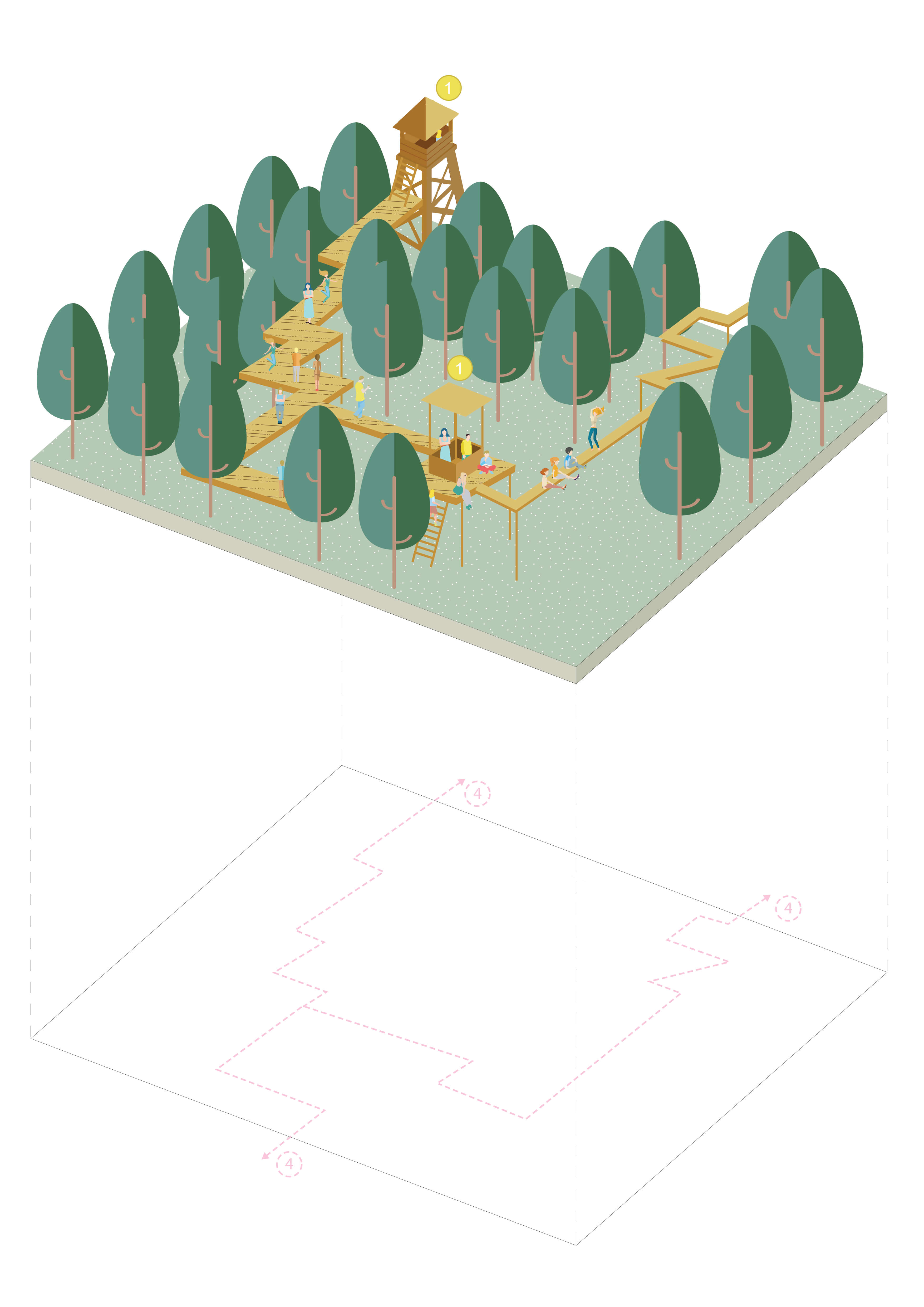
Coherent networks
Existing streets are turned into recognizable linear realms by connecting them to adjacent buildings and by integrating small plazas and green spaces. The inner city alleys are greened and turned into diverse podiums for commercial and recreative use. Residential streets are turned into attractive living streets, designed as shared spaces for all types of mobility and outdoor activities.
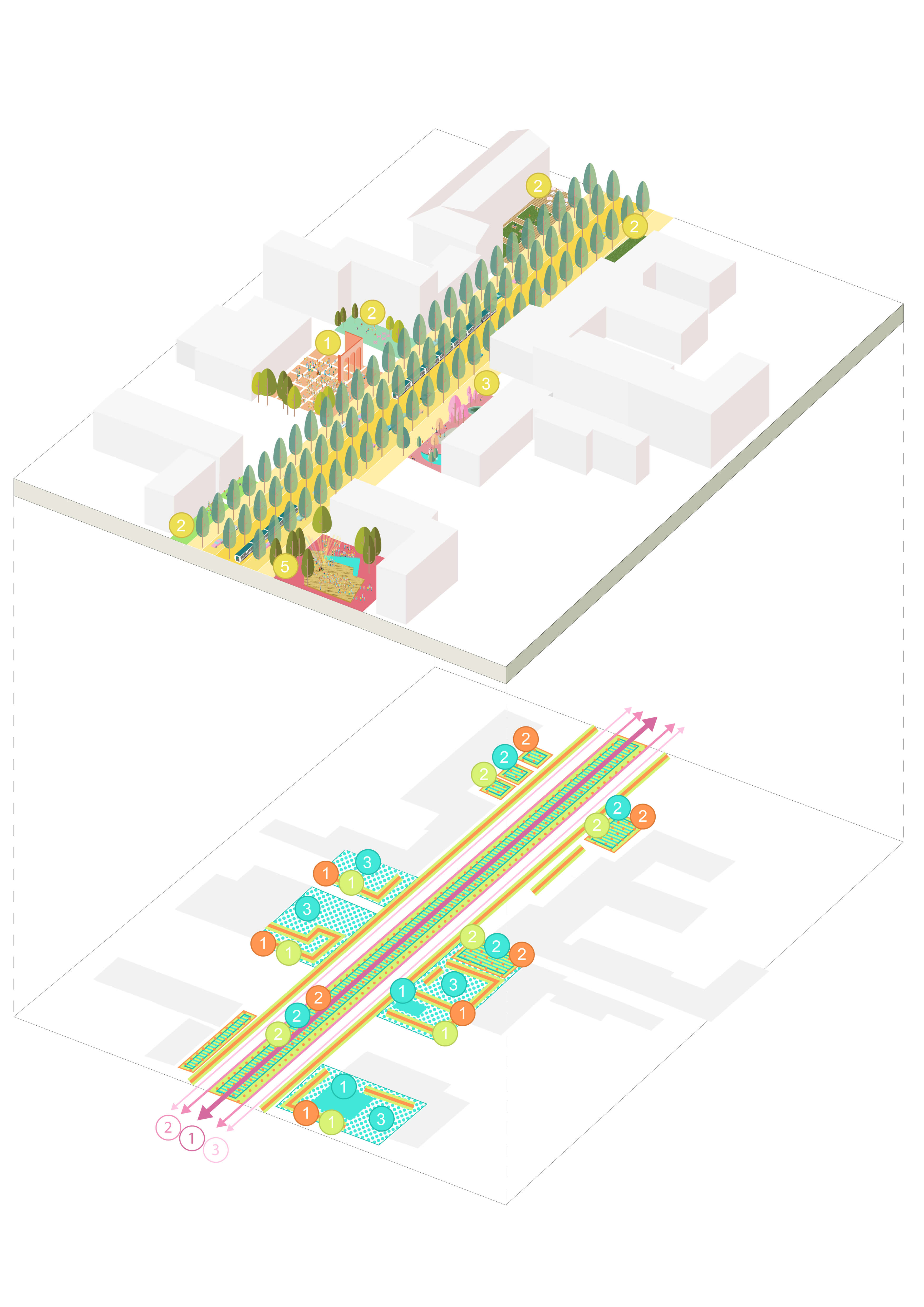

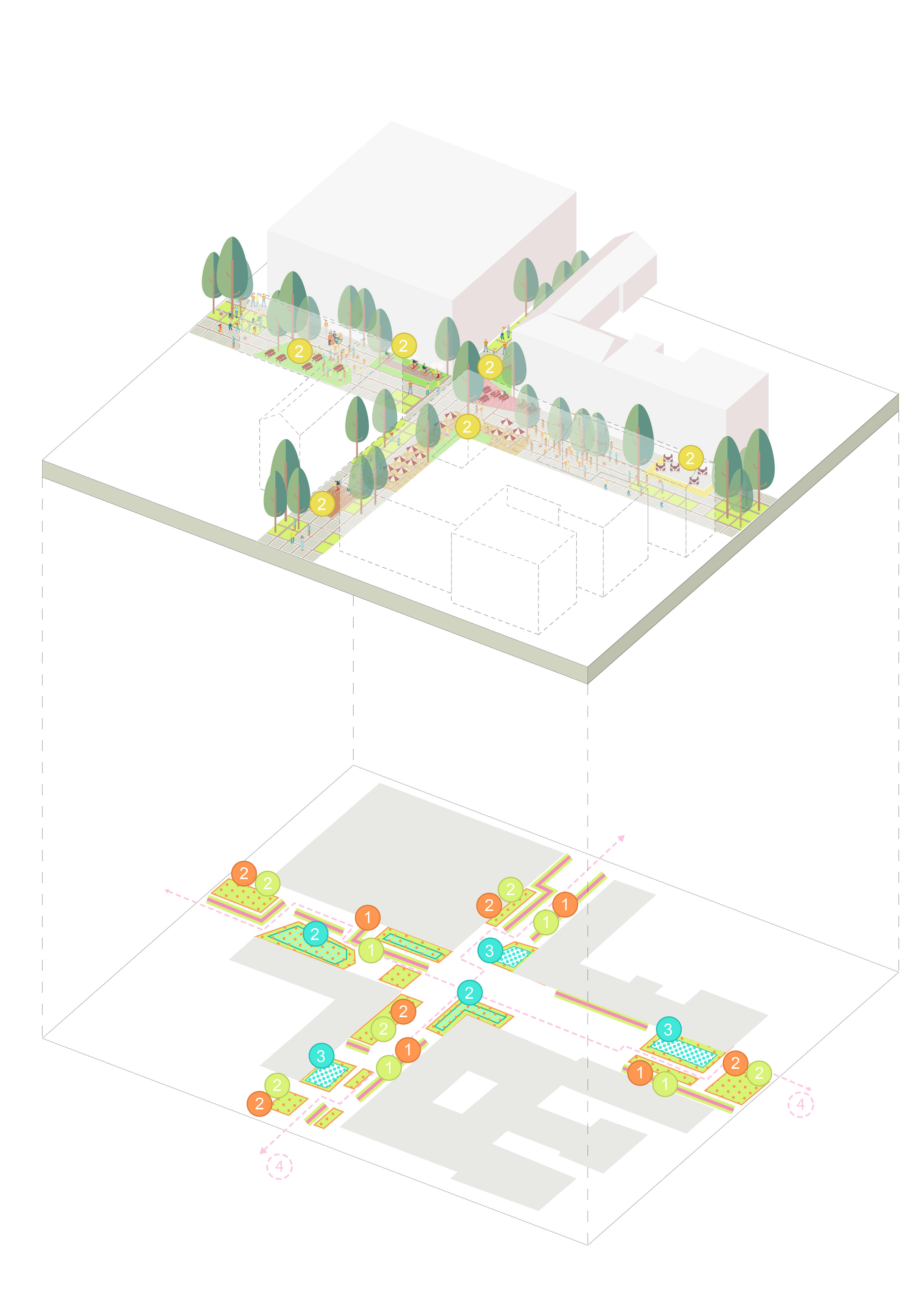
Year
2017 - 2018
Location
Darmstadt, Germany
Type
Masterplan, Public Space
Client
Municipality of Darmstadt
Urban Catalyst
Team & partners
Michiel Van Driessche
Deborah Lambert
Marnix Vink
Ulrike Jägert
Ilva Mishtaku
Steven Broekhof
Zofia Krzykawska
Pamela Acuña Kuchenbecker
BJP Planer


