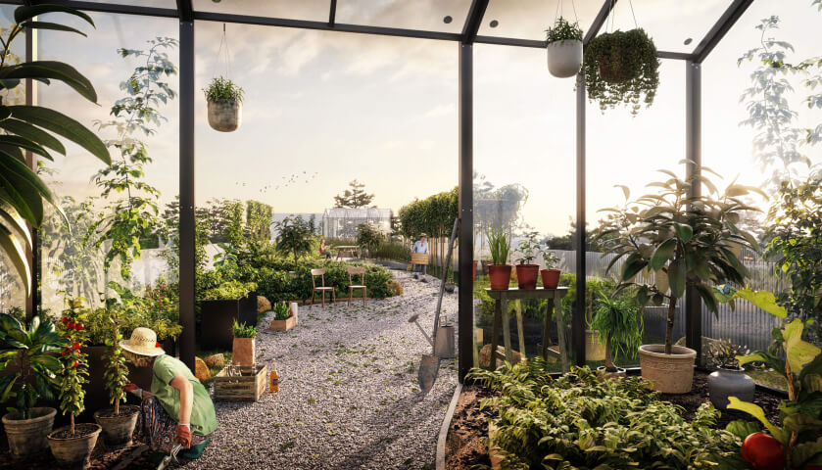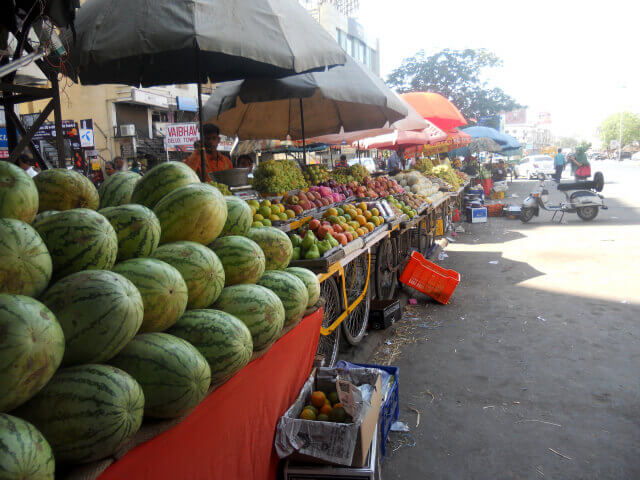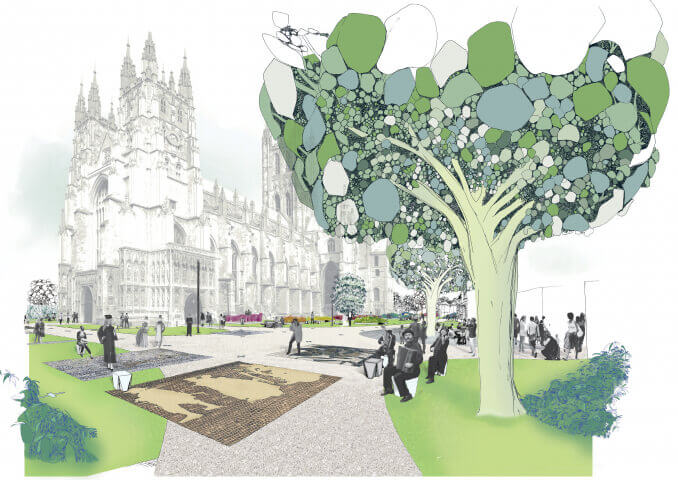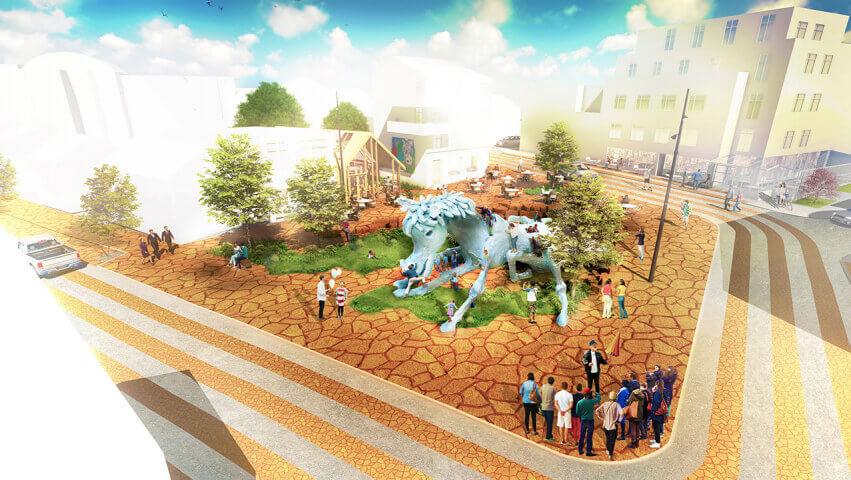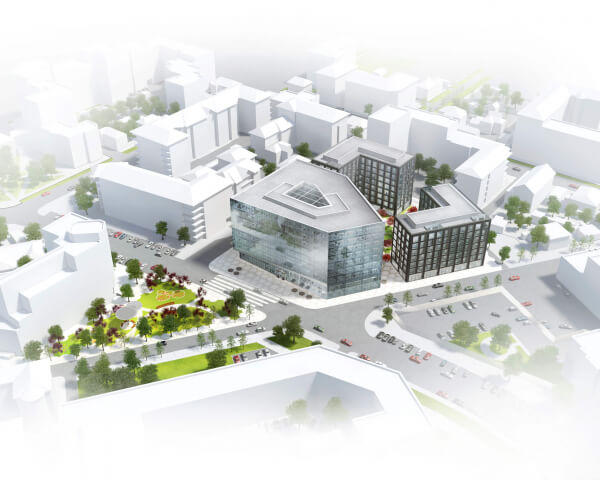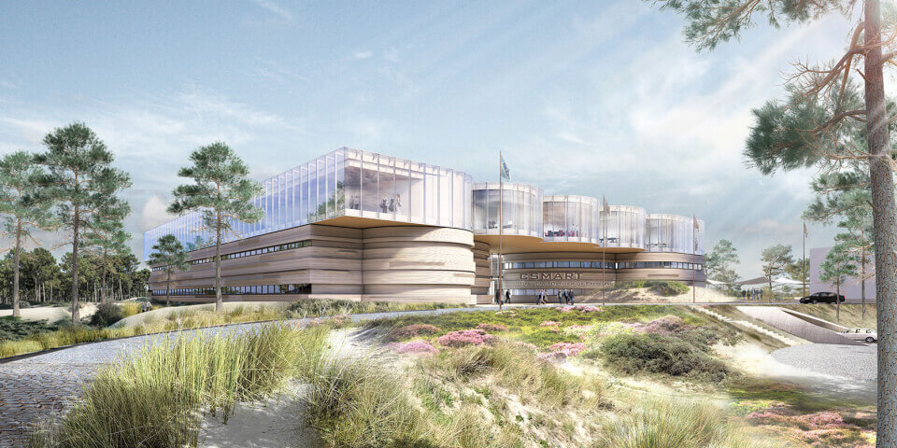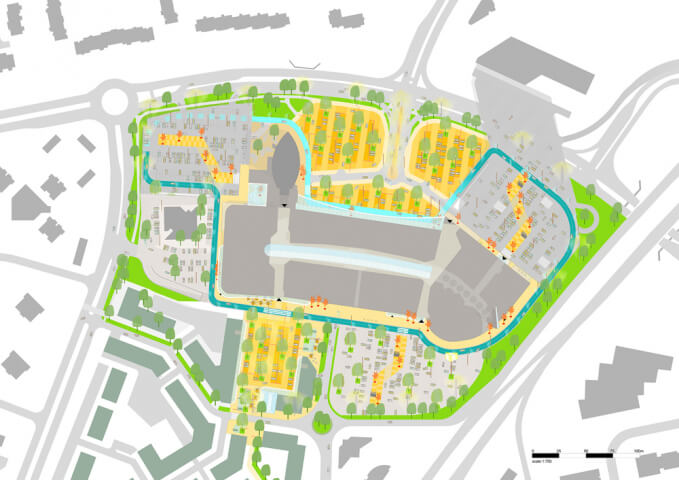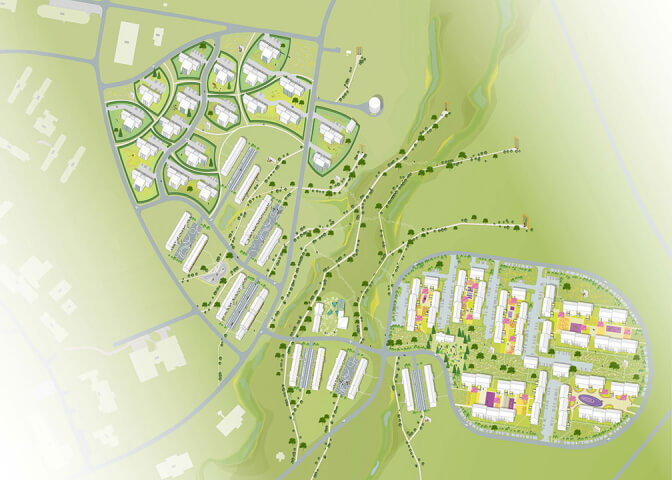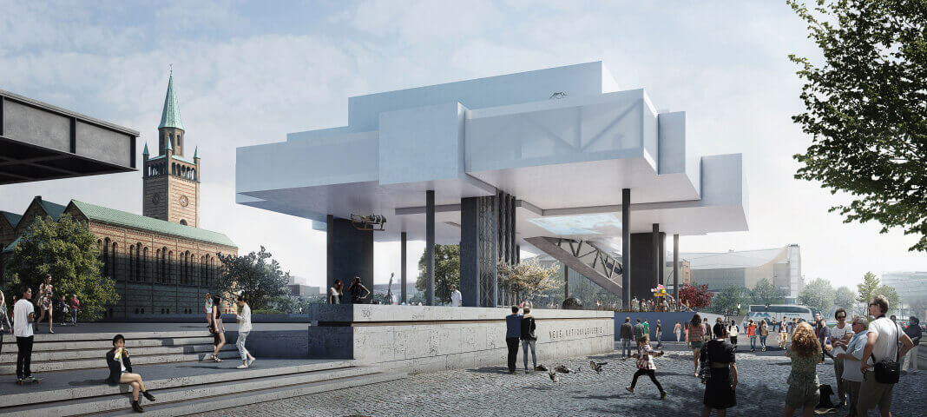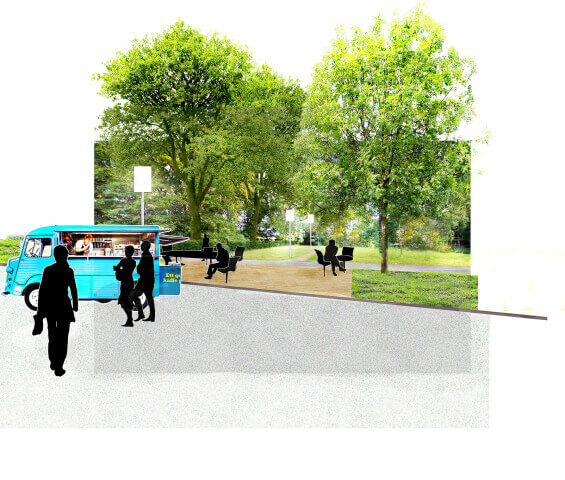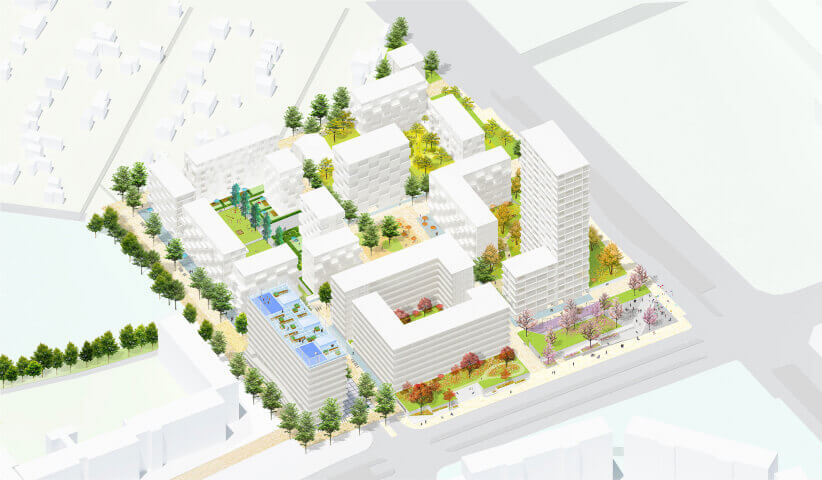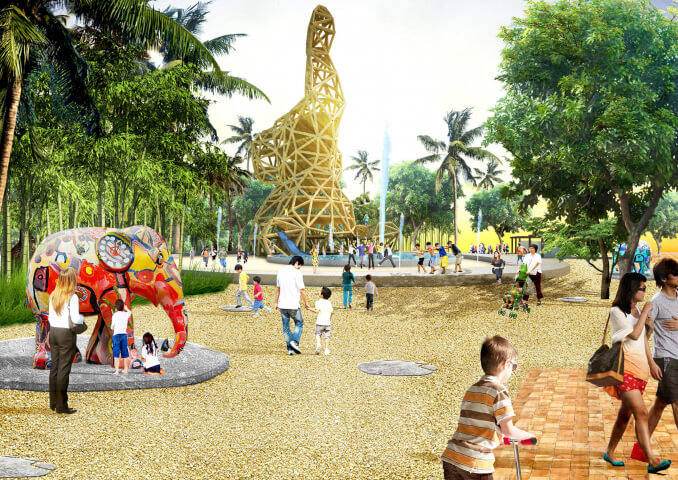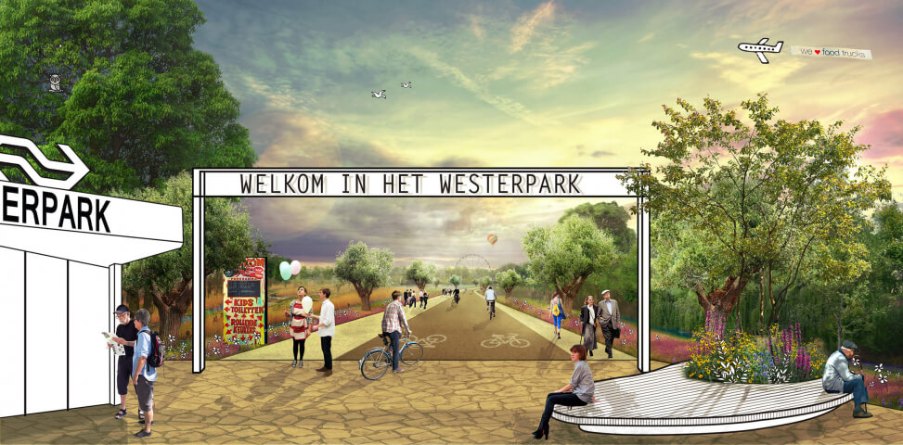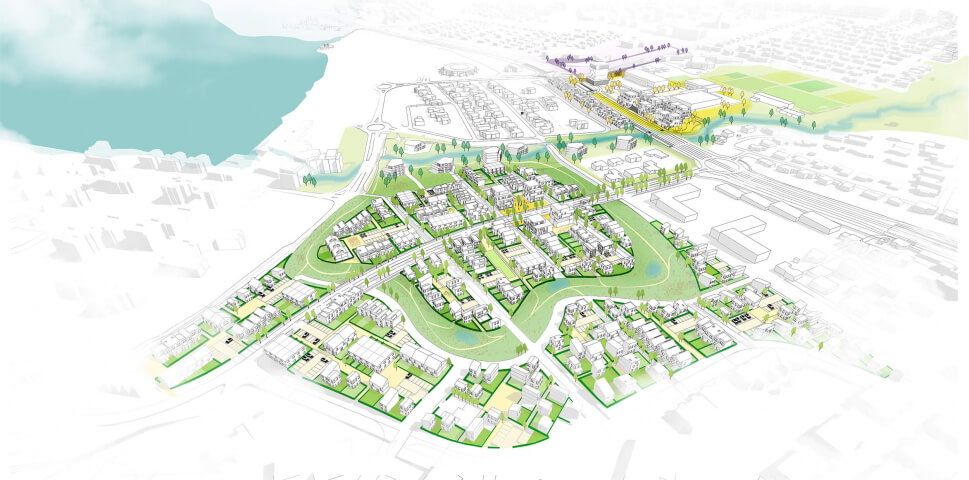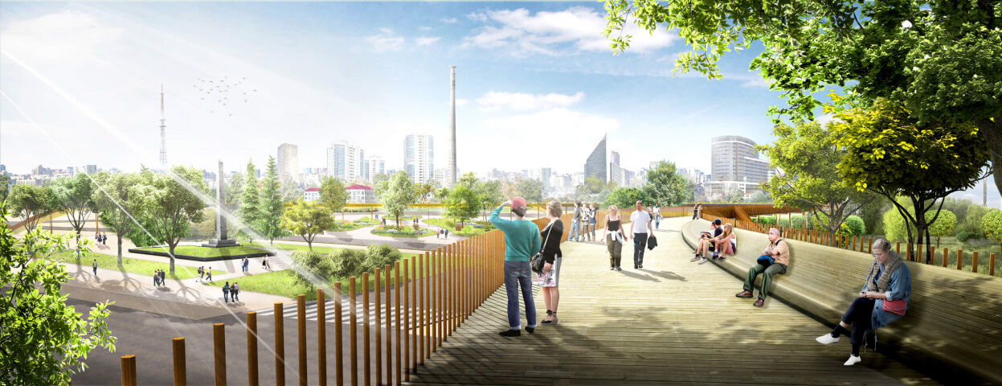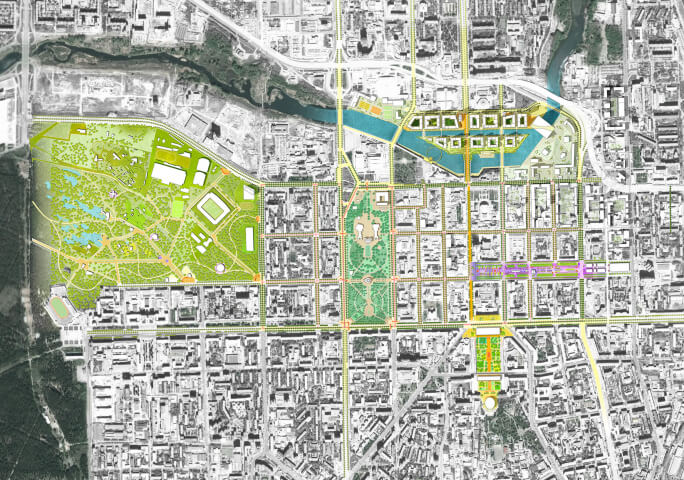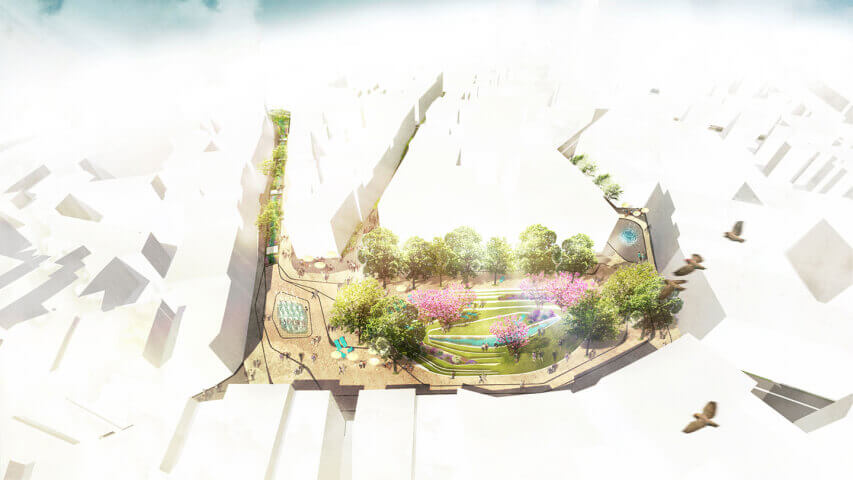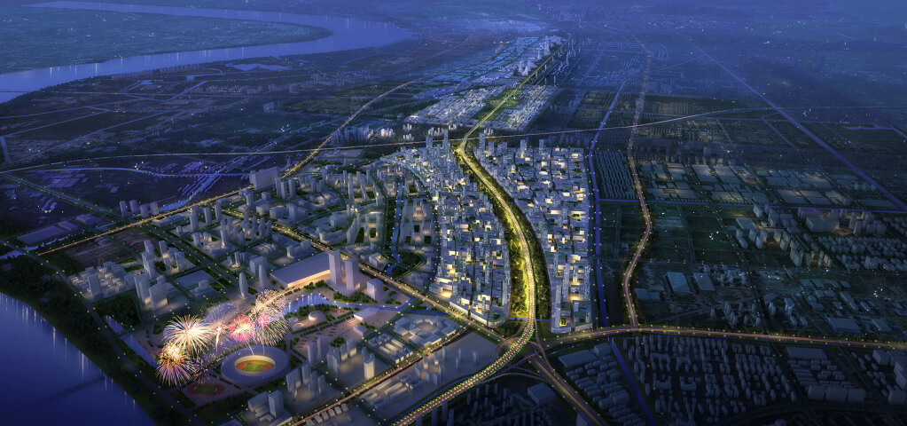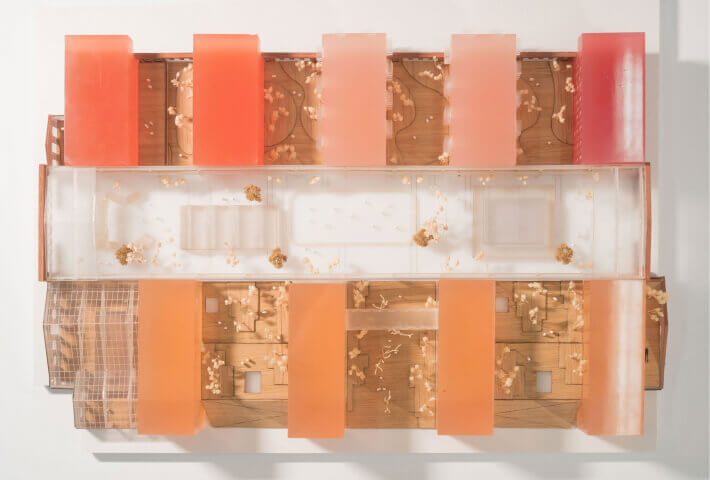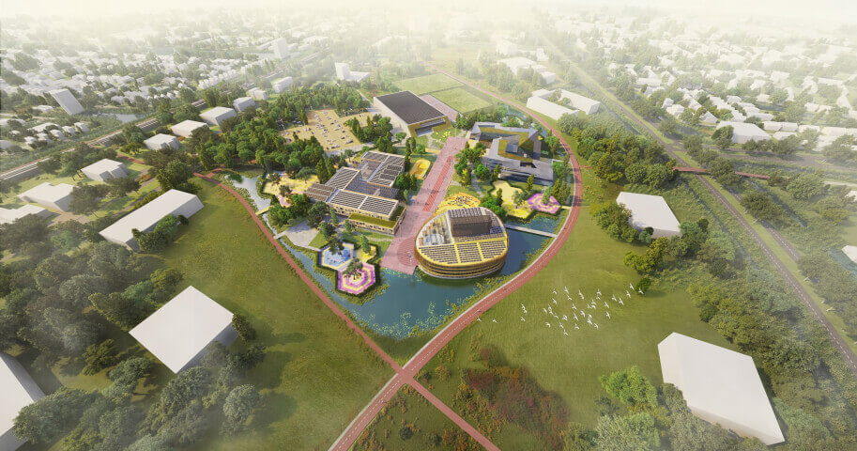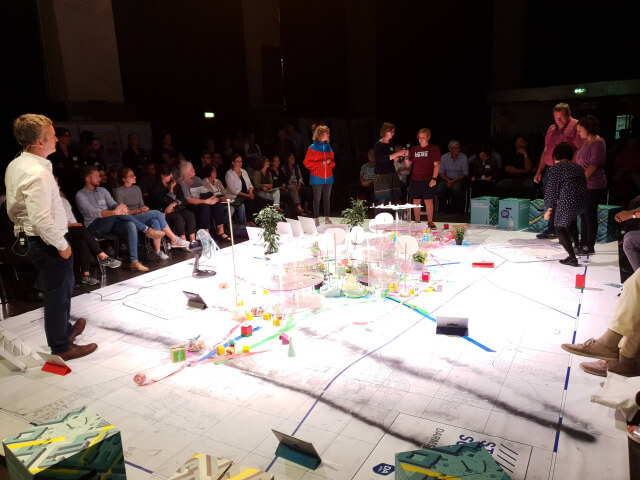City life in the woods
Landscape design for a mixed-use building
Situated in a wooded area shaped by rivers and creeks lies ‘Autumn Joy’, a former retirement home which will be transformed into a mixed-use building. It is located near the city centre of Genk and surrounded by large trees that provide a peaceful ambiance. The landscape design plays into these forest features and enhances the relationship between the building and the woods.

The existing structure of the building is reused, opening up new possibilities for co-working spaces and a variation of apartments that appeal to a diverse set of residents. All apartments have their own balcony, which can be turned into a winter garden with a foldable glass door. Residents can also make use of the semi-private garden with play facilities around the building or the collective roof garden, which is set up as an urban farm and can be used to harvest vegetables and herbs.

The ecological landscape design makes use of the rules and dynamics of the forest. These serve as guidelines to integrate and combine various strategies: sustainability, water storage, reuse, planting, climate and health. The landscape reconnects Autumn Joy with its natural environment and fully makes it a part of the forest. It is the first development in a series of forest rooms between the city centre of Genk and the local school campus. This wooded area will be enriched with a structure of compact landscape rooms, in which several new residential areas are fitted carefully amongst nature.

Year
2019
Location
Genk, Belgium
Type
Landscape
Client
SOM Project
Bremco Haex
Size
1 ha
Team & partners
Michiel Van Driessche
Marnix Vink
Deborah Lambert
John de Groot
Eduardo Marin Salinas
Ilva Mishtaku
Elan Redekop van der Meulen
Thyra Bakker
Binst Architects
Arcadis


