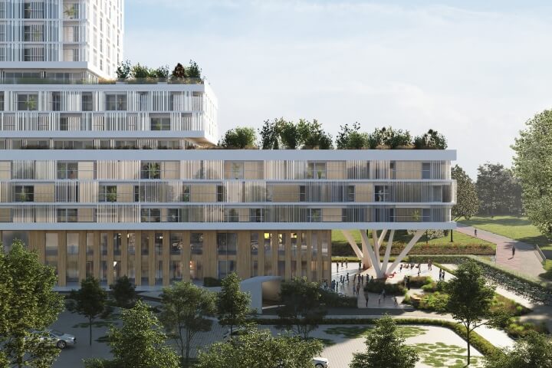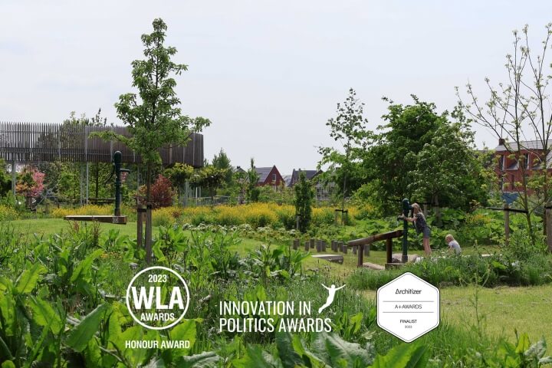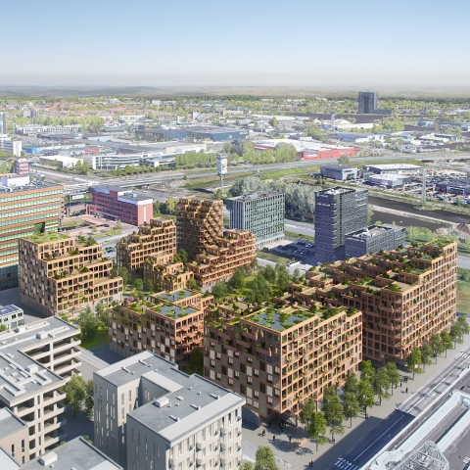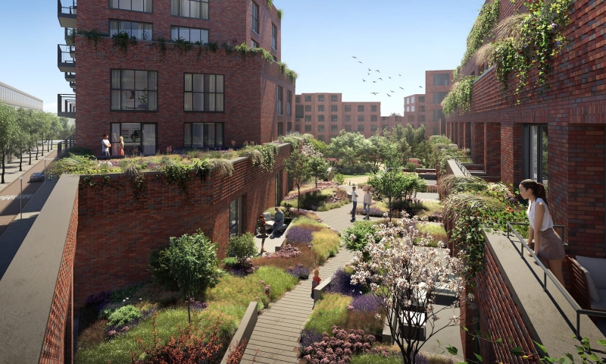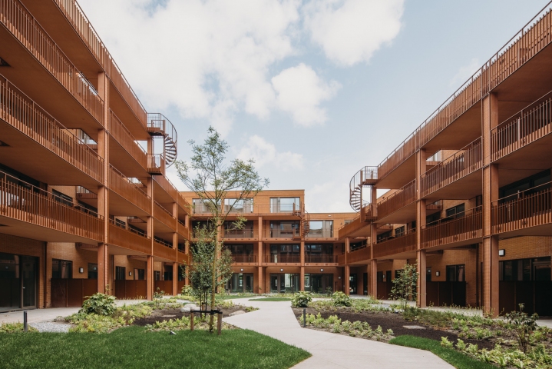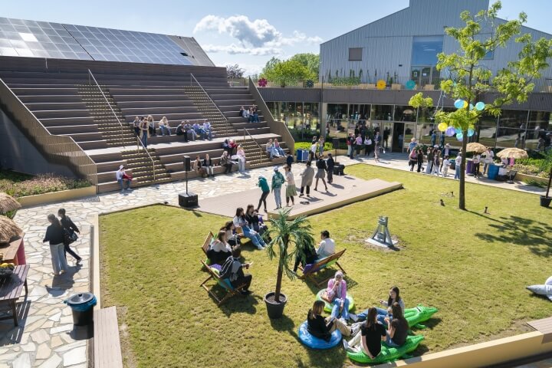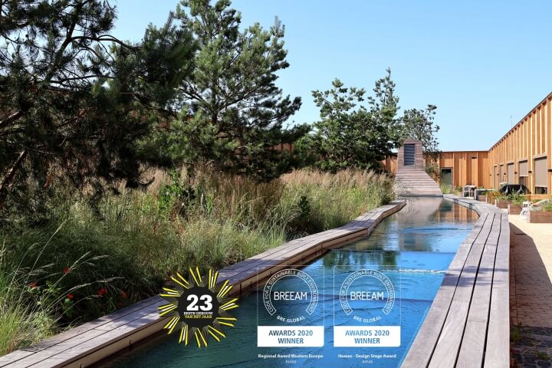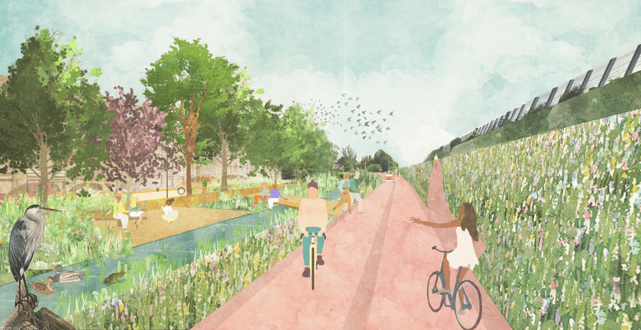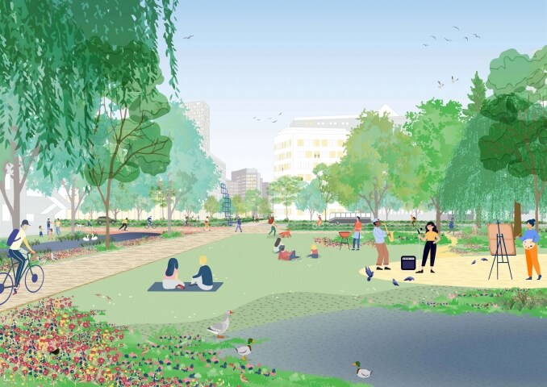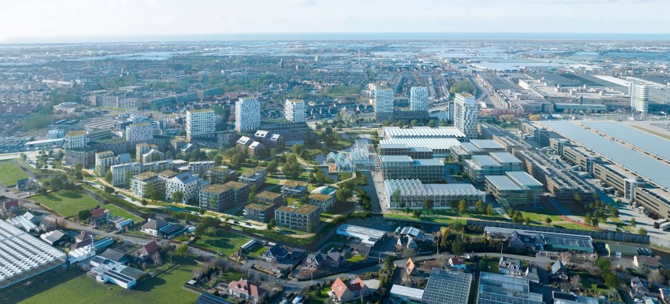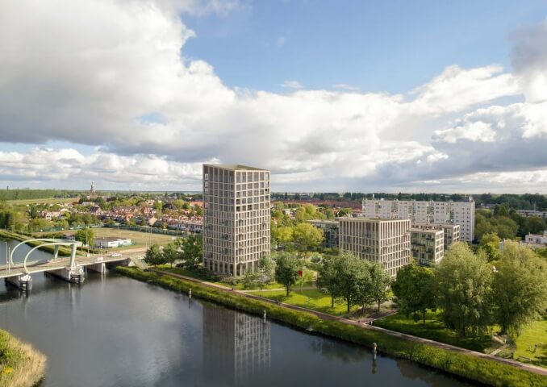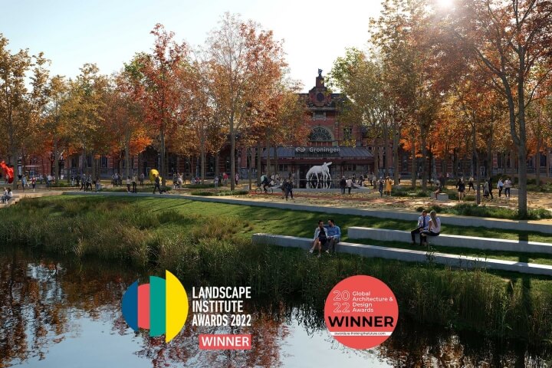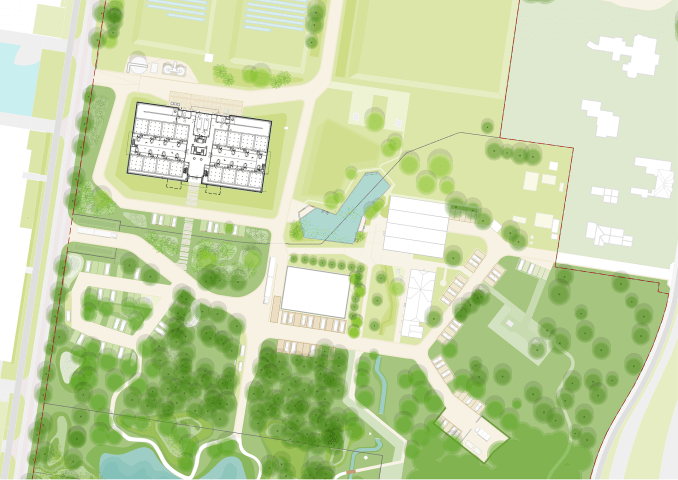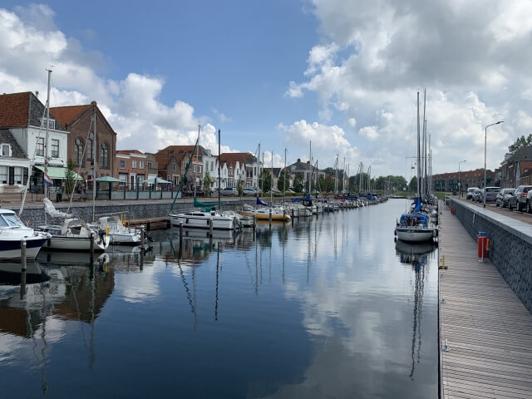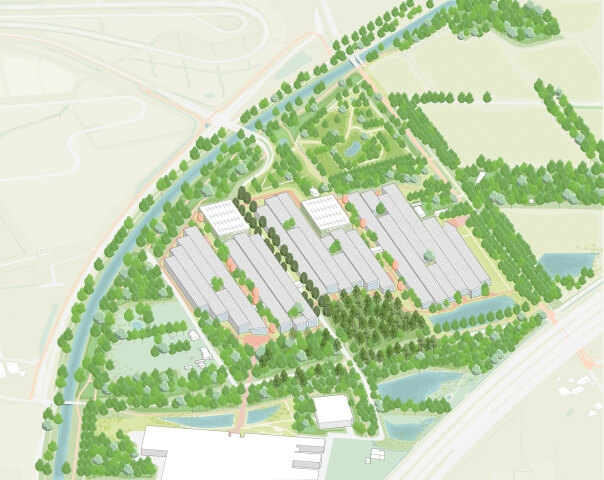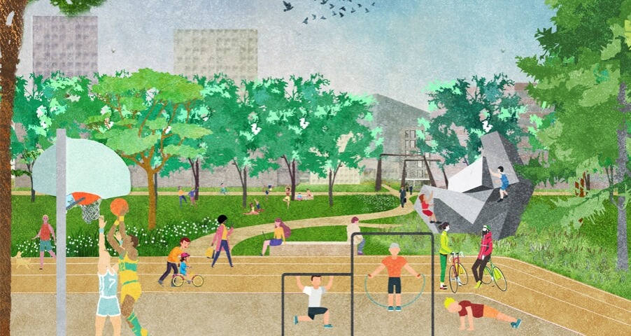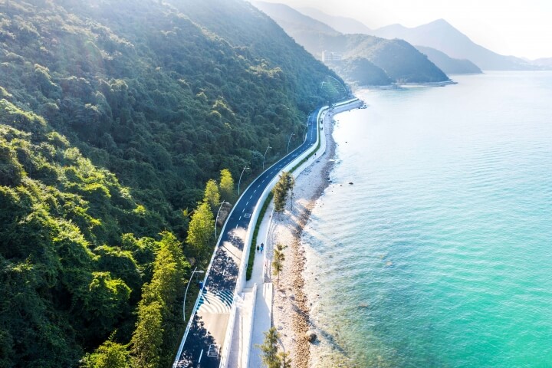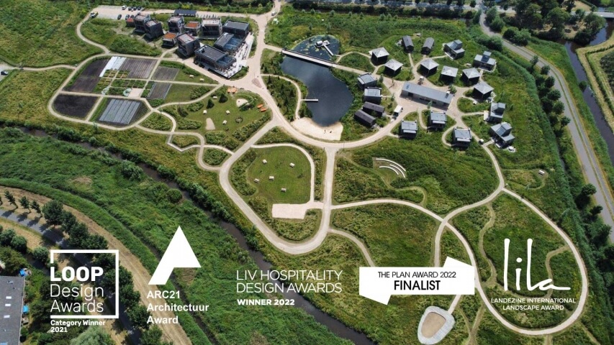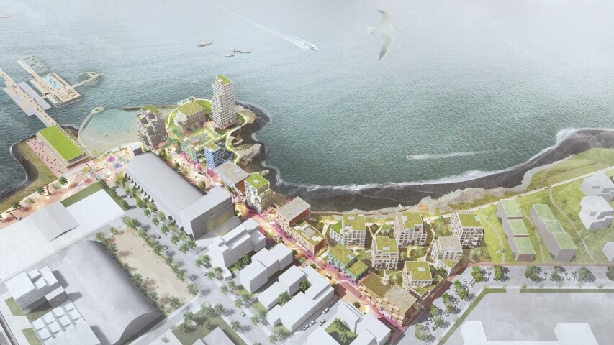Floating Gardens, Amsterdam
Layered landscape for Sloterdijk green axis
Sloterdijk Center forms the heart of the large-scale area development Havenstad. It is currently a stony island in the middle of one of Amsterdam’s green city wedges. The area around the station is rapidly transforming from an office district into a mixed residential and working area. High ecological ambitions are being set to create a landscape network through Sloterdijk, connecting both sides of the green wedge, extending into the city from the periphery.

Floating Gardens is an integral development in Sloterdijk, with a school in the plinth and about 190 apartments above it. The complex gives extensive substance to the green ambitions by means of various park and garden rooms, both around, on and throughout the building. The school grounds will become a garden room in the park with natural playing facilities.

A Patio garden on the 2nd floor offers a shady and enclosed space. Hanging planting on the balconies and marsh vegetation in planters provide a vulnerable but very sheltered environment. For residents, this garden provides a quiet place.
The Roof Garden on the 5th floor will be an intensively managed neighborhood garden. A sunny spot with low trunk fruit trees, flowering lawns and planters for growing herbs and vegetables. Spacious terraces with views over the city connect to the collective living room in the building.
The Tower Garden on the 8th floor has a rougher climate. At this height the strong wind demands robust planting. Dune planting with sturdy grasses and shrubs on dry and stony ground provides an additional environment to the underlying gardens and green areas.

年份
2018 - 2021
位置
Amsterdam Sloterdijk
类型
景观, 公共空间
团队&合作伙伴
Michiel Van Driessche
Deborah Lambert
Marnix Vink
Thijs van der Zouwen
Ramona Stiehl
Zamira Abazi
Klaudio Ruci
Robert-Jan van der Linden
Orange Architects
Bureau Rowin Petersma
IMD adviseurs
SmitsRinsma
BK Ingenieurs
Merosch


