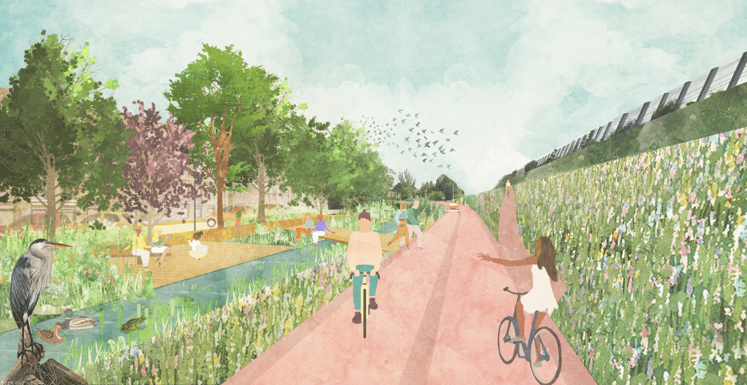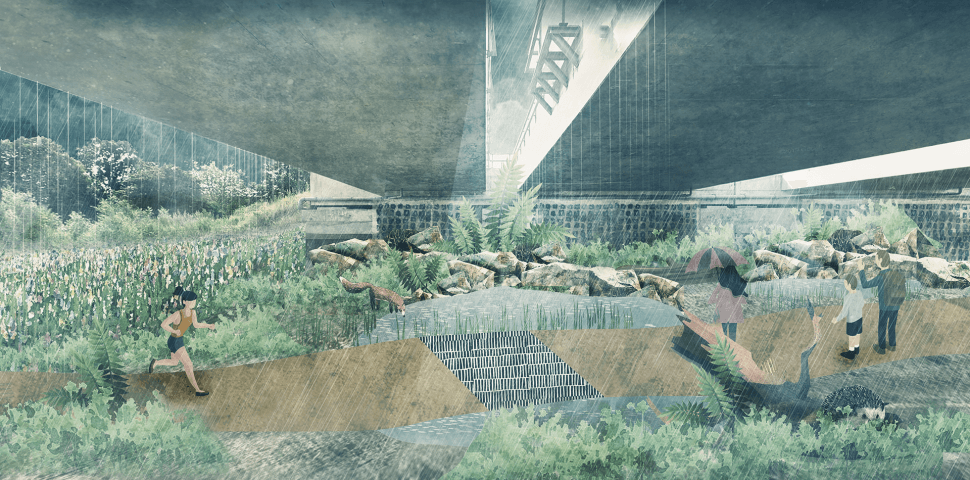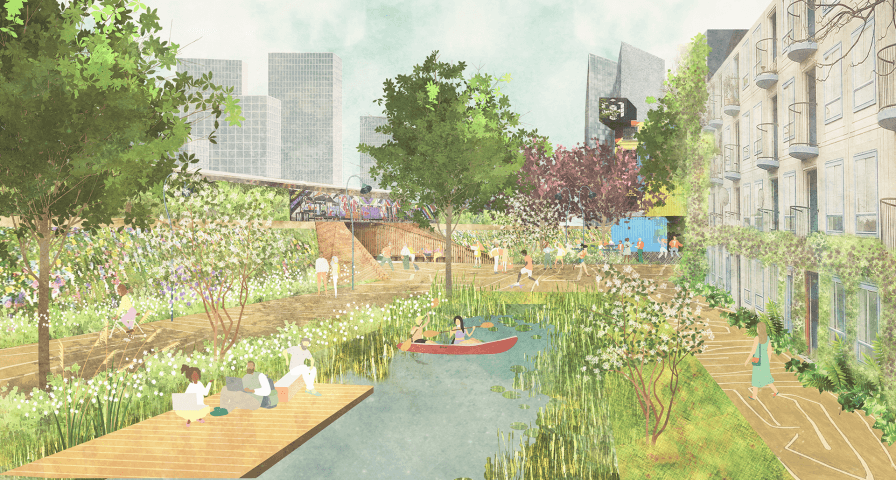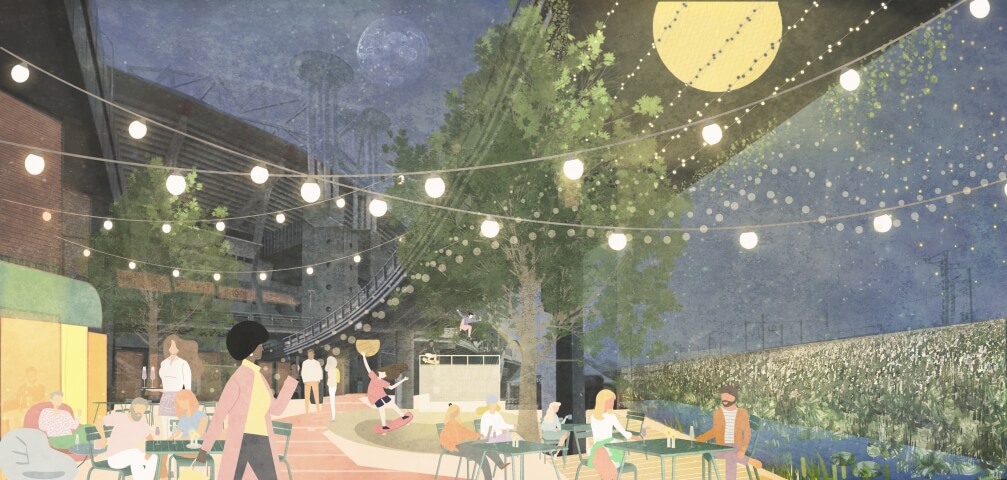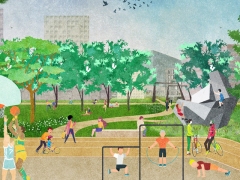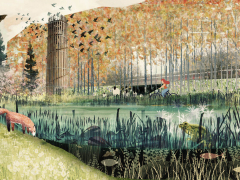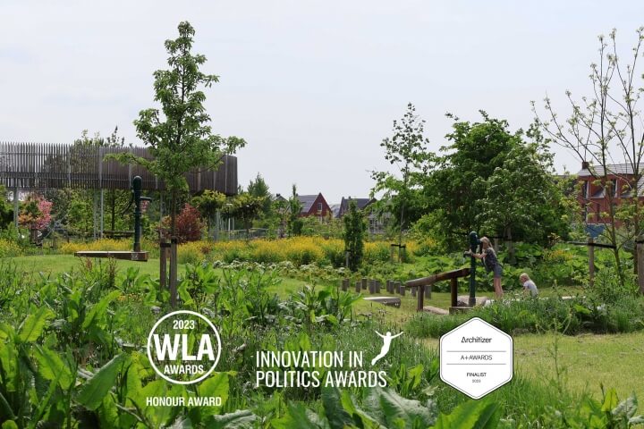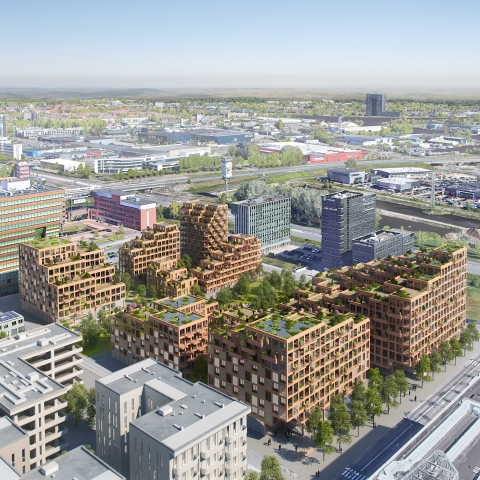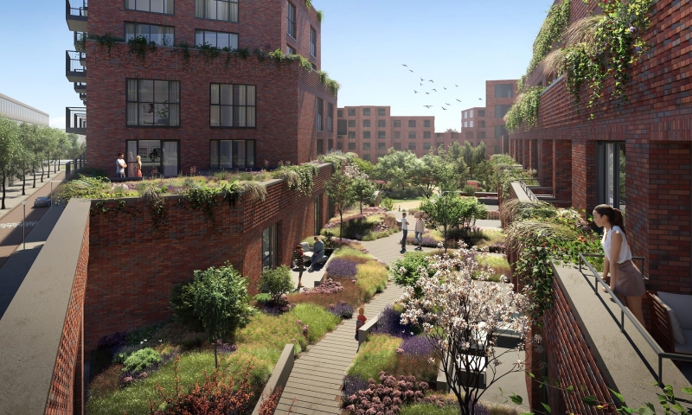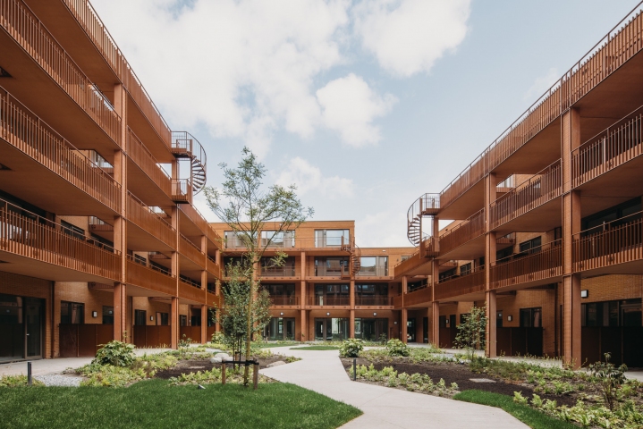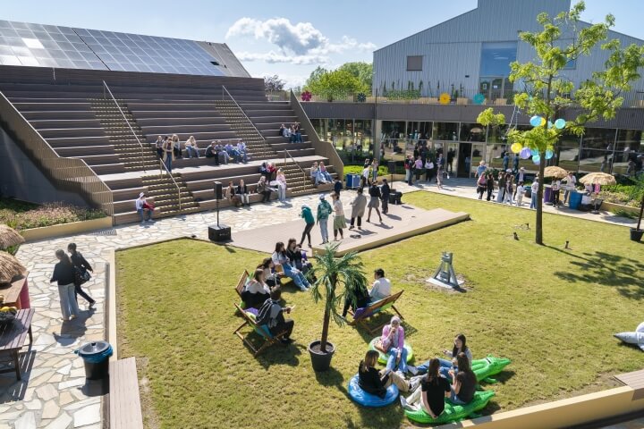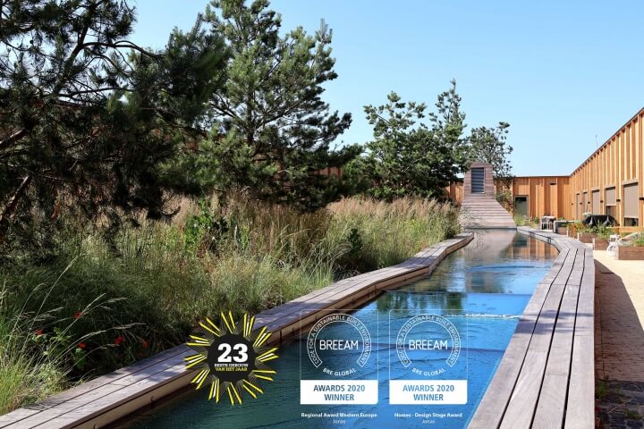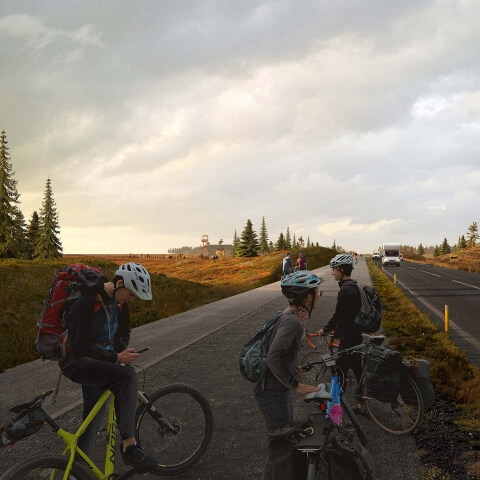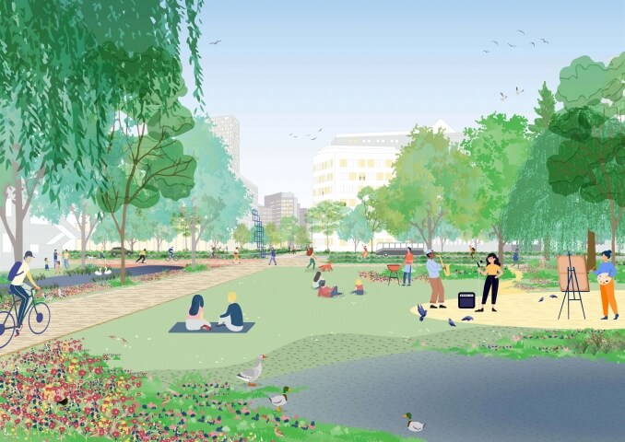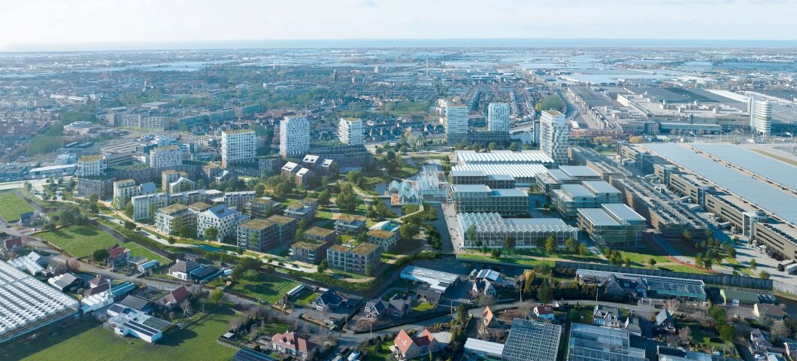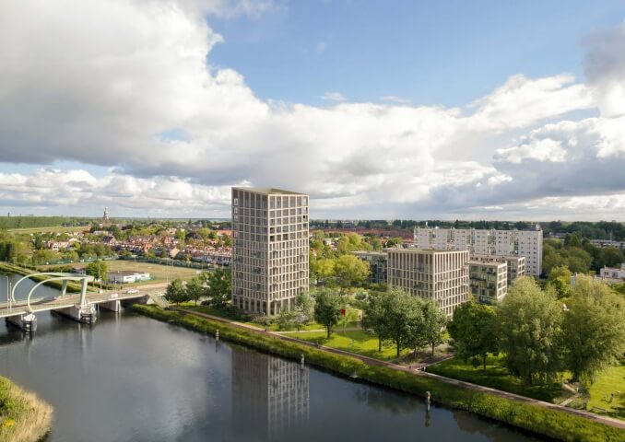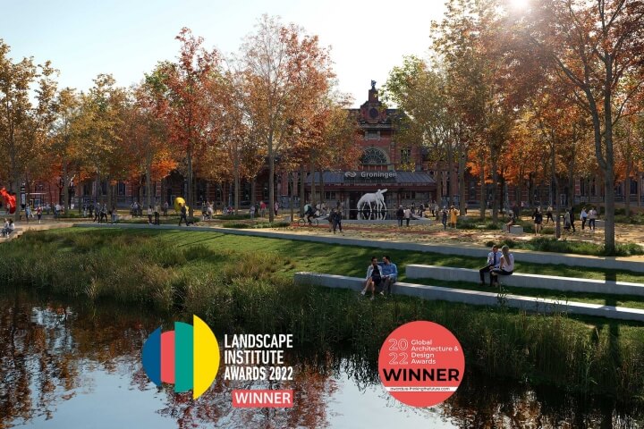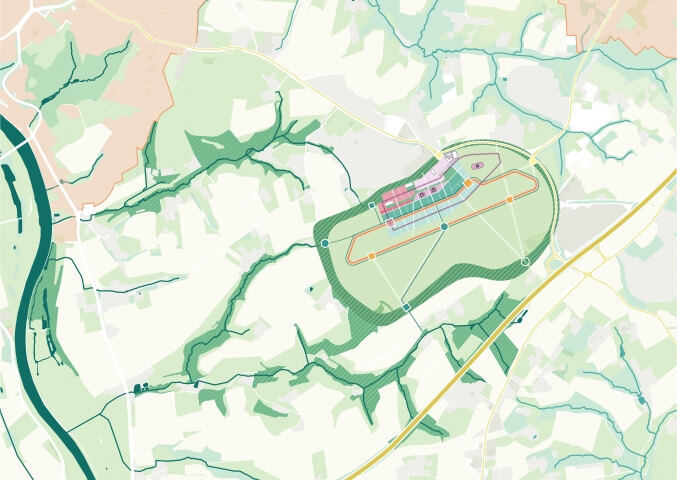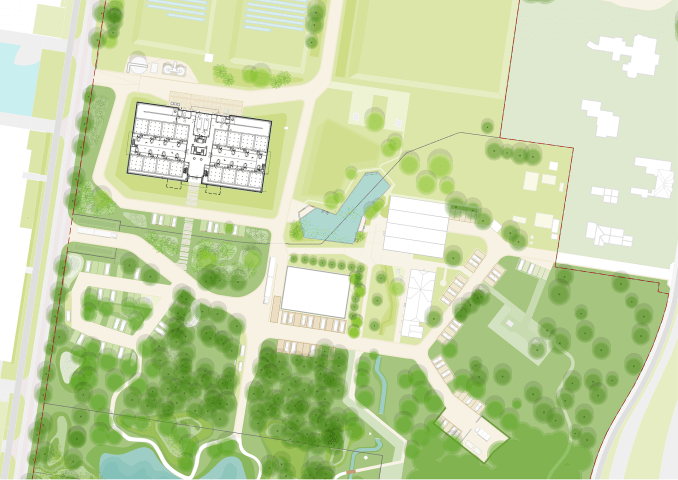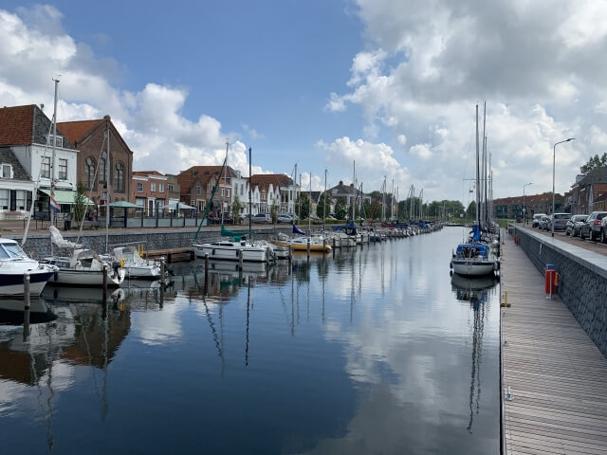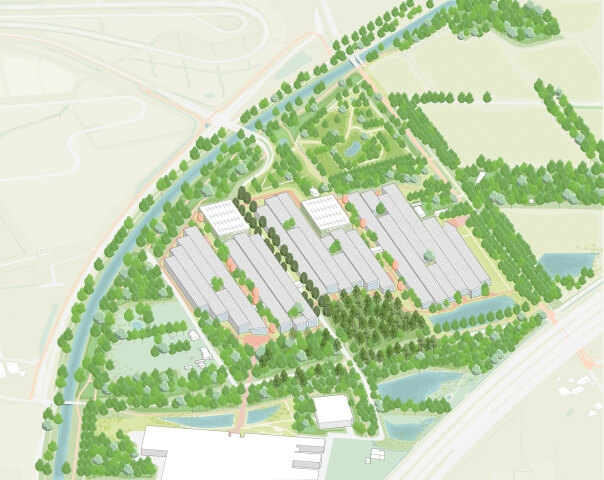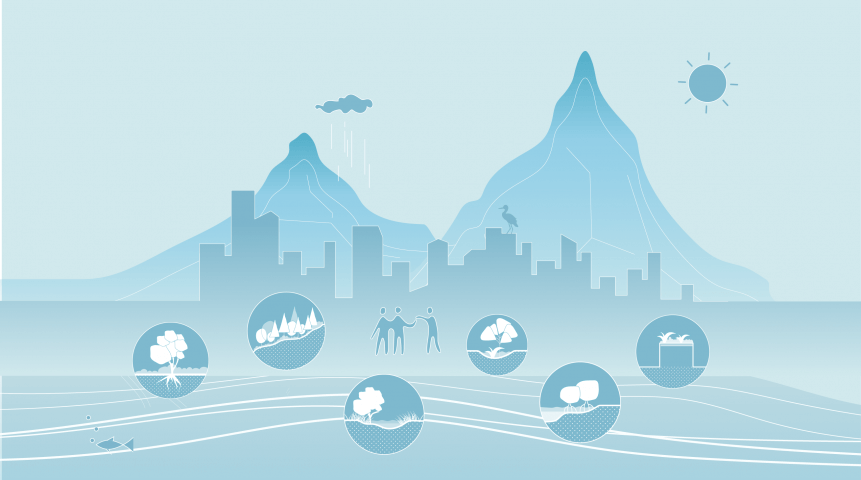Railroad Zone Amsterdam
The railroad as backbone of Amsterdam South-East
Felixx Landscape Architects and Planners in collaboration with Gemeente Amsterdam have developed an explorative study about the potential role of the Amsterdam Zuidoost railway zone. The research addresses the importance of the Spoorzone area as a key structure in the overall development of the Amsterdam Zuidoost area and its potential as a Green, Connective, and Interactive urban spine. The combination of these great potentials could form a robust backbone that simultaneously serves the neighborhood, the district, and the city, while at the same time, bringing great public space for the enjoyment of existing and future communities of Amsterdam Zuidoost.
Research by design
At this moment, the railroad zone between Duivendrecht Station and the University Hospital is fragmented into sub-areas, lost urban spaces, behind buildings, under viaducts, and along train tracks. However, these rail zones all share characteristics that are key to the optimization of available space in dense urban environments. They usually are continuous structures, they could host lush green corridors, they link the countryside with the city and they are used by many people, whether by crossing them or by reaching train/metro stations on their daily commute. By revitalizing these lost urban spaces individually and connecting them – almost like a ribbon or a backbone - they can significantly improve the quality of the public space, exactly where it is needed most.
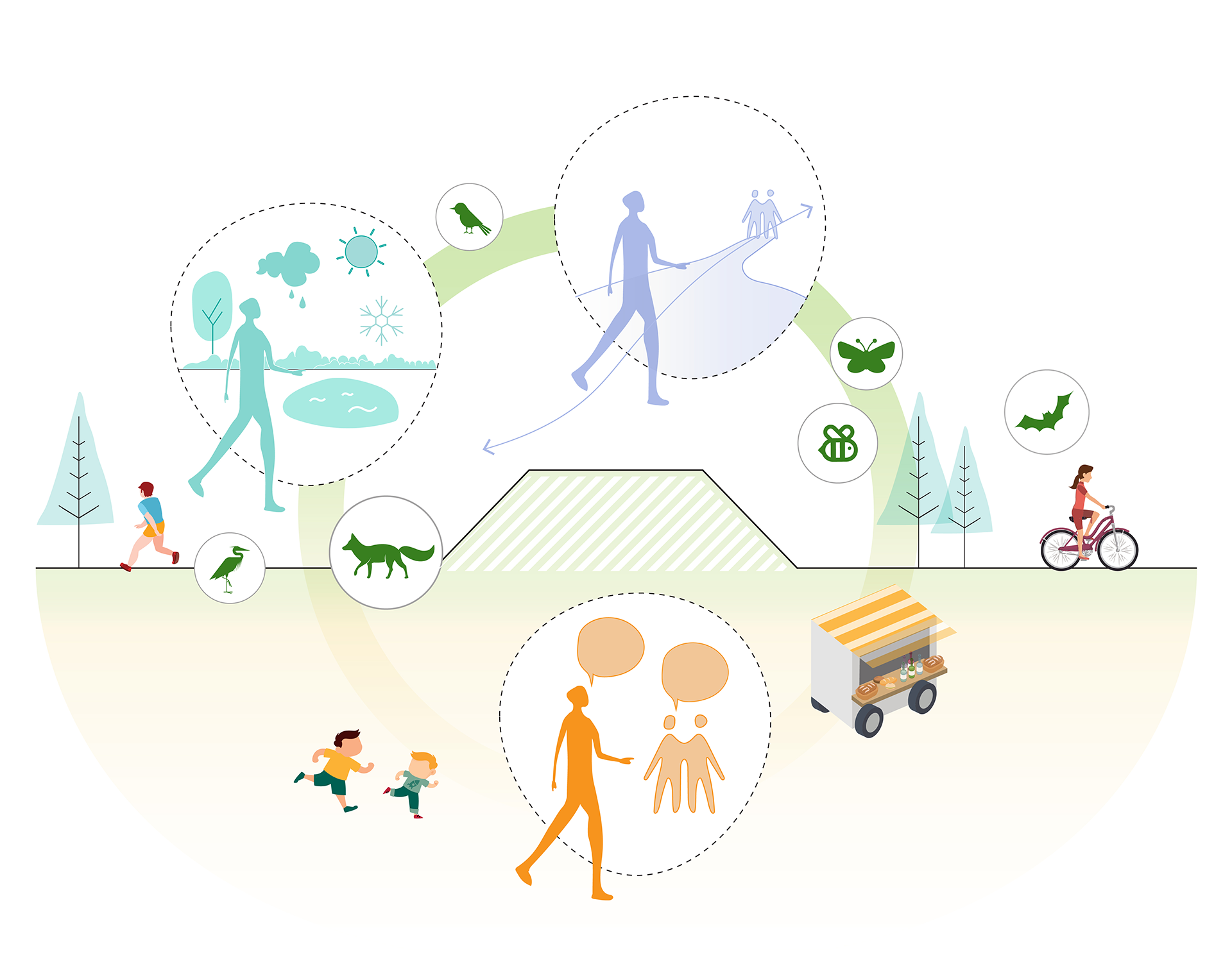
Giving purpose and destination to the lost and forgotten urban spaces.
A series of workshops with municipal experts, stakeholders and project groups revealed the main problems & opportunities for the area. The tasks for the future of the Southeastern Railway Zone are as follows:
- Create a healthy living environment for people and animals, sustainable and climate adaptive.
- Design high quality and safe spaces for social interaction, sports, play and recreation.
- With optimal connectedness and attractive station environments.
- Reverse the backside effect and bring a human scale to this infrastructure oriented landscape.
Triple Spine
We have translated the assignment into the so-called Triple Spine. A spine as a strengthening structure, which 1) can maintain the urban and natural corridor along the entire length of Southeast. 2) As a connective tissue that is consistent with current structures and ongoing developments on a local and urban scale. 3) And remains adaptable with flexibility to local conditions and identities on both sides of the railroad tracks.
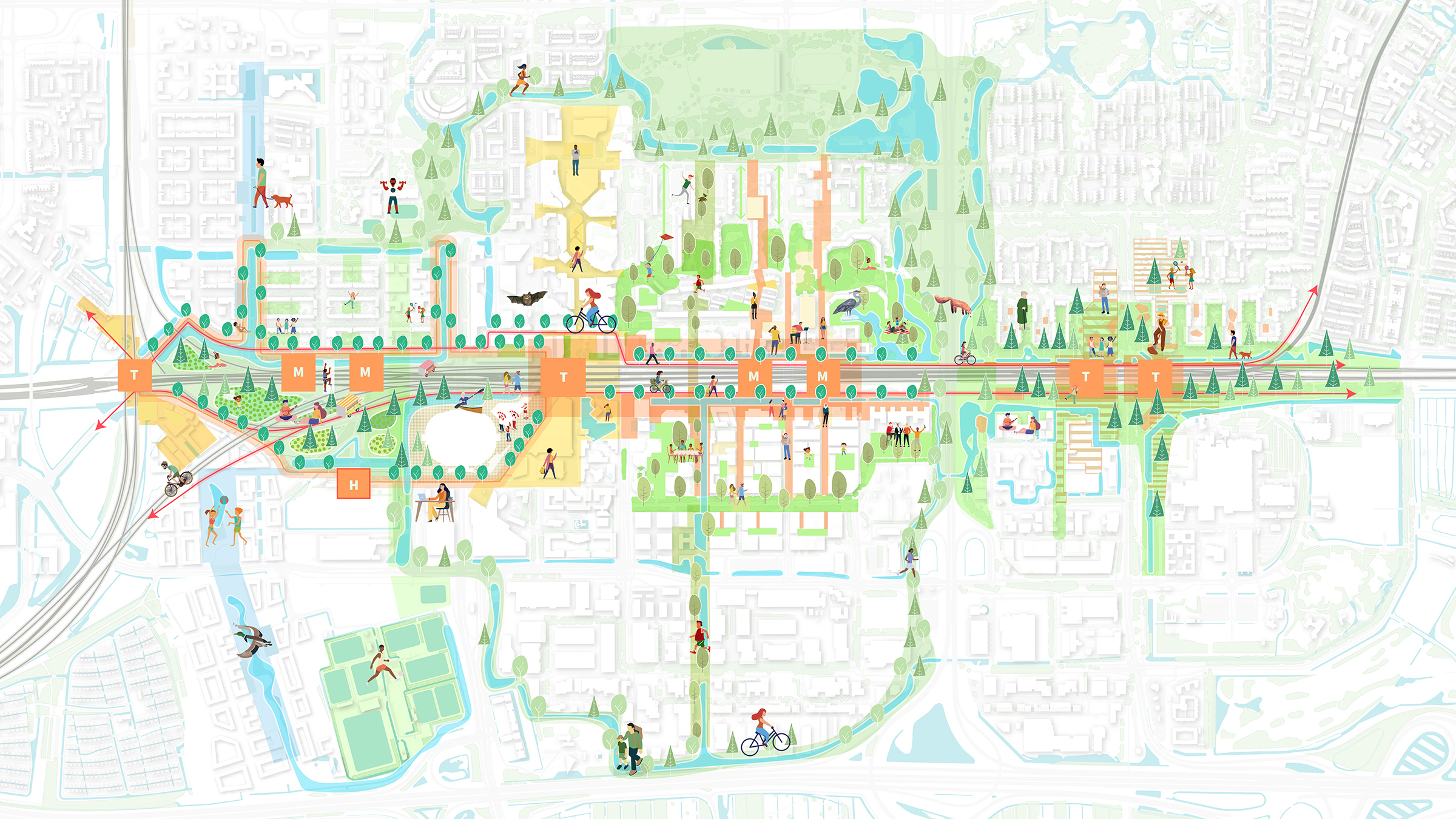
Inspirational plan of the railroad as Green, Connective, and Interactive urban spine for Zuidoost.
From division to diversity
The railroad now runs like a mental and physical barrier through the 4 km zone, creating a divide and great contrasts on both sides of the railroad. Instead of seeing this as a weakness and a consequence of segregation, 'the railroad as a backbone' looks at these contrasts as opportunities for public life. A palette of contrasts that - if properly planned - can evolve into a universe of choices for urban programs for daily/weekly activities and events.
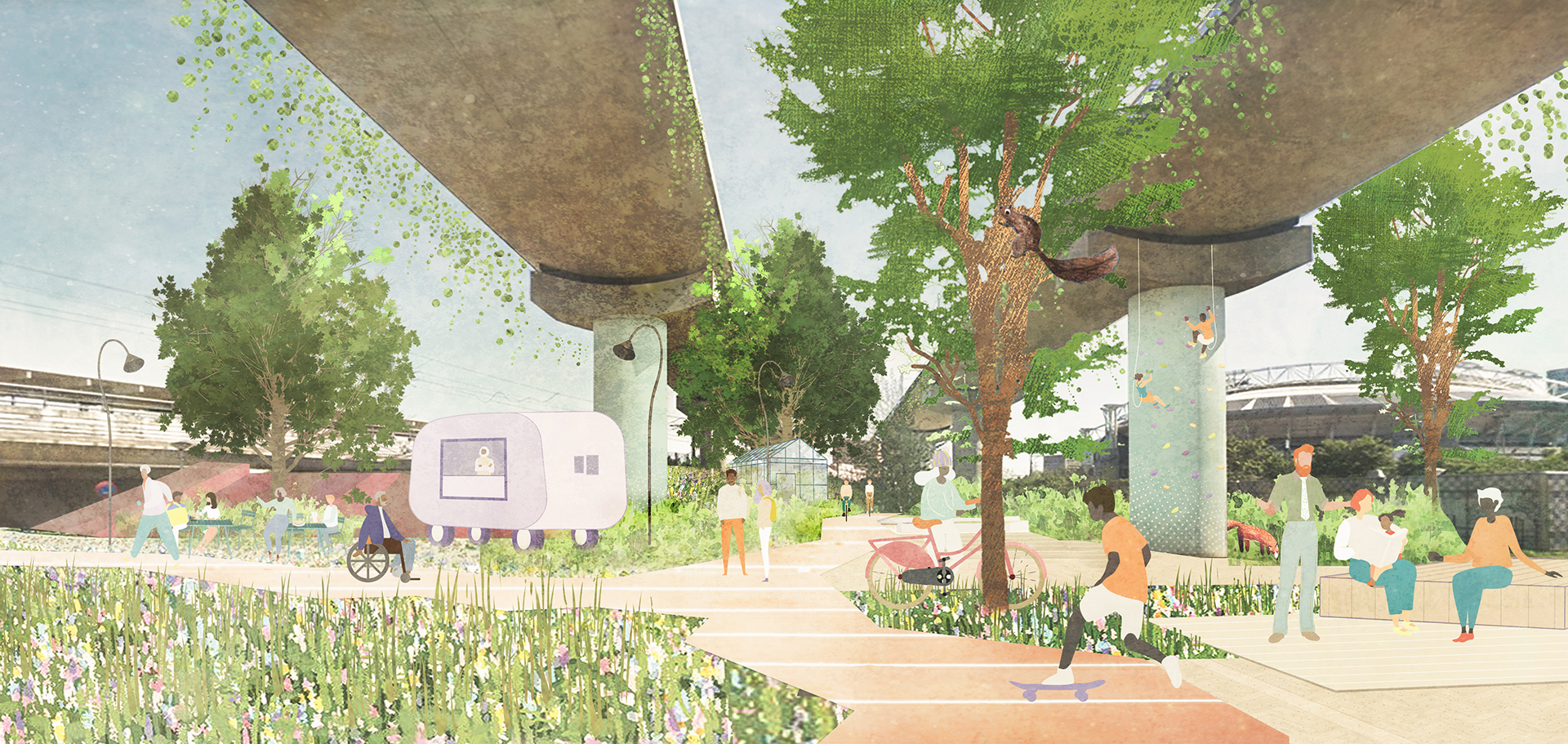
Collage Strandvliet area
Multiple perspectives
Steering for cohesion and quality across existing organizational contexts is necessary for this. With regards to the core tasks of the triple spine this means focusing on the meso scale, in order to add quality and value that cannot be realized from the singular projects themselves. Improving the quality of the zone will contribute to connecting and activating the areas on either side of the railroad, both temporarily and permanently.
Central role for the Railroad
Inspirational images give the railroad area its deserved key role in the development of Amsterdam Zuidoost. Mental and physical barriers are transformed into spaces for social encounter, environmental qualities and connecting opportunities. The image is elaborated by combining three tracks where the "triple spine" offers qualities of robustness, flexibility and adaptability.
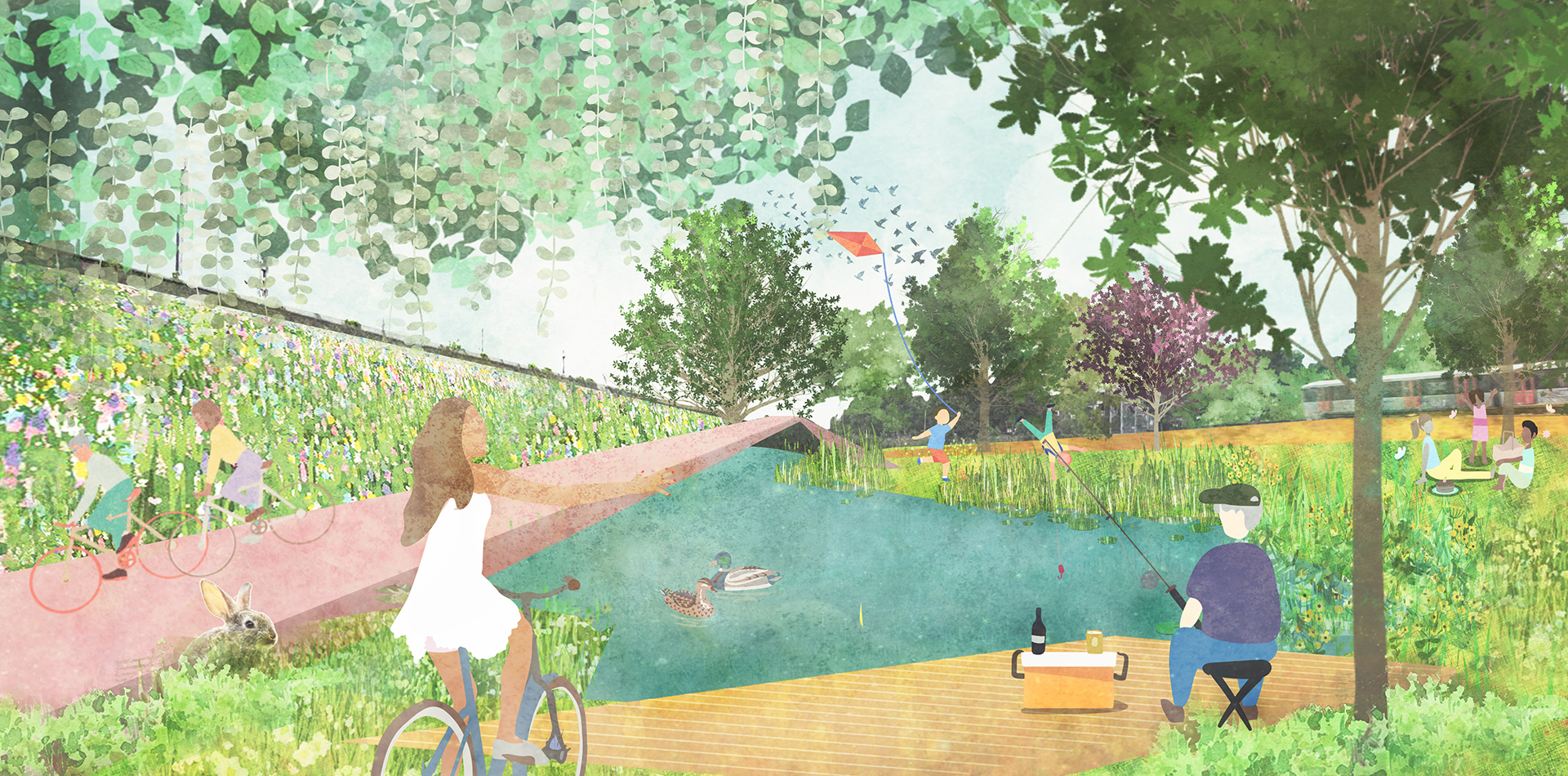
Collage Holendrecht pond
年份
2020 - 2021
位置
Amsterdam Arena
类型
研究, 基础设施, 景观, 公共空间
团队&合作伙伴
Marnix Vink
Eduardo Marin Salinas
Elan Redekop van der Meulen
Shuangyun Chen
Bijlmer Believers 3.0


