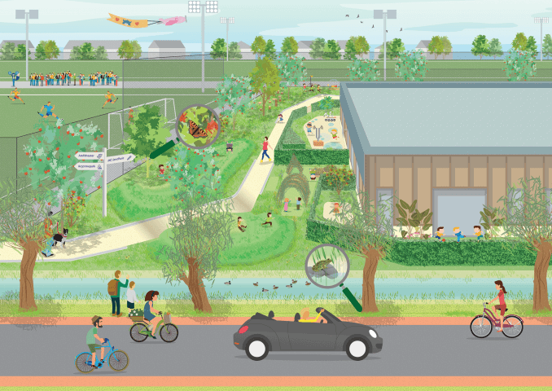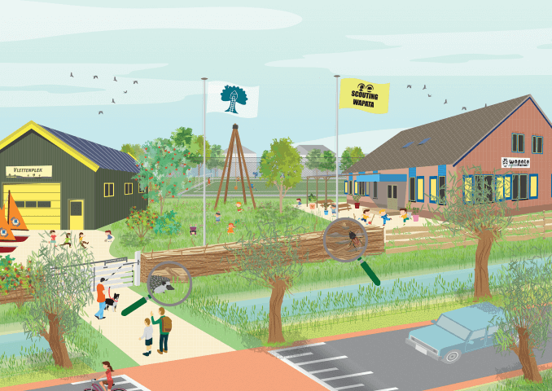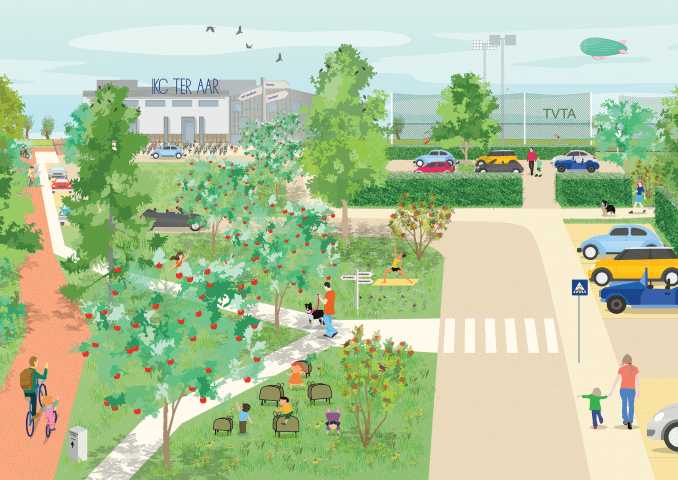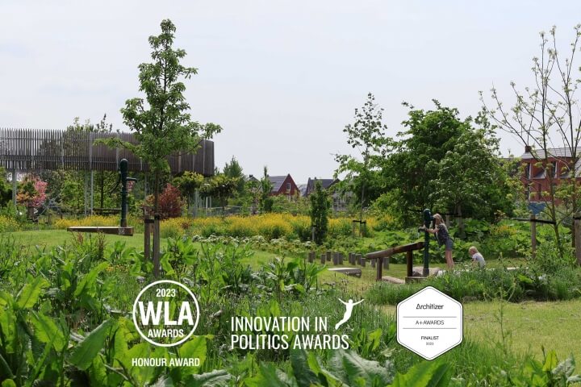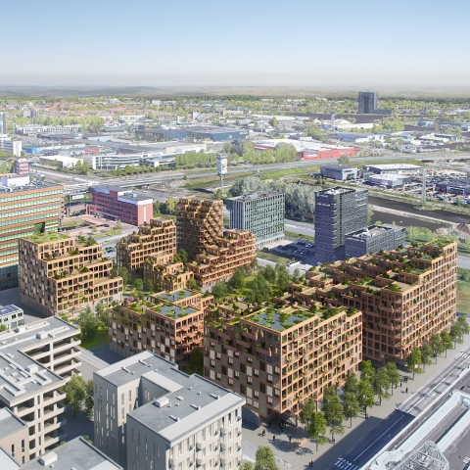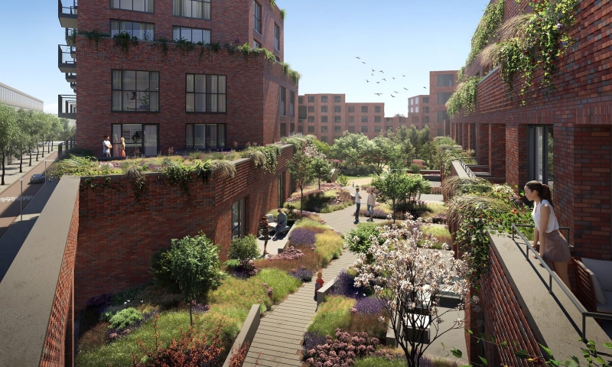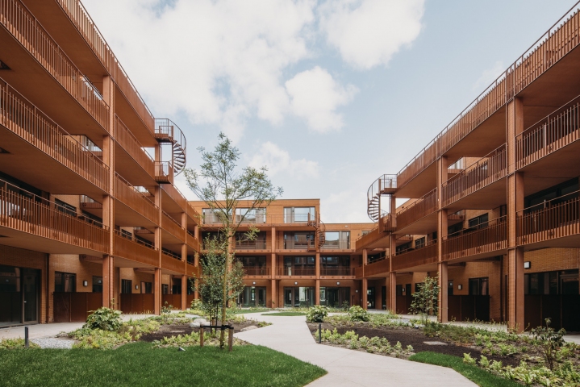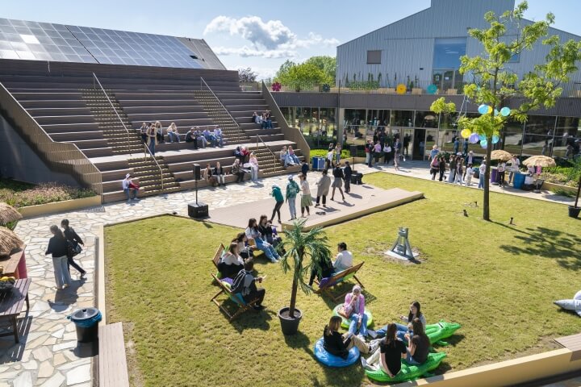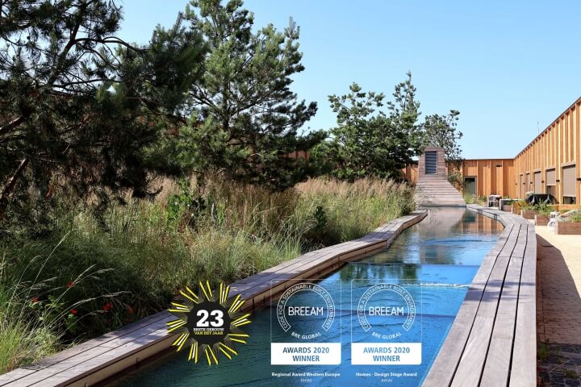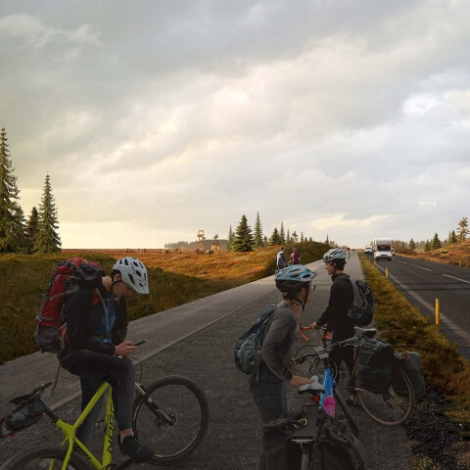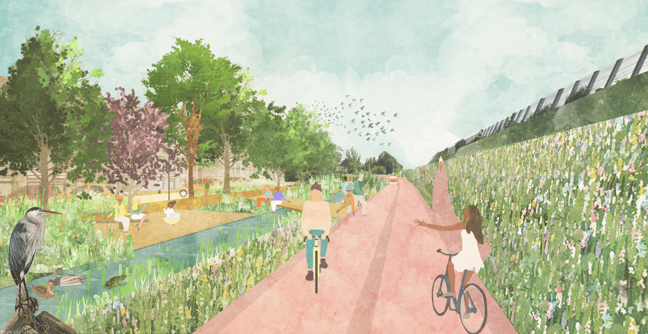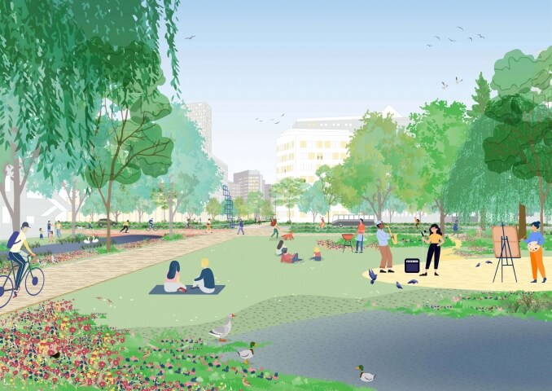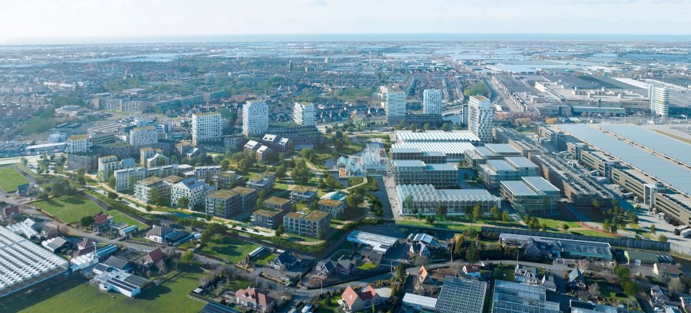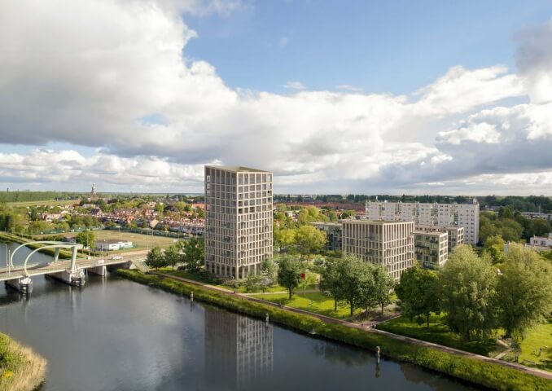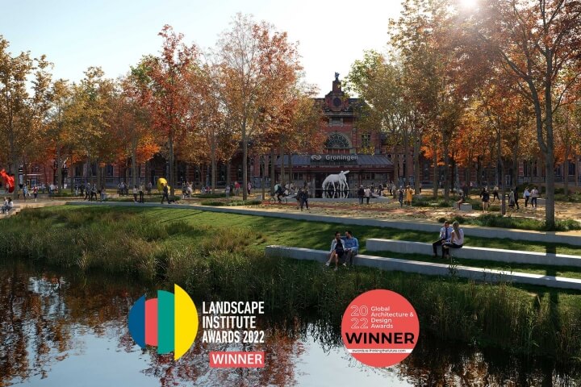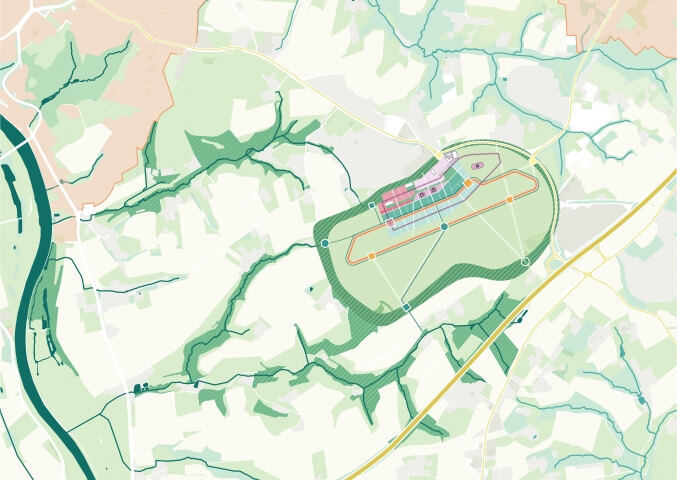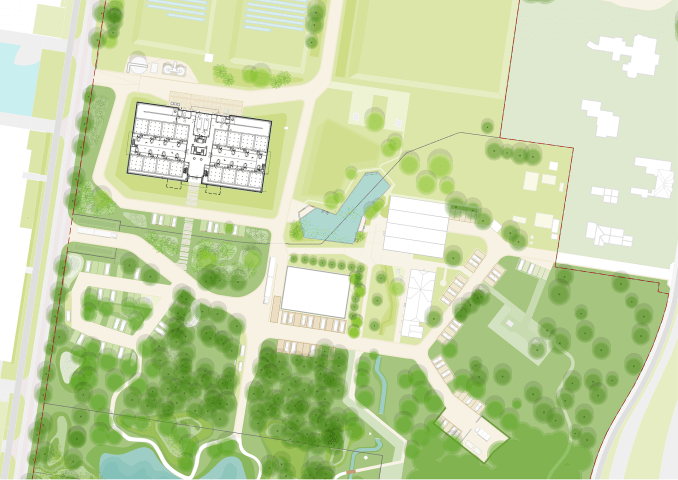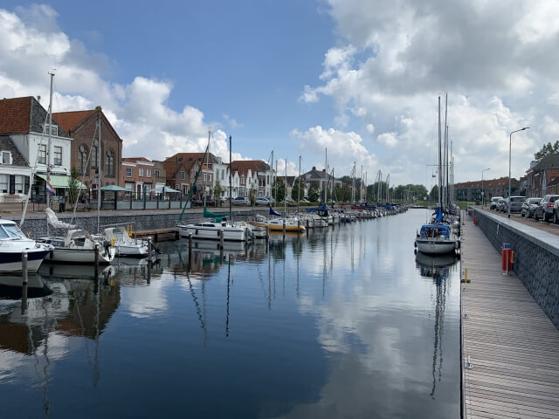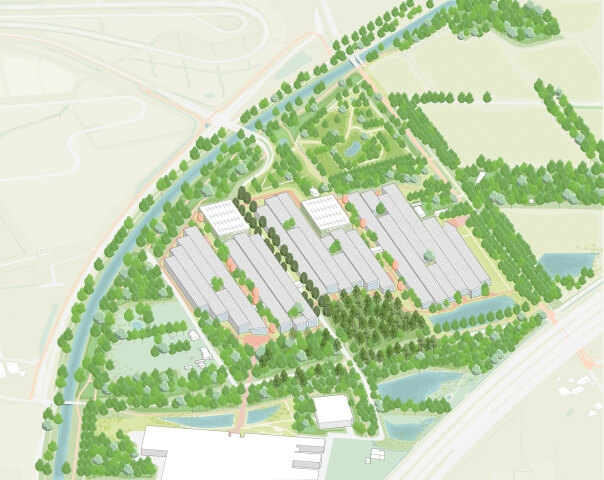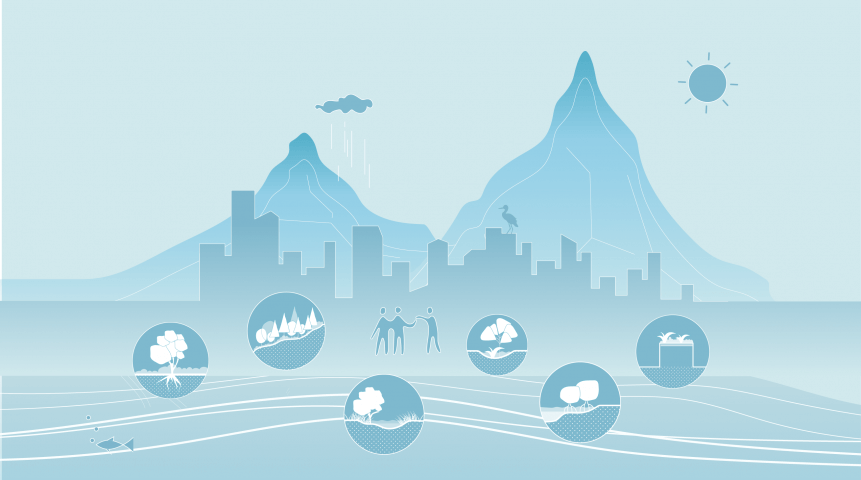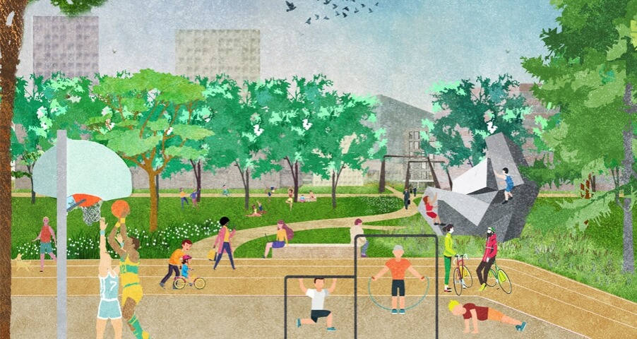Master Plan Ter Aar, Nieuwkoop
A green estate connecting educational institutions, sports fields, and a park with the Ter Aar village center
Construction of the new Children's Center in Ter Aar began in 2020. Designed by DeZwarteHond, it houses a daycare for children, an elementary school, a Youth and Family Center, a library, and a shared sports hall. Other functions may be added in the future.
New urban development required a comprehensive master plan for the school and the surrounding area. The municipality of Nieuwkoop drew up a vision incorporating the new sport fields into the Wapata and the Argonne Park area and turning an entire estate into one green park where education, sports and social interaction come together.
Using the estate concept as the basis for the master plan, the requirements for the outdoor space became translated into an appealing design that works with the Children's Center building, engages the surrounding landscape, and connects with the larger environment.
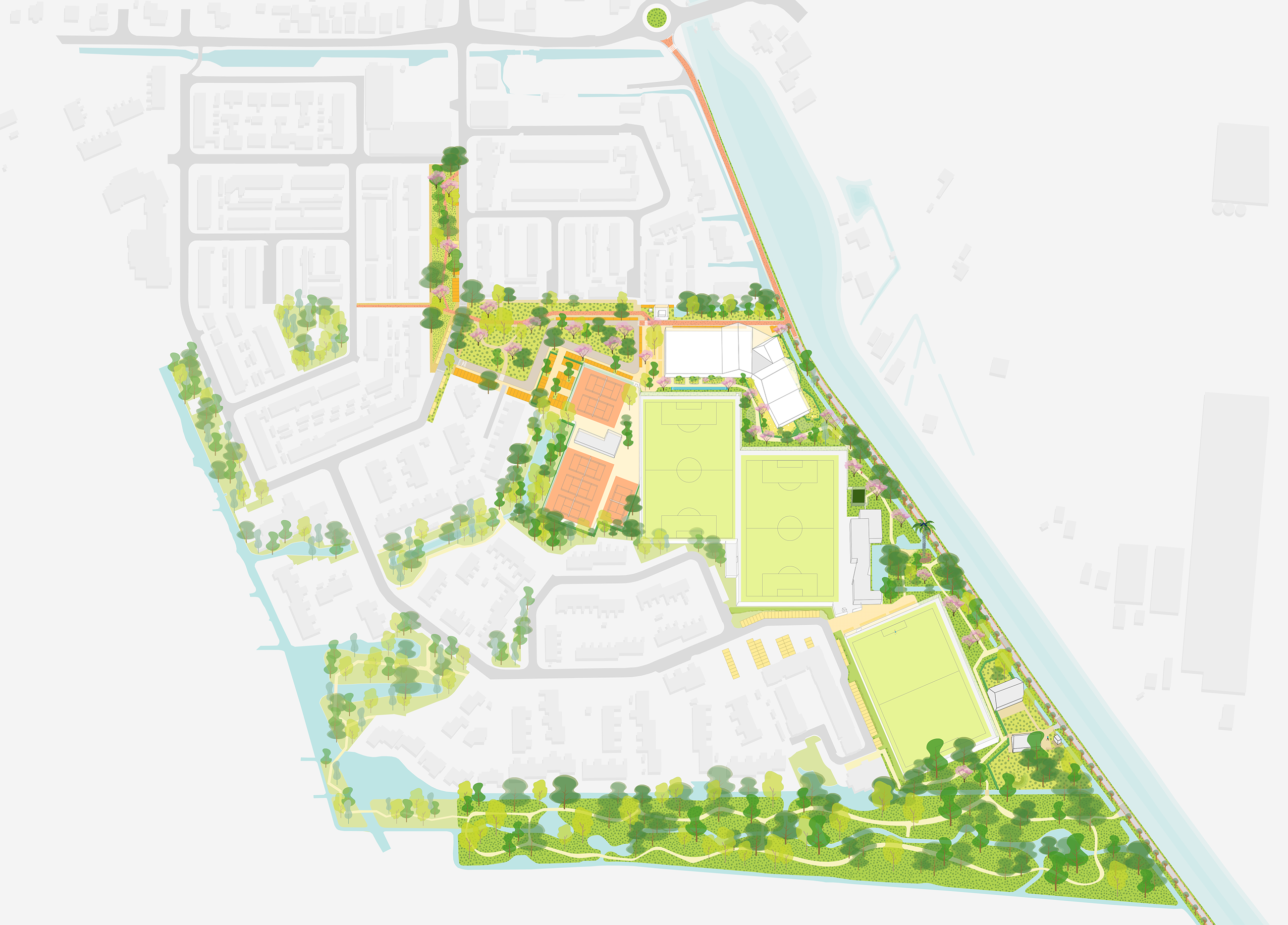
Masterplan Ter Aar Estate
An Identity of the green estate
The country estate is a green, logically organized area that contains recognizable elements. Its different components share unified identity. Its roads, sidewalks and paths contain bright colors and materials matching the identity of the Argonne Park. Entrances, signage and furnishing elements share a recognizable 'estate style'.
MultifunctionAl landscape
The estate consists of various programs that complement and reinforce each other. KC de Boomhut hosts various local events on the scouting area and the sports hall. Children play soccer on the TAVV fields. The public space contains natural play elements to stimulate learning through movement and discovery. This is a green and multifunctional landscape that invites people to do sports, play, meet and socialize.
LandscapE ROOMS
The estate contains different programmatic components, which we call 'landscape rooms'. Each room has its own identity. 'The country house' becomes the new Center of the estate; tennis and soccer fields give shape to the Sports room. Each identity defines a zone within the estate.
Diagrams 1) Clear routing and connections 2) completely embedded in surroundings 3) Individual Landscape Rooms
Connectivity of the estate
The master plan integrates the estate in the greater context and invites residents to use it. It provides clear and safe routes and clear entrances. The Children's Center Ter Aar has its own entrance with separate car and bicycle access. A new network of public paths connects the neighborhood to the estate and the different rooms within it.
��од
2018 - 2021
��асположение
Westkanaalweg, Nieuwkoop
Тип
Генеральный план, Ландшафт, Общественное пространство
��аказчик
Nieuwkoop municipality
��оличество единиц
4 ha
��оманда и партнеры
Michiel Van Driessche
Deborah Lambert
Marnix Vink
John de Groot
Fieke Damen
Robert-Jan van der Linden
Zamira Abazi
Zofia Krzykawska
Shailaja Shah
De Zwarte Hond
DG Groep


