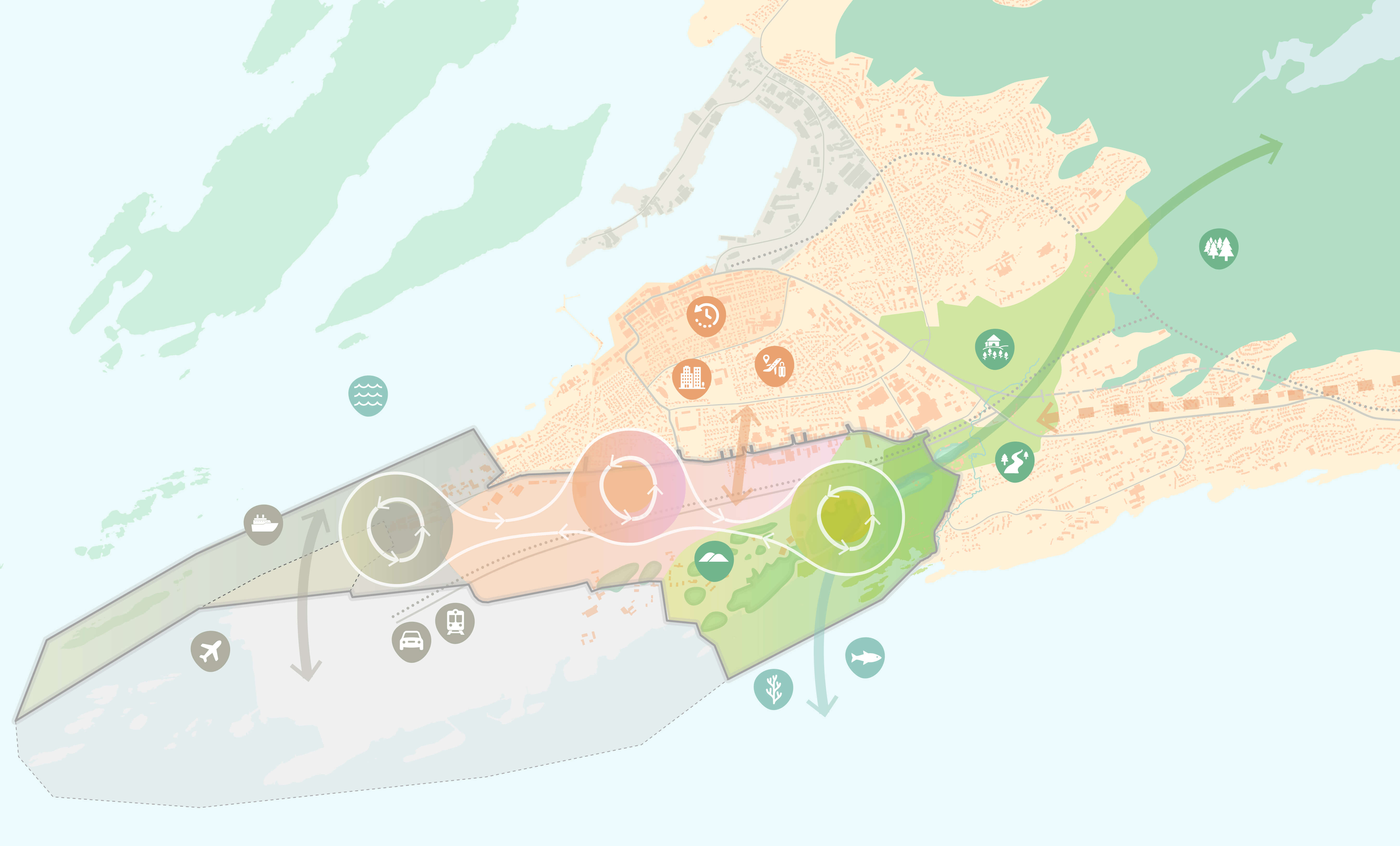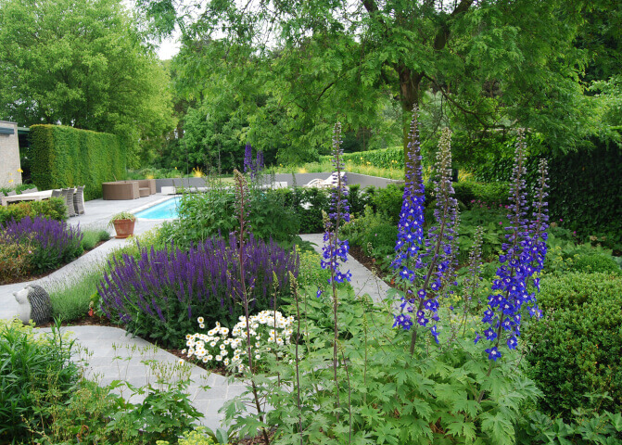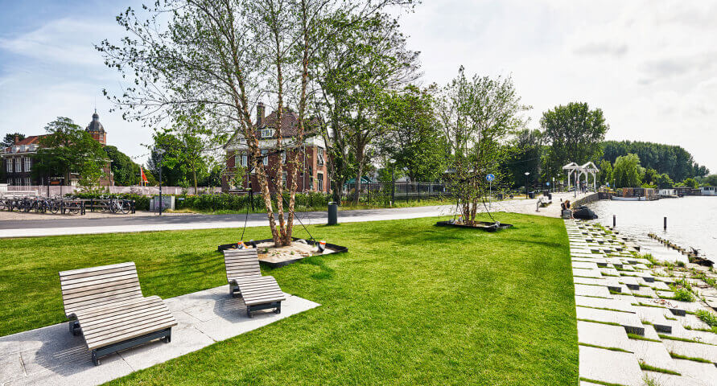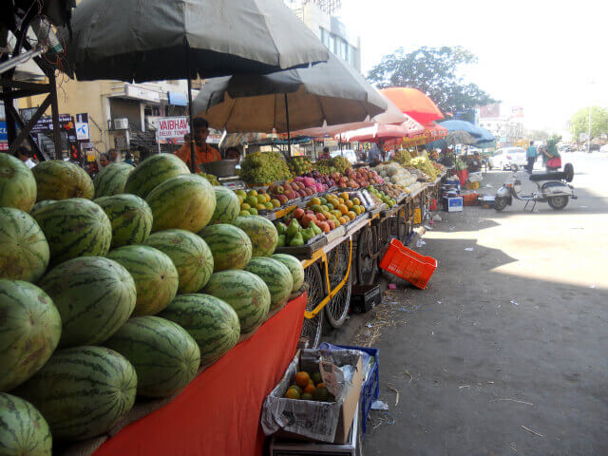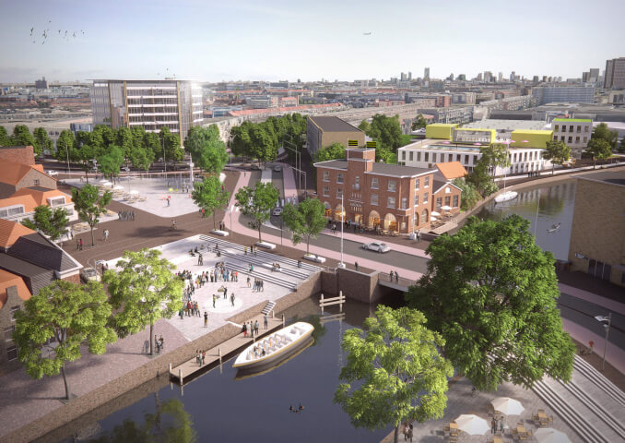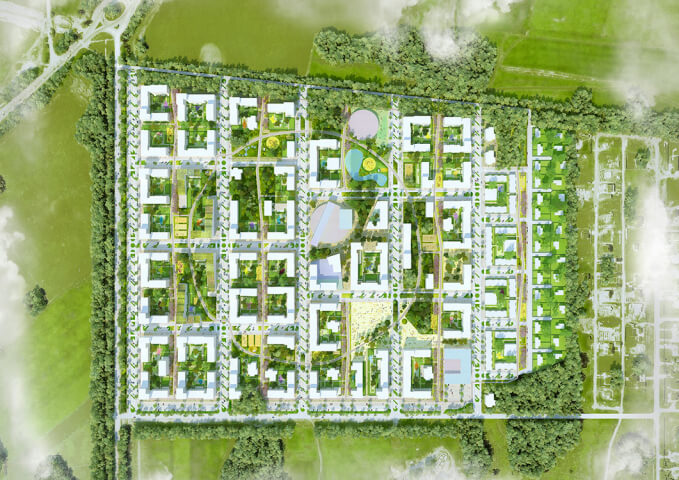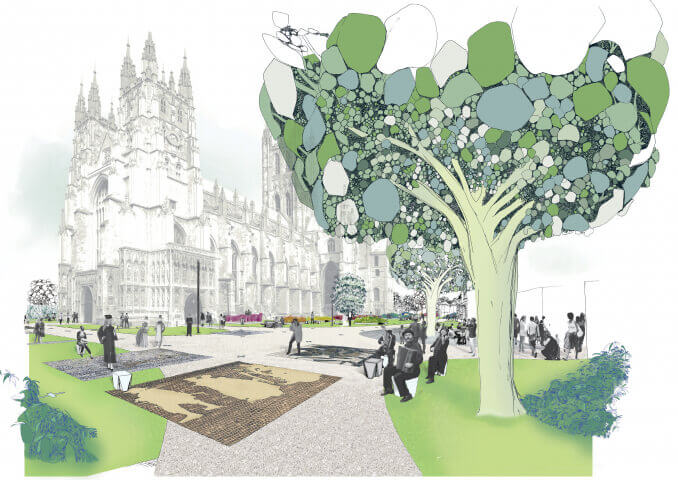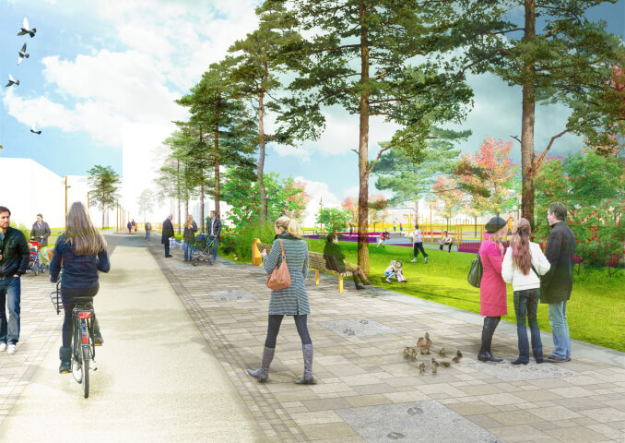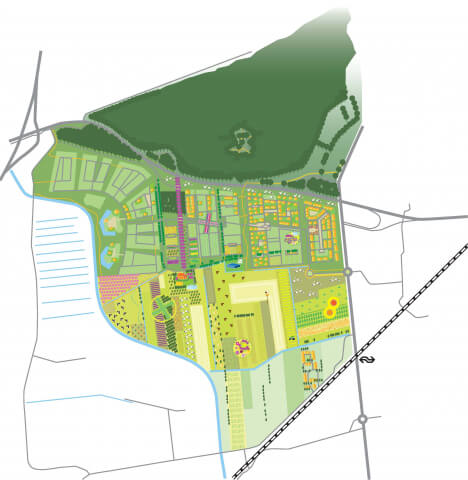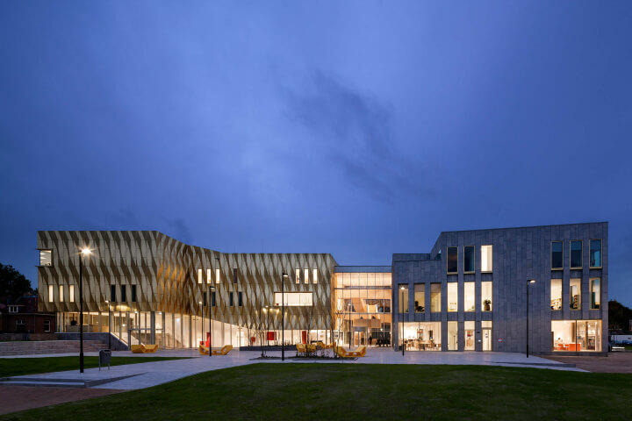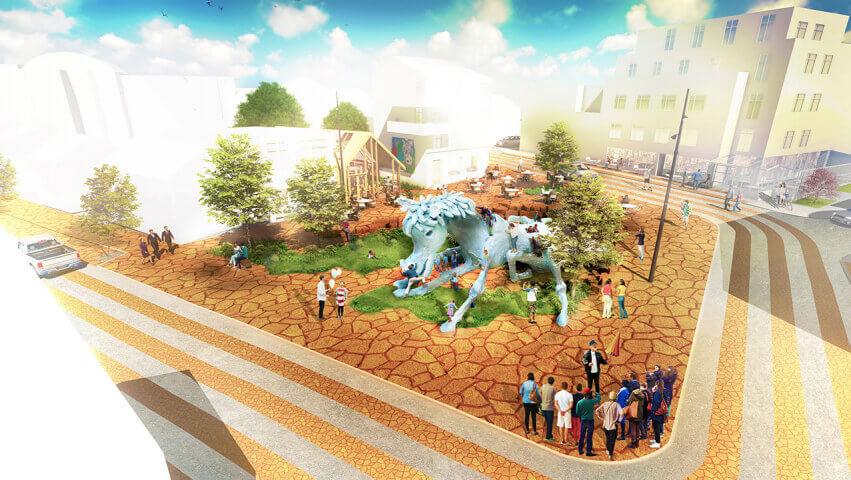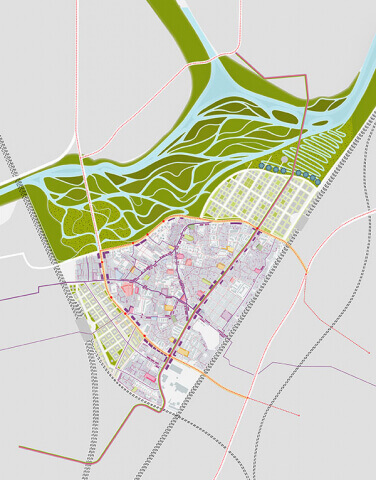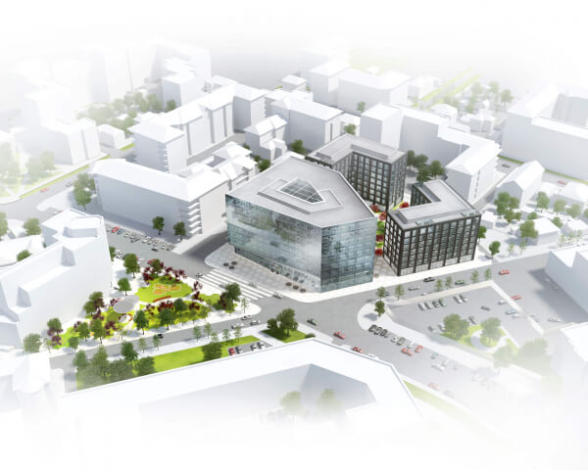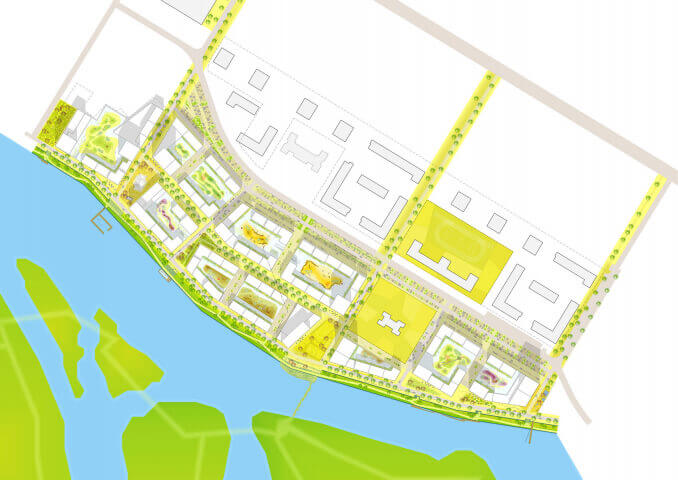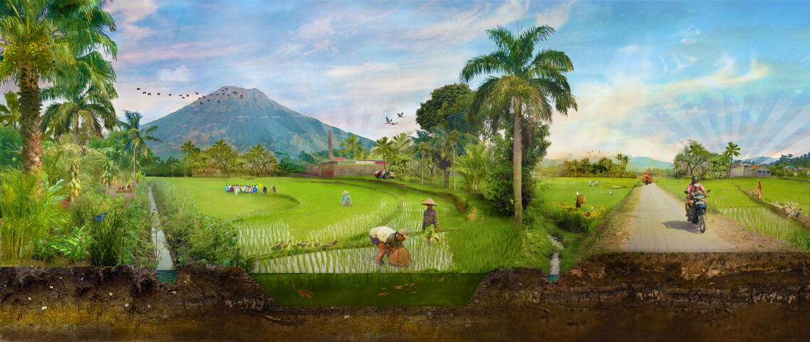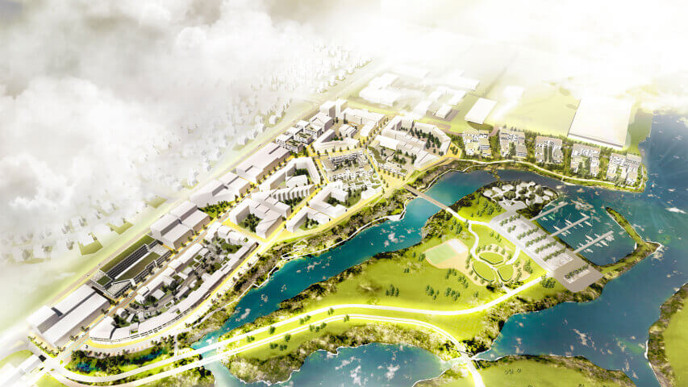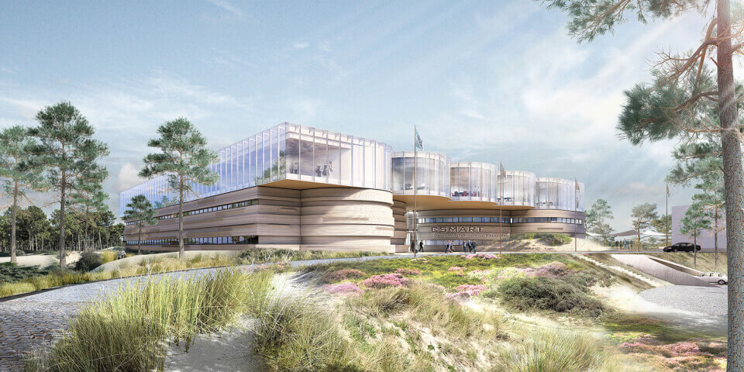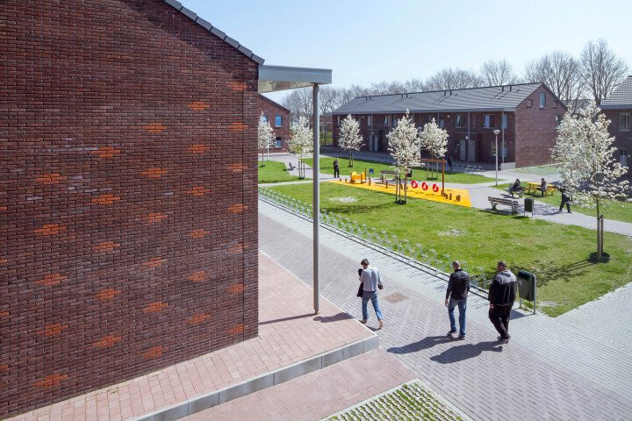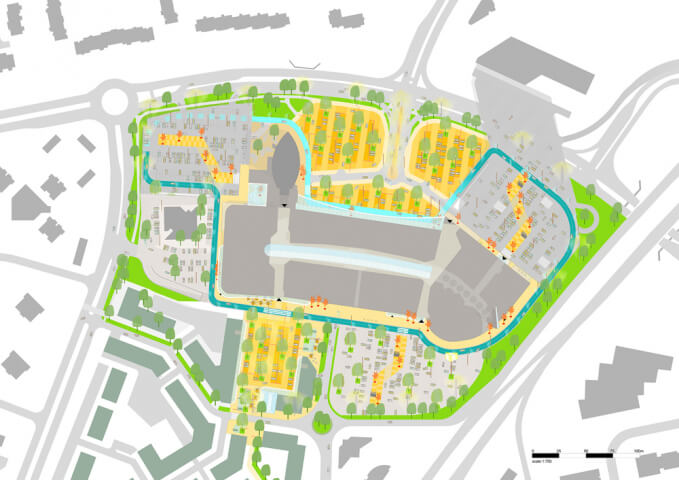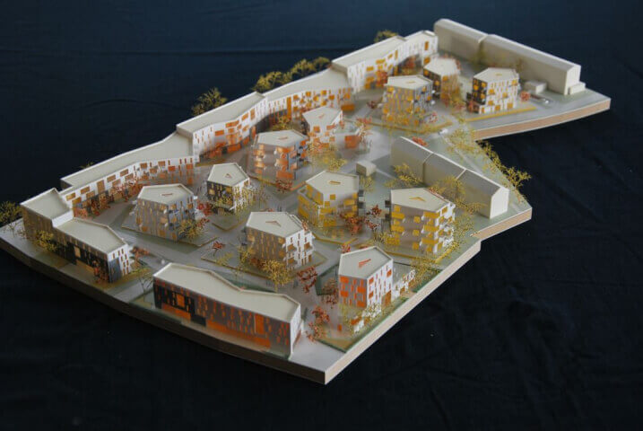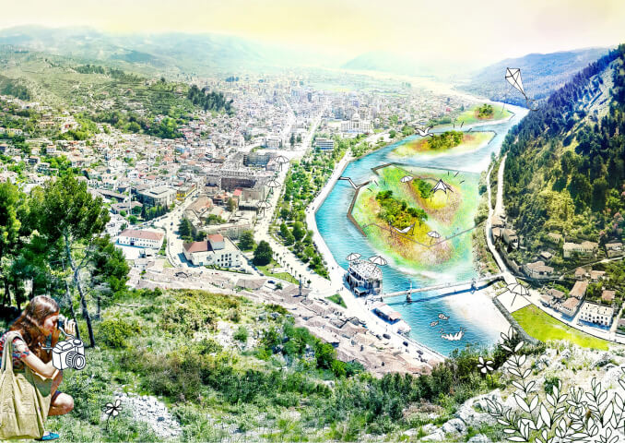Circular City Bodø 2.0
Bodø Municipality, Norway
Just north of the Arctic Circle in the Nordland county, the town of Bodø has 50000 inhabitants and is surrounded by the Norwegian Sea, picturesque mountains, and the forest. Current plans to relocate Bodø MAS - the Norwegian military airbase - by 2022 offer a unique opportunity to incorporate a substantial part of the previously excluded central area with the rest of the urban fabric.

Developed as a collaboration between Nordic Office of Architecture, Buro Happold, KOHT, and Felixx, Bodø - Circular City 2.0 emerged in response to this opportunity. The proposal transforms existing airbase into a healthy, sustainable, and vibrant district with 15000 new homes and 20000 new jobs. The area adds significant amount of real estate and amenities to the existing town center.
Three Circular Identities
Relocation of the airport opens up nearly 300 hectares - the biggest amount of prime land available for development in recent history. This will change the entire dynamic of the town currently wedged between the harbor and the airport. Reintegration of the new area will allow Bodo to further realize its potential as a vital transportation hub – a strong possibility, currently hampered by its spatial isolation.
Understanding and developing appropriate management strategy based on its unique position and resources will help Bodø become a future-proof, climate adapted, resilient community and create conditions that will bring it in line with the national, local and the 2040 UN Sustainability Goals.
Sharing and collaboration are the key elements in this strategy. Innovative links between future functions will lead to synergies and add value to the entire town making it more self-sufficient.
We propose three circular strategies for Bodø:
- Knowledge of nature: ample opportunities for a meaningful interaction with nature in the form of sustainable food production, educational and recreational experience.
- Social robustness and adaptability: new workplaces that facilitate innovative approaches to work and production based on the principles of circular economy.
- Sustainable industry and clean connectivity: production of clean energy in synergy with social functions and processes.

Three circular strategies for Bodø: Sustainable Industry, Social Robustness and Knowledge of Nature
The new landscape
The vision for the green open space includes a continuous green framework connecting the new neighborhoods with the town center and the natural environment. The framework contains three green park typologies with specific programs and new activities for the residents of Bodø: The Bunkerpark, the Naturpark and the Produktivpark.

Bunker Park: A major recreational zone is envisioned for the southern part of town along the Saltfjorden area containing the remains of the military bunkers. The park plan proposes to convert the bunkers for indoor recreation and repurpose the existing hills and the surrounding areas for summer activities.

Nature Park: The park landscape is dominated by the trajectory of the Bodøgårdselva river arriving from the mountains. New routes inside the park will be connected with the path system of the new neighbourhoods linking the town with the greater natural areas around Bodø.

Productive Park: An urban agriculture in the middle of the new neighbourhood will connect the industrial area, the living district and the waterfront. The productive green will include open green spaces; greenhouses for local food production; infrastructure for water collection; and facilities for purification and reuse of rain and snow water. Elements of the new green infrastructure will emerge as new landmarks to complement the skyline of Bodø.
Intelligent circulation promoting public health
Bodø development scenario proposes three spatial loop structures connecting the city center with the new district and its landscape. The loops fulfill different functions: a smart mobility loop; a recreation loop; and a culture and knowledge loop. All three complement the green qualities of Bodø, the river and the mountains.
Toolbox
Creating circular environment in an arctic climate poses certain challenges. At first glance, most resources are scarce and hard to manage. To help identify, source and optimize the use of cultural, technical, and natural resources in particular, we developed a circular strategy organized as a toolbox. Its objective is to provide actionable circular and sustainable principles for the enhancement of living conditions in the city; strengthening of environmental awareness; better integration of landscape; and the overall improvement of human wellbeing.
slider
The toolbox consists of design typologies that can be gradually implemented as the city develops. Every typology can be realized individually or in conjunction with others, increasing their synergy and cumulative impact. Implementation of typologies will promote greater understanding of the environment and better management of scarce resources in the extreme Arctic conditions. This methodology will facilitate environmental resilience, adaptability and self-sufficiency of the local communities in the developing town.
年份
2020
位置
Olav V gate 159, 8004 Bodø, Norway
类型
研究, 整体规划, 基础设施, 景观, 公共空间
客户
Bodø Municipality
团队&合作伙伴
Michiel Van Driessche
Marnix Vink
Deborah Lambert
Eduardo Marin Salinas
Natalia Andreeva
Zofia Krzykawska
Maria E. Castrillo
Nordic - Office of Architecture
KOHT architecten
BuroHappold


