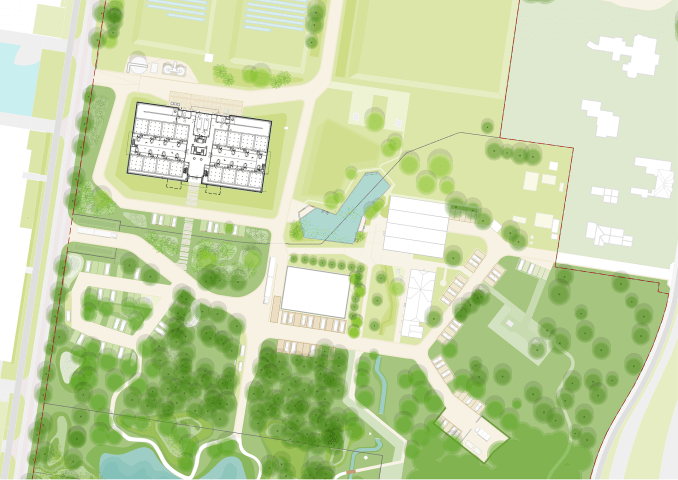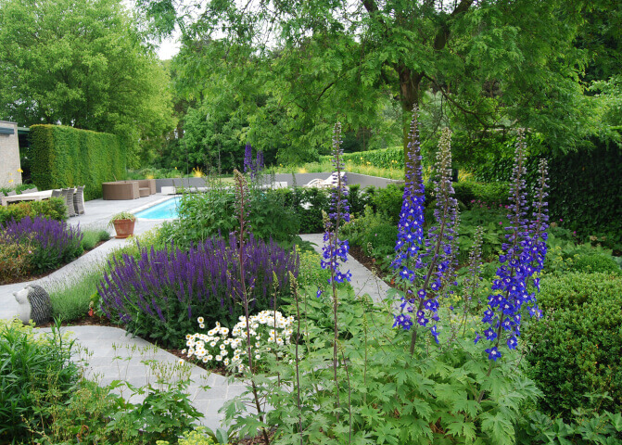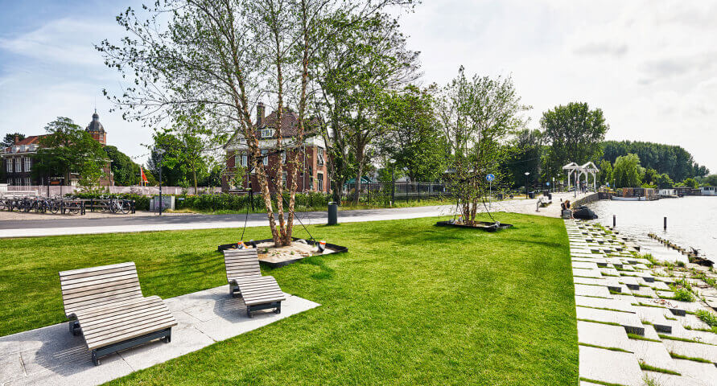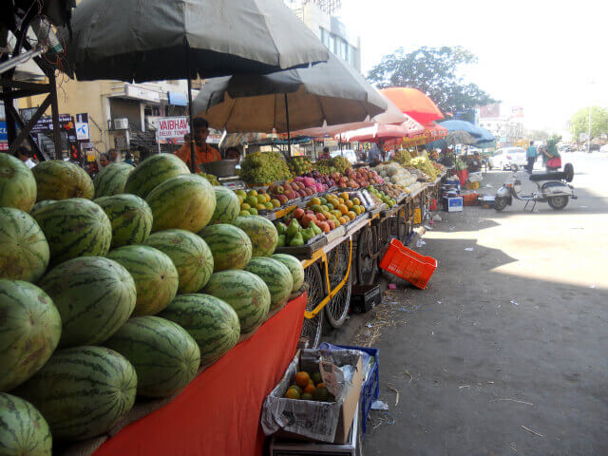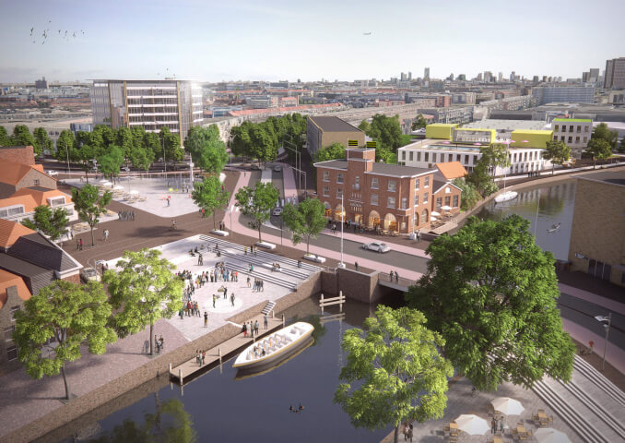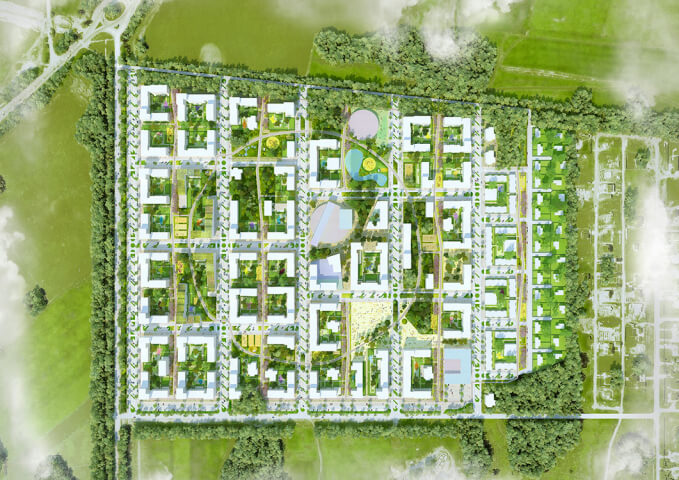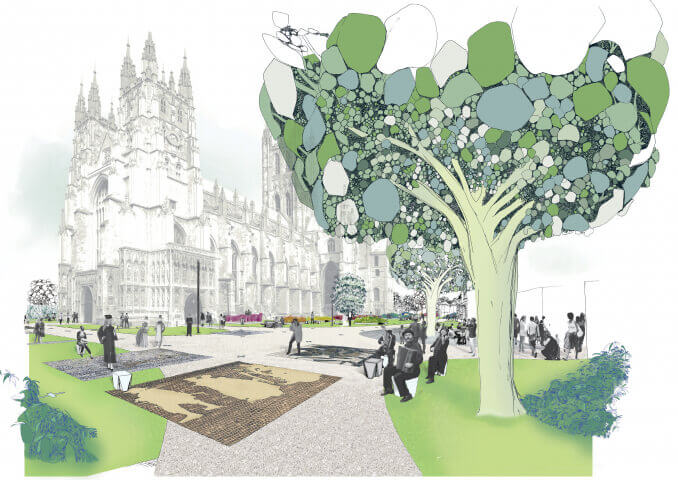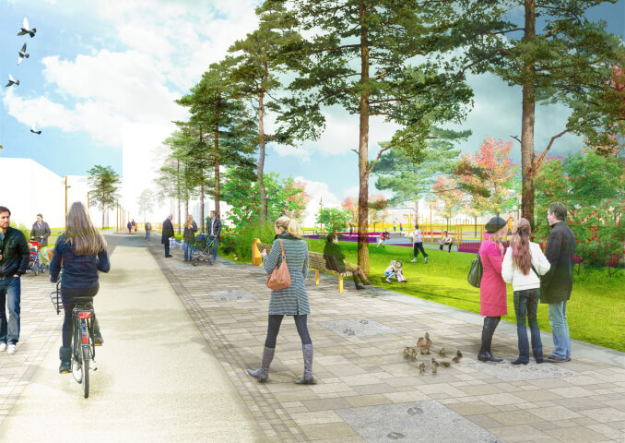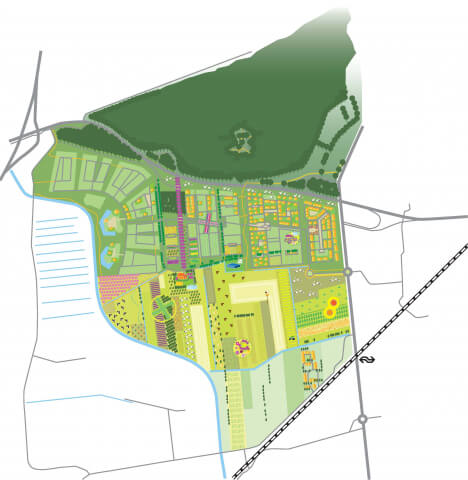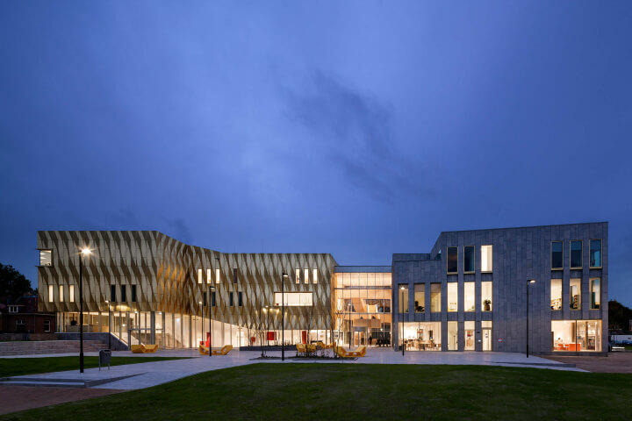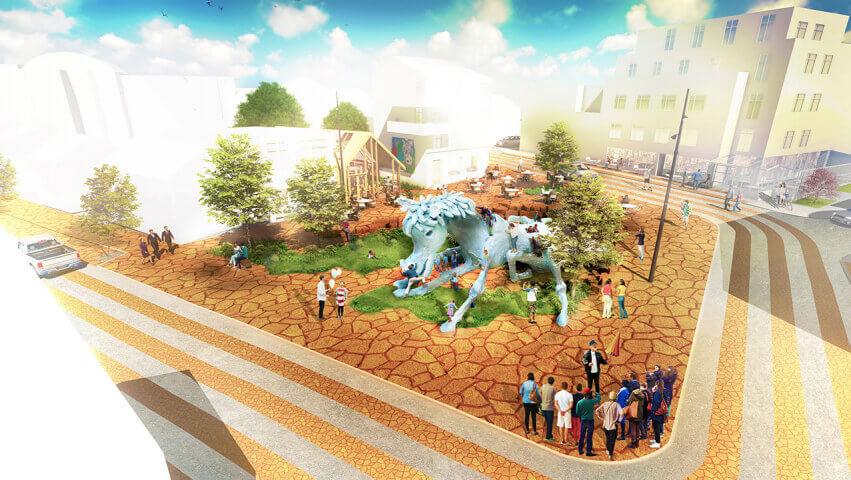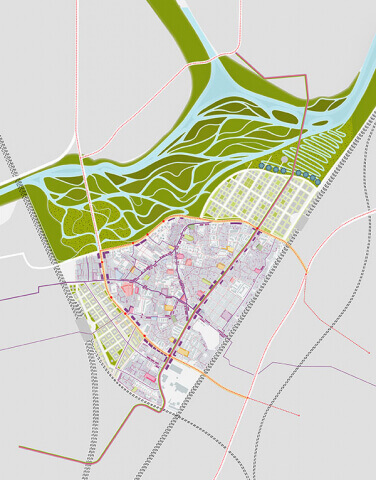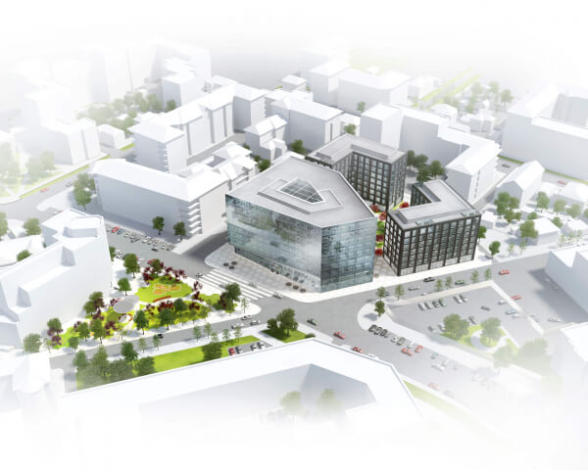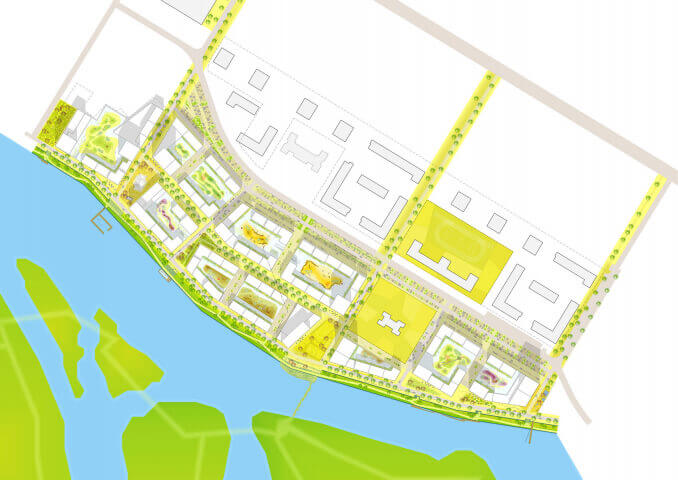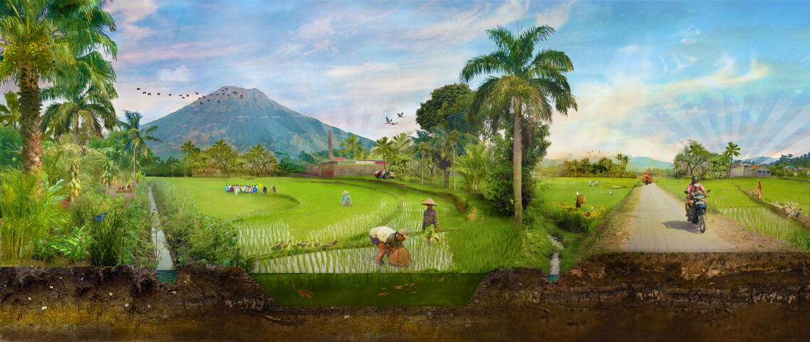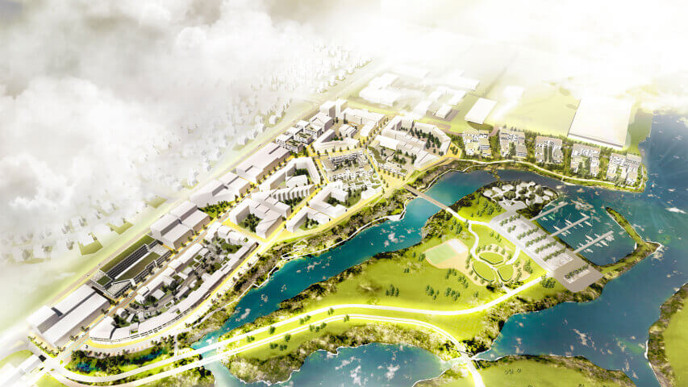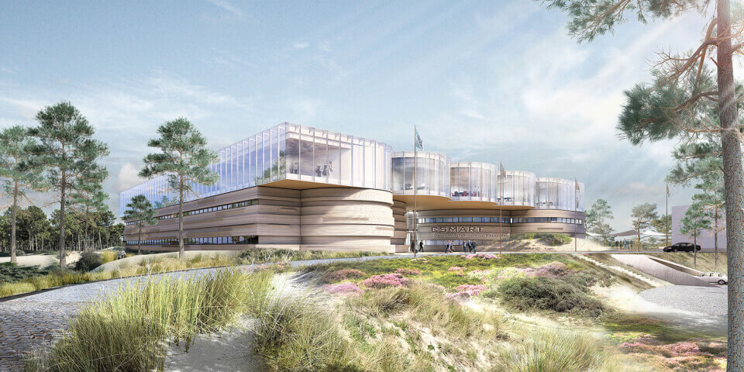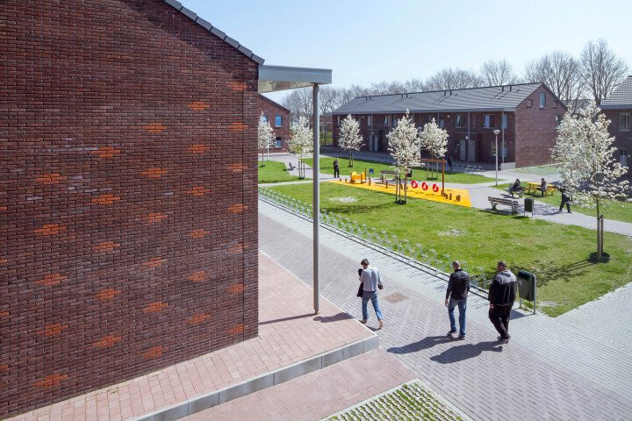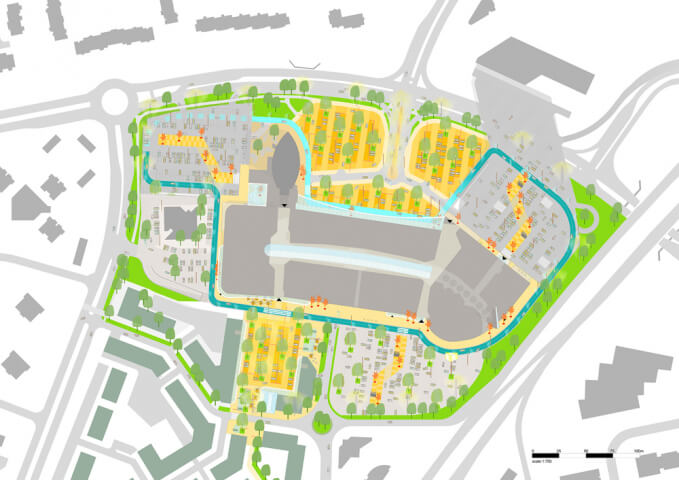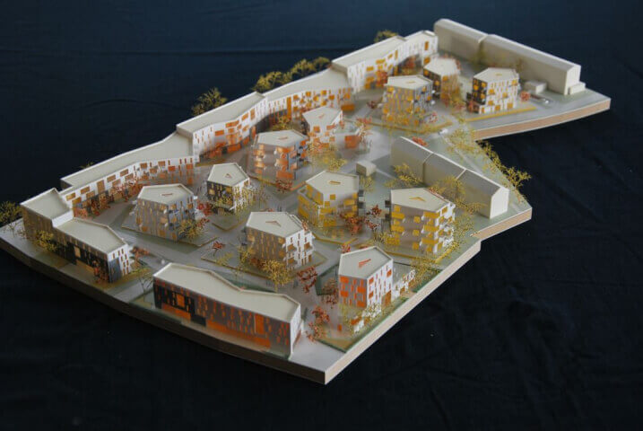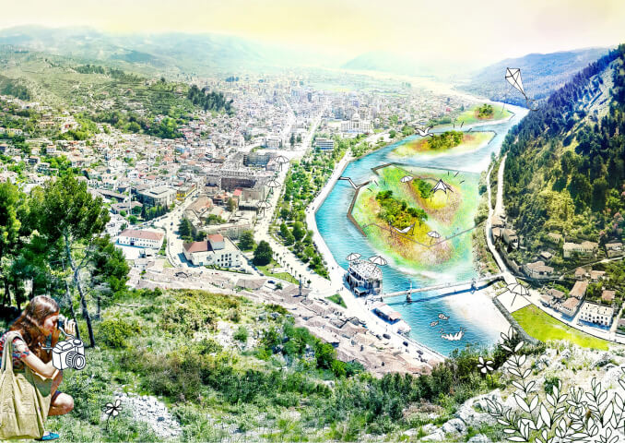Brabant Water, Eindhoven
Landscape design for water production plant
On the Brabant Water site at the Aalsterweg in Eindhoven, a new purification building is being realized. With a future-proof and sustainable landscape design, the area fulfills the ambitions of the water production company. The theme 'From rural to urban' forms the basis for the landscape design and the identity of the company.
Located on the outer boundary of the Genneper Parks Master Plan, the water company site fits well within the spatial set-up of this small-scale mosaic landscape. The new design for the terrain makes the underlying park landscape the bearer of the “Consciously Natural” identity, with which Brabant Water can showcase their broad social goals.
Axo Brabant Water terrain © Felixx
three areas
Located on the border between the city and the countryside, the area forms a natural transition between both atmospheres. The design is made of three distinctive areas, each with its own character and identity. An open green front zone on Antoon Coolenlaan in the north, forms a recognizable address for Brabant Water in Eindhoven. Quist's water spheres are a striking landmark.
The new water treatment building, offices and warehouse, form a dynamic ensemble in the central zone. At the central zone, Brabant Water will proudly display its technology with the new water treatment building and an attractive outdoor area. With the water acting as a connecting element, there will be room for encounters and recreation.
The southern part of the site will have the most scenic character. This place connects to the atmosphere of the Genneper Parks in a natural and self-evident way. At the site of the old water treatment building, an infiltration pond in the form of a natural fen will be realized, providing a low-tech water and nature experience on the terrain.
Landscape design southern part of the site © Felixx
BIODIVERSITY
With future-proof water management, Brabant Water wants to contribute to strengthening the urban climate and improving biodiversity on the site. The landscape design offers several opportunities in each zone to increase the biodiversity on the plot.
The green, open front zone will become an attractive biotope for insects and their predators through the addition of flowery herb mixes in the grass. In the central zone, regionally-specific trees will be added next to the water basins. In the landscape zone the tree stock will be supplemented with new trees, heathland, forest plants and a natural infiltration pond. This part of the plan will be enriched with nesting opportunities for birds, insects and small mammals, thus forming an attractive biotope for humans, plants and animals in the future.

With the new landscape design, the visibility on the site is improved by changing the shape and position of the individual site fences. In this way, the water production plant retains its friendly appearance while being well protected. © Felixx
��од
2020
��асположение
Eindhoven
Тип
Генеральный план, Ландшафт, Общественное пространство
��аказчик
Brabant Water
��оманда и партнеры
John de Groot
Naya Tzika-Kostopoulou
Robert-Jan van der Linden
Thyra Bakker
Klaudio Ruci
Ramona Stiehl
Zamira Abazi
Fieke Damen
Anne van Loenen


