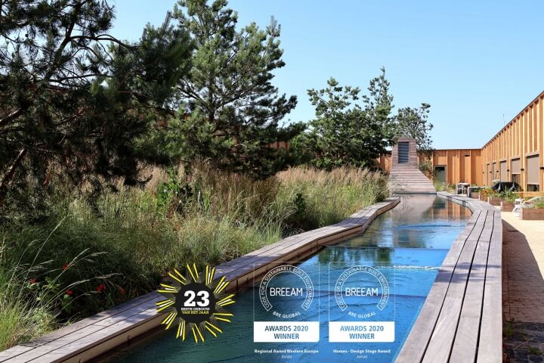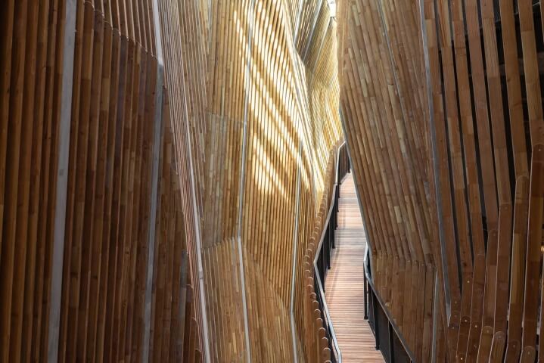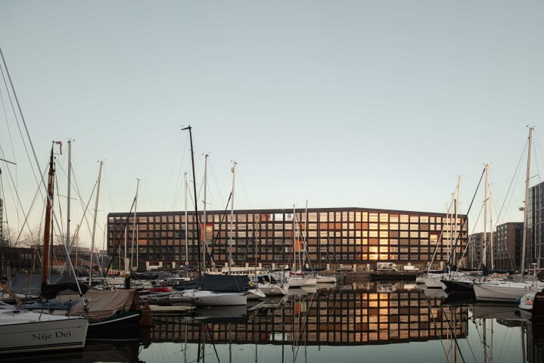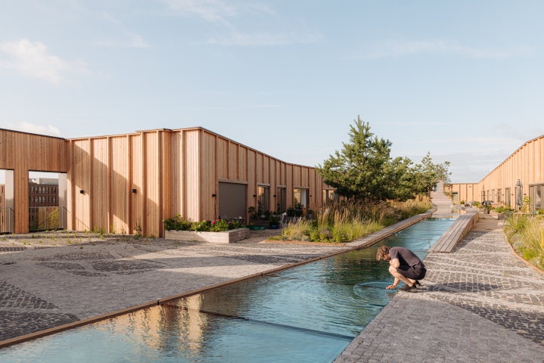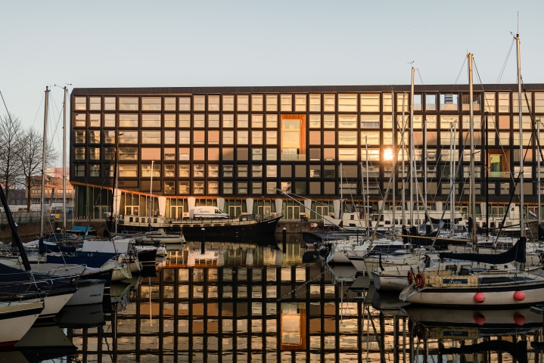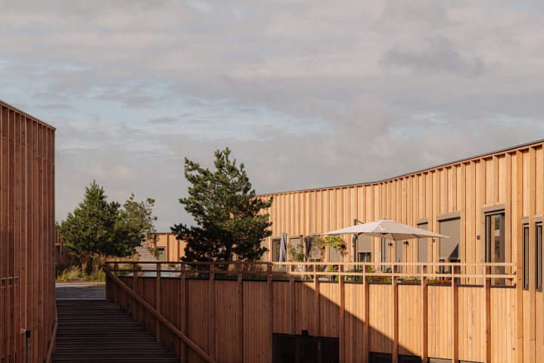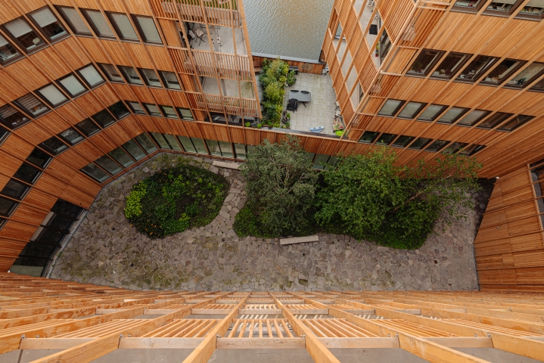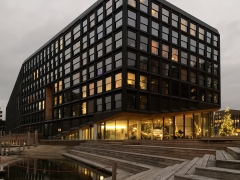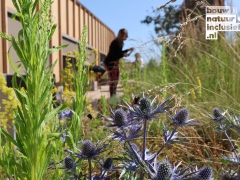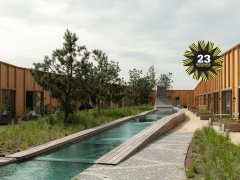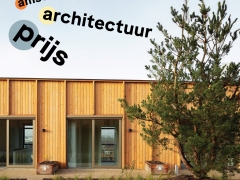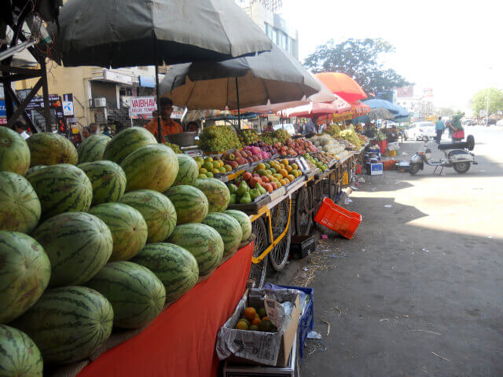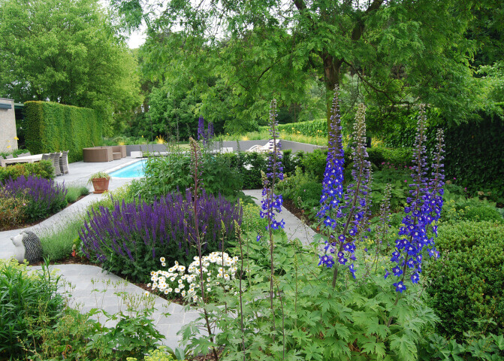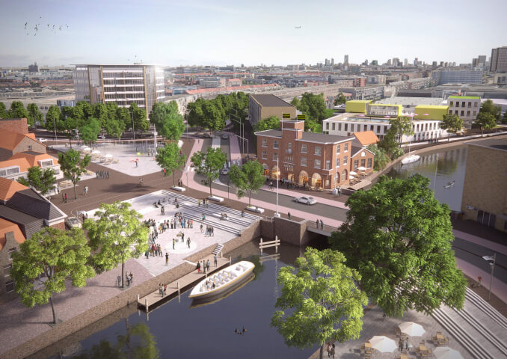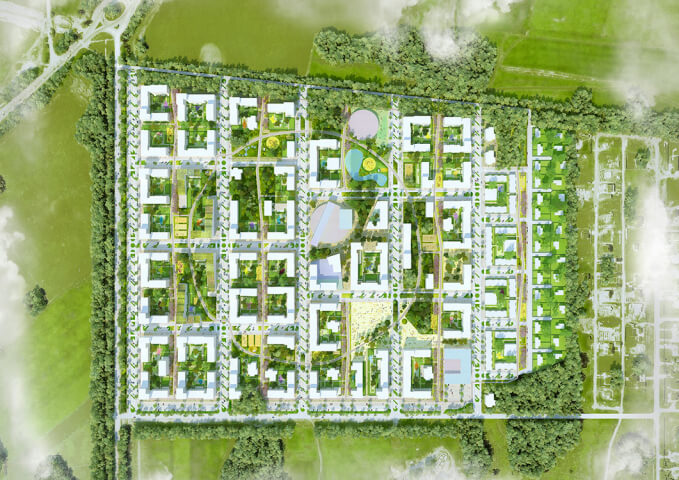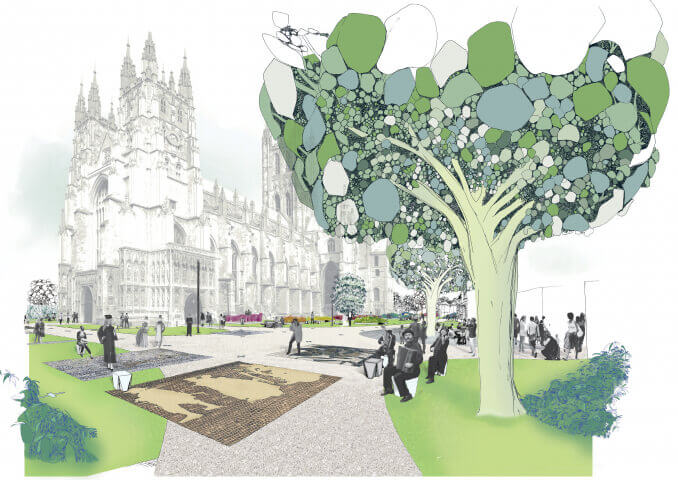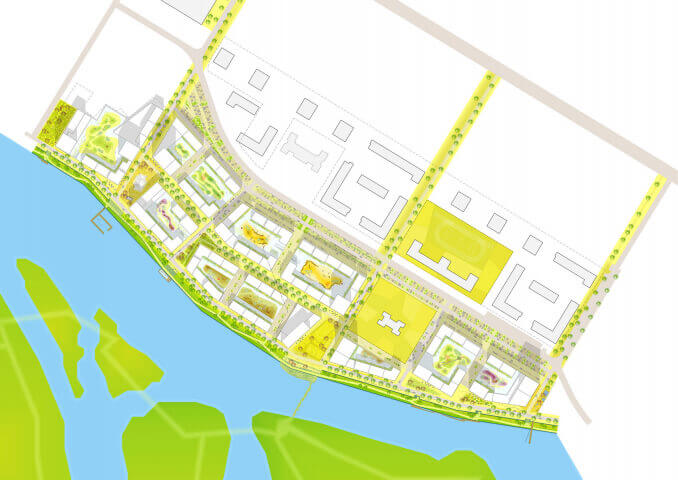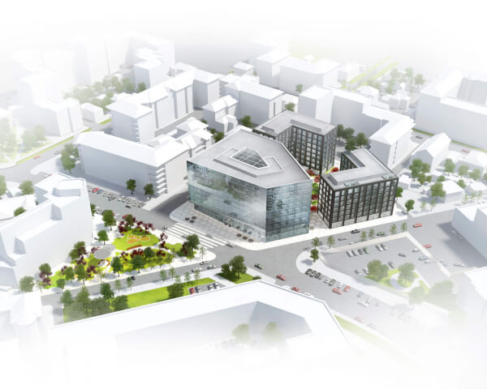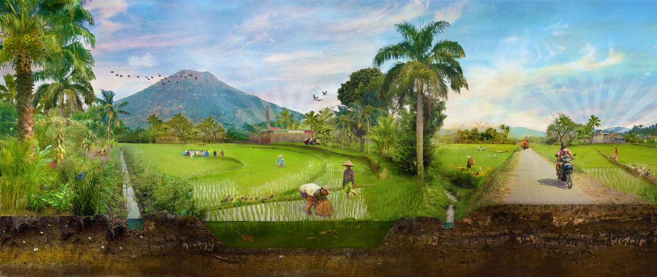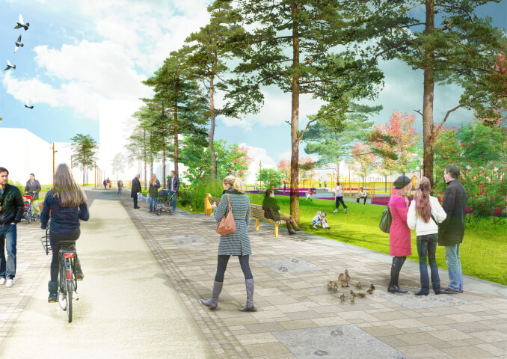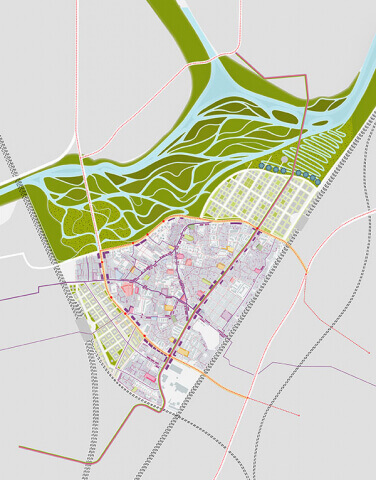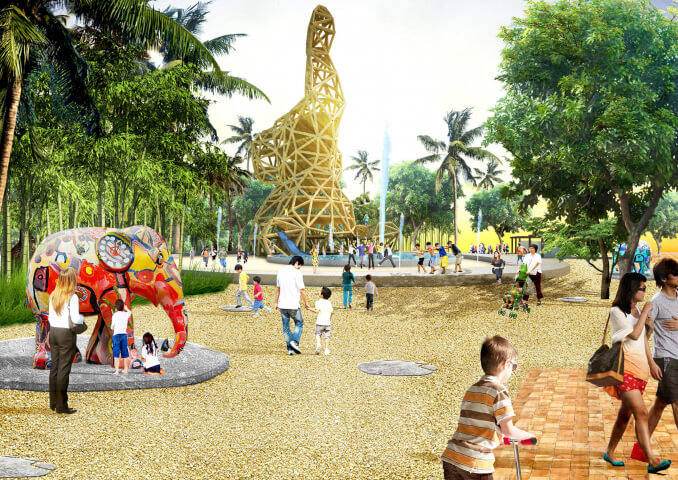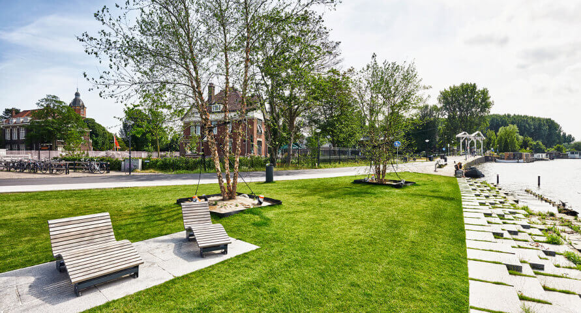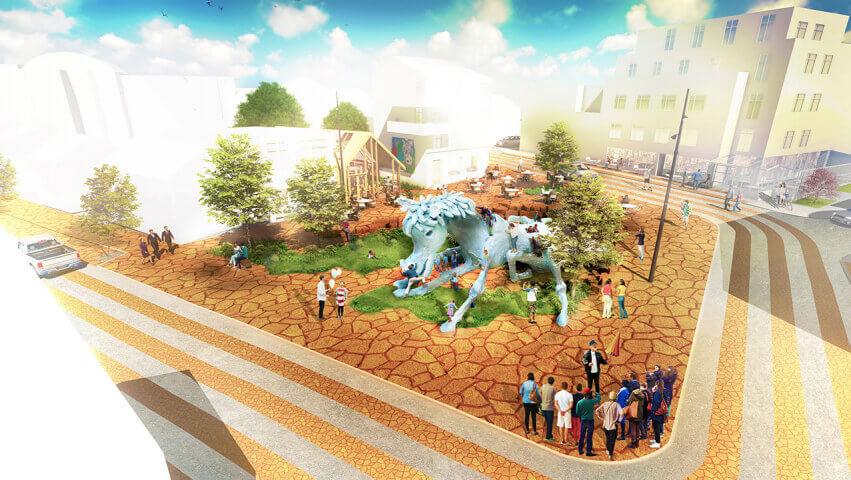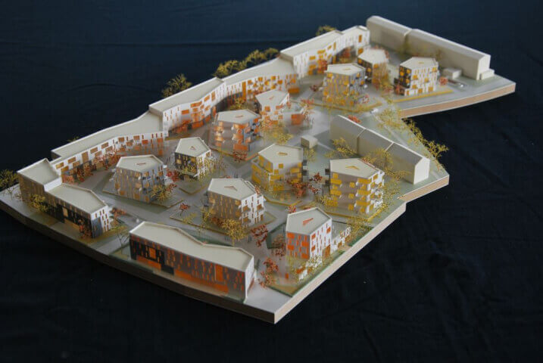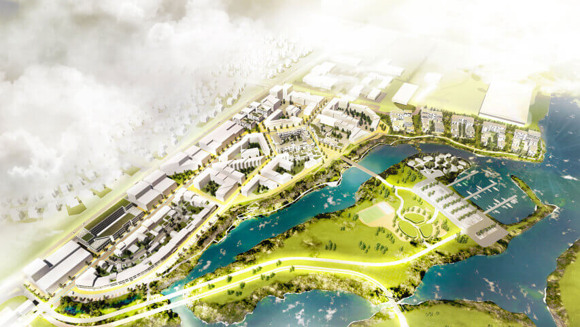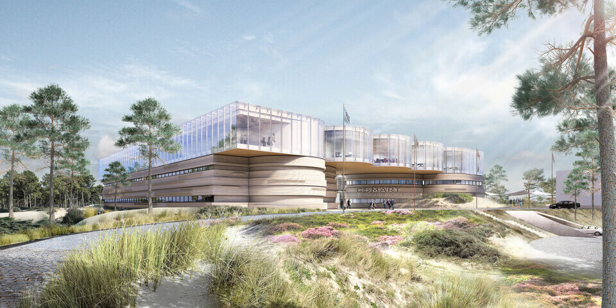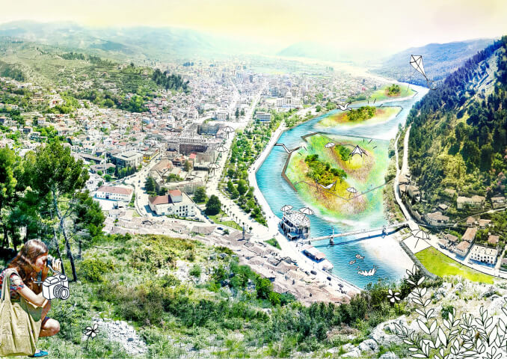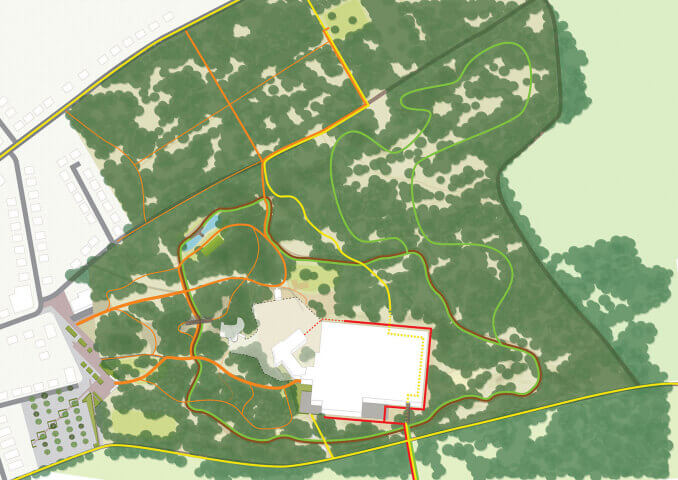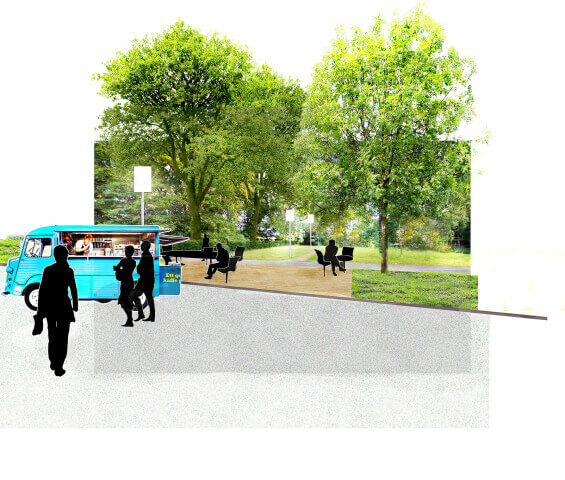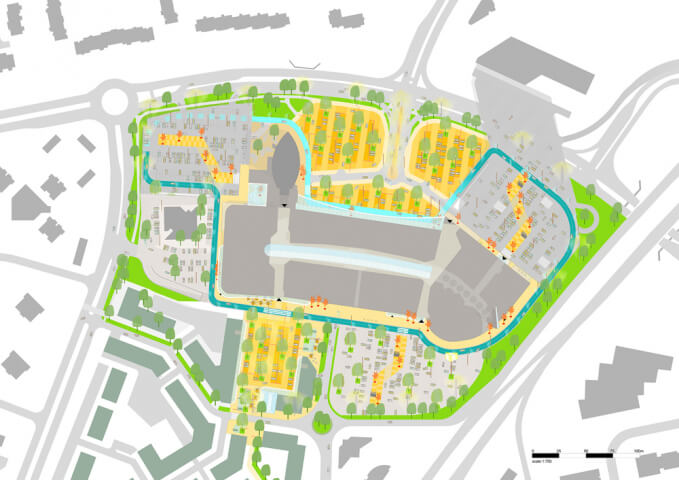The project is located in the heart of IJburg, Amsterdam. IJburg is one of the artificial islands around the city, mainly providing housing environments for families. The project completes the center of IJburg, which is organized around a marina. It provides a new residential building with commercial and social facilities, together with a rich public realm. The building is designed by Orange Architects, commissioned by Amvest and developed in collaboration with Site urban development, ABT and Floor Ziegler.

In IJburg, private housing plots are positioned within a rich framework of public spaces: large boulevards and canals in the center, beaches and natural parks at the edges. Diverse private housing opportunities and an abundance of public landscapes being offered, Jonas aims to add an important connection between both worlds: a communal space. Not another private block or big public landscape, but a collection of out- and indoor chambers as the living room of IJburg.

The name Jonas is a reference to the legend Jonas and the Whale. This story tells about adventure and intimacy, about shelter, security and homeliness inside a ‘big body’. To offer IJburg an animated and diverse public interior, the building is folded around a necklace of powerful places.
The Rock

The first place is the rock, a three-dimensional landscape in front of the building. A pavilion with sculptural terraces integrates the parking garage entrance, and creates a multifunctional theater. These wooden decks continue into a generous boardwalks towards the water. The entrance square is folded in between these wooden sculptures. A small island in the canal animates the water shore, and offers an interesting scene for adventurous playgrounds.

The Forest

The patio inside the building offers a stilled space, appearing as a shaded forest. Large trees, ferns and moss, paths in flagstones and wooden benches are creating this alienating natural atmosphere. The flagstones step down towards the water, into a playful staircase with rocky seating elements.

The Beach

Jonas holds a beach on the roof. A lush holiday feeling is established by a central water pond, dune landscapes with dancing pines, boardwalk terraces and a central square with Portuguese cobble stones. The pattern of the stones tells the story of Jonas and the Whale. A fireplace on the square and a lounge bed in the dunes are bringing the holiday vibes all year long.

The three moments are connected through a monumental central atrium in the building, called the canyon. All landscapes create powerful experiences that provide an amazing identity for people living along them, and for visitors to enjoy them. Moreover they integrate all required measures to achieve the highest possible sustainability label, BREEAM Outstanding.
 The construction of the Jonas' building is in full swing. From December 2021 work on the landscapes is expected to commence. © Patrick Meijers, Orange Architects
The construction of the Jonas' building is in full swing. From December 2021 work on the landscapes is expected to commence. © Patrick Meijers, Orange Architects
Jaar
2017 - 2023
Locatie
Amsterdam, Netherlands
Cliënt
Oppervlakte
1 ha
Awards
2023 Zuiderkerkprijs [winner]
2023 Nature Inclusive Award [nominated]
2023 Co Living Awards [winner]
2023 BNA Best Building of the Year [winner]
2023 Architizer A+ Multi Unit Housing Mid Rise [winner]
2023 Amsterdam Architecture Prize AAP [nominated]
2020 BREEAM Awards, Homes - Design Stage and Regional
2020 Eurasian Prize [winner]
Publicaties
Archidat Architectuur
Architectenweb
Architectuur.nl
Baunetz
Bouwwereld
BREEAM NL
de Architect
De Brug
Duurzaamgebouwd.nl
Estade Nieuws
KAN Bouwen
PBC Today
Vastgoedactueel
Vastgoedberichten
Vastgoedjournaal
Vastgoedmarkt
Team & partners
Michiel Van Driessche
Deborah Lambert
Marnix Vink
Ramona Stiehl
Mariya Protsyk
Laura Spenkelink
Fanny Genti
Klaudio Ruci
Ilva Mishtaku
Orange Architects
ABT
Site urban development
Floor Ziegler
Ballast Nedam West
PHOTOGRAPHY
Sebastian van Damme
Emile Hoens


