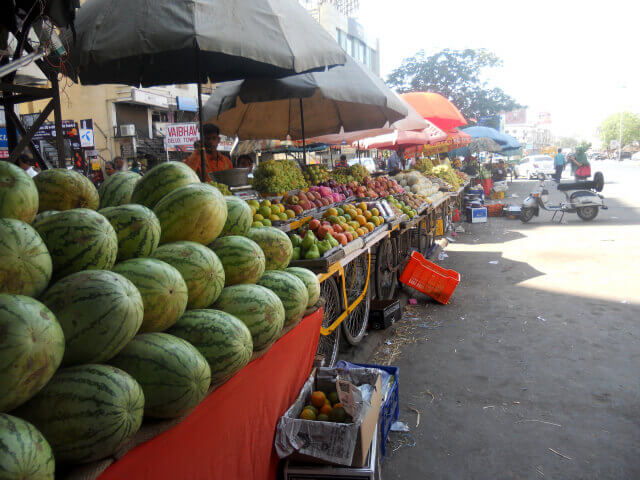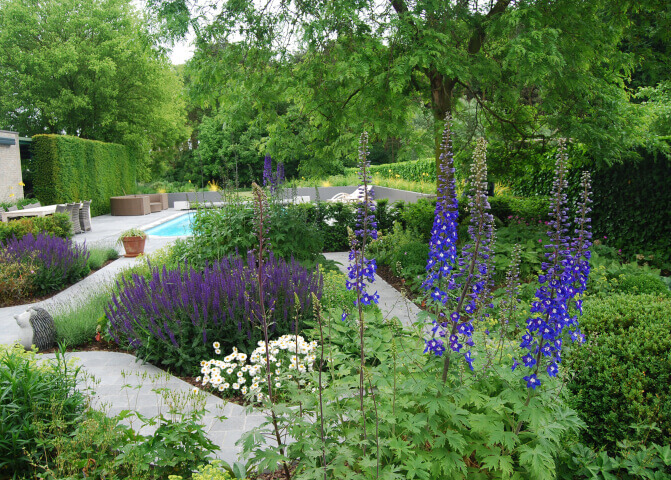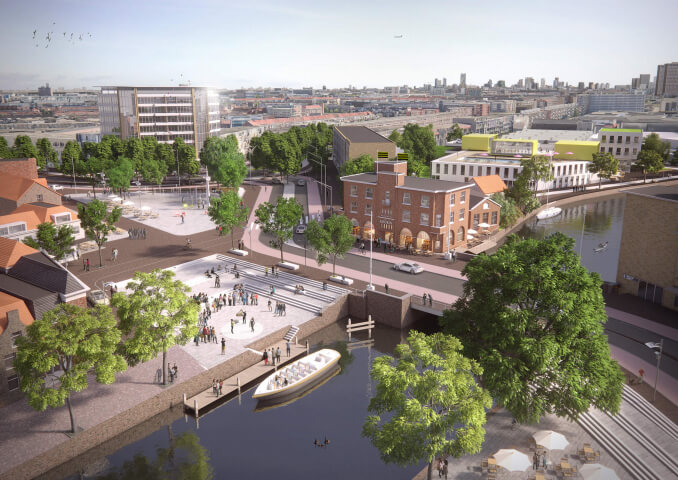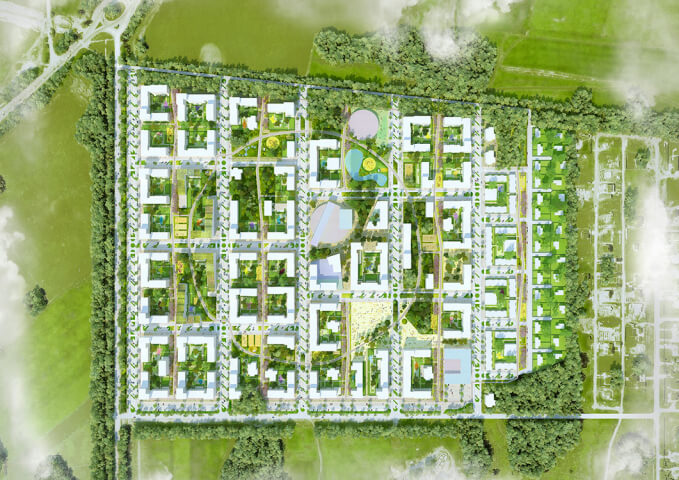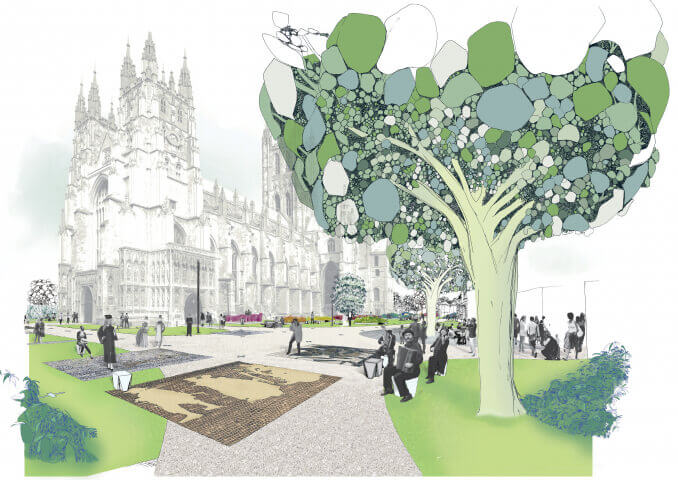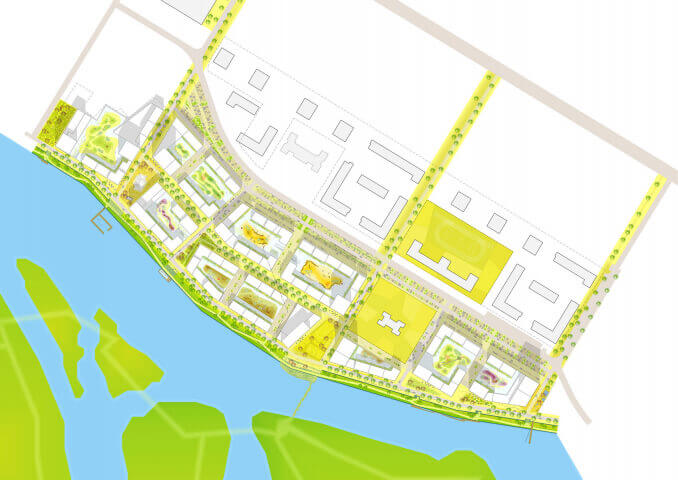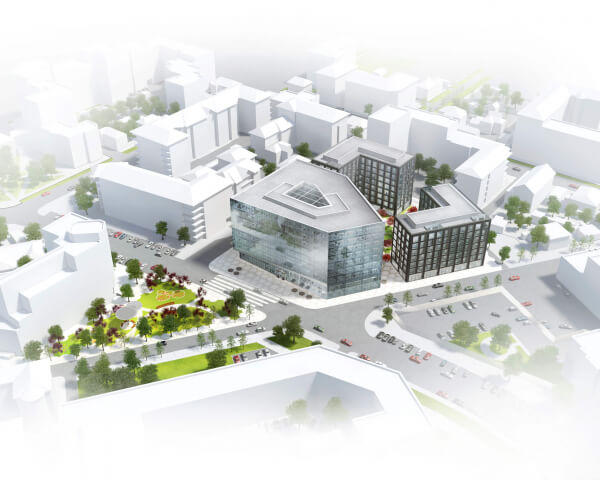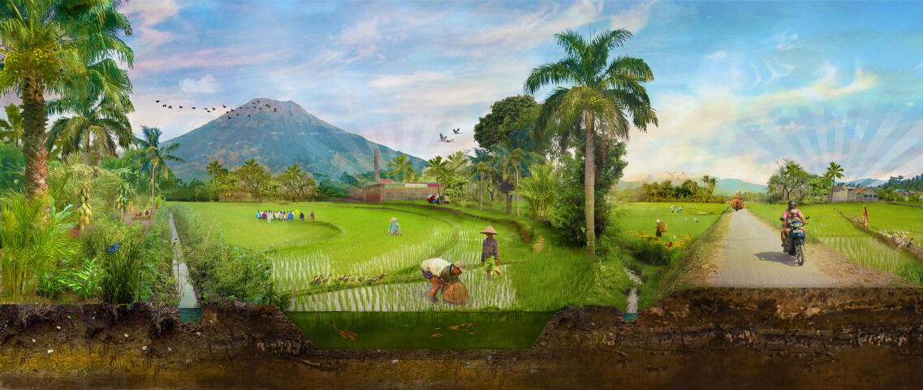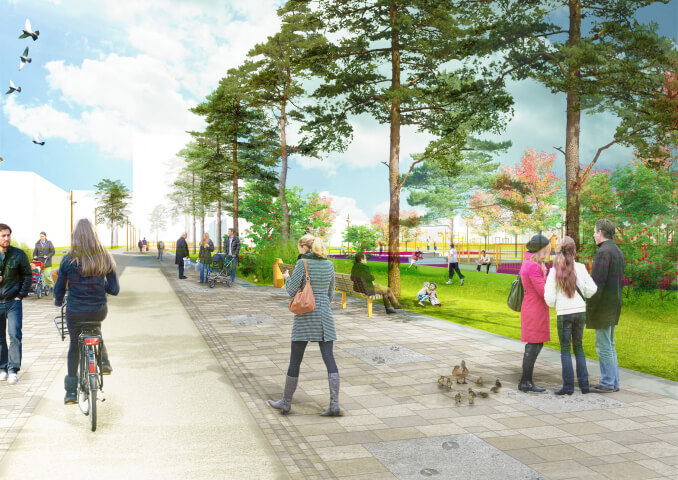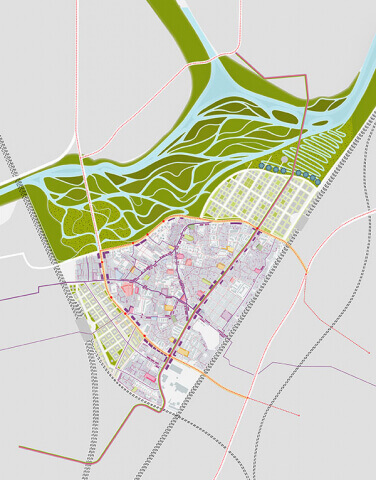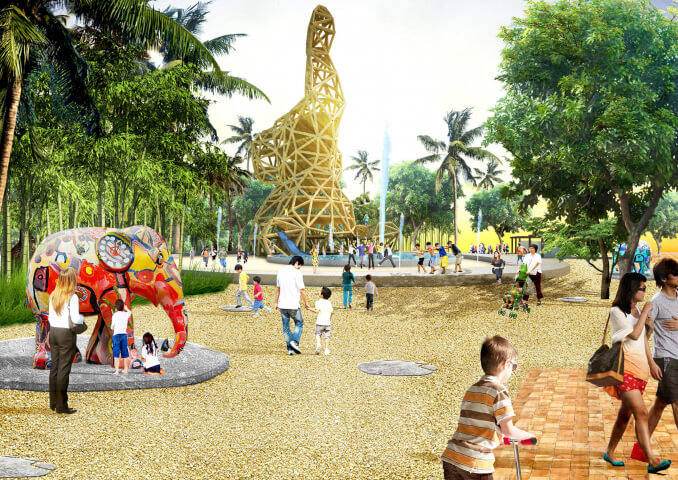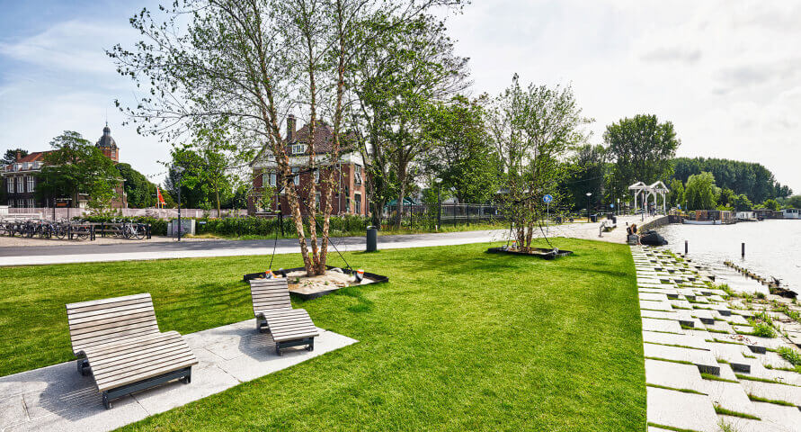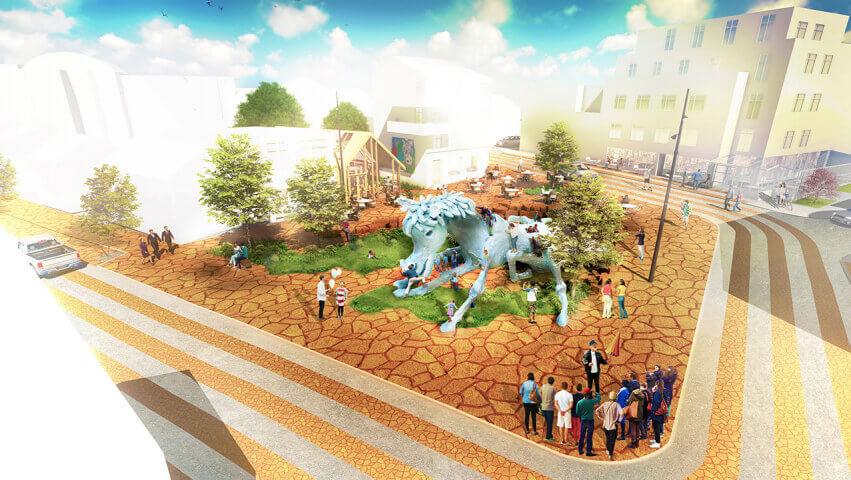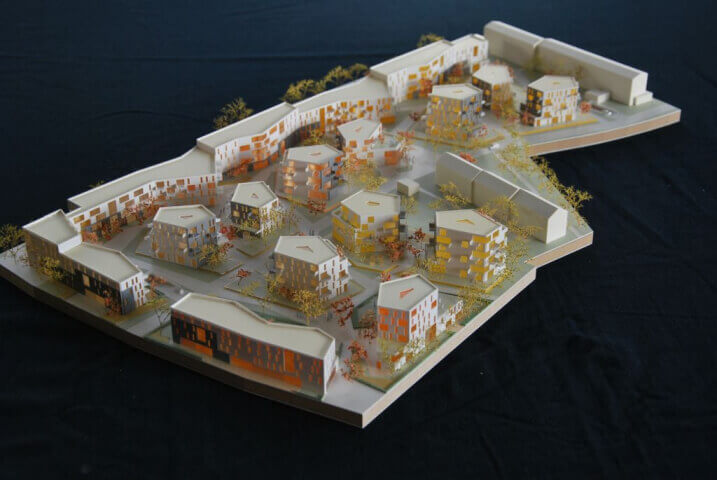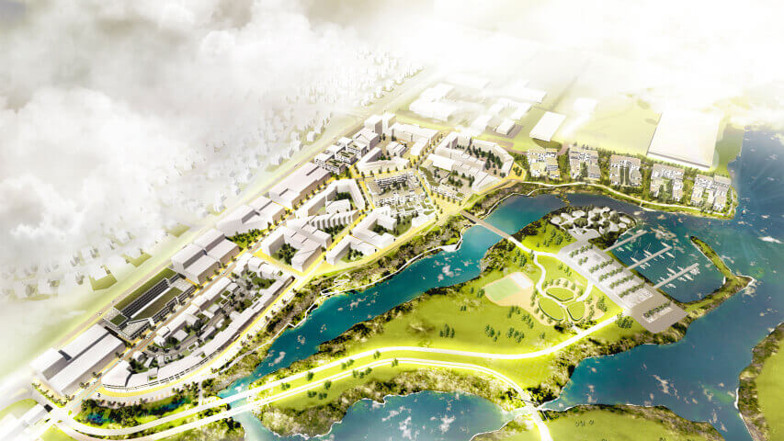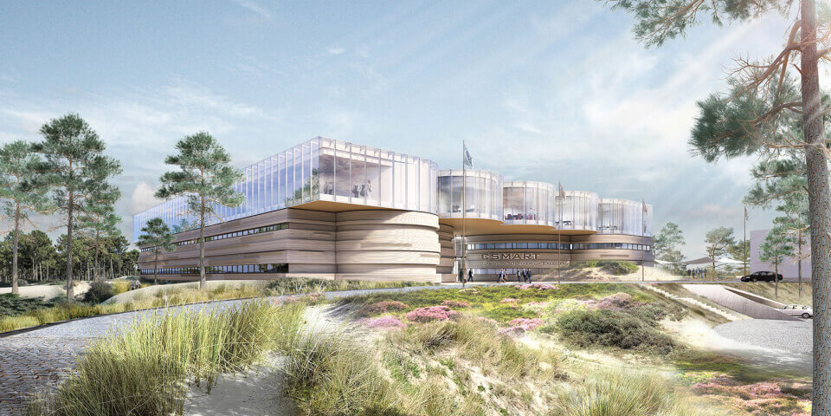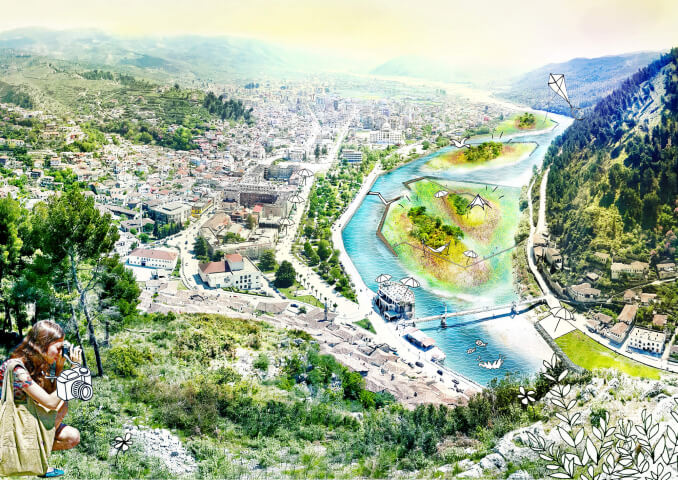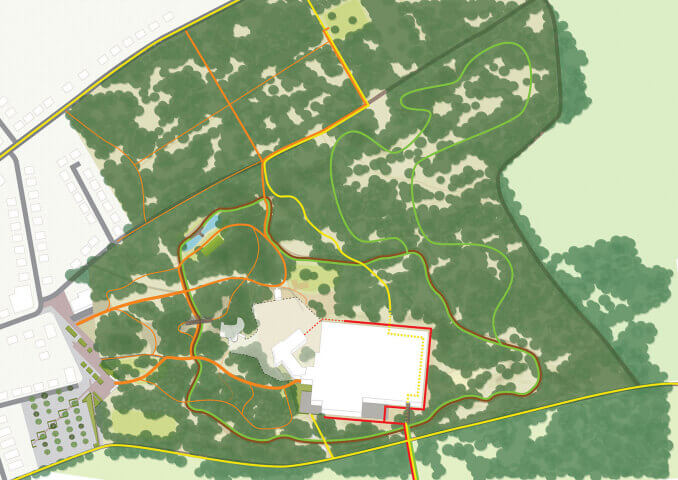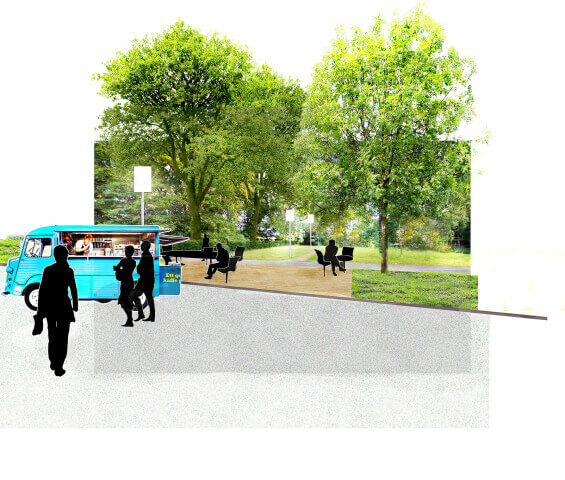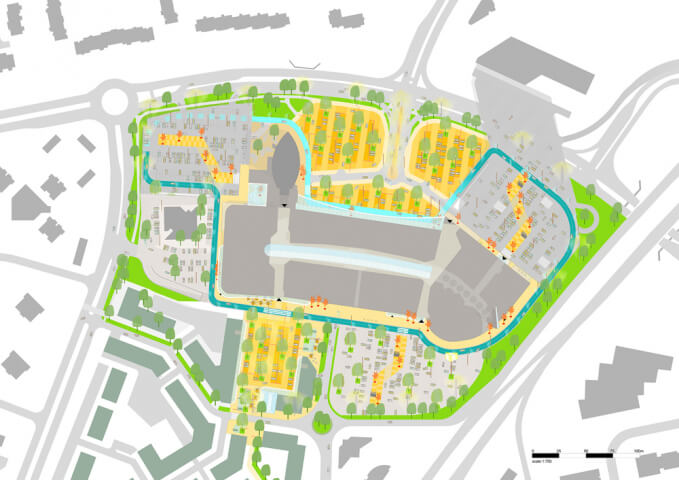The Museum of the 20th Century
A Public Foyer for the Kulturforum
Kulturforum is a collection of sensational buildings, individual jewels in a green setting. The masterplan by Valentien + Valentien is committed to strengthen their coherency, and create a cohesive cultural campus. The National Gallery, the Berliner Philarmonie and others: each building has its front square, revealing a collection of plazas, framed by a network of paths and streets.
The museum of Modern Art adds to this collection of plazas, not with an own entrance square, but by creating the public foyer for the entire Kulturforum.
The foyer becomes the showcase for the Forum. The new museum is strongly interwoven with the square, connecting indoor exhibitions to the public realm. To give a glimpse of what happens behind the museum doors, the plaza has different exhibition zones. A central theater square can host plays and events. Around that, an outdoor exhibition plaza exhibits sculptures and various pieces of art. On the North side the square opens up as a balcony to the city, on the South side the square is more enclosed to create an atmospheric terrace area.
This new plaza connects the Staatsbibliothek to the National gallery, the Berliner Philarmonie to the State Museum and the Arts library. The square is slightly elevated, to be detached from streets and traffic. With sometimes monumental stairs and slopes, the plaza is made accessible for everyone and from all sides. Impressive vista’s and view lines run over the square, turning it into the central vantage point of the Kulturforum.
The square is paved with large tiles of 3 by 6 meter. Subtle differences in shades mark the different zones. Some tiles are lifted and become three-dimensional objects: pedestals for sculptures, benches for visitors, or planters for trees. Vegetation of grasses and Magnolia trees create an alienating atmosphere on this magnificent covered plaza.
Year
2015
Location
Berlin, Germany
Type
Public Space
Client
Federal Republic of Germany, Prussian Cultural Heritage Foundation
Size
2.7 ha
Team & partners
Michiel Van Driessche
Deborah Lambert
Marnix Vink
Laura Spenkelink
Kim Kool
Andreas Ebert
COBE Berlin







