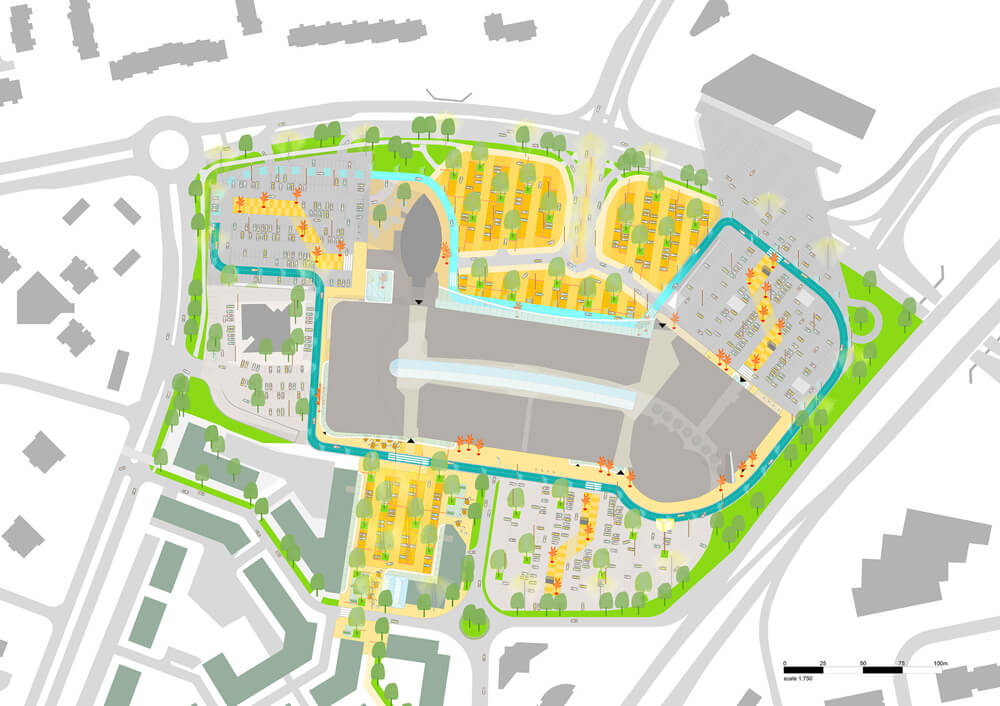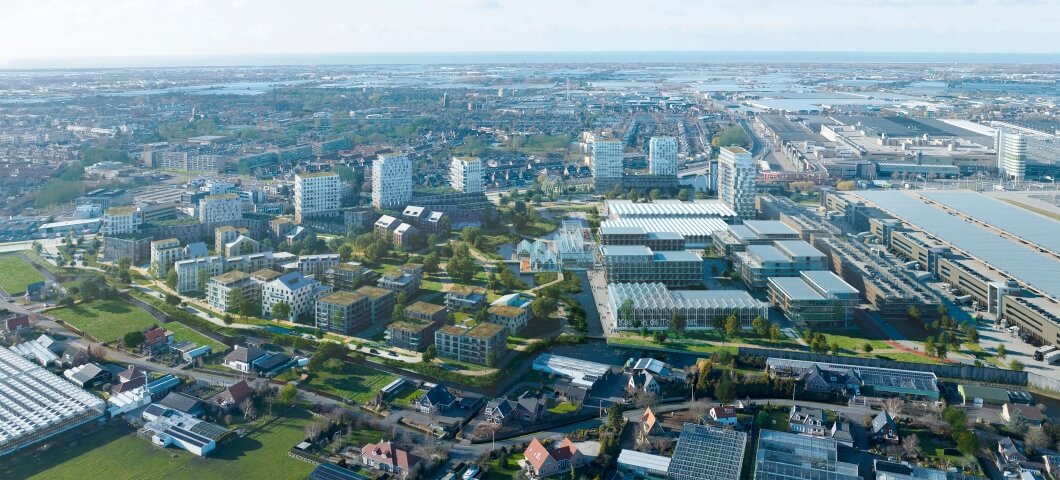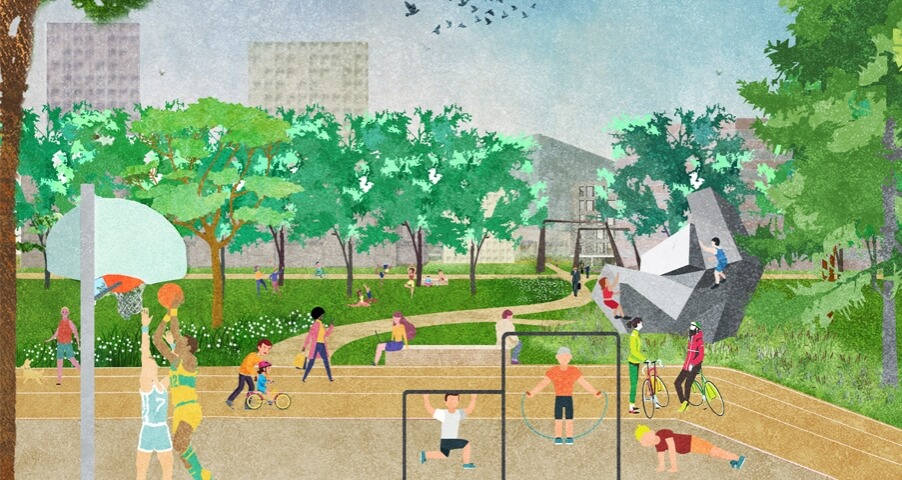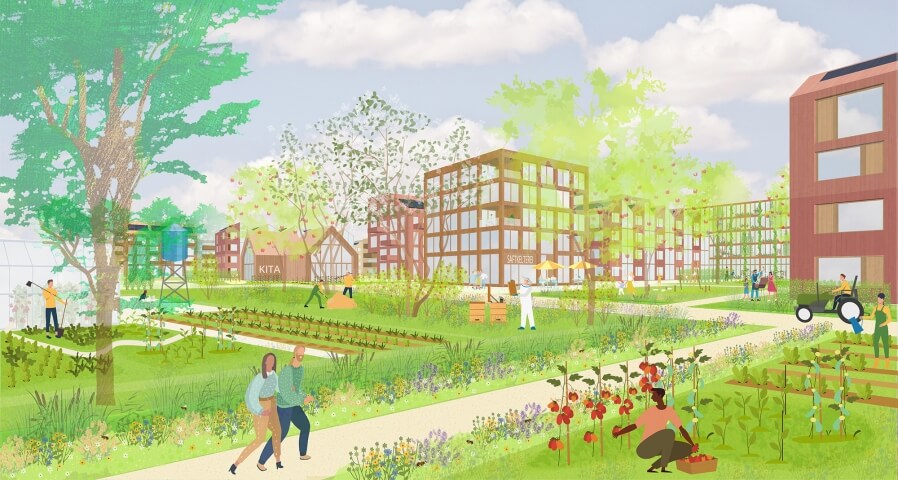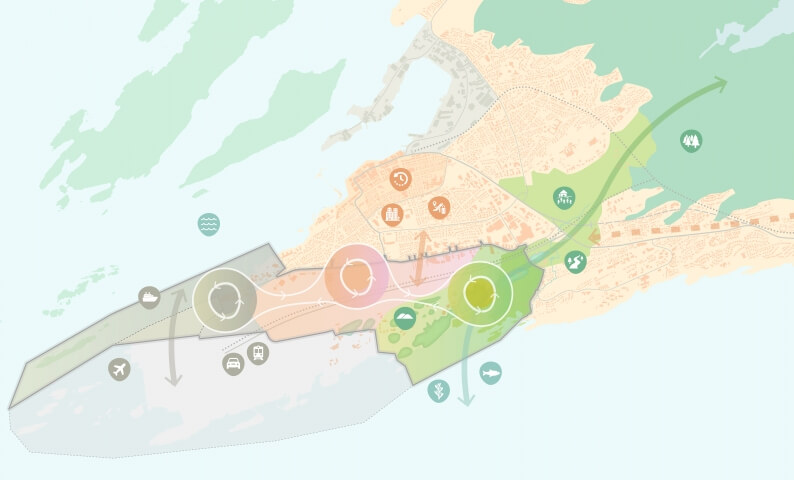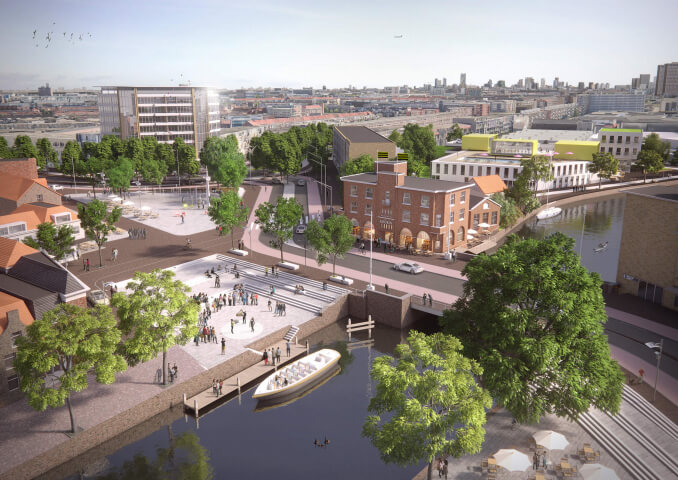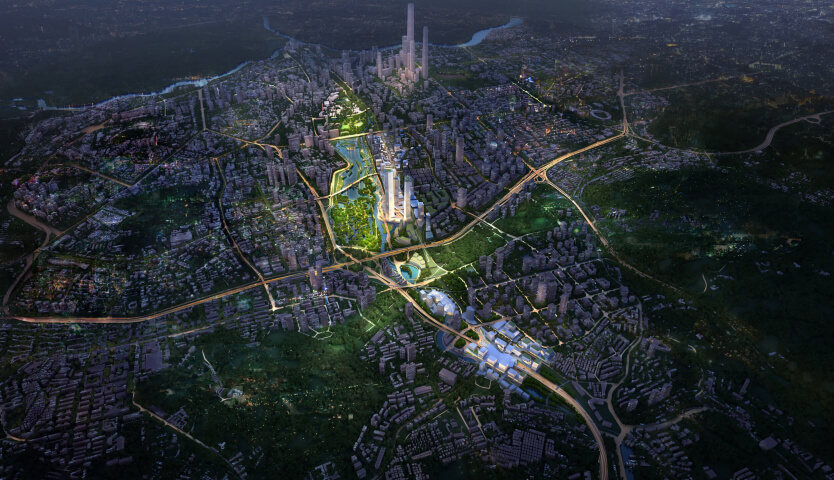Masterplan Smáralind Mall
Urban Hybrid
Smáralind Mall is a shopping mall, just outside of Reykjavik. During the last decade, the way we shop and our perception of the streets and the city changed dramatically. On the internet, shops are becoming increasingly standardized and interchangeable, while physical appearances are turned into authentic and experience-driven boutiques.
These trends come together in the development strategy for Smáralind Mall. The urban context of Smáralind Mall is being transformed from a classic mall typology (autonomous stand-alone building surrounded by a sea of parking) into an exciting urban hybrid. A shopping center that grants car-visitors a top entry experience that lives up to the lavish interior of the mall.
Year
2014 - 2016
Location
Kopavogur, Iceland
Type
Masterplan, Infrastructure, Public Space
Client
Smáralind Mall / Reginn
Size
12 ha
Team & partners
Marnix Vink
Deborah Lambert
Michiel Van Driessche
Laura Spenkelink
Tea Hadzizulfic
Willemijn van Manen
Carlijn Klomp
Jvantspijker
Atelier LEK


