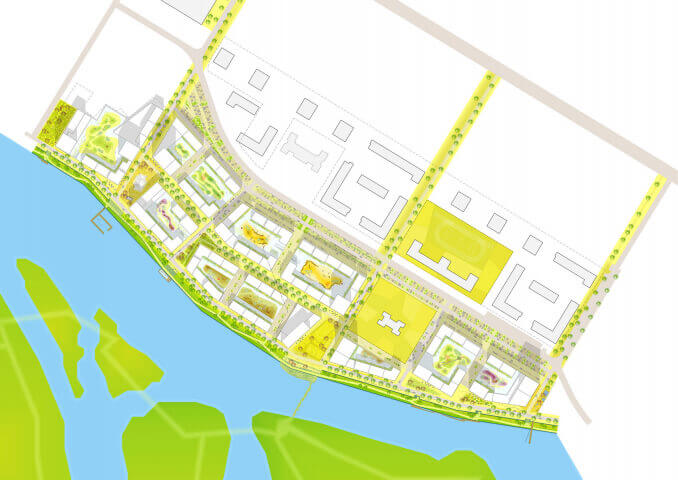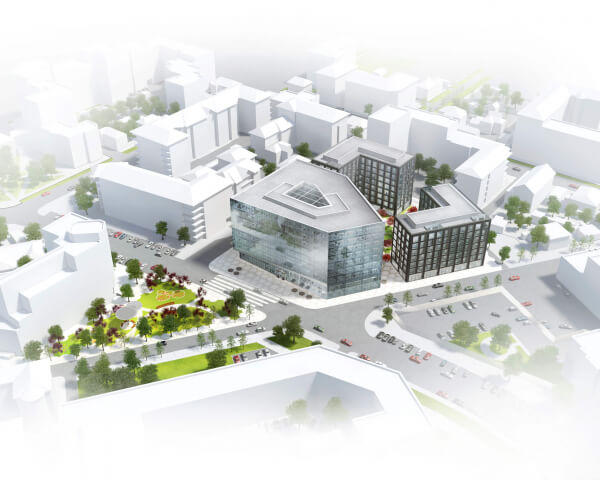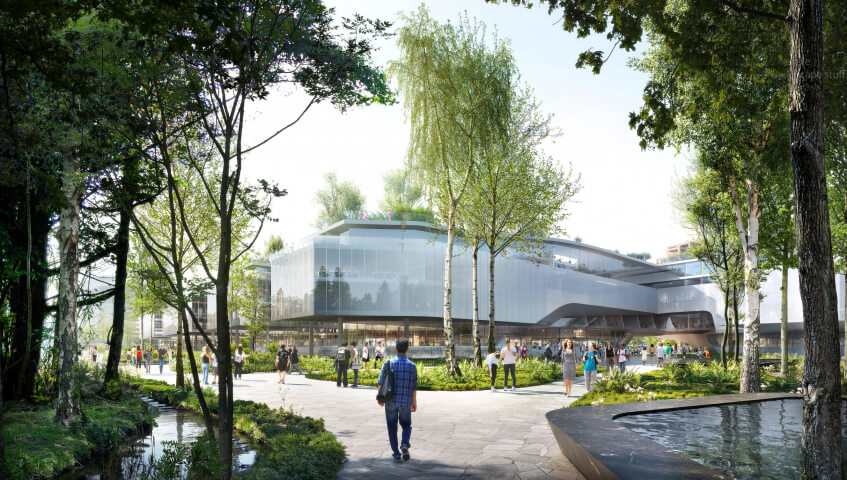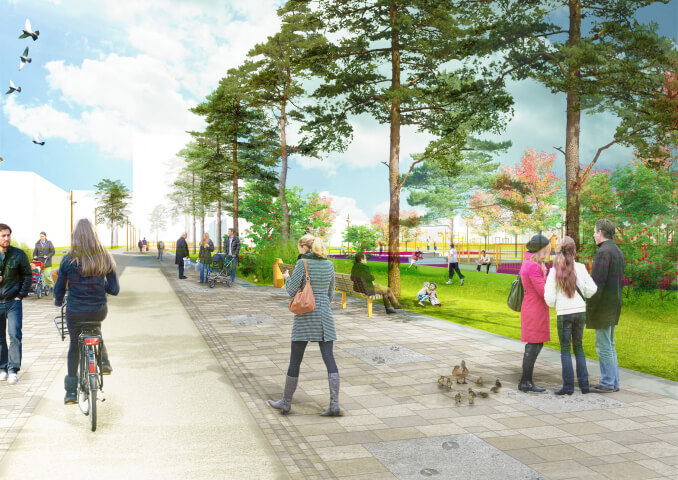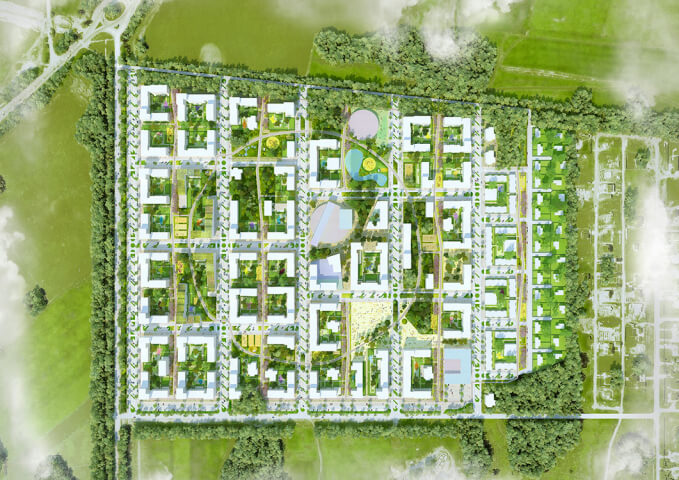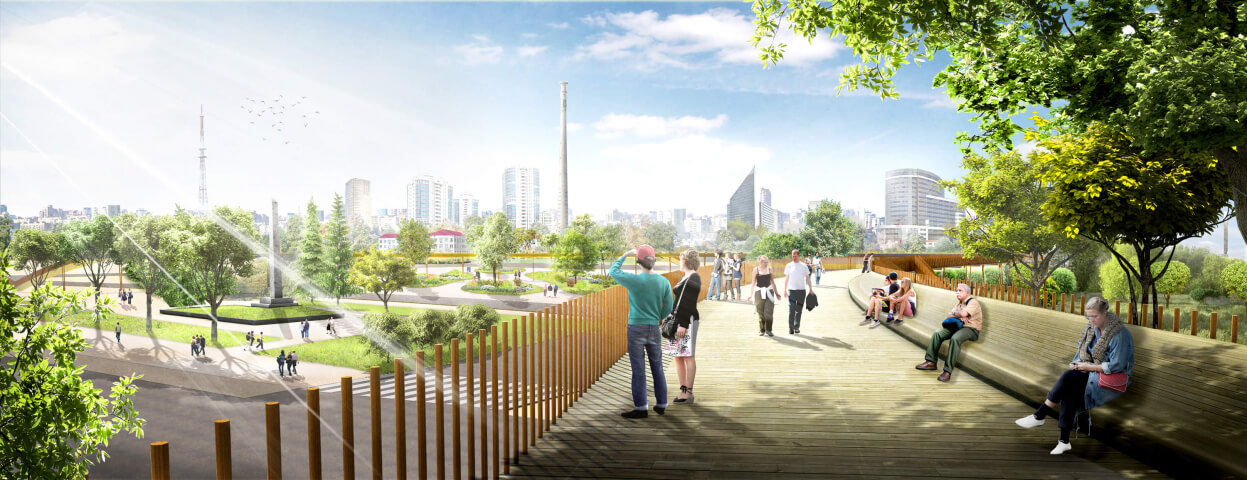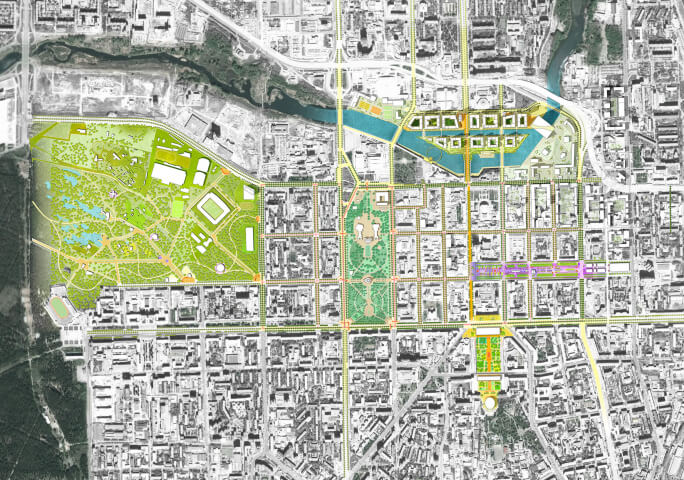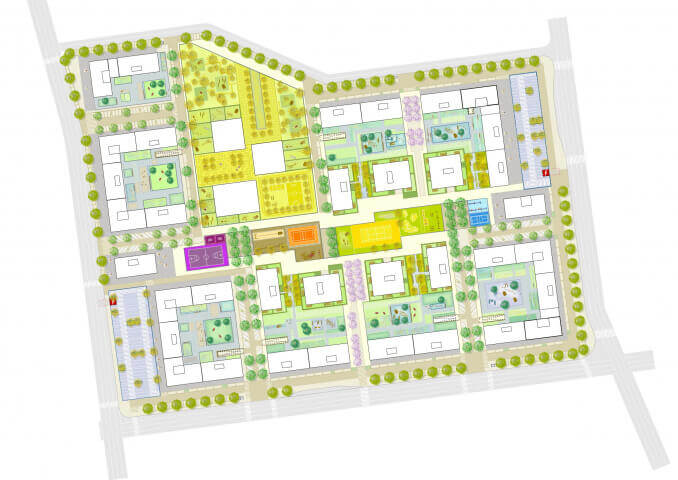Transformation Strategy Chelyabinsk
The City as a Breeding Ground for Social Capital
Chelyabinsk is one of the medium sized towns in Russia, with a population ranging from 1-1,5 million inhabitants. Many of these cities have similar conditions and challenges: Remote located, heavy industrialized, and an aging population as young and higher educated generations are moving to the federal cities of Moscow and St-Petersburg.
To attract new residents, and shift towards new economies, the historical qualities of Chelyabinsk should be merged with contemporary values of urban life. But sheer developing another plan for the Chelyabinsk as a post-industrial town does not solve the problem: the industry is the reason of existence of the city. Therefore the plan shifts the focus from ‘to be removed industries’, towards ‘the city as a breeding ground for social capital’. By investing in the upgrade of the urban environment to generate interest from new generations, attracting people and parties that support a shift towards new economies, targeting a gradual replacement of polluting industries by a variety of functions and activities.

Chelyabinsk already holds the spatial framework to organize this transformation: the grid structure of the historical centre. There are plenty of examples showing the ability of the grid to be the base for a qualitative urban realm, structuring the transformation and densification of an existing city. The plan activates the existing grid structure of the city, turning it into a mechanism for transformation.
slider
The framework is empowered by 3 strategies:
Grid: Inclusive realm
Streets are the main public realms in the city. Apart from being spaces for car traffic, they serve as linear public spaces. The redevelopment and upgrading of streets allows for the integration of environmental infrastructure, the organization of slow traffic and public transportation.

Blocks: Mixed-use program
The existing blocks in the city leave a lot of empty space yet to be developed. The new masterplan proposes gradual transformation of the existing grid by replacing deteriorated properties and completing building blocks. Residential functions are relocated in the center of the city.

Catalyst projects
Specific projects are developed, to revitalize certain areas, add special qualities to the city, or boost development and transformation in direct surroundings. They are strongly related to existing qualities. These projects enable the government to steer in the speed of gradual transformation and the areas where it is happening. The most important project is the redevelopment of the riverfront along the Miass river, redefining the overall identity of Chelyabinsk.

Year
2016
Location
Chelyabinsk, Russia
Type
Masterplan, Public Space
Client
City Administration of Chelyabinsk
Size
800 ha
Awards
2016 Competition winner
Publications
World Landscape Architect
Architectuur.nl
Archdaily
Worldbuild 365
Architectenweb
Archi.Ru
Stedebouw & Architectuur
Team & partners
Michiel Van Driessche
Marnix Vink
Deborah Lambert
Laura Spenkelink
Tatiana Lyubimova
Zofia Krzykawska
Klaus-Peter Lorenz
Joshua Brook-Lawson
Eek van der Krogt
de Architekten cie.









