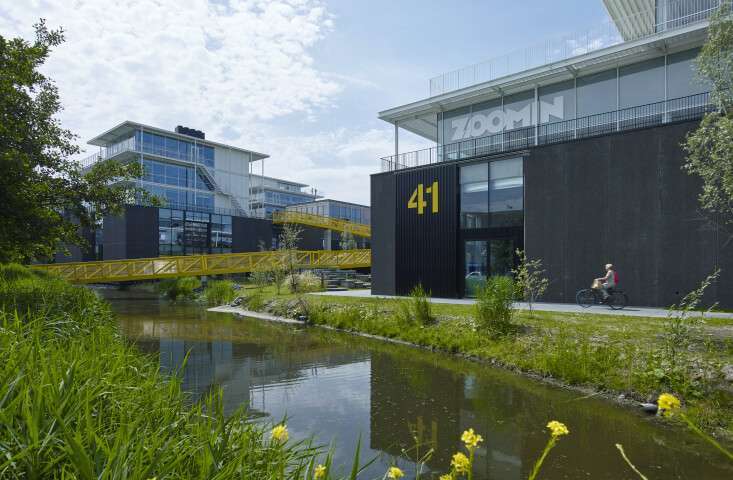ImageWharf
Multifunctional city jungle
ImageWharf is a creative campus, located in the Houthavens of Amsterdam. The area is a former industrial zone, slowly transforming into an urban district for creative industries. The ImageWharf consists of three characteristic buildings: the Ontwerpgebouw, the Werkgebouw and the Studiogebouw. Together they generate a multifunctional campus, including various crafts, studios, offices and exhibition spaces. Felixx designed the campus landscape as a layered city jungle.
 © Paul Starink
© Paul Starink
The Wharf landscape is composed of a collection of gardens on various levels around, on top and inside the buildings. Facilities activate the gardens on the contours of the campus, while the interior yards offer quiet places to unwind. They are linked through a spectacular yellow bridge, climbing 9 meter up from the road level to the Activity Roof. This garden has a flexible layout, with movable plant tables, benches and seats. The Pioneers Garden along the Danzigerbocht is shaped by the natural waterfront. Inside the Werkgebouw there is a special split-level Patio Garden. Small networks of stairs and corridors create an adventurous routing within and around the buildings, merging out- and indoor spaces to a hybrid campus landscape.
 © Affaire d'Architecture
© Affaire d'Architecture
Year
2016 - 2019
Location
Amsterdam, The Netherlands
Type
Landscape
Client
Size
1400 m2
Awards
2020 WLA Award [shortlisted]
2019 BNA Award [nominated]
2019 StiB Award [nominated]
Publications
Team & partners
Michiel Van Driessche
Marnix Vink
Deborah Lambert
Ramona Stiehl
Elan Redekop van der Meulen
Affaire d'Architecture
Allard Architecture
Hercuton
Flora Nova
Photos by Jeroen Musch








