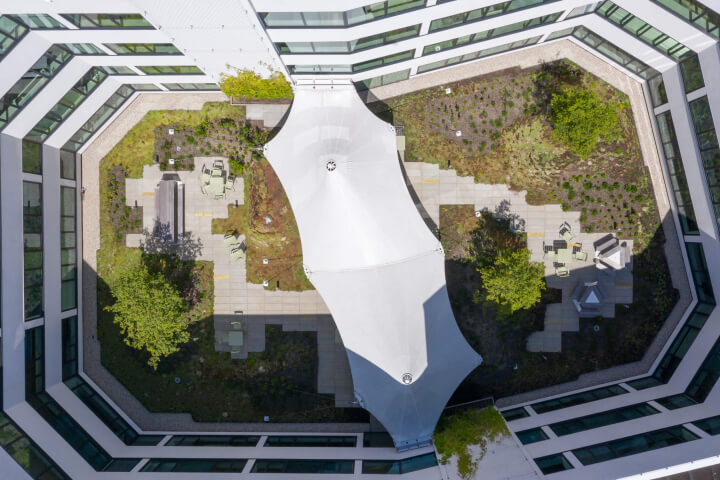Sijthoff
Green oasis in The Hague
Sijthoff is an office building located in the dynamic center of The Hague. The old complex was transformed into a vibrant new center for retail and offices by V8 Architects. Felixx designed the 600 m2 patio located on the third floor.
The garden is a place where the occupants from the different offices can relax, do some work or enjoy their lunch. It is accessible for all the offices in the building. We created multiple terraces so there is sun throughout the day. The tent construction in the middle makes sure the patio can also be enjoyed during rain.

The roof itself only allows for a limited load. To be able to also accommodate the heavier plants, these were positioned on the building's pillars. Relief was created in the garden to provide size and scale to the space, with large bushes placed on the lightweight elevations. A combination of permanent and movable furniture creates a collective meeting place for the whole building. The characteristic storks placed on the façade of the building are featured in the bronze detail tiles, reflecting the Sijthoff logo. The overall design creates a green, lush oasis in a busy city center.

Year
2017
Location
The Hague, The Netherlands
Type
Landscape
Client
Cording Real Estate Group
Size
600 m2
Team & partners
Marnix Vink
Michiel Van Driessche
Deborah Lambert
Zofia Krzykawska
Robert-Jan van der Linden
V8 Architects
Rip & Van Winden
Photos ©Ossip van Duivenbode







