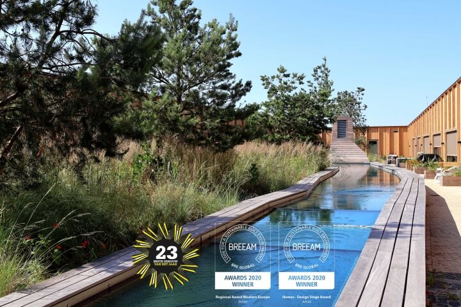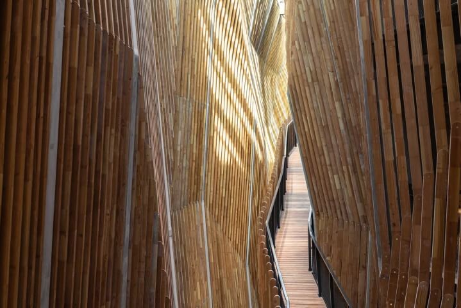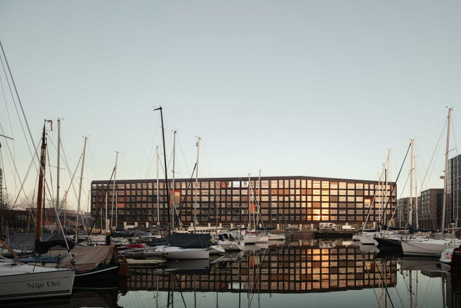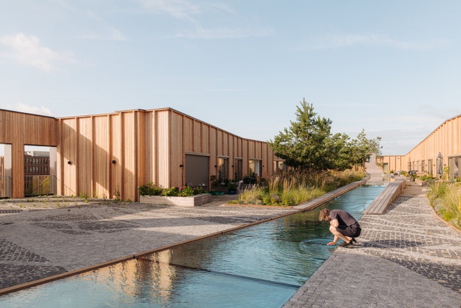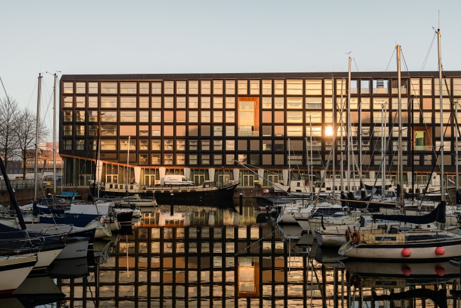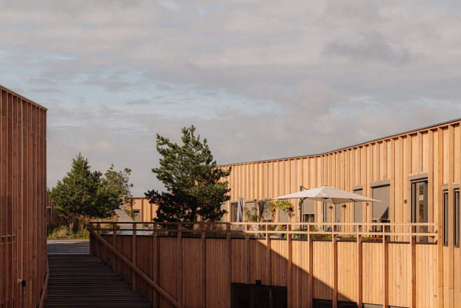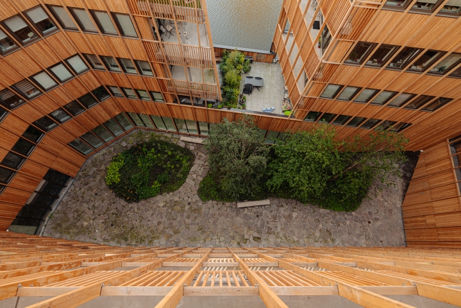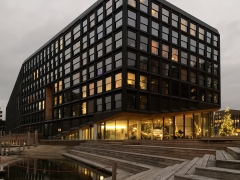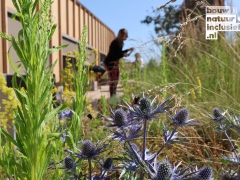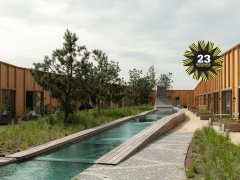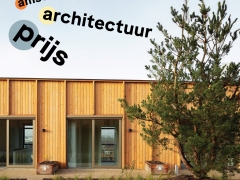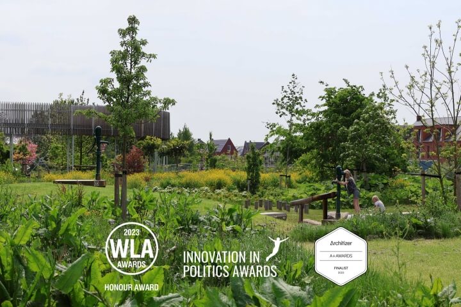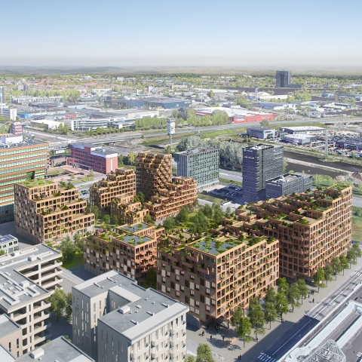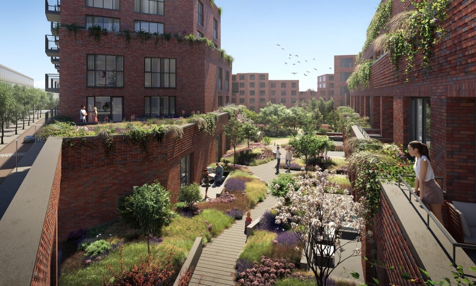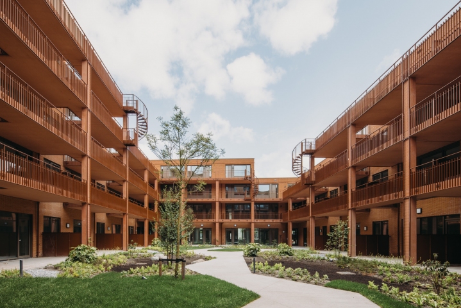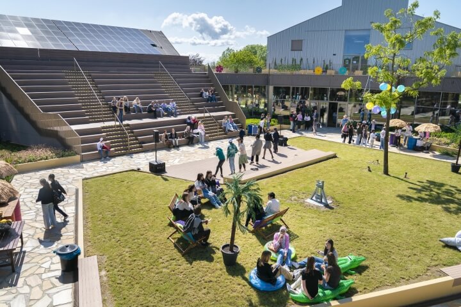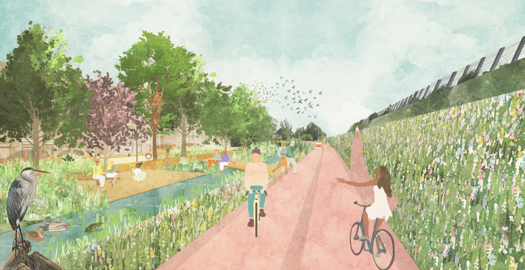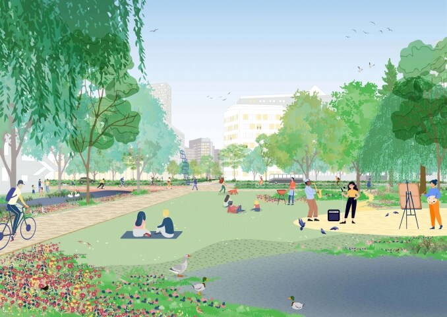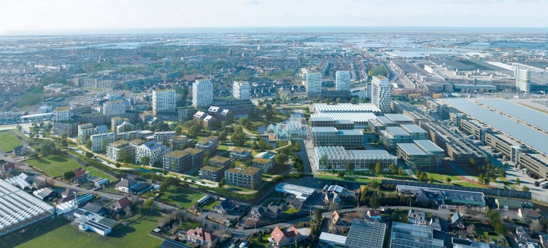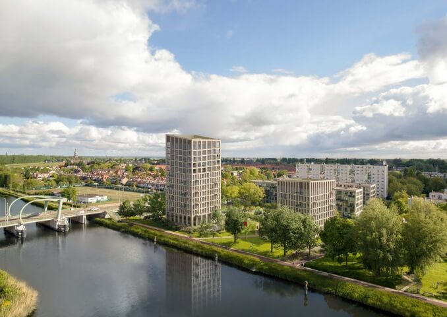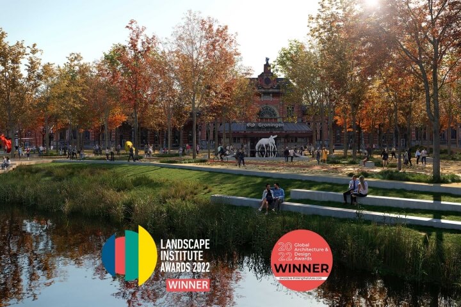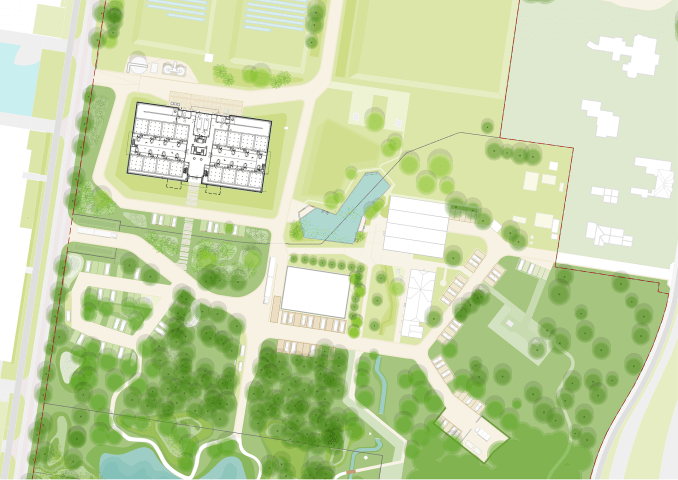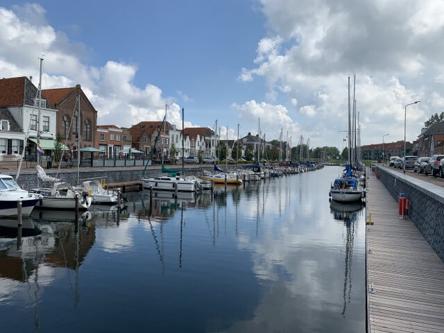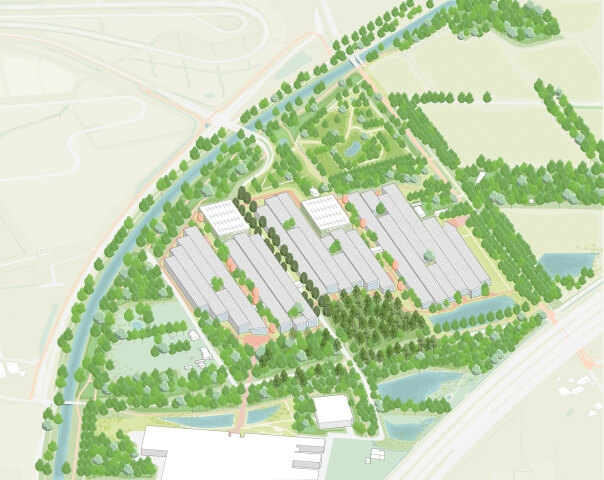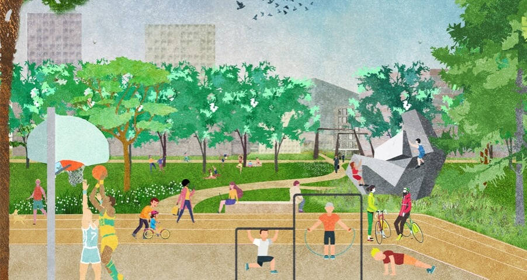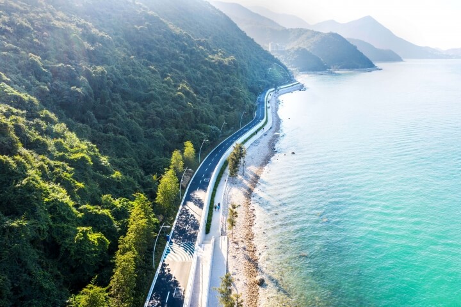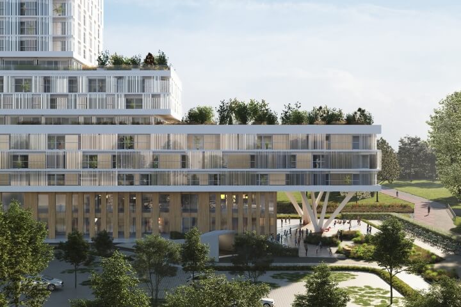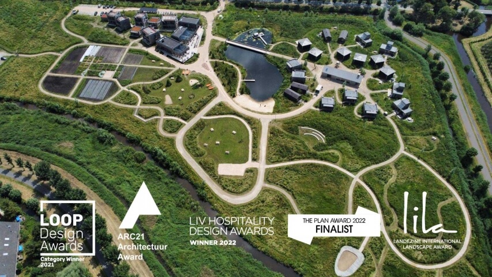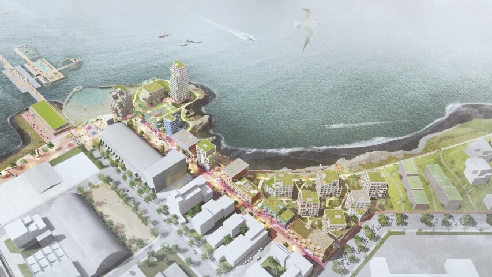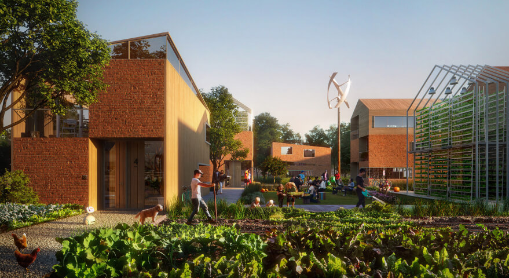Jonas Amsterdam
Communal Living Room
Jonas is located in the heart of IJburg, Amsterdam. IJburg is one of the artificial islands around the city, mainly providing housing environments for families. The project completes the center of IJburg, which is organized around a marina. It provides a new residential building with commercial and social facilities, together with a rich public realm. The building is designed by Orange Architects, commissioned by Amvest and developed in collaboration with Felixx, Ballast Nedam West and ABT.
Jonas functions as the living room of IJburg. The building is folded around a concatenation of special places and offers IJburg an animated and diverse public interior. Felixx designed the collective landscape as an integral part of the complex. On IJburg, private homes are placed in a rich set of public spaces: large boulevards and canals in the center, beaches and nature parks on the edges. Jonas adds a linked collection of outdoor and interior rooms. The Rock on The Square, the island in the canal, The Forest in the patio and The Beach on the roof. These characteristic places invite you to discover the story of Jonas and the Whale.
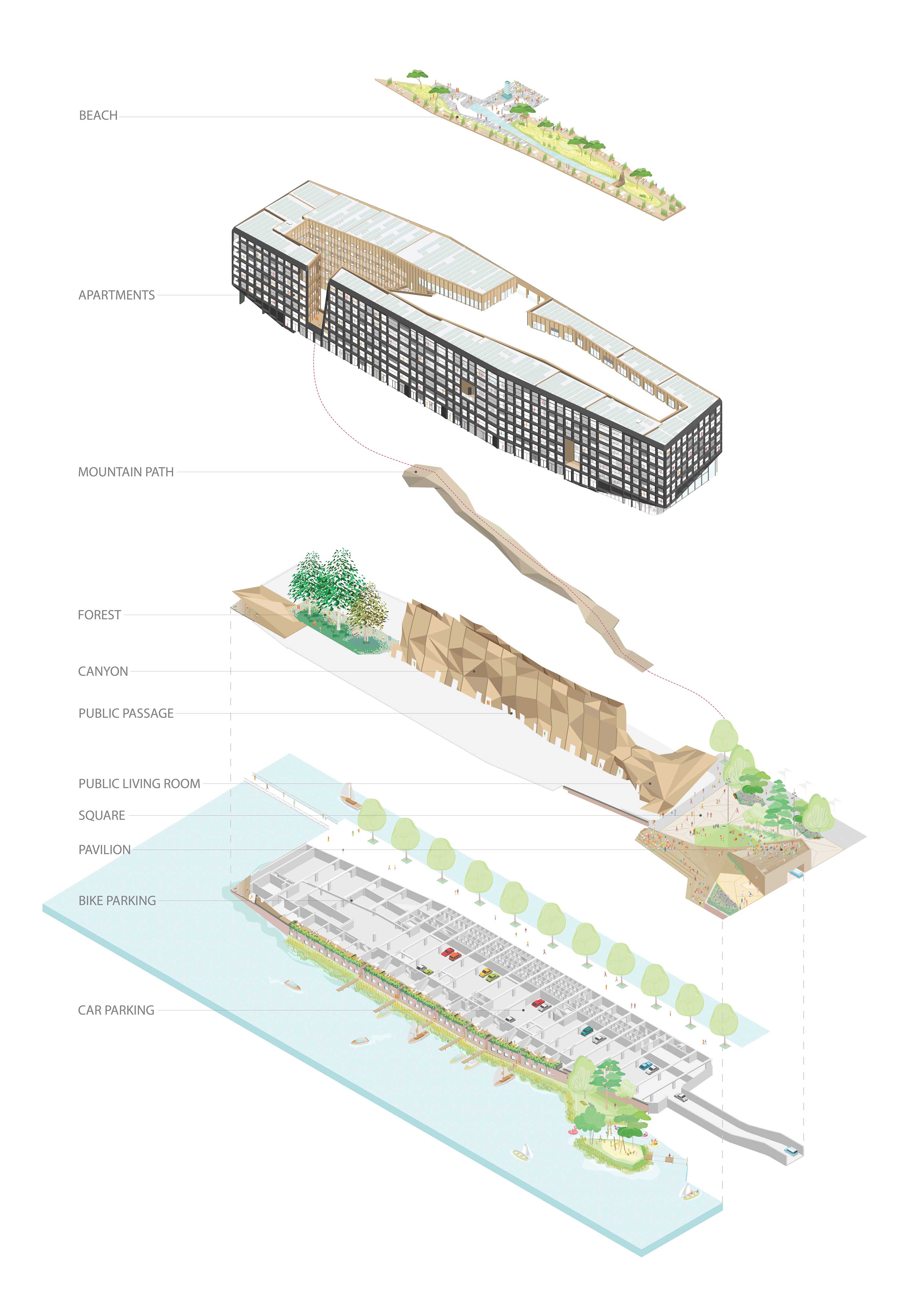
The name Jonas is a reference to the legend 'Jonah and the Whale'. This story tells about adventure and intimacy, about shelter, security and homeliness inside a ‘big body’. To offer IJburg an animated and diverse public interior, the building is folded around a necklace of powerful places.
The Rock
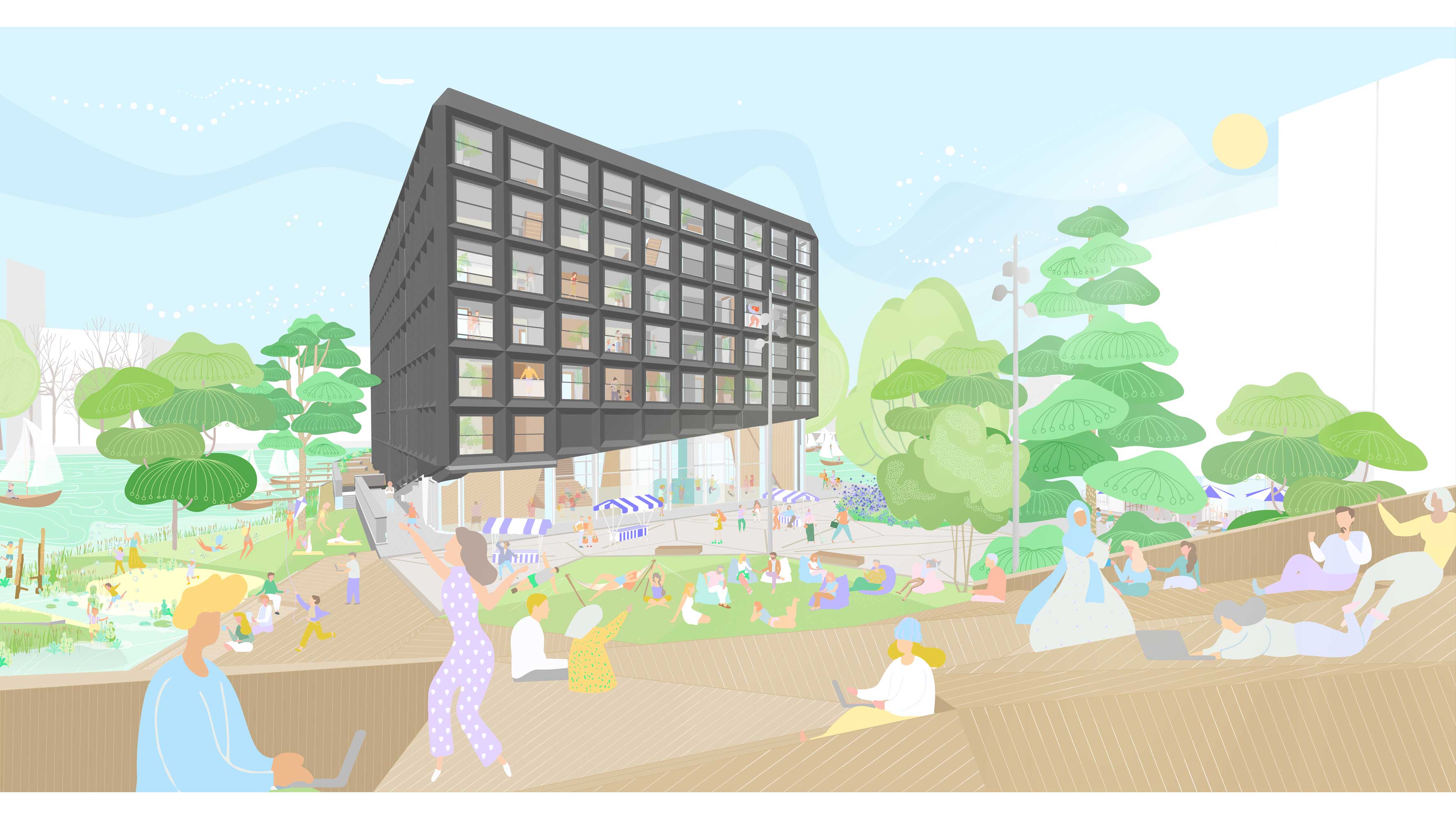
The Rock is a three-dimensional landscape on the square at the front of the building. The square is formed by a large wooden sculpture, which integrates the entrance to the parking garage. Sculptural terraces and wooden decks create a multifunctional grandstand, which continues as a platform towards the water. It is the meeting place for the neighborhood and is used for events. On summer days, Jonas's interior and exterior merge when the large glass fronts of the living room open up.
The Island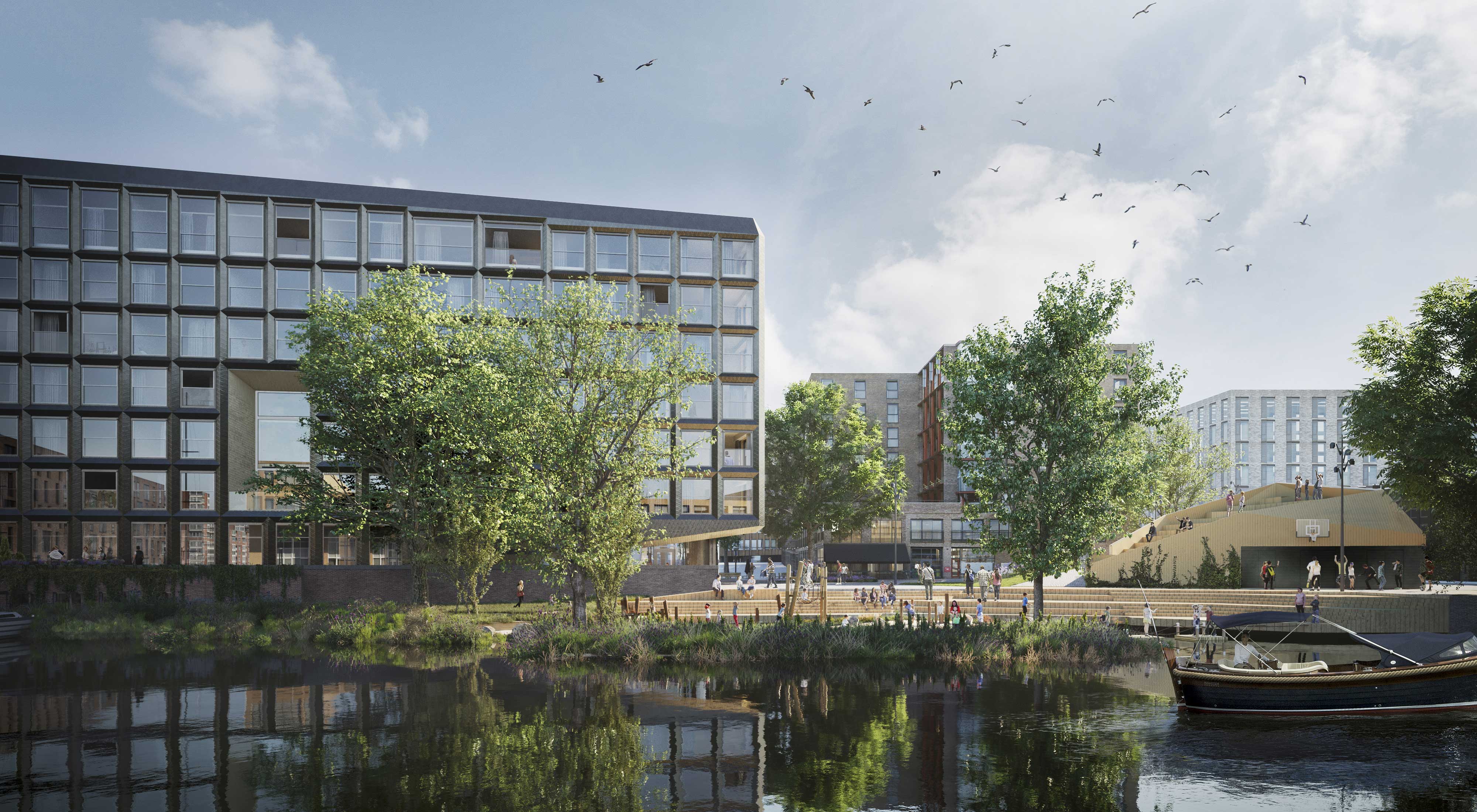
The quay is laid out as an exuberant bank landscape, with room for diverse vegetation on the border between land and water. The reed beds with jetties along the building widen into grassy banks with beaches near the square and an island in the canal. Stepping stones and a towing ferry provide an adventurous route across the water, various wooden objects for natural play elements in the green.
The Forest
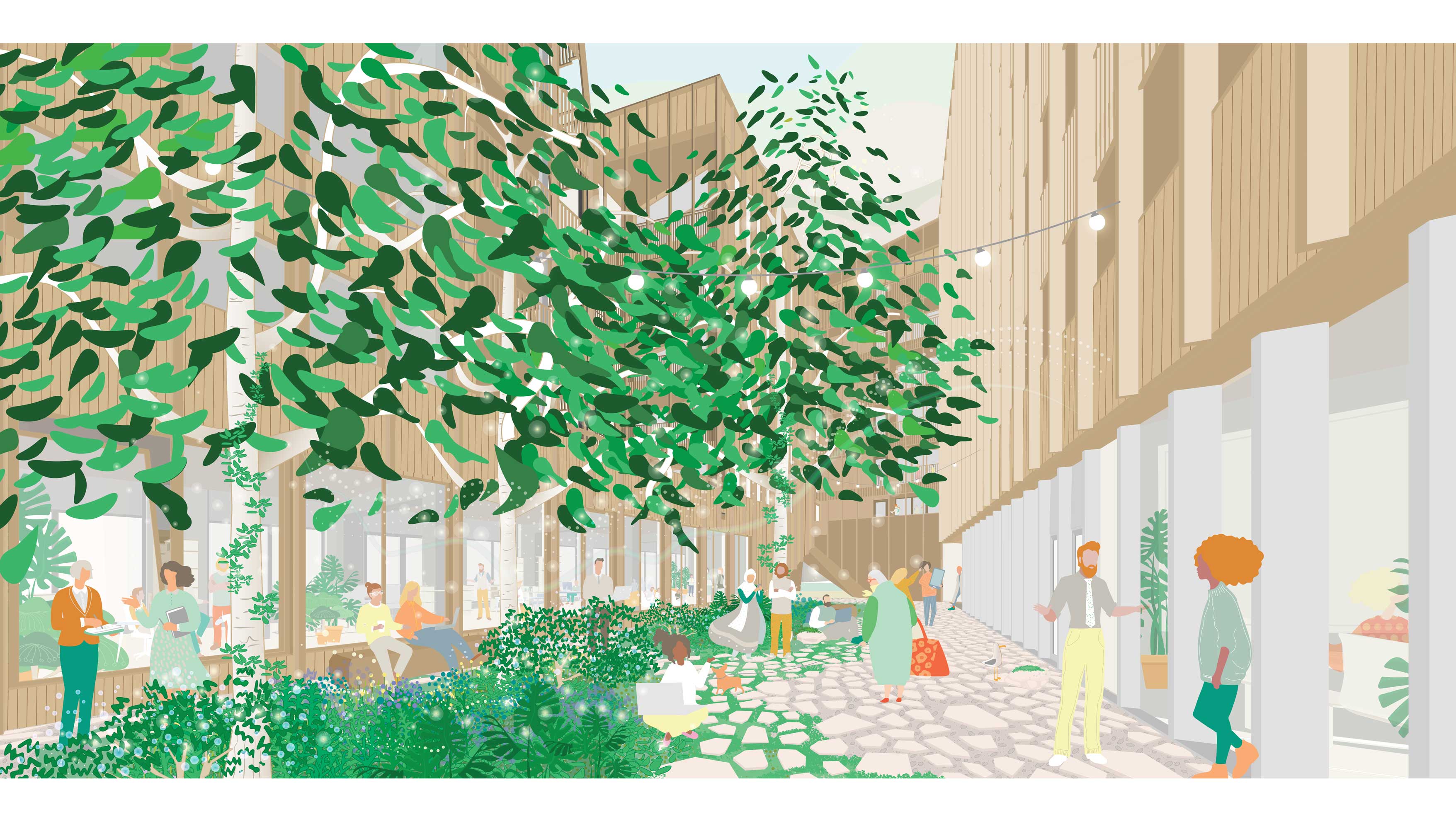
The patio in the building is a quiet and intimate place, which refers to a shady forest. It is the outdoor space for the adjacent workplaces. Large trees, ferns and moss, paved paths and wooden benches create the natural atmosphere. Where the patio opens up, the flagstones slope down to the water, in a playful staircase with rocky seating elements.
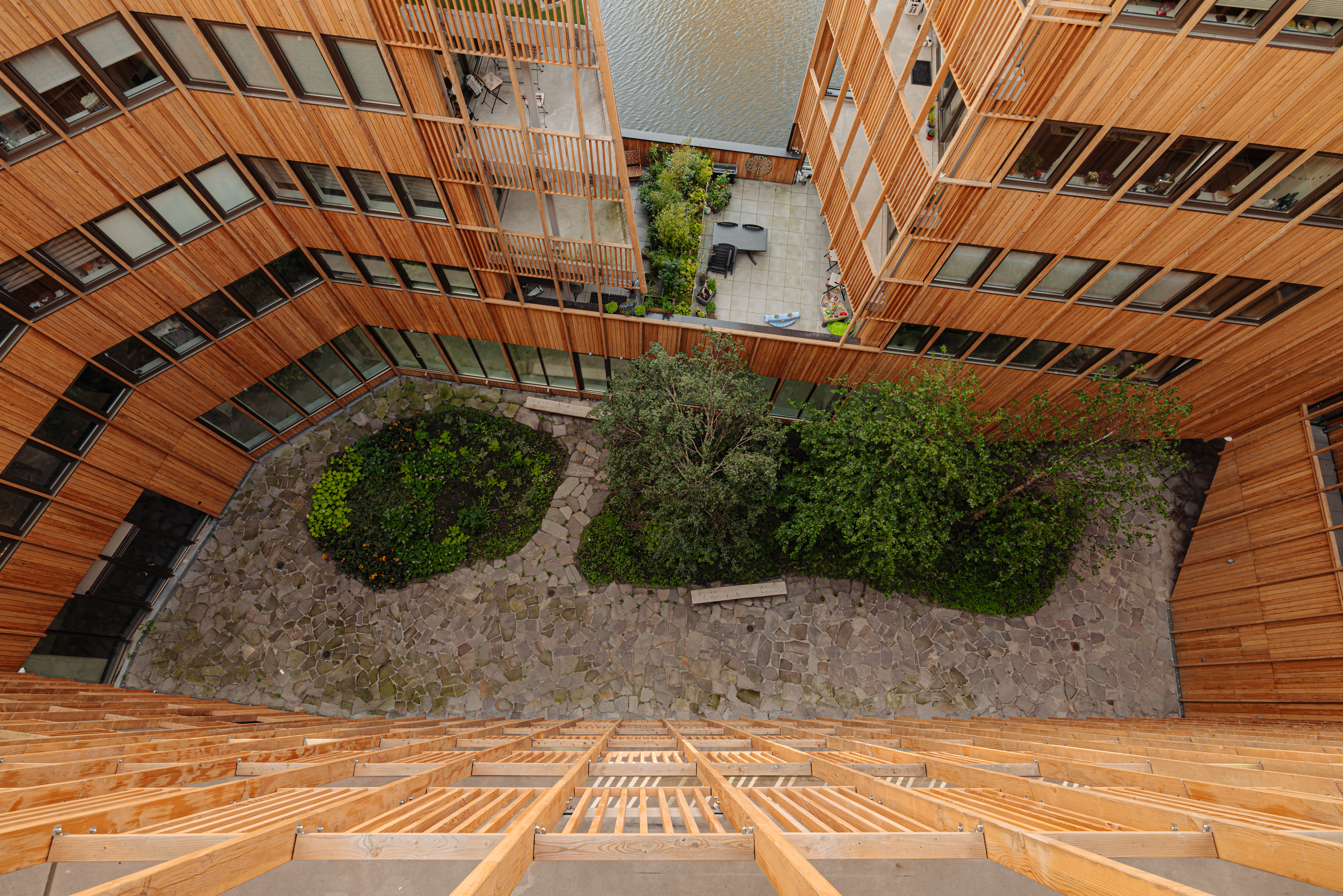
The Beach
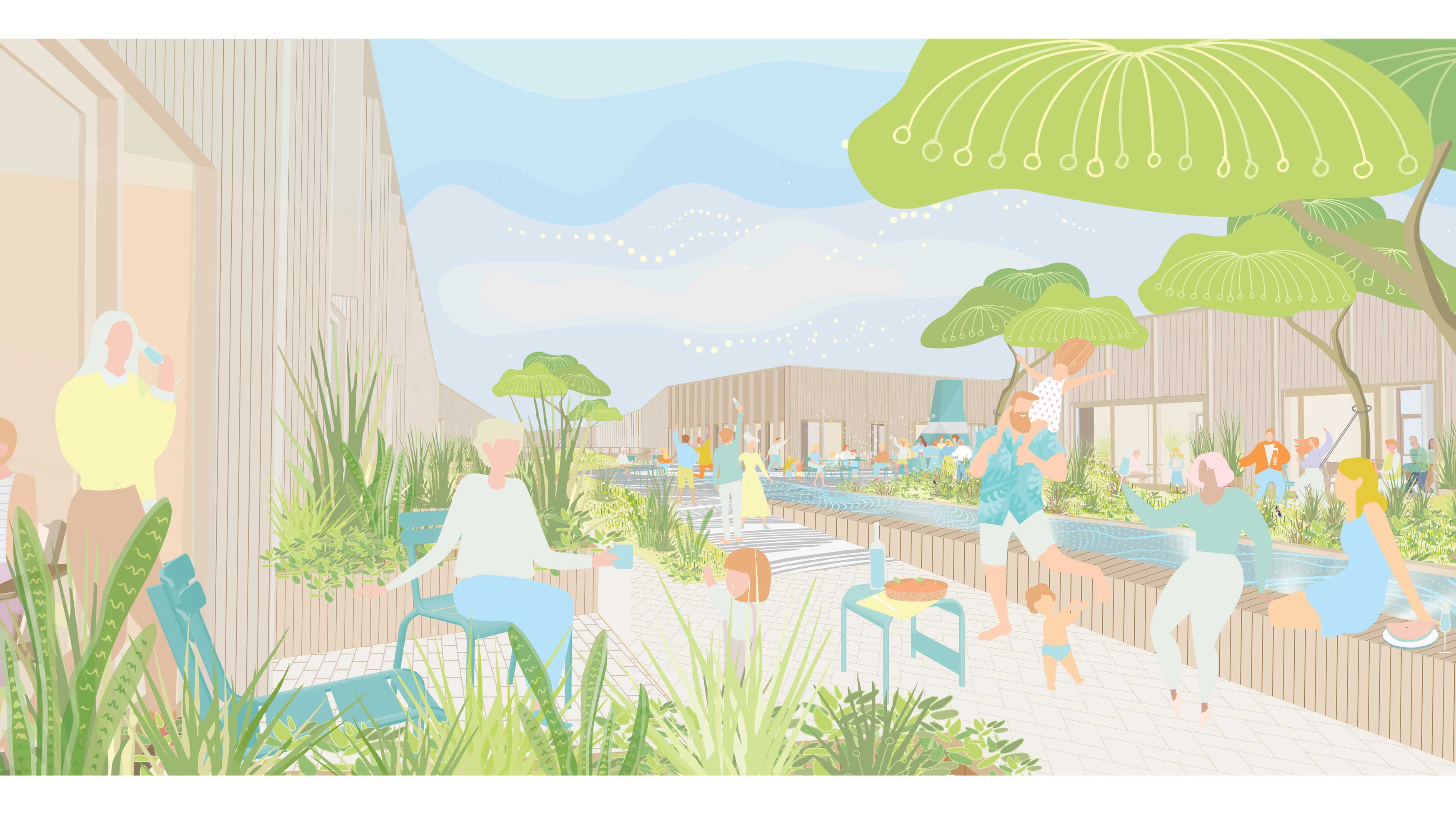
Jonas has a rooftop beach. The central watercourse of glass spans the entire atrium. Surrounded by an undulating dune landscape with grass and dancing pines. Terraces around the dune are separated by wooden boxes with wild roses. The water flows to a small square, adjacent to a community room. The story of Jonas and the whale is depicted in the pavement with Portuguese granite stones. A central barbecue area activates the square, providing a holiday feeling on the roof all year round.
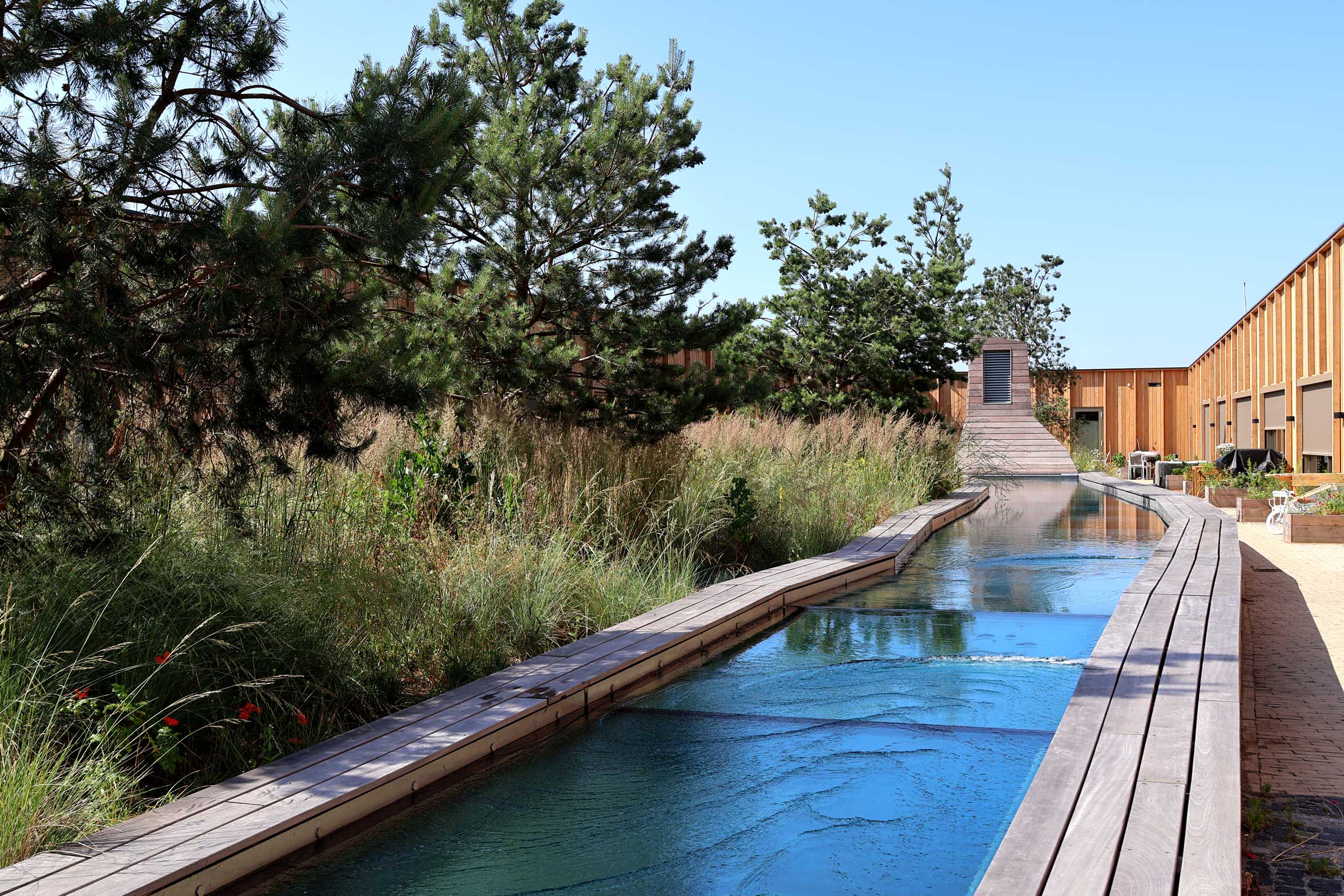
The Canyon might be the building's most spectacular space. The various landscape elements are connected by this monumental atrium. It is illuminated by the glare of water and sun, which shines through the central waterway on the roof. At ground level, the Canyon connects the Rock and the Forest. The mountain path, which winds along each floor of the Canyon, connects The Beach to the ground level.
Year
2017 - 2023
Location
Amsterdam, Netherlands
Type
Public Space
Client
Size
1 ha
Awards
2023 Zuiderkerkprijs [winner]
2023 International Residential Award [winner]
2023 Nature Inclusive Award [nominated]
2023 Co Living Awards [winner]
2023 BNA Best Building of the Year [winner]
2023 Architizer A+ Multi Unit Housing Mid Rise [winner]
2023 Amsterdam Architecture Prize AAP [nominated]
2023 Architectenweb Award [nominated]
2023 Abe Bonnema prijs [nominated]
2023 Frame Awards [nominated]
2023 Mies van der Rohe Award [nominated]
2023 Nationale Houtbouw Prize [nominated]
2020 BREEAM Awards, Homes - Design Stage and Regional
2020 Eurasian Prize [winner]
Publications
Archidat Architectuur
Architectenweb
Architectuur.nl
Baunetz
Bouwwereld
BREEAM NL
de Architect
De Brug
Duurzaamgebouwd.nl
Estade Nieuws
KAN Bouwen
PBC Today
Vastgoedactueel
Vastgoedberichten
Vastgoedjournaal
Vastgoedmarkt
Team & partners
Michiel Van Driessche
Deborah Lambert
Marnix Vink
Ramona Stiehl
Mariya Protsyk
Laura Spenkelink
Fanny Genti
Klaudio Ruci
Ilva Mishtaku
Orange Architects
ABT
Site urban development
Floor Ziegler
Ballast Nedam West
PHOTOGRAPHY
Sebastian van Damme
Emile Hoens


